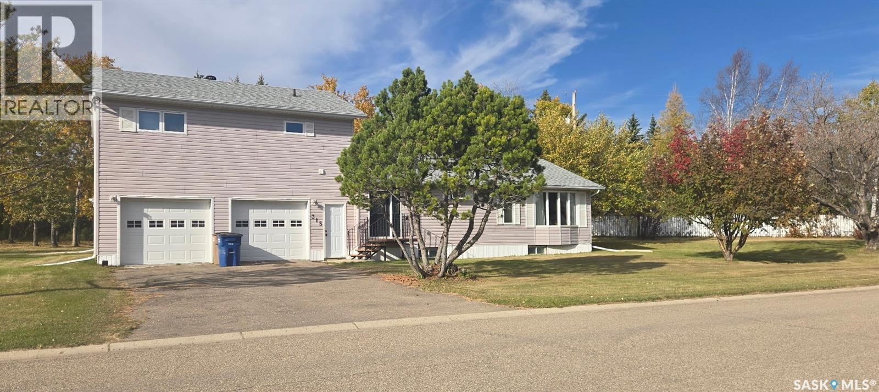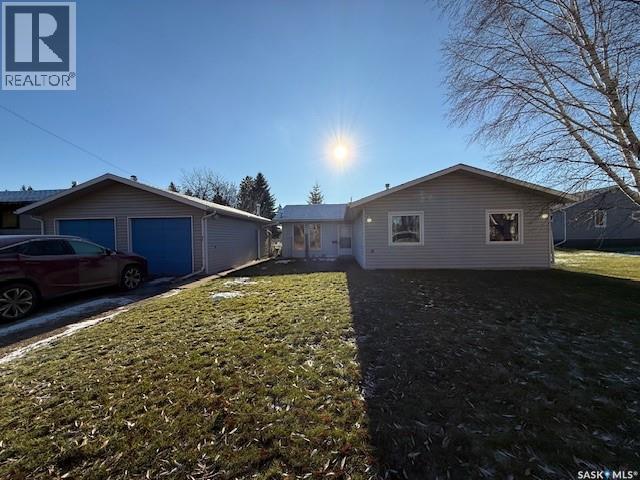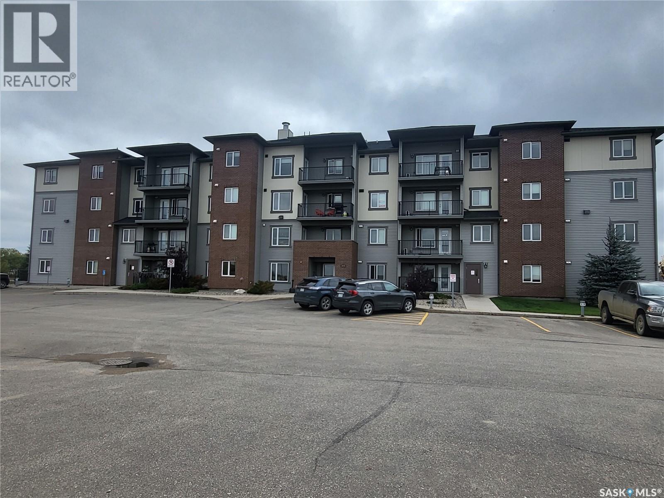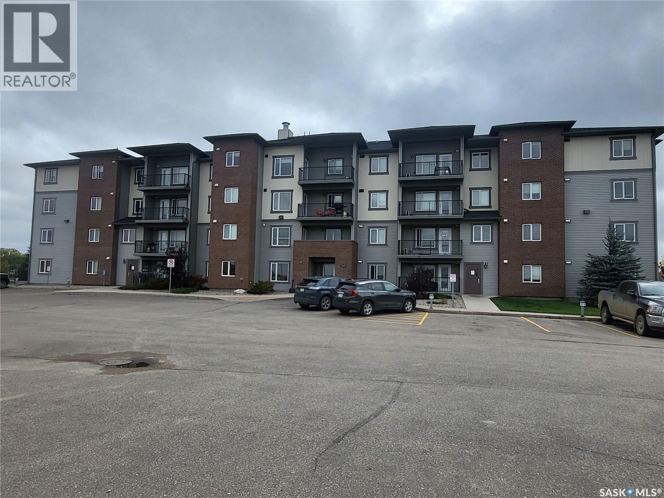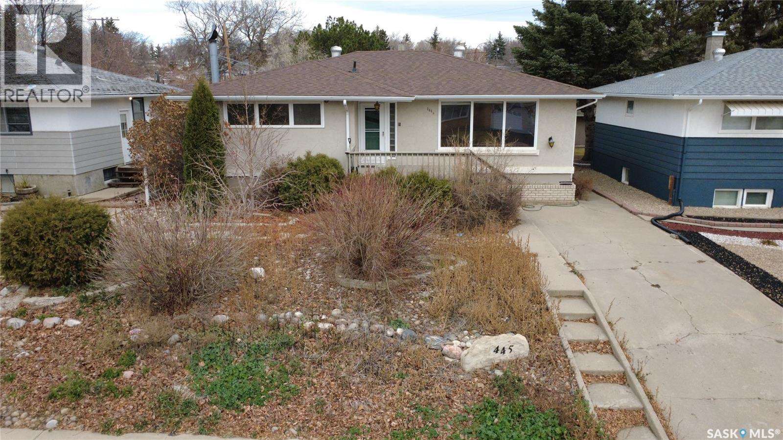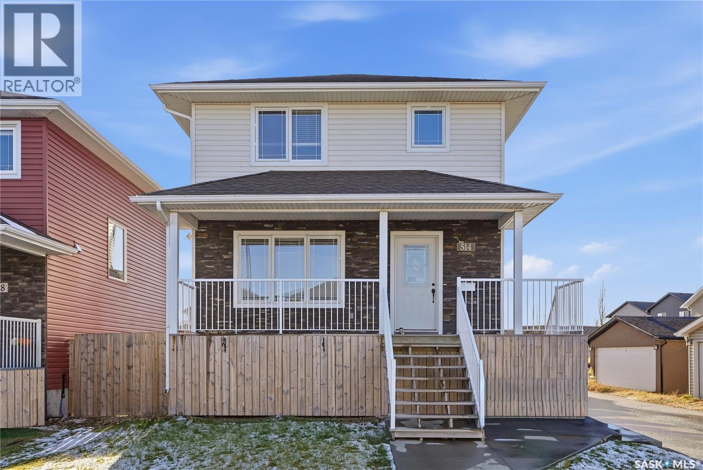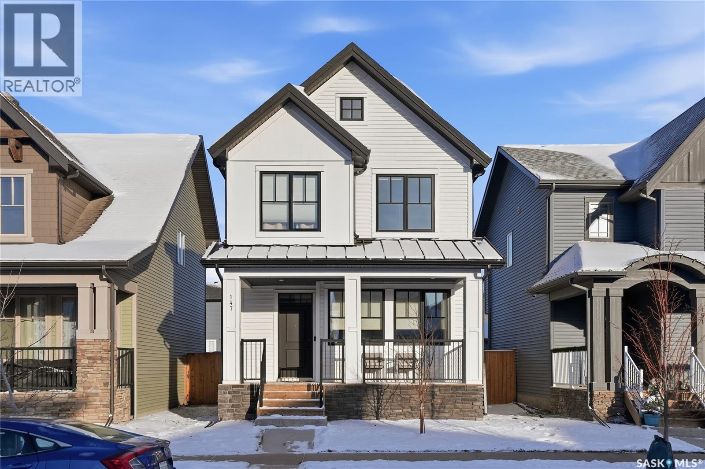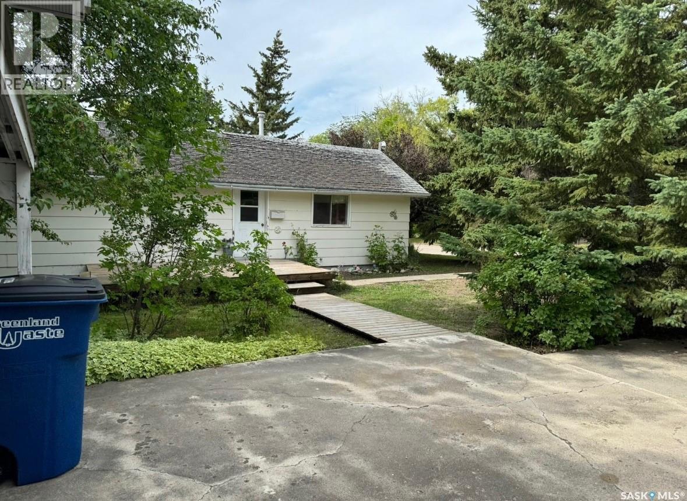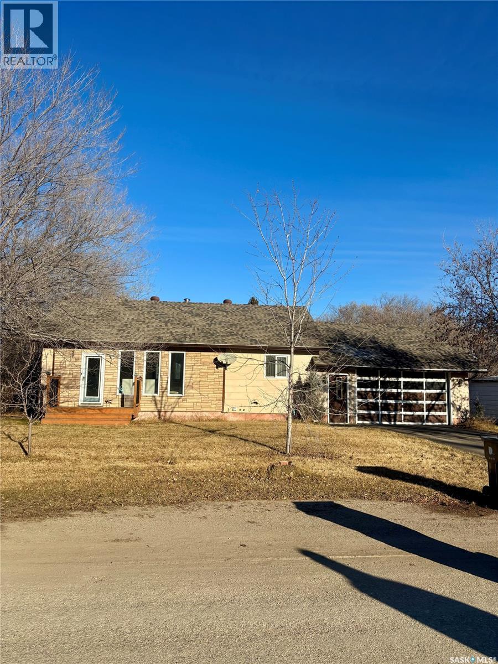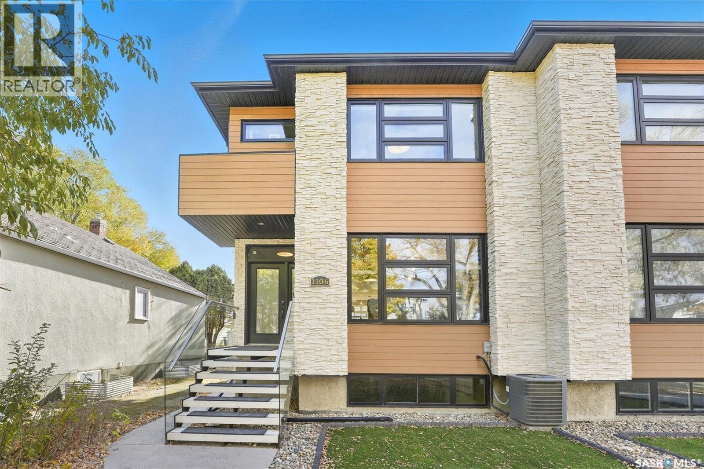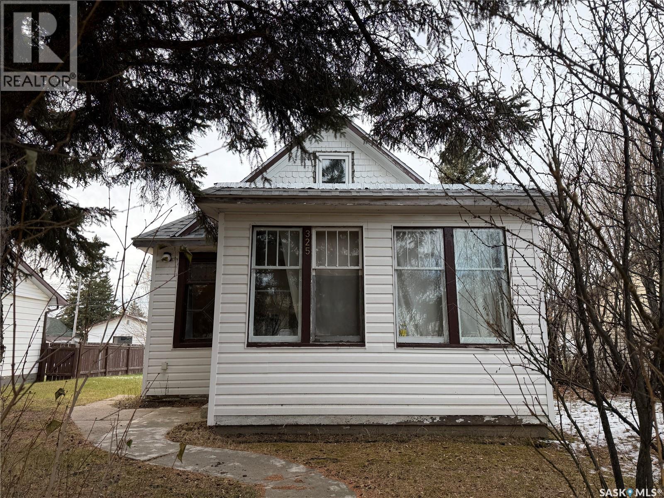315 Hillside Drive
Kelvington, Saskatchewan
Welcome to to the recently renovated 1,688 sq. ft home located on a 0.5 acre corner lot with an abundance of trees and open space. The original 988 sq. ft house with fully developed basement was built in 1966 with a 700 sq. ft addition over the garage built in 1998. The double attached garage includes a mechanics pit and a 10 ft by 11 ft woodworking area built on to the end of the garage. Direct Entry through the garage into the main floor laundry, or through the front door. The large open foyer has ample storage for all the kid gear you can image.. The main floor, second floor and basement have all been recently updated with new flooring, paint and trim. The main floor and second level 4 piece bathrooms have been updated with new vanities with cultured marble countertops, tile backsplash, luxury vinyl plank flooring, new plumbing and light fixtures and bathtub surrounds. The kitchen has new white cabinets, arborite countertops, tile backsplash, and pot lights finished with white appliances. The dining room has direct access to the backyard through a sliding patio door and has a beautifully crafted accent wall.The large living room has a bay window letting in an abundance of natural light. Leading up to the second floor is a wide staircase with a combination of carpet and laminate flooring. The second level boasts three good sized bedrooms with oversized closets including closet organizers, a hall closet and a large 4 piece bathroom. The basement has also been updated and includes a large family or games room, bedroom, utility/storage room, cold room and a roughed in bathroom ready to be finished. New shingles were installed in summer of 2022. Great family friendly property, just move in and enjoy. (id:44479)
Boyes Group Realty Inc.
113 First Avenue S
Norquay, Saskatchewan
Welcome home to this spacious 1,880 sq ft bungalow nestled in a quiet, small community on a generous lot and a half. Built in 1996 and thoughtfully updated, this inviting residence features heated slab on grade floors for year-round comfort, five bedrooms (one currently set up as an office), and two bathrooms—including a 4-piece main bath and a 3-piece ensuite that connects seamlessly to an expansive recreation room. The heart of the home is a bright, open-concept kitchen, dining, and living area, boasting a large island, abundant cabinetry, a large pantry, and plenty of space for family gatherings. The sunlit rec room is surrounded by windows and opens through patio doors to the fully fenced backyard—perfect for entertaining with its patio area, fire pit, pergola, garden shed, and convenient back-alley access. A heated, detached two-car garage (built in 1990) with a gas furnace offers ample parking and workspace. Enjoy peace of mind with upgrades such as new flooring (2019), front and office windows (2025), hot water tank (2017), and shingles (2021). The original attached garage was cleverly converted to living space in 2007, enhancing the family space. Additional highlights include main floor laundry, gas boiler heat, 100-amp electrical service, and generous closet storage in every room. Ideal for families or those seeking accessible, ground-floor living with no stairs, this property combines comfort, space, and versatility in a welcoming community setting. (id:44479)
Ace Real Estate & Insurance Services Ltd.
104 2141 Larter Road
Estevan, Saskatchewan
Located in the desirable Dominions heights subdivision is your like new condo! South facing and located on the main floor. This 907 sq.ft two bedroom and two bathroom condo features a grey colour scheme throughout. Very nice laminate flooring through the open concept entry, kitchen, dining room and living room. Right off the living room is your balcony to sit out and relax on! This kitchen has an island big enough for 3 to 4 stools. pantry, plenty of cupboards and a stainless steel appliance package. Additional storage in the laundry room. The master bedroom has a walk through closet to the ensuite bathroom. One underground parking stall is included. Call today to view !! (id:44479)
Century 21 Border Real Estate Service
101 2141 Larter Road
Estevan, Saskatchewan
Main Floor North East facing 907 sq.ft. condo!! This unit features 2 bedroom and 2 bathroom. A walk in closet and full bathroom are located in the master bedroom. Entering the condo you're greeted with an open concept layout Kitchen, Dining room and living room with Laminate flooring. Kitchen with large island with seating for 3, plenty of cupboards, appliance package. This unit also has ensuite laundry. One added bonus with this unit is the added space on the balcony. One underground parking stall is included. Call to view!! (id:44479)
Century 21 Border Real Estate Service
1445 Winnie Street
Swift Current, Saskatchewan
This 1,305 sq. ft. bungalow has that warm, welcoming feel that makes you want to kick off your shoes and stay awhile. Tucked in a quiet pocket of town near a daycare and splash park, it’s an ideal spot for young families or anyone who enjoys a peaceful setting with convenience close at hand. Inside, you’ll find a layout designed for both everyday living and easy entertaining. The kitchen offers plenty of cabinetry and workspace, including a built-in dishwasher with a chopping block top. The casual eating area, perfect for morning coffee or quick family meals. Just off the kitchen is a more formal dining space that flows seamlessly into a spacious living room, where large, south-facing windows invite in loads of natural light and give the home a cheerful, open atmosphere. The main floor hosts 3 comfortable bedrooms, each with good-sized closets, and a tastefully updated 5-piece bathroom featuring a dual vanity and a Bathfitter tub and surround. Downstairs, the fully finished basement stretches out into a quintessential rec room that’s big enough for games, movie nights, or large family gatherings. A cozy wood-burning fireplace anchors the room, while a classic padded wet bar adds a fun, retro touch that’s sure to be a hit when entertaining. The basement also includes a fourth bedroom and an unexpected bonus—a stand-up tanning booth, perfect for keeping that summer glow all year long. Outside, the front yard is xeriscaped, while the back yard has underground sprinklers and a single garage with an older gas heater. There is a long driveway in the front and loads of parking in the back. This home balances space, comfort, and charm in all the right ways, offering a lifestyle that’s as relaxed as it is inviting. (id:44479)
Century 21 Accord Realty
514 Klassen Crescent
Saskatoon, Saskatchewan
Welcome to this beautifully maintained 2-storey home in the desirable community of Hampton Village, perfectly situated close to schools, parks, shopping, and just a short drive to downtown Saskatoon. Built in 2011, this spacious property offers a total of 5 bedrooms and 4 bathrooms, making it ideal for families or investors. The main floor features an inviting, open-concept layout with plenty of natural light, a functional kitchen, and comfortable living and dining spaces. Upstairs you’ll find well-sized bedrooms, including a generous primary suite. A standout feature of this home is the regulated basement suite, complete with its own separate entrance. The suite includes 2 bedrooms, 1 bathroom , a full kitchen, and living area, offering excellent rental income potential or an ideal space for extended family. Located in a vibrant, family-friendly neighbourhood close to every amenity you could need, this home is the perfect blend of comfort and opportunity. Call your REALTOR® today! (id:44479)
Exp Realty
147 Taube Avenue
Saskatoon, Saskatchewan
This spacious 1,519 sq ft two-storey home impresses the moment you arrive, starting with a welcoming covered verandah. Inside, the main floor features a bright living room that flows into the dining area, all centered around the L-shaped kitchen with a central island with eating bar, pantry, quartz countertops, tile backsplash, and stainless steel appliances. Off the back entry, you’ll find a convenient mud room and a 2-piece bathroom. Upstairs offers 3 spacious bedrooms, including a dreamy primary suite with a large window and a spectacular ensuite featuring a stand-alone tub, separate shower, dual sinks, water closet, and a walk-in closet. A laundry room and a 4-piece main bathroom complete the second floor. Additional highlights include the stone-skirted verandah, high ceilings on the main floor, front and back landscaping, multiple updates, and a double car garage. Located just steps from one of Brighton’s best-known parks and the future school site, this home offers unbeatable convenience. Brighton is a master-planned community loaded with amenities such as restaurants, shopping, a gym, movie theatre, walking paths, ponds, and parks. (id:44479)
Coldwell Banker Signature
75 Horkoff Avenue
Wadena, Saskatchewan
This property is two lots backing a park in Wadena, SK. The home is a 3 bedroom bungalow with a nice eat in kitchen, and large living room overlooking the park. The bedrooms are good size and main floor is rounded out by a porch and laundry/4-piece bathroom. The yard has a deck 1-car garage with a covered patio area, and a large back yard overlooking the park. The basement is partially finished with a den, the former laundry area, 2-piece bath, utility area, and two large rooms ready to make what you want. (id:44479)
RE/MAX Blue Chip Realty
210 South Avenue E
Hafford, Saskatchewan
Well-kept 925 sq ft bungalow located in the quiet community of Hafford, Saskatchewan. The original home, built in 1953, was moved onto a new foundation in 1982, with the large insulated double garage added in 1983 and offering convenient direct entry to the home. Situated on an impressive 16,819 sq ft lot, this property features 2 bedrooms and 1 bathroom on the main floor, with a roughed-in bathroom in the basement for future development. The basement is partially finished with an additional bedroom and storage room, and includes a newer furnace and hot water heater. Recent updates include shingles replaced last year and a freshly resealed driveway. A solid, well-maintained property with plenty of space—ideal for those seeking peaceful small-town living! (id:44479)
Exp Realty
1106 7th Street E
Saskatoon, Saskatchewan
OPEN HOUSE SATURDAY NOV 22ND 2:30-4:00PM. Welcome to 1106 7th St E. This stunning 1,897 sq. ft. semi-detached two-storey offers modern style and exceptional craftsmanship in the established Haultain neighbourhood. The bright, open concept main floor features 9-ft ceilings, large windows, and a stylish electric fireplace with built-in shelving. The chef’s kitchen boasts high gloss cabinets, a massive quartz island, tile backsplash, and stainless steel appliances including a gas range. French doors off the dining area lead to a south-facing, maintenance-free deck and an insulated double detached garage. Upstairs, the primary suite impresses with a walk-in closet and spa-like 5-pc ensuite featuring a soaker tub, glass shower, and double sinks. Two more spacious bedrooms, a 5-pc main bath, and 2nd floor laundry complete this floor. Additional features include no carpet, custom closet organizers, open-tread staircase, pot lighting, and a side entry to the basement with 9-ft ceilings ready for development and a zeroscape yard featuring artificial turf in the front and a custom paving stone patio in the back. Call for your private showing today!! (id:44479)
Exp Realty
325 Manitoba Street
Melville, Saskatchewan
Is there a 3-bedroom home in Melville under $110,000? Yes—and it comes with income potential, key updates, and flexible space for work or guests. This charming 955 sq ft single-family home features 3 bedrooms with the versatile loft space, and a 4-piece bathroom. A cozy sun porch welcomes you inside, and a rear deck extends your living space outdoors. The interior was updated in 2013 with a new kitchen, flooring, and most windows. In 2021, shingles and partial metal roofing were added along with central air conditioning. Major interior renovations were completed in 2013, including the kitchen, flooring, and windows. Enjoy main floor laundry, a detached 12x20 garage perfect for storage or small vehicle, two parking spaces, and a handy storage shed for your extras. The loft space offers great flexibility—use it as a home office, guest room, or creative nook. Currently renting for $1,150/month plus utilities, this home suits both first-time buyers and investors seeking a clean, move-in ready option. Located in Melville, SK near schools and parks, this property blends everyday function with lasting value. Appliances include the fridge, stove, washer, dryer, and built-in dishwasher. (id:44479)
RE/MAX Blue Chip Realty
409 333 Nelson Road
Saskatoon, Saskatchewan
Prime location – 2-bedroom, 2-bath condo with underground parking. Welcome to Platinum Heights, one of the most sought-after condo communities in University Heights. Perfect for investors seeking strong cash flow, first-time buyers, or those looking to downsize! This quiet top-floor unit combines comfort and convenience, featuring 9-ft ceilings, in-floor heating for year-round comfort. The open-concept layout includes 2 spacious bedrooms, 2 full bathrooms, a modern kitchen with granite countertops and ample cabinetry, and a cozy living room with a gas fireplace. Heated underground parking with storage, along with generous visitor parking at the front of the building. Unbeatable location: steps from University Heights shopping district, including banks, restaurants, coffee shops, grocery stores, and the public library. Within walking distance to two high schools—without the congestion at their front doors—and public transit outside provides direct access to the University of Saskatchewan. Close to Willowgrove community garden, scenic parks and walking trails. Residents enjoy excellent amenities, including a fitness room, recreation lounge, and convenient car wash bay. Schedule your showing with your favorite realtor today! (id:44479)
Exp Realty

