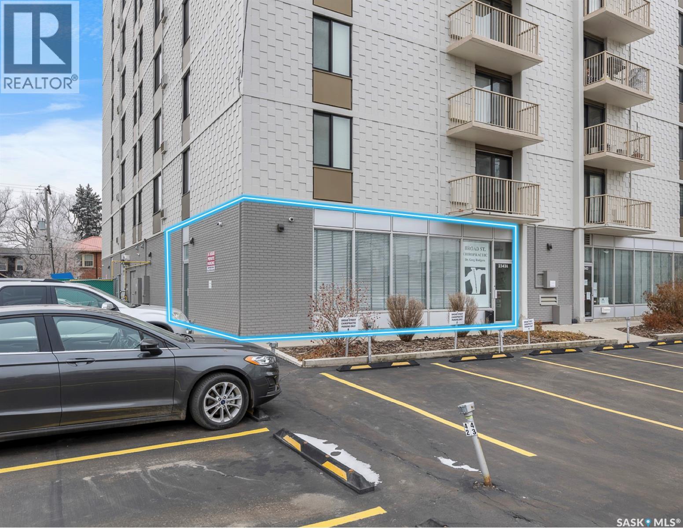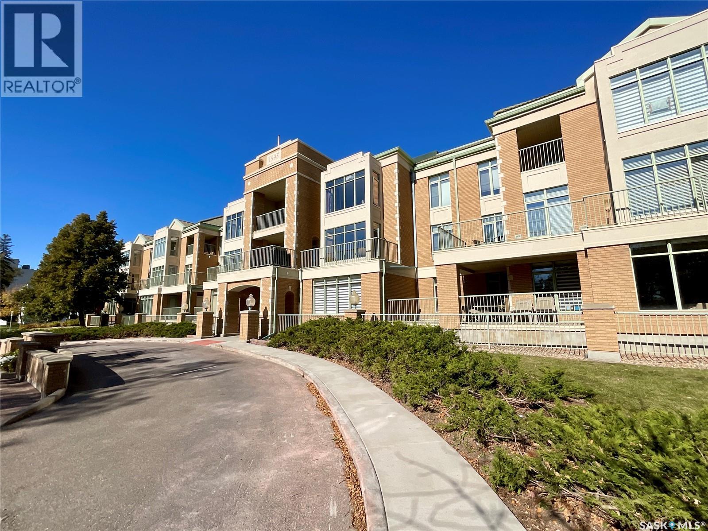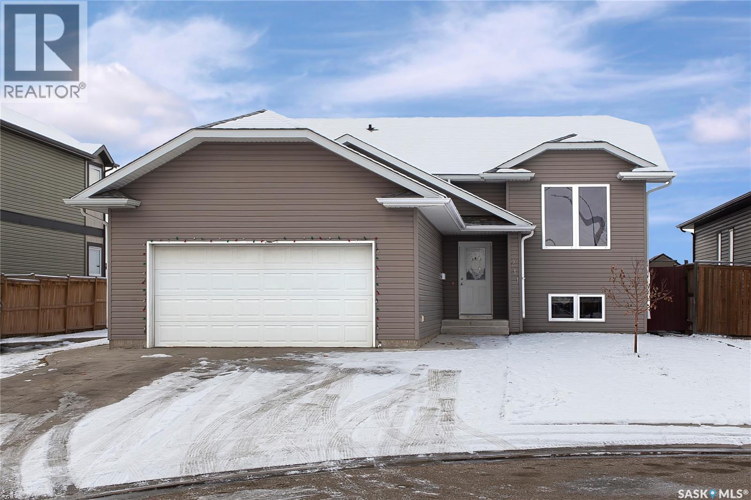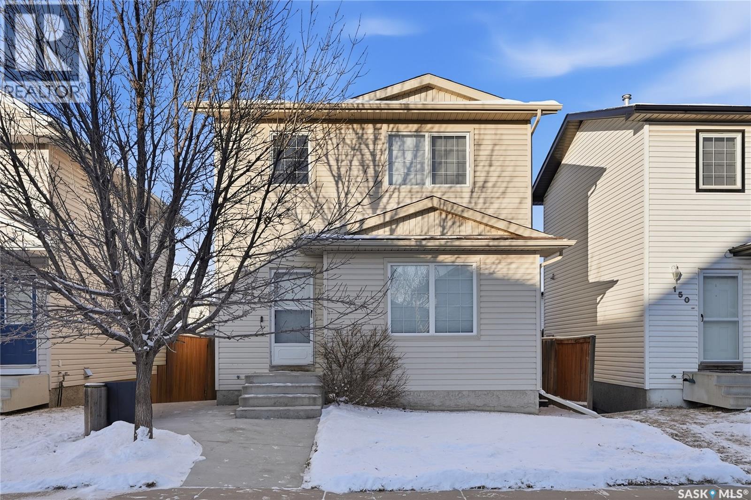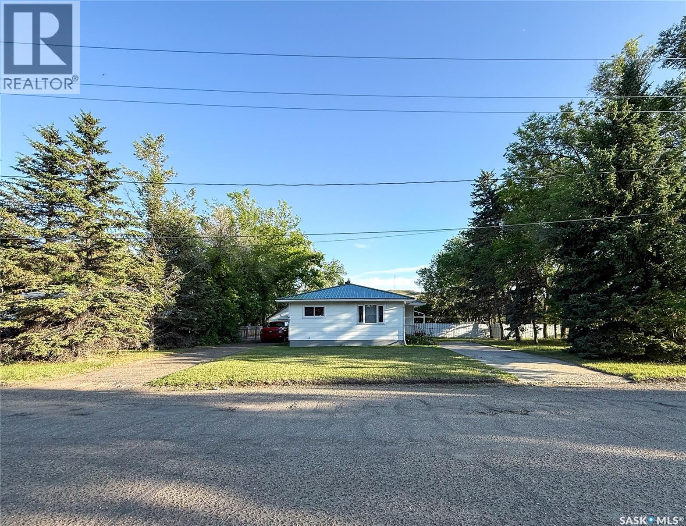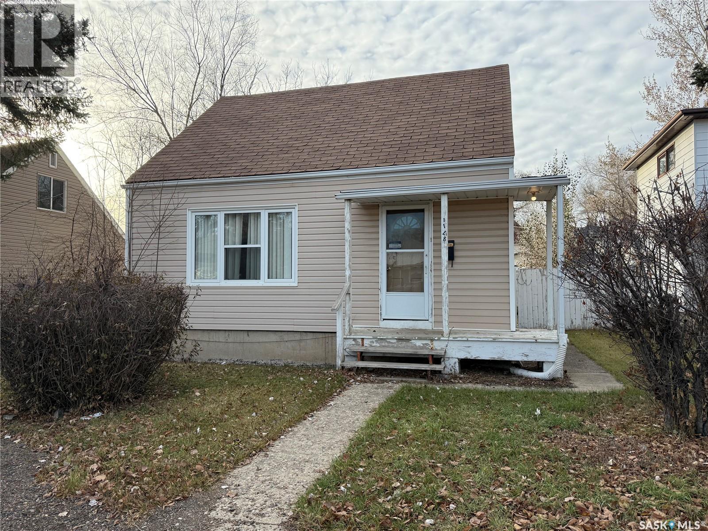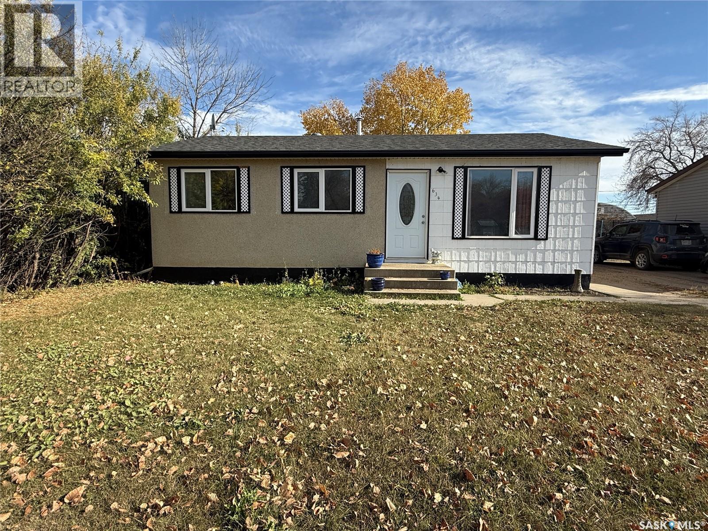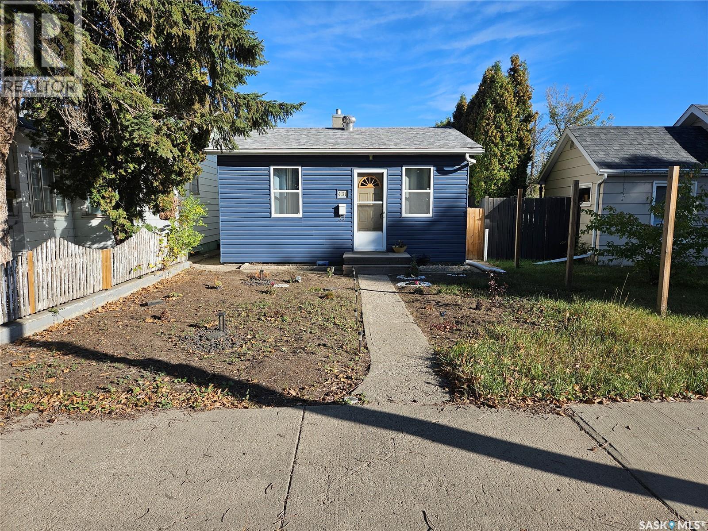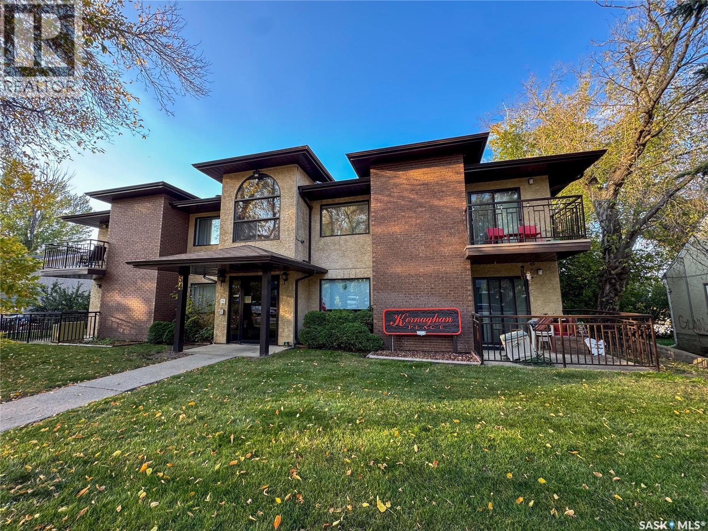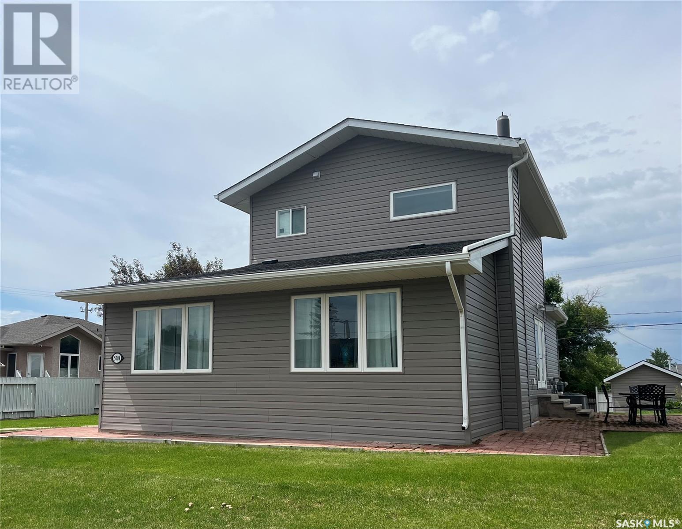A 2343 Broad Street
Regina, Saskatchewan
ASKING PRICE PER MONTH IS INCLUSIVE OF ALL OPERATING COST AND UTILITIES. GREAT DEAL ! Available for immediate rent, this prime office space just under 800 sqft in the iconic Canadiana building on the 2300 block of Broad Street features 3 offices, a reception area, kitchenette, and bathroom, comes with 4 parking stalls, and is suitable for a variety of office uses, making it a perfect opportunity for entry-level to mid-sized businesses. Previously this was a chiropractor office. (id:44479)
RE/MAX Crown Real Estate
13 833 B Avenue N
Saskatoon, Saskatchewan
Welcome to this lovely top floor corner unit at Caswell Arms in Caswell Hill. The layout is very functional with an open concept kitchen and spacious living room. The dining area features a patio door leading to the balcony. There are 2 large bedrooms, one having a walk in closet, and a full 4 piece bathroom. The storage room has in suite laundry, and there is shared laundry on the ground floor. This unit comes with on parking stall. This building is well maintained and has a new boiler as well as new paint and flooring in the hallways. This great condo is ready for new owners to call it home! Call your REALTOR® to view today. (id:44479)
Century 21 Fusion
212 2050 College Avenue
Regina, Saskatchewan
Experience the perfect blend of location and lifestyle in this sun-filled corner condo at prestigious College Gardens. Set directly across from Wascana Park, this concrete-core residence provides exceptional privacy, soundproofing, and peace of mind, with convenient access to downtown, the University of Regina, the airport and the natural beauty of Regina’s most cherished park. This desirable corner unit features a wrap-around deck with north and east exposures—ideal for enjoying morning light. Inside, a spacious foyer welcomes you into a beautifully updated kitchen showcasing crisp white cabinetry, quartz countertops, a built-in oven, smooth cooktop, double sink, and coordinating white appliances. The open-concept living and dining areas are bright and inviting, framed by expansive windows that fill the home with natural light. The primary suite offers a private three-piece ensuite and a generous walk-in closet, while the second bedroom is conveniently located across from the four-piece main bathroom. Just off the dining area, a versatile room serves perfectly as a home office, craft space, or additional guest room—offering flexibility to suit your lifestyle. The in-suite laundry room, with storage, adds everyday practicality. Completing this exceptional home is plenty of visitor parking on the north side of the building and a heated underground parking space with a large private storage room—ideal for a small workspace or extra storage needs. With its solid construction, prime location, and timeless design, this impressive condo offers the rare opportunity to live in comfort and style just steps from Wascana Park. Enjoy the convenience of nearby downtown amenities, scenic walking paths, and all from the peaceful setting of College Gardens. A rare opportunity not to be missed—book your private showing today. (id:44479)
RE/MAX Joyce Tourney Realty
211 Mccallum Way
Saskatoon, Saskatchewan
Welcome to this beautiful bi-level home situated in desirable community of Hampton Village . This well-designed and maintained home offers the perfect blend of style, comfort, and versatility. As you enter the home, you'll be greeted by a spacious foyer leading to the main floor, which features a large living area with plenty of natural light. The main floor offers living area ,Dining Area and kitchen offers stainless steel appliances, an oversized island . The dining area leads you to the deck in the backyard . The master suite offers a private retreat with a large walk-in closet and 4 piece ensuite bathroom. The house also includes two additional bedrooms on the main level. When you head downstairs to the basement area, you will find a Bonus Room and laundry in utility room. The home offers a double attached garage , Oversized deck .The other side of the basement offers a 2 bedroom 1 bathroom SUITE with a separate entrance. The basement unit has Shared laundry. quality finishings throughout this home. Located in a sought-after neighborhood, this home offers convenient access to parks, shopping centers. This home is an absolute MUST SEE HOME! Call your REALTOR® today to schedule a showing. (id:44479)
RE/MAX Bridge City Realty
154 Blakeney Crescent
Saskatoon, Saskatchewan
Welcome to 154 Blakeney Crescent in Saskatoon’s Confederation Park — a bright and inviting 1,085 sq ft two-storey that checks all the boxes for comfortable, modern living. Step inside to an open-concept main floor filled with natural light, featuring fresh paint and brand-new laminate flooring that give the space a crisp, updated feel. Upstairs you’ll find three well-sized bedrooms and a full bathroom, making it an ideal layout for families, guests, or a dedicated home office. The fully finished basement extends your living space with a large family room/theatre area — perfect for movie nights or a quiet retreat. This home is equipped with central air and central vac, adding everyday comfort and convenience. Outside, enjoy a large deck for entertaining, a relaxing hot tub, a handy backyard shed, and off-alley parking with room to add a future double garage if desired. Move-in ready and located in a friendly, established neighbourhood close to parks, schools, and amenities — this is a fantastic opportunity to get into a great home. Call or text your favourite Saskatoon real estate agent to view and be sure to check out the video tour! (id:44479)
Century 21 Fusion
610 Railway Street
Eastend, Saskatchewan
Welcome to 610 Railway Street in Eastend — a charming 4-bedroom, 2-bathroom bungalow with stunning backyard views and a lifestyle rooted in peace, space, and small-town charm. Set on a generous 15,000 sq. ft. lot with no back neighbours, this 1,070 sq. ft. home offers direct access to walking trails and scenic views of the old railway line — a rare combination that gives you both privacy and natural beauty right out your back door. With a single detached garage and two separate driveways—one on each side of the home—you’ll have more than enough space for parking, guests, or extra vehicles. Step inside to a sun-soaked main floor living room with plenty of natural light, setting the tone for a warm and welcoming layout. To the right, you’ll find the kitchen and dining area, complete with a built-in china cabinet and stainless steel appliances, including a gas stove (2017) and fridge (2021). The cabinetry offers abundant storage, and the dining space is ideal for everyday meals or hosting loved ones. The main floor also includes two well-sized bedrooms and a 4-piece bathroom, making for a practical and cozy layout. Downstairs, the fully developed basement adds two additional bedrooms, a renovated 3-piece bathroom (2022), and a spacious family room with a newly installed gas fireplace (2024) — perfect for keeping warm and comfortable even during power outage. You’ll also find a high-efficiency furnace (2017), newer water heater (approx. 2020), cold storage, large storage room, and laundry area with washer & dryer (2018) — ticking all the boxes for practical daily living. The backyard is a dream for gardeners, pet lovers, and families alike. With a newer veranda(2023), raised garden beds (2023), a storage shed, and firepit, this outdoor space offers tons of room to relax, play, or grow your own food. Gated access from both sides of the property and a gate at the back make the yard as functional as it is beautiful. Updated metal roof on home & garage in 2023. (id:44479)
Exp Realty
163 Haverstock Crescent
Saskatoon, Saskatchewan
Are you looking for a new home with a quick possession? Here it is!! Welcome to the Pacesetters Niagara Model! This stunning 1,973 sq ft family home offers the perfect blend of space, style, and functionality. Designed for modern living, this spacious residence features 3 bedrooms, 2.5 bathrooms, and a versatile second-floor bonus room—ideal for a home office, playroom, or additional living space. Highlights include: Elegant Kitchen & Living Space:** The open-concept kitchen boasts quartz countertops, a large pantry, and an oversized island, perfect for family gatherings and entertaining. The bright living room, with backyard access, features a beautiful shiplap fireplace with a mantel, creating a warm and inviting atmosphere. Main Floor Convenience:** A spacious entryway and a dedicated mudroom provide practical storage solutions. An additional side entrance offers the option for a basement suite, perfect for multigenerational living or rental income. Luxurious Primary Suite:** Upstairs, the primary bedroom features a walk-through closet and a spa-like ensuite with a soaker tub, walk-in shower, and double sinks—your private retreat. Additional Bedrooms & Bonus Room:** Two more bedrooms and a versatile bonus room upstairs provide ample space for family, guests, or hobbies. This home combines modern design with functional features, making it an excellent choice for growing families or anyone seeking comfort and style in a welcoming community. (id:44479)
Boyes Group Realty Inc.
1178 Chestnut Avenue
Moose Jaw, Saskatchewan
Affordable 1.5 Storey Home with Great Potential - This 1.5 storey home offers a practical layout, featuring original hardwood flooring in the living room and in the main-floor bedroom. The main level includes one bedroom, a comfortable living room, a 4-piece bathroom, an eating area and a kitchen with fridge and stove included (as is). Upstairs, you’ll find two additional bedrooms, perfect for family, guests, or extra workspace. The basement has a family room, a den/office and the laundry area is in the utility room. The exterior of the home has vinyl siding, a fully fenced yard, and a detached 2-car garage with alley access. Additional off-street parking provides extra convenience. Situated within walking to restaurants, shopping, and a high school. The home does require an electrical service upgrade. Ideal property for investors. (id:44479)
Royal LePage® Landmart
634 3rd Street
Humboldt, Saskatchewan
Welcome to this affordable and beautifully updated home that’s ready for its new owners! This charming 3-bedroom, 2-bath property offers exceptional value with extensive modern updates throughout. The open-concept kitchen, dining, and living area features a large picture window that fills the space with natural light, creating a warm and welcoming atmosphere. You’ll find three spacious bedrooms on the main level with updated vinyl plank flooring and a refreshed 4-piece bathroom complete with a relaxing jetted tub. The recently renovated basement (2024) is perfect for entertaining or family gatherings, featuring a large family room, a den, a 3-piece bathroom (2024), a laundry/utility area, and plenty of storage space. Outside, enjoy the double detached heated garage (gas heat installed 2020), a private backyard with a patio area, fire pit, shed, and green space—ideal for relaxing summer evenings. Additional features include central air conditioning and numerous recent upgrades for peace of mind and comfort. Recent updates include: Washer (2022), Dryer (2023), Water Heater (2024), Furnace (2024), Basement & Basement Bathroom (2024), Shingles on House (2025), Shingles on Garage (2021), Bedroom Flooring (2021–2022), Upstairs Bathroom (2025), One Bedroom Window (2025), and Back Storm Door (2025 – installation pending). Located close to school and parks, this home offers the perfect blend of comfort, convenience, and affordability. Call today to book your private showing! (id:44479)
Exp Realty
436 Iroquois Street W
Moose Jaw, Saskatchewan
Affordable living, starter home or investment opportunity in a fabulous South Hill location close to shopping, restaurants and pharmacies. This charming 2 bedroom (1 is currently used as a dining room), 1 bathroom bungalow offers 630 sq.ft of functional living space. The kitchen has tons of cupboards and is bright and cozy, good sized living room, beautifully updated 4 piece bath, and the main floor laundry makes this a great space to come home too. The partial basement has a Den area that could be used as a family room and lots of room for storage. In the back yard there is a large deck for entertaining and a beautifully landscaped fire pit area, a 1 car garage is a perfect addition to this great little home. (id:44479)
Royal LePage® Landmart
102 54 19th Street E
Prince Albert, Saskatchewan
BUYER INCENTIVE - Sellers will cover condo fees for 2026 year! Welcome to Kernaghan Place! This affordable 2-bedroom, 1-bath condo offers 893 sq ft of comfortable living space in the desirable East Hill neighborhood. Located on the ground level for easy access, this unit features newer vinyl plank flooring throughout, a bright and spacious layout with large windows, and a functional kitchen with arborite counters and white appliances. The open living area extends to a private patio, perfect for relaxing outdoors. Additional highlights include in-unit laundry with extra storage, an intercom system for added convenience, and a well-maintained building built in 1989. A great opportunity for first-time buyers, downsizers, or investors! (id:44479)
Coldwell Banker Signature
5004 Telegraph Street
Macklin, Saskatchewan
Come home to this lovely 1716 sq ft spacious 2 storey house with attached 2 stall heated garage situated on 1 1/2 lots in a desirable area with close proximity to the school and downtown. This home is move in ready all upgrades have been completed and is ready for you to enjoy. The sidewalk will direct you to the entrance into a large foyer, you will then be welcomed into the bright open kitchen with newer cabinets, a roomy pantry and built in stainless steel appliances. The patio door off the dining room tempts you out onto one of the 2 brick patios that are designed into the yard. On the main floor is the laundry which is neatly tucked away into a spacious equipped closet with easy access. Also, on the main floor is a inviting living room, 2 bedrooms and a renovated 3 piece bath with shower. A bonus room at the front of the house would be great for a reading room, a play area or an office, or whatever your vision is, its large windows are an invitation to just enjoy! As you proceed to the second floor the principal bedroom is spacious to accommodate multiple furniture pieces and the closet is also very roomy with lots of storage area. Across the hall from the bedroom, immerse yourself in the lovely renovated 4 piece bath. There is also an extra bedroom on this level. Recent upgrades/replacements: forced air furnace and electric water heater, central air, most of the electrical, plumbing, flooring, light fixtures. Windows, vinyl siding, soffits, fascia and shingles were replaced around 10 years ago. There is a cement pad for the driveway to the garage and RV parking out back. The yard is beautifully landscaped including a perennial garden bed, underground sprinklers to the front and side yard. As well as a garden plot and shed for the avid gardener. This home is well kept and updated, ready to move into for you and your family to enjoy! (id:44479)
RE/MAX Of The Battlefords - Meadow Lake

