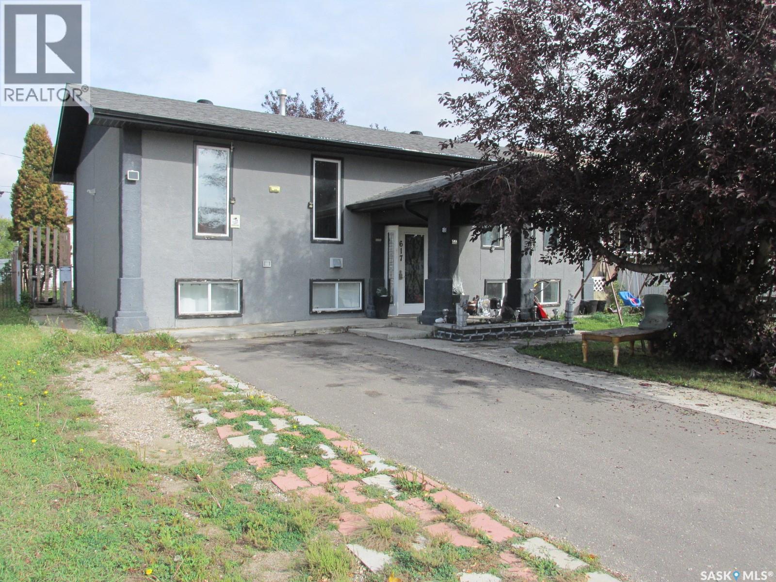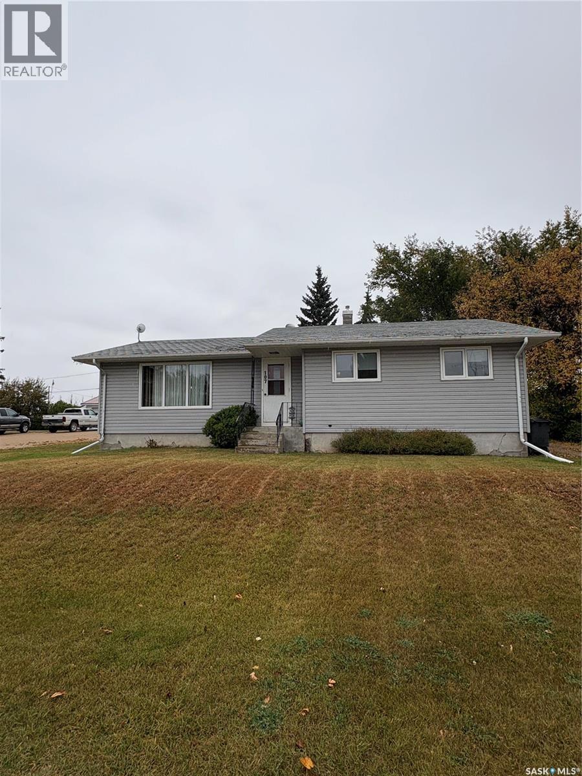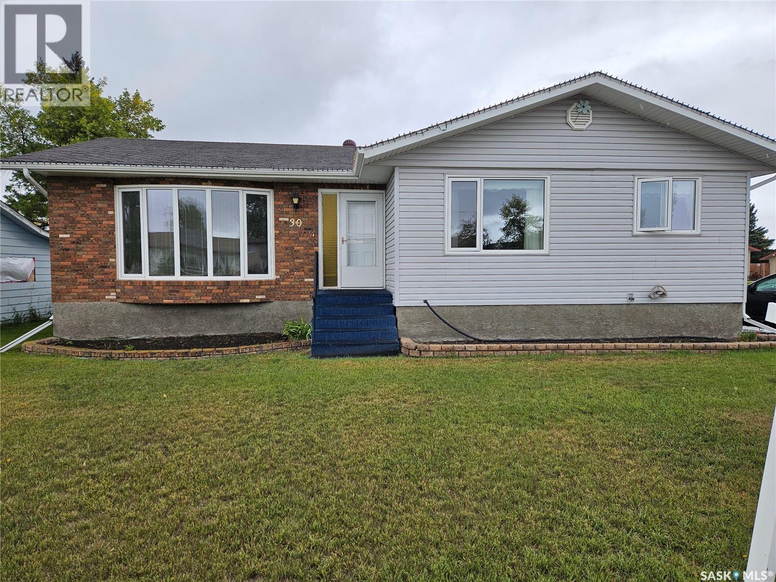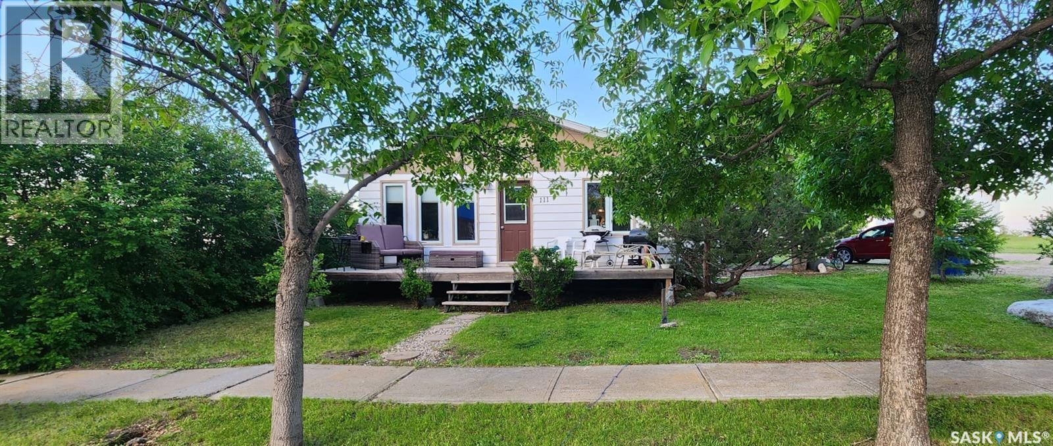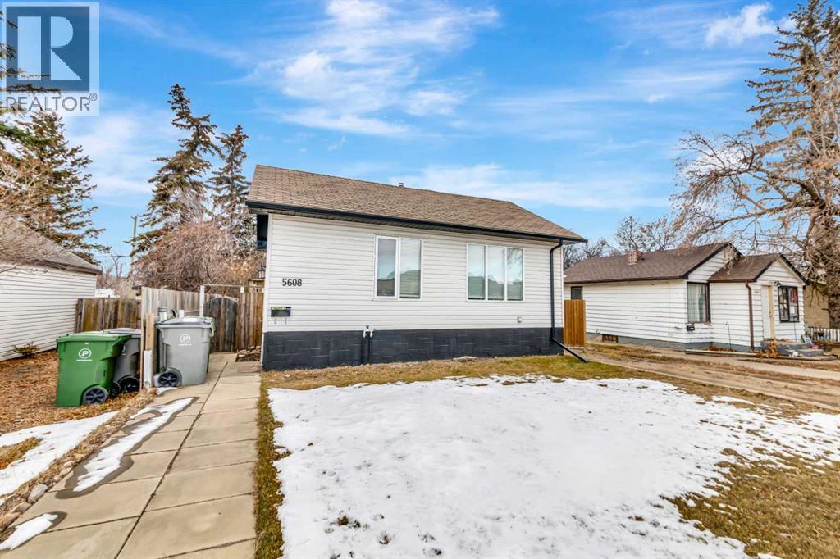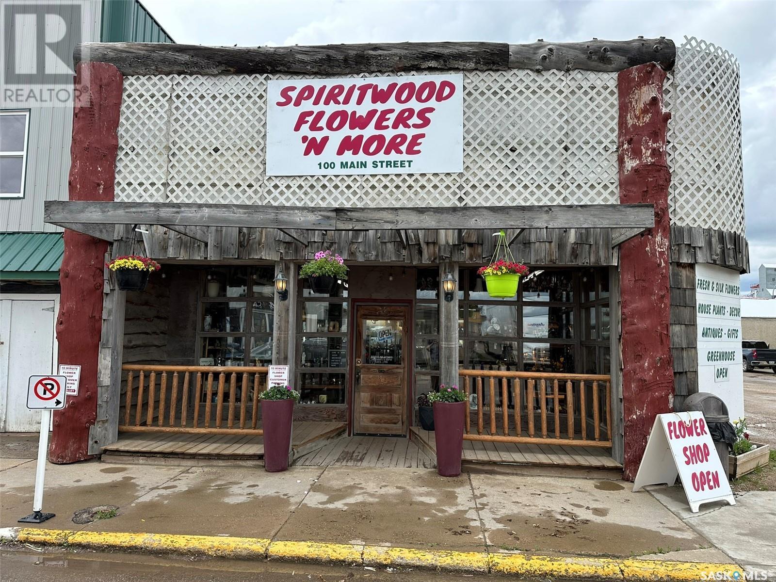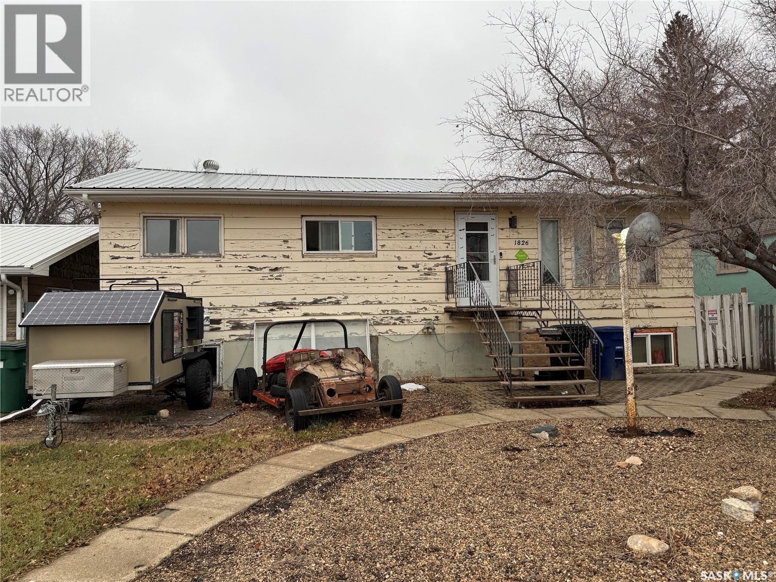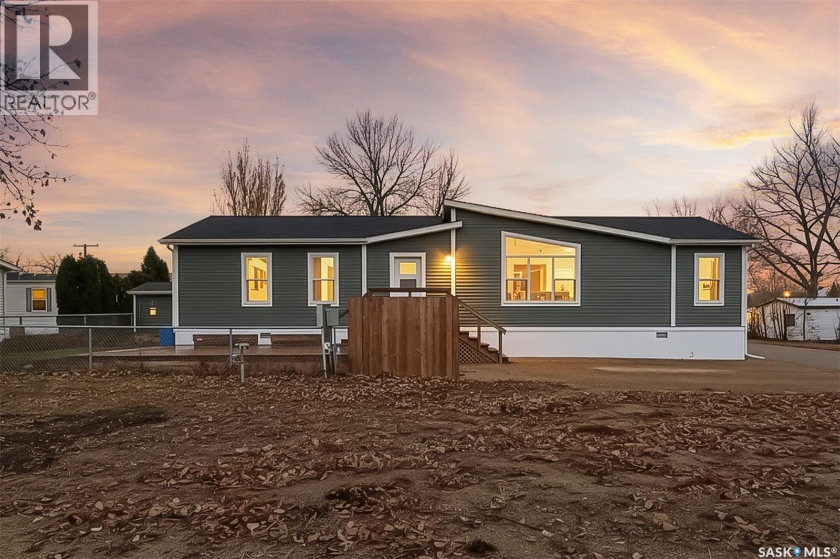617 8th Avenue W
Nipawin, Saskatchewan
Welcome to 617 8th Ave W! This 5 bedroom 2 bath 1040 sq ft bi-level home features a great entry, a spacious living room with large windows, a convenient kitchen with access to the deck off the dining room. 2 bedrooms up / 3 down. Lots of storage options with the walk in pantry in the kitchen, walk-in storage closet in the hallway, plus the bonus office space downstairs! For your convenience is the double car 24x26’ garage, plus a car port. Fenced yard. That’s a great option for a large family. Phone today! (id:44479)
RE/MAX Blue Chip Realty
103 3rd Avenue
Hanley, Saskatchewan
Welcome to 103 3rd Ave in Hanley! This bright and inviting 3-bedroom home features a freshly updated main floor with newer kitchen counters, flooring, paint, and bathroom. Enjoy the spacious yard with a new deck off the living room, perfect for relaxing or bbq, plus a double detached garage for all your parking and storage needs. With lots of natural light throughout. The basement ready for development, this property offers comfort today and great potential for tomorrow. Hanley is a vibrant, family-friendly community with a K–12 school, grocery store, post office, coffee shop, golf course, mechanic, and more — making it an ideal place to call home. Don t miss this one! Call your favorite agent today! (id:44479)
Exp Realty
107 6th Avenue E
Nokomis, Saskatchewan
Nestled in the quiet and welcoming community of Nokomis, this charming family home sits on a generous 9,000 sq ft lot and offers 1,136 sq ft of functional living space - perfect for families seeking comfort and small-town serenity. Step inside to a spacious living room featuring a large south-facing window that fills the space with natural light, and laminate flooring throughout for a clean, modern feel. The dining area comfortably fits your family table and features patio doors that lead to a large deck - ideal for morning coffee or summer barbecues. The kitchen is a true highlight, offering plenty of maple cabinetry, stainless steel appliances, and a handy island for extra prep space. Down the hall, you’ll find 3 good-sized bedrooms and a 4pc bathroom with a deep soaker tub - your personal retreat after a long day. The basement offers even more space with a cozy rec room, two additional bedrooms, a three-piece bath, and a spacious laundry/utility room with extra storage, plus a cold room for your preserves. The basement is nearly complete, just add your choice of flooring to make it your own! Outside, enjoy a 22x24 detached garage, a long driveway with space for your vehicles or RV, and a well-treed yard that backs onto the golf course. There’s also a garden area, firepit, and a playhouse for the kids - everything you need for family fun and relaxation. Nokomis offers the best of small-town living with a school, campground, golf course, museum, and parks all within reach. Located just 35 minutes from Watrous and the Manitou Springs Mineral Spa, and conveniently halfway between Regina and Saskatoon, this community makes for an easy commute in either direction. This wonderful home is ready for its new owners! (id:44479)
Realty Executives Diversified Realty
902 Eva Street
Estevan, Saskatchewan
This very well-kept Hillside bungalow with a 22’ x 22’ double garage has been lovingly maintained by the same owner for 50 years. The pride of ownership shows throughout—inside and out. The home features a spacious back entry with exceptional storage, including multiple closets, a pantry, broom closet, and space for a stand-up freezer. The bright, inviting living room offers plenty of natural light and a cozy gas fireplace. The kitchen provides ample cabinets and counter space and includes a built-in dishwasher, stove, and fridge. The adjoining dining room comfortably fits a large table and additional cabinetry. The main floor offers two bedrooms and a four-piece bathroom. The lower level includes a laundry room (washer and dryer included), two additional bedrooms, a storage room, and a utility room. Outside, enjoy a beautifully maintained yard with a covered back deck, garden area, garden shed, lush lawn front and back, and a double concrete driveway. Clean, solid, and extremely well cared for—this is a wonderful opportunity to own a charming home in Hillside. Call today to view! (id:44479)
RE/MAX Blue Chip Realty - Estevan
100 Fairford Street W
Moose Jaw, Saskatchewan
Premium Downtown Office Space | Corner of 1st Ave NW & Fairford St W – Moose Jaw Attractive, single-level brick professional office building located on a high-visibility hard corner in Moose Jaw’s financial and business district — directly across from a major grocery store and walking distance to City Hall, banks, and downtown amenities. Two premium office units available for lease: Unit A – 2,396 sq. ft. Unit C – approx. 2,200 sq. ft. 50% of the building is now occupied by a respected law firm, creating a professional environment ideal for legal, financial, medical, or consulting practices. Features: Prime corner frontage with strong signage exposure 22 public parking stalls + 20+ employee spots Landlord open to offering Tenant Improvement (TI) allowance to help customize the space Floorplans available in images Longstanding, recognizable building with excellent access and visibility Take advantage of this opportunity to establish your business in a strategic, high-traffic location in the heart of Moose Jaw’s professional core. Contact us today to arrange a tour or discuss lease terms. (id:44479)
Royal LePage Next Level
30 Centennial Crescent
Melville, Saskatchewan
1300 bungalow with triple detached garage on large corner lot privacy fencing and move in ready (id:44479)
Sutton Group - Results Realty
7320 Dalgliesh Drive
Regina, Saskatchewan
Are you searching for a place to call home before Christmas, check out this beautifully updated 823 sq ft top-floor condo located in Regina’s desirable Sherwood Place neighbourhood. This bright and inviting home has been thoughtfully maintained and offers both comfort and functionality. The spacious living room is filled with natural light from large windows and features laminate flooring that flows seamlessly into the kitchen. The kitchen itself is both stylish and practical, showcasing white cabinetry, butcher block countertops, and extended counter and cabinet space. A convenient built-in desk area adds versatility for work or study. Both bedrooms are generously sized with plush carpeting and ample closet space, while the 4-piece bathroom includes a tiled surround for a modern touch. The in-suite laundry room comes equipped with a new washer and dryer, along with plenty of storage space. The furnace and air conditioning have been updated as well. There is additional storage on the balcony and the lights and privacy greenery make the balcony the perfect place to relax. This top-floor unit offers privacy, low-maintenance living, low property taxes and tasteful updates throughout—perfect for first-time buyers, downsizers, or anyone seeking a move-in ready home in a great location! (id:44479)
RE/MAX Crown Real Estate
111 Alfred Street
Kyle, Saskatchewan
Discover this charming 1,040 sq. ft. home in the welcoming community of Kyle, SK! Offering 3 bedrooms on the main level and an additional bedroom and bathroom downstairs, this home provides plenty of space for family or guests. The lower level also features a generous recreation room, perfect for relaxing or entertaining. Enjoy the convenience of a single-car garage with an attached full-length shed for exceptional storage. Situated on an impressive 12,000 sq. ft. lot, this property feels like an acreage right in town, offering peace, privacy, and room to roam. Ample parking, including RV parking with power hookups adds to the practicality. The yard is beautifully private, and the large porch makes an inviting first impression. Additional highlights include newer shingles, central air conditioning, and the bonus that all furniture and the TV pictured are included! A wonderful opportunity to enjoy quiet small-town living with space inside and out. (id:44479)
RE/MAX Of Swift Current
5608 49 Avenue
Lloydminster, Saskatchewan
Come check out this charming updated home! Very functional floorplan with large living room and dining area featuring large bright windows, new vinyl plank flooring and updated lighting. The kitchen has seen a complete overhaul with new cabinetry, gorgeous quartz counters, undermount sink, pantry and updated appliances. One large bedroom on the main floor and a nice & bright sitting area at the back of the home overlooking the back yard. Speaking of the yard...It's huge! Sitting on a lot and a half with underground sprinklers, fully fenced and a large 20x36 heated garage. The basement is finished with a full bathroom, lots of storage and 2 gigantic bedrooms. One of the bedrooms boasts large double closets and the other bedroom has endless options! It can be a bedroom, family room or even a suite! Yup this space is plumbed for a full kitchen and the basement can be its own self-contained suite if you're looking for an investment opportunity or just someone else to pay your mortgage while you live comfortably upstairs. New furnace, windows, eves and central air conditioning! All this at an affordable price point! (id:44479)
RE/MAX Of Lloydminster
100 Main Street
Spiritwood, Saskatchewan
Great Turn Key Business and Property for Sale. Welcome to Spiritwood Flowers N More a well-established retail flower, gift shop and Greenhouse that has been serving the community of Spiritwood and area for many years. This business is located on Main Street and is a rare opportunity for someone who has a passion for all things beautiful. This business has taken pride in customer care and satisfaction, with custom services targeted to support family and community through weddings designs, funerals, birthdays celebrations, anniversaries and other important occasions. The unique storefront is a draw on its own with tons of charm and character, once you are inside you will be welcomed with a 1500 sq. ft. ceiling full of baskets, live plants, candles, antiques and many one of a kind items as well as fresh cut flowers. The built in cooler had a new compressor installed in 2022. The 1830 sq. ft. heated Greenhouse attached to the store is a huge success each spring. The green house had a new furnace installed in 2021. If required, the seller can provide training to new owners to assist with easy transition. Take advantage of this great opportunity to get into business for yourself. Inventory will be adjusted on possession or purchase without inventory. (id:44479)
Royal LePage Saskatoon Real Estate
1826 1st Avenue N
Saskatoon, Saskatchewan
Welcome to 1826 1st Avenue N, a property brimming with potential in a quiet, well-established neighborhood. If you're looking for a project with great upside, this home is ready for your vision and ideas. The main floor offers a comfortable layout with 2 bedrooms, plus a 3rd bedroom that has been converted into a convenient main-floor laundry room—easily reverted if desired. The spacious living area and functional kitchen provide a great starting point for updates or remodels. The separate entrance opens up exciting possibilities for a basement suite. Downstairs, you'll find 1 bedroom, 1 den, and 1 bathroom, with plenty of room for further development to add more living space or enhance the suite potential. Whether you're considering a rental suite or additional family space, the layout is set up for your plans. Outside, the property features a large yard offering space to enjoy, garden, or expand. Plus, the massive triple detached garage is a dream for hobbyists, mechanics, or anyone in need of extra storage or workspace. With a little TLC, this home could shine as an excellent investment or personalized residence. Don't miss this chance to unlock the potential! (id:44479)
Century 21 Fusion
E18 9th Avenue Ne
Moose Jaw, Saskatchewan
Sellers is motivated. Step into “like-new” living with this beautifully maintained 2023 model home offering 1,300 sq ft of modern, comfortable space. This bright and spacious property features three bedrooms and two bathrooms, making it an excellent choice for families, downsizers, or anyone looking for a clean, move-in-ready home. Enjoy the convenience of newer decks, a storage shed, and a well-designed floor plan that feels fresh, open, and inviting. The home has been cared for meticulously and shows extremely clean and well-maintained throughout. Whether you’re looking for a place to move into immediately or a unit to relocate to your own land, this property offers outstanding flexibility. Listed below the original purchase price, it provides exceptional value for a 2023 build. (id:44479)
Royal LePage Next Level

