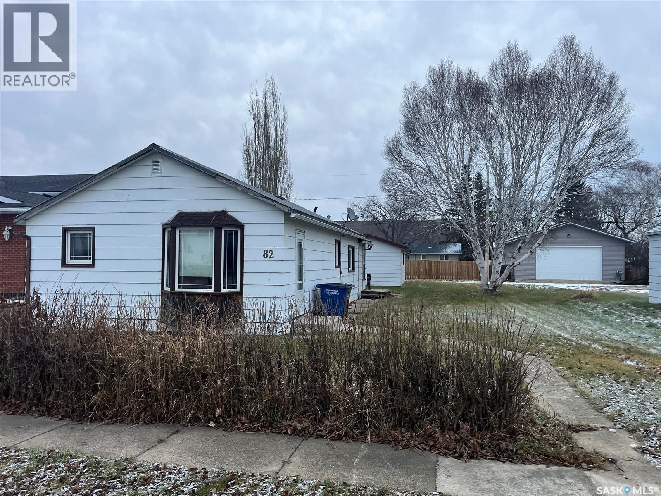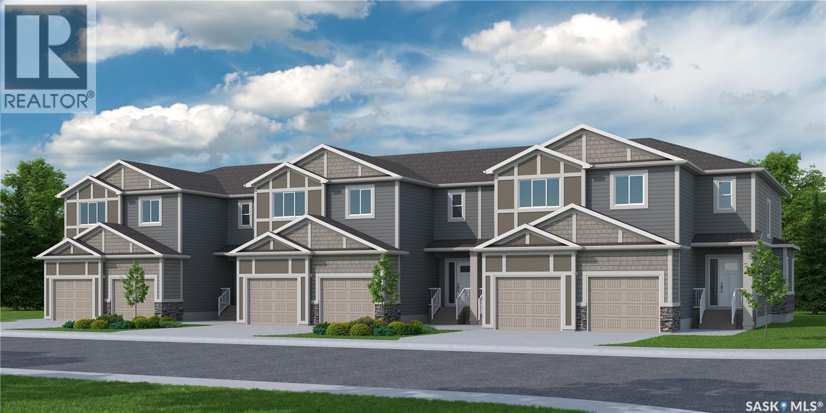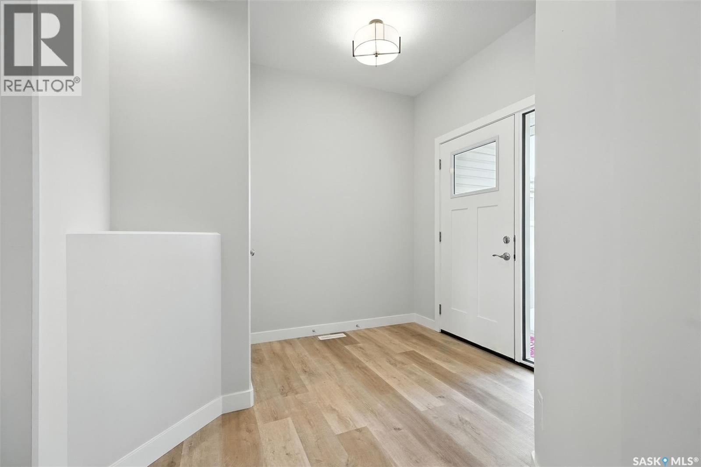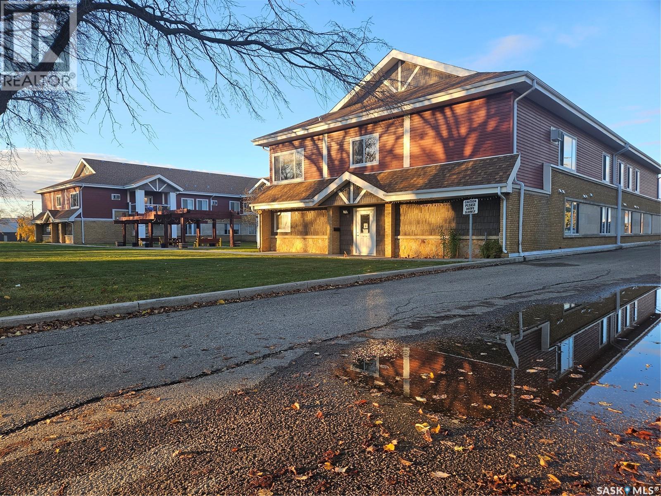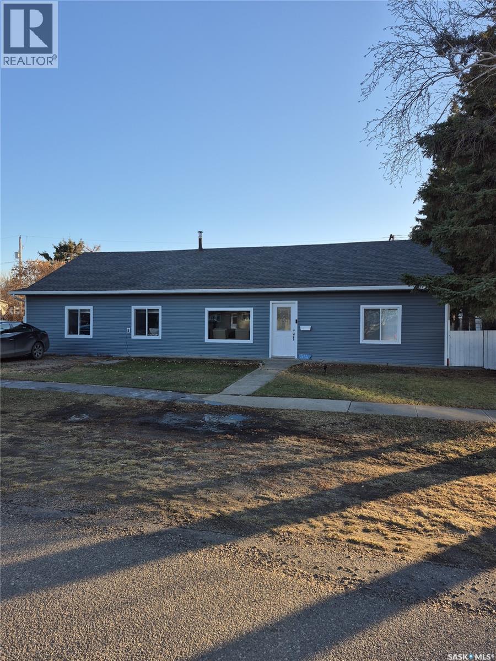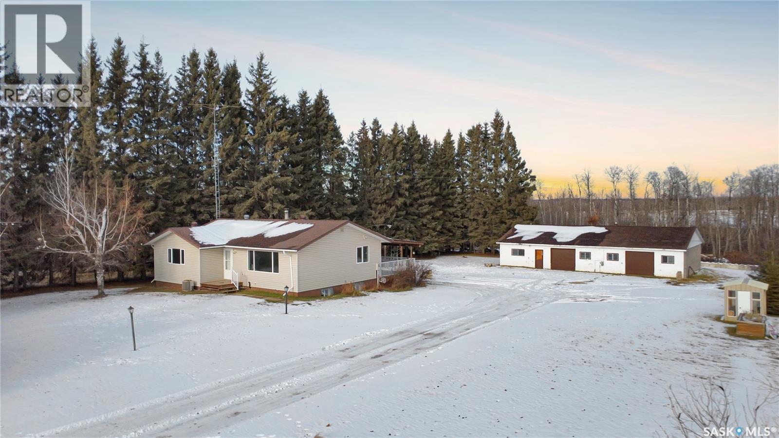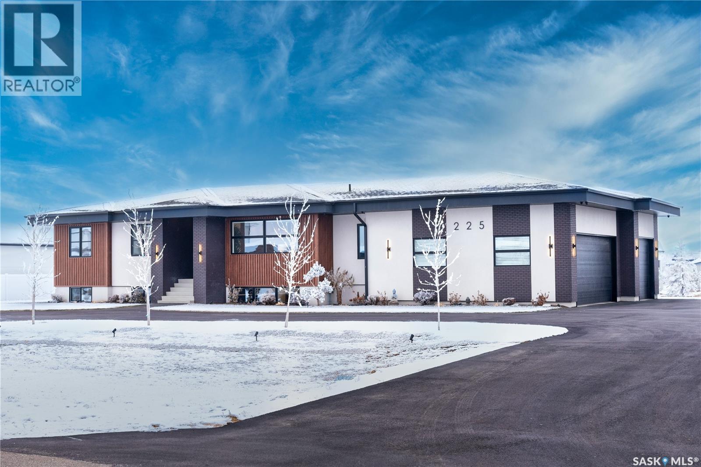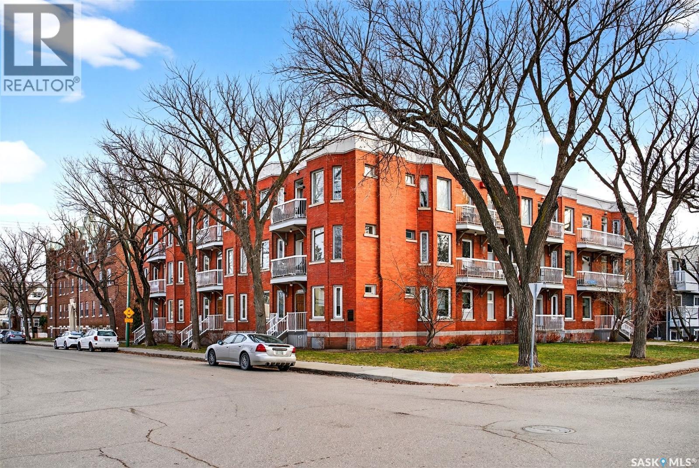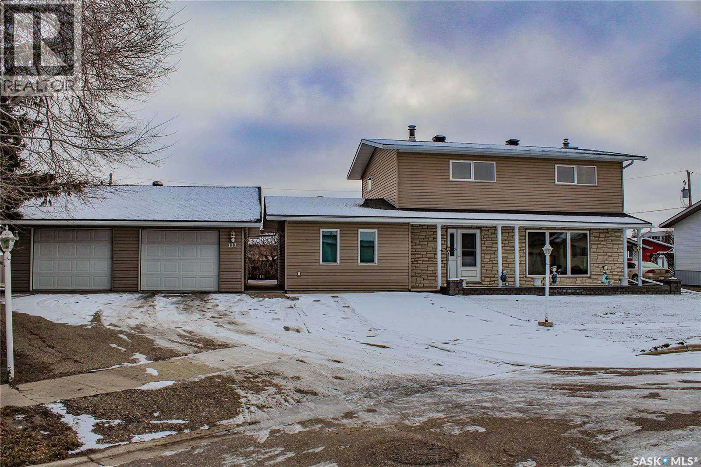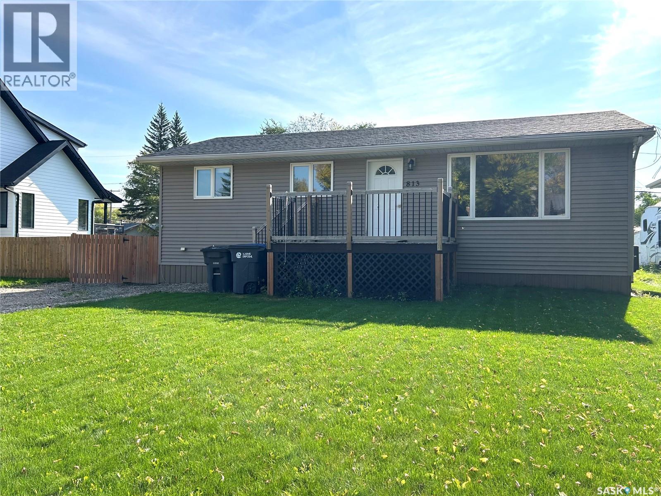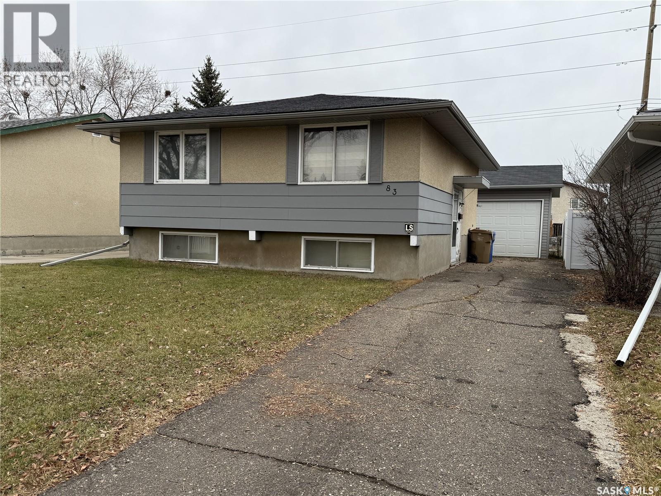82 3rd Street Ne
Wadena, Saskatchewan
This home is a good starter or rental home. The main area is nice and open with kitchen, dining area, and living room. It has two decent sized bedrooms, and a laundry/bathroom. The garage is a nice 1-car detached with access from alley. This property is close to downtown, elementary school, pool, park and recreation center. (id:44479)
RE/MAX Blue Chip Realty
518 Myles Heidt Manor
Saskatoon, Saskatchewan
Certified 2025 Builder of the Year – Ehrenburg Homes! New Townhomes in Aspen Ridge –NO CONDO FEES! Quality. Style. Value. Discover the dream home for your clients in this exciting new Aspen Ridge townhome project by Ehrenburg Homes. Proven floorplan. A well designed thoughtful layout with high-end finishes throughout. Main Floor Highlights: • Durable Hydro Plank wide flooring throughout • Open concept layout for a fresh, modern vibe • Superior custom cabinetry with quartz countertops • Sit-up island and spacious dining area • High-quality closet shelving in every room Upper Level Features: • 3 comfortable bedrooms • BONUS ROOM – perfect second livingroom • 4-piece main bathroom • Convenient upper-level laundry • Spacious primary bedroom with walk-in closet and stunning 4-piece ensuite featuring dual sinks Additional Features: • Triple-pane windows, high-efficiency furnace, heat recovery ventilation system • Central vac rough-in • Attached garage with concrete driveway & sidewalks • Landscaped front yard + back patio included • Basement is framed, insulated, and ready for development • Saskatchewan New Home Warranty enrolled • PST & GST included in price (rebate to builder) • Finishing colors may vary by unit Don’t miss your chance to own one of these beautifully crafted homes in one of Saskatoon’s most sought-after communities. Ehrenburg Homes is the 2025 Builder of the Year! View today to see why! GST and PST is included with rebates if any are assigned to the Seller. Partially finished basement means exterior walls framed insulated and vapour barrier installed. Landscaping and sprinklers in front yard only. (id:44479)
Realty Executives Saskatoon
522 Myles Heidt Manor
Saskatoon, Saskatchewan
Certified 2025 Builder of the Year – Ehrenburg Homes! New Townhomes in Aspen Ridge –NO CONDO FEES! Quality. Style. Value. Discover the dream home for your clients in this exciting new Aspen Ridge townhome project by Ehrenburg Homes. Proven floorplan. A well designed thoughtful layout with high-end finishes throughout. Main Floor Highlights: • Durable Hydro Plank wide flooring throughout • Open concept layout for a fresh, modern vibe • Superior custom cabinetry with quartz countertops • Sit-up island and spacious dining area • High-quality closet shelving in every room Upper Level Features: • 3 comfortable bedrooms • BONUS ROOM – perfect second livingroom • 4-piece main bathroom • Convenient upper-level laundry • Spacious primary bedroom with walk-in closet and stunning 4-piece ensuite featuring dual sinks Additional Features: • Triple-pane windows, high-efficiency furnace, heat recovery ventilation system • Central vac rough-in • Attached garage with concrete driveway & sidewalks • Landscaped front yard + back patio included • Basement is framed, insulated, and ready for development • Saskatchewan New Home Warranty enrolled • PST & GST included in price (rebate to builder) • Finishing colors may vary by unit Don’t miss your chance to own one of these beautifully crafted homes in one of Saskatoon’s most sought-after communities. Ehrenburg Homes is the 2025 Builder of the Year! View today to see why! GST and PST is included with rebates if any are assigned to the Seller. Partially finished basement means exterior walls framed insulated and vapour barrier installed. Landscaping and sprinklers in front yard only. (id:44479)
Realty Executives Saskatoon
108 302 Bemister Avenue E
Melfort, Saskatchewan
Priced to sell at $106,000.00, this charming 725 sq ft, one-bedroom, one-bathroom condo in the desirable Bemister Place complex offers the ultimate in convenient main-floor living and an unbeatable location within walking distance to almost anywhere in the city. The unit is flooded with natural light thanks to lots of large windows and features a bright kitchen equipped with shaker-style cabinets, a pantry, and all major appliances (fridge, stove, dishwasher, microwave fan), plus the absolute necessity of in-suite laundry with a washer and dryer included. Simplifying your life further, the condo fees cover heat, water, sewer, garbage pickup, and all exterior maintenance (snow removal, lawn care, common areas), providing a true lock-and-leave lifestyle in a building with elevator access and a rear parking lot. (id:44479)
Century 21 Proven Realty
314 Main Street E
Langham, Saskatchewan
All the conveniences on one level. Roomy open spaces. Beautiful 75 ' fenced back yard with a new 57x16' deck(hot tub Not included but is negotiable) 1680 sq ft home has had many upgrades inside and out (shows very nice). Large open kitchen and dinning room.3 large bedrooms, combination pantry and laundry,large storage room,new Vinyl plank flooring ,paint, new vinyl siding,newer windows and patio door, newer shingles,soffit facia and many more upgrades (id:44479)
Coldwell Banker Signature
Shellbrook Acreage
Shellbrook Rm No. 493, Saskatchewan
Discover the perfect blend of country tranquility and in-town convenience with this spacious bungalow located directly across from Shellbrook — close enough to walk, yet offering the privacy and space of rural living.2 bedrooms upstairs and 2 downstairs with a full bathroom on each level for family convenience. Sitting on over an acre of land there is plenty of space for kids, pets, gardening, or future expansion. Mature surroundings and wide-open privacy. Abundant supply of clean well water plus it features a pump-out septic system tied into a lagoon for low-maintenance waste management. Dream Garage- a heated 4-car detached garage — perfect for daily vehicles, tools, toys, and that extra project you’ve been wanting to start, exceptional storage and workspace! This home is available for a quick possession, making it ideal for families, commuters, or anyone looking to settle in without delay. Location Perks: it is directly across from the Town of Shellbrook, walking distance to stores, schools, recreation, and amenities. Enjoy the quiet of acreage living with town convenience at your doorstep. This listing will not last long; book your showing today! (id:44479)
Exp Realty
225 Edgemont Crescent
Corman Park Rm No. 344, Saskatchewan
Your journey begins in this exquisite custom-built home, a true sanctuary designed to indulge your every comfort and elevate your everyday living. Nestled on over half an acre of land, this stunning residence offers breathtaking views from the expansive covered entertainment deck, where you can savor the beauty of both sunrises and sunsets that paint the sky with their vibrant hues. As you approach this masterpiece, the home’s striking curb appeal and meticulous landscaping set the tone for what lies beyond. Step inside to discover a space that radiates quality, with engineered hardwood floors that guide you through each room, and high-end granite countertops that glisten in the light. Premium high-pile carpets underfoot add warmth and luxury, while heated bathroom floors provide a comforting touch of spa-like relaxation. Every detail has been carefully considered, with a professionally designed color palette that flows effortlessly throughout the home, creating a harmonious ambiance in every room. The heart of this home is a perfect blend of technology and comfort, featuring a Control 4 home automation system, a multi-camera video security system, Siemens Surge Protector, and a radon gas evacuation system for peace of mind. For the discerning homeowner, the convenience of an auxiliary laundry service in the mechanical room, Rainbird irrigation controller, and a high-quality HVAC system enhances the effortless elegance of daily life. The impressive 36’ x 28’ 3-car heated garage with 13’ 6” ceilings is perfect for those with a passion for cars or hobbies, offering space for automotive lifts and more. With five generously sized bedrooms and three beautifully appointed bathrooms, this home offers room to grow and live in complete comfort. The spacious design and thoughtful layout create a peaceful sanctuary for all who enter, while the surrounding beauty of Edgemont Park Estates enhances every moment spent here. Your new journey awaits. (id:44479)
The Agency Saskatoon
304 2925 14th Avenue
Regina, Saskatchewan
Discover a rare top-floor retreat in the heart of Regina’s beloved Cathedral neighbourhood where historic character meets urban convenience. Set along mature, tree-lined streets and just steps from cafés, restaurants, boutiques, grocery stores, and downtown, this 1475 sq. ft. 3-bed, 2-bath condo captures the essence of Cathedral living. Step inside and be greeted by an abundance of natural light pouring through a stunning oversized skylight in the stairwell. At the front of the home, the expansive living room is anchored by crown moulding and a beautiful natural gas brick fireplace, creating a sense of comfort. The galley-style kitchen offers ample counter space and a versatile area that can serve as a dining nook or office. You will then find a back entrance door with an area for your BBQand a stairwell to the courtyard. A well-appointed 4-piece bathroom with a jetted tub and the convenience of in-unit laundry enhance day-to-day comfort.There are two bedrooms that offer flexibility for guests or a home office. Tucked at the end of the hall, the primary bedroom is truly a suite of its own, a spacious room featuring large windows, another charming brick fireplace, a private 2-piece ensuite, and walk-in closet. Enjoy the best of both exposures with two private balconies, a south-facing balcony overlooking the peaceful courtyard and a north-facing balcony with views stretching toward 14th Avenue, connecting you to the vibrant energy of the neighbourhood. Residents of this well-maintained building also enjoy exclusive access to a private courtyard, secure underground parking (one stall included), and locked storage—adding ease and practicality to everyday living. If you've been searching for a home that blends timeless character, thoughtful updates, and an unbeatable Cathedral location, this exceptional top-floor condo is the one. A rare opportunity to live in comfort, style, and community—all in one of Regina’s most desired neighbourhoods. (id:44479)
Exp Realty
117 Saskatchewan Crescent
Kinistino, Saskatchewan
Welcome to this 2-storey home, built in 1979 and exceptionally well maintained, located at 117 Saskatchewan Crescent in the friendly town of Kinistino. Designed for comfort, space, and effortless everyday living, this property offers four generous bedrooms and three beautifully updated bathrooms—perfect for families or those who love to host. The main floor features a well-appointed kitchen with ample counter space, seamlessly connecting to the home’s inviting living areas, while the fully finished basement provides even more flexible space for relaxing, entertaining, or accommodating guests. The basement also has a natural gas fireplace. Set on an oversized, irregular lot, the backyard truly stands out—partially fenced and ideal for outdoor enjoyment. Unwind in the hot tub, gather around the firepit, or simply enjoy the expansive yard designed for memorable moments. A 2-car detached garage offers secure parking and additional storage that is fully insulated. This feature-rich property brings together comfort, space, and small-town charm, offering a warm and welcoming place to call home. With its thoughtful layout, outdoor amenities, and well-kept condition, it’s an ideal opportunity for anyone looking to settle into a spacious and inviting home in a wonderful community. (id:44479)
Realty Executives Gateway Realty
813 Moose Street
Moosomin, Saskatchewan
Amazing property in a great neighborhood! This gorgeous home has it all; a fenced in yard, detached double car garage, and lots of updates! Inside, you're greeted by a bright open-concept layout, spacious living room w/ a beautiful electric fireplace as the focal point, and the most eye-catching kitchen! This gorgeous kitchen features quartz counter tops, grey tiled backsplash, white cabinetry, and plenty of counter space including an eat-at island! You'll also find 2 spacious bedrooms and a 4pc bathroom complete w/ a sunken jet tub. The large back entrance is a great addition to this house and leads out onto the east-facing deck. The renovated basement provides you with a huge family room complete with a wet bar and another beautiful electric fireplace accented w/ stone. There's also 2 additional bedrooms and a 3pc bathroom. Outside you'll find a large fenced in yard, patio, and detached double car garage. Don't miss out on this great property! (id:44479)
Royal LePage Martin Liberty (Sask) Realty
83 Young Crescent
Regina, Saskatchewan
Great starter located on a quiet crescent within minutes of Regina’s amenity rich east end shopping. Two bedroom bi-level with oversized double detached garage. Garage is insulated. Kitchen has large eating area with lots of cabinets and counter space. Pantry has room for additional food storage. Family-sized living room is located at the front of the house. Main hall has 2 good-sized bedrooms and a 4-piece bathroom. Lower level has large L-shaped family room with space for the entire family. The design allows for a TV area with the other side suitable for games, homework station or room to build another bedroom. Huge windows bring in the sunlight so you don’t feel like you’re in the basement. Utility room has good storage. Backyard has a grass area and is partially fenced. Front driveway for off-street parking. Schools and parks close by. (id:44479)
Realty Executives Diversified Realty
4816 18 Street
Lloydminster, Saskatchewan
This 2 bedroom bi-level is perfect for a young couple with a small family. NO PETS. It is available now. (December 17, 2025) Location Location Location! South side - Saskatchewan! Lots of amenities in the area and a short distance to the Servus Sports Centre! Great open plan with open kitchen/dining/living room concept and a garden door to the spacious deck. Fully fenced yard too. The basement is not finished but a partially finished bedroom could be used as a spare room for company. Lots of storage in the basement, laundry area, open concept - could be set up as a "man cave". Rent is: $1,600 plus tenant pays water, heat, electricity and tenant insurance annually. Security Deposit is $1,600. Refrigerator, Stove, Dishwasher, Washer, Dryer. One year lease. No Pets, No Birds, No Reptiles, No large fish tanks. No Smoking. No vaping in the home. Go to our webite for an application. or Email the OFFICE for rental application. No viewings unless application is filled in in its entirety and approved. (id:44479)
Mac's Realty Ltd.

