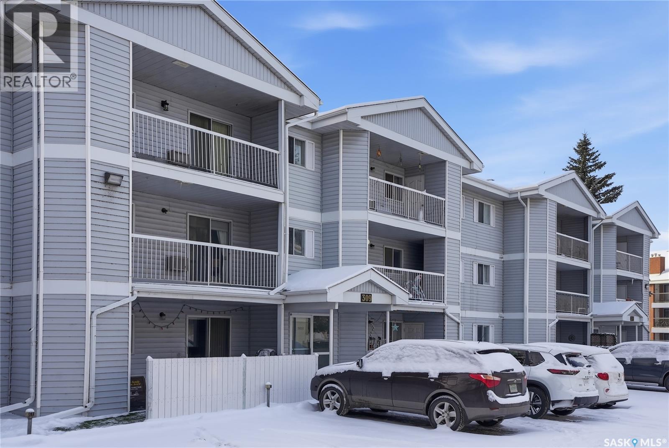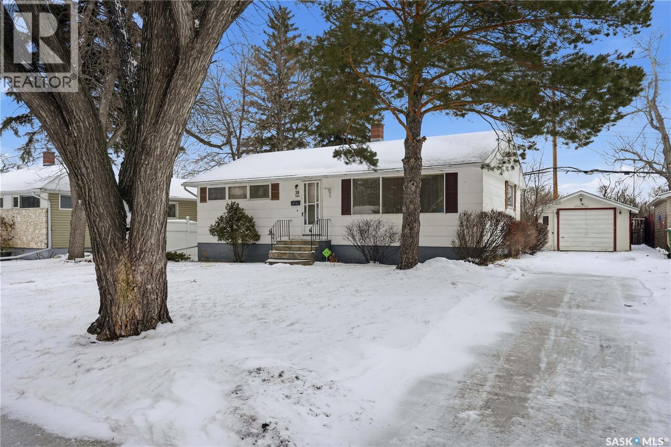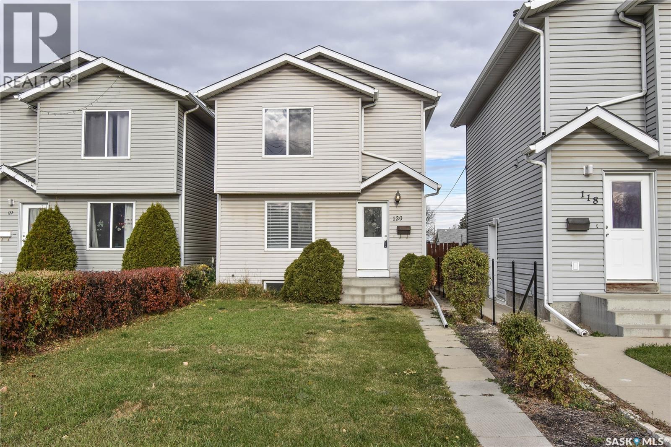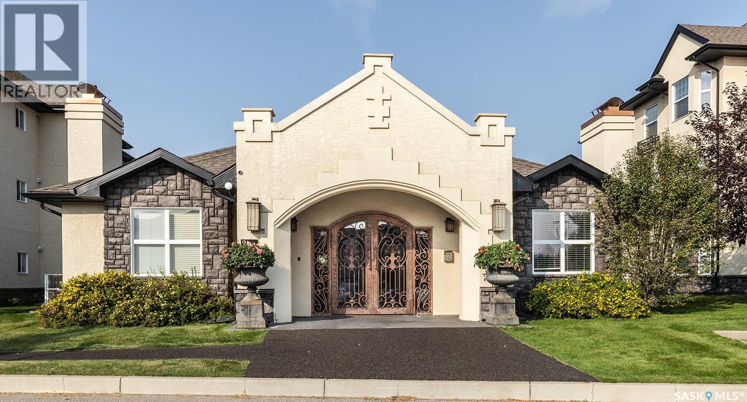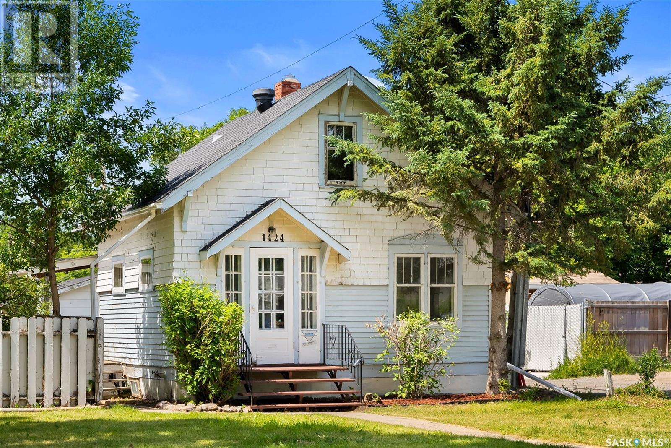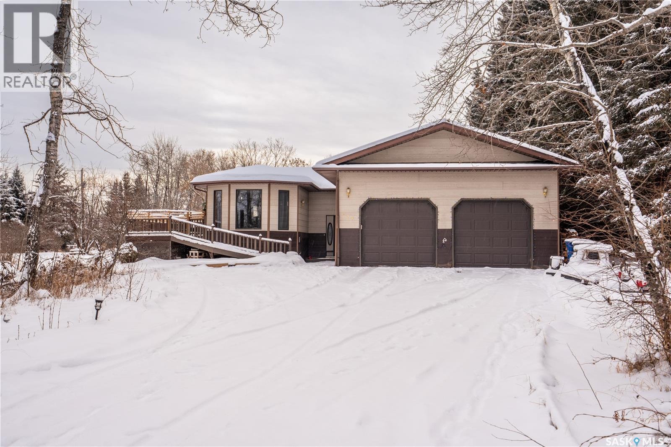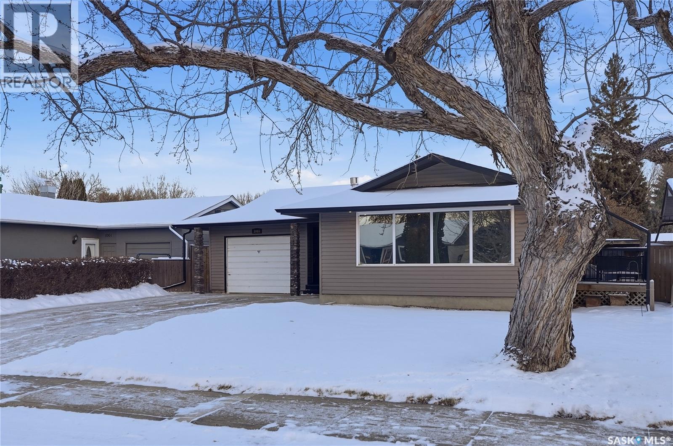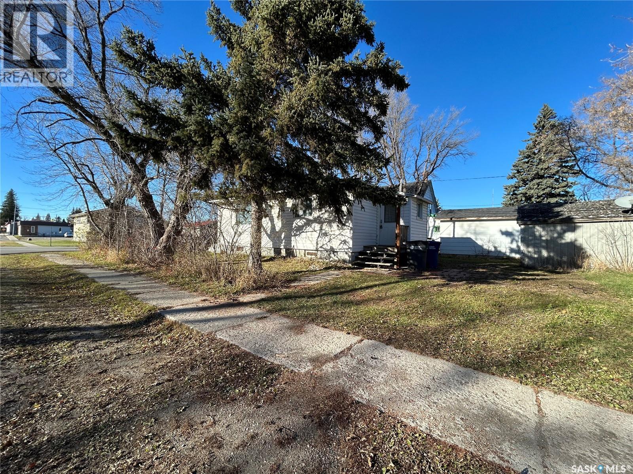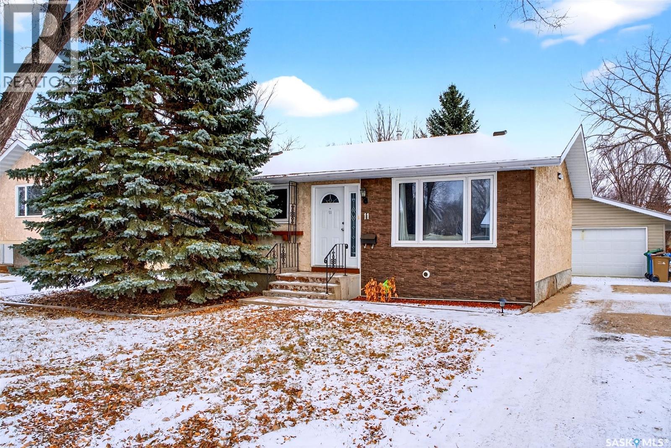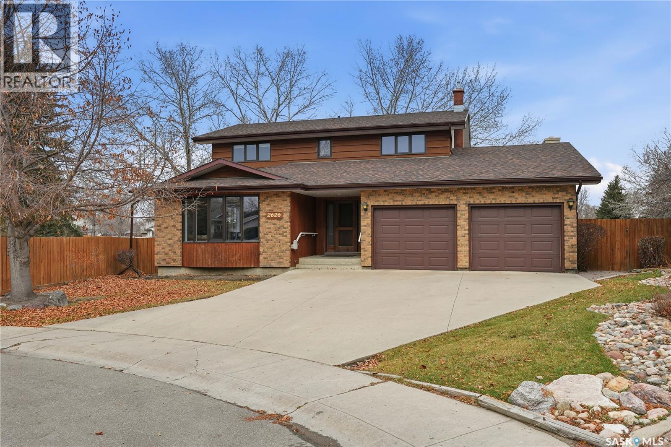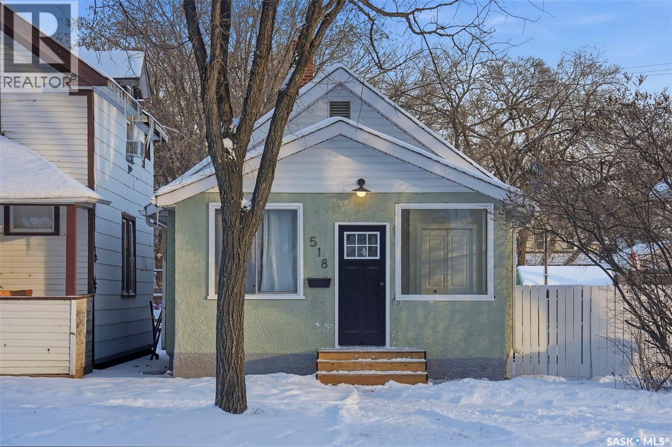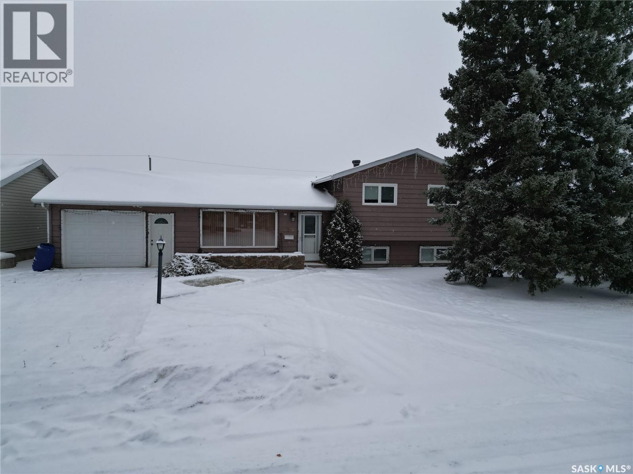104 309a Cree Crescent
Saskatoon, Saskatchewan
Check out this bright and affordable SOUTH-FACING 2-bedroom condo in The Carolinas—just minutes from downtown Saskatoon in desirable Lawson Heights! This upgraded, and beautifully maintained main-floor unit offers exceptional value with in-suite laundry, an exclusive electrified parking stall located right outside your private patio, and convenient enclosed deck storage. Inside, you’ll love the open and functional layout, with the living room flowing seamlessly into the kitchen and dining area. The primary bedroom features a large walk-in closet, and the entire home is exceptionally well cared for. This second-owner unit is move-in ready! The location is unbeatable: steps from parks, bus routes, and every amenity you could need, including groceries, shopping, medical services, banks, schools, and more. With ample on-site guest parking—and easy street parking as well—this home is perfect whether you're starting or downsizing. The Carolinas is a well-managed and well-maintained complex with a healthy reserve fund, giving peace of mind to future owners. Come see what this wonderful unit has to offer! (id:44479)
Realty Executives Saskatoon
38 Portland Crescent
Regina, Saskatchewan
Welcome to this charming 2-bedroom home nestled in a highly desirable, well-established neighbourhood known for its quiet streets, mature trees, and pride of ownership. This property offers a thoughtful, functional floor plan that feels like home the moment you step inside. The main level features a bright kitchen overlooking the expansive backyard - an ideal setup for keeping an eye on kids or simply enjoying the view while you cook. A formal dining room provides a wonderful space for hosting dinners, while the large living room offers plenty of room to relax or entertain. Two comfortable bedrooms and bathroom complete the main floor. The lower level is an inviting extension of the home, featuring a rec room complete with a built-in bar - great for game nights, movies or casual gatherings. You’ll also find an abundance of storage space and the potential to add a third bedroom if desired. Important updates and features include a high-efficient furnace, central air conditioning, newer shingles, some updated windows, an owned water heater and original hardwood flooring. The oversized single garage offers space for both parking and storage. This home has incredible potential and a standout opportunity. A fresh coat of paint and a few modern touches will truly make it shine. Come see the possibilities for yourself! (id:44479)
RE/MAX Crown Real Estate
120 115th Street W
Saskatoon, Saskatchewan
Welcome to 120 115th Street West – located in the heart of Sutherland! A 1,252 sq ft two storey home, offering 4 bedrooms total, 3 bath, and a functional layout. Stepping into the main living room – with warm laminate flooring carrying throughout to the kitchen and dining area. Kitchen provides fridge, stove, microwave hood fan, dishwasher, island and pantry for optimal storage space, and is open to your dining area. With plenty of large windows allowing natural light to flow, a 2-pc bath, and access to your back deck, completing this floor. Upstairs you will find 3 bedrooms, all with carpet flooring, and the primary giving access to the 4-pc bath + laundry. Your basement is fully finished and equipped with a bedroom, 3-pc bath with corner glass shower, kitchen containing fridge, stove and hood fan, as well as a living room with carpet and separate laundry. Utility room completes your basement. Backyard is fully fenced and features a wooden deck with black railing and built-in bench. Located in a great location – right across from Sutherland Park, walking distance to many amenities on Central Ave and quick access to Circle Drive! (id:44479)
Derrick Stretch Realty Inc.
208b 415 Hunter Road
Saskatoon, Saskatchewan
This clean and move-in ready 2-bedroom, 1-bath home offers comfortable living in a well-maintained community. Enjoy the bright and open floor plan that flows seamlessly to a private northwest-facing deck—perfect for relaxing or entertaining. Located right next to the recreation building, you'll have easy access to great amenities including a swimming pool, billiards table, meeting room, and fully equipped gym. Two convenient surface parking stalls are included. Whether you're a first-time buyer, downsizing, or looking for a solid investment, this home is a great opportunity in a desirable location. (id:44479)
Century 21 Fusion
1424 Royal Street
Regina, Saskatchewan
Welcome to this charming 1 1/4 storey home, nestled on a generous lot in the heart of Rosemont. Built in 1930, this charming home offers 2 bedrooms and 1 bathroom, complete with a classic clawfoot tub. The main floor features beautiful hardwood flooring in the cozy living room and bedroom, the kitchen is functional and has a view to the yard, along with the added convenience of main floor laundry. Upstairs, you'll find the second bedroom, a 3 piece bathroom bathroom, and additional storage space—perfect for keeping things tidy and organized.Step outside to enjoy the spacious yard, which includes a large deck ideal for relaxing or entertaining, a shed for extra storage, extra parking, and an oversized single detached garage. New furnace installed Dec/25. Whether you're a first-time home buyer or looking to build your investment portfolio, this property has great potential. (id:44479)
Coldwell Banker Local Realty
107 2nd Avenue S
Pierceland, Saskatchewan
Over 3,000 sqft of finished living space in this beautifully maintained three-bedroom home situated on 0.86 acres—right in town but with all the privacy you could want. The main floor offers a well-designed layout with the primary bedroom featuring a spacious ensuite, a dedicated laundry room, and an additional bedroom. The kitchen, dining, and living room are all open concept, creating a bright, inviting space. Large windows throughout the main level bring in tons of natural light and give you views of the mature trees surrounding the property. The fully finished basement adds even more usable space, with a third bedroom, two versatile flex rooms that can be used as an office, hobby space or storage, and a generous family room anchored by a cozy wood-burning stove that was installed in 2024 (WETT certified). Outside, the property truly shines. A large fenced area currently serves as a dog run, but it can easily be repurposed for gardening, kids, or extra outdoor living. There are tons of mature trees on the property creating privacy for you to enjoy your yard with a dedicated fire pit area. A heated double attached garage and new shingles in 2022 completes the package. Septic will have to be pumped out the grey water goes into the town sewage system. (id:44479)
Coldwell Banker Signature
1065 East Centre
Saskatoon, Saskatchewan
Welcome to 1065 East Centre—one of the best locations in Eastview. 3+1 bedroom and 2 fully renovated bathrooms. This beautifully renovated bungalow offers a full kitchen transformation with quartz countertops, tile backsplash, gas range, and high-quality appliances. All bathrooms have been redone, including a main-floor bath with a deep soaker tub and tiled surround, plus a custom tiled steam shower in the basement. The main level features three bedrooms, Open Main Floor concept with many modern day features. Some of those features include built-in sound in the living room, linear, gas, fireplace, new lighting, and decor . While the fully developed basement includes a large family room with projector and screen, a spacious bedroom, upgraded laundry room, and impressive storage. Furnace and hot water tank along with electrical panel have been replaced. The home has PVC windows throughout. A side entry provides excellent potential for a future suite. Additional highlights include a gas fireplace in the living room, built-in speaker system, composite deck with side patio doors, double concrete driveway, and an attached single garage. Homes with this level of renovation and care are truly hard to find. (id:44479)
Trcg The Realty Consultants Group
723 4th Avenue
Whitewood, Saskatchewan
Check out this AFFORDABLE home w/ detached garage on a nice, private lot full of mature trees! The main level features 2 bedrooms, 4pc bathroom, kitchen, and living room! Great starter home or rental property! Call today to view! (id:44479)
Royal LePage Martin Liberty (Sask) Realty
11 Coleman Crescent
Regina, Saskatchewan
Welcome to 11 Coleman Crescent, a charming and well-maintained bungalow situated in the heart of Glencairn Village. Offering 900 sq ft of comfortable living space, this home is an excellent choice for first-time buyers, downsizers, or investors seeking a solid property in a mature neighbourhood. The bright and inviting living room is highlighted by a large picture window that fills the space with natural light, complemented by updated vinyl plank flooring for a clean, modern look. The eat-in kitchen offers good counter space, practical storage, and plenty of room for a dining table—perfect for everyday meals or hosting friends and family. Down the hall, you’ll find two comfortable bedrooms, including a spacious primary, along with a well-appointed 4-piece bathroom. The unfinished basement provides a blank canvas for future development, whether you envision additional living space, a home gym, or ample storage. Outside, the home sits on a generous 5,715 sq ft lot with front and back lawns, mature shrubs, and a fenced yard that’s ideal for kids or pets. A major highlight is the 24' x 26' double detached garage, offering exceptional parking, workshop potential, and easy vehicle storage through Saskatchewan winters. The concrete driveway provides additional off-street parking. Nestled on a quiet crescent, located close to parks, schools, shopping, and east-end amenities, this home delivers comfort, convenience, and value. (id:44479)
Exp Realty
2626 Ehman Bay
Regina, Saskatchewan
This property presents a rare opportunity on a large, park backing, Cul-D-Sac located 2063 sq/ft family home. Features large living room & dining room, spacious bright kitchen with built-in range top and oven. Big eating area, family room with fireplace. Main floor laundry and 2 piece bath by back door, hardwood throughout main except laundry and bath. 4 bedrooms up with hardwood floors, as well as 2 bathrooms on the 2nd floor. The primary bedroom has a door to a deck overlooking the park, 3 piece ensuite with sit down shower, Boeing style tub in main bath. Basement development with large rec room, games area, huge den, 4 piece bath with jetted tub. Large storage in furnace area. Double attached garage with two doors. Spacious wedge shape lot backing onto the park. Smoke and pet free home E. & O.E. (id:44479)
RE/MAX Crown Real Estate
518 I Avenue S
Saskatoon, Saskatchewan
Cute & Cozy Bungalow in Riversdale Check out this gem in the super popular (and quickly growing!) Riversdale area. You’re only a few minutes’ walk to the swimming pool and waterslide, the river, parks, tennis courts—you name it. This 846 sq. ft. bungalow feels warm and welcoming with 3 bedrooms, 1 fully redone bathroom, and a nice open-concept layout. The living room has a fireplace for that extra cozy vibe, and the primary bedroom even has a walk-in closet. The home has had a ton of updates over the years:• Newer shingles on both the house and garage• New doors and several newer windows• All new plumbing and electrical with a 100-amp panel• Brand-new kitchen appliances, quartz counters, tiled backsplash, wood beam accents, and lots of natural light. The basement is finished too, giving you a comfy family room, a larger bedroom with a walk-in closet, and a laundry area with a new washer and dryer. Outside, the yard is fully fenced with a concrete patio and deck—perfect for hanging out. You also get a newer 20.5’ x 24’ detached garage plus RV/boat parking off the back alley. Overall, this place is clean, tastefully updated, and totally move-in ready. The location is amazing! (id:44479)
Realty Executives Saskatoon
129 Dianne Street
Balcarres, Saskatchewan
Welcome to 129 Dianne Street, a well-situated home tucked away in a quiet area on the east side of Balcarres. This charming 3-level split is ready for new owners and offers an excellent opportunity to add your own personal touches with some paint and flooring updates. With great bones and a functional layout, this property provides a solid foundation for comfortable family living. The main floor features an inviting open-concept design that flows effortlessly from the living room into the kitchen and dining areas. The kitchen offers ample cabinetry, a convenient island, and plenty of additional storage throughout the home. From the back foyer, you’ll appreciate the direct entry into the oversized single attached garage—a practical benefit for Saskatchewan weather. Upstairs, you’ll find three generous bedrooms. The primary bedroom includes a convenient 2-piece ensuite, while a 4-piece bathroom with a jet tub completes the upper-level retreat. The lower level offers even more potential, with space for a future fourth bedroom, a cozy family room, and a roughed-in bathroom. Large updated windows allow an abundance of natural light to filter in, making the space feel bright and welcoming. Outdoors, the property offers back alley access, a good-sized backyard, raised garden beds, a firepit area, and extra parking—perfect for gardening enthusiasts, families, or anyone who enjoys outdoor living. Whether you're looking for your first home, a family upgrade, or an investment opportunity, 129 Dianne Street delivers space, function, and potential in a peaceful location. Don’t miss your chance to make this home your own! (id:44479)
C&c Realty

