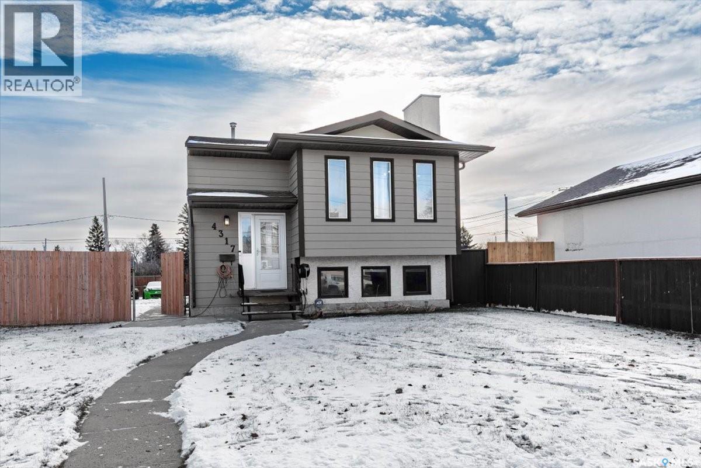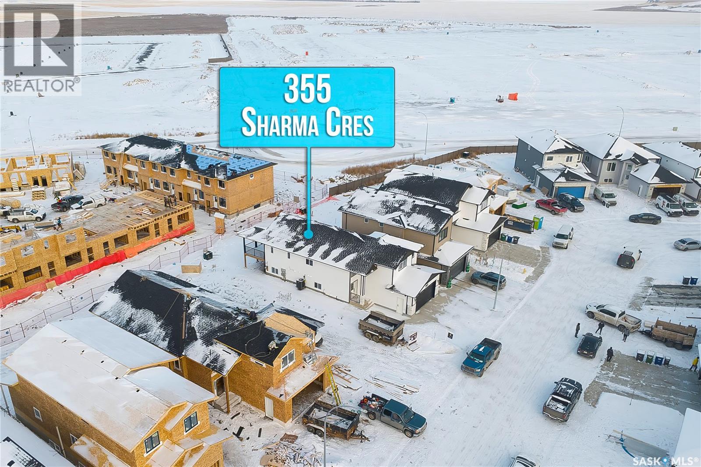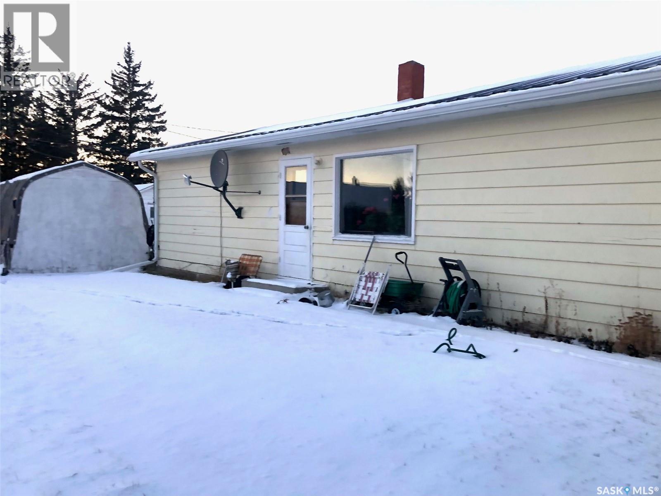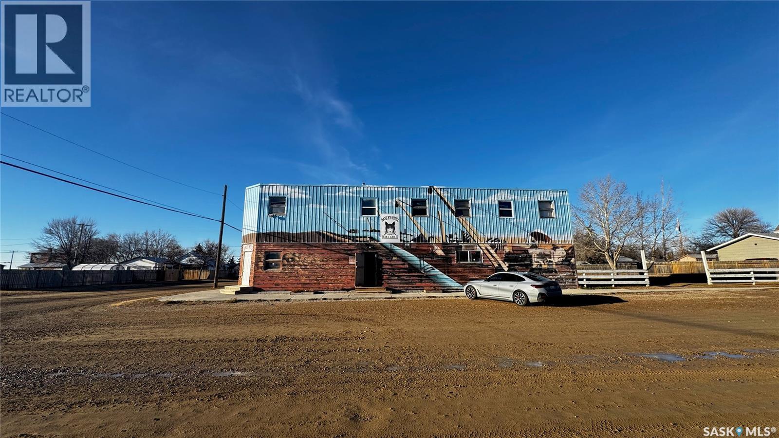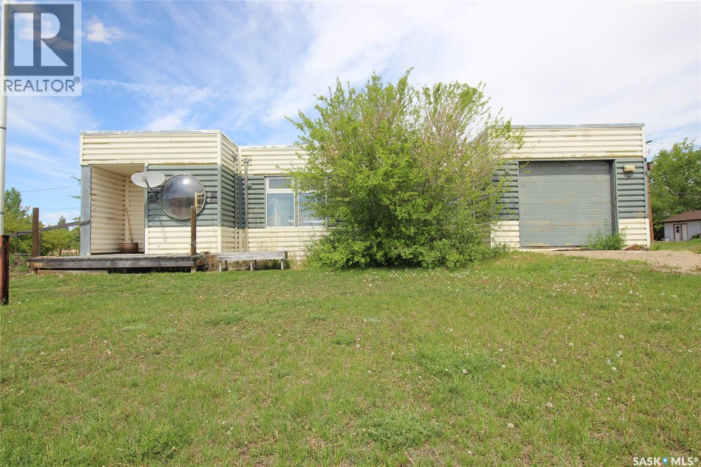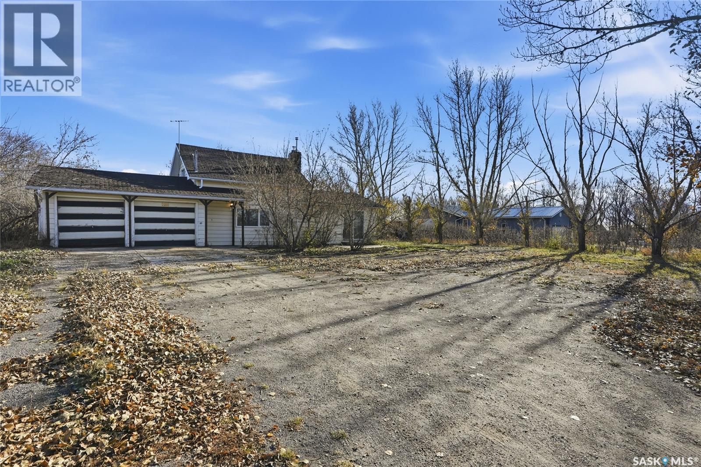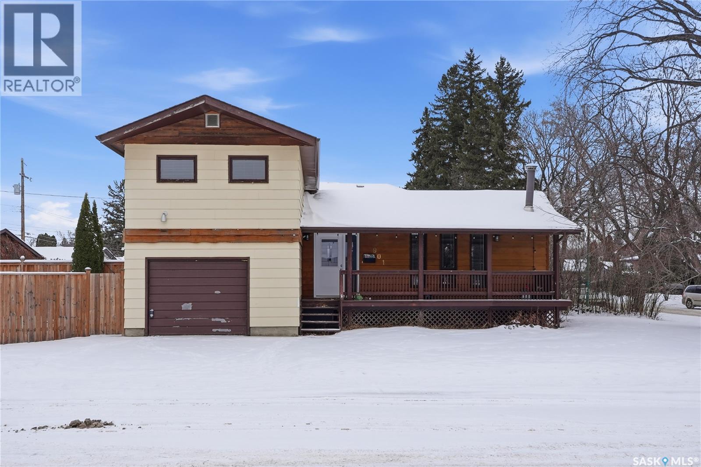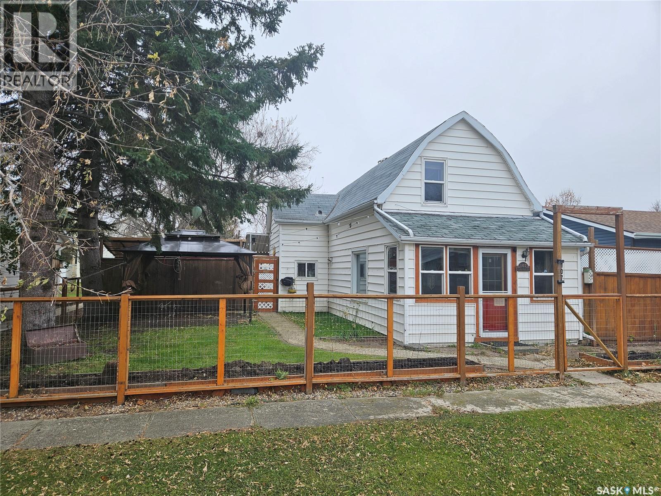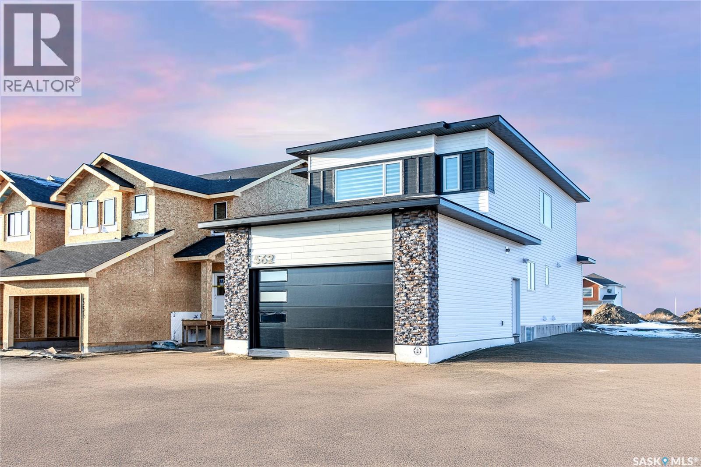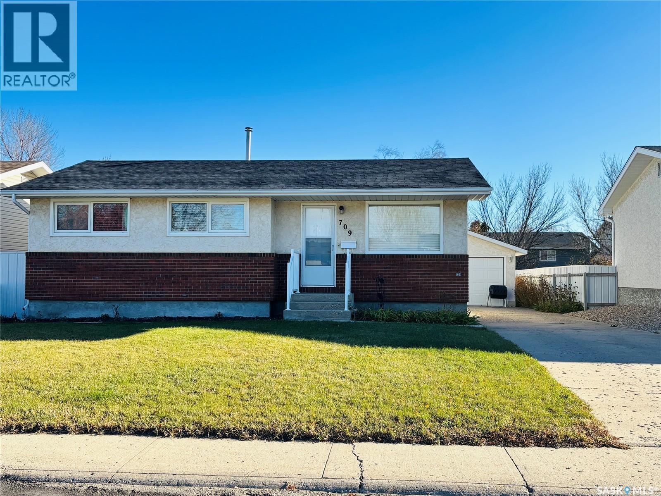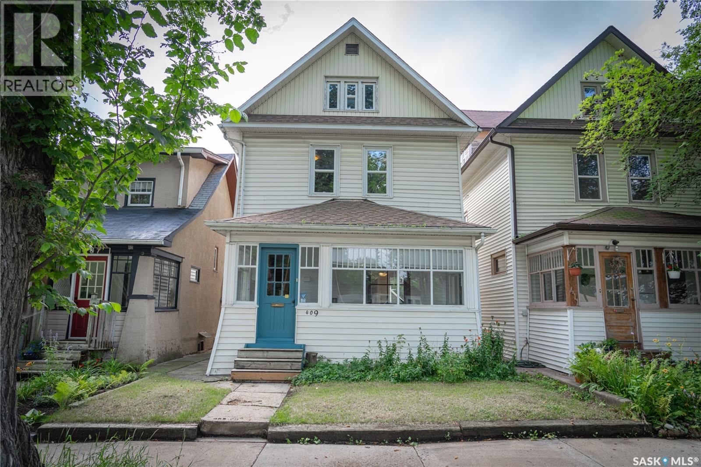4317 3rd Avenue N
Regina, Saskatchewan
Welcome to a quiet area featuring a well-maintained 2-bedroom Bi-level on a spacious double lot. The property boasts an oversized, insulated, heated detached double garage (26' x 26') with a 10' ceiling, backing onto green space. Enjoy a private fenced yard in this updated home in Regent Park. This property has 50ft of frontage. The well-lit foyer leads to a bright kitchen/dining area opening to a sunken living room with updated flooring and paint. The main floor includes updated appliances in the kitchen, laundry, and bathroom. Downstairs, discover a large master bedroom and a second bedroom with updated flooring, an updated 4-pc bathroom. Garden doors off the kitchen lead to a large deck with new railings, overlooking a fire pit backyard, 25' x 30' concrete pad. This home, located on a quiet cul-de-sac, is ideal for first-time buyers and is close to schools and parks. Recent updates include shingles, garage doors, underground sprinklers, half bath, kitchen countertops, fence, entertainment area, and slag in the west backyard. Please contact the listing agent for more information or a personal tour. As per the Seller’s direction, all offers will be presented on 12/15/2025 3:00PM. (id:44479)
Realty Executives Diversified Realty
355 Sharma Lane
Saskatoon, Saskatchewan
This stunning brand-new modified bi-level offers 1620 sq ft of stylish and functional space, Located in a desirable and growing neighborhood area of Aspen Ridge, this home offers high-end finishes, smart layout and built-in income potential. Main floor features 3 spacious bedrooms and 2 full washrooms, open concept living ad dining rooms filled with natural light, Quartz counter tops and custom accent walls, All Appliances included ,Central Air Conditioning for year-round comfort, Covered rear deck for outdoor entertaining, Double attached heated garage, plus a legal 2-bedroom basement suite-perfect for generating extra income or extended family living. The perfect blend of style, space and financial flexibility-Call your agent today to discuss. GST & PST is included in the price and rebate will go to builder. Realtor has interest in property .House is fully covered by Progressive New Home Warranty. All the measurements are taken by the Blue prints, Buyers and buyer agents to verify measurements. (id:44479)
Realty One Group Dynamic
409 Sullivan Street
Stoughton, Saskatchewan
Affordable starter or revenue home! This two bedroom ,one and three quarter story house in Stoughton features a huge living room, a great, farm style kitchen, main floor den, with laundry facilities, and four piece bath. Upstairs, you'll find two good sized bedrooms . The basement is unfinished. Newer mid-efficient furnace (2021), and the west side of the roof was re-shingled in 2024. Nicely treed yard, with a single garage , currently being used for storage. Measurements TBV by Buyer. Come see this one today! (id:44479)
Century 21 Dome Realty Inc.
441 1st Avenue Se
Sturgis, Saskatchewan
WELCOME TO 441 1ST AVENUE SE IN STURGIS SK... A superb location!... and a cozy 3 bedroom home on a massive double lot situated along the main highway through the friendly Town of Sturgis. This move in ready 912 square foot home can be an excellent opportunity for an affordable home in todays market place! It can also simply be a great future investment property. This solid home has undergone some recent renovations over the years that include metal roof, full 4 piece bath reno, flooring throughout, painted interior, and updated kitchen with backsplash. An overall very functional and cozy interior! The partial basement provides added storage space and the mechanical room that houses the mid high efficiency furnace, gas water heater, and adequate 100 Amp electrical panel box. The partially fenced backyard provides an incredible amount of space that boasts garden and lawn area, storage sheds, portable garage and carport. The shed measuring 14 x 14 has power to it making for a great workshop! The second smaller shed 8 x 10 also has power and both are accessible from the back alley including back alley access to the carport measuring 12 x 24. The property is located close to the Sturgis Scholl - K-12 and all other amenities in walking distance. The Town of Sturgis also now boasts a brand new Co-op grocery store. One must view to appreciate the value within. Call for more information or to schedule a viewing. (id:44479)
RE/MAX Bridge City Realty
200 Washington Avenue
Hanley, Saskatchewan
Just 45 minutes from Saskatoon, this exceptional 6000 sq ft, two-storey commercial property in the Town of Hanley offers a rare opportunity to acquire the building, land and a fully operational restaurant-bar business with diverse revenue streams and strong community roots. The main floor features the only Canadian-style restaurant bar in Hanley, equipped with a restaurant liquor permit (minors allowed 11 a.m.–10 p.m.), off-sale liquor permit, tobacco permit, 6 VLTs, 1 ATM, pool table, kickboxing machine, and jukebox, with seating capacity for 100 guests plus an inviting covered outdoor patio. A spacious 18' × 12' walk-in cooler, fully outfitted commercial kitchen, and a 20' × 24' single attached rear garage add to operational efficiency for the owner or manager. The second floor provides extensive accommodation, including one guest suite with kitchen and private bath, five guest rooms with individual sinks, two shared bathrooms with shower stalls, and a storage room. The opposite side of the upper level features an owner’s suite, an office, and a versatile flex room suitable as an additional office, guest room, or manager’s room. The building is heated by a natural-gas floor-model furnace with forced air and cooled by wall A/C units in select areas. Hanley draws steady traffic with amenities such as a hockey rink, golf course, nearby horse racing, and a regional high school, while the business benefits from loyal patrons, including local residents, sports fans, and families from provincial football and youth hockey leagues. The current owner actively supports local sports and is willing to stay for training, making this a smooth transition for the next operator of this thriving multifaceted establishment. (id:44479)
L&t Realty Ltd.
303 1st Avenue W
Climax, Saskatchewan
Fascinating property available in the community of Climax. This distinctive property has an interesting past and a bright future. Formerly the RCMP Office for the community, this building has been converted to living space. Originally designed as a relocatable office, the building is unique as individual prebuilt pods. The entryway with its distinctive “bubble window” adds a creative style and opens to the large living room. A private bedroom, with large windows is attached at the back of this space. A kitchen was made up at the front of the building and a large 3pc bath and laundry room with storage, follows down the hall. There are two former jail cells that have been born again into two bedrooms, and the office space is set with a built in desk. The attached single garage has a large storage room attached (10’x12’10”). The building is set up on a modest crawl space and heated with two separate natural gas furnaces. The space is designed to have a natural gas hot water heater (no hot water heater is currently working) and has central air plumbed to the furnace. The location of the property is high profile directly on Highway #13 as you come into town and consists of 0.48 acres of land. Designed with paved driveways there is a large, paved parking pad with electrical outlets for winter parking (camper trailer not included) . The central air conditioning unit is encased in a chain-link fence that would make a dandy dog run. Building is being sold “AS IS, WHERE IS” including contents. (id:44479)
Access Real Estate Inc.
4 St. Peter Street
South Qu'appelle Rm No. 157, Saskatchewan
POTENTIAL! This property has so much potential and space to create an amazing family retreat. With nearly .84 acres of land, you can easily add a shop, park your RV, or even add a pool to create a backyard oasis! The home has been empty for several months and has faced years of neglect unfortunately. With 3 bathrooms, including one on the upper loft level, and plenty of living space this house needs a buyer with vision and a great work ethic to bring it back to life and reconfigure the space. The double attached garage is huge and the bonus detached garage could also be brought back to life with a new roof. There is also a shed and partially fenced area. The land behind the home is largely untouched and the potential here is limitless! If you are looking for a great opportunity to become a home owner and bring your design ideas to life, please reach out to a Real Estate Professional today to schedule your private showing. (id:44479)
RE/MAX Crown Real Estate
901 6th Street E
Saskatoon, Saskatchewan
Location, location, here is a great little house in Haultain that is close to almost everything! Centrally located in the city, it is walking distance to groceries, restaurants, shopping malls, clinics and close to freeways, schools, U of S and parks. This house has been renovated to have a modern looking kitchen with black concrete counter tops, white quarts island top with breakfast bar and undermount sink and pendant lights, updated cabinets, stainless steel appliances, gas range, direct vent hood fan, subway tile backsplash, floating shelves with accent lighting and recessed lighting. The front foyer has a ceramic tiled floor, coat closet and updated insulated door. The living room has an accent wall with a recessed section and TV mount hardware for your TV, a recessed shelf below for your electronic sound system, etc and cozy electric fireplace below to make movie nights extra special. The back porch has the laundry room in it with stacked washer and dryer included, power panel box, and access to the back yard, the attached garage and the basement, which is undeveloped. The upstairs has 2 bedrooms with carpet flooring, one with a walk-in closet, the other with single closet space. The fully renovated 4 piece bath has glass tile surrounding the tub with rain down shower head, granite vanity, new cabinet, floating shelves and the best part is the heated granite tile floor! This house had all the renos done in 2014 including new paint, new shingles in 2018, nest thermostat, has Hi Efficient furnace and water heater, a/c, newer light fixtures and plumbing fixtures, fully fenced back yard, storage shed included, covered front deck, nice front yard with healthy trees, lots of room in the back yard for another garage should you feel the need. This is a great house in a fantastic area and really attractive price, its sure to sell quick so don't delay...call today! (id:44479)
Century 21 Fusion
107 Carlyle Street
Arcola, Saskatchewan
107 Carlyle Street, Arcola - 933 Sq Ft | 1.5 Storey | 1 Bedroom | 1 Bathroom | Garage | Large Fenced Yard. Welcome to 107 Carlyle Street – a cozy and affordable 1.5 storey home located in the friendly community of Arcola. This 933 sq ft home offers charm, functionality, and a spacious outdoor area ideal for relaxing or entertaining. Inside, you’ll find a welcoming boot room and utility area leading into the home’s open-concept kitchen and dining room. The kitchen is well-equipped with a large central island, ample cupboard space, and a dedicated pantry room for additional storage. A cozy living room offers a comfortable space to unwind, and new laminate flooring runs throughout the home, adding a fresh, modern touch. Main level is finished off with a 4-piece bathroom located just off from the kitchen/dining area. The upper level includes a bonus lounge/living area and a spacious primary bedroom complete with a walk-in closet – ideal for those seeking a peaceful retreat. Step outside to enjoy a beautifully maintained backyard with plenty of space for outdoor living. The fully fenced yard includes a large deck, patio area, fire pit, two gazebos, and two storage sheds. A detached garage and ample parking space at the rear of the property add convenience and functionality. This home offers a great opportunity for first-time buyers, those looking to downsize, or anyone seeking affordable living in a quiet community with essential amenities close by. (id:44479)
Performance Realty
430 Nazarali Manor
Saskatoon, Saskatchewan
Step into this beautifully designed luxury home located in the popular Brighton community. Welcome to 430 Nazarali Manor.The main floor features a welcoming foyer, office/den, full bathroom, and a bright open-concept living, dining, and kitchen area. A chef’s dream spice kitchen with natural gas stove adds extra convenience. Large windows provide excellent natural light throughout. The second floor offers a spacious bonus room, a massive primary bedroom with a 5-piece ensuite and custom walk-in closet, plus two additional bedrooms, a full bathroom, and convenient second-floor laundry. The basement includes an extra flex room—ideal for a gym or playroom—along with a well-finished 2-bedroom legal suite featuring its own laundry, full bath, and open living/kitchen area. Perfect for rental income or extended family. Additional features include: premium finishes, quality appliances, a deck, and a Bluetooth sound system on the main floor. A well-planned, high-quality home in one of Brighton’s most desirable location in Brighton ,beautiful deck, premium finishes throughout, and a Bluetooth sound system on the main floor effortless entertaining, Natural gas hook up,9ft ceiling on all levels, above code framing with 15”OC, heated 2 car attached garage with 220 volt plug in,front landscaping and extra wide driveway including pathway to basement suite, Ac, zebra blind package , central vacuum are included .This home is thoughtfully designed, well-planned, and truly built to impress—inside and out. (id:44479)
RE/MAX Saskatoon
709 Arthur Avenue
Estevan, Saskatchewan
Welcome to this well-maintained family home, offering 3 bedrooms and 1 bath on the main level, plus an additional 1-bedroom, 1-bath in the basement which is great for added living space or guest privacy. Located in a quiet, family-friendly neighborhood, this property has been lovingly cared for by its original owner and is move-in ready. Step inside to a bright, airy layout with plenty of natural light and impressive storage throughout. With a bright kitchen that opens up to the living room, you'll be able to entertain with ease. The large developed basement offers even more usable living space, great for your growing family. Key updates include new shingles (2025), newer furnace and water heater, an A/C unit replaced just five years ago along with a sump pump in 2011 gives you valuable peace of mind. Outdoor living shines here with a beautiful backyard—perfect for entertaining, gardening, or simply unwinding. The detached single garage adds convenience and extra storage. Clean, comfortable, and thoughtfully maintained, this home is the ideal place to settle in and enjoy for years to come. (id:44479)
RE/MAX Blue Chip Realty - Estevan
409 29th Street W
Saskatoon, Saskatchewan
Welcome to this beautifully maintained property that perfectly blends classic character with thoughtful, modern updates. This home has seen numerous recent improvements, including a brand-new high-efficiency furnace, newer high-efficiency water heater, two brand-new windows (2025), a newly completed basement family room (2025), and an updated kitchen featuring freshly refinished countertops and a stylish new backsplash (2025). Approximately 10 years ago, the windows, hardwood flooring, kitchen cabinetry, and shingles were all updated—giving you peace of mind for years to come. All furniture currently in the home is included with the purchase. Situated on a fully landscaped lot, this home offers an exceptional central location—nestled between downtown and the vibrant 33rd Street business district, with quick access to Idylwyld Drive and all major amenities. Inside, the main floor welcomes you with a bright sunroom, a cozy living room showcasing gorgeous hardwood floors, and a well-appointed kitchen with ample cupboard and counter space. All kitchen appliances are included. The second floor features three generously sized bedrooms and a full bathroom, while the third floor provides two additional bedrooms—ideal for a larger family, home office setups, or guest accommodations. The basement offers a completed family room, three-piece bathroom, laundry area, and plenty of room storage. This property is truly move-in ready and full of opportunity—whether you’re looking for a family home or an investment property. The owner previously achieved $3,000–$3,500 per month furnished, over five years ago, highlighting strong income potential. Don’t miss your chance to own this one-of-a-kind home in a prime location! (id:44479)
Exp Realty

