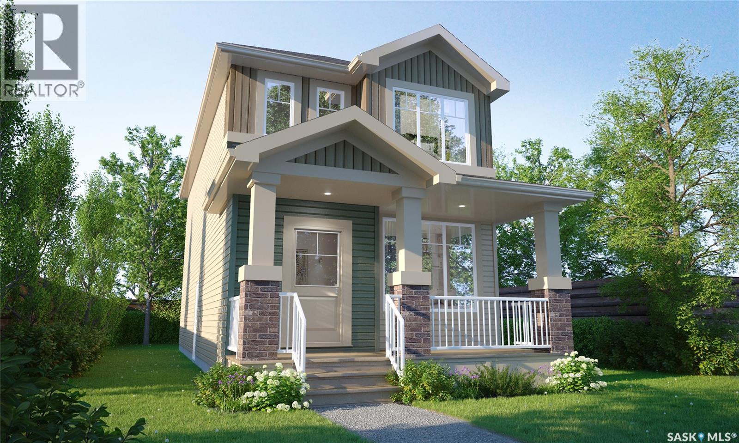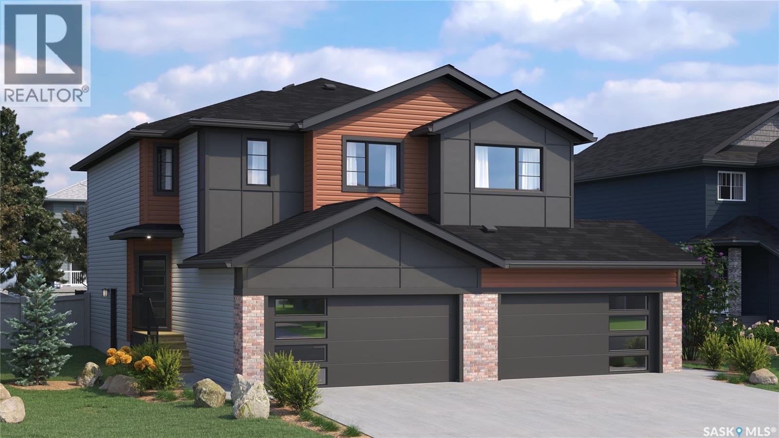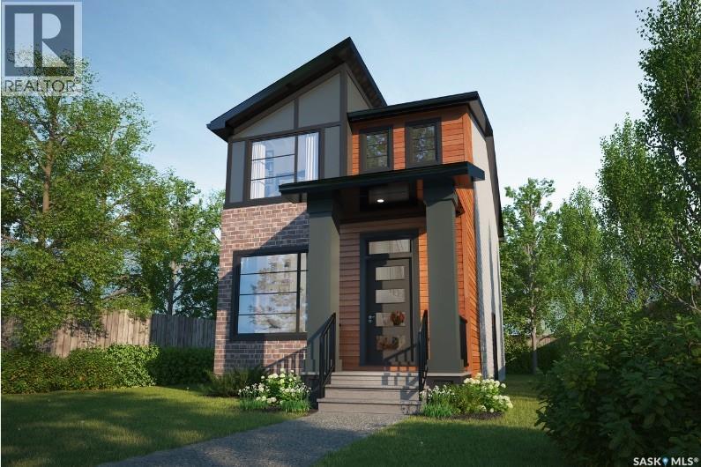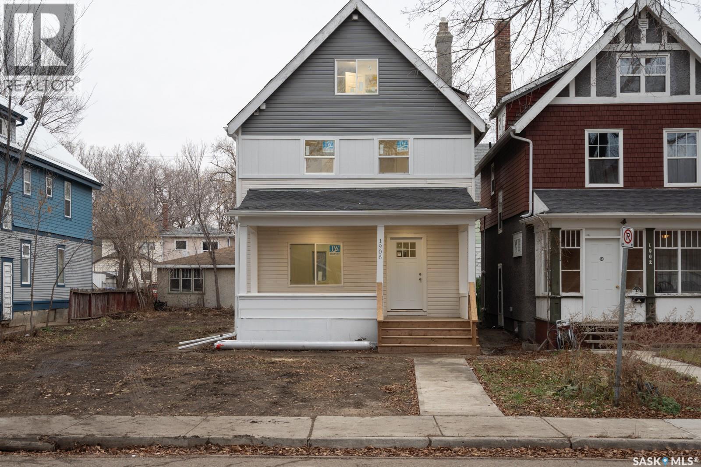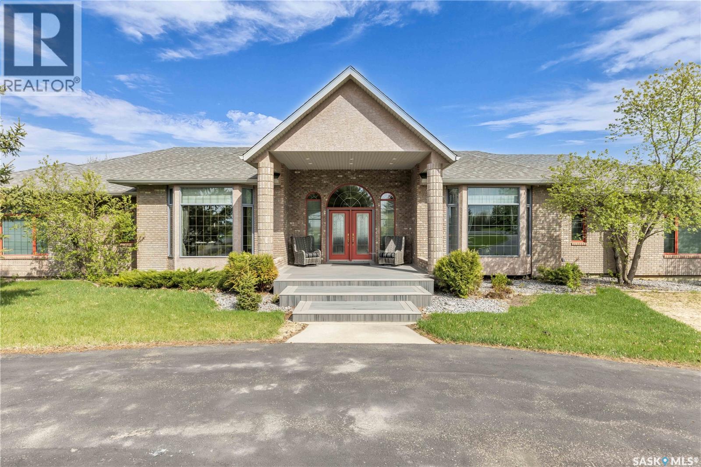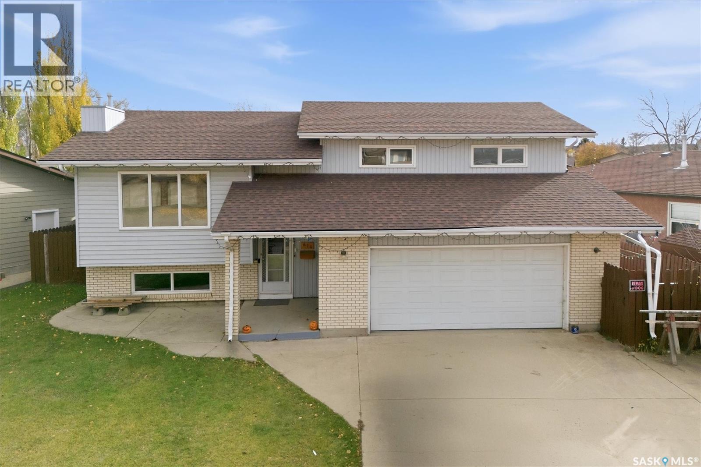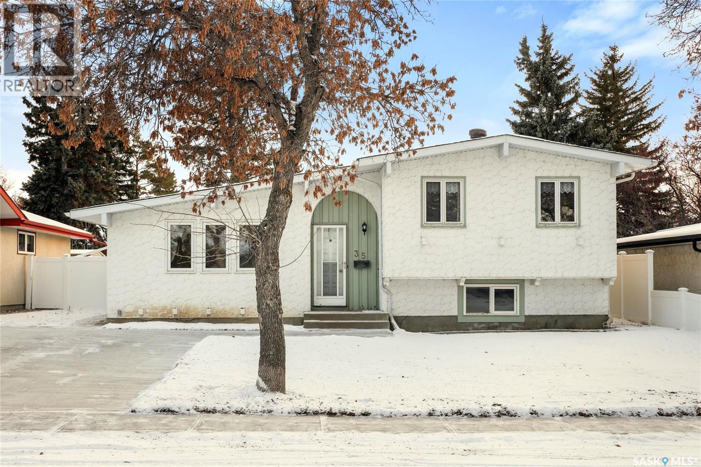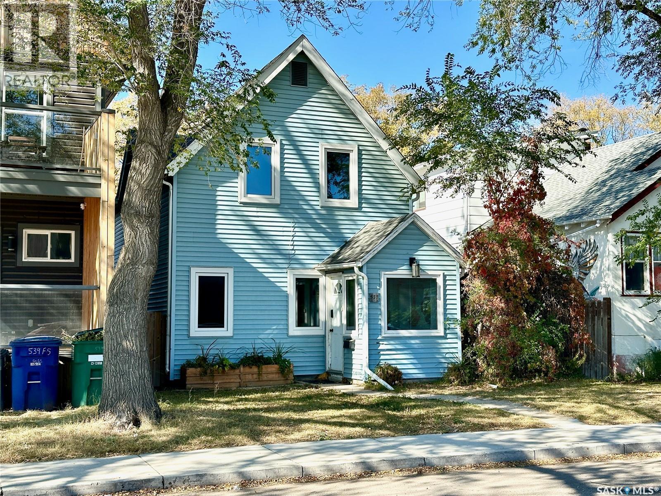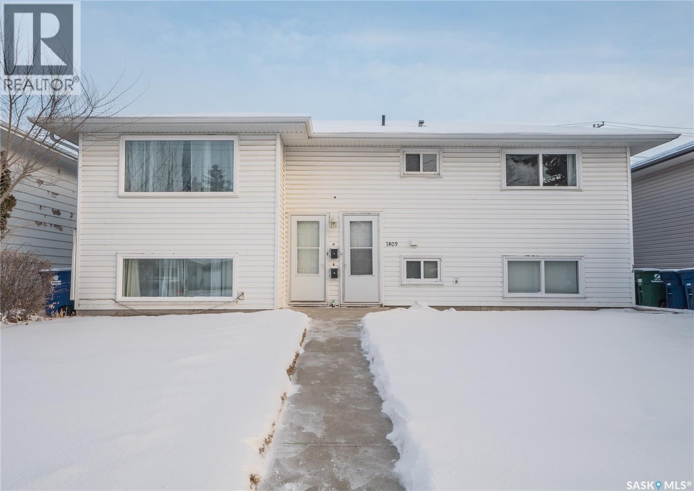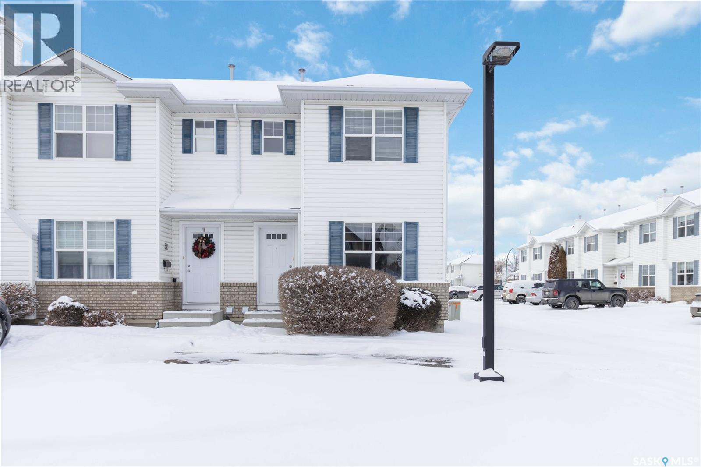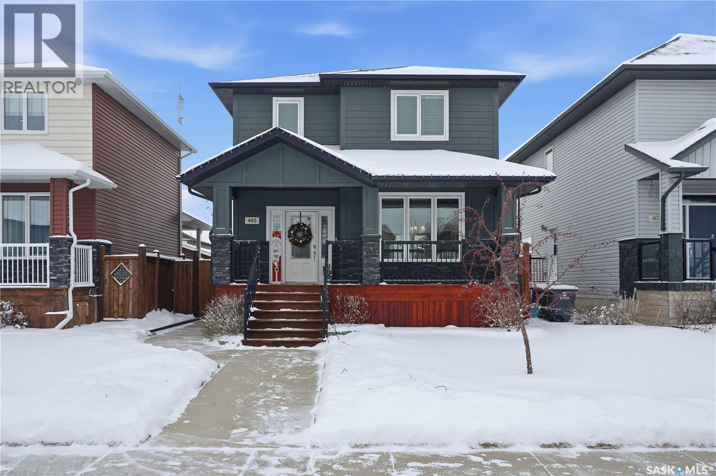1749 West Market Street
Regina, Saskatchewan
Experience contemporary elegance with The Misto—a beautifully designed two-storey home that blends style and function for modern living. The main floor features soaring 9-foot ceilings and an open-concept layout that seamlessly connects the kitchen, dining, and living spaces. The kitchen is highlighted by a central island, making it perfect for entertaining and everyday living. Upstairs, you’ll find a private primary suite complete with a walk-in closet and a luxurious ensuite. Two additional bedrooms, a versatile bonus room, and a convenient second-floor laundry area ensure there’s space for every lifestyle need. The designer interior is Loft Living. Appliances and air conditioning are not included but can be added for $11,900, providing a full appliance package with central air. Outside, the home features a thickened-edge parking pad ready for a future garage, giving you flexibility to add one when the time is right. The Misto offers the perfect mix of comfort, convenience, and community. (id:44479)
Century 21 Dome Realty Inc.
1721 Mustard Street
Regina, Saskatchewan
Welcome to the Dakota Duplex – where rustic charm meets modern functionality. This thoughtfully designed home blends warmth and style with a layout that’s perfect for family living. Please note: this home is currently presale. The images shown are artist renderings for conceptual purposes only and may be subject to change without notice. Features, finishes, dimensions, and layouts may vary from those shown. The main floor features an inviting open-concept design, seamlessly connecting the kitchen, dining, and living areas. The kitchen showcases quartz countertops and a spacious corner walk-in pantry, offering both style and practicality. A convenient 2-piece powder room completes the main level. Upstairs, you’ll find three bedrooms, including a relaxing primary suite with a walk-in closet and ensuite. A versatile bonus room adds flexible space for your family’s changing needs, while second-floor laundry keeps life simple and organized. The designer interior package is Coastal Villa. Appliances and air conditioning are not included but can be added for an additional $11,900. A concrete driveway and a double front-attached garage complete this functional and beautiful home. (id:44479)
Century 21 Dome Realty Inc.
1753 West Market Street
Regina, Saskatchewan
Experience contemporary elegance with The Misto—a beautifully designed two-storey home that blends style and function for modern living. The main floor features soaring 9-foot ceilings and an open-concept layout that seamlessly connects the kitchen, dining, and living spaces. The kitchen is highlighted by a central island, making it perfect for entertaining and everyday living. Upstairs, you’ll find a private primary suite complete with a walk-in closet and a luxurious ensuite. Two additional bedrooms, a versatile bonus room, and a convenient second-floor laundry area ensure there’s space for every lifestyle need. The designer interior is Urban Farmhouse. Appliances and air conditioning are not included but can be added for $11,900, providing a full appliance package with central air. Outside, the home features a thickened-edge parking pad ready for a future garage, giving you flexibility to add one when the time is right. Located directly across from a green space with a playground and outdoor rink, The Misto offers the perfect mix of comfort, convenience, and community. (id:44479)
Century 21 Dome Realty Inc.
1906 Cameron Street
Regina, Saskatchewan
A RARE OPPORTUNITY!!!!, beautifully renovated from top to bottom home sits on a full lot and includes the vacant lot next door (with its own separate lot number), giving you incredible potential for future development, a new build, or added value. Inside, the main floor offers a bright, open-concept living and dining space with all-new LED lighting and modern LVP flooring. The brand-new kitchen features sleek cabinetry and stainless steel appliances—perfect for cooking and entertaining. Upstairs, you’ll find three comfortable bedrooms and a refreshed 4-piece bath. The top floor is your private retreat, featuring the primary bedroom with a gorgeous 5-piece ensuite and built-in laundry combo—a rare and convenient touch. The home has been fully updated with new electrical, new roof, pony-walled foundation, new water heater, fresh paint, and more. A double detached garage sits at the back for added convenience. Fully move-in ready with a bonus lot included—this is a property with both comfort and future opportunity. A great find for homeowners, investors, or builders. (id:44479)
Yourhomes Realty Inc.
48 Cathedral Bluffs Road
Corman Park Rm No. 344, Saskatchewan
This 3640 sq ft Walkout Bungalow is situated on a 8.8 acre parcel with views of the South Saskatchewan River. With a wonderful location in an active community with rink & play center. Walking into this home, you are welcomed with double-door entry with phantom screens and a spacious foyer leading to an open floor plan with 10 ft ceilings. Great Room features a gas fireplace and custom Redl built-ins, large windows with scenic views. Custom Redl Kitchen is a perfect space with an abundance of cabinets, oversized island with seating, storage, gas cooktop, sink with garburator, granite countertops, baking counter with appliance storage, wall pantry with roll outs, Sub Zero Fridge, built in dishwasher, brand new trash compactor, built-in oven & microwave, coffee bar, dining nook with garden door to composite deck. Formal dining room with a buffet niche. Primary Bedroom is a full retreat with views of the river and access to the deck, gas fireplace with built-ins, dual walk-in closets(1 with stackable washer & dryer), a 4 piece en-suite with in-floor heat, air jet soaker tub, separate shower, dual vanity with granite top & linen closet, sitting area with direct access to basement gym and 3 piece bathroom. Den with a tray ceiling and bayed window.2-piece bathroom with custom stone countertop, laundry room with cabinets, sink, & craft/sewing desk complete the main. Walkout basement features in-floor heat, large family room with 3-way gas fireplace, garden door to covered, partially enclosed patio,games area with wet bar feature seating, fridge,dishwasher & sink. 2 large bedrooms with jack&jill 4- piece bathroom, den/craft room with closet, large mechanical/storage room with wine room. Home is wired for sound system,LED lighting up the driveway, new carpet(2023), new boiler(2023), central vac,4 furnaces & central air, window treatments, & generator for backup power. Attached 8-car heated garage, detached 12-car heated garage/workshop with hoist &cabinets &2-piece bathroom. (id:44479)
Derrick Stretch Realty Inc.
614 Reid Road
Saskatoon, Saskatchewan
$$20,000.00 BUYER INCENTIVE FOR FLOORING$$. Welcome home to 614 Reid Road. You are greeted by a large foyer with stairways leading up or down. The main floor features an open concept kitchen and dining area. The kitchen features lots of cabinetry, peninsula with eating bar and upgraded stainless steel appliance package. The dining area has south facing garden doors leading out to the deck and back yard. The living room is spacious and features a gas fireplace. Finishing off the main floor is a 4 pc bathroom and a spacious primary bedroom with a 3 pc. ensuite. This second floor has two large bedrooms. The basement is fully developed including a family room with a gas fireplace, oversized bedroom, 3 piece bathroom, laundry, and storage room. The home has a finished 22 x 24 foot attached garage. Outside you will find a finished yard with a large deck, play unit and shed. Recent work to home includes triple pane windows 2017 shingles in 2020, air conditioner in 2022, deck in 2023, fridge in 2024, water heater and dishwasher in 2025. Located just minutes from the University of Saskatchewan, close to shopping, public transportation, the river, Sutherland Dog Park and Herbert Stewart Park. This home is complete and ready for its next family! (id:44479)
North Ridge Realty Ltd.
35 Wilkie Road
Regina, Saskatchewan
Welcome to 35 Wilkie Rd — a great 4-level split on a highly desirable street in Albert Park, just steps from south-end schools and amenities. The main floor greets you with a long entryway that opens into a bright living room with a vaulted ceiling, seamlessly connected to the dining area. The functional eat-in kitchen overlooks the large backyard, complete with a deck and patio—perfect for outdoor entertaining. Upstairs, you’ll find three comfortable bedrooms, a full family bathroom, and a convenient 2-piece ensuite off the primary bedroom. The third level offers a generous family room with electric fireplace and built-in shelving, along with a fourth bedroom and a 3-piece bathroom—ideal for guests or teens. The basement adds even more living space with a versatile rec room plus a dedicated laundry/utility/storage area. Situated on a large lot, this home also features a newer driveway, updated shingles, HE furnace, vinyl fence on two sides and replaced main-floor windows. A fantastic opportunity in a sought-after neighborhood—this one won’t last long. All offers to be reviewed Monday, December 15th at 6:00 PM. As per the Seller’s direction, all offers will be presented on 12/15/2025 6:00PM. (id:44479)
Century 21 Dome Realty Inc.
421 9th Street
Saskatoon, Saskatchewan
Nutana Gem! Welcome to 421 9th St E. Conveniently located right between Broadway & Victoria Ave. Move in with ease to this freshly renovated income property. Major renovations in 2012 inside and out. All new windows and doors, Hardy siding, front deck, shingles, main floor kitchen, flooring, bathroom, plumbing & electrical. Basement Suite just completed with brand new kitchen, vinyl plank flooring throughout, brand new bathroom, light fixtures, hardware and paint. Walk in and instantly fall in love with this home where pride of ownership shows throughout. Large windows, Open Floor Plan, Granite Countertops, Stainless Appliances, Main floor laundry, Double sinks in bath and large walk in closet off primary bedroom. Gorgeous Nutana trees canopying the private backyard with UG sprinklers and custom shed. Front yard features mature perennials and spacious front deck. Back Ally access to double garage (22x24) built in 2000 with 2 separate garage doors (insulated & boarded) with concrete apron. Excellent location . 1/2 block away from Victoria Ave and 1 block away from Broadway. Don't miss this opportunity of this perfectly cared for home with 2Bdrm non-conforming suite in premium location with no work to be done! Call your realtor today. As per the Seller’s direction, all offers will be presented on 12/15/2025 12:00PM. (id:44479)
Coldwell Banker Signature
537 F Avenue S
Saskatoon, Saskatchewan
Welcome to Riversdale living at its finest! This character home sits just one house from the river and offers a once-in-a-generation location. From your living room, enjoy sweeping views of the river valley while having instant access to hundreds of kilometres of Meewasin trails, parks, the Farmers’ Market, and all the vibrant amenities this trendy urban neighbourhood has to offer. With just under 1,000 sq. ft., this home pairs timeless charm with unbeatable location. The bright front porch provides a cheerful welcome and a touch of separation before stepping into the open living and dining areas, both filled with natural light and framed by those rare river views. The moody yet functional kitchen offers ample cabinet and counter space, along with a rear door leading to the back deck for easy indoor-outdoor living. Upstairs, the character continues with two bedrooms and a full bathroom, perfectly on trend for a home of this vintage. The basement is mostly unfinished, offering plenty of potential, but already features insulated exterior walls, a 100-amp panel, a high-efficiency furnace, and an on-demand water heater, removing worry about major mechanicals. The backyard is open and spacious, with off-street parking and plenty of room for a future garage. Whether you’re a first-time buyer, a lover of character homes, or simply someone who values Saskatoon’s most coveted riverfront lifestyle, this property is a rare opportunity. You'll be pleased with all the recent upgrades to shingles, mechanical, windows and more! (id:44479)
Exp Realty
1409 Preston Avenue S
Saskatoon, Saskatchewan
Amazing investment or first time home with 2 legal suites. The home has been extensively renovated, ready to move in! Located in central Brevoort Park, this 1080 sq/ft bi-level is close to all ammeneties(university, 8th street). The upstairs offers 3 bedrooms, full bath, massive living room with hardwood floors. The Legal basement suite offers 2 bedrooms and a 4 piece bathroom. Seperate furnace, gas meters, ac. large double garage with extra parking at the back. As per form 917 Offers will be presented Monday, December 15 2025 at 2pm. As per the Seller’s direction, all offers will be presented on 12/15/2025 12:02AM. (id:44479)
Barry Chilliak Realty Inc.
33 102 Pawlychenko Lane
Saskatoon, Saskatchewan
Welcome to this 2-bedroom, 1.5-bathroom home with a undeveloped basement in the sought-after Lakewood S.C. This townhome needs some TLC. Upon entering, you'll find a spacious living room featuring large front windows, a convenient 2-piece bath, and an eat-in kitchen equipped with a pantry and a portable island. The second floor boasts two generous bedrooms, along with a 4-piece bath. Enjoy your morning coffee and weekend BBQs on the patio that opens to a green space. Home is on the end of the complex. This home also includes two electrified parking stalls right outside your front door. All appliances are included. It's conveniently located near transit, grocery stores, shopping, restaurants, parks, and more. Buyer and Buyer's Agent are responsible for verifying measurements. Call today to schedule your showing! (id:44479)
Boyes Group Realty Inc.
405 Golden Willow Way
Warman, Saskatchewan
Beautifully Finished Home in a Prime Warman Location – 405 Golden Willow Way. Great value in Warman with quick, convenient access in and out of the residential area. This immaculately kept property shows 10/10 and boasts outstanding curb appeal from the moment you arrive. All the work is done—simply move in and enjoy. Step inside to a warm and inviting main floor featuring an open-concept living and dining area with rich maple hardwood flooring, perfect for both everyday living and entertaining. The west-facing kitchen overlooks the backyard and is equipped with granite countertops, maple cabinetry, a pantry, and ceramic tile flooring, offering both style and functionality. A main-floor laundry room and convenient 2-piece bathroom add to the thoughtful layout. Upstairs, you’ll find three comfortable bedrooms, including a primary suite with its own 3-piece ensuite, along with an additional 4-piece bathroom for family or guests. The fully developed basement, complete with a separate entrance, adds exceptional flexibility. It includes a spacious family room, a 4th bedroom, a beautifully finished 3-piece bathroom, and ample storage—ideal for extended family, guests, or future suite potential (buyer to verify local regulations). Outside, the property continues to impress with completed landscaping, walkways, and fencing. Enjoy two covered outdoor spaces: a front covered deck and a covered deck off the kitchen overlooking the backyard—perfect for relaxing evenings and outdoor dining. The 24 × 24 detached garage features insulated walls and plenty of room for vehicles, storage, or hobbies. Don’t delay—homes this well-maintained with this level of finish are hard to find in Warman. This property truly stands out and is ready for its next owner to fall in love. (id:44479)
Boyes Group Realty Inc.

