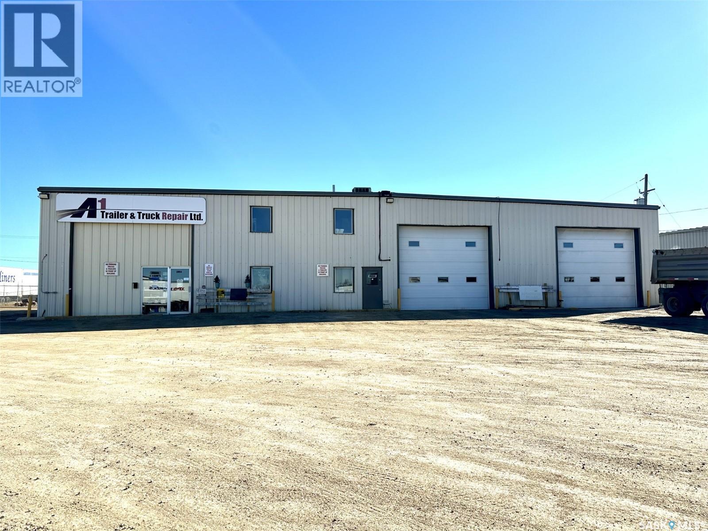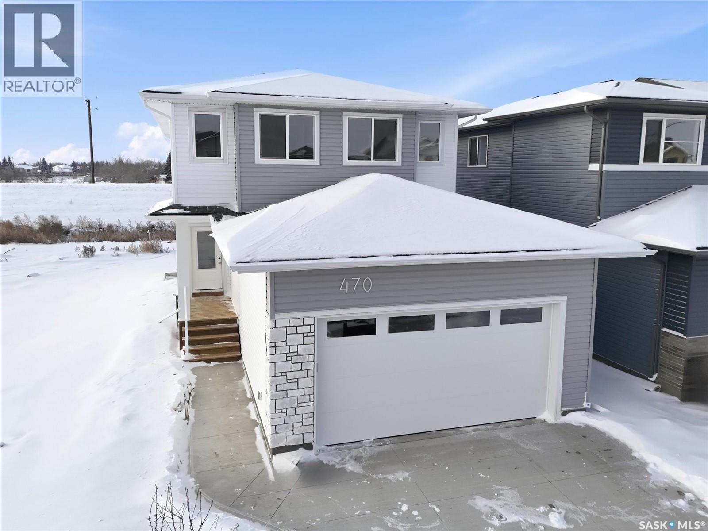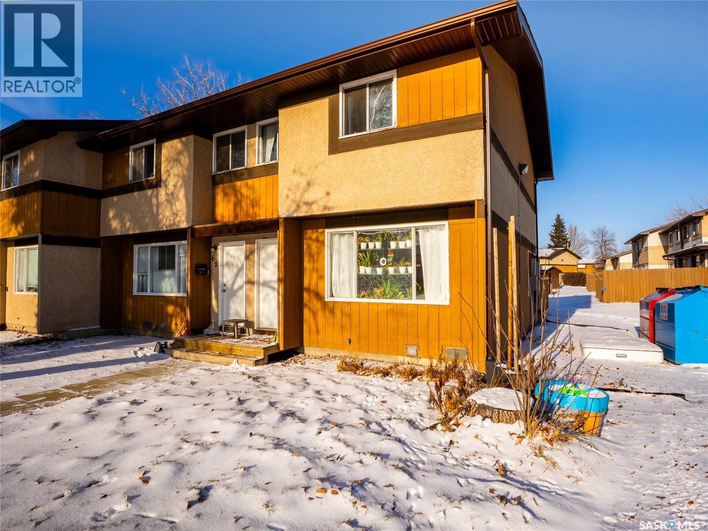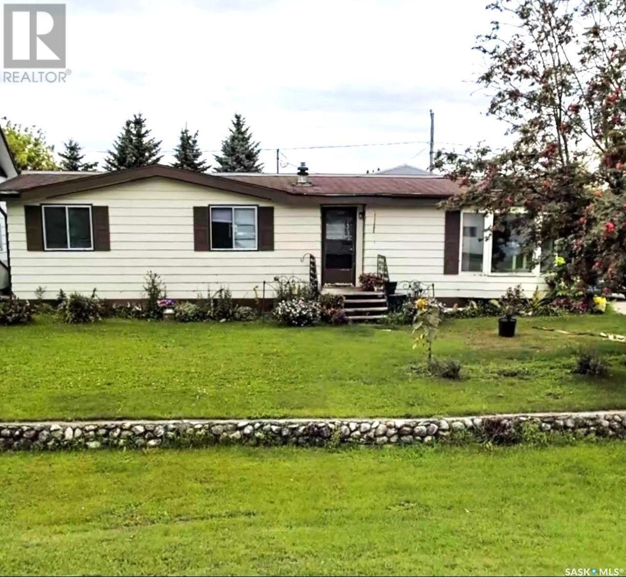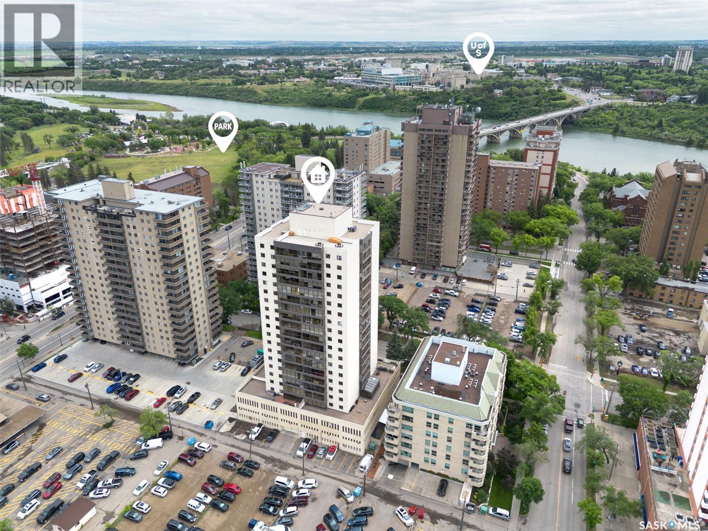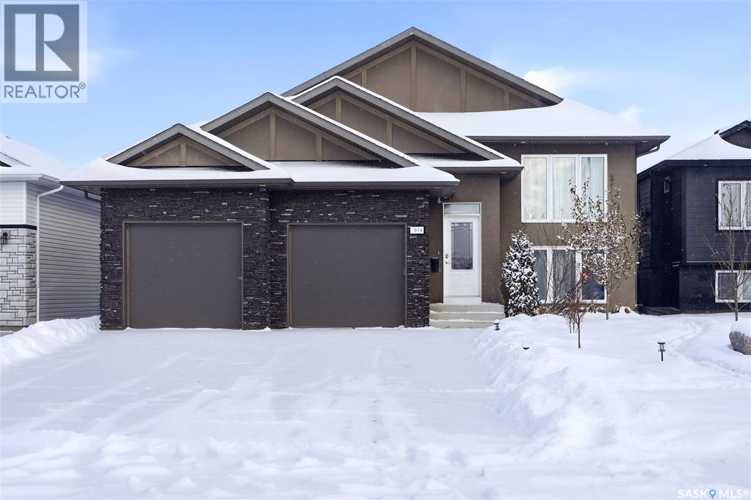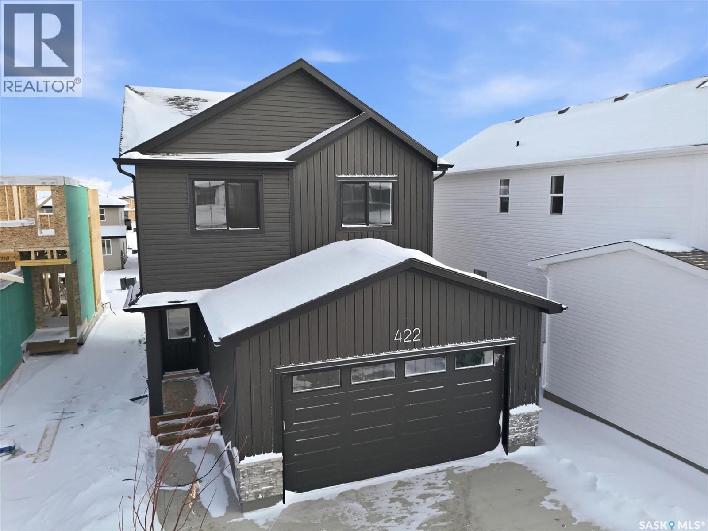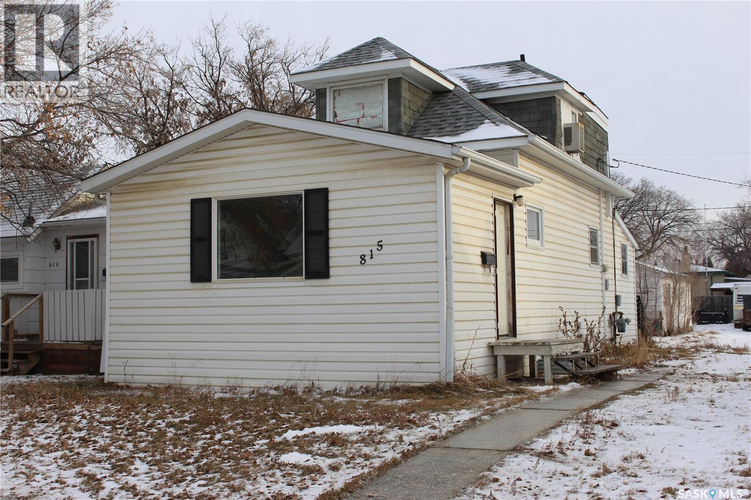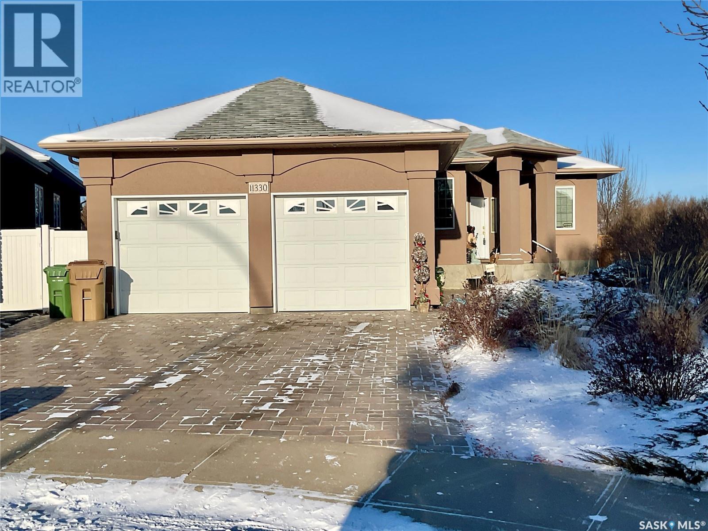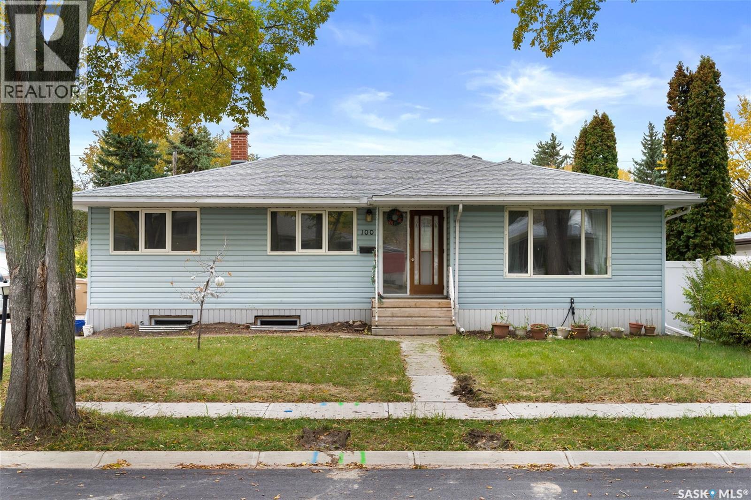5034 Mirror Drive
Macklin, Saskatchewan
Family-Friendly Home in a Prime Location – Park Views & Minutes to the Lake! Welcome to this 4-bedroom, 3-bathroom home offering 1,204 sq ft of comfortable living space in one of the most sought-after neighborhoods! Built in 1991, this stucco-sided home with durable asphalt shingles sits directly across from a beautiful park and is just a quick 2-minute drive to the lake—perfect for active families and outdoor enthusiasts. Inside, you’ll find a bright and functional layout featuring a kitchen with a central island and dining area that opens onto a spacious deck through patio doors—ideal for everyday living and entertaining. The main level includes two bedrooms, including a generous primary bedroom with a convenient 2-piece ensuite. Originally designed as three bedrooms on the main, there’s also the option to convert it back to suit your family’s needs. The fully finished basement adds even more space with two additional bedrooms, a full bathroom, a large family room, and great storage options. Enjoy comfort year-round with central air conditioning and natural gas forced air heating. Additional highlights include a fully insulated attached garage, fully fenced yard, underground sprinklers, gemstone seasonal lighting, and great curb appeal. This home offers the perfect blend of space, functionality, and location—just steps from a park and only minutes to the lake. Don’t miss your chance to make it yours! (id:44479)
Century 21 Prairie Elite
A-1 Trailer & Truck Repair Ltd.
Saskatoon, Saskatchewan
High Exposure Business For Sale!! A1 Trailer & Truck Repair is a turn key business (business & inventory only) opportunity that holds no limits for future growth. Services offered: Trailer and Truck repair, Trailer and Truck storage, outside storage, and sales (parts). Leased spaces include 2 buildings at 8000 sq ft and 1800 sq ft. There is also 346 feet of highway frontage and 4.75 acres of land. Well established business with repeat clients and a great reputation, don't miss out! (id:44479)
Coldwell Banker Signature
470 Cockcroft Place
Saskatoon, Saskatchewan
Welcome to the "Elias" model by North Ridge Development Corporation backing green space in Saskatoon's growing community of Brighton. The craftsmanship is truly evident in this well built 2237 square foot 2-Storey home that includes a side entry for future basement suite along with a unique feature, a 4th bedroom and 3-pce bath located on the main floor! The main level also includes a large kitchen with walk in pantry and island, and a good sized dining and living area. The second level has 3 bedrooms, a bonus room, a 4-piece main bathroom, 5-piece ensuite with tub and shower, and a convenient full size laundry room. This spacious floorplan is ideal for a growing family and provides the opportunity for a well designed 2-bedroom basement suite. Includes front driveway and front landscaping. Saskatchewan Home Warranty Premium Coverage Plan. GST/PST included in purchase price with any rebates to builder. *Home is now complete and ready for possession* Call to View! (id:44479)
North Ridge Realty Ltd.
1106 Bobolink Bay
Rocanville, Saskatchewan
Well-kept 4 bedroom/2 bathroom bungalow in a quiet cul-de-sac. Step inside to find a nice, bright eat-in kitchen complete with tiled floor, pantry, and access to the large west-facing deck. Down the hall you'll find 3 large bedrooms and a 4pc bathroom which features a soaker tub, double vanity, and tiled flooring. A spacious living room with access to the front deck completes the main level. The full finished basement provides you with an additional bedroom, storage area, furnace room, and laundry room. You'll also be pleased to find a 3pc bathroom that features a beautiful, custom tiled stand-up shower with in-floor heating. There's also a large family room with beautiful hardwood flooring and a natural gas fireplace. Outside, you'll find the huge fenced in yard with mature trees and a detached garage. BONUSES: hot tub, central air, sump pump. Call today to view this great property; you won't be disappointed! (id:44479)
Royal LePage Martin Liberty (Sask) Realty
58 Mackenzie Mews
Regina, Saskatchewan
Welcome to 58 Mackenzie Mews—a beautifully updated 1,134 sq. ft. two-storey condo that perfectly combines modern style with everyday comfort. From the moment you walk in, you’re welcomed by a bright, south-facing living room filled with natural light, creating an inviting space ideal for relaxing or entertaining. The spacious dining area comfortably fits a large table, making it perfect for family meals or hosting guests. Adjacent to the dining space is the fully updated kitchen, featuring newer cabinetry, countertops, a stylish tile backsplash, and stainless steel appliances—a fresh, modern setting ready for your culinary creations. An updated half bath completes the main floor. Upstairs, the generous primary bedroom offers plenty of room for a king-size bed. Two additional bedrooms and a refreshed full bathroom provide flexibility and comfort for family members, guests, or a home office. The fully finished basement expands your living area with a cozy rec room and a dedicated storage/laundry space. Located in a quiet, family-friendly community, 58 Mackenzie Mews offers excellent access to many of Regina’s top amenities. You’re just minutes from schools, parks, walking paths, shopping centres, restaurants, and major transit routes. Its convenient northeast location also provides quick access to Ring Road and other major routes, making commuting simple and efficient. Additional Updates: Blueskinning; newer roof shingles; newer gutters and soffits; reverse osmosis water on demand (owned, 2021); water softener (owned, 2021); new washing machine (2023); new dishwasher (2023); freshly painted baseboards and select walls with all colour-matched paint left for the new owner; furnace and ducts cleaned in 2024, and more. Don’t miss your chance to own this beautifully maintained and move-in-ready home in a well-situated community. Contact the listing agent today for more information or to book your private viewing! (id:44479)
Boyes Group Realty Inc.
313 Hara Avenue
Bjorkdale, Saskatchewan
Welcome to 313 Hara Ave, Bjorkdale, SK! Nestled in a picturesque valley, the community of Bjorkdale offers a peaceful lifestyle and is surrounded by farmland, rolling hills and coulies. Here, you'll find a fully equipped school (Grades 1-12), a curling rink, a skating rink, a gymnasium, and beautiful parks—making it a wonderful place to call home. This recently renovated home features 4 bedrooms and 1 bathroom, with upgrades that include a new metal roof, flooring, ceilings, lighting, and fresh paint throughout. The basement is ready for your personal touch but already includes 1 bedroom, a cozy family room, and ample storage space. Sitting on a 75-foot frontage lot, the property boasts a generous garden space and plenty of room for outdoor activities, entertaining, and play. Don’t miss the opportunity to make this inviting home yours! Call today to setup appointment to view. (id:44479)
Century 21 Proven Realty
602 315 5th Avenue N
Saskatoon, Saskatchewan
Welcome to the heart of downtown living. This beautifully finished, east-facing unit offers the perfect blend of comfort, convenience, and style. Condo fees include all utilities, providing exceptional value and worry-free living. The building boasts an impressive selection of amenities, including an indoor pool and guest suite, ideal for both everyday enjoyment and hosting visitors. Inside, you’ll find high-end finishes throughout, creating a refined and modern atmosphere. With its prime location and outstanding amenities, this condo is perfectly suited for urban living at its finest. (id:44479)
Realty One Group Dynamic
914 Evergreen Boulevard
Saskatoon, Saskatchewan
Welcome to 914 Evergreen Blvd! Located on a generous lot in the highly sought-after Evergreen neighbourhood, this beautiful home fronts the picturesque Spay Park and is just steps away from two elementary schools. This spacious, well-maintained bi-level offers ample room for your family, along with a fully separate legal 2-bedroom basement suite—a perfect mortgage helper. The main floor features a bright living room with 9 ft. ceilings and gleaming hardwood floors. The open kitchen is equipped with maple soft-close cabinetry, granite countertops, a wall pantry, stainless steel appliances including an upgraded gas stove, and a dining nook that opens onto a large deck and a spacious backyard. There are three generous bedrooms on the main level, including a primary suite with a walk-in closet and a luxurious 5-piece ensuite complete with in-floor heat, double sinks, and a jetted tub. The main-floor occupants also enjoy exclusive access to a large family/rec room in the basement with oversized windows for additional natural light. The well-designed legal suite includes two spacious bedrooms, a full bathroom, in-suite laundry, and an open-concept kitchen and living area. The suite features upgraded finishes such as granite countertops, stainless steel appliances, and its own private fenced yard and separate power meter. Additional highlights include an oversized insulated and drywalled garage with extra-deep storage space, a fully developed yard with a large deck, HRV system, central air conditioning, two sets of appliances, and several recent upgrades: • Brand new triple-car driveway (2024) • New dishwasher (2025) This south-facing home receives abundant natural light throughout the day and truly shows 10/10. Book your viewing today! As per the Seller’s direction, all offers will be presented on 12/15/2025 6:00PM. (id:44479)
Royal LePage Varsity
422 Cockcroft Place
Saskatoon, Saskatchewan
The "Oliver" (Bonus Room Plan) by North Ridge Development Corporation is a "Suite Ready" 1703 square foot 2-Storey home located in the growing community of Brighton. A bright main floor layout featuring a large kitchen with walkthru pantry and island, dining area, living room, and 2-pce bath. Durable vinyl plank flooring in kitchen, living and dining rooms is attractive in appearance, high quality shelving in all closets and an upgraded trim package giving a fresh and modern feel along with beautiful cabinetry and quartz counter tops. The 2nd level features 3 bedrooms, a 4-piece main bathroom, a centralized bonus room, and laundry. The master bedroom showcases beautifully with a 4-piece ensuite and walk-in closet. A side basement entry adds potential for future development or suite options. This home also includes a heat recovery ventilation system and high efficient furnace. GST and PST included in purchase price with applicable rebates to builder. Saskatchewan Home Warranty Premium Coverage. This home is move-in ready! (id:44479)
North Ridge Realty Ltd.
815 6th Avenue Ne
Moose Jaw, Saskatchewan
Affordable Starter or Revenue, This home offers an ideal space for first-time buyers, downsizers, or investors. The functional layout includes two bedrooms on the main floor and one additional bedroom on the top floor. There are two bathrooms, a 2-piece bathroom on the main floor and a full bathroom on the 2nd floor. Some newer flooring has been installed on the main level, giving key areas a refreshed feel. The home is available for quick possession, making it easy to move in or place tenants right away. Outside, you'll find a manageable yard and a property that’s simple to maintain—ideal for a low-stress lifestyle or revenue use. Property is sold as-is; buyers and their agents are to be advised that the Bedroom windows may not meet current egress standards; buyers and their agents are to verify. (id:44479)
Royal LePage Next Level
11330 Wascana Meadows
Regina, Saskatchewan
Welcome home to this beautifully crafted 1,721 sq. ft. bungalow in prestigious Wascana View! Custom built by Westmount Homes and lovingly cared for, this exceptional property sits on a quiet crescent just steps from a large park and an elementary school—an ideal setting for families and those seeking a peaceful, well-established neighbourhood. From the moment you arrive, the home’s curb appeal stands out with its interlocking block driveway and inviting front entry. Inside, you'll find thoughtful design and quality craftsmanship throughout. The spacious foyer opens to elegant living and dining rooms featuring hardwood floors. The kitchen features an abundance of cabinetry by Rick’s Custom Cabinets, a convenient computer desk, perfect for everyday living and meal prep, a kitchen-dining area and a mudroom off the back door. The generous primary bedroom includes a walk-in closet and a full ensuite with a separate soaker tub and a large shower. A second bedroom with hardwood flooring, a second full bathroom, and main-floor laundry with built-in cabinetry and sink add comfort and convenience. Enjoy direct access to the insulated, drywalled double garage. The fully developed basement provides even more living space, including a large family room, two additional bedrooms, a full bathroom, storage rooms, and a workout area, making it ideal for any hobbies. The home is built with high-end construction features, including open-web floor trusses, a heated crawl space beneath the wooden basement floor, and two furnaces with central air (new) for year-round comfort, and new paint throughout. The backyard is beautifully landscaped and sits on a 8944 sq ft pie-shaped lot, featuring underground sprinklers, a deck, a large patio area, trees, bushes, and a gardening area, all with no neighbours behind you. This truly exceptional home is ready for its next perfect owner. Come experience all that this beautiful home has to offer! (id:44479)
Exp Realty
100 Knowles Crescent
Regina, Saskatchewan
This 1250 ft² 6 bedroom bungalow is located in the heart of Hillsdale. Walking distance to Campbell Collegiate in Hillsdale, featuring vinyl siding, newer shingles, vinyl windows throughout, kitchen with oak cabinets, Brand new flooring, Separate eating area, semi-formal dining room, good sized living room with built-in oak wall unit, 3 very good bedrooms with 2 piece ensuite (that could be converted to a 3 piece), Basement is newly renovated and finished with three more good size bedrooms. large south facing backyard with lots of sunlight, tandem garage, High efficiency furnace central air conditioning neat clean pet and smoke free home. Call to book a showing today. (id:44479)
Exp Realty


