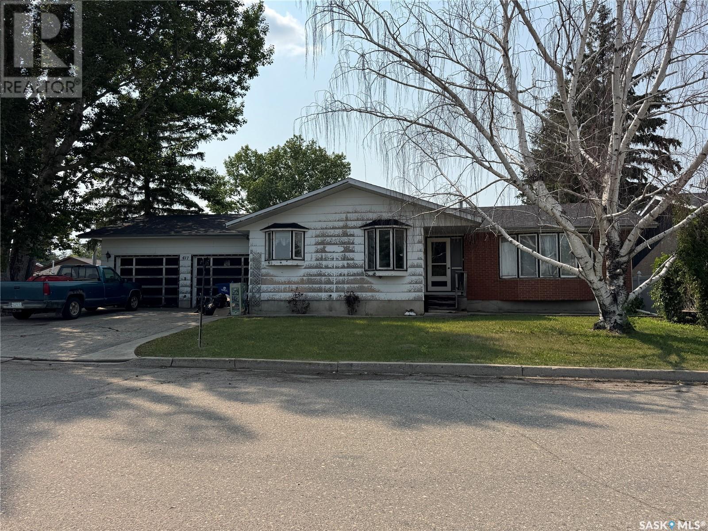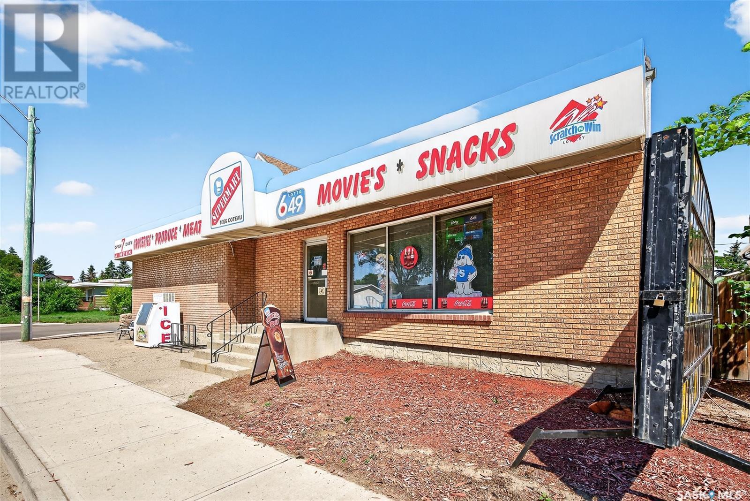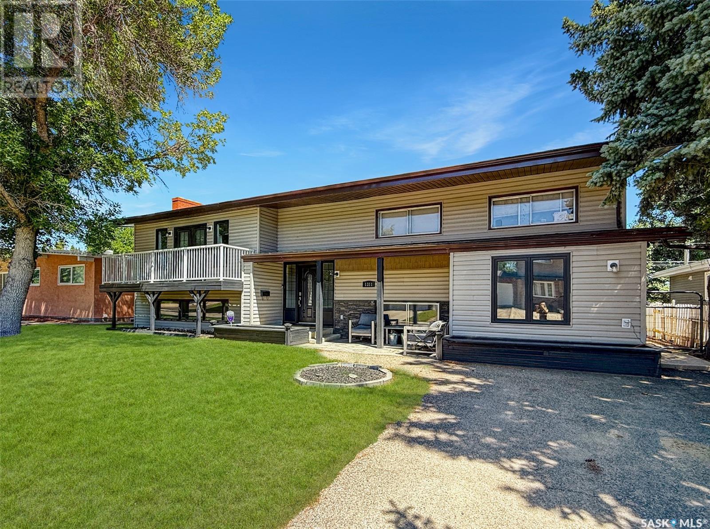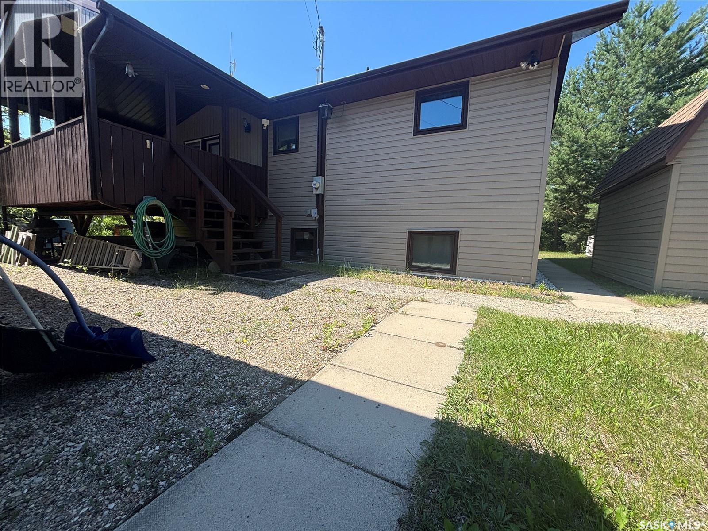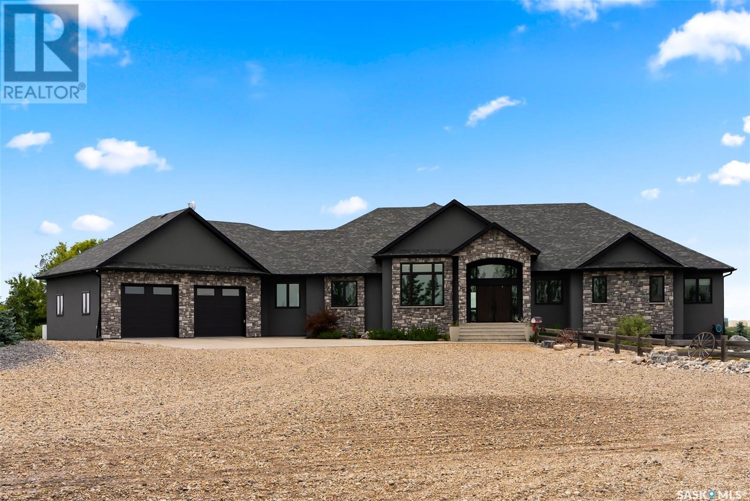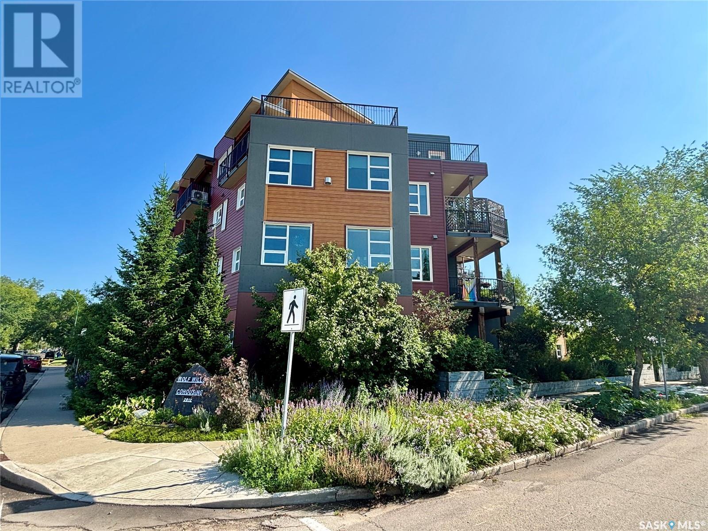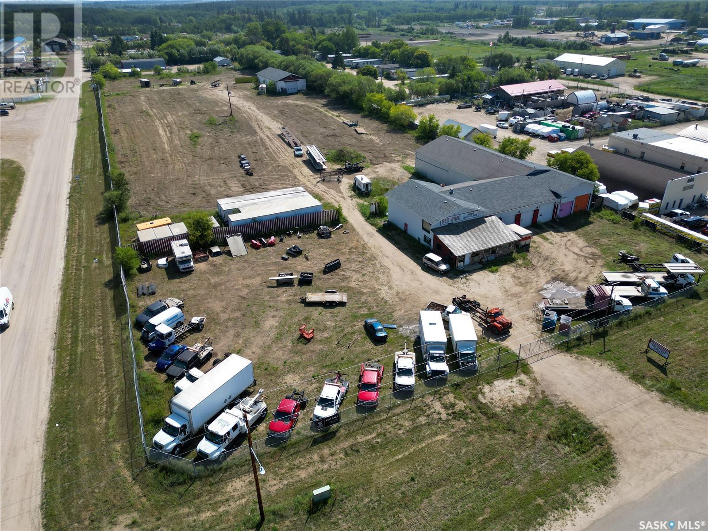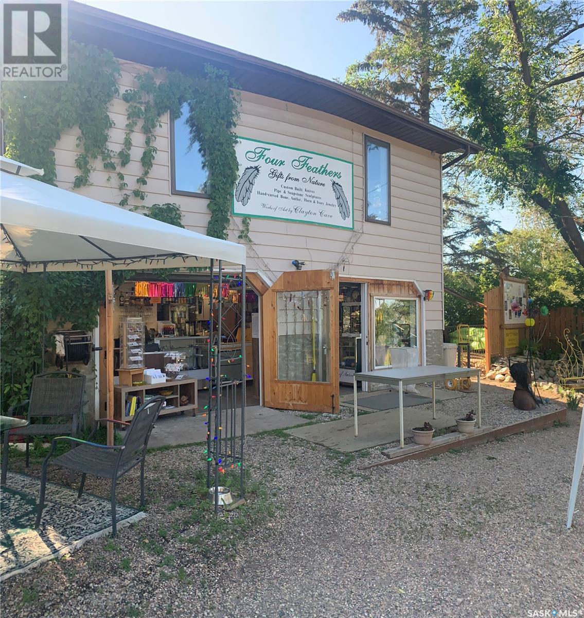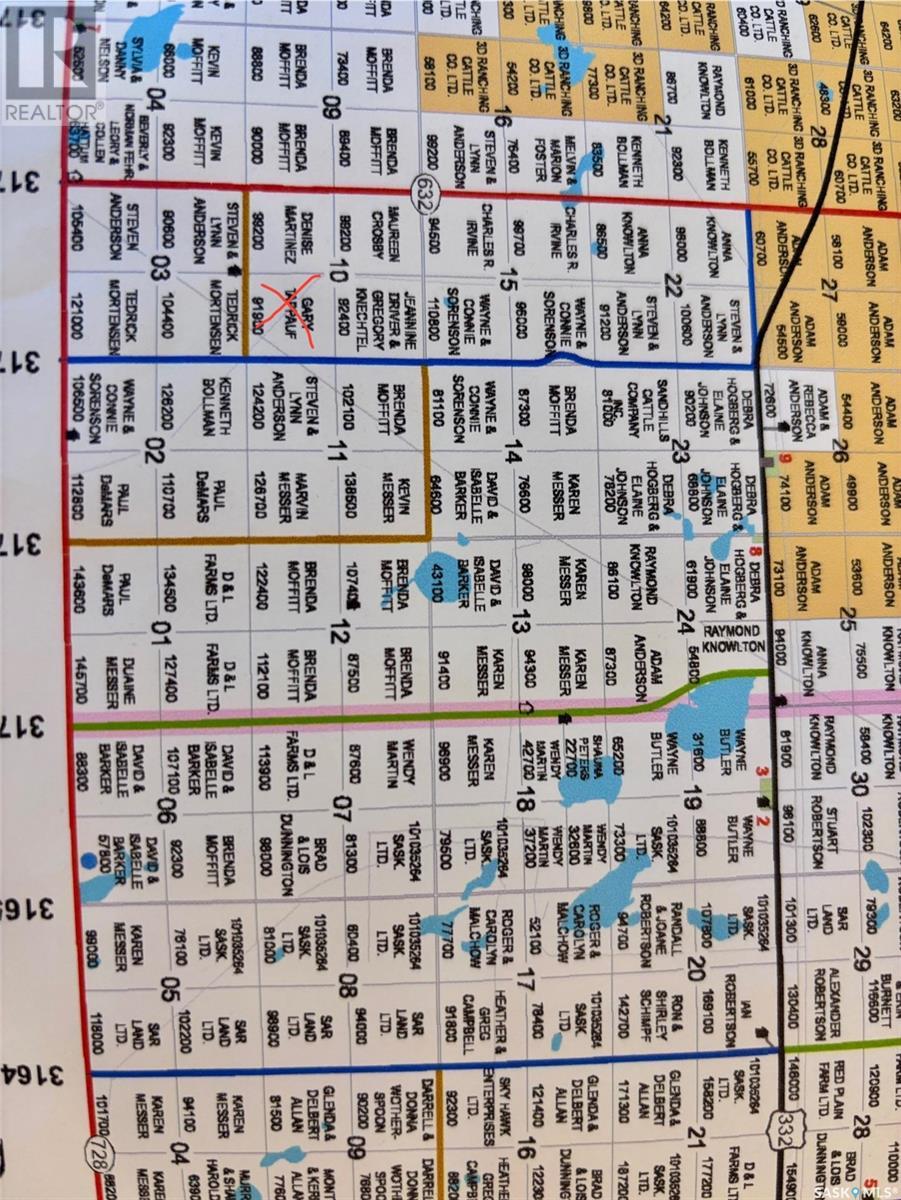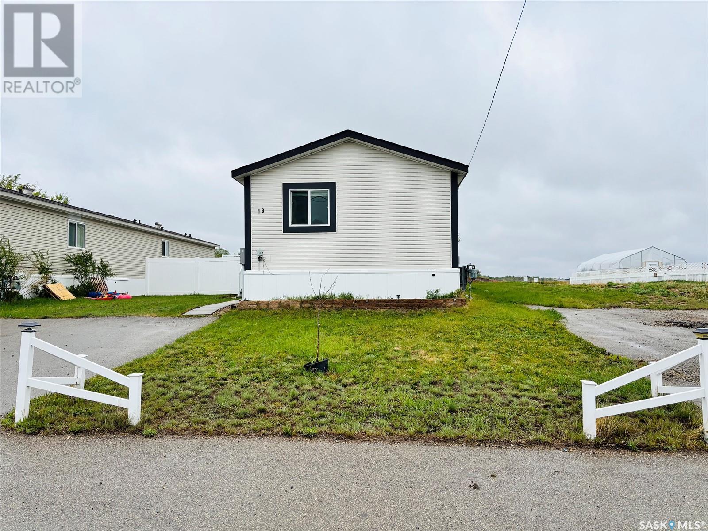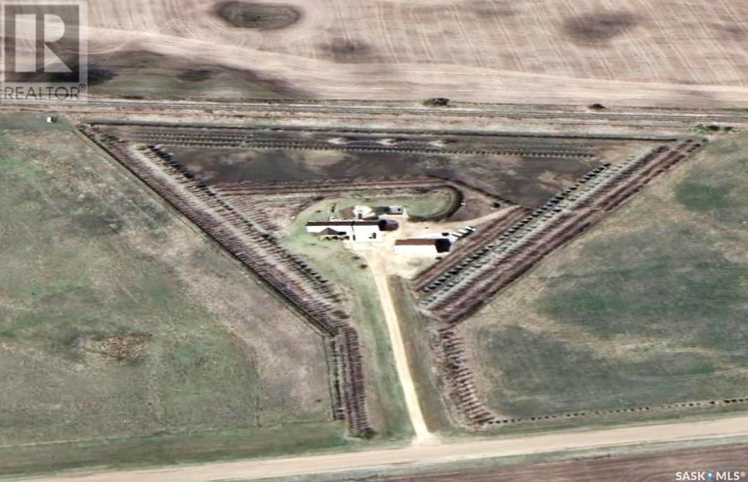Farmland Listing
Listing Map View
417 Miller Crescent E
Wynyard, Saskatchewan
Welcome to 417 Miller Crescent, a cozy and spacious bungalow tucked into one of Wynyard’s most peaceful crescents. This 4-bedroom, 2-bathroom home offers 1,392 sq ft of bright, functional living space, perfect for growing families or anyone seeking comfort and simplicity. Enjoy main floor laundry, a generous living room ideal for gathering, and direct deck access from one of the main floor bedrooms—ideal for quiet morning coffees or summer evenings. Downstairs, the partially finished basement adds a fourth bedroom and room to expand your lifestyle. With a 2-car attached garage, included appliances, and a location steps from the park and Wynyard Coulee, this home is the definition of welcoming prairie living. Don’t miss your chance to make it yours. (id:44479)
Exp Realty
1066 Coteau Street W
Moose Jaw, Saskatchewan
Turn-Key Grocery Store Business for Sale – Prime South Hill Location!! A rare opportunity to own a long-established and profitable grocery store located on bustling Coteau Street on South Hill. This turn-key business has been successfully operated by the same dedicated owner for decades and has built a strong, loyal customer base within the community. Situated in a unique mixed-use commercial/residential building, the property offers a spacious and open retail area with excellent visibility and foot traffic. The store is well-known in the neighborhood, making it an ideal investment for entrepreneurs looking to step into a fully operational business with proven stability. Property Features: Large open-concept retail space, Prime location on a high-traffic street, Mixed-use building: commercial storefront with residential space above, Upstairs residence includes 3 bedrooms, 1 bathroom, living room, and kitchen, Two separate entrances to the residential unit, offering privacy and convenience, Ample street parking and easy access for customers. This business offers the perfect blend of work and live convenience and is ideal for an owner-operator or investor looking to expand their portfolio. Don’t miss your chance to take over a beloved local establishment with endless potential. Serious inquiries only. Financials and additional details available upon request. (id:44479)
Realty Executives Mj
1311 Jubilee Drive
Swift Current, Saskatchewan
Welcome to 1311 Jubilee Drive. This incredible home offers over 2000 sq ft of thoughtfully designed space perfect for families or those who love to entertain. With 5 bedrooms and 3 bathrooms there is plenty of room for everyone. The main floor features a spacious kitchen with granite counter tops and stainless steel appliances with tons of cupboard space. In addition there is a large bright dining room area and two separate generous sized living areas. Patio doors off of living area lead to a massive deck ideal for bbqs and gatherings, plus your very own swimming pool and hot tub to add to the fun!! Three of the five bedrooms are located on the main floor as well as 2 bathrooms with one being a ensuite. The basement is fully finished for some extra living space to be enjoyed. A double attached garage provides plenty of room for vehicles and storage, it conveniently opens to a paved alley for easy access year round. Located in a highly desirable neighborhood, you are just a short walk to all levels of school, walking trails, Elmwood Golf Course and many great amenities. It is a rare opportunity to own a home that checks all the boxes and is in such a desired location. Don't miss your opportunity to own this move in ready home. (id:44479)
RE/MAX Of Swift Current
504 Mistusinne Crescent
Mistusinne, Saskatchewan
Welcome to your ideal lake getaway or full-time home in the community of Mistusinne, just steps from Lake Diefenbaker. This fully finished bi-level cabin offers 4 bedrooms, 2 bathrooms, and the comfort of year-round living. The home and garage were also meticulously built with 2x6 walls to ensure energy efficiency, and the home also has 9" walls and is wired for a generator. The main level features a bright and open floor plan with a spacious kitchen, dining, and living area perfect for entertaining. Large windows provide plenty of natural light. Another feature is an air exchanger. The lower level is fully finished with additional bedrooms, a second bathroom, and a large family room, giving everyone space to enjoy. Outside, a large heated 2-car garage provides ample storage for lake gear, ATVs, or tools, with plenty of room for a workshop or hobby space. There is a garden shed that is included as well. Enjoy an additional entertainment area outside with a covered deck. Whether you're looking for a summer escape or a four-season home near the water, this well-kept home in Mistusinne offers the best of both worlds. The cabin furniture is potentially negotiable. We have a video tour available! (id:44479)
RE/MAX Shoreline Realty
Carter Acreage - House & Shop
Brock Rm No. 64, Saskatchewan
Luxury Acreage Estate Minutes from Arcola – A Private Retreat Like No Other- Just a few minutes south of Arcola on paved Grid 604 sits this extraordinary custom-built home on 12.21 beautifully landscaped acres. With 3,796 sq. ft. on the main floor, a 2,551 sq. ft. walk-out basement, and a 1,377 sq. ft. attached garage, this property is packed with luxurious features and top-tier craftsmanship. Enjoy over 800 sq. ft. of decking across two levels, offering expansive views of the prairie landscape. The home welcomes you with a grand open-concept great room featuring panoramic windows, gas fireplace, and hardwood and marble flooring throughout. The chef’s kitchen is a showstopper, complete with high-end finishes and a hidden butler’s pantry. A formal dining area leads to a covered deck, and every main-floor bedroom includes its own 4-piece ensuite and walk-in closet. The primary suite offers a spa-like retreat with heated soaker tub, custom shower, double vanity, and direct deck access with a private hot tub. Additional features include a main-floor laundry room with sink and storage, a mudroom off the garage, and a home office with a built-in saltwater aquarium. The fully finished basement boasts in-floor heat, a massive family/games room with full wet bar, 2 large bedrooms, a 4pc bathroom, and a children’s play area with hidden access and slide—a fun and unique space the whole family will enjoy. Outdoors, a river winds through the yard, complete with a fish pond, mature trees, and custom landscaping. The real showpiece is the 60' x 130' heated shop, which includes a mezzanine, second-level gym/showroom, bathrooms, laundry, a kitchenette, indoor pool, sauna, and even a synthetic ice hockey rink. Custom built-ins throughout, including in the garage, make this property as functional as it is stunning. This is a once-in-a-lifetime opportunity to own a high-end estate that truly has it all. Call your agent to schedule a viewing today! (id:44479)
Performance Realty
306 530 J Avenue S
Saskatoon, Saskatchewan
Welcome to Wolf Willow Co housing – a vibrant community offering a lifestyle that embraces both comfort and connection. This thoughtfully designed development is perfect for those looking to right-size without sacrificing hobbies, green space, or social engagement. Located just minutes from Saskatoon's downtown core and within walking distance of the scenic riverbank, Riversdale shops, and the Spadina Avenue Legion Hall, Wolf Willow offers convenience in a thriving and inclusive setting. This beautifully appointed northeast-facing unit features an open-concept layout with oversized windows that flood the space with natural light. The spacious kitchen boasts ample cabinetry, a large peninsula with included counter stools, and a seamless view into the living and dining areas—ideal for entertaining indoors or out on your generous private balcony, large enough to host guests in style. Two well-sized bedrooms, including a primary with door to large bathroom.A large bathroom complete with separate tub and walk-in shower Cork floors, wide doorways, and lower switch plates, making the unit easily wheelchair accessible In-suite laundry hookups and extensive closet space, there is common use laundry as well. Secure, climate-controlled ground floor heated parking and storage Rooftop solar panels, LED lighting, 2"x8" wall construction, and energy-efficient fixtures Beautifully landscaped terrace and fenced garden with raised beds, Bright hallways with floor-to-ceiling windows for natural light and garden views Wolf Willow isn't just a place to live—it’s a community of like-minded, mature adults who value sustainability, collaboration, and a vibrant shared lifestyle. (id:44479)
Boyes Group Realty Inc.
Knowles Acreage - 2.87 Acres Near Craven
Longlaketon Rm No. 219, Saskatchewan
This 2.87-acre property near Craven, only 20-30 minutes from Regina, offers a perfect space with a panoramic view of the valley that is completely private! The property features a 1-bedroom, 1-bathroom layout, making it suitable for buyers seeking a peaceful retreat. Treat this as your full-time acreage or cabin. The deck off the vaulted addition provides an outdoor space to relax and enjoy the stunning sunrises and sunsets. The property is partially fenced, providing a sense of privacy and security. A fire pit is available, perfect for gathering around with friends and family. Inside the property, a wood-burning stove adds warmth and ambiance. The living room has stunning vaulted ceilings, adding a touch of rustic character to the space. The open-concept design enhances the overall sense of spaciousness and allows for seamless flow between the different living areas. The property also includes a large and inviting Sunroom that acts as a porch. providing ample storage space for outdoor gear and toys. The bedroom features a walk-in closet and laundry facilities, and a 4-piece bathroom completes the living space. With its 2.87 acres of land, this acreage near Craven offers a serene setting, allowing you to enjoy the beauty of nature while still being within a short distance from Regina. Brand new shingles installed in July of 2024! Call your favourite realtor for a PRIVATE showing today. Quick Possession Available. (id:44479)
Realty Executives Saskatoon
Highway 2 North
Buckland Rm No. 491, Saskatchewan
Prime Location! This 2.5 acre industrial property is a hidden gem situated alongside Highway 2 North. With a massive 14,543 square feet of floor space, the possibilities are endless for your business ventures. The fenced-in compound provides security and peace of mind. Whether you're looking to expand an existing operation or forging a brand new business, this property offers tremendous opportunities. The industrial zoning ensures compatibility with a wide range of operations, further enhancing its appeal. Don't miss out on this rare chance to secure a prime location for your business. Act now and turn your vision into reality! (id:44479)
Coldwell Banker Signature
202-206 Elizabeth Avenue
Manitou Beach, Saskatchewan
If you are looking for a property in the beautiful Resort Village of Manitou Beach with an established thriving retail & entertainment component this is it! Or maybe you're looking for just a home with a massive yard, numerous outbuildings & beautiful garden for your personal enjoyment - this is it! For the last 10 years the current owner has developed a unique property centred around art & culture & it has become a destination for all walks of life. There are numerous small inviting spaces being used for the display & sale of independent artists works & the grounds are a delight to explore for all ages. Music has also been a draw through the years for locals & travellers alike & the property features a stage that is often graced with talented musicians for all to enjoy. Recently an outdoor wedding chapel & dining component have been addedl. The property has been granted mixed use & is operating a modest food and beverage business, a 2 bedroom vacation rental and a long term rental suite. Why not make this property your personal place as it has been developed to accommodate so many possibilities & is a must see to fully appreciate all it has to offer. It is the property being sold, but the opportunity to continue on with the same concept and consignment vendors is an option & with the infrastructure that has been put in place the transition could be somewhat seamless. Maybe you have your own passion project you have been waiting to develop in an environment that is health & art centric. Live, work & play in the Resort Village of Manitou Beach offering the healing waters & many amenities not available in other resorts, such as reverse osmosis water & full sewer system. No hauling water and no septic! There are too may details about this amazing property to list & only a personal tour will paint the whole picture. Call for more details & to make arrangements for your personal tour, you won't be disappointed! Click the video link for exterior footage! (id:44479)
Realty Executives Watrous
Rm Riverside Quarter
Riverside Rm No. 168, Saskatchewan
Excellent investment opportunity here! Prime quarter of land with 3 oil wells generating income on the property. Call for more information. (id:44479)
Davidson Realty Group
18 2004 Alice Road
Estevan, Saskatchewan
Step into this beautifully maintained 2014 modern mobile home, offering the perfect blend of style, space and functionality. Situated on an owned lot, this home features 3 spacious bedrooms, each with its own walk-in closet, providing ample storage for every member of the household. The open-concept living area boasts a gas fireplace, creating a cozy atmosphere year round, while the stainless steel appliances in the kitchen add a sleek, contemporary touch. Add in an additional family room/flex space and there's room for everyone and everything in your family. Plus, with 2 full bathrooms morning routines are a breeze. Outside, enjoy the privacy of a spacious yard and deck which is ideal for pets, kids or outdoor gatherings. Don't miss this move-in ready home that combines modern finishes with everyday conveniences - all on land you own. Schedule your private showing today! (id:44479)
RE/MAX Blue Chip Realty - Estevan
Prychak Acreage
Orkney Rm No. 244, Saskatchewan
PRIME REAL ESTATE ON THE OUTSKIRTS OF YORKTON.... Welcome to the Prychak Acreage! A turn-key property consisting of a 2,010 square foot Ranch Style home with a large shop, attached double car garage, and 10.4 acres just 1 km from the vibrant & diverse city of Yorkton. Upon arrival you are greeted to a well sheltered, move in ready home boasting all the features that one would expect to see in a modern day home! Pride of ownership is evident and so is there much value within! Boasting 5 bedrooms, 3 baths with a full finished ICF basement it is fit for a large family and the open concept design will be sure to please! This 2007 home is sure to check off all the boxes and more featuring; natural gas heating, seamless metal roof, main floor laundry, central air conditioning, state of the art appliances, patio doors off the dinning area, kitchen pantry, walk in closet(s), an en-suite off the master bath with soaker tub, automatic garage door opener(s), air exchanger, RO water system, water softener, custom window treatments, water softener, T.V Mounts and TV's, satellite dish, alarm system, electric fireplace, deck, and natural gas BBQ hookup. The full finished basement is fabulous! Featured is an exquisite wet bar for entertainment! But it's more then a wet bar, it's a full kitchen featuring a built in oven and countertops that glisten under the accent lighting. The ambience is like no other and it all leads to a set of french doors that open up to a spacious bonus room! Relax and enjoy your days in a peaceful outdoor setting... a backyard oasis consisting of patio, hot tub and firepit area towered over by a large pergola! The abundance of lush trees enclose the garden and spectacular yard site. The large shop can store all your recreational vehicles and more! Don't let a rare opportunity pass you by! Have the luxury of city amenities at your fingertips just minutes away while still enjoying life on an acreage!. Call for more information or to arrange a viewing. (id:44479)
RE/MAX Bridge City Realty

