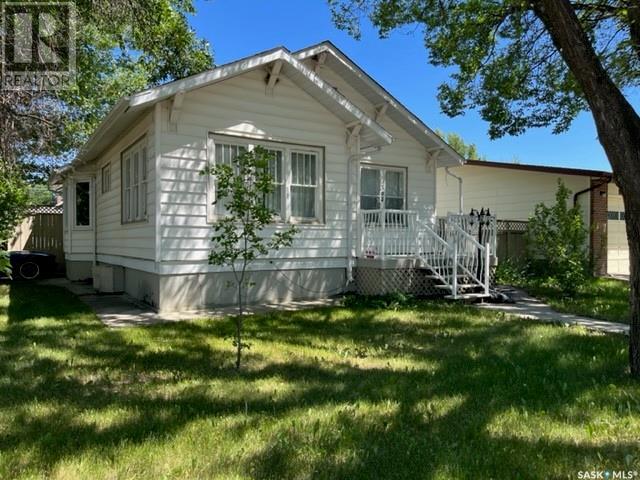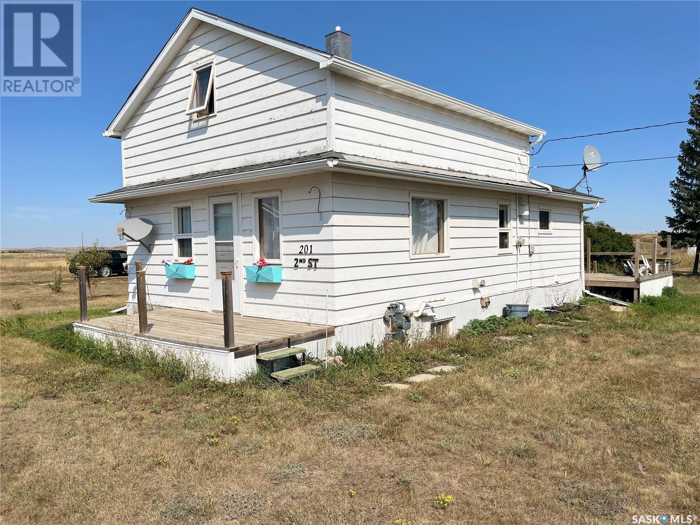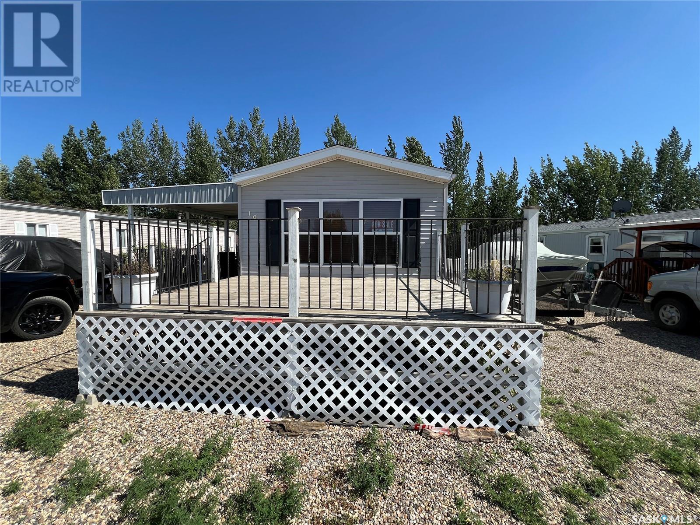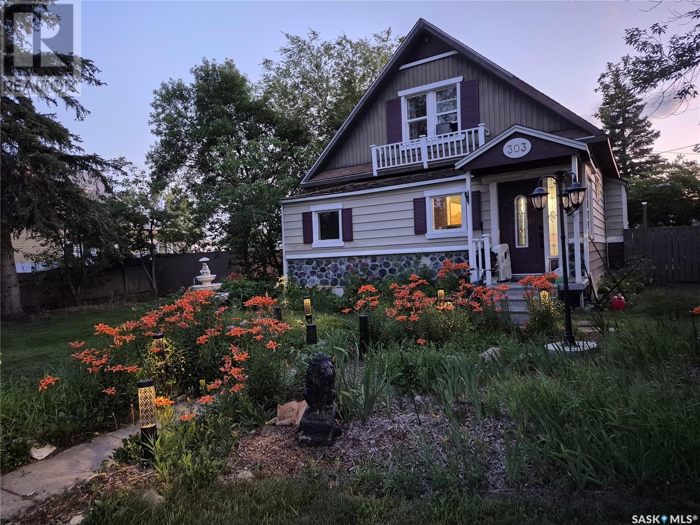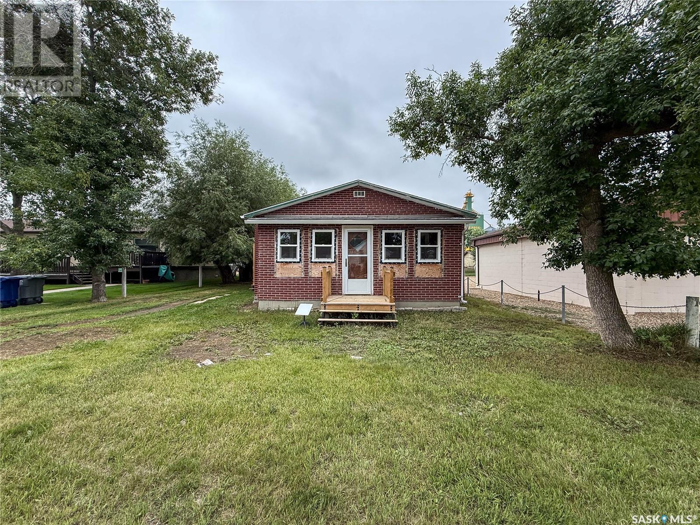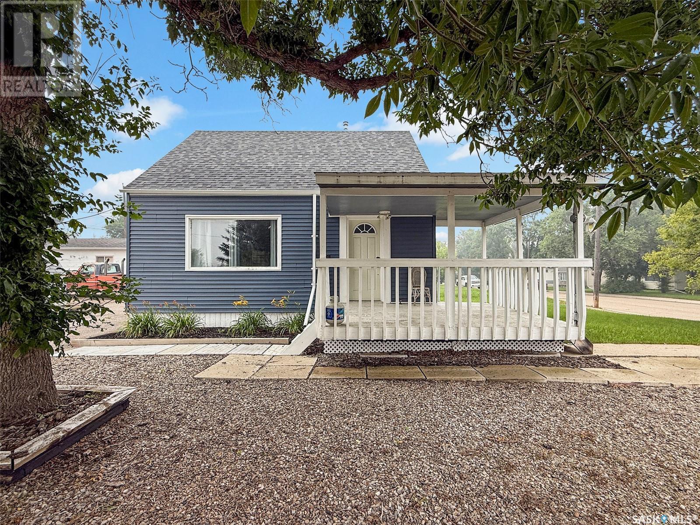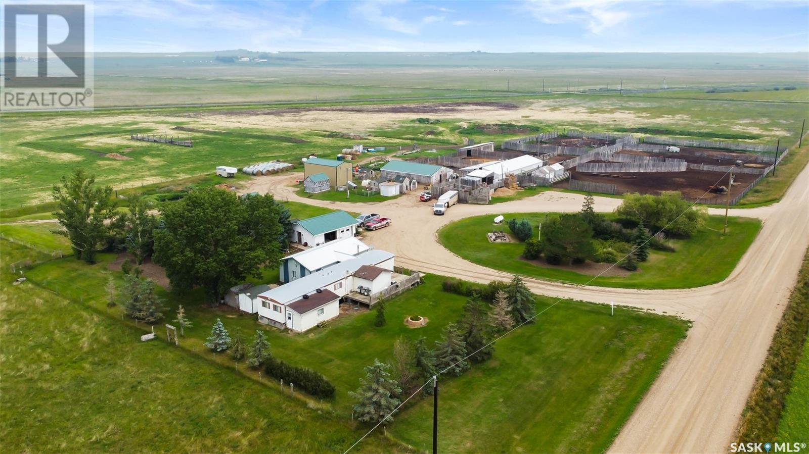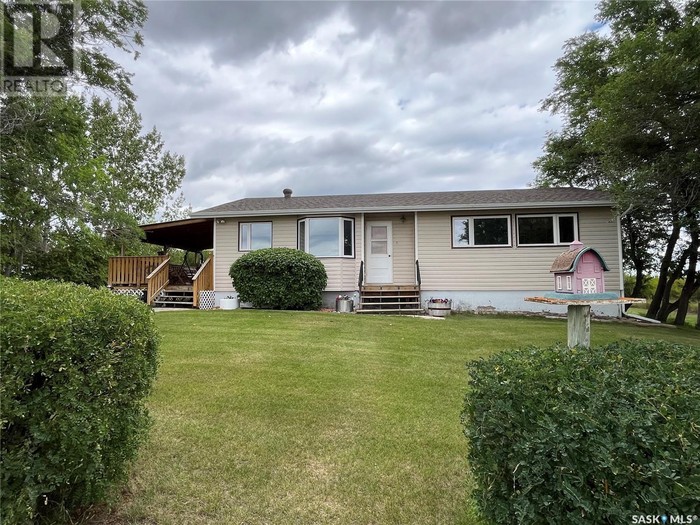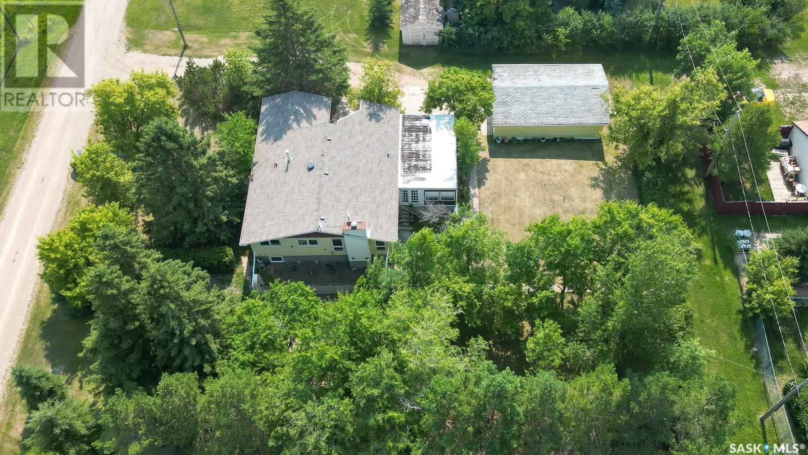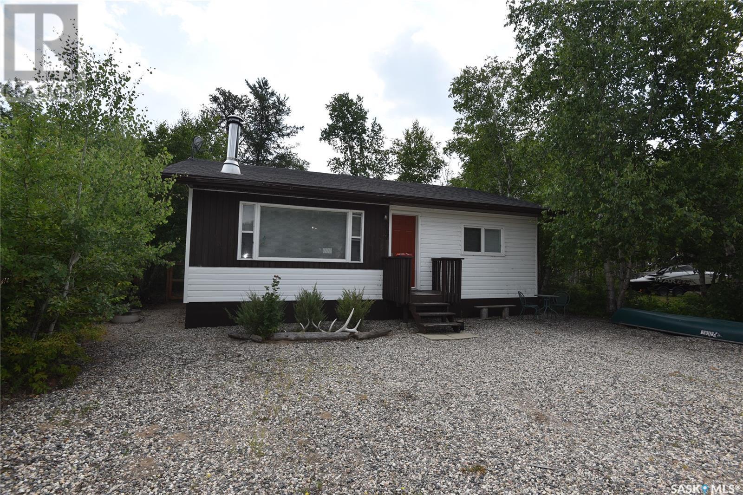Farmland Listing
Listing Map View
394 2nd Street
Shaunavon, Saskatchewan
Welcome to this charming character home featuring 3 bedrooms, a nicely renovated downstairs & a very well kept main! A nice blend of old meets new gives this character home it's charm! Over 1200 sqft, with many updates & upgrades done recently with a fenced side and back yard complete with detached garage. The property boasts a mature, private yard perfect for relaxing or entertaining. Seller states some of the upgrades include: some flooring, electrical, water heater, most windows and significant basement renovation creating a large rec room and nice sized bedroom! (id:44479)
RE/MAX Revolution Realty
RE/MAX Of Swift Current
201 2nd A Street W
Chamberlain, Saskatchewan
Looking for an acreage where there's potential for a small but lucrative seasonal business? Then come on out to Chamberlain where the opportunity awaits! The total area is 10 acres which 3 of it is on top of the hill and could either be subdivided or turned into a seasonal campground. Secondly the remaining 7 that's down the hill has a lot of saskatoon bushes and could be a viable U-PICK business! Again buyer's opportunity awaits! (id:44479)
Real Estate Centre
#5 Poplar Place
Candle Lake, Saskatchewan
Spotless, Spacious & Spectacular with a Dream Shop + Garden Oasis! 2160sqft, 5 bedrooms, 3 bathrooms, a double attached garage, and a fully equipped 24' x 36' heated shop. Fully fenced, meticulously landscaped, this large ¾ acre pie-shaped lot at the end of a quiet cul-de-sac—offers the ultimate in privacy and peaceful living. Step inside to an open-concept layout. Heart of the home is stunning maple kitchen with granite countertops, stainless steel appliances, double ovens, oversized fridge, and a massive heated island. Completing the main level are an expansive dining area, a living room, a cozy family sitting area with a wood-burning fireplace, a generous mudroom and a charming three-season space incorporating the wonderful outdoor yard. The second level features four generously sized bedrooms, a dedicated office space, and a well-appointed 4-piece bathroom. The expansive primary suite offers his-and-hers closets and a beautifully updated 3-piece ensuite, complete with a dual rain-head walk-in shower. The attached 2-car garage offers direct home access, while a separate 24x36’ heated shop includes a heavy-duty hoist, large upstairs office, and an attached lean-to for additional covered storage. Additional notable features include new shingles, oversized eavestroughs, a Generac generator, fully fences yard, front gate, reverse osmosis system, in-ground sprinklers, newer furnace and air conditioner, a full slab crawl space, private water well, and septic system. Outside, unwind in the high-end hot tub with WiFi, Bluetooth, and a power-lift cover—or explore the showpiece garden filled with a rich variety of flowers, fruit trees, vegetables, and charming sitting areas designed for both privacy and social gatherings. This spectacular property is offered with immediate possession and can be sold fully furnished at a nominal cost. Whether you're seeking a peaceful retreat or an entertainer’s paradise, this could be #yourhappyplace. (id:44479)
Exp Realty
19 Meadowlark Court
Diefenbaker Lake, Saskatchewan
Welcome to 19 Meadowlark Mesa at Palliser Regional Park. Your perfect escape with breathtaking views of Lake Diefenbaker and unforgettable sunsets. This charming property feature three bedroom two bathrooms. One being a 4 pc ensuite located off of your generous size primary bedroom. There is a spacious living room, a bright kitchen with ample cabinet storage. Everything you need for comfort and relaxation is located right here. Step outside and enjoy the yard where you will find a few different but all fantastic areas to gather. Coffee out from enjoying the views and a evening beverage under the covered patio. All surrounded by friendly neighbours and peaceful vibes. Palliser Park offers a beautiful golf course, parks, markets, pancake breakfasts, swimming pool, concession and so much more. I can say without a doubt this is my favorite place to be in the summer and I would love to show you why. Lets set up a tour and you will see why people fall in love with Palliser Park and its sandy beaches. (id:44479)
RE/MAX Of Swift Current
303 Edward Street
Radisson, Saskatchewan
Welcome to 303 Edward Street, located in the friendly community of Radisson—just a short 45-minute drive northwest of Saskatoon! This charming character home offers exceptional yard space, featuring a beautiful front walkway lined with perennials. The spacious side and backyard areas include a variety of fruit trees and garden beds—perfect for those who love to garden or enjoy the outdoors. Inside, you’ll be greeted by timeless character and warmth. The main floor includes a welcoming front ?entrance, a versatile bedroom (currently used as a workout room), a cozy living room, a formal dining area, a bright kitchen, and a full bathroom. Upstairs, you'll find two additional bedrooms. The basement is unfinished but includes laundry and offers extra storage space. A wonderful opportunity to enjoy small-town living with easy access to the city! (id:44479)
Coldwell Banker Signature
224 Front Street
Eastend, Saskatchewan
Welcome to 224 Front Street in Eastend — an affordable, move-in ready home that proves great things come in charming, low-maintenance packages. This 1-bedroom bungalow sits in a prime location on the edge of town, offering quiet living, lane access out back, and all the important updates that make settling in easy. Step inside through the insulated 4x20 three-season sunroom — the perfect spot to enjoy your morning coffee or unwind with a glass of wine. From here, you’re welcomed into a cozy living room filled with natural light. To the right, the spacious bedroom offers a good-sized closet & plenty of natural light. The kitchen and dining area are functional, complete with a center island and convenient main floor laundry. Every corner feels well cared for and thoughtfully refreshed. Since 2022, this home has undergone significant updates: some new drywall, flooring, and windows throughout, a new roof (2022), updated appliances, a new side door, and electrical upgrade including a modern panel (2023). A gas furnace was installed in 2019, and the water heater is estimated at 10 years old — and in Eastend, they’ve been known to last up to 30! It’s safe to say the heavy lifting has been done. Located in the friendly and picturesque community of Eastend — nestled in the Frenchman River Valley and right along the iconic Red Coat Trail — this home offers access to scenic hiking, the famous T.rex Discovery Centre, boutique shops, local restaurants, and a true small-town sense of community. Whether you’re a first-time buyer, an investor, a retiree, or simply someone looking for a slower pace and affordable living, you'd be hard-pressed to find a better deal than this $90K gem. Why rent when you can own in Eastend? The opportunity is here — all that’s missing is you. (id:44479)
Exp Realty
405 1st Street E
Meadow Lake, Saskatchewan
Welcome to 405 1st Street East! Situated on a large lot measuring 100’x120’ this older bungalow has undergone a beautiful kitchen renovation among many other updates over the years. 3+1 bed and 2 bathrooms offering 1232 sq ft of open concept living. Lower level provides plenty of storage, great family room, 4th bedroom, 2pc bathroom and laundry/utility room. The yard is fully fenced, deck with hot tub and mature trees for privacy. The outdoor fire pit area is covered and made for family fun! The garage (24x26) with workshop aka ‘The Man Cave’ offers amazing parking out of the elements and terrific storage of toys! For more information on the affordable move in property don’t hesitate to call. (id:44479)
Century 21 Prairie Elite
404 7th Avenue Nw
Swift Current, Saskatchewan
Welcome to this charming residence situated in a cozy northwest neighborhood. This home is move-in ready, allowing you to easily add your personal touch. Upon entering, you will be greeted by a spacious, open-concept living area with modern paint, updated baseboards, and trim, complemented by contemporary laminate flooring. The expansive kitchen, measuring 14 by 7 feet, is equipped with modern cabinetry and an island that seamlessly connects to the airy living room. It features a stainless steel appliance package, including a dishwasher, a tiled backsplash, and a double sink overlooking the yard. Enjoy the inviting front deck that overlooks the mature neighbourhood. On the main floor, you will find a fully renovated bathroom designed for relaxation, complete with a deep soaker tub surrounded by elegant tiles, along with an updated vanity, toilet, and vinyl tile flooring. The second floor boasts two spacious bedrooms, with the primary offering the convenience of two closets for his and hers. The partially finished basement includes a family room, ample storage spaces, a finished three-piece bathroom, and an updated utility room. In the utility room, you will discover a new PEX piping manifold, an energy-efficient furnace, and a central air conditioning system. This home features numerous PVC windows, updated pot lights, and trendy dark vinyl siding on the exterior, enhancing its curb appeal. The back of the property showcases a large porch, ideal for removing your boots after a day outdoors. The double-wide asphalt driveway provides ample off-street parking, complemented by adjacent green space that is perfect for outdoor activities for both pets and family members. Additionally, multiple sheds are included for extra storage. This residence offers a wonderful opportunity to experience comfortable living in a desirable location. (id:44479)
RE/MAX Of Swift Current
Dean Ranch - Caronport
Caron Rm No. 162, Saskatchewan
145.83 Acres in the greater Moose Jaw, SK area with a house, outbuildings and livestock handling facilities just off the Trans Canada #1 Highway near Caronport, SK! The land is a mix of tame hay and native grass and has exterior fencing and some cross fencing in place. There is a dugout for water supply in the north pasture, and a public water line providing abundant water to the yard site. SAMA Field Sheets identify 73 cultivated grass acres and 70 native grass acres. In the yard you will find an 1,874 sq. ft. 3 bedroom, 1 bathroom modular house with an addition providing ample living space with a good-sized living room, kitchen, office and two dining room areas. Outbuildings include a 24’x30’ detached garage (concrete floor, power), 35’ x 20’ butchering shop (metal clad, wood frame, dirt floor, power), 30’ x 50’ barn (concrete floor, power), several sheds (one metal clad shed not included), chicken coop, 3 wood bins. There are significant livestock handling facilities set up with several corrals and holding pens, making for efficient management of livestock. There is also a large garden in the yard. The current owner operates a livestock butchering operation and is also a bonded livestock dealer. The listing price is for the real estate only. The seller is open to also selling equipment and contacts for an additional price. The seller has a large contact database for both the butchering business and the livestock dealer business serving a diverse range of communities. This is an ideal property in an excellent location for someone looking to run a livestock business similar to the current owner or to operate a hobby ranch from. (id:44479)
Sheppard Realty
Eremenko Quarter
Reno Rm No. 51, Saskatchewan
Please do not drive into yard without a realtor present. This quarter section is conveniently located close to 2 paved highways. Only 15 km away from Consul, Saskatchewan and 60 km south of Maple Creek, Saskatchewan. The home offers 4 bedrooms and is on a school bus route that takes the kids into the K-12 school located in Consul. Many improvements on the home including new kitchen cabinets and windows along with a water softener and hot water tank. There is another home on the property that is currently rented out and the renters would love to stay. The 28X42 shop acts as the garage and shop; heated with propane radiant heat it is a comfortable space all year round. There are 3 propane tanks on site, 1 is owned and 2 are rented from Pioneer CO-OP; the 2 that are rented will stay with the property. 2 wells onsite yield no lack of water. One well feeds the houses and the other is used to water the yard. 3 and 4 line barbed fences surround the property and there is also a barn that has been redone with metal walls and roof. Existing corrals and a fenced horse pen are in great shape. Plenty of storage sheds and a covered deck off of the west side of the house, this property offers everything you need. Annual Taxes are currently $546. Call for a tour. (id:44479)
Blythman Agencies Ltd.
201 2nd Avenue
Lajord Rm No. 128, Saskatchewan
Escape the hustle and enjoy small town living! Only 25 minutes east of Regina, this spacious home is located in Davin. As you step inside, you're greeted by an abundance of natural light and a kitchen featuring an abundance of counter space with a breakfast nook overlooking the front entrance. The living room with a wood burning fireplace opens to the dining room. Garden doors off of the dining room lead to a 16’ x 23’ sunroom that overlooks the backyard. The primary bedroom offers a three piece ensuite bath with an additional two bedrooms and a four piece main bathroom completing the main floor. A fully developed basement features a large recreation room, two additional bedrooms, a two piece bathroom and a laundry room complete with washer and dryer. There is central air for summer comfort. Recent upgrades include newer architectural shingles on house and newer PVC windows. Situated on two lots totalling 100' x 125’, the outdoor space features mature landscaped and is partially fenced. In addition to the attached single garage, there is a 20’ x 30’ detached double car garage offering plenty of storage. Don't miss out on the opportunity to make it yours, call today to book your viewing! (id:44479)
RE/MAX Crown Real Estate
217 Birch Drive
Tobin Lake, Saskatchewan
Welcome to your year-round retreat at Prudens Point on the north side of Tobin Lake! This fully furnished 4-season cabin offers a cozy yet spacious feel with two generously sized bedrooms, an open-concept kitchen and living area, and a screened-in outdoor room—ideal for enjoying summer evenings bug-free. The private, fenced backyard features a firepit area perfect for gatherings and outdoor entertaining. Situated just a short walk from the lake, you'll have easy access to all the community amenities including a beautiful beach, playground, and convenient boat launch. Whether you're looking for a peaceful weekend getaway, a fishing haven, or a place to make family memories, this property checks all the boxes. (id:44479)
Mollberg Agencies Inc.

