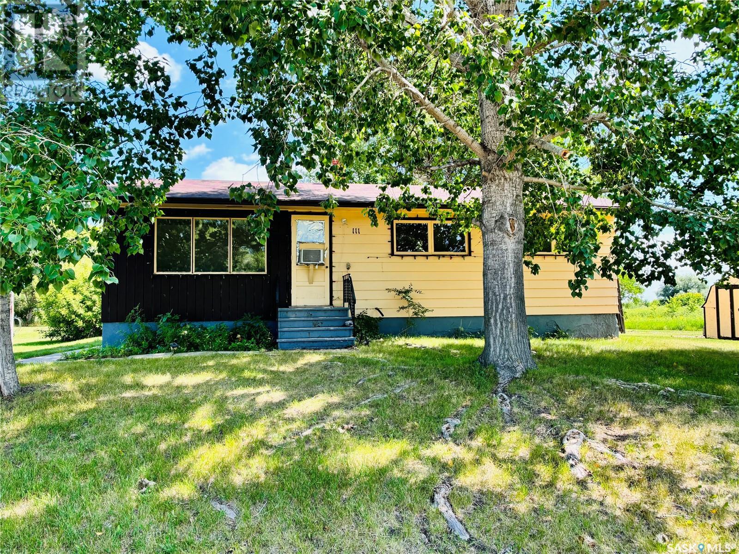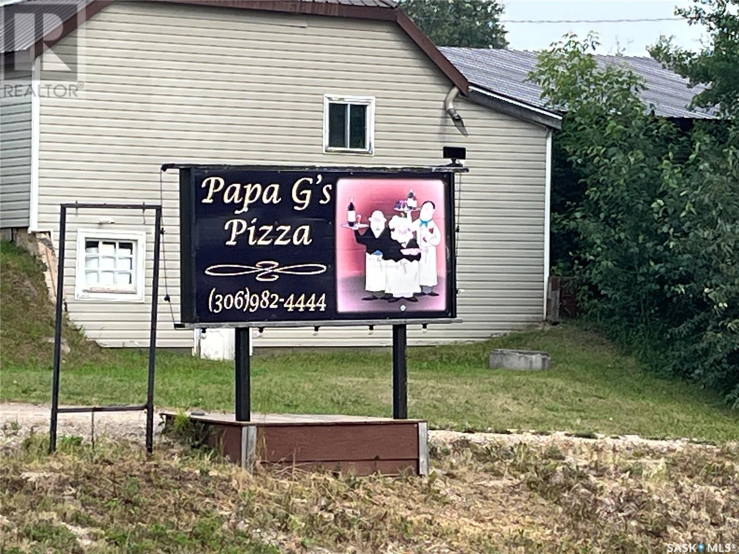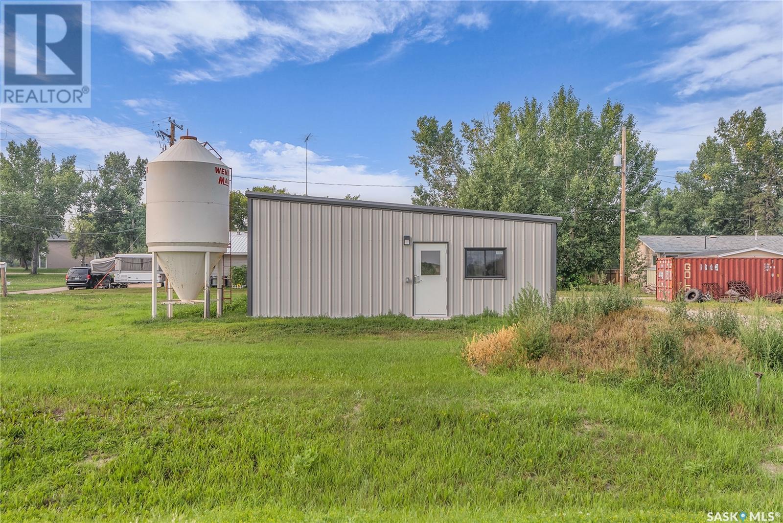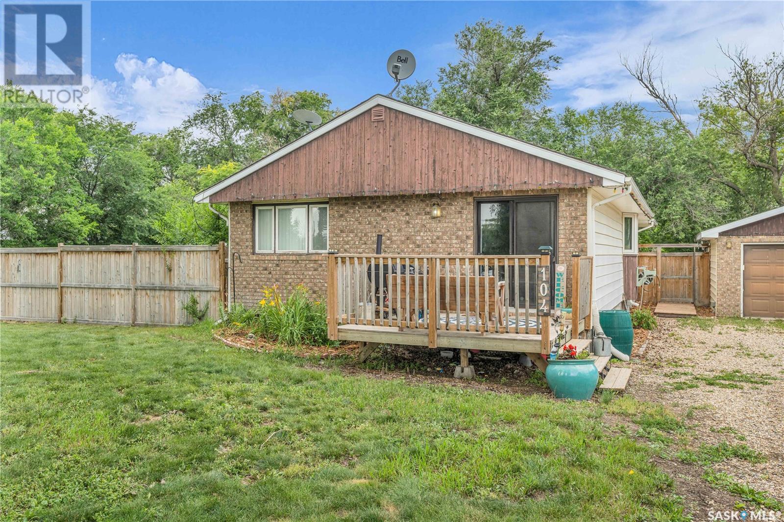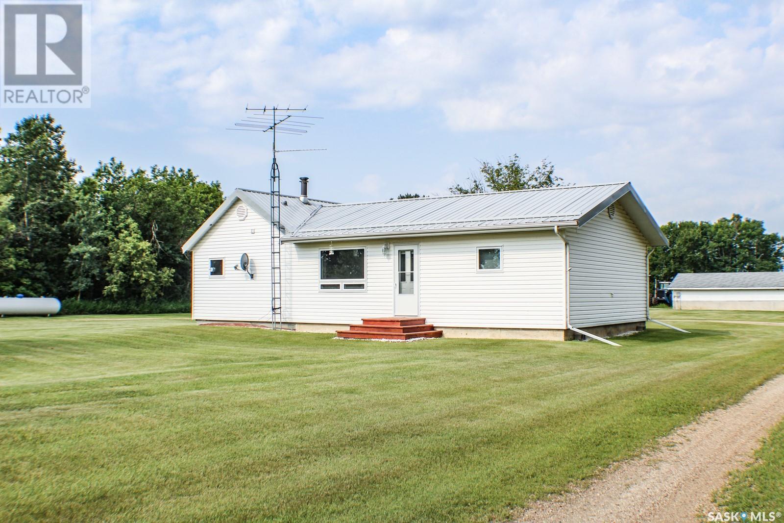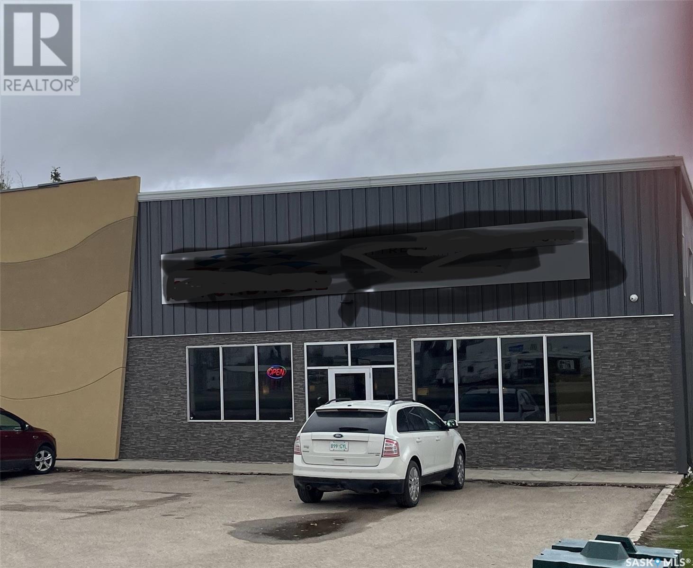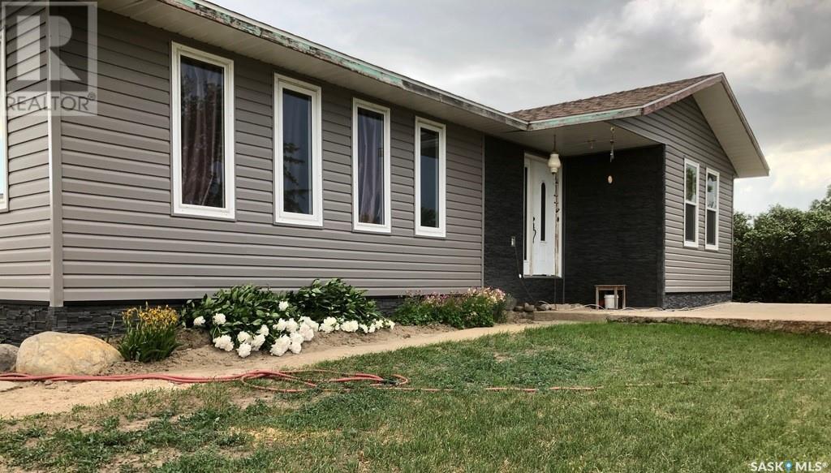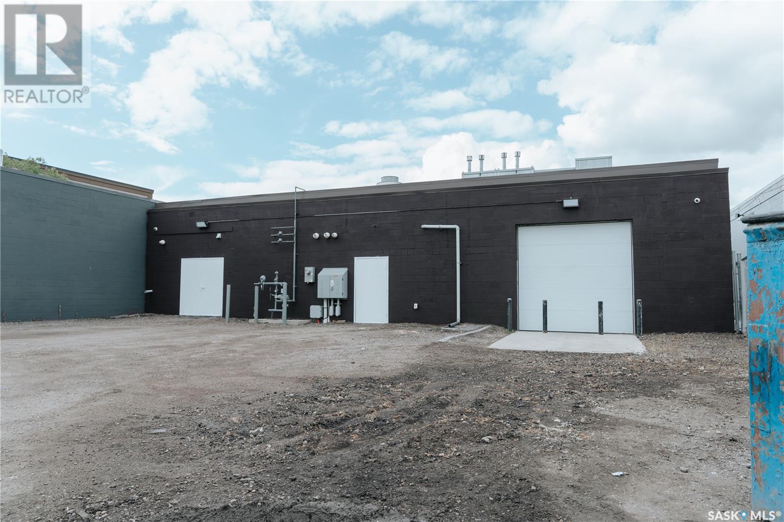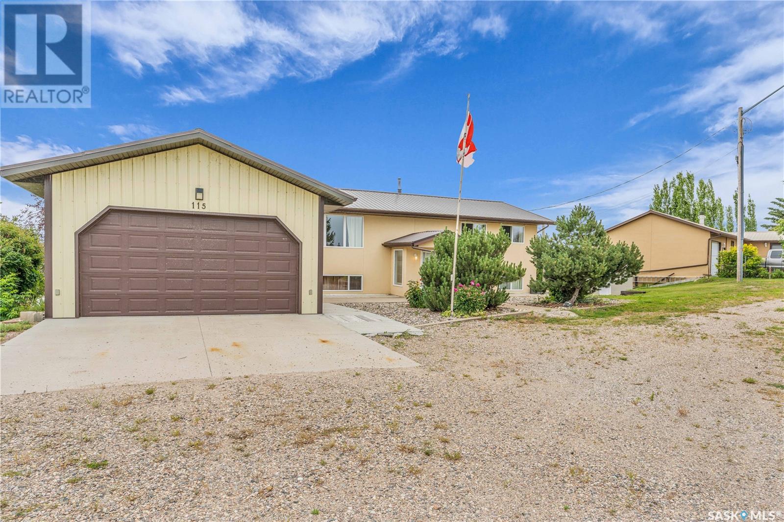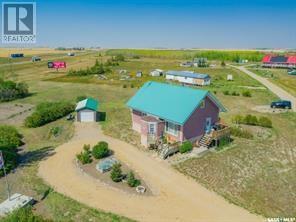Farmland Listing
Listing Map View
111 Stephens Street
Gainsborough, Saskatchewan
Welcome to this cozy 2-bedroom, 1-bath home full of character and potential. Nestled in a quiet, established neighbourhood in a quaint community, this home offers a functional floor plan — making it the perfect canvas for your personal touch or investment vision. Inside, you'll find a spacious living area with abundant natural light and rich-toned laminate flooring that adds warmth to the space. The bright kitchen and dining room maintain their vintage charm, while offering a great foundation for future upgrades. Both bedrooms are comfortably sized, and the home includes a dedicated laundry room with an extra toilet for added convenience. This dedicated laundry room could easily be turned into a mud room if you decide to add an additional entrance or attach a garage to the side of the home. The possibilities are endless! The unfinished basement provides excellent storage or the opportunity to expand your living space as desired. It also includes two working sump pumps and a dedicated sandpoint water system. Outside, enjoy mature trees and a peaceful setting, all within a short distance of all the local amenities that Gainsborough has to offer. Whether you're a first-time buyer, investor, or DIY enthusiast, this home is a rare opportunity to build equity and make it your own. Schedule your showing today! (id:44479)
RE/MAX Blue Chip Realty - Estevan
350 Main Street W
Christopher Lake, Saskatchewan
Here's the opportunity you are looking for, get out of town slow life down and become your own boss all at the same time. Well established Pizza restaurant located in the peaceful village of Christopher Lake SK. Price includes the Pizza business and all equipment, an 1124 sq ft building built in 2011, and a huge lot which seller believes a new buyer could sub divide, which would have to be verified with the village of Christopher Lake. The original building consisted of 4 separate units for holidaying purposes, which were eventually turned into 2 larger units, one for the pizza place and the other one was turned into a one bedroom suite. At the present time the pizza place is being run and the other half is being used as a store front to sell vintage merchandise and some Vaping essentials. There is plenty of potential in this prime property, just leave it up to your imagination. Please call for your personal viewing. (id:44479)
RE/MAX P.a. Realty
202 Duke Street
Imperial, Saskatchewan
Well-built steel-framed industrial building on two 50' x 117.6' lots (0.27 acres) in the welcoming community of Imperial, SK—centrally located between Regina and Saskatoon along Highway 2. The property features an insulated slab foundation, 8" thick insulated walls, double-layer ceiling insulation, 120/208V three-phase power, natural gas furnace, electric water heater, and steel entry/overhead doors with manual chain hoist. There are two man doors and also a framed area for a bathroom with drywall included to complete. A 7' diameter smooth-wall steel grain bin is included at the asking price—perfect for a brewery or similar operation. Ideal for light industrial, agri-business, workshop, or custom commercial use. The town of Imperial provides everything you need, from groceries and a gas bar to restaurants, a medical office, a pharmacy, a community centre, and a rink with artificial ice. Call to view today! (id:44479)
Century 21 Fusion
104 Railway Avenue
Dufferin Rm No. 190, Saskatchewan
Escape the hustle and enjoy the simplicity of small-town living in this spacious 3-bedroom, 3-bathroom home, set on a generous ¼ acre lot. Located just 40 minutes from both Regina and Moose Jaw, this property offers the perfect balance of privacy, space, and convenience to city amenities when needed. The yard is truly a standout feature; well treed with plenty of room for gardens, play space, or simply enjoying the peace and quiet of prairie life. A double detached garage adds extra value for parking and storage. Inside, the home offers a large primary bedroom with a 3-piece en suite, secondary bedroom, updated 4pc bathroom, spacious eat-in kitchen, main floor laundry, and flexible living spaces ready for your personal touch. The basement extends the living space with a rec room, third bedroom, den, and a generously sized storage area - ideal for hobbies, home office needs, or simply extra room to spread out. Important updates include a high-efficiency furnace (2025) and updated electrical panel, giving peace of mind for future owners. If you’ve been searching for privacy, space, and a slower pace of life - this might be the perfect fit. (id:44479)
Realty Executives Diversified Realty
Harmon Acreage
Fletts Springs Rm No. 429, Saskatchewan
Looking for a peaceful acreage close to town? The Harmon Acreage might be just what you’ve been waiting for! Sitting on 9.95 acres and located just 8 minutes from St. Brieux and 10 km from Bourgault Industries, this property offers room to breathe with the convenience of town nearby. The 1,170 sq. ft. bungalow features 3 bedrooms and 1 full bathroom, with a layout that’s cozy, practical, and easy to live in. The spacious living room is filled with natural light from a large east-facing window, making it a warm and inviting space to start your day. The home has a classic charm and is move-in ready, giving you the flexibility to settle in now and update at your own pace. Central air conditioning adds year-round comfort, especially on those hot summer days. Outside, you’ll find a fully insulated double garage (24' x 26'), a 16' x 24' tractor shed with 12' walls, and a 24' x 40' storage shed, offering plenty of room for tools, equipment, and toys. A U-shaped gravel driveway winds through the mature, treed yard, adding to the property’s charm and privacy. There’s also a deck off the back of the kitchen, perfect for enjoying your morning coffee or unwinding at sunset. If you’ve been searching for an affordable acreage with a great location, functional buildings, and lots of potential — this one is worth a look! As per the Seller’s direction, all offers will be presented on 07/25/2025 1:00PM. (id:44479)
Realty Executives Gateway Realty
1 464 Broadway Street E
Yorkton, Saskatchewan
Is your business looking to grow? Perfect place for it. This open warehouse style building could be easily adapted to provide a mix of retail and warehouse space for your business. Over 5000 sq feet, built in 2013, highway exposure, and close to Yorkton's main shopping area are just some of the great features. There is a 2 piece wheelchair accessible washroom, a 10X14 overhead door that is accessed from the fenced compound, ceilings reaching 20 feet at the eaves and 24 at center. Out front there is artificial turf for a clean green look without additional cost of maintenance, Call your agent today to check this one out. (id:44479)
RE/MAX P.a. Realty
Froese Farm
Excelsior Rm No. 166, Saskatchewan
Exceptional Farm available! This property features a large family bungalow situated on 130 acres just minutes from the town of Herbert. Herbert offers a K-12 school, Skating rink, Swimming pool, Grocery store, Gas station and much more. The 60 x 120 Pole Barn is a show stopper. It has pens and a lean two on the one whole side for additional pens and storage. There is ample room to take that building in any direction, either for cattle, storage of equipment or even has potential to build living quarters. The yard has a lovely mature shelter belt, garden space and is cared for. There is a double detached garage and a large chicken coop as well. Call for more information or to take a look at this great property. (id:44479)
Davidson Realty Group
1715 South Railway Street
Regina, Saskatchewan
This exceptional opportunity offers an ambitious entrepreneur or established food business the chance to acquire not just a premium commercial kitchen, but a functioning operation with proven market presence and growth potential. The current operation has demonstrated success in the food packaging sector with multiple revenue streams and the infrastructure necessary to scale operations to a national level. Don’t miss this rare chance to step into an established food production business with potential and significant expansion opportunities. (id:44479)
Exp Realty
713 Stella Street
Grenfell, Saskatchewan
Welcome to the unique opportunity that is 713 Stella St. Currently zoned for community service and used by the local Royal Canadian Legion Branch for meetings, functions and rental space, this well built concrete building has had many previous uses and the opportunities may be endless. Featuring over 4300 sq.ft on the main floor, just imagine what the possibilities may hold. Entering the property from the main entrance (which is wheelchair accessible), you find two good size his and hers washrooms, an office space with wet bar currently used as the bar area for functions but could easily be changed to a laundry room, and a large auditorium area which used to house a small business and now is used for hall rental. (it used to have 2 overhead doors near the backend of the building which could be re-installed). We now enter the area that used to be a residence you will find a huge kitchen/dining area (big enough to also add sitting area for couch and tv), a small office space (small bedroom), and a large meeting room (previously 2 bedrooms). The full basement also features some finished areas. There is a large utility room that houses the brand new boiler, new hot water tank and and more. A rec room and previous bedroom currently used for storage, and to top it all off, you have your very own gun range. Recent upgrades within the last 3 years include, new peaked roof on auditorium area with new eaves, new boiler, new water heater, new 200 amp panel box, wheelchair ramp and new door and complete exterior painting. Just a few of the possible uses could be a residence, and mutli family residence, residence with heated storage in rear, small home based business (these would all need approval of town council), or even use it in its current capacity as a community service building. Priced to Sell. Do not miss out on this great opportunity. (id:44479)
Indian Head Realty Corp.
115 Boyer Drive
Meota Rm No.468, Saskatchewan
Welcome to your year-round escape on the shores of beautiful Murray Lake! This incredible lakefront property offers 1.43 acres of space and everything you need to enjoy lake life to the fullest. With 5 bedrooms, 3 bathrooms, and a spacious walkout basement, there’s room for the whole family, and then some. The main floor features a large, sun-filled living room with big windows that flood the space with natural light. The kitchen and dining area face the lake, offering breathtaking views right from your table. Garden doors lead out to a generous deck, perfect for relaxing summer evenings or entertaining with a view. The primary bedroom includes its own ensuite, while two more bedrooms and a full 4-piece bath complete the main level. Downstairs, the walkout basement opens up a whole new level of potential. With a bit of finishing work, you can turn this space into the ultimate hangout zone. Think cozy rumpus room, games area, or even a bar setup for hosting weekends at the lake. Two additional bedrooms, a 3-piece bath, and laundry room add to the functionality of the lower level. Outside, the lakeside yard is massive! Ideal for lawn games, sun tanning, or just soaking up the peace and quiet of the water. You’ll have direct access to the lake with room to install your own dock and store your water toys. Spend your summer days fishing, boating, or enjoying sunset views from your own backyard. The property also includes an insulated garage for all your storage or vehicle needs, plus a few additional sheds. Recent updates include a newer metal roof on both the home and garage, several new windows, and a natural gas furnace with a new water heater. On the roadside, you’ll find even more green space to build a shop, extra guest quarters, or whatever your lakefront vision may be. This is a rare opportunity to own a large, private slice of lakefront paradise on Murray Lake. Don’t wait. Call today to schedule your private showing! (id:44479)
Exp Realty
Lot 18a & 19a Eco Village Road
Craik, Saskatchewan
Sustainable Living Awaits — Unique Eco Home on 1.5 Acres in Craik Eco Village Escape the ordinary and embrace a lifestyle rooted in sustainability and peace. Located in the renowned Craik Eco Village, this 2013-built eco-conscious home is ready for its next chapter — and yours! Set on 2 titled lots (1.51 acres total), this property is beautifully situated next to Craik in the Craik ECO VILLAGE, offering privacy, space, and a direct connection to nature. Eco-Friendly Key Features You'll Love: 12" ICF foundation with 3" of Styrofoam plus spray foam insulation — from the walkout basement to the loft — for maximum energy efficiency. Home stays cool in the summer and Warm in the Winter. Metal roof, natural gas, and in-floor heating throughout the main level for warmth and low-cost comfort. Say goodbye to high water bills with rainwater harvesting and/or hauled water, plus 2 composting toilets (no septic needed). Charming McClary antique wood stove, plus island insert gas stove add cozy character and functional heat. Layout & Living Space: 2 main floor bedrooms including a primary suite with 4-piece ensuite. Spacious loft bonus room ideal for an office, guest room, or Arts & Craft studio. Walkout basement with workshop, on-demand hot water, composting toilet, and holding tanks. Single detached garage, Plenty of room to garden, expand, or simply enjoy the open prairie skies Whether you're looking to downsize, invest in green living, or live mortgage-free with minimal expenses, this eco-friendly gem offers unmatched value and freedom. Motivated seller — quick possession available! Come explore the right way of living today. (id:44479)
Boyes Group Realty Inc.
Realty Executives Diversified Realty
130 Donaldson Street
Prince Albert, Saskatchewan
Extensively renovated westview bungalow! This affordably priced 5 bedroom home provides upgraded flooring throughout the main level, completely overhauled 4pc bathroom, cozy oak kitchen with a combined dining area. The lower level comes mostly developed and would be the perfect space to add your own personal touch. The exterior of the property is finished off with a fully fenced yard and alley access. (id:44479)
RE/MAX P.a. Realty

