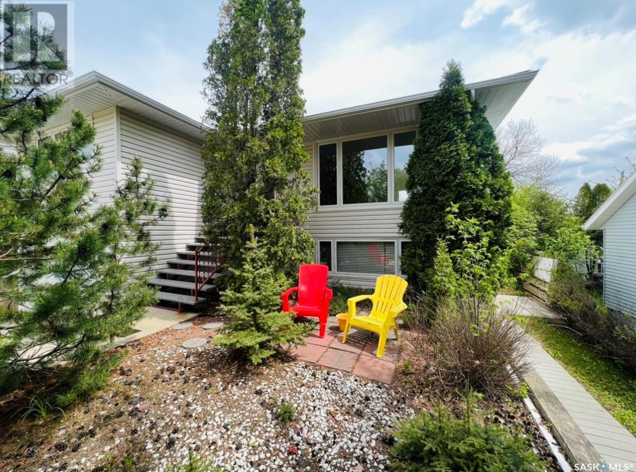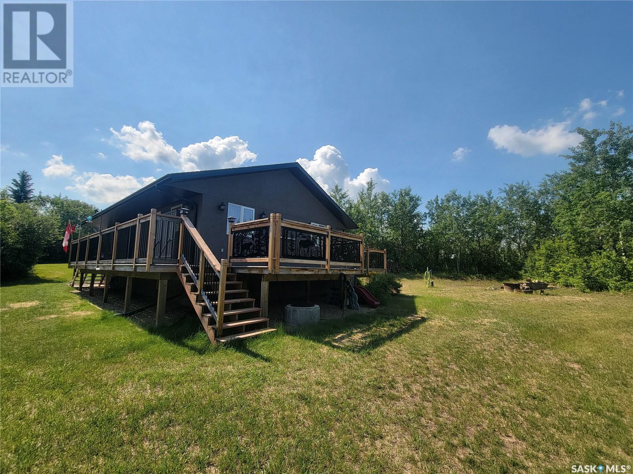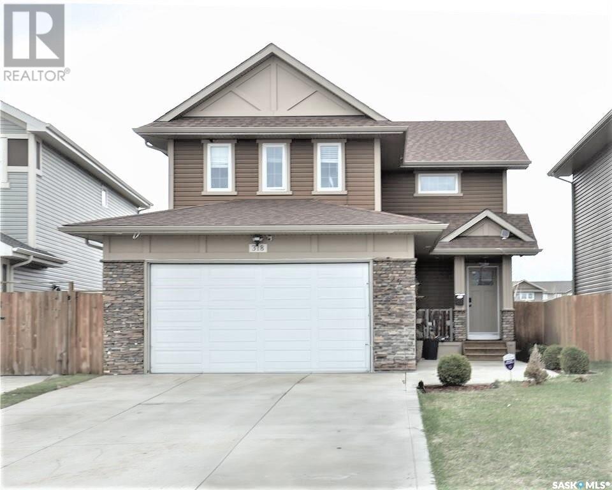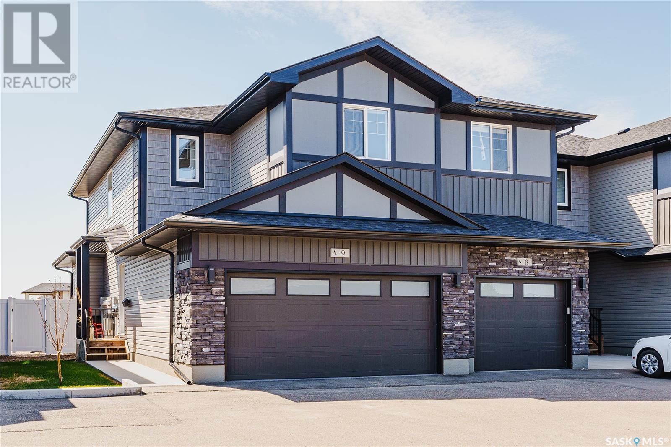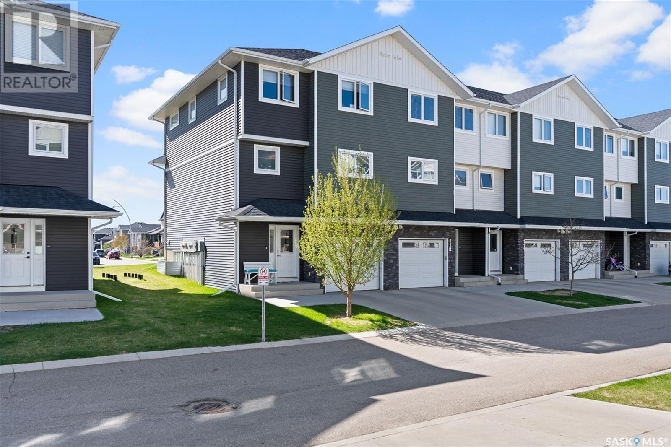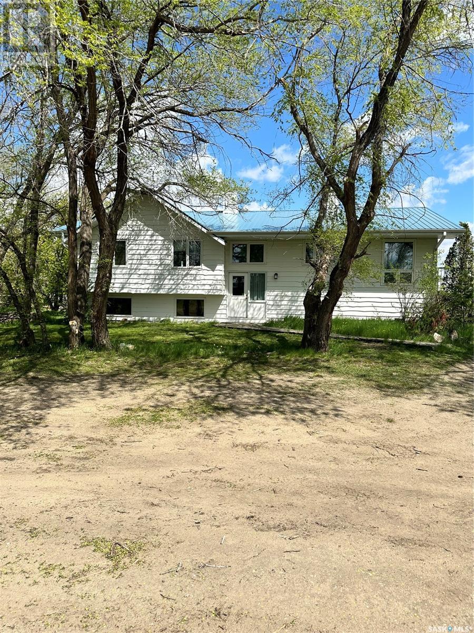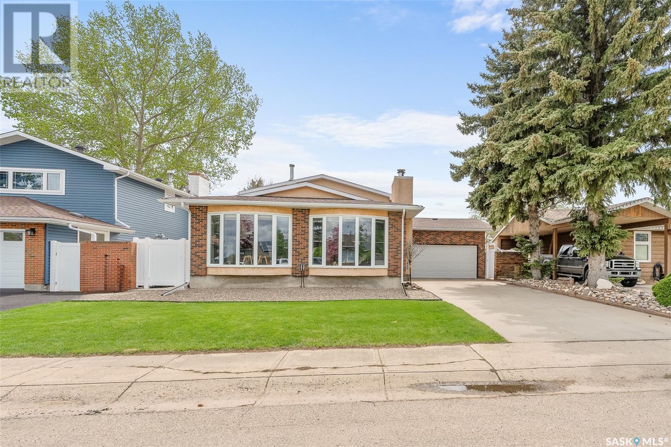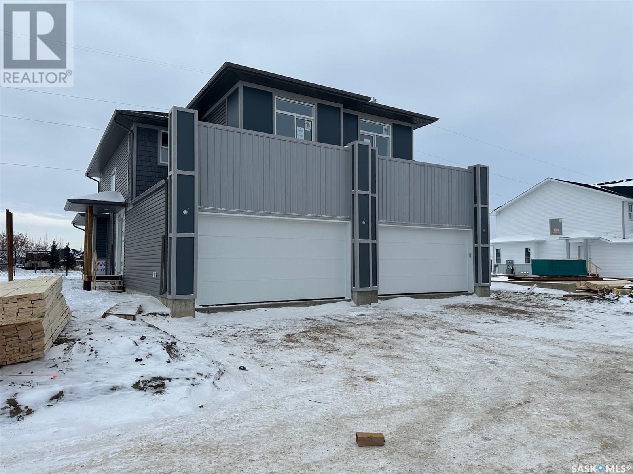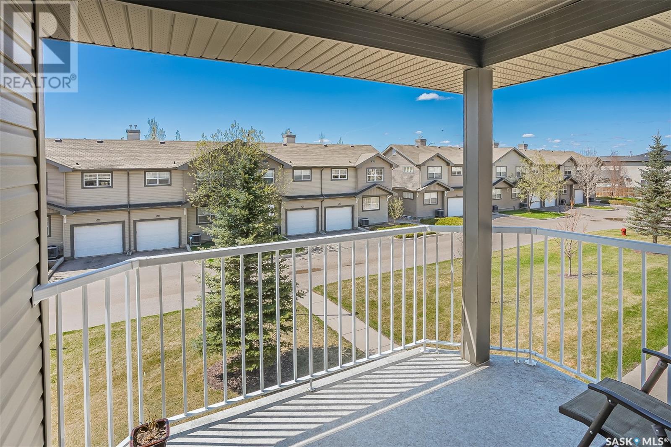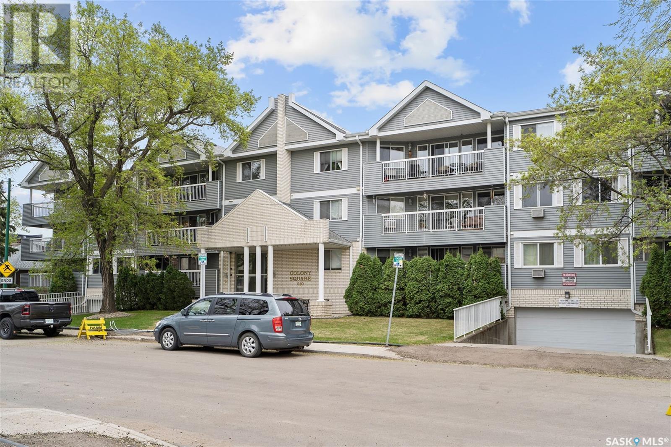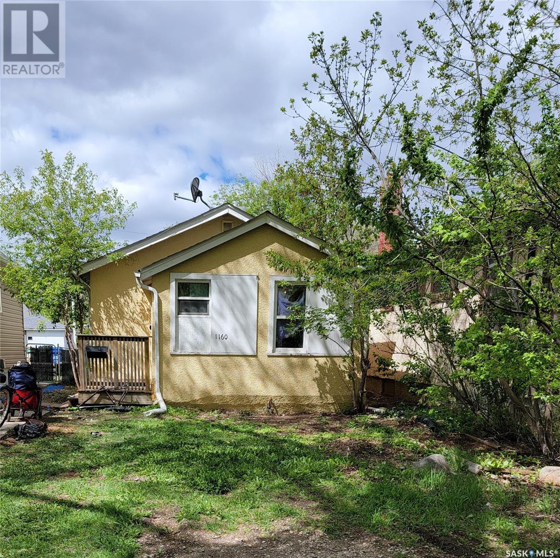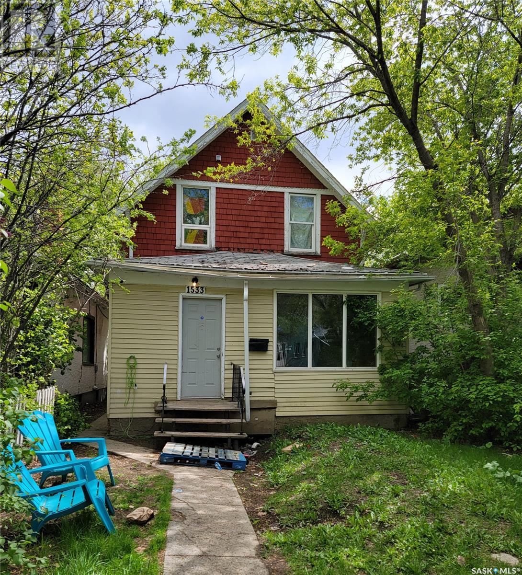Residential Real Estate For Sale in Saskatchewan
Saskatchewan Residential Real Estate Listing
If you’re looking to find farms for sale or rural properties in Saskatchewan, check out the latest farmland listings from Will Realty. If you are looking for more information or something a little different, contact me and I will be happy to get to work to find the best farm for you.
451 3rd Avenue Nw
Swift Current, Saskatchewan
Its always a great time to invest in real estate and this would be a fantastic addition to your portfolio. This attractive home is located in a quiet mature area in NW Swift Current. The main floor suite is bright and spacious with some fantastic modern touches. The kitchen is a highlight with newer cabinets, butcher block counter tops, gas stove, cork flooring and a pantry located just off of the kitchen. The main floor suite also consists of two bedrooms and a 4 pc bathroom. The living room is a nice size opening up many options for furniture placement. The basement suite is a wonderful option to supplement some income, house the teenagers or a mother in law suite. There are many options available to you. This unit has above ground windows throughout to let in that much desired and needed sunlight. The basement suite is made up of living room, kitchen (with tucked in stackable laundry), bedroom and a 4 pc bathroom. This property offers plenty of parking for both units. There is an attached garage, street parking, as well as parking in the back. Each unit has it own entry as well as its own laundry. This is a must see property that offers tons of potential as well as being a great investment. (id:44479)
RE/MAX Of Swift Current
#64 Suffern Lake
Senlac Rm No. 411, Saskatchewan
Rest and Relaxation awaits you! Welcome to your very own outdoor retreat to escape, relax and recharge. Nestled in a well treed lot located in Suffern Lake regional Park. Lot 64 offers you a large well treed area with plenty of green space, a cabin built in the rough time frame of 2010 - 2012 as well as old cabin which could be used as a bunk house and a functional outhouse for added guests, as well as fire pit area and additional parking and camping space. Cabin offers you a large open concept with living room, dining room, kitchen, 3 piece bathroom with laundry, and 2 bedrooms. added features and mentions: Lot holds it's own well water and septic tank for sewage which seller states is connected to park lagoon, 200 amp electrical panel, currently wood stove heated and registers installed for future upgrading of heating for all season usage. (id:44479)
Century 21 Prairie Elite
318 Lehrer Manor
Saskatoon, Saskatchewan
Stunning 2-Story Home in Hampton Village, Saskatoon! Welcome to your dream home in the heart of the vibrant Hampton Village neighborhood! This immaculate smoke free 2-story residence offers over 1500 square feet of living space, meticulously designed to meet your every need and exceed your expectations. As you step inside, you'll be greeted by the inviting ambiance of the open-concept floor plan, seamlessly connecting the spacious kitchen, comfortable living room, and dining area. The kitchen is a chef's delight, boasting modern appliances, ample storage, and a large center island perfect for meal preparation and entertaining guests. Venture upstairs to discover the private quarters, including a lavish primary bedroom complete with a 4-piece ensuite bathroom, offering the ultimate retreat after a long day. Two additional generously sized bedrooms provide plenty of space for family members or guests, while a fantastic bonus room offers versatility as a playroom, lounge area, or home office - the choice is yours! The basement is open for development (no separate entrance )Outside, the fully landscaped backyard beckons you to enjoy the great outdoors, with plenty of space for outdoor activities, gardening, or simply relaxing in the sunshine. Conveniently located in Hampton Village, you'll enjoy easy access to a wealth of amenities, including parks, schools, shopping, dining, and more. Plus, with quick access to major thoroughfares, commuting to downtown Saskatoon or beyond is a breeze. Don't miss this rare opportunity to make this exquisite home yours! Schedule your private showing today and experience the epitome of modern living in Hampton Village. Call your trusted local real estate expert to arrange a viewing before it's gone! (id:44479)
Exp Realty
9 1003 Evergreen Boulevard
Saskatoon, Saskatchewan
#9 1003 Evergreen Blvd is an exceptional home that shows pride of ownership throughout. With 4 beds and 4 baths, a finished basement and bonus room on the 2nd floor, space is not an issue. The beautiful white kitchen with quartz countertops and custom backsplash is a nice contrast to the stainless steel appliance package. An electric fireplace is located on the feature wall in the living room creating an inviting space to relax. 3 beds on the 2nd floor are all spacious, the primary bedroom has a beautiful ensuite with tiled walk-in shower and dual vanity. The upstairs laundry is across the from another 4 piece bathroom, great for guests or additional family members. In the basement is a large family room, full bath, bedroom and utility room. This home has a double attached, heated garage with upgraded protective flooring and lots of storage space. The fenced private backyard with new deck and gargen shed is the perfect spot to enjoy entertaining and relaxing in this low-maintenance yard. (id:44479)
Exp Realty
115 315 Kloppenburg Link
Saskatoon, Saskatchewan
Welcome to the Aspen Pointe Townhomes, refined living nestled within the desirable Evergreen community. Perfectly positioned, this residence offers seamless access to local elementary schools, Evergreen Village Square, and an array of conveniences. Thoughtfully curated with a contemporary aesthetic, this home embodies sophistication at every turn. The largest 3 story floor plan available in the development, this property offers plenty of space for your growing family. Upon entry, you're greeted by a spacious foyer, complete with a convenient closet and direct access to the attached garage. Ascending the stairs to the main floor, an inviting living space awaits, characterized by dramatic ceiling heights and strategically placed windows that flood the room with natural light. A garden door beckons you to the rear deck, extending the living area outdoors. The next level exudes elegance, with a dining area overlooking the living space below, seamlessly connected to a modern kitchen adorned with quartz countertops, sleek cabinetry, and stainless steel appliances. A thoughtfully positioned two-piece bathroom adds to the convenience of this level.Ascending to the top floor reveals a sanctuary of comfort, boasting three well-appointed bedrooms, including a primary suite featuring a walk-in closet and a 4 piece ensuite. Completing this level is a main bathroom and a strategically located laundry area, enhancing the practicality of daily living.The basement is completed as a versatile space offering an additional family room which can also function as a bedroom or additional work/flex room space, as well a 2 piece bathroom with rough in for future shower. Noteworthy features include a sun-drenched west-facing deck, perfect for enjoying the summer evenings and central air conditioning offering year round comfort. This is your opportunity to experience contemporary living and a low maintenance lifestyle in the Aspen Pointe Townhomes. (id:44479)
Coldwell Banker Signature
Sawatsky Acreage Rm Corman Park 344
Corman Park Rm No. 344, Saskatchewan
Horse lovers dream! Welcome to this 1710 sq ft Bi-level on 10 acres. *. Seller has adjacent 69.68 acres ( mls# SK 969840) that must be sold with this acreage. Price $639,800 for both together. 69.68 acres has a Horse Riding arena (150x300). Separate owners / parcels cause acreage to be listed separately. Absolutely stunning Kitchen renovation....Maple cabinetry, granite countertops, pantry with pull out draws, deep farm sink, stainless steel fridge, stove included. Dishwasher included. Fresh white herringbone tile backsplash. Large island with a breakfast bar. Windows upgraded in 2017. Vinyl Plank floors throughout the Kitchen, eating nook, Living Room and Formal Dining Room. Garden Doors off Nook to Deck for convenient BBQ or Coffee in morning sun! Fabulous (16'3x16'2) Living Room with Gas Fireplace. Also enjoys a Formal Dining Room. (16'7x10'4) Down the hall you will find 3 bedrooms. The master bedroom enjoys a walk in closet and 3 piece ensuite. I should also mention upon entry to the east is a 2 piece bathroom and mudroom! The basement is fully developed with a large Family Room with gas fireplace & Recreation Room, Bedroom #4, Den, cold storage, utility room, and laundry room and a direct entry into the back yard. Washer/Dryer, soaker sink included. Furnace & Water Heater installed in 2017. Also included: Wiggs RO system, Central Air conditioner, Central Vac, Detached Garage 32'x24' & Second double 24x24 garage added in 2021, Artisan Well, Heated Pump shed, Hay Barn approx 16x29'9; Horse Barn with tack room, and pens! Approx 15 mins from Saskatoon. Also features additional capped well. 15 MINS FROM CITY LIMITS OFF HIGHWAY 14 - TURN ON RANGE ROAD 3082 TO RIGHT OR NORTH THEN LEFT OR WEST ONTO TWP 370 RD. CALL OR TEXT FOR GPS (id:44479)
Boyes Group Realty Inc.
1223 Maybery Crescent
Moose Jaw, Saskatchewan
Stunning renovated 4-level Split in the desirable Palliser area! With modern updates on every level, this home is move-in ready and a must-see, Step into the heart of the home, where the kitchen boasts granite countertops, sleek cabinetry, and stainless steel appliances. The open layout ensures plenty of space for cooking, entertaining, and everyday family conversations. Each bathroom has been updated with granite countertops and modern fixtures. The main floor's large windows fill the home with natural light, highlighting the quality finishes and thoughtful design. The well-appointed bedrooms offer ample space and privacy. The master suite features a generous closet and an en-suite bathroom. The lower levels are versatile and can be tailored to your needs, Use them as a family room, home office, gym, or guest suite. Enjoy the convenience and security of a double-car attached garage, providing plenty of storage space and protection for your vehicles. Recent upgrades include the Basement: (finished) All new baseboards/trim, New carpet, New walls throughout (with paint), New water heater New furnace, and New AC. Main basement: New carpet, Paint, All new baseboards, updated bathroom with granite countertop and vinyl plank, Gutted bedroom with vinyl plank, New vinyl plank. Main floor gutted vinyl plank, All new baseboards/trim, Paint, Granite countertops, new custom cabinetry, stainless steel appliances. Upstairs Paint Vinyl plank All new baseboards/trim Carpet (stairs) Refinished original hardwood flooring (office & spare bedroom) Granite countertops in the bathroom. Outside: New vinyl fence (fully fenced backyard) New landscaping in front yard New underground sprinklers, and new concrete on the east side of the house. and eavestroughs. Be advised that the backyard photos showing grass are virtually staged, back the yard is not landscaped. The fireplace photo is virtually staged as well, the seller has never used the fireplace. (id:44479)
Royal LePage Next Level
18 115 Feheregyhazi Boulevard
Saskatoon, Saskatchewan
Quick possession available. Call for details. Proven floor plan, 1535 Sq Ft. with bonus room! Semi-detached with front double attached garage. Only 2 stand alone homes available. The photos are from our showhome. Colours may vary in different homes. GST and PST is included with rebates assigned to the Seller. Partially finished basement means exterior walls framed insulated and vapour barrier installed. Call now for best pricing and location. (id:44479)
Realty Executives Saskatoon
131 410 Stensrud Road
Saskatoon, Saskatchewan
Welcome to 131-410 Strensrud Road, a chic top-floor corner Coach Home nestled in the tranquil community of Willowgrove. Perfectly tailored for young professionals, first-time homebuyers, or empty nesters seeking a serene haven. Step into a luminous open-concept living space adorned with expansive windows, inviting in ample natural light to complement the airy 10-foot vaulted ceilings. The contemporary kitchen boasts sleek maple cabinetry, multiple built-ins, and a convenient walk-in pantry, offering both style and functionality. Additional storage is available off the sunny balcony. This inviting abode features two cozy bedrooms, alongside the convenience of in-suite laundry facilities. Embrace outdoor living on the spacious west-facing covered deck, complete with elegant spindle railings and a natural gas outlet, ideal for alfresco dining or simply unwinding against a picturesque backdrop. Convenience meets practicality with the inclusion of a single detached garage and an additional surface parking stall, ensuring ample space for your vehicles and storage needs. Located just a stone's throw away from Willowgrove School, parks, and scenic walking trails, residents can relish in the beauty of nature while enjoying easy access to an array of amenities. Indulge in the vibrant local scene with a myriad of charming shops and boutiques, adding a touch of quaint allure to this thriving neighborhood. Don't miss the opportunity to make 131-410 Strensrud Road your own slice of paradise in the heart of Willowgrove. (id:44479)
Boyes Group Realty Inc.
208 910 9th Street E
Saskatoon, Saskatchewan
Nestled in the highly desirable Nutana neighborhood, this attractive corner unit boasts a spacious 1184 sq ft layout complemented by a beautiful north/west facing wrap-around deck, offering picturesque views of Massey Park. With underground parking, separate storage, common area room, visitor parking and elevator access, convenience meets comfort at every turn. Bylaws state complex s a 18+ building. Step inside to discover a well kept spacious unit to call home, featuring upgraded crown moldings, backsplash, new dishwasher and a tasteful palette of paint throughout. This airy condo boasts two bedrooms, two bathrooms, and an invitingly large and open floor plan.. Included are all appliances, including a handy freezer, while abundant windows flood the space with natural light, enhancing the welcoming atmosphere. Quiet well run complex. Enjoy the peace of mind afforded by elevator access, intercom, and video surveillance, along with the convenience of underground parking and a separate storage area. Ideally situated, you'll find yourself just moments from the University of Saskatchewan, Broadway, and 8th Street, ensuring easy access to all amenities. No pets allowed. (id:44479)
Century 21 Fusion
1160 Garnet Street
Regina, Saskatchewan
538 sq. ft. 2 bedroom, 1 bathroom bungalow with 4 pc bath on the main level. There is a high efficient furnace and upgraded 100 amp panel. Appliances included "as is" (fridge/stove/washer/dryer). (id:44479)
Sutton Group - Results Realty
1533 Garnet Street
Regina, Saskatchewan
910 sq. ft. 1 3/4 story 3 bedroom, 1 bathroom home. Call or text listing agents for more information or to book a viewing. (id:44479)
Sutton Group - Results Realty

