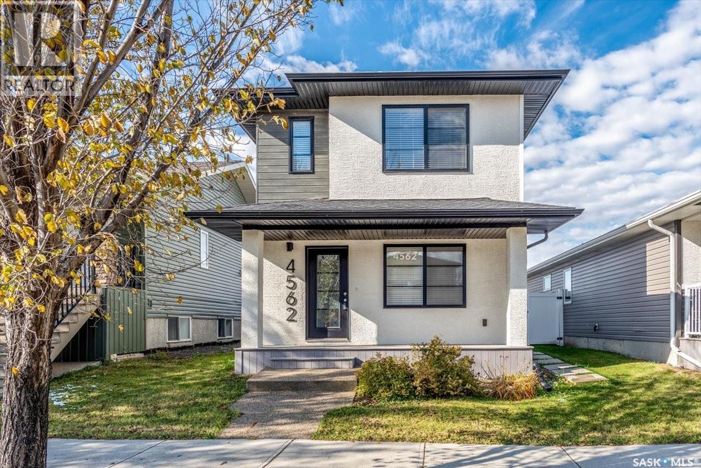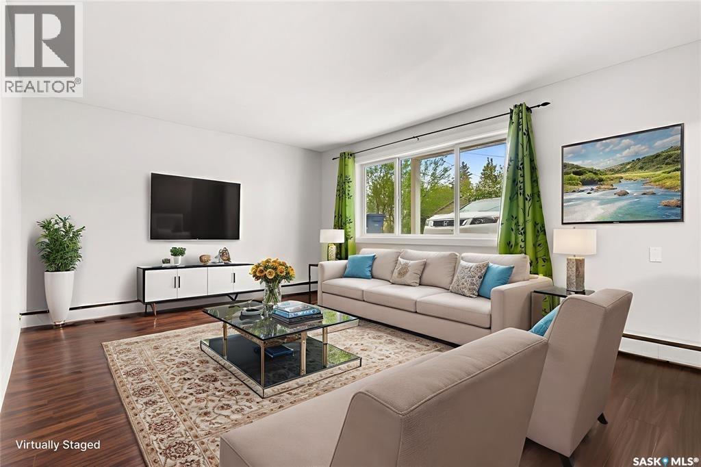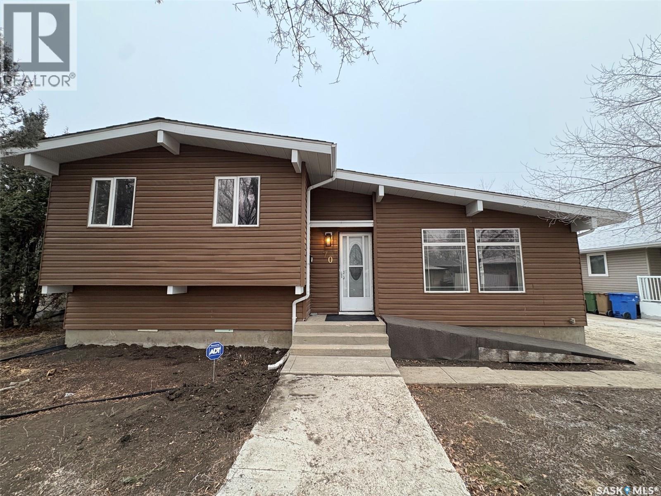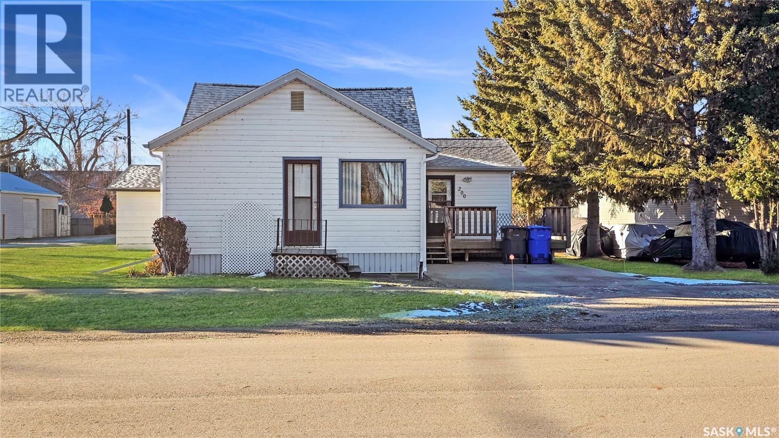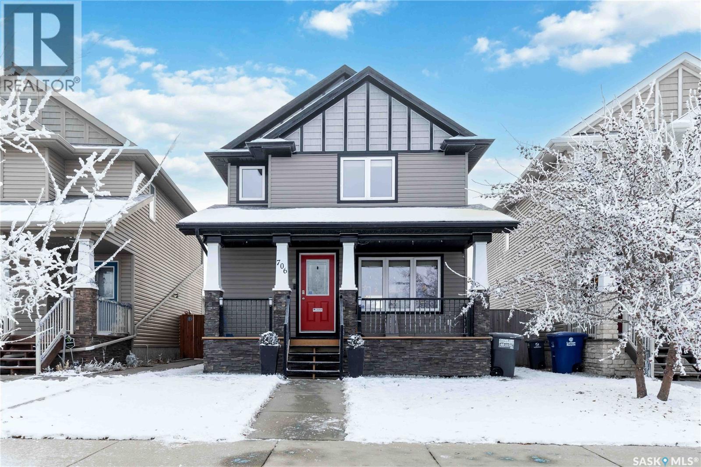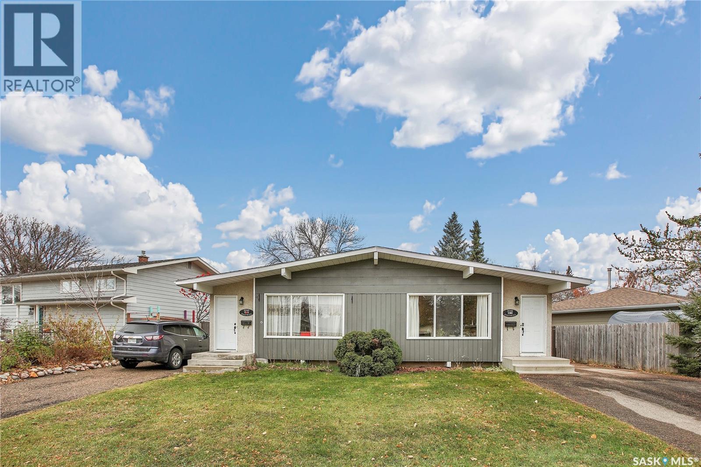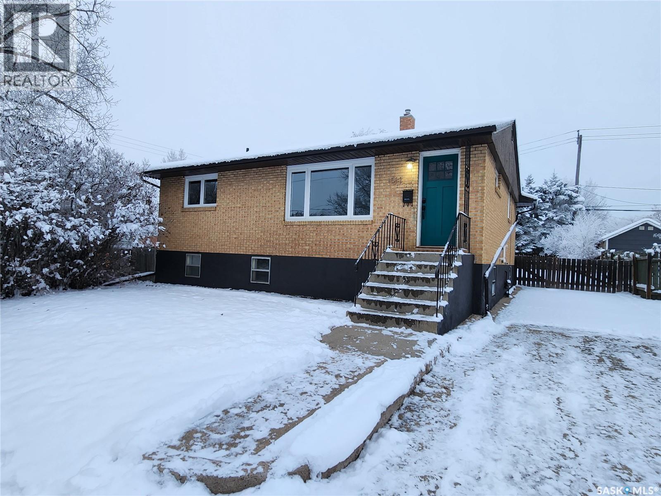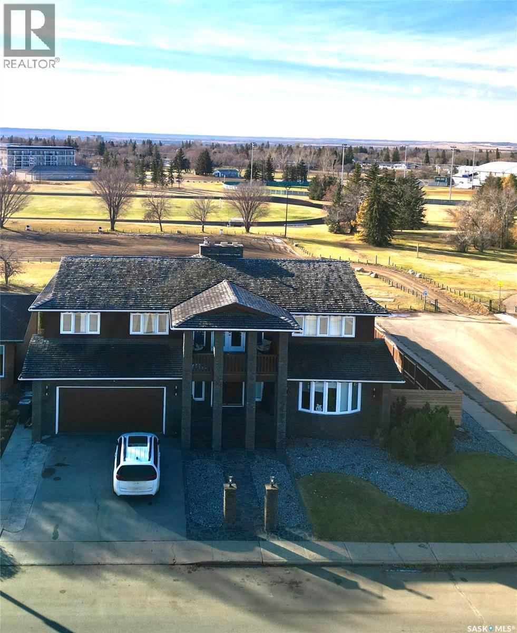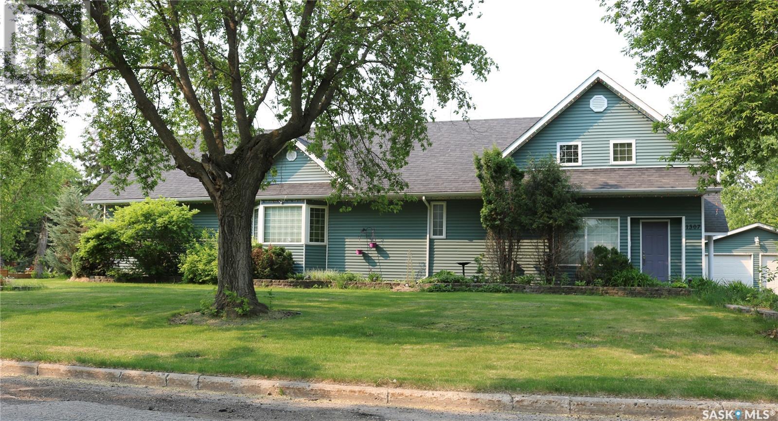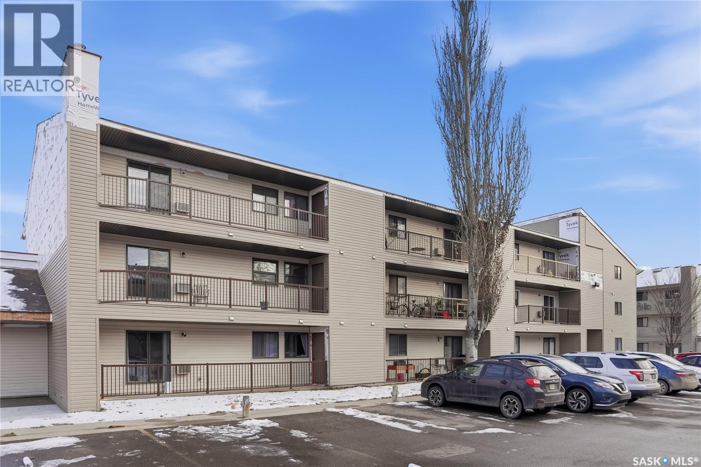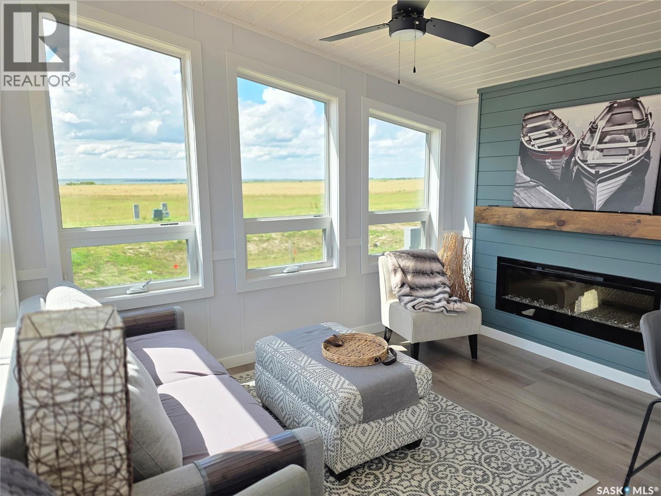4562 James Hill Road
Regina, Saskatchewan
Welcome to this stylish and efficient 2-storey home in the heart of Harbour Landing. Built by Trademark Homes as part of their Freedom Series, this home offers 1,007 sq ft of thoughtfully designed living space on an engineered crawl space, eliminating basement concerns while offering an additional storage option. Inside, the layout is bright and welcoming, with large windows and a functional flow. The kitchen features white quartz countertops, modern cabinetry, walk-in pantry and stainless steel appliances. A cozy dining nook overlooks the backyard, the main floor also includes a 2-piece powder room and utility closet. Upstairs, you’ll find three bedrooms, including a spacious primary with walk-in closet and oversized front-facing window. The second level also includes a full bath, laundry, and pull-down attic access with ladder — perfect for extra storage. Step outside to a fully fenced, zero-scaped backyard with a patio, deck and garden area, ideal for relaxing or entertaining. A rear parking pad provides off-street parking, and a base for a future garage. Located near walking paths, parks, and elementary school. this home offers comfort, quality, and convenience in one beautiful little package. (id:44479)
2 Percent Realty Refined Inc.
4 230 Broadway Avenue E
Regina, Saskatchewan
Welcome to #4 230 Broadway Avenue East, a beautifully updated condo nestled in the highly desirable Arnhem Place neighbourhood. This bright and modern 1 bedroom, 1 bathroom unit offers 593 sq. ft. of thoughtfully designed living space, highlighted by an abundant of natural light and tasteful finishes throughout. The refreshed kitchen features crisp white cabinetry, newer appliances, and an efficient layout, while the contemporary bathroom adds to the home’s fresh and move-in-ready appeal. Durable laminate flooring flows seamlessly through the unit, complemented by the convenience of in-suite laundry and a dedicated parking stall. Set in a quiet and established area just minutes from Ring Road, downtown area, Wascana Park and all south end amenities. This location is perfect for first time buyers, students, or investors. With nearby parks, walking paths, and easy access to amenities, this is a charming, turnkey home in a fantastic neighbourhood, this is an opportunity you won’t want to miss. (id:44479)
Coldwell Banker Local Realty
70 Dutton Crescent
Regina, Saskatchewan
Welcome to 70 Dutton Crescent! a bright and spacious 4-level split located in a great family-friendly neighborhood close to schools, parks, and all major amenities. Offering 1,500 sq ft above grade, this well-kept home provides plenty of room for the whole family. The main floor features a bright living room and an open kitchen/dining area complete with a large island and direct access to the backyard deck. The second level includes two comfortable bedrooms, a full 4-piece bathroom, and a primary bedroom with its own convenient 2-piece ensuite bathroom. The third level offers an additional bedroom, a full bathroom, and a generous recreation room—ideal for extra living space or the potential for an additional bedroom if desired. The basement provides even more room for storage along with a laundry/utility area. Outside, you’ll find a nicely sized and private backyard, perfect for relaxing or entertaining. A double heated detached garage with shelving, storage, and a concrete driveway offers parking for multiple vehicles. Recent updates include fresh interior paint and features PVC windows. This move-in-ready property combines modern updates with a functional family layout. As per the Seller’s direction, all offers will be presented on 12/01/2025 2:00PM. (id:44479)
Boyes Group Realty Inc.
200 Montreal Avenue
Saltcoats, Saskatchewan
Welcome to 200 Montreal Avenue in Saltcoats—the heart of small-town Saskatchewan, where neighbours wave, kids ride their bikes freely, and life moves at a gentler pace. This quaint 1950 family home offers 1,003 sq. ft. of comfort, character, and decades of cherished memories. Loved by the same family who raised four children here—and later welcomed grandchildren back for visits—the home is ready to welcome yours! Step through the front deck into the 1999 addition, thoughtfully designed to include extra storage and a convenient bath/laundry area. From there, move into a bright and spacious kitchen with an abundance of cupboards and natural light—perfect for busy mornings and whipping up family meals. The large living room is ideal for cozy family nights, while the primary bedroom offers generous space for relaxation. Two additional smaller bedrooms make great children’s rooms, guest spaces, or a home office—whatever suits your lifestyle. The basement, partially developed, provides even more potential. A cold storage room is ready to hold all the canning you’ll create from the impressive garden space out back. The yard is ready for gardening, or relaxing! Your preference! An oversized 20x24 double garage, added in 1984, gives you ample space for vehicles, storage, or hobby projects. Life in Saltcoats offers more than a home—it's a community. Residents enjoy nearby Anderson Lake, perfect for boating, swimming, or simply watching prairie sunsets dance across the water. The town also features a curling rink, Lakeside Manor Care Home, community hall, library, arena, and a K–8 school, creating a friendly and supportive environment for families of all ages. Just a short drive from Yorkton and the Mosaic Mine, this charming property offers affordability, safety, and small-town comfort without sacrificing convenience. Whether you’re searching for your first home or a peaceful place to raise your family, this welcoming property may be exactly what you’ve been waiting for. (id:44479)
RE/MAX Revolution Realty
706 Stonebridge Common
Saskatoon, Saskatchewan
Stunning residence in Stonebridge Common, located directly across from the park, with views of the elementary schools from the front veranda. The low-maintenance backyard features a 24 x 24 garage. This home includes 3 bedrooms and 3 bathrooms, with the master suite boasting a walk-in closet and ensuite bathroom. The kitchen showcases beautiful quartz countertops and stainless-steel appliances. Additional amenities include central air conditioning and laminate flooring throughout the great room, kitchen, and dining area. The basement is partially finished, offering a spacious family room with an electric fireplace. This home is of SHOW HOME quality and must be seen to appreciate its excellence. Schedule your viewing today! (id:44479)
Boyes Group Realty Inc.
2046-2048 Easthill
Saskatoon, Saskatchewan
INVESTOR ALERT or MORTAGE HELPER OPPORTUNITY! Excellent SIDE-BY-SIDE DUPLEX in the heart of Eastview - a prime location! (Photos are of 2046) Each unit offers 1040 sq. ft. of developed space on the main level with 3 bedrooms, kitchen, dining room, living room, 4 piece bathroom and a separate private entrance to the basement. Unit 2046 has a furnished non-conforming bachelor suite in the basement complete with kitchen accessories and there is shared laundry outside of the suite. Unit 2048 has partial basement development which includes a spacious family room, 2-piece bathroom and laundry. Each unit has a fenced backyard and a separate asphalt driveway. Updates include the following: Unit 2048 – washer 2016, dryer 2015, dishwasher 2022, furnace and H2O heater 2022. Unit 2046 – fridge 2015, stove and dishwasher for suite 2018, dryer 2024, H2O heater 2015 and furnace 2016. Both units: shingles 2013, new lawn and shed 2015, central air conditioner 2016. This solid, well-built, and low-maintenance property is easy to manage - an excellent revenue/holding opportunity or ideal for owner occupied /rental/multi-generational living. Perfectly located, close to schools, parks, city transit, Market Mall, and neighbouring Stonebridge amenities. (id:44479)
Realty Executives Saskatoon
302 Pepper Place
Saskatoon, Saskatchewan
Welcome to 302 Pepper Place, located in a quiet cul-de-sac in one of Saskatoon’s most convenient and growing neighbourhoods. This spacious 5 bedroom, 3 bathroom bi-level offers bright, open living space on the main floor, paired with a fully developed and legal 1-bedroom basement suite with its own separate entrance. This would be ideal for generating additional income or providing private space for extended family. The main level features a vaulted ceiling, large windows, and an open-concept layout connecting the kitchen, dining area, and living room. The kitchen includes quartz countertops, an island, and plenty of cabinet space. Three bedrooms are located on the main floor and upper level, including a generous primary suite with walk-in closet and 3-piece ensuite. The lower level of the main residence offers an additional bedroom and a laundry room that has been upgraded with added cabinetry for extra storage and everyday convenience. The legal basement suite is well thought out with its own HRV system, dedicated hot water heater, separate laundry, and bright kitchen with stainless steel appliances. The suite also comes partially furnished, making it easy to move in or begin renting right away. Brighton offers access to paved pathways, green spaces, and multiple playgrounds. The neighbourhood also features everyday conveniences such as grocery stores, restaurants, fitness facilities, medical services, and the Landmark Cinemas entertainment area, all just minutes away. Book a showing with your favourite agent today! (id:44479)
Exp Realty
1533 Young Street
Estevan, Saskatchewan
MOVE-IN READY! This completely updated home is located on a quiet street only 1 block from Westview School. It's just steps from the valley for easy access to all your outdoor activities. The ball diamonds, soccer fields, skating and tobogganing hill are almost at your door step. This home has seen extensive renovations making it feel modern, clean and bright. The main floor features 3 bedrooms full bath, a sleek kitchen, and dining / living room. The master bedroom has a high end custom closet organizer. The basement has direct access from the back of the house as well as a private exterior entrance. It includes a wet bar, 2 bedrooms, wood burning fire place, bathroom and living room. Some of the updates are new shingles, flooring, new fridge, dishwasher, water heater (6 months ago) just to name a few. Call today for your showing! (id:44479)
Royal LePage Dream Realty
2198 Douglas Avenue
North Battleford, Saskatchewan
Step into a home where timeless character meets modern elegance. Thoughtfully and beautifully renovated from top to bottom, this remarkable property offers 4,072 sq. ft. of exquisitely planned living space across two levels, plus a sprawling basement ready to become your personal retreat—imagine a theatre room, games area, wet bar, and more. From the moment you walk in, warmth and sophistication surround you. Three functional wood-burning fireplaces anchor the home, creating inviting spaces perfect for gathering, relaxing, and truly living. Every room has been curated with intention, blending classic charm with refined contemporary finishes. The heart of the home is the stunning, fully updated kitchen—renovated with elegance and everyday function in mind. High-end finishes, thoughtful storage, and seamless flow make it a space you’ll love to cook in, entertain in, and simply enjoy. With 5 spacious bedrooms, 4 bathrooms, and a dedicated office, the layout offers both comfort and flexibility for families, professionals, or anyone seeking an elevated lifestyle. The east side of the home features a large, well-planned laundry room designed to make daily living effortless. A newly renovated sauna and shower room provides an additional touch of luxury—crafted with you in mind for ultimate relaxation. Step outside to a carefully planned, fully fenced backyard that feels like a private haven. Backing directly onto green space with walking paths, a track, and a disc golf course, it offers peaceful views and endless recreation right at your doorstep. The location is unmatched—just moments from the high school, arena, and community amenities. This is more than a home. It’s an experience—an exclusive opportunity for the discerning buyer who values beauty, quality, and purposeful design. (id:44479)
Exp Realty
1307 Windover Avenue
Moosomin, Saskatchewan
A large family home like this doesn't come along very often! Several unique features such as the four vehicle garage, large driveway for additional off street parking, sports court in the backyard, sun room and large, private deck. Come on in to the large entrance and you are welcomed by the living room with gas fireplace, and up a couple steps to the dining area and kitchen. This upper level also has the primary bedroom with a lovely ensuite with a tiled shower, two more bedrooms and a full bath. You can access the deck and sunroom from the kitchen and dining area. Below this is a family room, bonus room and utility. There are two ways to access the other wing of the home, one being stairs at the front door up to a bedroom, den and bathroom. A hallway connects you to the home gym area and then down another set of stairs to the main floor family room, perfect for entertaining. You'll enjoy the vaulted ceiling, built in bar area and another access to the deck and backyard. Below this is a large games room in the basement. This home has a lot to offer! (id:44479)
RE/MAX Blue Chip Realty
105b 4040 8th Street E
Saskatoon, Saskatchewan
This bright, affordable, and move in ready apartment is a must see! Enjoy peaceful views of the green space backing the Wildwood Golf Course right from your private patio. Inside, you’re greeted with updated plank flooring that flows through the kitchen and dining area. The kitchen is equipped with a brand new stove and dishwasher, and opens into a spacious living room with direct access to the patio. Down the hall are two bedrooms, a dedicated laundry room, and a full 4 piece bathroom. If you’re looking for comfortable, low maintenance living with nature views and a convenient location, this home checks all the boxes. Book your private showing today! (id:44479)
Coldwell Banker Signature
113 Aspen Road
Diefenbaker Lake, Saskatchewan
This TO BE BUILT, customizable RTM home has impressive energy efficiency from the ground up. With 546 sqft this home is carefully thought out to maximize every square foot; featuring 2 bedrooms and 1 bathroom and an open living/kitchen. This home is SCA and CMHC approved, built to meet the highest standards for durability and comfort. Tariffs don’t affect this build significantly thanks to locally sourced materials. The foundation of this RTM is designed for warmth and performance: engineered truss floor joists are installed with a full vapor barrier and 3" of rigid foam, encased in plywood from below, with an additional 3" of foam and protective coroplast. Warm air is directed into the upper truss area, creating a heated floor system you’ll love year-round. Built like a site-constructed home, this RTM features 2x6 exterior walls, engineered truss rafters, and R21 wall / R40 ceiling insulation with a fully sealed vapor barrier. Full-size steel ducting ensures efficient heating, while ABS and PEX plumbing lines are safely run within the heated space. High-end finishes complete the interior, including vinyl tile flooring, Kohltech dual-pane Canadian-made windows, quartz countertops, backsplash, full appliance package, and more! Pictures are reflective of the show home which has $16,000 in upgrades. Please call for more information to schedule your viewing of our show home open now!! (id:44479)
RE/MAX Shoreline Realty

