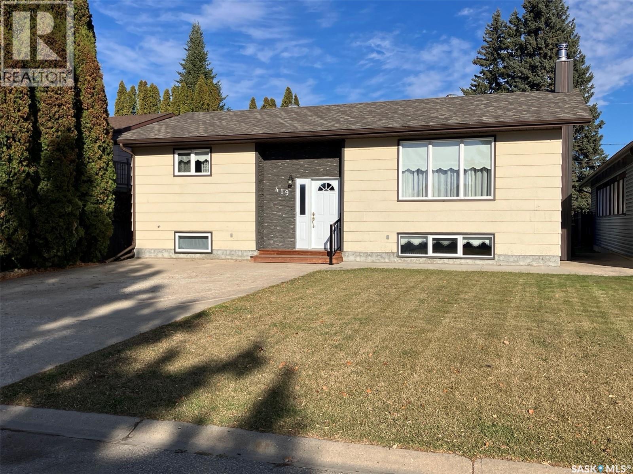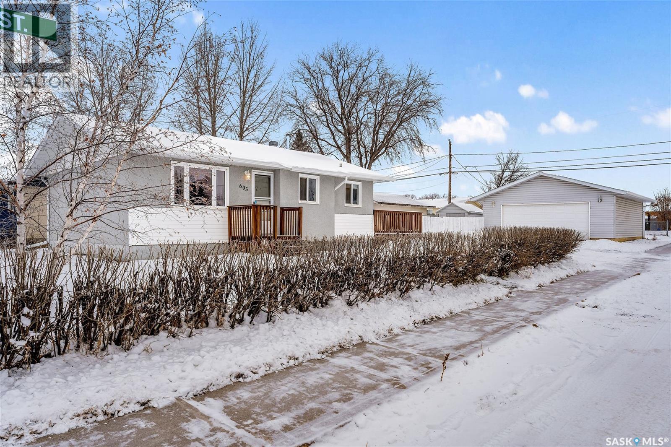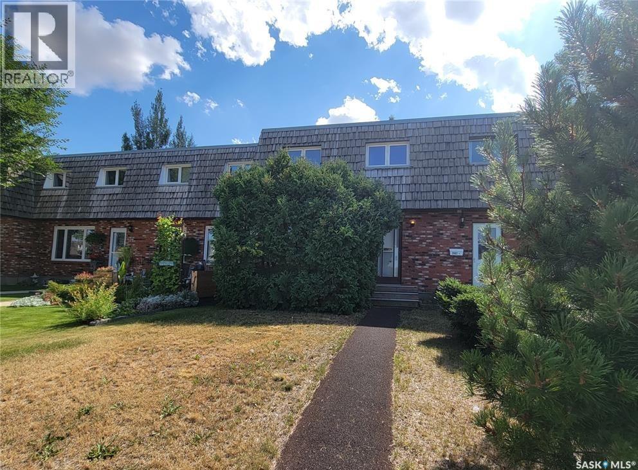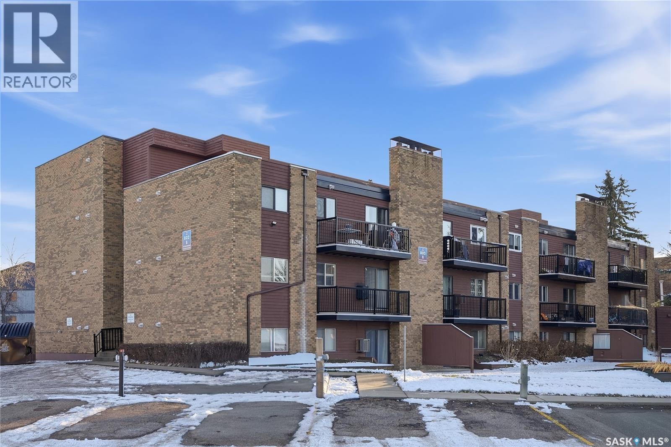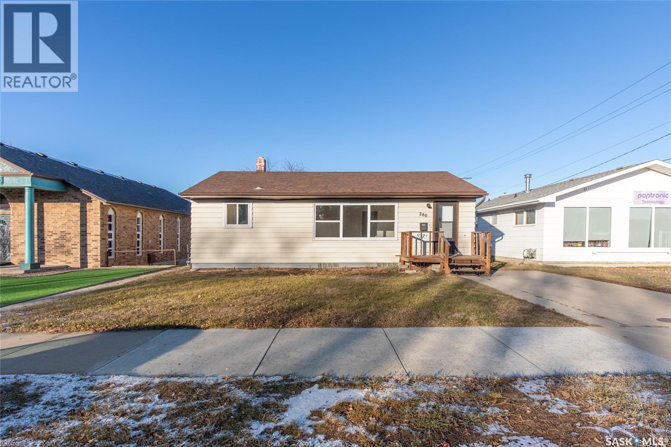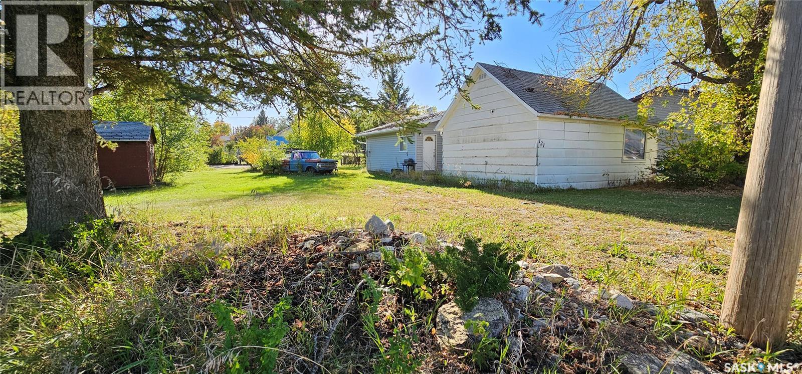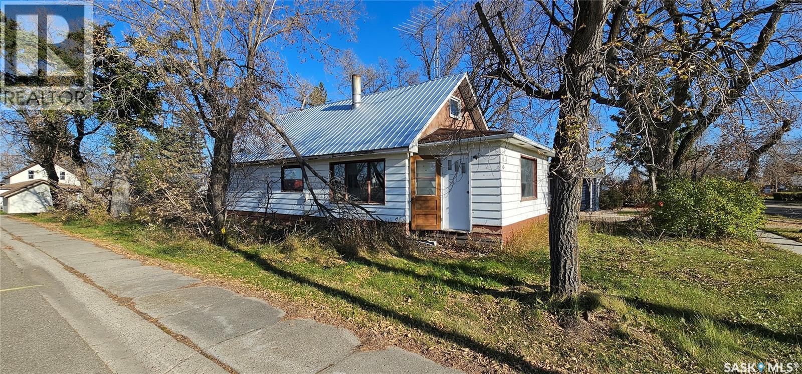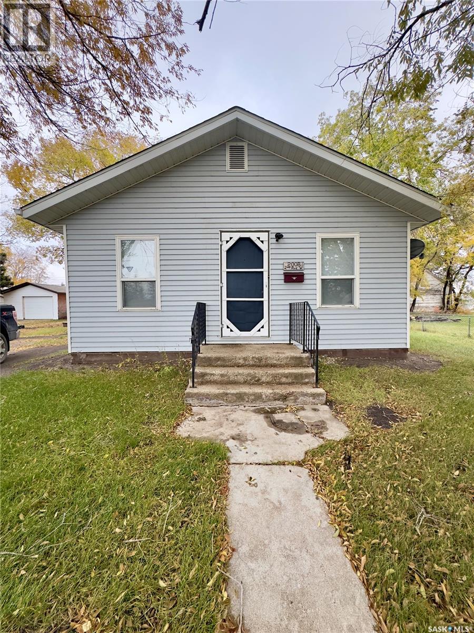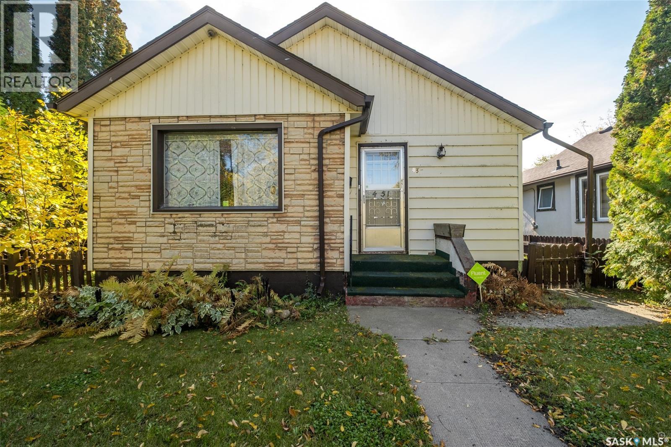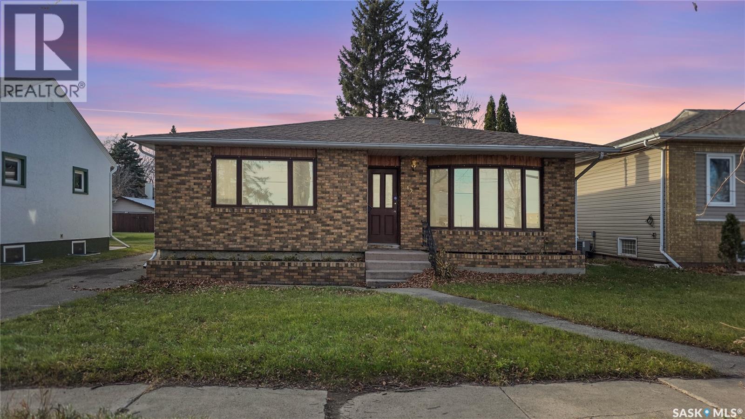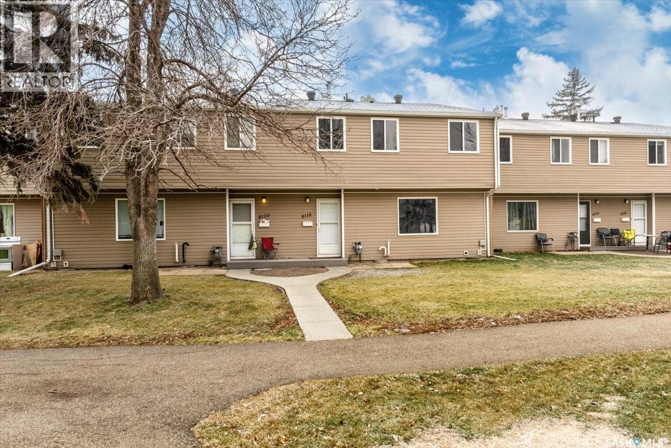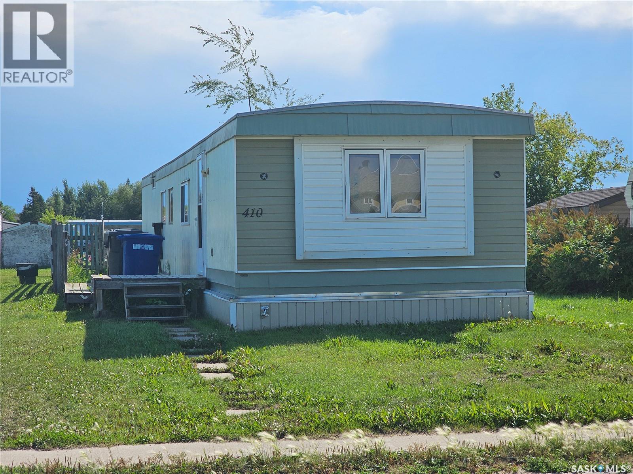419 8th Avenue W
Nipawin, Saskatchewan
This beautiful 1107 sq ft bi-level home features 4 bedrooms (2 up / 2 down), 2 baths, and has a great size kitchen/dining area with abundance of high quality kitchen cabinets, designed with the built-in cooktop stove on the peninsula, and a long stretch of cabinets for all your storage needs! Dining room has access to a great size deck where you can have fun with your family and friends! Downstairs there is a large family room with the kitchenette wired for a stove&fridge. There is additional cabinetry in the laundry and in one of the basement bedrooms! With both the forced air furnace and the water heater being electric (total cost of power&heating combined is averaging $255/month) there is a potential for the new owner to install the solar panels on the south side of the roof and start saving! Additional features are PVC windows, central A/C, central vacuum! If you are looking for a home with a lot of storage space, this might be a great option for you! Make this your new home! (id:44479)
RE/MAX Blue Chip Realty
603 Macarthur Drive
Prince Albert, Saskatchewan
Charming 3 + 1 bedroom bungalow located directly across from Westview Public School and just steps from parks and the Rotary Trail! The main floor welcomes you with a bright eat-in kitchen that features ample cabinetry, plenty of natural light and direct access to the deck, perfect for outdoor dining or morning coffee. The cozy living room offers a large South facing window that creates a warm and inviting atmosphere. Completing the main level are 3 spacious bedrooms and a 4 piece bathroom highlighted by a beautiful tile surround. The fully developed basement provides a large family room, a 4th bedroom, a flexible den suited to your lifestyle and a laundry/utility room with plenty of storage space. Enjoy a fully fenced yard, a double detached garage and additional parking spaces for everyday convenience. Whether you are relaxing on the deck or taking advantage of nearby amenities, this home combines comfort and practicality. Immediate possession is available. Don’t miss your chance to make this wonderful home yours! (id:44479)
RE/MAX P.a. Realty
B 2002 Foley Drive
North Battleford, Saskatchewan
Checkout this charming 3BD/1BA townhouse located in a quiet neighborhood on the West Side. Own a fully titled unit with no condo fees. Perfect for a small family or someone looking to downsize. Close to the walking paths, driving range, and all the other amenities the West side has to offer. (id:44479)
Century 21 Prairie Elite
202 802b Kingsmere Boulevard
Saskatoon, Saskatchewan
Located in the heart of Lakeview, this clean, bright, two bedroom one bath, located on the second floor has been renovated and ready for your possession. Once you step in, you’ll notice the bright open concept living space featuring new vinyl plank flooring, and a kitchen installed by Superior Cabinets. Continuity with flooring and paint colour make this 850 ft.² unit appear much larger. Patio doors off the living room are onto a west facing deck. There is in suite laundry/storage. There is one Dedicated electrified parking stall. Situated close to public transit this affordable East side Living condos is one of the best. This unit is managed by a professional property management company and pets are allowed with restrictions (id:44479)
Century 21 Fusion
280 Athabasca Street E
Moose Jaw, Saskatchewan
A rare opportunity presents itself directly across from Crescent Park and within 2 blocks of downtown. Looking for a home? This is a well laid out bungalow with unobstructed views of the park. The home has had many “smart” updates done such as windows, shingles and hot water tank. All of the rooms are very generous in size, and the south facing windows allow for a naturally bright and open space. The lower level has high ceilings perfect for future development. Looking to start your home business close to the downtown core? You can do that here too! There are so many opportunities with R4 zoning! Some of the possibilities include but are not limited to home businesses, day cares, medical clinics, offices, and personal service establishments just to name a few. If client and staff parking is on your list, there is ample room at the back of the property to park. Whether its personal or professional, you can have it all at 280 Athabasca Street East! (id:44479)
Royal LePage® Landmart
121 4th Avenue E
Kelvington, Saskatchewan
Investor Alert! Handyman Special on Double Lot Near Lakes & school. Opportunity knocks in this quiet, close-knit community! This unique property sits on a spacious double lot and offers endless potential for renovation or rental income. Just steps from the local school, it’s perfect for families or savvy investors looking to capitalize on location. Surrounded by nature, you’re minutes from Barrier Lake and Marean Lake—ideal for fishing, boating, and weekend getaways. Plus, you're in prime territory for major hunting areas, making this a dream spot for outdoor enthusiasts. The home is a true handyman special with no power or gas currently hooked up, giving you a blank canvas to design your vision. Comes with two backyard sheds and a greenhouse that’s ready for some TLC. Bonus: An antique truck sits on the property—an eye-catching piece for collectors or a rustic yard feature. Don’t miss this rare chance to invest in a peaceful setting with big upside potential. Whether you're flipping, renting, or settling in, this property is packed with promise! Property is sold as is, will need major renovation or demolished for a blank slate. (id:44479)
Century 21 Proven Realty
102 3rd Avenue E
Kelvington, Saskatchewan
Charming Opportunity Across from the School Yard This property offers unbeatable location and potential. Nestled in a quiet small-town setting, it's directly across from the school yard and just minutes from lakes, sledding trails, and the downtown shopping area. Whether you're looking to renovate or rebuild, this fixer-upper presents a rare chance to create your dream home or investment. Power and energy hookups will require inspection, and the structure needs renovation or replacement. With its peaceful surroundings and proximity to outdoor recreation, this property is ideal for those seeking an opportunity to flip, or rent the property out. Check it out today/contact your favorite Realtor for a private showing. (id:44479)
Century 21 Proven Realty
2008 2nd Avenue W
Waldheim, Saskatchewan
Located in Waldheim, this bungalow is situated on a mature (75’ x 125’) lot and has a single detached garage. Featuring a functional layout with 3 bedrooms, a single bath and ample living space. The partially developed basement is ready for your finishing touches. While in need of some cosmetic upgrades, the bones of this house are solid! Upgraded electrical and all mechanical systems are functioning. Call your Real Estate Agent for a showing today! (id:44479)
Century 21 Fusion
451 9th Street E
Prince Albert, Saskatchewan
Charming 4 bedroom and 2 bathroom bungalow within walking distance to schools and parks! Step inside to discover hardwood flooring throughout the spacious living room and cozy dining area with large windows that fill the space with natural light. The bright kitchen features a south facing window and plenty of cabinetry, providing ample storage and workspace. The main floor is complete with 2 good sized bedrooms and a 4 piece bathroom. The fully finished basement adds even more living space with a family room, 2 additional bedrooms and a 3 piece bathroom. The property offers a beautiful and fully fenced backyard with a single detached garage and parking pad for convenience, a large garden ideal for anyone with a green thumb and plenty of space to relax or to enjoy time outdoors with friends and family. Act now and make this your next home! (id:44479)
RE/MAX P.a. Realty
42 Tupper Avenue
Yorkton, Saskatchewan
Welcome to 42 Tupper Ave. in the heart of Yorkton—a place where mid-century character meets the comfort of small-town living. Built in 1952 and lovingly maintained, this 1,207 sq. ft. home offers a sense of warmth and familiarity the moment you step inside, the kind of feeling only an established neighbourhood can provide. From the back foyer, a short set of stairs leads you into an unexpectedly open kitchen and dining area—more spacious than most homes of this era and perfect for family gatherings. The front living room features a beautiful picture window that fills the home with natural light and highlights the polished original hardwood floors—true mid-century craftsmanship that has stood the test of time. Down the hall are two comfortable bedrooms and a full bathroom, all offering practical living with the quiet charm that comes from a well-built home. Downstairs, the partially developed basement expands your possibilities with a massive third bedroom (or a fantastic playroom/teen retreat) along with a cozy family room. Step outside and enjoy the kind of backyard you rarely find anymore—a huge, mature, treed lot with plenty of privacy, a firepit for evenings under the stars, and a single detached garage. It’s the perfect place for kids to play, pets to roam, or families and friends to gather around the fire on warm prairie nights. Recent updates—including new shingles, hot water tank, water softener, and fresh interior paint—offer peace of mind while preserving the charm of the home’s original style. Located in central Yorkton, you’re within easy walking distance to downtown shopping, schools, parks, and all the community amenities that make this city feel like home. Priced under $200,000, this welcoming home is the ideal blend of character, comfort, and convenience—and opportunities like this don’t come along often. If you’ve been waiting for a safe, friendly neighborhood and a home with heart, your chance is here. (id:44479)
RE/MAX Revolution Realty
91 4118 Castle Road
Regina, Saskatchewan
Welcome to 4118 Castle road, a townhome style condo in the desirable neighbourhood of Whitmore park! The mature, south end neighbourhood features an elementary school, high school, a gym, shops, restaurants, churches, and a community garden. This property is placed in an outstanding location, just steps away from the University of Regina, SaskPolytech, and ring road for convenient access to the rest of the city. The unit faces onto a green space and is situated across the street from a park for those with children. Fortunately, the personal parking space is in close proximity to the unit and has a power outlet for winter. As you step inside, there is a front closet and 2pc bathroom off the entrance, which opens up to a spacious living area with a big window to allow ample natural light into the space. Upstairs there is a total of three bedrooms, one of which being the primary that includes a large walk in closet. The second floor also includes a full 4pc bathroom and linen closet. The unit has been recently refreshed with new light fixtures, bathroom vanities, and fresh paint, perfect for a more worry-free move in. The basement allows room for new owners to truly make the space their own, whether you want to finish it into a cozy rec room or use it for extra storage. Condo fees include garbage, snow removal, lawn care, exterior maintenance, sewer, reserve fund, and even water to assist in affordable living! Whether you're a student, parent of a student, an investor, or looking for low maintenance living, this property is worth taking a look at! (id:44479)
Stone Ridge Realty Inc.
410 7th Avenue W
Meadow Lake, Saskatchewan
Cute 2-bedroom, 1 bath home for sale! This mobile home has been renovated on the interior with new flooring, new bathroom, drywall and paint throughout. Conveniently located near the hospital and schools, this property is affordable and welcoming. Contact your preferred realtor for more information. (id:44479)
RE/MAX Of The Battlefords - Meadow Lake

