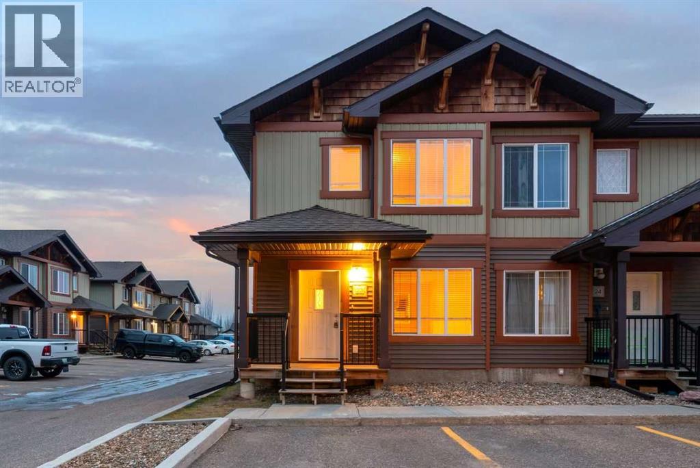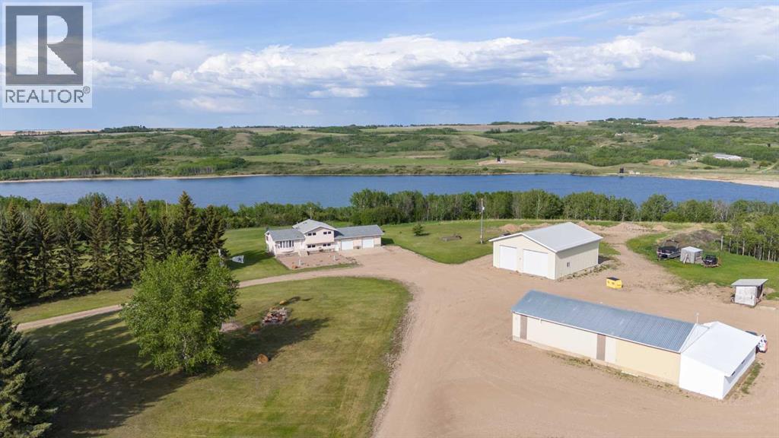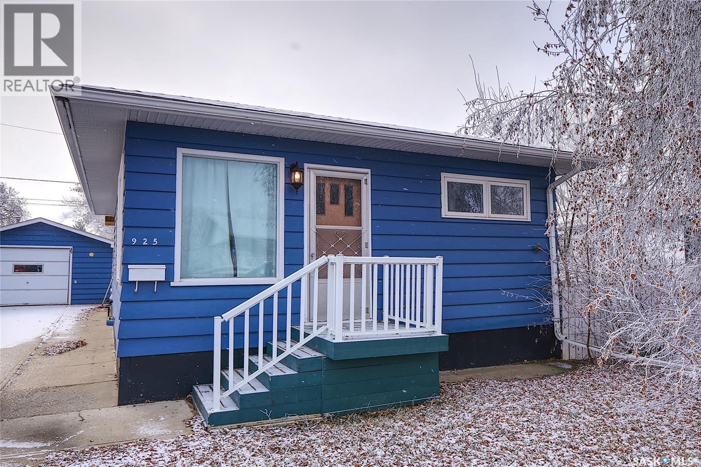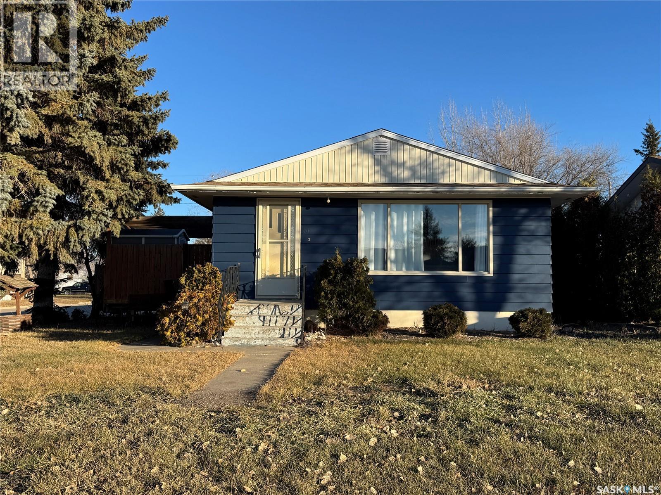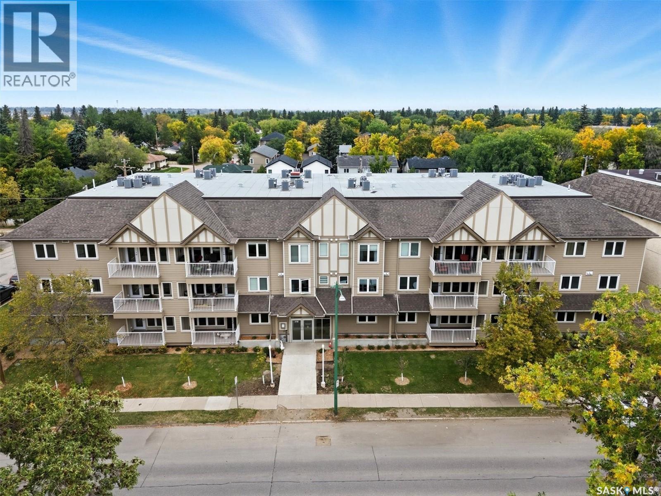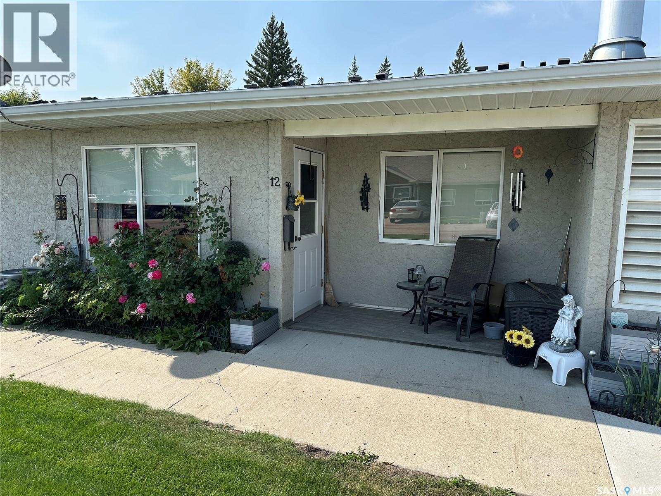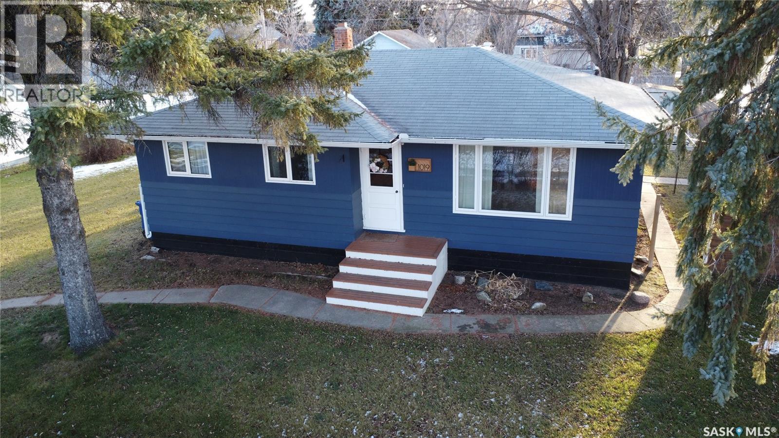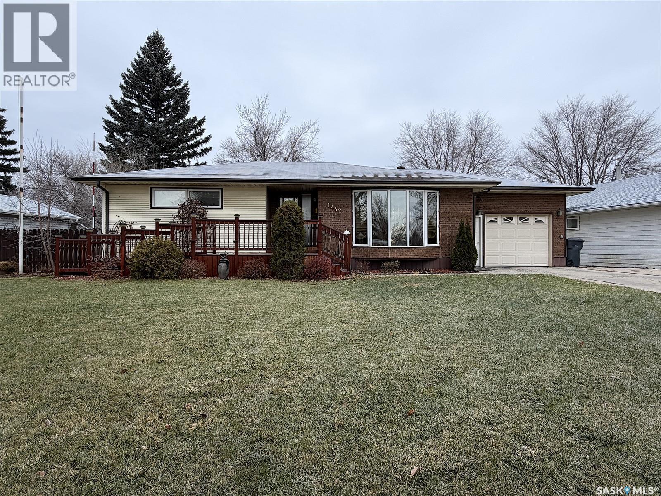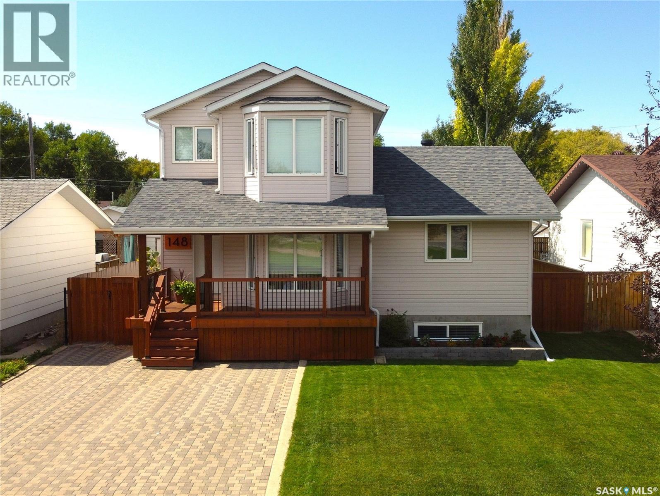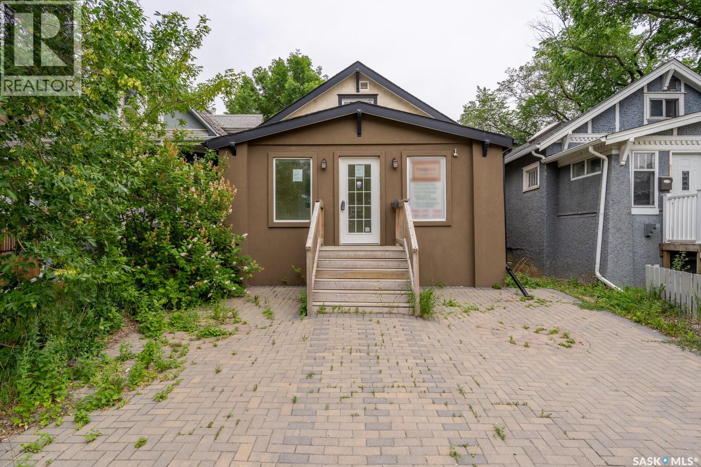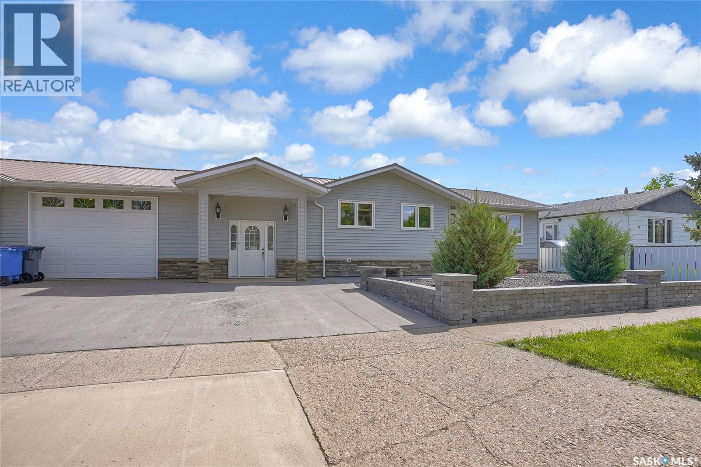23, 4738 13 Street
Lloydminster, Saskatchewan
A corner unit with 3 bedrooms, 2 bathrooms in the Wallace Village in the south end of town. The main floor features the living room with hardwood flooring, the kitchen with stainless Steele appliances all included, dining area with tile flooring, a 2-piece bathroom. In the upper level you will find the Master bedroom, 2 good size bedrooms, 4-piece bathroom and the laundry room. The unfinished basement is waiting for you to develop with your own design with rough in 3-piece bathroom and a potential additional bedroom and a family room. This is in great location where all the amenities just minutes’ away. A great starter home or if you’re downsizing. This is move in ready freshly painted, cleaned and nothing to do but to enjoy the condo living. (id:44479)
Maxwell Reliant Realty
326506 Twp Rd 500a
Rural, Saskatchewan
Price Reduction! Now even a better value! Super Saskatchewan Acreage! This is the one you've been waiting for! Located only 12 kms from Lloydminster and paved basically all the way! This 5.49 acre parcel is in the perfect location because it's very private and gives you some great views. The acreage features lots of grass surrounded by trees and the professionally compacted yard is a real plus. This classic 4 level split home has 4 bedrooms and 2 baths with lots of upgrades including windows, stucco siding, some new flooring, some new paint and more. A large deck gives you more of that great view and there’s easy access to it from the dining area. Large South facing windows will bathe you in sunshine from the living room and lower relaxing room that even has a gas fireplace. The house has an oversized heated double garage with outside access doors front and back. And if you need shop space…this has it! The newer shop measures just over 1,900 SF and the original shop is just over 2,000 SF. Both shops are heated with newer Reznor heaters. There was a new well in 2010 and new septic in 2020. Check out the 3D tour and book a real tour today! (id:44479)
Century 21 Drive
925 Hall Street W
Moose Jaw, Saskatchewan
Welcoming curb appeal greets you at 925 Hall Street West in the desirable Palliser Area! Great bungalow design enters a spacious living room leading to a dining area with space for all of your favourite people, a well designed kitchen that steps onto a fabulous back deck with privacy wall overlooking a lovely backyard! Down the hall you find a full bath and 2 spacious bedrooms to complete the level! Stepping downstairs, a very relaxing family room, a den for so many uses, another full bath, along with the laundry and utility room! Yes, of course, there is a 16X24 garage! This well maintained home offers just a few features that include: many updated windows, new flooring & fresh paint on main floor, over 850 sq/ft, 50X106 lot, 2 bedrooms + den, 2 baths, appliances included, insulated garage, don't forget the amazing location! Be sure to view the 3D scan of the great floor plan & 360s of the outdoor spaces! (id:44479)
Century 21 Dome Realty Inc.
401 5th Street W
Wynyard, Saskatchewan
Welcome to this well-kept 5-bedroom, 2-bathroom home situated on a corner lot just one block from Carlton Trail College and Wynyard Composite High School. Most of the main floor has been updated to vinyl plank flooring, creating a bright and functional living space. Three bedrooms and a full bathroom complete the main level. The fully finished basement offers two additional bedrooms, a second full bathroom, and a spacious family room, providing plenty of extra living space. This home also features central air for year-round comfort and a water softener for added convenience. Outside, the property includes a 24 × 28 ft detached garage, offering ample room for parking and workspace. With its convenient location, flexible floor plan, and great features throughout, this home provides a solid option for a wide range of buyers. (id:44479)
Exp Realty
208 318 108th Street W
Saskatoon, Saskatchewan
Welcome to #208 – 318 108th St W in Saskatoon — a brand-new, 2 bed + 2 bath condo rebuilt from the ground up and loaded with thoughtful upgrades. Located on the quiet side of the building, this 1,030 sq ft unit is a peaceful retreat just minutes from the University of Saskatchewan. Enjoy quartz countertops in the kitchen and both bathrooms, a solid-slab backsplash, and a large island with extended overhang for casual dining. The stainless steel appliance package includes fridge (with ice and water), stove, dishwasher, washer and dryer — all upgraded and backed by warranty. A smart layout includes an oversized laundry room with the option to move appliances for added functionality. Premium finishes include thick, high-grade vinyl in wet areas for leak mitigation and plush, upgraded carpet for comfort and warmth — far superior to standard laminate or LVP found elsewhere. This turnkey unit also features underground heated parking, a covered balcony, and easy access to parks, schools, and local amenities. Whether you’re an investor, university staff/student, or a farmer seeking a winter city condo, this modern unit offers unbeatable value and versatility in a prime Saskatoon location. (id:44479)
Exp Realty
12 5004 5th Street
Rosthern, Saskatchewan
Come & see what Rosthern has to offer. This inviting East facing condo with covered patio entry allows you to maximize the morning sun. The spacious front lawn leads to a great area for visiting with family & friends. The in suite laundry area includes an upright freezer and additional storage. This one bedroom unit has upgraded kitchen cabinets with lots of drawers, a walk in shower with grab bars and optional handheld shower, and hard surface flooring throughout making it easy to move around. Enter from either the covered patio or from the hallway that leads to the common area where you can enjoy a visit with your neighbours. There are options to sign up for meals in the cafeteria when you don't feel like cooking. Someone else clears the snow and cuts the grass! This unit has central air conditioning for the hot summer days and radiant water heat to keep you cozy in the winter. Condo fees include Common Area Maintenance, External Building Maintenance, Heat, Lawncare, Power, Reserve Fund, Sewer, Snow Removal, Water, Insurance (Common), Garbage, Property Taxes. (id:44479)
Rosthern Agencies
1019 8th Street
Rosthern, Saskatchewan
A baker's dream is how you describe this kitchen. Welcome to this 3 bedroom and 1 bath up and 1 bedroom & 1 bath down at 1019 8th Street in Rosthern. The basement also has a spacious family room, a storage room with room for your office, and a cold storage for your garden preserves. This cozy home sits on a 100' wide by 120' deep lot with lots of room to add a new garage. Treed and partially fenced yard with mature trees and shrubs with a two minute walk to downtown or the rink. In summer you are close to the park and the outdoor pool, the ice cream shop and groceries. New kitchen with dishwasher & microwave in 2021, new eavestrough in 2022, fresh exterior paint in 2023. New vinyl plank flooring in the main living area also in 2021! Lots of things to mention and even more to see! This spacious home would also make a great rental property. (id:44479)
Rosthern Agencies
Lipton Acreage - 15 Acres
Lipton Rm No. 217, Saskatchewan
Discover the perfect blend of comfort, space, and functionality with this beautifully updated 1284 sq ft bungalow, set on 15 acres just a few km north of Lipton off Highway 35. Sheltered by a mature treeline, this acreage offers both privacy and convenience, only 12 minutes to Fort Qu’Appelle and under an hour to Regina. Step inside to a bright and welcoming main floor, featuring a custom white kitchen with quartz counters, tile backsplash, eat-up island, and seamless flow into the dining area. The sunken living room is flooded with natural light, providing the perfect space for relaxing or entertaining. The primary bedroom boasts a walk-in closet, while two additional bedrooms (one with its own walk-in) and a stylish 4-piece bath complete the main level. Downstairs, you’ll find a spacious rec room, cozy den with built-in storage, and a combined 3-pc bath/laundry area. The home is supported by a cistern with RO water from the Town of Lipton, while a well on the property provides future flexibility. Also equipped with a newer water heater, high efficient furnace and air exchanger for added peace of mind. Outside, the mature yard has been lovingly maintained since 1978 and offers endless opportunities for gardening, hobby farming, or simply enjoying the peace and quiet of the prairies. Enjoy the beautiful composite deck during the summers, ideal for morning coffee, evening suppers or BBQs. The 40’ x 72’ Quonset is in excellent condition and has a 100amp panel—ideal for hobbyists or equipment storage. A triple detached garage with propane heat, floor pit and RV plug adds even more convenience and value. Acreages of this caliber are a rare find—don’t miss your chance to make your countryside living dreams a reality! *Grain bins not included* (id:44479)
Exp Realty
1442 Nicholson Road
Estevan, Saskatchewan
Spacious 1,236 sq. ft. bungalow on a large lot with exceptional parking and upgrades throughout! This 4-bedroom home (2 up, 2 down) features two concrete driveways, full RV parking with cement pad, a single attached heated garage, plus a 350 sq. ft. heated workshop with rear yard access. Inside, enjoy a bright living room, updated kitchen and dining area with garden doors leading to a covered deck overlooking a beautifully landscaped yard. Main floor offers two bedrooms and a fully renovated 4-piece bath, with plumbing in place for optional main-floor laundry. The developed basement includes a family room with electric fireplace, two additional bedrooms, an updated 3-piece bath, and a large laundry/utility area. Motivated seller! (id:44479)
RE/MAX Blue Chip Realty - Estevan
148 6th Avenue Se
Swift Current, Saskatchewan
Looking for a true family home? Look no further than this spacious 1,692 sq ft two-storey built in 1997, ideally located on Swift Current’s southeast side directly across from Riverside Park and the scenic Chinook Pathway, just steps from the creek. Inside, this well-maintained home offers five bedrooms and four bathrooms, providing plenty of space for the whole family. The main floor features a welcoming living room, a bright kitchen with ample cabinetry and an eat-in dining area, along with convenient main-floor laundry, a large bedroom, and a four-piece bath. Off the back entry, you’ll find a handy mudroom area and a convenient half bath—perfect for busy families and outdoor living. Upstairs, three additional bedrooms and an updated four-piece bath complete the family-friendly upper level. The lower level is fully developed with a spacious family/rec room featuring a cozy freestanding gas fireplace, an additional bedroom, a three-piece bath, generous storage areas, and a mechanical room. Step outside to enjoy park views from the covered front deck or unwind in the private backyard featuring both a partially open and covered rear deck, front and back lawns, underground sprinklers, full fencing, and a large brick patio—ideal for barbecues, kids, and gatherings. Rounding out this fantastic property is a rare find: a 26’ × 30’ heated double detached garage offering ample parking and workspace. Recent updates include new shingles and central air (2016), fridge, stove, dishwasher, washer, and dryer (2023), a newer water softener, and a water heater replaced in 2024. In a market where family homes like this are hard to come by, this one truly checks all the boxes—location, space, comfort, and value all in one. (id:44479)
Exp Realty
1535 Victoria Avenue
Regina, Saskatchewan
Discover a prime downtown location with this charming bungalow, which includes a finished basement. This property offers an excellent opportunity for those willing to invest some time and care. It features three bedrooms on the upper level and two additional bedrooms downstairs, with the basement walls already braced by the previous owner. The main floor boasts new kitchen cabinetry and all-new appliances. Additionally, the property has a new fence. Don’t miss out on this great opportunity! (id:44479)
Exp Realty
110 3rd Avenue W
Gravelbourg, Saskatchewan
Incredible Home with Limitless Possibilities – A Must-See! Welcome to a truly exceptional and unique property that checks every box and then some. Whether you're new to town or just looking for more space, this home offers comfort, functionality, and room to grow. Step inside to a spacious main living room (450+ sq ft) featuring a cozy gas fireplace and projection screen—perfect for movie nights or entertaining. The main floor includes a mudroom with deck access and a spare room ideal for laundry or storage. The open-concept kitchen has a pantry with pull-out drawers, an island, and a casual dining area with plenty of space to gather. Large, bright windows fill the living area with natural light and provide easy access to the stunning xeriscaped front yard. The primary bedroom is conveniently located near a 4-piece bath and can fit a king-sized bed! Downstairs, enjoy a second family room, three more generously sized bedrooms, a 3-piece bath, laundry, and a utility room. Outside, a covered 12x17 south-facing deck with a pull-down sunshade leads to two impressive detached garages and a firepit area. One garage (35x25) is insulated, heated, and equipped with triple-phase power, an oversized overhead door, and built-in shelving—a dream workshop. The second (22x24) features a mezzanine, shelving, and double overhead doors—perfect for additional workspace or storage. You’ll also find two attached garages, one fully finished with built-in cabinetry for hobbies or tools, and another warehouse-sized for vehicles, boats, or ATVs. The fully fenced yard with remote gate and high privacy fencing, low-maintenance xeriscaping, interlocking patio stones, dual-access concrete driveways, a generator, 220 amp service, and much more. This property is packed with features and offers unbeatable value. Don't miss out—schedule your showing today! (id:44479)
Global Direct Realty Inc.

