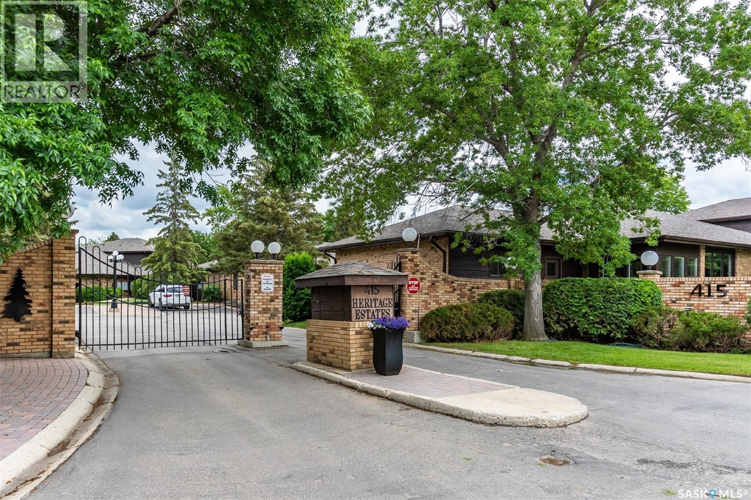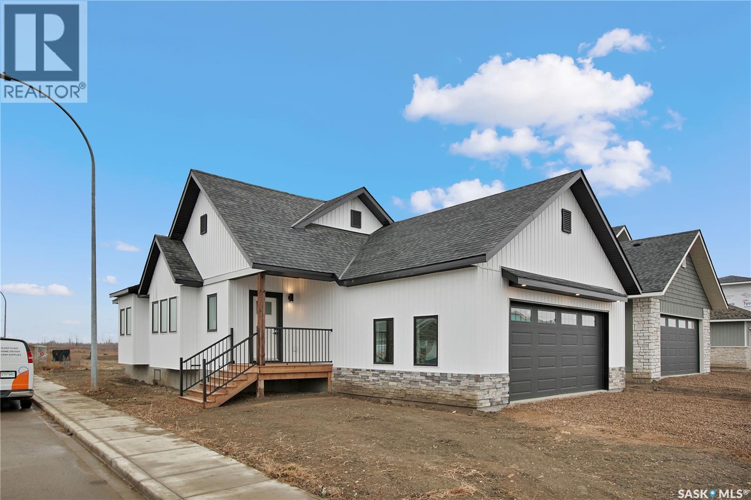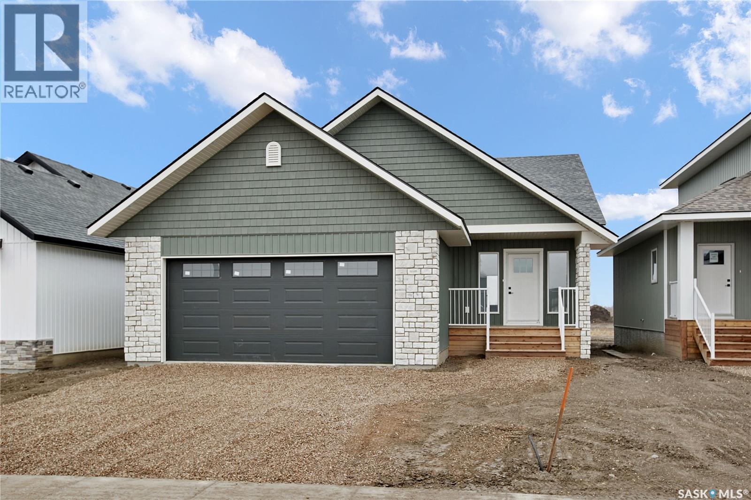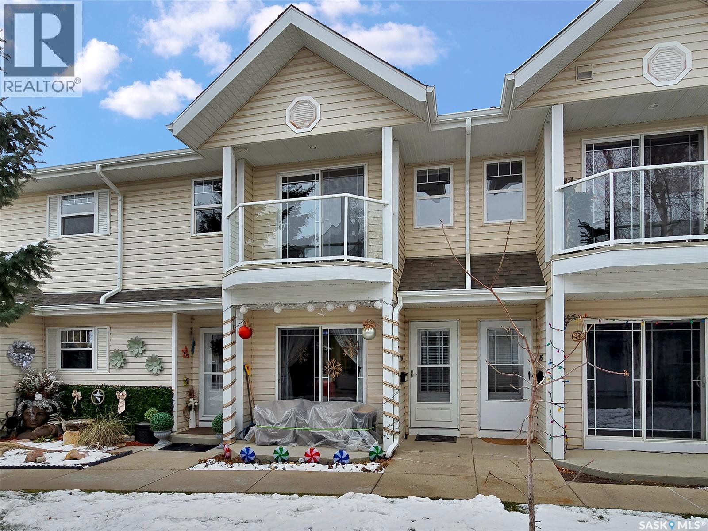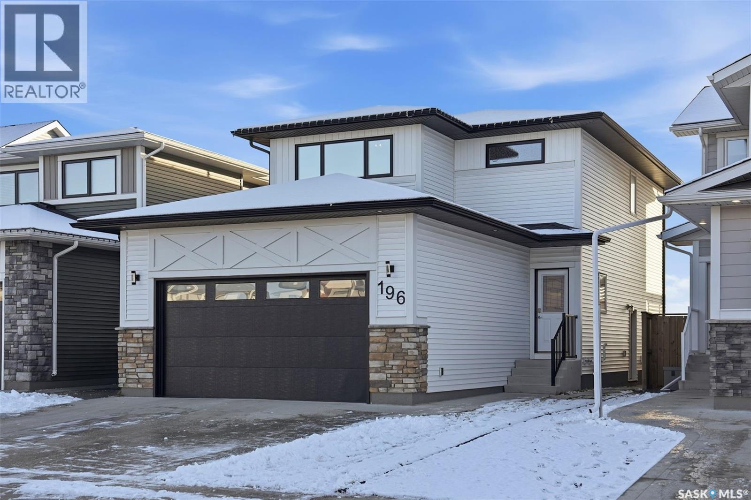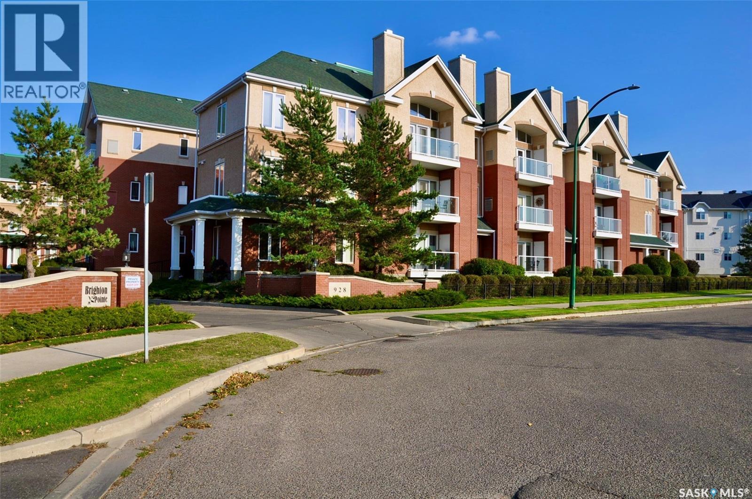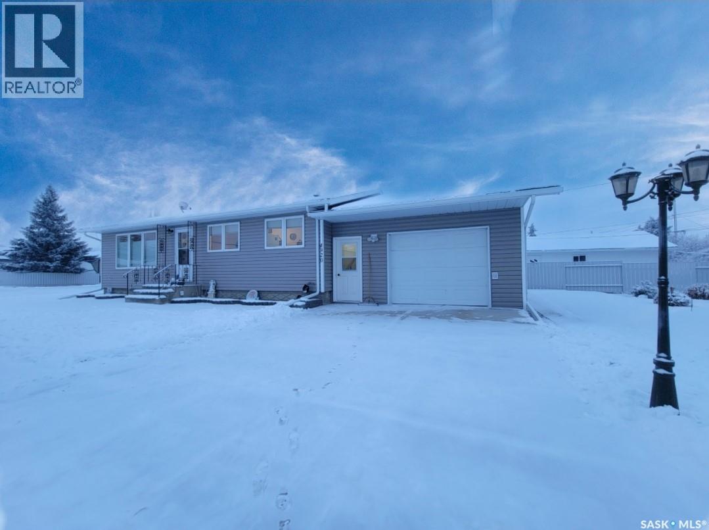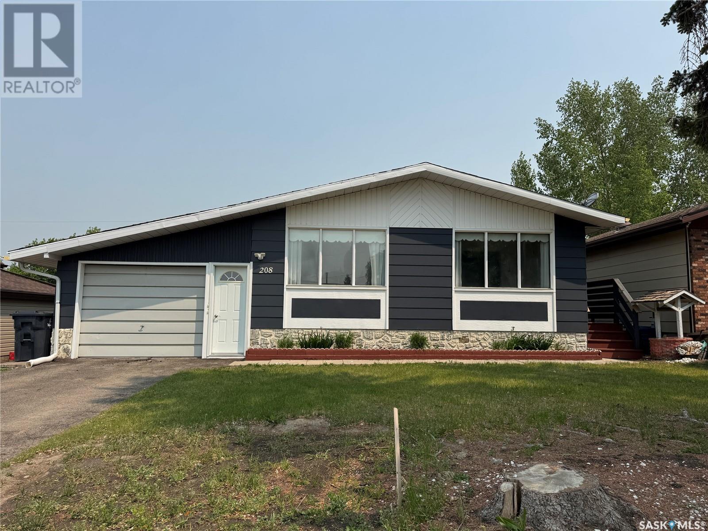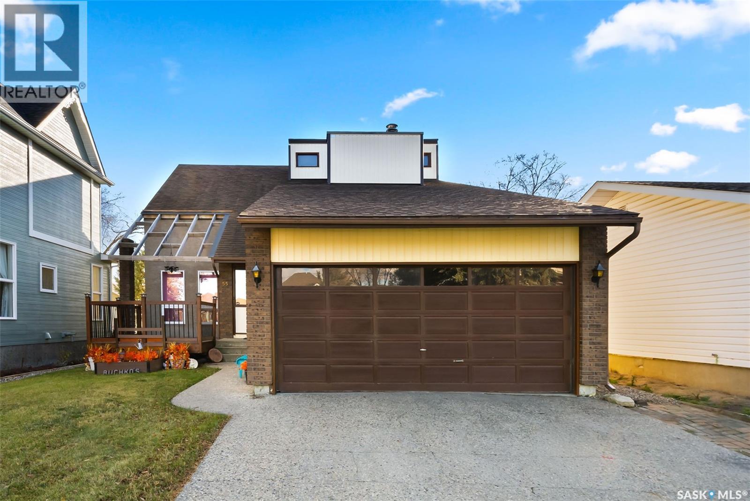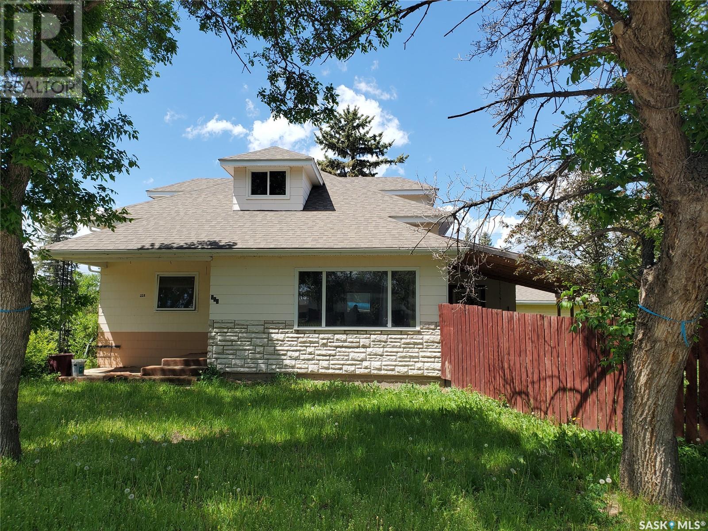203 415 Heritage Crescent
Saskatoon, Saskatchewan
Welcome to one of Saskatoons finest condominium developments- Heritage Estates. This 1795 sq.ft, two story townhouse has had numerous upgrades including a stunning kitchen complete with leather looking countertops and island with gorgeous countertop. During the renovations they also added in a built in hutch in dining nook area. There is a gas FP in living room that compliments both dining and living room area. Garden doors off nook to rear interlocking brick patio and grassed area with the pool and clubhouse access nearby. The home offers 2 bedrooms plus a den that overlooks the main floor front entry (potentially could be a 3rd bedroom)on the 2nd floor. The Master bedroom offers 3 closets as well as a 4 piece ensuite consisting of double sinks in vanity, toilet plus a large soaker tub. The 2nd bedrooms is also a good size with double closet. The main floor also offers a 2 piece bath/laundry combination room. This home has had numerous upgrades including the triple pane LowE argon PVC windows and a upgraded water heater. The double attached garage is finished and offers direct entry (inside dimensions are 23' deep by 20' wide). The lower level has approx 9' high ceilings and is open for your own personal development. Condo fees are set at $578/month (Professionally managed) which includes common insurance & maintenance, snow removal for driveway and sidewalk and roadway within complex, lawn care, garbage & reserve fund. This development has recently had all roofs within the redone. Not only will you appreciate the luxury living space, you can immerse yourself into the community offered within this long standing condo complex. They have a variety of weekly events with a Thursday Happy hour, pickle ball, coffee gatherings and plenty of card games. You will be able to enjoy the outdoor pool, and recreation center and tennis courts that also serve as pickle ball courts. Taxes for 2025 $4111. For more information on this outstanding home contact your agent to view. (id:44479)
RE/MAX Saskatoon
3418 Keohan Crescent
Regina, Saskatchewan
Please Remove Shoes. Our Beautiful 2260 Square Four Bedroom Home Plus One Bedroom Downstairs Features Four Bathrooms. Excellent location Backing A Park. Our Home Ready to Move in With New Flooring Installed in Kitchen Dining Area With Spacious Deck and 8228 Square Foot Lot. Close to Schools and University. Early Possession Available (id:44479)
Homelife Crawford Realty
101 Emma Crescent
Martensville, Saskatchewan
Welcome to 101 Emma Crescent—a beautifully planned bungalow set on a corner lot in Martensville’s Lake Vista community, just steps from schools, parks, and scenic walking paths. From the moment you pull up, the attention to detail is unmistakable. Thoughtfully placed windows, warm farmhouse accents, and inviting curb appeal make this home stand out from every angle. Step inside and the open concept instantly declares, “You’re hosting the next family gathering.” With a massive 12-foot island and generous living and dining areas, it’s the kind of space that makes entertaining feel effortless. The main floor features two comfortable bedrooms, two bathrooms, and the convenience of main floor laundry. Downstairs, the basement is wide open for your future plans—9’ ceilings, large windows, and an ideal layout to design anything from a cozy family room to a dream home gym or extra bedrooms. The 24’ x 26’ double attached garage is insulated, boarded, and truly oversized—built to fit both a full-size truck and an SUV with room to spare. New Home Warranty is included, and the kitchen appliances are already in place. Contact your favourite REALTOR® today to book a private tour. Some images have been virtually staged to help envision the space. (id:44479)
Exp Realty
105 Emma Crescent
Martensville, Saskatchewan
Welcome to 105 Emma Crescent, over 1,600+ sq. ft. bungalow crafted with design and attention to detail. Located in Martensville’s sought-after Lake Vista community, you’re close to schools, parks, and beautiful walking paths—right in the heart of family living. Inside, the main living area opens up under a gorgeous vaulted ceiling, creating an airy, inviting space that centres around a massive 12-foot island and gorgeous kitchen. It’s the kind of kitchen that practically insists on hosting—big Sunday breakfasts, holiday baking days, or family game nights around the island.This home features three spacious bedrooms, including a primary suite complete with a walk-in closet. A wall of pantry cabinetry offers incredible storage, and the built-in desk adds the perfect touch for homework, organizing, or working from home. The 9’ basement, filled with oversized windows, is wide open and ready for your ideas—future family room, extra bedrooms, a gym, or all of the above. An oversized double attached garage, new home warranty, kitchen appliances, and a 200-amp electrical panel add even more value and peace of mind. Contact your favourite REALTOR® today to see this exceptional home in person. Some images have been virtually staged to help envision the space. (id:44479)
Exp Realty
204f 141 105th Street W
Saskatoon, Saskatchewan
Rarely available in Foxhaven Terrace. This upper-level, south-facing coach-home–style townhome is a bright and inviting end unit with impressive vaulted ceilings and an open, airy floor plan. Enjoy a sunny living space with patio doors leading to a generously sized private deck, plus a classic white kitchen and convenient in-suite laundry with extra storage. The primary bedroom offers excellent space and natural light. Perfect for an individual, couple, or anyone seeking a low-maintenance investment property. This unit is set in a beautifully planned complex featuring mature landscaping, accent fencing, and a well-appointed clubhouse with a fitness centre, community room, and fenced BBQ area, ideal for hosting gatherings. Located with quick access to the University of Saskatchewan, downtown, the north-end business district, and all nearby amenities and services. With affordability like this, owning your home is easier than you think. Take this fantastic opportunity to stop renting and start building equity. (id:44479)
Royal LePage Varsity
196 Burgess Crescent
Saskatoon, Saskatchewan
Welcome to 196 Burgess Crescent, a North Ridge built home that combines quality construction with a warm and practical layout. Natural light fills the main floor and the open design creates an inviting first impression. The living room, dining area, and kitchen flow together seamlessly, with quartz counters, a detached island with an extended eating bar, and a full walk in pantry. A mud room, main floor laundry, and a convenient two piece bath complete this level. Upstairs, the bonus room acts as a central gathering space with an electric fireplace and media nook. Two comfortable bedrooms and a four piece bath sit on one side, while the primary bedroom has its own private area with a walk in closet and full ensuite. A major highlight is the fully legal two bedroom basement suite, completed within the past two years. It features a separate side entrance, its own electrical meter, its own HRV, a dedicated water heater, and in suite laundry. This setup works well for long term rental income, space for family, or a mortgage helper that maintains privacy for both levels. The lot backs the birm and green space, giving the yard extra privacy and a natural backdrop that is difficult to match in newer areas. Additional upgrades from the original build include black exterior windows, quartz throughout, an oversized trim package, central air conditioning, a heated garage, and a professionally built rear deck. Recent improvements completed this month give the home a clean and fresh feel. The entire main & upper interior was repainted, all carpets were professionally cleaned, and the ducts were fully cleaned. 196 Burgess Crescent offers strong construction, income potential, and a quiet setting with green space behind. It has been well cared for and is ready for its next owners. (id:44479)
Real Broker Sk Ltd.
115 928 Heritage View
Saskatoon, Saskatchewan
Terrific location for this two bedroom condo located on Hertitage View in Wildwood. Close to all amenities, walking trails, parks and Lakewood Civic Center, this former Show Suite in Brighton Pointe offers 9' ceilings with great floor plan and features hardwood floors, seperate dining area plus spacious kitchen with staggered wood cabinetry and stainless appliances including dishwasher and tile flooring.. The large bright living room has ample west facing windows and garden door leading to balcony . The Primary bedroom offers a walk in closet and four piece bath, second bedroom both with large windows , a second four piece bathroom and laundry room with room for a freezer. The balcony allows you to enjoy the sunsets and has two storage rooms plus you will find two storage lockers in the parkade and comes with one underground parking and one surface stall , wash bay, exercise room and amenities room. Truly a great condo to call home. (id:44479)
Realty Executives Saskatoon
4920 Express Avenue
Macklin, Saskatchewan
Situated in the welcoming community of Macklin, this home places you close to schools, parks, and local amenities—ideal for families, first-time buyers, or anyone seeking a well-cared-for home at a fantastic value. Welcome to 4920 50th Avenue, a well-maintained 3-bedroom bungalow that showcases true pride of home ownership. Built in 1972, this home has seen several meaningful updates in the last five years, including new shingles, most windows replaced, updated flooring, and a new Bath Fitter tub in the main bathroom. The bright main floor offers a comfortable living room, functional kitchen and dining space, two bedrooms, and the convenience of main-floor laundry. The lower level adds a spacious rec room, an additional bedroom, a 3-piece bath, and great storage. Outside, enjoy a well-kept yard with a garden area, large storage shed, single attached garage, and RV parking pad. Located in the friendly community of Macklin, this move-in-ready home offers comfort, updates, and excellent value. (id:44479)
Century 21 Prairie Elite
208 7th Street E
Wynyard, Saskatchewan
208 7th Street East, Wynyard offers the perfect balance of solid construction, smart investment potential, and everyday comfort. The main floor features 3 bedrooms, a full bath, and main floor laundry—all in great original condition with excellent care over the years. Downstairs, a fully legal 2-bedroom basement suite was completed in 2021, offering spacious, bright living quarters and a separate laundry area, currently rented and generating steady income. Major mechanical updates were also done in 2021, including a new furnace, central A/C, water heater, electrical panel, and full basement development. The backyard is a standout with separately fenced zones, patios for relaxing or entertaining, and lots of space. Parking is generous at both the front and back, plus a unique 44’x14’ attached garage split by an internal overhead door—perfect for hobby space or extra storage. This home offers function, flexibility, and the rare advantage of income in place—ideal for families or investors looking for value and potential. (id:44479)
Exp Realty
55 Duncan Crescent
Regina, Saskatchewan
Great Dieppe location. This 1550 sq ft, 2 story split with an attached double garage is just waiting for it's new owners. Vaulted ceiling with a second floor mezzanine looking over the living room is a definite plus. large kitchen and dining room overlooking a nice sized family room with wood burning fireplace make this an ideal family area. Primary bedroom is a great size with an ensuite with jetted tub. This property really will make a beautiful home for someone! (id:44479)
Boyes Group Realty Inc.
228 4th Street E
Ponteix, Saskatchewan
Discover this spacious 6-bedroom, 1-bathroom home nestled on two lots in the peaceful town of Ponteix. Located on a quiet street just a short walk from downtown amenities—including local shops, a café, a store, and a bilingual K–12 school—this property offers the perfect blend of tranquility and small-town convenience. The main floor features new vinyl plank flooring and a fully renovated 4-piece bathroom, while recent upgrades include electrical updates in 2020, a high efficient furnace, water heater in 2024, several new windows, and two new exterior doors. Updated appliances enhance the charm of this well-maintained home. Step outside to enjoy the covered back deck—ideal for relaxing or entertaining—and take advantage of the single detached garage during the winter months. This affordable opportunity won’t last long, so book your viewing today and see everything this home has to offer! (id:44479)
RE/MAX Of Swift Current
202 1205 Broad Street
Regina, Saskatchewan
Luxury Loft in the Heart of the Warehouse District Experience urban sophistication in this one-of-a-kind warehouse loft, perfectly blending historic character with modern luxury. Featuring soaring ceilings, rich hardwood floors, striking exposed brick walls, and original wood beams, this home offers a warm yet industrial aesthetic that’s both timeless and inviting. Flooded with natural light from oversized windows—complete with custom Hunter Douglas blackout blinds—the open living space is enhanced by bespoke millwork and thoughtful design touches throughout. The chef’s kitchen is a showpiece, equipped with a 36” Wolf gas range and industrial-grade stainless steel appliances. The spa-inspired 4-piece bath boasts a rejuvenating jet tub and a truly unique soapstone pedestal sink, while the generous bedroom is large enough to accommodate a king-size poster bed, a relaxing hang out area, and features a custom closet organizer for ideal storage. Located in the vibrant Warehouse District, you’ll be just steps from boutique shopping, trendy coffee shops, and fitness studios, making it the perfect home for both work and play. Additional highlights include low condo fees of just $218.75/month, building is pet friendly with restrictions, and an exceptional blend of architectural charm with modern conveniences. This rare 1 bedroom, 1 bathroom loft is a statement in urban luxury—ideal for the discerning buyer who appreciates design, comfort, and lifestyle. Reach out to your Realtor® today to book your personal tour. (id:44479)
Coldwell Banker Local Realty

