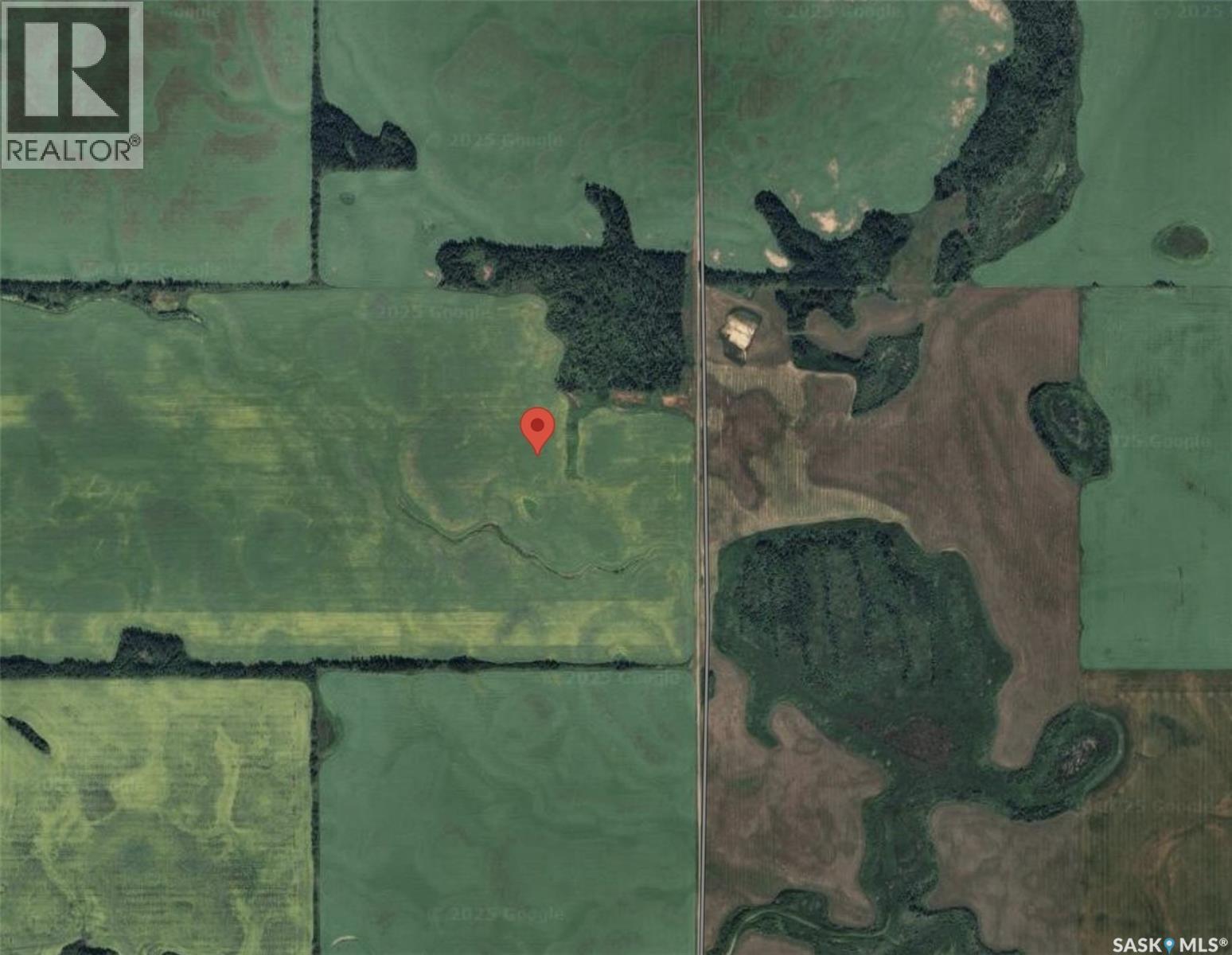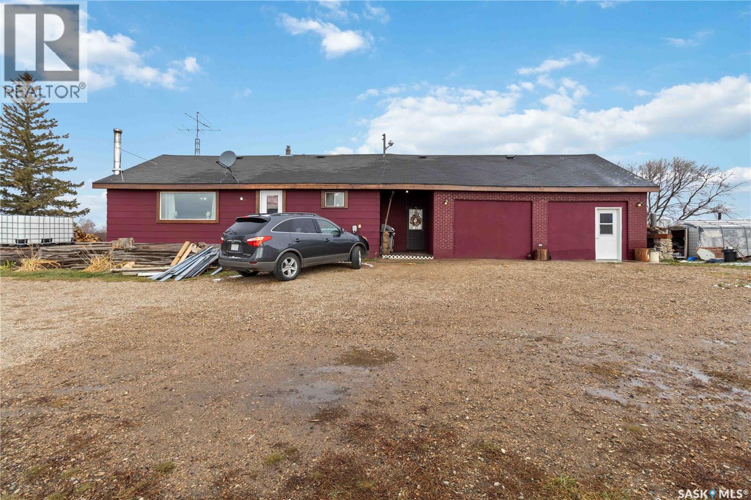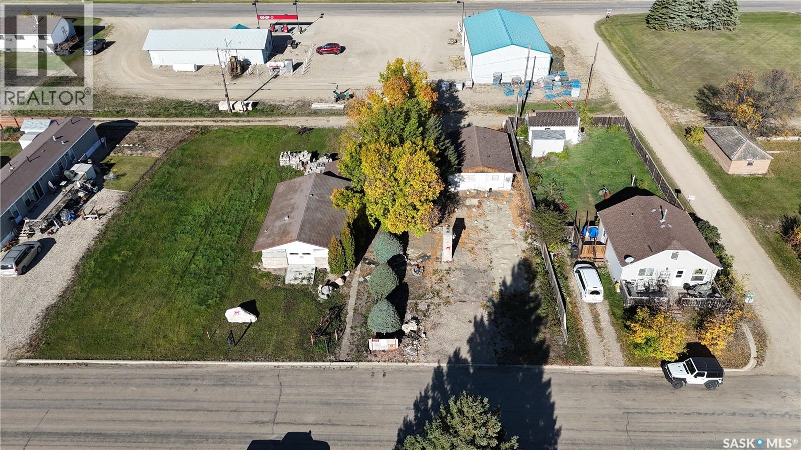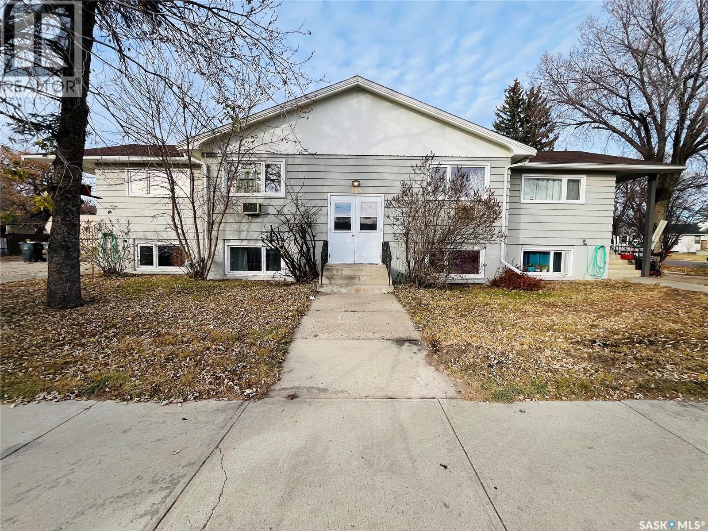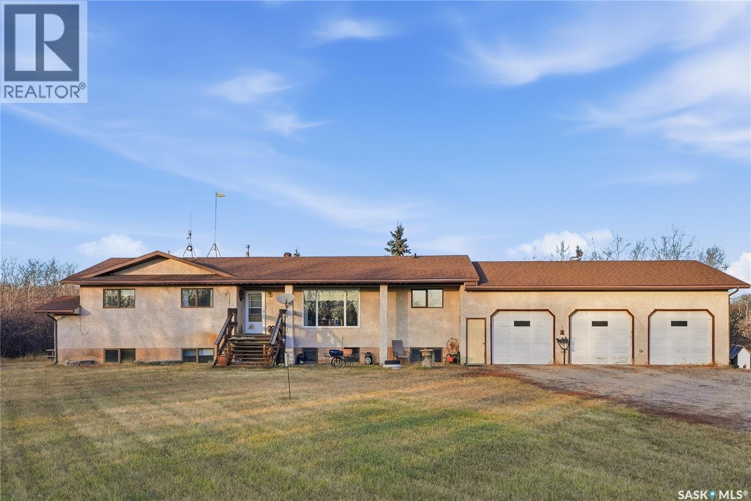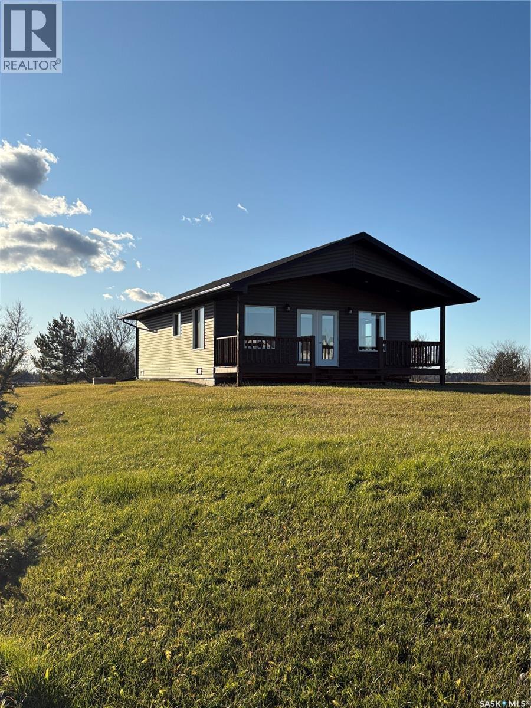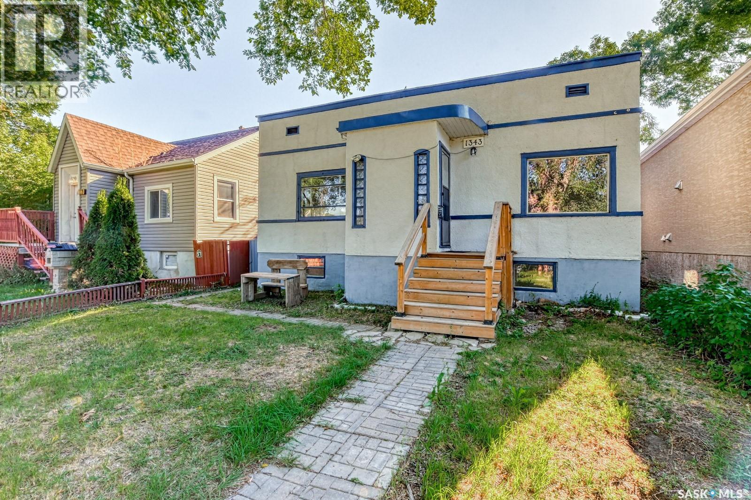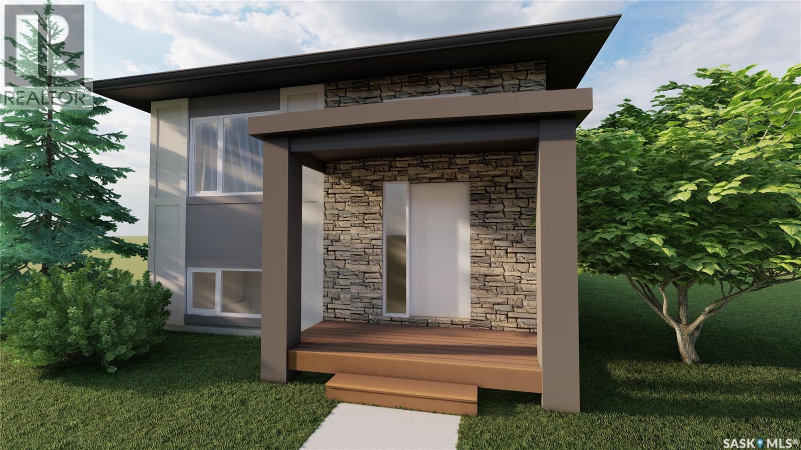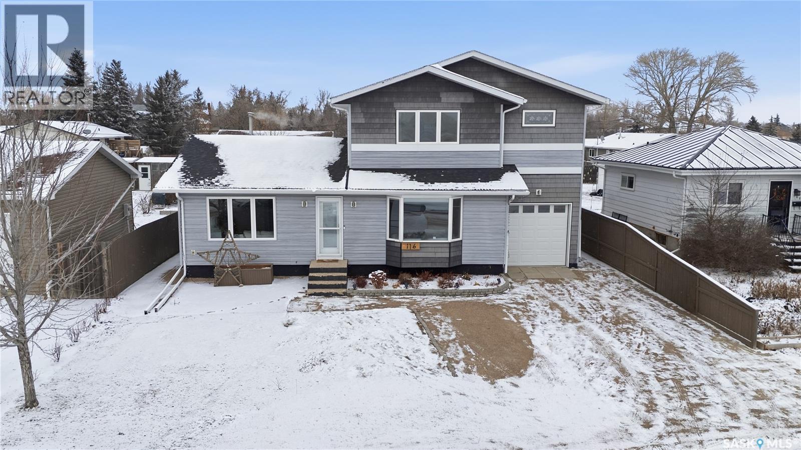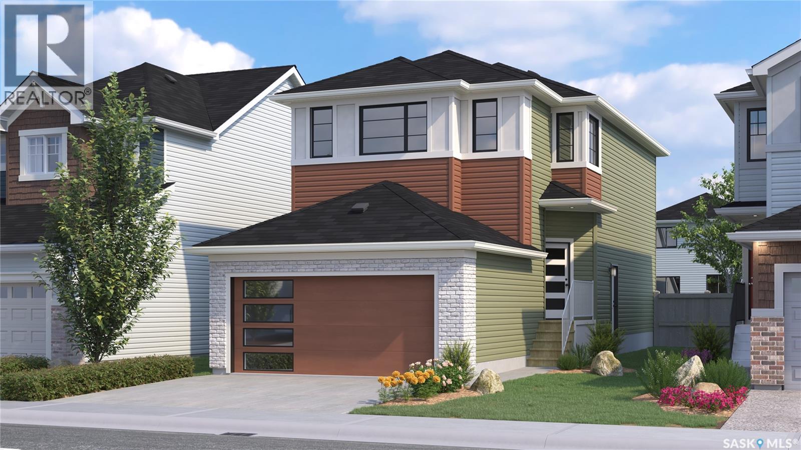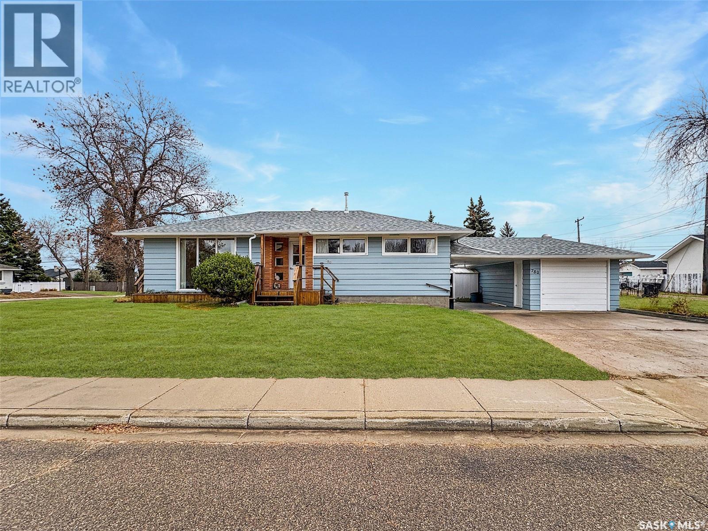206 Sharma Lane
Saskatoon, Saskatchewan
This modified bi-level home in Aspen Ridge built by SK Homes offers modern living with high-quality finishes throughout, including soft-close cabinetry and quartz countertops in every kitchen and bathroom on the main floor. The main floor features an open-concept living and dining space with a kitchen tucked to the side for added privacy. This floor also includes two bedrooms, and a 4-piece bathroom. The master bedroom (13'x17') sits on its own upper level with a walk-in closet and 5-piece ensuite. The basement is framed for two separate living areas: a large rec room and 4-piece bathroom for the main home, plus a 2-bedroom legal suite with its own kitchen, bathroom, and living area—ideal for rental income, mortgage help or extended family. All main floor kitchen appliances (excluding microwave) are included, and all basement suite kitchen appliances are included. The home also offers a double attached garage, a double concrete driveway to the suite entrance, and front landscaping. Upgrade-ready features are already in place, including a gas line for a future gas stove, a gas BBQ hookup on the deck, a gas line in the garage for a heater, and AC coils installed for an easier future air-conditioning upgrade. All qualifying rebates (GST, PST and etc.) are assigned to the builder unless otherwise stated. The SSI rebate will go to the buyer. (id:44479)
Realty One Group Dynamic
Codette Land
Nipawin Rm No. 487, Saskatchewan
Welcome to this beautiful parcel of land nestled in the Rural Municipality of Nipawin No. 487, offering a serene and peaceful setting in the heart of northeastern Saskatchewan. This property is perfect for anyone looking to expand their farming operation, create a private rural retreat, or invest in versatile prairie land. Boasting open spaces and natural surroundings, this parcel provides numerous possibilities for your vision. Convenient access is available via a municipal road, and the surrounding area is rich in agricultural heritage and community spirit. Whether you’re seeking premium farmland. This property is ready for your plans.Sama shows 140 farmable acres. Approx 20 acres of bush/ trees that could likely be reclaimed for additional farmable acres as well.Buyers are encouraged to verify all services and development options with the RM. Don’t miss this rare opportunity to own a piece of Saskatchewan’s stunning (id:44479)
Exp Realty
Nw27 -45-6 W 3rd 40 Highway
Blaine Lake, Saskatchewan
Fall in love with this sweet and welcoming farmhouse, perfectly situated just an hour from the city and only 12 km from local schools (on the bus route!). Enjoy peaceful mornings on the private deck off the main bedroom — the perfect spot for your coffee — complete with a walk-in closet and a spacious ensuite featuring a beautiful travertine stone floor and a classic clawfoot tub. This cozy home offers both character and comfort with a wood-burning stove and an additional electric fireplace in the second living area. Heating is electric and wood, giving you the best of both worlds. Outside, you'll find a large garden area ready for your green thumb, plus a chicken coop and shed for your hobby farm dreams. Conveniently located near the Co-op grocery store in Marcelin and close to Blaine Lake, this acreage offers the ideal blend of rural tranquility and nearby amenities. (id:44479)
Boyes Group Realty Inc.
620 1st Avenue S
Bruno, Saskatchewan
This unique property offers endless possibilities — whether you’re looking to develop, create a workshop, or simply enjoy extra storage. Consisting of two parcels with a combined 100 feet of frontage, this site provides the flexibility to sell separately with proper approvals, or keep together for maximum space. • Parcel One features a 24’ x 32’ heated garage with natural gas heat — ideal for storage, a workshop, or hobby space. • Parcel Two includes a 24’ x 36.5’ shed, which can be transformed into a workshop, additional storage, or even a creative living space. This is a rare chance to secure land with existing utility structures in Bruno, offering immediate use and future potential. Build new, renovate, or hold for investment — the choice is yours! (id:44479)
Exp Realty
335 Chaplin Street W
Swift Current, Saskatchewan
Welcome to this well maintained 4 plex. This building has shared laundry, most of the windows are PVC and there has been updates to most of the flooring, paint, and work to the bathrooms and kitchens. There are 2 updated furnaces and an updated water heater. There are 2 thermostats. The main floor heat is controlled in suite #1 and the basement heat is controlled in the basement hallway. This is an investment opportunity that doesn't come along every day. With rental properties highly sought after in the city, this one is full of potential. Measurements are taken from Suite #4 (1 bedroom suite) and suite #1 (2 bedrooms). (id:44479)
RE/MAX Of Swift Current
Merrill School Road Acreage
Corman Park Rm No. 344, Saskatchewan
Only 6 km from Saskatoon’s city limits and a short 7 km bus ride to Montgomery School, the Merrill School Road Acreage blends wide-open country freedom with city convenience. Spanning 70 beautifully treed acres—with an additional 80 acres available directly behind for a full 150-acre package—this rare property is a private sanctuary surrounded by pasture, mature shelterbelts, and abundant wildlife. Ideal for horses, a hobby farm, or long-term investment, the back 80 acres are fully fenced and ready for hay or livestock, while the front features towering trees, a fenced garden, and pastures once home to sheep, pigs, horses, and cattle. Nestled among the trees, the 1838 sq ft raised bungalow exudes warmth and craftsmanship, with pristine oak cabinetry, vaulted ceilings, and maple hardwood floors. The bright country kitchen opens to a formal dining room with newer windows, creating an inviting family gathering space. The main floor offers three bedrooms—including a vaulted master with ensuite potential—a four-piece bath, and a second bath off the mudroom. The lower level adds more bedrooms and a non-conforming suite with its own kitchen, bath, laundry, and separate entrance—perfect for extended family or rental income (currently $1,000/month). The heated triple garage, with 11-foot walls, provides excellent space for vehicles or a workshop. Comforts include natural gas, central air, high-efficiency furnace (8 years old), backup generator, soft water from a reliable well, large hot water tank, and septic pump-out system. Outside, enjoy the sturdy deck, fenced backyard, corrals, and open space to roam. Power is underground to the front parcel, and the sandy, well-draining soil with its mix of pasture and trees makes this land ideal for countless uses. Properties of this size and seclusion, yet so close to the city, are seldom found—Merrill School Road Acreage offers the space to grow, breathe, and live your country dream. (id:44479)
Exp Realty
13 Stone Ridge Place
Big River Rm No. 555, Saskatchewan
Welcome Home! Whether you want to live here full time or simply enjoy the cottage life, then this is your next destination. This open concept kitchen, dinning and living room with 2 bedrooms, 4 piece bath with laundry is ready for you. Amazing kitchen offers lots of room, bar top counter top, storage and BI D/W, SS Appliances. French doors open onto a nicely finished cover deck where you can enjoy the view of Delaronde Lake with your early morning coffee. Relax on the back deck after supper and enjoy the beautiful sunsets. Don’t wait, call today for your personal tour. (id:44479)
RE/MAX P.a. Realty
1343 Queen Street
Regina, Saskatchewan
This move-in ready house would be an ideal investment opportunity or for first time buyers and is available for a quick possession. The main floor features a good sized living room open to the kitchen, featuring stainless steel appliances. Two bedrooms and a four piece bath completes the main floor. This house has a partially finished basement with a rec room, laundry area, a high efficient furnace and new 100 amp electrical panel. The fenced backyard features mature trees and a single garage for off street parking. Call today to book your viewing! (id:44479)
RE/MAX Crown Real Estate
108 Stehwien Street
Saskatoon, Saskatchewan
*NOVEMBER PROMO: APPLIANCES & AC UNIT WILL BE INCLUDED WITH THE NEXT 5 HOMES!!NOW ACCEPTING 5% DEPOSIT! ONE PROPERTY, 3 INCOME OPPORTUNITIES - MAXIMIZE YOUR INVESTMENT WITH MULTIPLE SUITES UNDER ONE "ROOF". 2 BEDROOM LEGAL BASEMENT SUITE WITH AN ADDITIONAL 1 BEDROOM LOFT SUITE ABOVE DOUBLE DETACHED GARAGE - INCLUDED!!! Welcome to The Aspen Collection by Decora Homes, located in the highly sought-after neighbourhood of Aspen Ridge. The Phoenix model with "The Malibu" detached garage is a Bi-Level home offering 1,091 sq ft of open-concept living space, featuring 3 bedrooms and 2 bathrooms on the main level. The interior includes luxury vinyl plank flooring throughout and quartz countertops in the main kitchen. The primary bedroom offers a walk-in closet and a 4-piece ensuite. Additional highlights include xeriscaped front landscaping, and a concrete walkway from the sidewalk to the front door. This model includes a 2 bedroom, 1 bathroom legal basement suite with a separate side entry PLUS this lot comes complete with "The Malibu" double detached garage, featuring an additional 1 bedroom rental suite above the garage—an excellent opportunity for extra income or multi-generational living. Now available for Pre-Sale, with estimated completion in Spring/Summer 2026. Buyers can choose from three thoughtfully curated colour palettes: Harmony, Tranquil, or Horizon. Additional add-on and upgrade options are available. Please contact your favourite Realtor today for more information and add-on pricing! (id:44479)
Realty Executives Saskatoon
116 North Front Street
Pense, Saskatchewan
This meticulously kept 2 storey home is located in the beautiful town of Pense, the perfect location between Regina and Moose Jaw. In 2017 this home went through a massive renovation with a 2nd storey addition as well as a heated tandem style garage! The new 2nd floor features a huge primary bedroom with an ensuite and 5’x10’ walk in closet, 2 large additional bedrooms with a Jack & Jill bathroom, and a bright laundry room. The two secondary 12’x13’ bedrooms are larger than a typical bedroom and both feature large closets and built in desks. The main floor is a perfect blend of heart and productivity as the open concept kitchen and dining room lead down to the mudroom and direct entry in the garage. An office, cozy family room, and 2 pc washroom complete the space. The office can easily be converted back into a spacious bedroom with the addition of a door, should you require a main floor bedroom. The basement is a great area to watch movies, build Lego and also has a comfortable space for a visiting guest with the 3-pc washroom next door. The floor plan on all 3 levels is exceptional. Bonus Value Items: addition blueprints, natural gas BBQ hook-up, professionally installed stone patio, fully fenced, garden beds, South facing, child play structure, and affordable taxes! The Town of Pense offers the tranquility of a small town while maintaining the convenience of living near the city. Pense features a K-8 school, preschool, post office, busy rink, insurance agency, hotel and bar, and gas station/grocery store. A brand new daycare facility offering 75 spots is currently under construction and will open in 2026! If this home sounds like it might work for you and your family contact your favourite mortgage broker and Realtor® today. The photos do NOT do this home justice and must be seen to be appreciated! As per the Seller’s direction, all offers will be presented on 12/08/2025 5:00PM. (id:44479)
RE/MAX Crown Real Estate
321 Veterans Drive
Warman, Saskatchewan
Welcome to Rohit Homes in Warman, a true functional masterpiece! Our single family LANDON model offers 1,580 sqft of luxury living. This brilliant design offers a very practical kitchen layout, complete with quartz countertops, walk through pantry, a great living room, perfect for entertaining and a 2-piece powder room. This property features a front double attached garage (19x22), fully landscaped front yard, and double concrete driveway. On the 2nd floor you will find 3 spacious bedrooms with a walk-in closet off of the primary bedroom, 2 full bathrooms, second floor laundry room with extra storage, bonus room/flex room, and oversized windows giving the home an abundance of natural light. This gorgeous home truly has it all, quality, style and a flawless design! Over 30 years experience building award-winning homes, you won't want to miss your opportunity to get in early. Color palette for this home is our infamous Urban Farmhouse. Please take a look at our virtual tour! Floor plans are available on request! *GST and PST included in purchase price. *Fence and finished basement are not included. Pictures may not be exact representations of the unit, used for reference purposes only. For more information, the Rohit showhomes are located at 322 Schmeiser Bend or 226 Myles Heidt Lane and open Mon-Thurs 3-8pm & Sat, Sun & Stat 12-5pm. (id:44479)
Realty Executives Saskatoon
780 8th Avenue Ne
Swift Current, Saskatchewan
Introducing a remarkable opportunity at 780 8th Ave. Northeast, ideally situated just steps away from K-12 schools, scenic river paths, parks, and a golf course, all while offering stunning views of the creek. This solid bungalow features a thoughtful layout that includes a spacious front living room, a formal dining room, and a kitchen that overlooks the backyard, perfect for entertaining or family gatherings. The main floor hosts three well-appointed bedrooms and a fully renovated four-piece bathroom, ensuring comfort and functionality. Venture downstairs to discover a generously sized recreation room, an additional bedroom, a versatile den, and a second bathroom. The lower level also includes a mechanical room equipped with an energy-efficient furnace, dedicated laundry space, and ample storage options. This property is further enhanced by desirable amenities such as underground sprinklers and central air conditioning, ensuring year-round comfort. The exterior boasts a fenced yard, a convenient storage shed, and a single-car detached garage, providing both functionality and additional green space for relaxation or outdoor activities. Located in a highly sought-after neighborhood, this home presents an excellent opportunity for customization to suit your personal style while ensuring a strong potential for return on investment. Explore the possibilities of making this home your own in a community that offers both tranquility and convenience. contacted date book your personal viewing. (id:44479)
RE/MAX Of Swift Current


