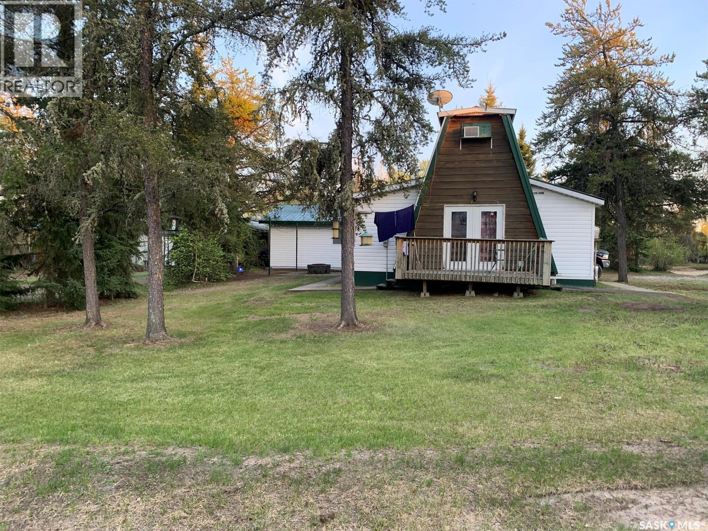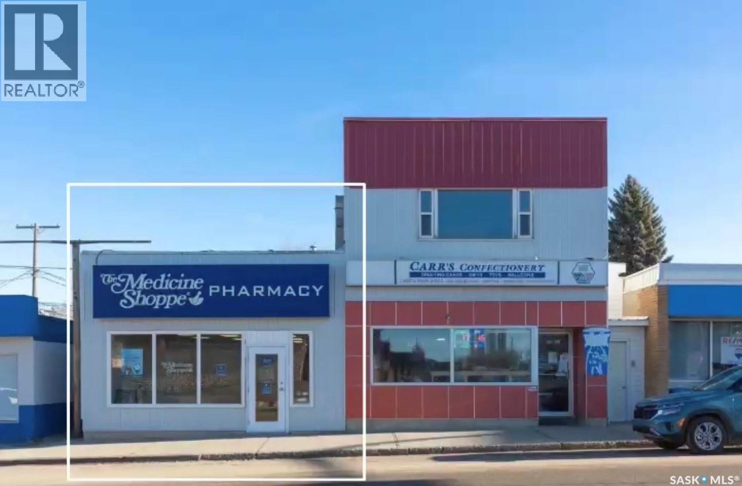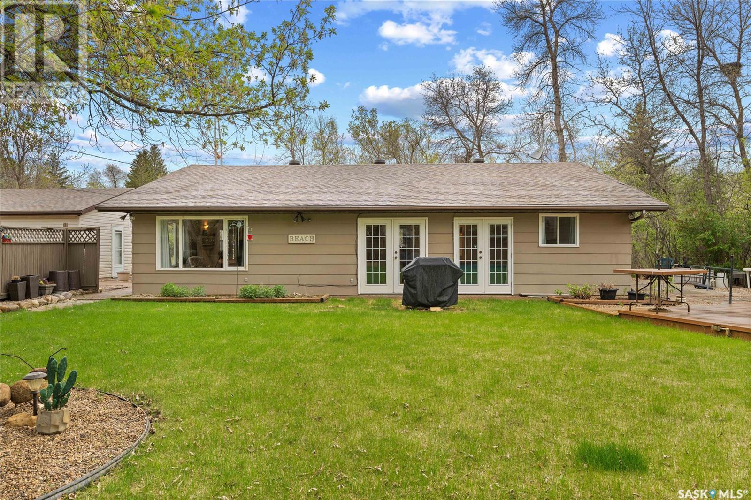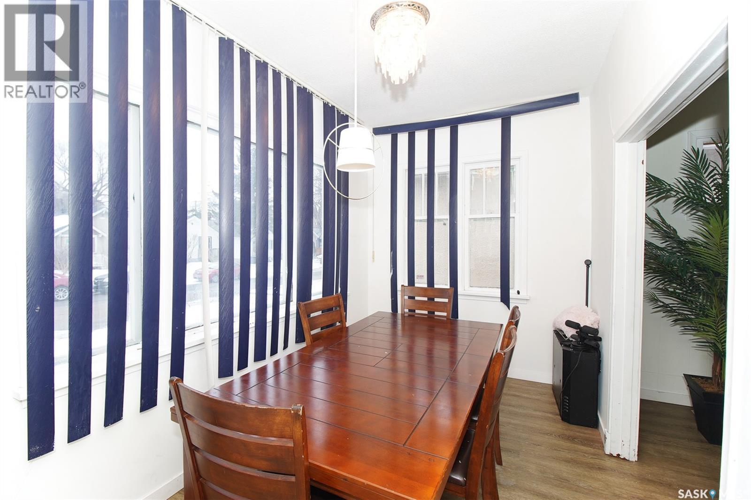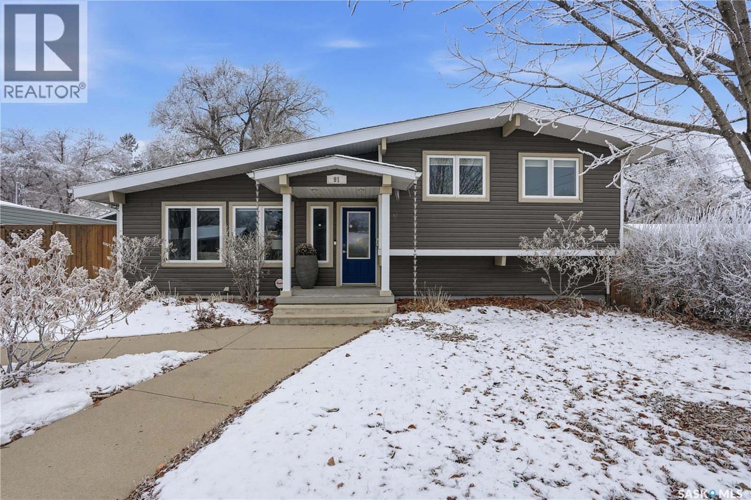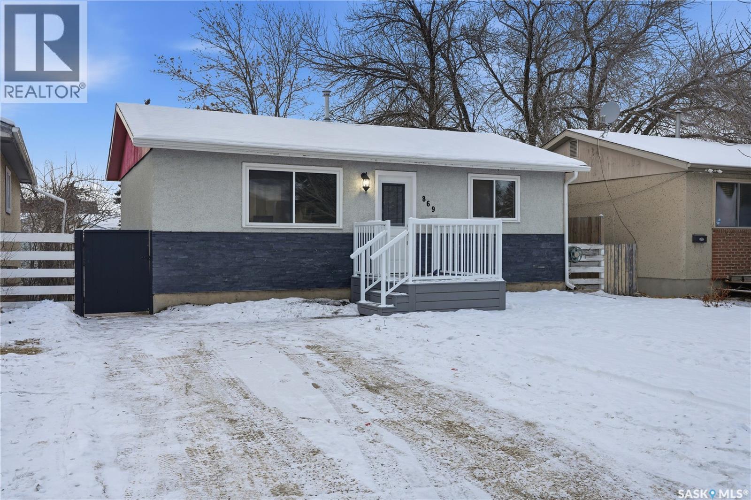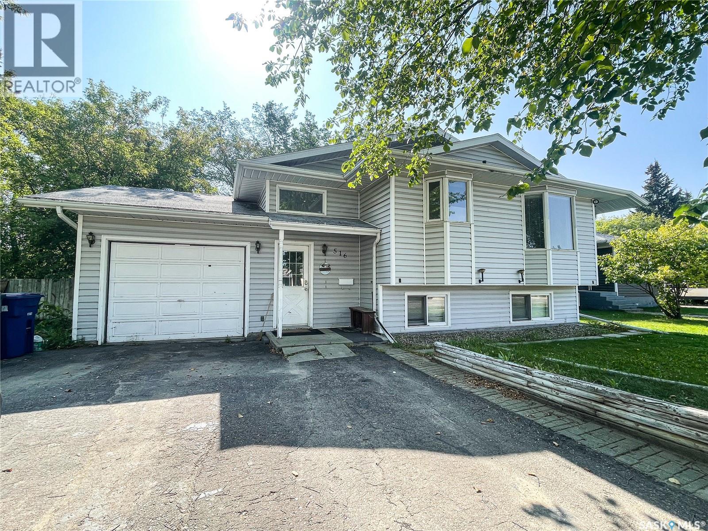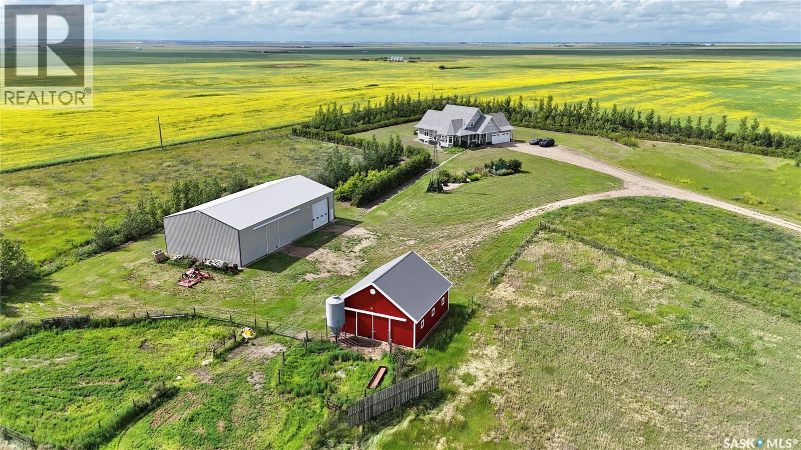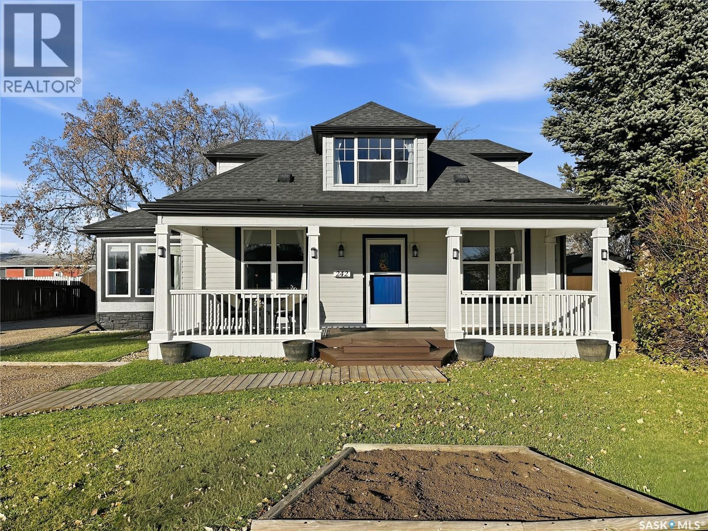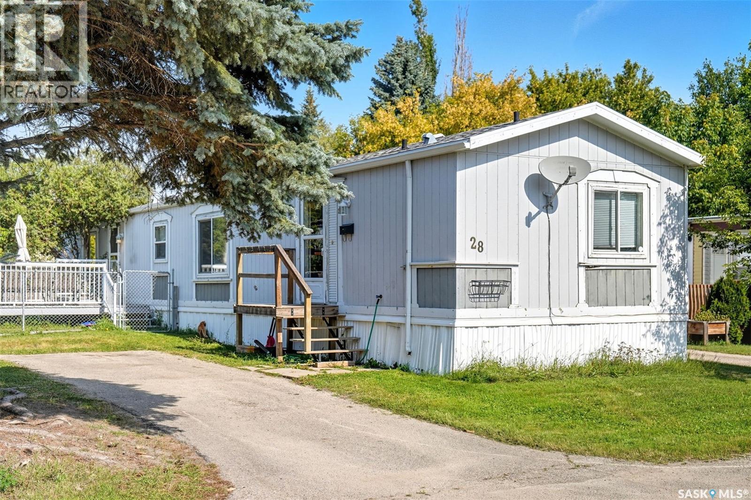Lot 7 Birch Street
Northern Admin District, Saskatchewan
Perfect location to truly get away from it all at Keeley Lake! This 4-season cabin sleeps 8, and feeds 100 with all the fish you will catch at this renowned fishing destination! The cabin is comprised of spacious kitchen, relaxing living room, 3 bedrooms, and a 4-piece bath. Outside you will appreciate the 20x24 garage, and brick fireplace area where you can enjoy your evenings reminiscing about the days fishing! You will also enjoy the dock space in the summertime that is fully transferrable to new owners. For more information about this opportunity, don’t hesitate to contact your preferred realtor. (id:44479)
RE/MAX Of The Battlefords - Meadow Lake
323 4th Avenue Sw
Moose Jaw, Saskatchewan
Great opportunity to own this 980 sqft commercial property in a busy business area on South Hill. It is zoned in C2 which allows all different kinds of businesses. There is a long term tenant which makes it a great income property, too. (id:44479)
Realty Executives Mj
432 S Avenue S
Saskatoon, Saskatchewan
Outstanding value in this 3 bedroom, 2 bath, semi-detached bi-level with double detached garage. Great opportunity for investors with great tenants already in place paying $2,000 Plus Utilities. Located just blocks away from Fred Mendel Park and public transportation routes. Featuring a 1,010 square foot open floor plan with large windows in the main living room and dining area allowing for plenty of natural light. Attractive kitchen features custom cabinetry, kitchen appliances with built-in dishwasher and durable arborite laminate countertops. Spacious master bedroom has an oversized 4-piece en-suite bathroom. The basement is partially finished with an extra bedroom, laundry area and offer’s great suite potential with separate back entrance and 9 foot tall ceilings. Built in 2014, this home is move-in ready with minimal maintenance costs and features a brand new air conditioner (central) and updated water heater (2022). Call today to book your private viewing. (id:44479)
Century 21 Fusion
201 Lilac Drive
Katepwa Beach, Saskatchewan
Welcome to 201 Lilac Drive, a completely updated, four-season home nestled in the desirable Sandy Beach community on beautiful Katepwa Lake. Perfect for year-round lake living, this property sits on a spacious, private double lot and features 3 bedrooms, a combined bathroom and laundry area, and a bright, open-concept kitchen, dining, and living space. Enjoy the oversized, well manicured yard complete with numerous sitting areas - including fire pit area, and complete with an outdoor shower. Featuring ample parking with a heated double detached garage—ideal for storing all your lake gear. Sandy Beach offers convenient lake access with a private boat launch, tennis/basketball courts, and a covered family gathering area/park and is located right off the Trans Canada Trail, with nearby beaches, restaurants, and golf courses just minutes away. Call today for a personal viewing! (id:44479)
Hatfield Valley Agencies Inc.
1428 Queen Street
Regina, Saskatchewan
Welcome to 1428 Queen Street, Regina SK – a charming bungalow with a detached garage just steps from the Pasqua Hospital. This spacious and well-kept 5-bedroom, 2-bathroom home offers the perfect balance of comfort, function, and location. Situated in a prime spot with quick access to downtown and Lewvan Drive, you’ll enjoy the convenience of city living with all the comforts of a beautifully maintained property. Inside, you’ll find luxury vinyl plank (LVP) flooring throughout for a modern, durable finish. The basement has been thoughtfully updated with a new concrete floor, upgraded underslab ABS plumbing, and full foundation bracing, giving you peace of mind for years to come. A high-efficiency furnace ensures comfort and energy savings year-round. Whether you’re a growing family, investor, or first-time buyer, this move-in-ready home offers incredible value and space in a central location. Book your private showing today and discover why 1428 Queen Street is the right move for you! (id:44479)
Century 21 Dome Realty Inc.
91 Lindsay Drive
Saskatoon, Saskatchewan
Welcome to Greystone Heights! This fully developed 3-bedroom, 2-bathroom home has been professionally renovated inside and out, offering a perfect blend of style, comfort, and function. Every detail has been thoughtfully upgraded, creating a move-in ready property in one of Saskatoon’s most desirable neighbourhoods. Step inside to discover modern finishes, a bright open layout, and spaces designed for both family living and entertaining. The updates extend beyond the walls—over $200,000 has been invested in the yard and exterior, including a beautifully designed outdoor office, stone paver walkways, a spacious deck, patio, and pergola. Evening ambiance is elevated with accent lighting throughout the entire yard, making this an outdoor retreat you’ll enjoy year-round. Located just minutes from Greystone Heights School, École St. Matthew, and Evan Hardy Collegiate, this home is perfectly situated for families seeking both convenience and quality education options. This is more than an updated home—it’s a lifestyle upgrade. Don’t miss your opportunity to own one of Greystone’s finest. (id:44479)
Coldwell Banker Signature
869 Macklem Drive
Saskatoon, Saskatchewan
Welcome to 869 Macklem Drive, a stylish and fully updated 660 sq ft bungalow offering modern living in the family-friendly neighbourhood of Massey Place. Featuring 3 bedrooms, 2 full bathrooms, and a detached garage, this home has been completely transformed inside and out, making it an excellent fit for first-time buyers, downsizers, or investors. This home has all new electrical and plumbing throughout the house, along with a brand new furnace! Stepping inside you'll discover new flooring, fresh paint, and updated lighting that brightens every space. The redesigned kitchen includes brand-new cabinets and appliances, plus your choice between an LG or Samsung dishwasher to match your preference. Both bathrooms have been fully refreshed with sleek, contemporary finishes. The finished basement adds even more value with a spacious family room, additional bedroom, and a second full bath, ideal for guests, a home office, or a cozy hangout space. Major mechanical upgrades offer extra peace of mind, ensuring comfort for years to come. Located close to schools, parks, and everyday amenities, this move-in-ready home blends convenience with modern style. Don’t miss your chance to make 869 Macklem Drive yours, schedule your private showing today! As per the Seller’s direction, all offers will be presented on 12/09/2025 4:00PM. (id:44479)
Exp Realty
Real Broker Sk Ltd.
404 Blackpoint Bay
Black Point, Saskatchewan
Take a look at this spacious home with loads of potential! At the pristine Black Point, this large home can be your peaceful getaway or your permanent oasis. With over an acre of space in the province’s beautiful north, you are in the heart of all the lakes, wildlife and recreation. The kitchen offers an abundance of cupboards and is open to the large living room. Glorious light streams in the bay of windows and a wood stove keeps you warm when you come in from exploring your natural backyard. In addition to the large bedrooms, there is a cozy loft above the living room where you can spend time out of the way reading or send the kids up to play. Contact a Realtor® and take a look at this prime opportunity today. (id:44479)
RE/MAX Of The Battlefords
516 5th Avenue W
Meadow Lake, Saskatchewan
This centrally located home is located close to schools and offers a terrific rental opportunity with a 2 bedroom basement suite with separate entrance, laundry and heating (separate furnaces for each level). Main floor is open concept and has great storage. Two great sized bedrooms, primary bedroom has a 3 pc ensuite. South deck off dining area and wraps around to the primary bedroom. Attached garage offers great storage. Basement suite is a good size with large bedrooms. For more information on this property don’t hesitate to call. (id:44479)
Century 21 Prairie Elite
Highway 15 Outlook Acreage
Rudy Rm No. 284, Saskatchewan
Attention horse lovers, character home enthusiasts, and shop seekers! This remarkable property sits on 27 acres and offers the perfect blend of functionality and charm. You’ll find a 30x32 ft barn with 2x10 walls plus a 78x42 ft shop—with a 42x32 ft heated/insulated section and the remainder for cold storage. The custom Edwardian-era replica bungalow, built in 2013, features 2,259 sq ft of space with a loft, 3 bedrooms and 3 bathrooms, and potential for more with a few easy modifications. This home is beautifully designed as passive solar, has vaulted ceilings and custom woodwork. Many antique-style cupboards and armoires are built-in as permanent features. The grand dining room features a statement vaulted ceiling and a stunning custom staircase that leads to an open loft—perfect for a home office, craft space, or extra guest room. Just beneath, the cozy living room offers privacy doors for added tranquility and includes a Murphy bed for flexible use. The kitchen is a perfect blend of old-world character and modern convenience, with custom cabinetry, classic stove, built-in lighting, and a south-facing year-round sunroom just off to the side. The primary suite is expansive, complete with a walk-in closet and five-piece ensuite. The main floor bath/laundry features a clawfoot tub and plenty of unique shelving. Upstairs, you’ll find a second bedroom (armoire that stays), while the third bedroom in the basement includes its own walk-in closet and ensuite bath. The basement workshop is ideal for hobbyists or could easily convert into a spacious rec room. The yard site is lined with mature trees, a built-up road for easier winter access, a dugout, and a garden area. Located just 45 minutes from Saskatoon and 15 minutes from Outlook on a well-maintained highway. There are too many details to list— be sure to ask for the full feature breakdown or check the final photos for a complete look at what this property has to offer. Watch our video tour: https://shorturl.at/HVgEb (id:44479)
Realty Executives Outlook
242 30th Street
Battleford, Saskatchewan
If these walls could talk… built in 1912, this solid and well-maintained home has countless stories to tell and all the character you’ve been searching for. Located in the beautiful Town of Battleford, this property blends timeless charm with thoughtful updates. Step inside and feel the warmth right away. The spacious layout features large entryways connecting each room, with natural light pouring through the updated windows. A stunning solid wood banister greets you at the front door—a classic hallmark of homes from this era. The living room is welcoming and flows seamlessly into the large dining area, perfect for hosting family and friends. Adjacent to the dining room is a cozy family room that was completely redone—taken down to the studs with new insulation, lighting, and a feature wall showcasing an electric fireplace set in the original brick surround. The kitchen offers excellent storage with an island, pantry, and plenty of cabinetry. Off the back door, you’ll find a spacious mudroom ideal for winter gear and everyday use. The primary bedroom is conveniently located on the main floor, right next to the laundry area and a beautifully renovated 4-piece bathroom with quality finishes. Upstairs are two unique bedrooms, full of character and charm—each with cozy nooks perfect for reading or play. The partial basement is great for storage and houses the updated furnace, hot water heater, and electrical panel. Central air conditioning was just installed in 2025 for added comfort. Outside, enjoy a large deck for entertaining, a fenced yard with a play structure and garden shed, and a single detached garage with a brand-new overhead door. And after a long day’s work, unwind on the quaint covered front porch—a perfect spot to relax and take in the peaceful surroundings. This one-of-a-kind Battleford home is filled with history, charm, and comfort—ready for its next story to begin. Call for your personal tour of this beautiful property today! (id:44479)
Exp Realty
28 1035 Boychuk Drive
Saskatoon, Saskatchewan
EXTREMELY well-maintained mobile home in Wildwood Mobile Estates. 3 bedrooms and 2 full bathrooms spread out over 1,200+ square feet. Lots of living space here, and even more outside with attached deck and nicely manicured yard. Large foyer as you enter the home that leads into a great room concept with open layout between living room, kitchen and dining areas. Skylight in the kitchen for added natural light, big windows throughout, and good-sized laundry room with storage. Master bedroom is huge with walk-in closet and 4-piece ensuite bathroom. At the far end of the home are another two bedrooms and another 4-piece bathroom. Other features are: built in sound system, Central Air, alarm system, new shingles (approximately 3 years ago), Built-in China cabinet, tandem driveway (fits two vehicles), and a fully-fenced yard. Lot fees ($1,158/month) include: water/sewer, taxes, garbage/recycling, snow removal, park maintenance. Immediate Possession available! (id:44479)
Realty Executives Saskatoon

