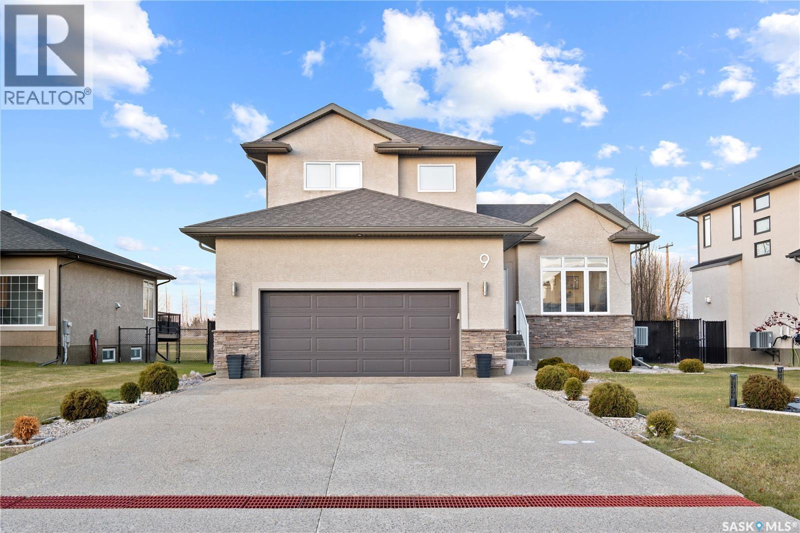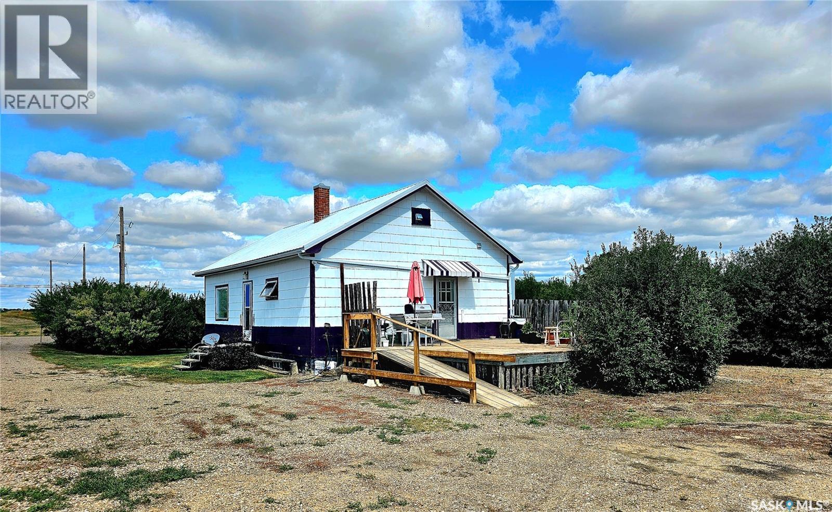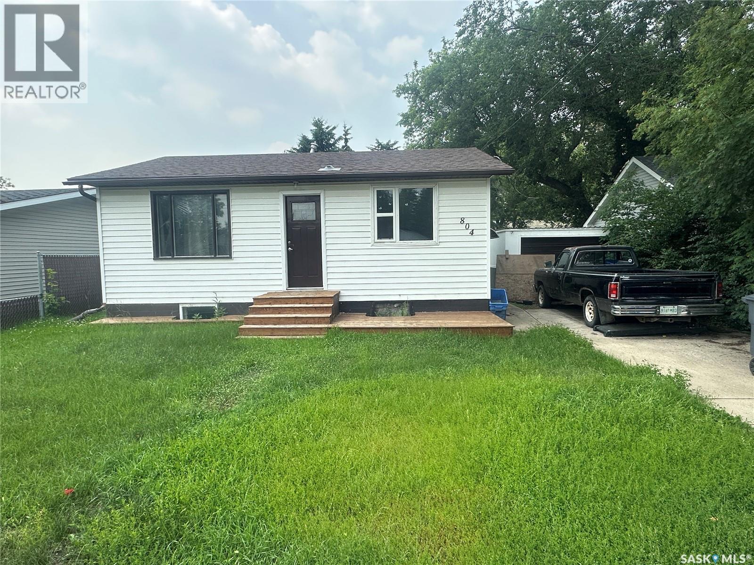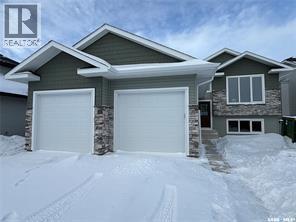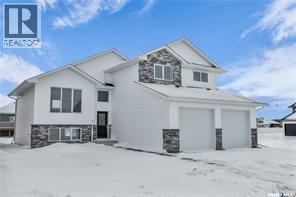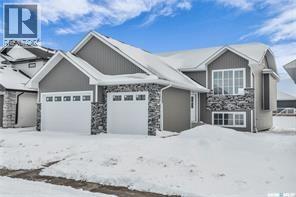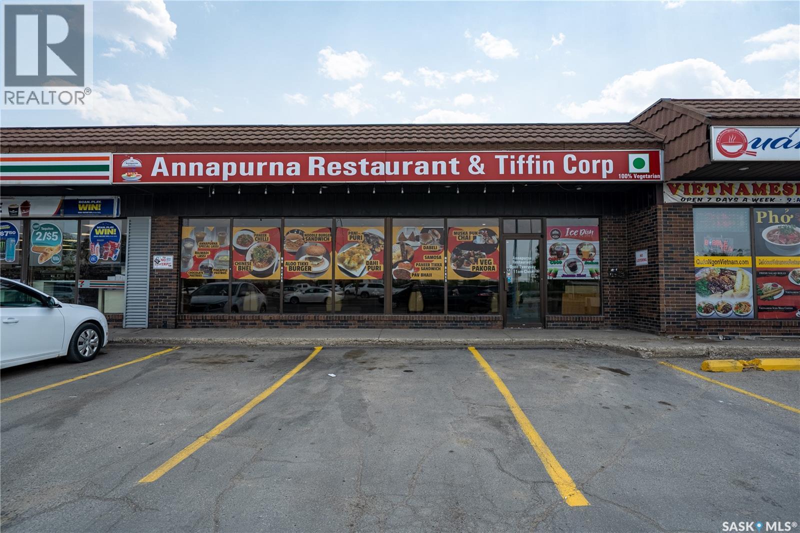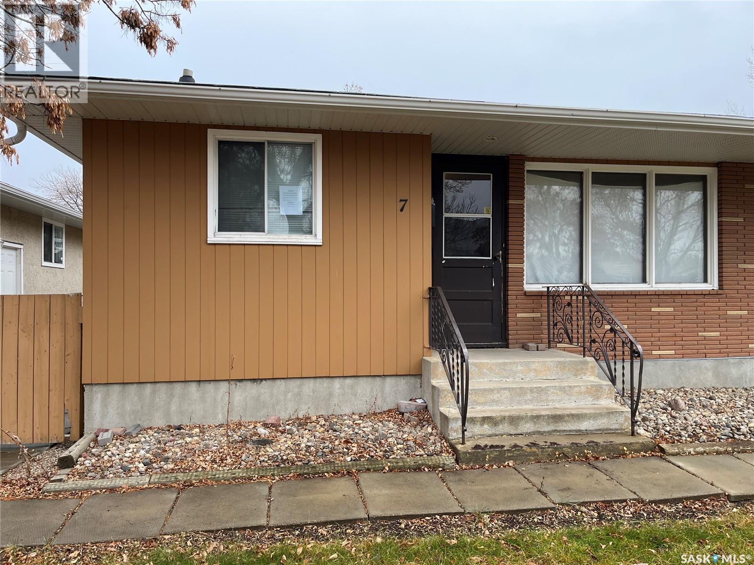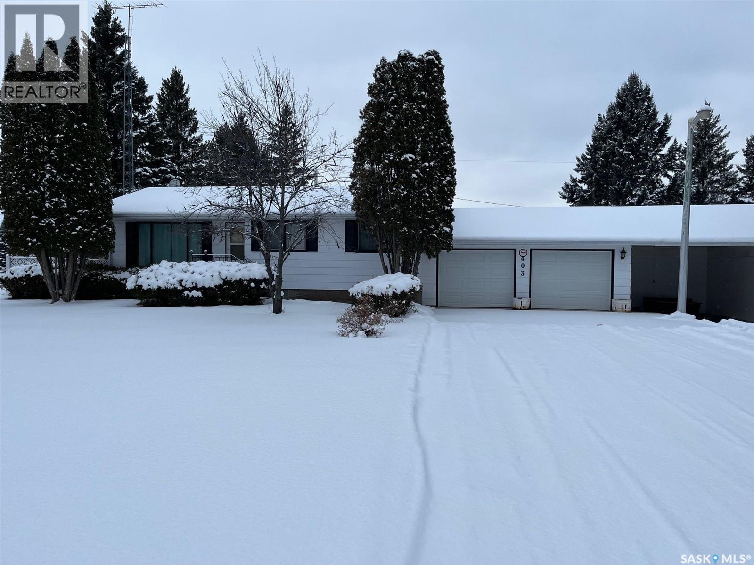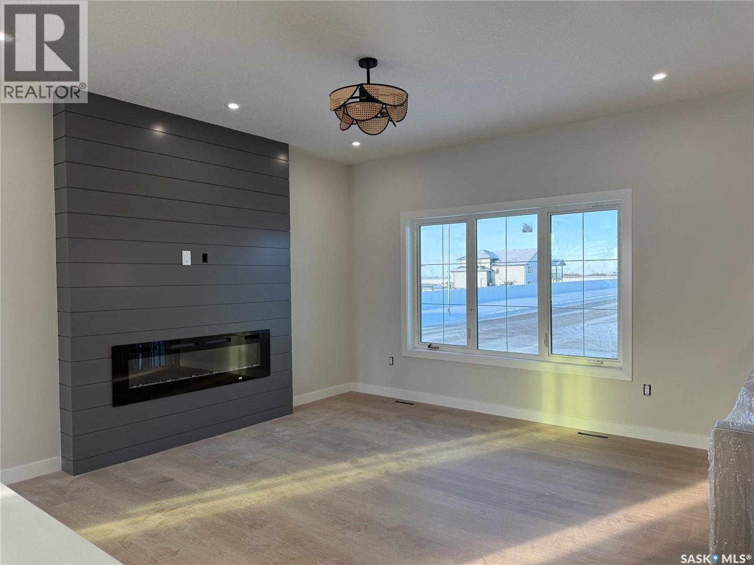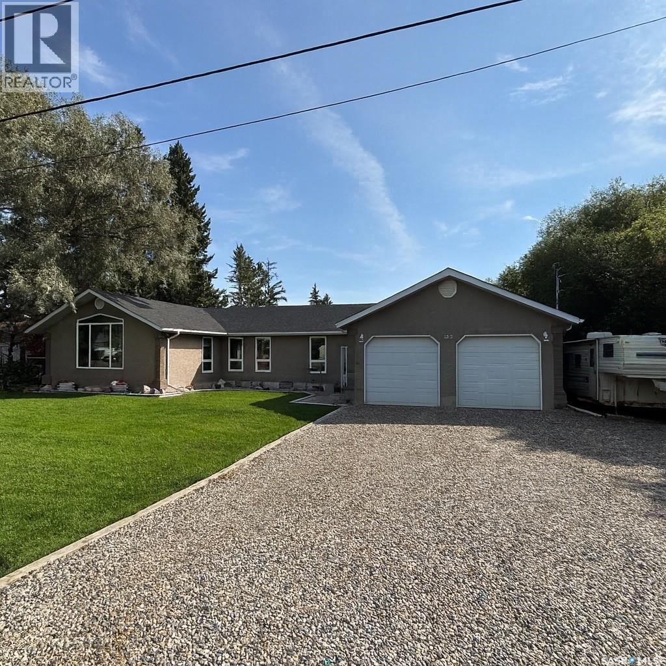9 Stanford Road
White City, Saskatchewan
Welcome to 9 Stanford Road, located in the family friendly subdivision of Bower West in White City. This 1716 sq ft two storey home offers a bright, open layout designed for comfortable family living. The front living room provides a warm and welcoming space as you enter the home. The kitchen overlooks the backyard and features stainless steel appliances, a gas range, microwave with exterior venting, and quartz countertops. Adjacent to the kitchen is a dining area with access to the large, landscaped, and fenced backyard, complete with a deck and natural gas line for your barbecue. The family room is cozy and inviting with a natural gas fireplace framed by custom cabinets and open shelving on both sides. Beautiful hardwood flooring runs throughout the main living areas. A main floor den makes an ideal home office, and the main level is completed by a two piece bathroom and convenient laundry closet. The second floor offers three bedrooms, including a spacious primary suite with a walk in closet and a four piece ensuite featuring a corner tub. Two additional bedrooms and another four piece bathroom complete the upper level. The basement is large, open, and ready for future development to suit your needs. Located in a quiet and desirable neighbourhood close to parks, schools, and local amenities, 9 Stanford Road is an excellent opportunity for families seeking space, comfort, and community. Contact your real estate professional to book a viewing today. (id:44479)
Century 21 Dome Realty Inc.
Mcleod Acreage
Miry Creek Rm No. 229, Saskatchewan
Need to escape the city hassles and get back to the basics of life?! This affordable acreage is located within 10 minutes of Cabri, where this town offers a multitude of amenities, including a school, sports complex, restaurants, a care home and the Co-op services. With OVER 44 ACRES OF ZONED AGRICULTURE LAND to utilize how you see fit, makes for an excellent opportunity! There are approximately 20 acres of native grass & 15 acres of tame grass, with additional land to utilize. 16 acres are fenced with 8' game fencing, 4 double gates & 1 single gate, allowing for separate entry/exit points. Two dugouts exist within the fenced area. Formerly known as the "Santa Fe Food Company", there is a 24 x 48 handling facility for processing, which houses a working 9' x 10' high x 28' long walk-in freezer. The home's square footage includes a 24 x 30 addition with a 10' ceiling height. The addition is one large room, which contains 2 overhead doors that could easily be transformed into something of your choice. The current residence on the property contains a kitchen, living room, 3-pc washroom and a basement with a cold storage room and a bedroom. Located in a quaint village, this is a great parcel of land to move an RTM, or multiple RTM's onto. Whether it be residential or commercial, this property offers plenty of land for an opportunity to develop into something further! Quick possession is available! Please call for further details and to schedule your showing. (id:44479)
Century 21 Fusion
804 5th Avenue
Rosthern, Saskatchewan
The property has suffered significant fire damage and is being sold at land value. The property has not been inspected to determine if it is safe be renovated or needs to be demolished. Please contact your REALTOR for more details. (id:44479)
Exp Realty
824 Woods Crescent
Warman, Saskatchewan
Introducing this stunning brand new 1282 sq. ft bi-level home, boasting 3 bedrooms and 2 bathrooms, perfect for modern living. The kitchen features an island with an extended ledge, ideal for entertaining, alongside soft-close cabinetry throughout. Enjoy energy-efficient living with LED light bulbs and a high-efficiency furnace, complemented by a power-vented hot water heater and HRV unit for optimal comfort. Rest easy with a 10-year Saskatchewan New Home Warranty included. Welcome to your dream home in Warman! Front photo is of similar build, colors may vary. (id:44479)
Boyes Group Realty Inc.
839 Woods Crescent
Warman, Saskatchewan
Features and Amenities: -1350 sqft Modified Bi-Level -9’ Basement -Vaulted Ceiling on Main Floor -3 Bedrooms and 2 Bathroom -2 car garage -Vinyl siding with stone accents on exterior -Single Garden Door c/w Internal Blinds off Dining Room -Kitchen with Large Island w/ extended ledge and Walk-in Pantry -Quartz Countertops Throughout c/w undermount sinks -Tile Backsplash in kitchen -Ensuite c/w tub and tiled shower -Soft Close Cabinetry Throughout -LED Light Bulbs Throughout -High-Efficiency Furnace and Power Vented Hot Water Heater -HRV Unit -10 Year Saskatchewan New Home Warranty -GST and PST included in purchase price. GST and PST rebate back to builder. Front photo is of similar build, colors may vary. (id:44479)
Boyes Group Realty Inc.
826 Woods Crescent
Warman, Saskatchewan
Welcome to this beautiful bi-level home located in Warman SK. With a well-designed layout and tasteful finishes, this house offers comfortable living spaces and a modern aesthetic. Spanning 1335 square feet, 9-foot ceilings both upstairs and downstairs, creates a sense of openness and spaciousness. With three bedrooms and two bathrooms, there is ample space for the whole family to enjoy. One of the standout features of this property is the three-car garage, providing plenty of room for parking and storage. The kitchen is a chef's dream, featuring a large island with an extended ledge and a walk-in pantry and all appliances. Quartz countertops throughout the house, complemented by undermount sinks and soft close cabinetry ensuring both functionality and adding a touch of luxury. The master bedroom includes an ensuite bathroom, complete with a tub and a tiled shower, offering a serene retreat. In the living room, dining room, kitchen, hallway, front entry, and bathrooms display beautiful vinyl plank flooring, combining style and practicality. The bedrooms are fitted with plush carpeting, providing comfort and warmth. The energy-efficient features of this house include LED light bulbs throughout, a high-efficiency furnace, and a power-vented hot water heater. As an added benefit, this property comes with a 10-year Saskatchewan New Home Warranty, giving you peace of mind. Don't miss the opportunity to view this exceptional home. Call today to schedule a viewing and see the quality for yourself! Front photo is of similar build, colors may vary. (id:44479)
Boyes Group Realty Inc.
2410 Melrose Avenue
Saskatoon, Saskatchewan
Make it your own!!!Needs some attention but huge opportunity to live in with income or dedicated revenue property!!!Excellent 3 bedroom raised bungalow with 3 bedroom basement self contained suite with own laundry, lots of large windows in suite! Excellent location .Fully fenced, landscaped yard. (id:44479)
Royal LePage Hallmark
Royal LePage Varsity
221 Victoria Avenue
Regina, Saskatchewan
Discover a thriving, fully operational full-service restaurant located at 221 Victoria Avenue in Regina. This well-established business is known for its strong brand presence, loyal customer base, and reputation for quality dining. The 2,160 sq. ft. space offers seating for 60+ guests and features a fully equipped commercial kitchen, providing a true turnkey opportunity for the next owner. Offered at a competitive lease rate of $18/sq. ft., this location delivers excellent value in a high-traffic area with consistent visibility. Whether you wish to continue the current successful operation or introduce your own concept, the property offers exceptional flexibility, including conversion potential and the option of a share sale or asset sale. A rare opportunity to step into a profitable restaurant with solid community momentum. (id:44479)
Royal LePage Next Level
7 Mcmurchy Avenue
Regina, Saskatchewan
Spacious 3 bedroom 1/2 duplex in coronation park area. Solidly built with good space in all rooms, Basement is framed and mostly gyproced but and could be finished with little expense. Good location close to shopping, restaurants, schools, public transportation. (id:44479)
Century 21 Dome Realty Inc.
403 Cedar Avenue
Buckland Rm No. 491, Saskatchewan
Looking for a close -in acreage? This one is located within 5 mins of Prince Albert. Located just off the Shellbrook highway on Cedar Ave, it is less than 6Klms. Main floor has 3 bedrooms, 1 full 4 piece bathroom and a 2 piece ensuite off the master. Great kitchen with plenty of cupboards and a dining room just off the kitchen. Great sized living room with a large picture window for plenty of natural light and great views of the front yard. Basement has a huge family room , and a large Laundry/utility room. Comes with a 2 car garage with direct entry into the basement. Garage has an attached RV parking/carport. Shingles replaced approx 10 years ago, water heater 2019, furnace motor replaced 2017 and sump pump done approx 1 year ago. New overhead garage doors with openers. Don't miss this one. (id:44479)
RE/MAX P.a. Realty
801 Weir Crescent
Warman, Saskatchewan
This stunning new 1,420 sq. ft. bi-level home in the City of Warman, built with care and precision with much to offer. This thoughtfully designed home offers a double concrete driveway, vinyl siding and stone work for a great street appeal. Step inside to an inviting open-concept layout featuring 9' ceilings, large windows, and an abundance of natural light. The modern kitchen is equipped with floor to ceiling cabinetry, quartz countertops, a spacious island, and plenty of storage—perfect for both everyday living and entertaining. The primary suite boasts a walk-in closet and a luxurious 5 piece ensuite. Completing the main floor are two additional bedrooms, a dedicated laundry room, and a 4-piece bathroom. Included you get a full set of appliances, driveway and a covered deck, double car garage (insulated, drywalled and heated)Ideally situated on a corner lot with back alley access and north facing windows allowing an abundance of natural light. Comes with Blanket New Home Warranty for added peace of mind. Reach out today or contact your favourite agent for more details! Home is nearly complete. GST/PST included in purchase price, with rebates back to the builder. "Note pictures from a similar build, colours may vary" (id:44479)
RE/MAX Saskatoon
302 Persson Street
Stockholm, Saskatchewan
Sitting on a massive 23,000+ sq ft fully fenced lot with private back-alley access, this refreshed Stockholm gem delivers rare space, privacy, and all the modern updates buyers today should want. Step inside to find a home that’s been thoughtfully upgraded throughout. New stainless-steel appliances, RO system, fridge with ice maker, LED lighting, updated mechanical, backwater valve, new doors, windows, shingles, and flooring create a move-in-ready vibe from the moment you walk in. The main floor features two comfortable bedrooms, bright living spaces, and clean, contemporary finishes, full main floor bath & every mothers dream an XL entrance with copious storage & access to the backyard. Downstairs, you’ll find two additional unwind owed room spaces, perfect for remote work, mother in laws, hobbies, gaming, or guest use. Outside is where this property really flexes & get tangy. The oversized, double-deep insulated garage with heat is a dream for anyone who needs room for tools, toys, or year-round projects. The huge fenced yard offers endless possibilities: garden beds, play areas, pets, RV storage with RV Plug, or space to build your outdoor oasis.Located in the heart of Stockholm — Saskatchewan’s potash hub — this town is known for its welcoming atmosphere and essential community touchpoints. You’re steps from the excellent local school, a highly loved rink, volunteer-run baseball diamonds, and a safe, friendly neighbourhood that feels like home the moment you arrive. If you’ve been searching for space, updates, and small-town community wrapped into one package, 302 Persson Street is ready for you. Dont delay pull the trigger on your Stockholm home owning goals today. (id:44479)
Exp Realty

