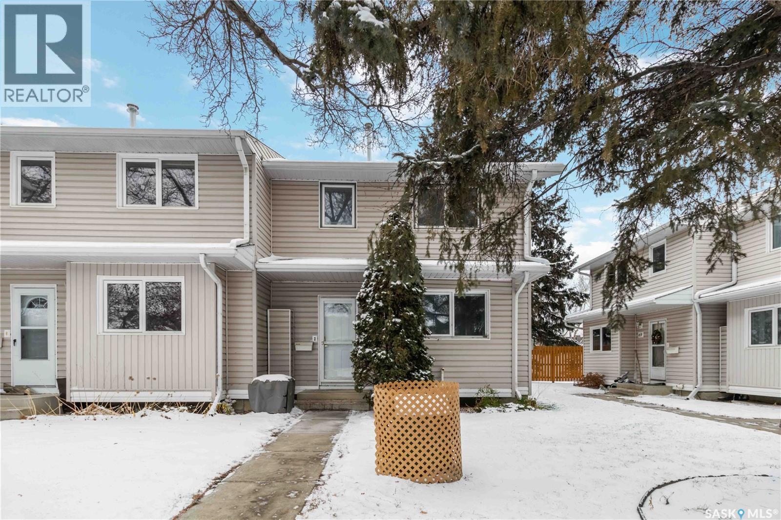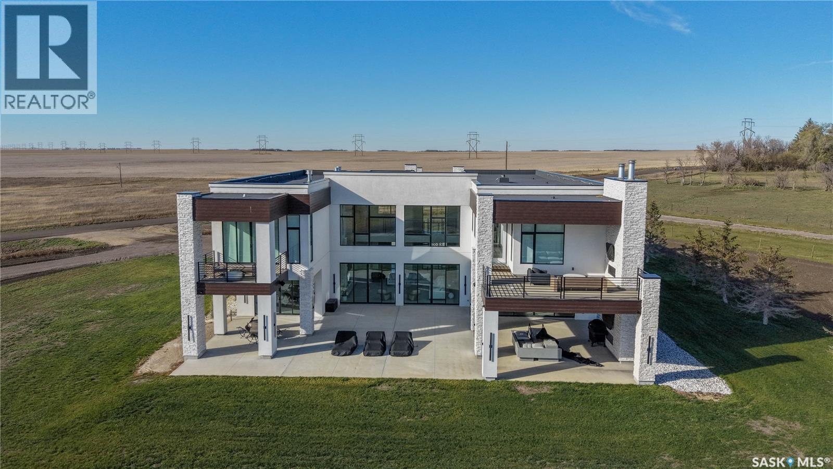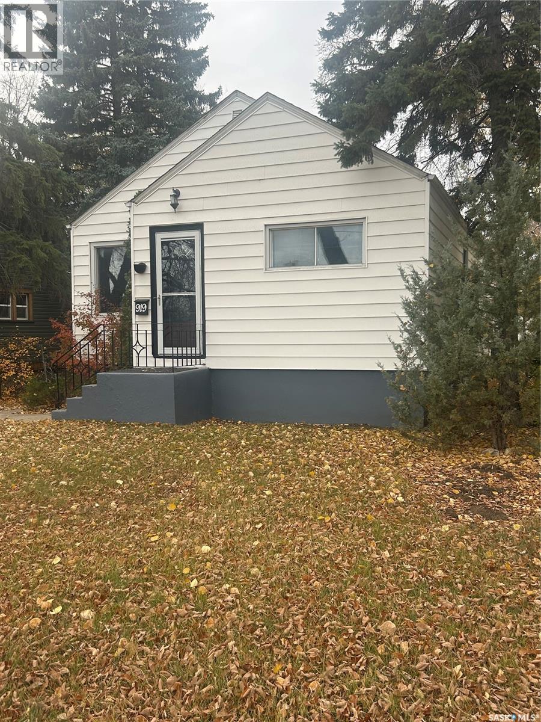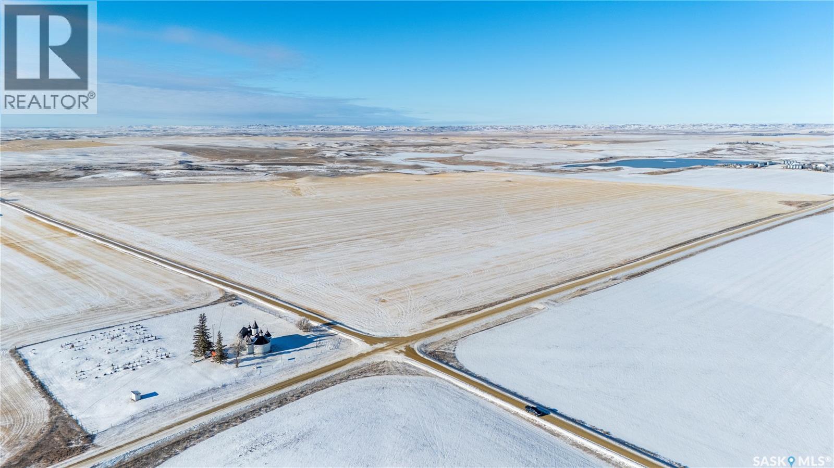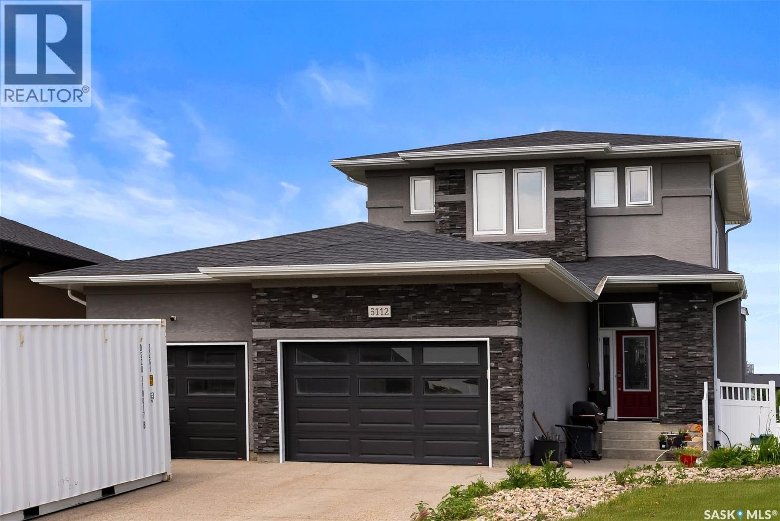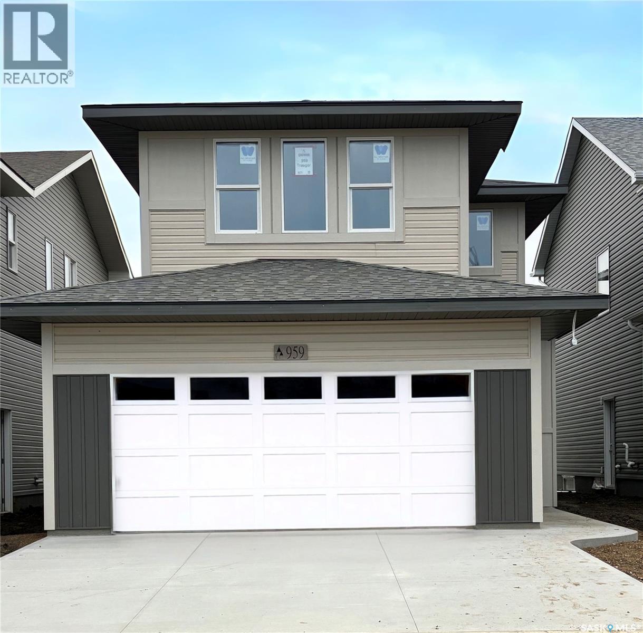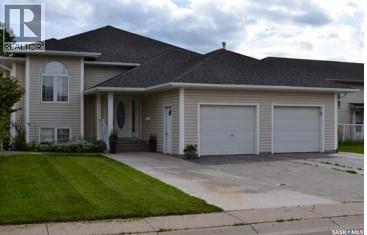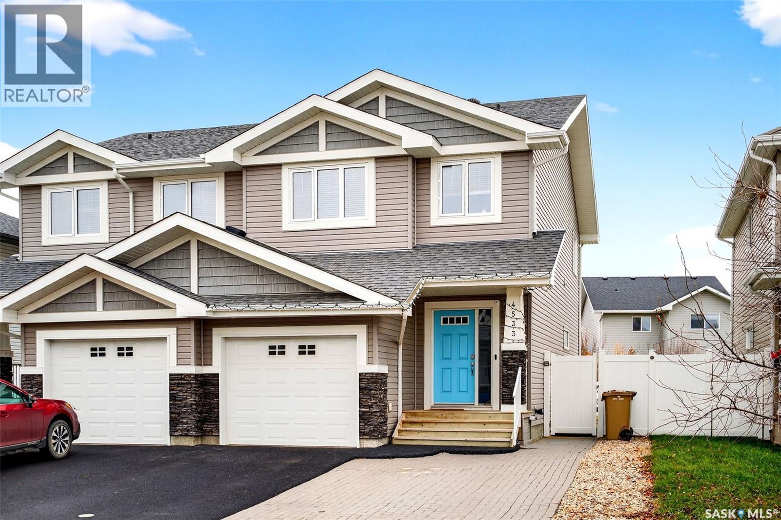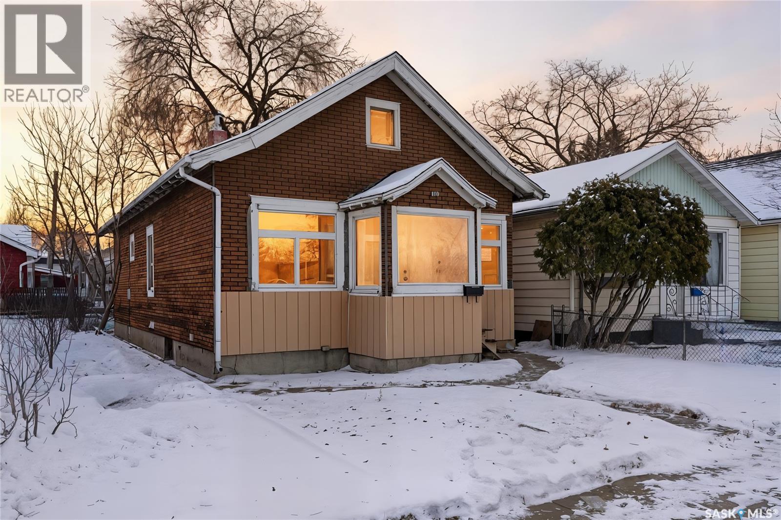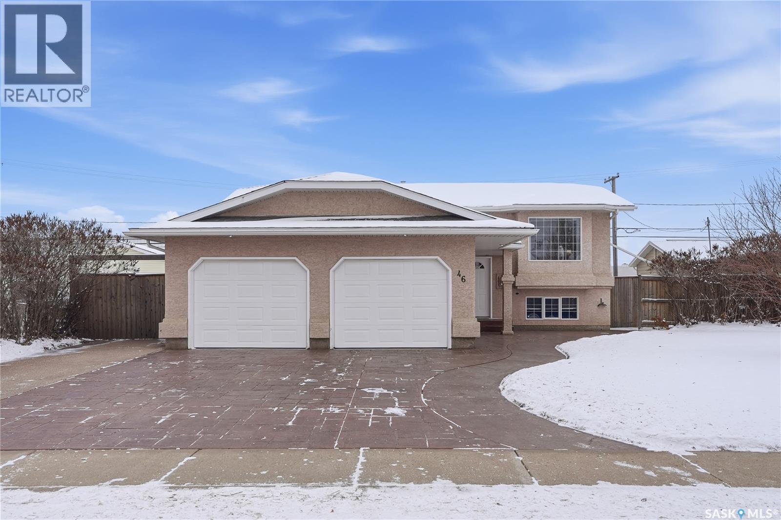68 330 Haight Crescent
Saskatoon, Saskatchewan
If you’re looking for the perfect home to start your next chapter, look no further. This beautiful END-UNIT condo backing GREEN SPACE offers everything a growing family needs and more. Step inside to find 3 spacious bedrooms and 1.5 bathrooms, along with an updated kitchen featuring a charming breakfast nook. The bright and open living room flows seamlessly into the dining area, making it the ideal space for family meals and entertaining. From the dining room, double doors lead to your own private garden-scape. Enjoy peaceful mornings and relaxing evenings on your deck, which backs onto green space and is surrounded by mature trees and vibrant annual flower beds. The developed basement adds even more usable space—perfect for a home theatre, kids’ play area, man cave, or cozy family room. You’ll also enjoy a large storage room, newer central air conditioner, newer appliances, several updated windows, and so much more. Bonus: Additional parking spaces are currently available to rent! This wonderful home truly has it all. Don’t miss your chance—contact your REALTOR® today! (id:44479)
Realty One Group Dynamic
1003 510 5th Avenue N
Saskatoon, Saskatchewan
Welcome to unit 1003 – 510 5th Ave North located in the heart of Saskatoon’s desirable City Park neighborhood! This condo greets you with plenty of natural light flowing, a functional layout, and spectacular views overlooking Kinsmen Park! Step into your open concept living area, with laminate flooring, sliding glass door to your balcony with picturesque park views, gas fireplace against a tiled mantle, and recessed lighting. Your kitchen provides ample oak cabinetry, tiled backsplash, stainless steel appliances including fridge, stove, dishwasher and hood fan. Open to your formal dining space with a chandelier for a touch of elegance. Your king accommodating primary bedroom features a walk-through closet leading you to your 3-pc ensuite with glass shower and modern vanity. Second bedroom + a den, as well as a 4-pc bath with tile surround tub, a storage room with freezer and laundry hookup, completes this unit! The Discovery Park complex has it all – including an indoor pool, sauna, hot tub, fitness area, amenities room and library! With an unmatched location, only steps away from City Hospital, quick access to the U of S, downtown and our beautiful South Saskatchewan River, this is one you won’t want to miss! (id:44479)
Derrick Stretch Realty Inc.
318 Confederation Drive
Weyburn, Saskatchewan
Welcome to this little oasis on Weyburn's south side. You will love the privacy of this lovely home. Situated across from Riverside Park you will love the tranquility of this location. This home has 3 bedrooms up with a fully renovated main bathroom and also for convenience features a 2 pce bathroom off of the primary bedroom. You can cozy up to the fireplace all year long enjoying the view from your large front windows, a different picture everyday overlooking the park! The large kitchen is open concept with a generous island, gas stove and hood fan, beautiful tile back splash, room for a dining room table and plenty of storage too! The lower level gives you an added bedroom, 3 piece bathroom, rec room and loads of storage or room to adjust. Outside is a large patio with natural gas hook up for your BBQing needs, firepit area, fenced lawn area and a gorgeous front yard with underground sprinklers to keep it beautiful all summer long! This well cared for home is ready for its new owners to love it! Don't miss out! Call to book a private viewing today! (id:44479)
RE/MAX Weyburn Realty 2011
Regina View Acreage
Sherwood Rm No. 159, Saskatchewan
This unique property gives you luxury living w/o being surrounded by neighbours all while being just 2km from Regina City limits. This custom built 2 storey has over 11,000sqft of finished living space on 10 acres. Each room has been beautifully curated and you will find tiled floors and stunning features throughout.. Ricks Custom Cabinets provided luxury cabinetry and a kitchen with dual islands, quartz countertops, and Thermador appliances. You also have the addition of a butler’s pantry and a dedicated coffee station. The dining room has sliding patio doors out to the covered patio with a gas fireplace. The living room opens up the second floor and has a gas fireplace with a floor to ceiling stone surround. This home has two primary bedrooms with one on the main floor and one on the second floor. The main floor primary has direct access to a covered patio while the upper primary has direct access to a covered balcony. Both walk-in closets and ensuites will leave you speechless from dual islands to TVs built into the mirror, and large tiled showers. There are 3 additional beds which all have their own ensuites and a total of 8 baths throughout the home. On the 2nd floor is a gym with rubber flooring, a wall of mirrors, and balcony for you to soak in the summer sun. There is also an additional balcony with a SE facing balcony. The basement is the place where your friends and family will be clambering to hang out. There is a wet bar and wine room but also a theatre room that seats 14 with it’s own snack bar. Laundry is on the main floor and it has handy pull out drying racks. There is a heated 3 car garage as well as a heated single garage. Plus good water from the well and a septic field. Some additional features of this home include: 8ft doors throughout, built on piles, window treatments (bedrooms), 2 beverage stations, Control4 audio system, security cameras, solid oak staircase, a back up generator, fruit tress and have been planted. (id:44479)
RE/MAX Crown Real Estate
919 C Avenue N
Saskatoon, Saskatchewan
Great opportunity with this 3-bedroom, 2-bathroom raised bungalow that exudes charm and character, nestled in the heart of Caswell Hill. The main floor features a bright and open living and dining area with an abundance of natural light, original hardwood floors, and beautifully preserved wood doors, casings, and baseboards that speak to the home’s vintage appeal. The spacious eat-in kitchen offers updated cabinets, countertops, and flooring, blending modern convenience with classic style. Enjoy the convenience of direct access from the kitchen to the attached single garage and basement. The lower level includes partial development with a 2-piece bathroom, laundry area, and ample storage space—perfect for future customization. Situated on a mature lot with alley access, this home is just steps from parks, schools, shopping, and all the amenities of downtown Saskatoon. Whether you're a first-time buyer, investor, or someone looking to restore a character home, this property offers endless potential to make it your own. Call your favourite Saskatoon (YXE) for personal viewing (id:44479)
Century 21 Fusion
8 Quarters - Kayville
Key West Rm No. 70, Saskatchewan
8 Quarters of productive farmland with some pasture in the Kayville/Dahinda, SK area located in the R.M. 's of Key West #70 and Elmsthorpe #100. Owner states 935 cultivated acres, with the balance of the usable land in native grass. SCIC soil classifications consist of 4 “H”, 3 “J” and 1 “K”. This land has great access with municipal roads to all of the blocks of land. The crop land is leased out for the 2026 crop season providing a 3.2% return of the asking price. There is no lease in place on the pasture land and could provide additional revenue if the pasture was leased out. The main yard site on the NE 32-9-24 W2 has power to the yard, a steel quonset, six bins total (4 hopper and 2 flat bottom), a bungalow (has not been lived in for several years), and several other outbuildings. There is a second yard site area with an older house and outbuildings with power to the yard on the NE 21-9-24 W2. Asking Price Breakdown: $2,515.10/Titled Acre. Outlines are an approximation. (id:44479)
Sheppard Realty
6112 Koep Avenue
Regina, Saskatchewan
Welcome to 6112 Koep Ave! A beautifully maintained 2-storey home located in the highly desirable Skyview neighborhood. Offering 1,688 sq. ft. of comfortable living space, this 2011-built property blends modern design with family-friendly functionality. Step inside to an inviting open-concept main floor, featuring a stylish kitchen complete with granite countertops, stainless steel appliances, and a thoughtful layout that flows seamlessly into the dining and living areas making it perfect for everyday living and entertaining. The second floor hosts three generously sized bedrooms, including a spacious primary suite with a walk-in closet and private ensuite. A convenient laundry room with front-load washer and dryer completes the upper level. Situated on a large 8,125 sq. ft. lot, this home provides plenty of outdoor space for relaxation, gardening, or future development. A triple-car garage offers exceptional convenience, storage, or hobby space. The basement is framed, insulated, and includes a roughed-in 4th bathroom, presenting an excellent opportunity to expand your living area to suit your needs. Contact your real estate agent today to schedule a private viewing! As per the Seller’s direction, all offers will be presented on 12/08/2025 4:00PM. (id:44479)
RE/MAX Crown Real Estate
959 Traeger Manor
Saskatoon, Saskatchewan
Welcome to “The Holdenberg” by Ehrenburg Homes – Move in Before Christmas! This stylish two-story offers a LEGAL SUITE OPTION for added flexibility and future income potential. The main floor features an open-concept layout with upgraded Luxury Vinyl Plank flooring — a durable, water-resistant surface that flows seamlessly throughout the main level. The living room includes an electric fireplace, while the modern kitchen offers quartz countertops, a tile backsplash, a large eat-up island, and plenty of cabinetry. Upstairs, enjoy a bright bonus room, three spacious bedrooms, and a primary suite with a walk-in closet and dual-sink ensuite. The basement includes a separate side entry for a potential legal suite. Additional features include: Double attached garage with direct entry Concrete driveway, front landscaping, and front underground sprinklers included High-efficiency furnace, HRV system, and rough-in for central vac Saskatchewan New Home Warranty Quick possession available – be settled in before Christmas! PST & GST included in price with rebate to builder. (Photos are of a previous build of the same model; colors and finishes may vary.) Enjoy nearby parks, pathways, and amenities — the perfect home for modern family living. (id:44479)
RE/MAX Saskatoon
2915 37th Street W
Saskatoon, Saskatchewan
Welcome to this large bi-level currently being used as a care home. Boasting bright and spacious residential rooms, the bathrooms are equipped with hand bars for support and safety. There are 8 bedrooms in total and 3 bathrooms with 2 laundry rooms. The flooring is ceramic for easy cleaning and is hypoallergenic. There is a sunroom that can be used for afternoon tea or meditation, or just to relax in. The living room has a gas fireplace to cozy up with and the kitchen has a large island making meal prep a breeze. Double doors off the kitchen lead you to a large deck with pergola perfect for those warm evenings to sit and admire our wonderful skies. The basement has a nice gathering room/living room and there is a stairlift from the main floor to the basement. The energy efficient boiler system is new and worth approx $20,000. There is in floor heating in the basement. This great property is located in the heart of Hampton Village, close to the Shopper's and walking distance to 2 parks. Book your showing today! (id:44479)
RE/MAX Saskatoon
4533 Green Rock Road E
Regina, Saskatchewan
Welcome home to 4533 Green Rock Road E perfectly positioned in our vibrant Greens on Gardiner neighbourhood in Regina SK. This stunning 2014 built, 2-storey half duplex with NO CONDO fees features a stellar 1384SQFT floorplan maximizing functionality & modern comforts with 3 bedrooms, 3 bathrooms, a second-floor laundry room, finished basement space + a single attached garage (w/additional parking)! Welcoming curb appeal leads into a spacious foyer w/closet + a built-in organizer & bench seating. Opening into an open concept main floor w/9ft ceilings, an abundance of natural light & storage galore! The dining rm easily fits a nice size table, adjacent to the comfortably sized living rm w/south facing views of your backyard. This kitchen offers a closet pantry, SS appliances, top-cabinet lighting, soft close cabinetry, & a peninsula style island. Finishing the main are a ½ bath & direct access off the kitchen area to the two-tiered deck & fully landscaped + fenced (vinyl) yard. Upstairs there are two good sized secondary bedrooms, a full bathroom w/tiled floor, full size vanity & tiled tub/shower insert. The primary bedroom features a super-sized WIC & 3PCE ensuite! Plus there is a dedicated laundry room w/upper cabinets & hanging rod. The basement has been designed to maximize entertainment space w/a large rec room (perfect for games night!), nook area to cozy up and read a book in, & extra storage space under the stairs or in the utility room. You can develop a 4th bathroom if desired, as there is R/I plumbing in place! Perks: Triple Pane Windows, Garage w/direct access to home (electric heat + 220V plug), Central Air (2021), Shed, Pergola, Window treatments/Appliances included (Rented Water Heater/Softener). Such a convenient location you can choose to walk, drive or bike (when there isn’t snow on the ground) to schools, parks, Everyday Kitchen, Shopping Centres (Costco & Acre 21) & so much more. This home is ready for you to move in and start making memories! As per the Seller’s direction, all offers will be presented on 12/06/2025 6:00PM. (id:44479)
Boyes Group Realty Inc.
110 F Avenue S
Saskatoon, Saskatchewan
Welcome to this versatile and centrally located home in Riversdale, offering 4 bedrooms plus a den and excellent revenue potential. Situated just off 22nd Street, you’re walking distance from major commercial centres, grocery stores, restaurants, schools, and direct transit routes—making this an ideal property for renters or people seeking convenience. Inside, the home has been nicely updated with a newer kitchen & bathrooms, refreshed interior finishings, and upgraded ABS plumbing, giving you confidence in long-term functionality. Updated windows bring in plenty of natural light, and the practical layout with multiple bedrooms make it easy to accommodate larger households or tenants. This home is move-in ready and positioned for instant cash flow—a strong option for investors looking to expand their portfolio or buyers seeking a budget friendly home. With its central location, solid upgrades, and flexible floor plan, this Riversdale property is a fantastic opportunity with excellent upside in one of Saskatoon’s fastest evolving neighbourhoods. (id:44479)
Coldwell Banker Signature
46 1st Avenue N
Martensville, Saskatchewan
Welcome to 46 1st Avenue North in Martensville, a beautifully maintained 1,147 sq ft bilevel set on a huge private lot and updated throughout for true move-in readiness. The main floor features bamboo hardwood, a bright living area, and a well-appointed kitchen with stainless steel appliances. The home offers 4+1 bedrooms and 3 updated bathrooms, including a primary bedroom with a 3-piece en-suite. Outside is an entertainer’s dream with a stamped concrete triple driveway, a 24' x 24' heated garage, a large deck built around the pool, and a stamped concrete patio with a firepit. With tasteful paint, thoughtful upgrades, and exceptional outdoor space, this home delivers comfort, style, and value in a great Martensville location. (id:44479)
Realty Executives Saskatoon

