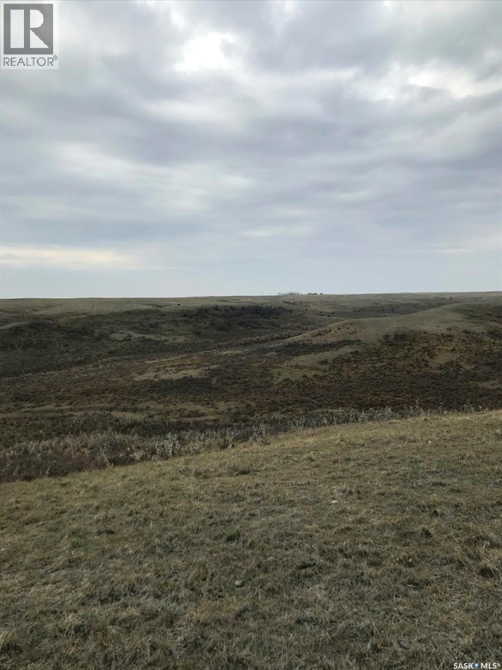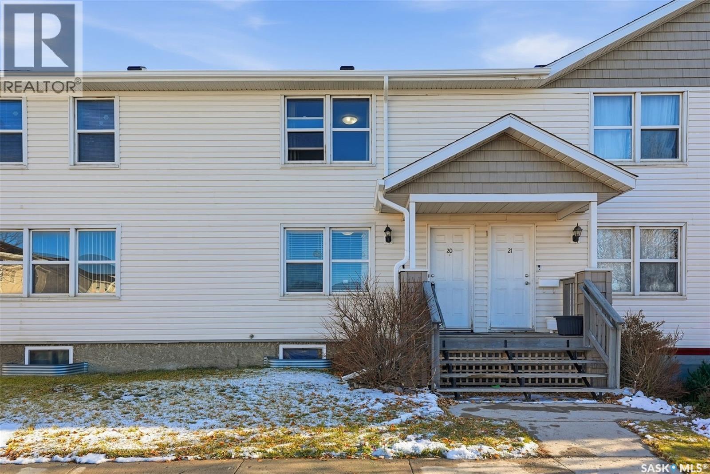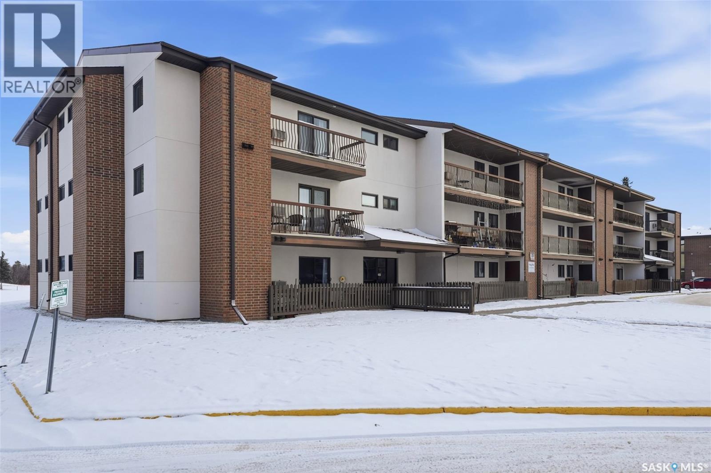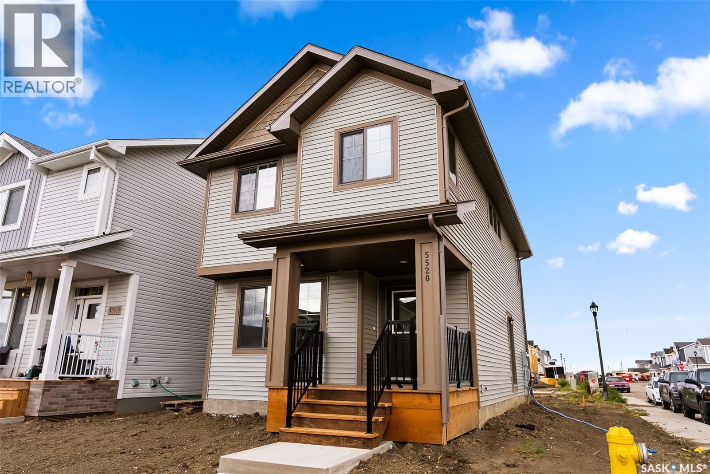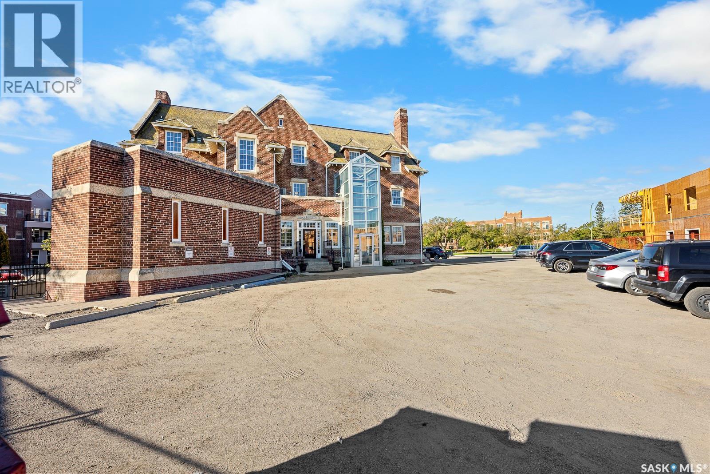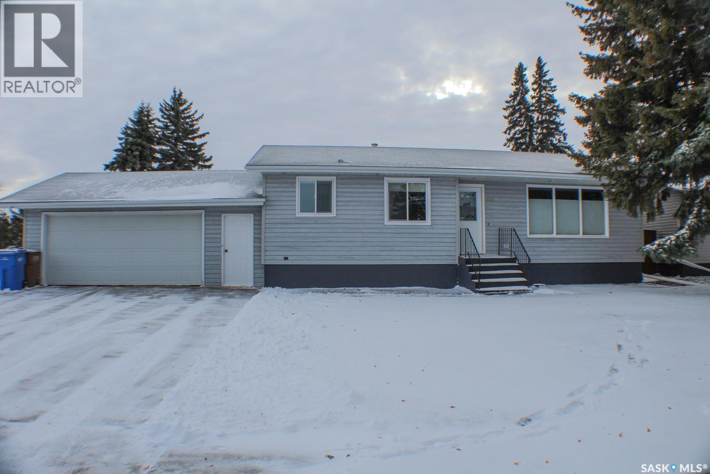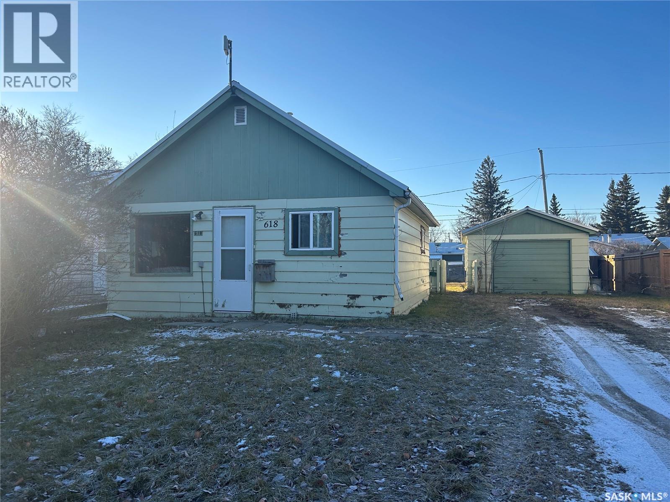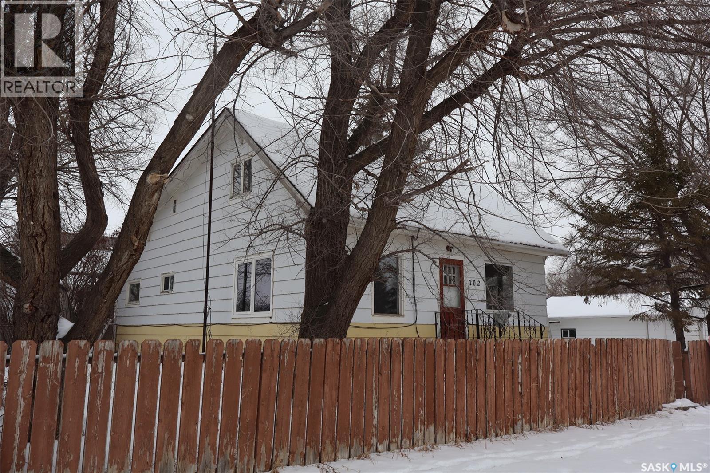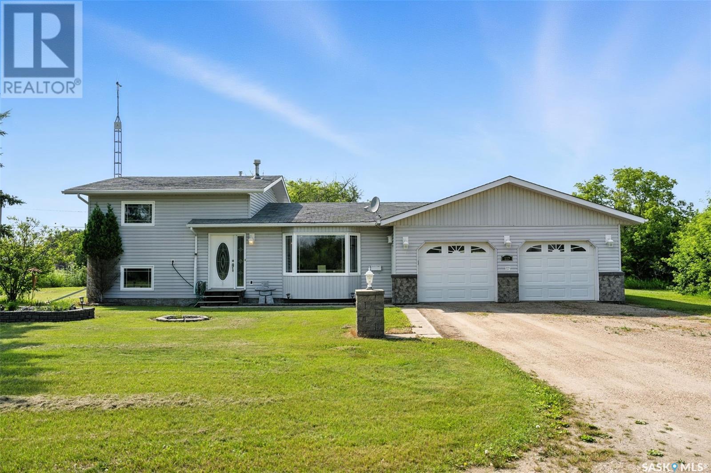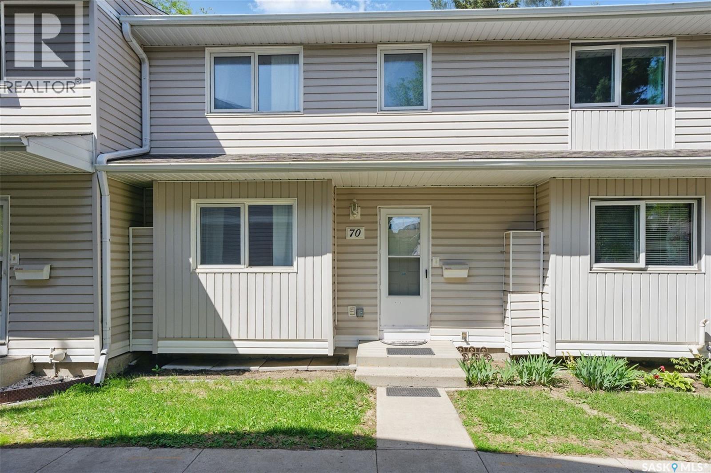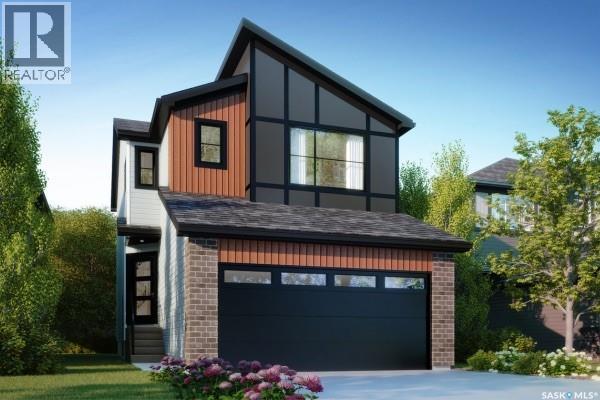Flynn Pasture Land
Waverley Rm No. 44, Saskatchewan
Here's your chance to own DEEDED LAND south of the Bench. The section offers a perimeter fence, set of corrals on NE 22 3 5 W3 and a spring fed dugout on SE 22 3 5 W3. This native pasture has supported 40-50 pairs over the grazing months. The dugout was cleaned out in 2020 and the corrals and fence have been maintained. Taxes for 2025 were $1468 payable to the RM of 44. This land is being offered as a tender and all offers must be submitted by December 22 at 1pm. GST may be payable, contact your realtor to help you with the offer process. As per the Seller’s direction, all offers will be presented on 12/22/2025 1:00PM. (id:44479)
RE/MAX Of Swift Current
20 209 Camponi Place
Saskatoon, Saskatchewan
Comfortable affordable living with this 970 sq.ft two storey townhouse with a fully finished basement & many updates located in the Fairhaven area of Saskatoon. The perfect revenue property or home for a 1st time buyer. The main floor features a cozy front facing living room that has hardwood floors & an open kitchen to dining area that features many newer cupboards, tile backsplash, newer ss appliances & a microwave hood fan that vents directly outside. There is a deck with a privacy wall located just off the kitchen area & it walks out on to common grass area. The basement has been finished with a family area, a large bedroom, the laundry room, a rough in for an additional bathroom & storage under the stairs. The 2nd floor features 2 good sized bedrooms & a 4- piece bathroom. There is 1 electrified parking stall included located just in front with the option to assume an additional parking stall for $30 per month. This excellent starter home or potential revenue property comes complete with all appliances, washer, dryer & all window coverings. Snow removal, exterior upkeep, Heat & Water are included in the condo fee. Do not wait! Call to view! (id:44479)
RE/MAX Saskatoon
210 211 Tait Place
Saskatoon, Saskatchewan
Professional photos will update on Thursday morning. Open house 1pm -2.30 pm on Saturday and Sunday Make this your own !!! 3 bedroom corner unit with GOLF COURSE VIEW on 2nd floor...Most newer appliances, laminate floor thru out .Offers presented at 7pm DEC 7th! As per the Seller’s direction, all offers will be presented on 12/07/2025 7:00PM. (id:44479)
Royal LePage Hallmark
Royal LePage Varsity
5520 Nicholson Avenue
Regina, Saskatchewan
Welcome to Homes by Dream's 1,519 sq. ft. Archer that's move in ready on a corner lot at 5520 Nicholson Avenue in Eastbrook. This home is located near shopping, restaurants, an elementary school, walking paths, parks & more. The open concept main floor allows for an abundance of natural light to flow through the large living room window at the front of the home, centralized dining area and a spacious L-shaped kitchen at the back of the home. The kitchen features a large centralized island that can accommodate seating, quartz countertops, ceramic tile backsplash and soft close to the drawers & doors. There's a separate mudroom area and a 2 piece bath at the rear of the home. The 2nd floor consists of a large primary bedroom with a spacious 5 piece ensuite, which includes a soaker tub, separate shower, water closet, double sinks & a walk in closet. The 2nd floor also includes 2 additional bedrooms at the front of home, a 3 piece bath and spacious laundry room. There's a side entry door and the basement is ready for future development. This home also includes a 2 car detached garage, a DMX foundation wrap and a partially fenced with vinyl fencing. (id:44479)
RE/MAX Crown Real Estate
4113 Mctavish Street
Regina, Saskatchewan
Welcome to 4113 McTavish Street. Nestled in the sought-after neighbourhood of Parliament Place, this well-maintained 1,137 sq. ft. bungalow offers 3+1 bedrooms and 2 bathrooms — a fantastic family home in a prime location. The main floor features a spacious living room with a west-facing bow window that fills the space with natural light. The adjoining dining area is generously sized and flows into a charming kitchen, complete with a sunshine ceiling, pantry, built-in hutch, and china cabinet. All three main-floor bedrooms are a good size. One of the bedrooms includes a patio door that opens onto a low-maintenance deck with aluminum railing — perfect for enjoying the outdoors. The main bathroom has been updated with a newer vanity, toilet, and a Bath Fitter tub surround. The basement offers a large rec room, an additional bedroom (note: window is not egress), and a spacious 3-piece bathroom. You’ll also find a large laundry room with a newer washer and dryer, as well as a mid-efficient furnace and central air conditioning for year-round comfort. The north wall in the utility room along with the storage room walls have been spray foam insulated for extra efficiency. The basement was insulted with Rockwool insulation. Convenient side entry features a good-sized landing that leads directly to the garage area. The property includes a single front driveway and a double detached garage with back lane access. The backyard is east-facing and offers plenty of space to enjoy, with garden plots, mature trees and shrubs, a generous deck, and 2 storage sheds. Shingles on the garage have been replaced. Other value added items: sewer line replaced, front of home under the kitchen and dining area has a 3’ bump out addition. This property is move-in ready and offers excellent value in a desirable community. Don’t miss your chance to make it yours! (id:44479)
Brent Ackerman Realty Ltd.
2 2445 Broad Street
Regina, Saskatchewan
Experience this charming and cozy main floor space of approximately 800 sqft, currently set up as a hair salon. This versatile space offers flexibility to be transformed into retail, office, or continue its use for hair and aesthetics. Flooded with loads of natural light, it boasts an inviting atmosphere with a strong character feel the moment you walk in. Admire the beautiful window and trims throughout - original wood features full of character that add a heritage touch and a sense of pride to the space. This is an excellent space for anyone looking for retail or office space. (id:44479)
RE/MAX Crown Real Estate
401 Scotia Drive
Melfort, Saskatchewan
Welcome to this charming bungalow in a desirable location! Built in 1968, this well-maintained home features a functional layout with a fully finished basement, providing plenty of room for family living and entertaining. You’ll love the bright and inviting screened sunroom, perfect for morning coffee or relaxing afternoons overlooking the spacious backyard. The yard is oversized and is partially fenced and offers ample space for kids, pets, or gardening enthusiasts to enjoy. The attached double garage is fully insulated, providing year-round convenience and extra storage. Inside, the home’s thoughtful design blends modern touches with practical updates, making it ready for its next owners. Located in a welcoming neighborhood, this property is an excellent opportunity for families or anyone looking for a solid, well-kept home with room to grow. As per the Seller’s direction, all offers will be presented on 11/14/2025 6:00PM. (id:44479)
Realty Executives Gateway Realty
618 98th Avenue
Tisdale, Saskatchewan
Welcome to 618 98th Ave, Tisdale. A great opportunity for first-time home buyers, downsizers, or investors looking for an excellent rental property. This cozy and well-kept home features two comfortable bedrooms, offering practical living space with plenty of potential. Outside, you’ll find a detached single-car garage, perfect for secure parking or additional storage. The property sits in a convenient location within Tisdale, providing easy access to nearby amenities, schools, and local services. Whether you’re entering the market or expanding your rental portfolio, this affordable home is ready to meet your needs. (id:44479)
Royal LePage Renaud Realty
102 1st Avenue E
Coronach, Saskatchewan
Situated in the Town of Coronach, this well-maintained family residence offers a desirable location. The main floor features a spacious area with two bedrooms and a full bathroom. The kitchen is equipped with oak cabinetry, and all windows have been upgraded. A heated porch provides main floor laundry facilities and a storage room. The upper level contains two additional bedrooms. While the basement remains unfinished, it houses the furnace, water softener, and water heater. The property boasts a tastefully landscaped yard and includes a heated double detached garage with new shingles. This home provides generous living space and has been carefully maintained. All appliances and most furnishings are included in the offering (id:44479)
Century 21 Insight Realty Ltd.
117 St Samson Street
Usborne Rm No. 310, Saskatchewan
Looking for acreage living with town convenience? This beautifully updated home in the hamlet of Guernsey is located on a double lot (almost 1/2 acre!) and is on municipal water and sewer. As you pull up, you'll notice the park like yard and the nicely kept exterior. Step in the front door to a foyer accessing the living room, which boasts hardwood floor and a gas fireplace. Kitchen is a cook's dream with tons of cupboards for work space and storage, granite counters, and stainless appliances. Down 2 steps is the former sunporch that has been finished and winterized with a gas stove for ambience. Upstairs is the primary bedroom, a full bath, and second bedroom. Basement is finished with an "office" (currently set up as bedroom) and a workshop that could easily be converted back to a 3rd bedroom. Laundry in the utility room plus some storage space completes the lower level. The double attached garage is fully insulated and heated with tons of room to park 2 vehicles and space to work on your latest project or store toys. Off the family room is a patio with natural gas bbq hookup. The yard has tons of room to play add another garage or granny pod. Watch the sun rise from the comfort of your front room. Guernsey is close to mining (Nutrien Lanigan, BHP Jansen or Mosaic Colonsay), just minutes from Lanigan and an easy drive to Humboldt. Call today for your viewing appointment! (id:44479)
Realty Executives Watrous
70 330 Haight Crescent
Saskatoon, Saskatchewan
Welcome to #70 – 330 Haight Crescent, a beautifully updated 3-bedroom, 2-bath townhouse in the desirable community of Wildwood. Offering 1,017 sq. ft. plus a fully finished basement, this home combines affordability, functionality, and low-maintenance living in a prime location close to parks, schools, and shopping. The main floor features brand-new vinyl plank flooring, a fully renovated kitchen with quartz countertops and newer appliances, a bright living room with laminate flooring, and an upgraded 2-piece bath. Upstairs, you’ll find three generously sized bedrooms with new carpet and a newly renovated full bathroom. The basement offers a cozy family room with a feature wall and bar, as well as laundry in the utility room. Enjoy the outdoors with a private back deck, a storage shed, and green space. Additional updates include fresh paint throughout, new bathroom fixtures, PVC windows, and a newer water heater (2021). Located in a well-managed, peaceful complex with a strong sense of community, this home also includes an electrified parking stall for added convenience. Don’t miss this exceptional opportunity—book your showing today! (id:44479)
Royal LePage Varsity
3044 Dumont Way
Regina, Saskatchewan
Welcome to the Dakota Single Family, where timeless urban style meets modern convenience. Offering 1,430 sq. ft. of thoughtfully designed space, this home blends breezy design with practical features that make life easier. Please note: this home is currently under construction, and the images provided are a mere preview of its future elegance. Artist renderings are conceptual and may be modified without prior notice. We cannot guarantee that the facilities or features depicted in the show home or marketing materials will be ultimately built, or if constructed, that they will match exactly in terms of type, size, or specification. Dimensions are approximations and final dimensions are likely to change, and the windows and garage doors denoted in the renderings may be subject to modifications based on the specific elevation of the building. A welcoming double front-attached garage sets the tone, leading into an open-concept main floor where natural light fills the space. The kitchen, complete with quartz countertops and a corner walk-in pantry, flows effortlessly into the dining and living areas — ideal for everything from relaxed mornings to lively family gatherings. A 2-piece powder room rounds out the main floor. On the second level, you’ll find 3 well-sized bedrooms, including a primary suite with its own walk-in closet and private ensuite. A bonus room offers flexible space for a home office, playroom, or reading nook, while second-floor laundry adds everyday ease. This home comes fully equipped with a stainless steel appliance package, washer and dryer, and concrete driveway — all wrapped in coastal-inspired finishes to create a space that feels like home the moment you arrive. (id:44479)
Century 21 Dome Realty Inc.

