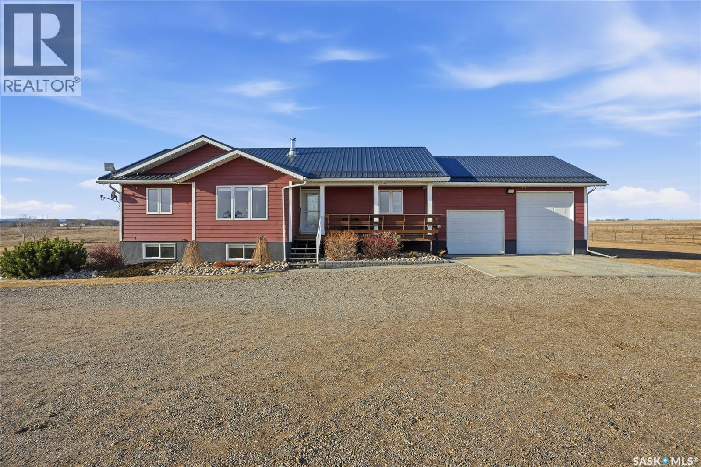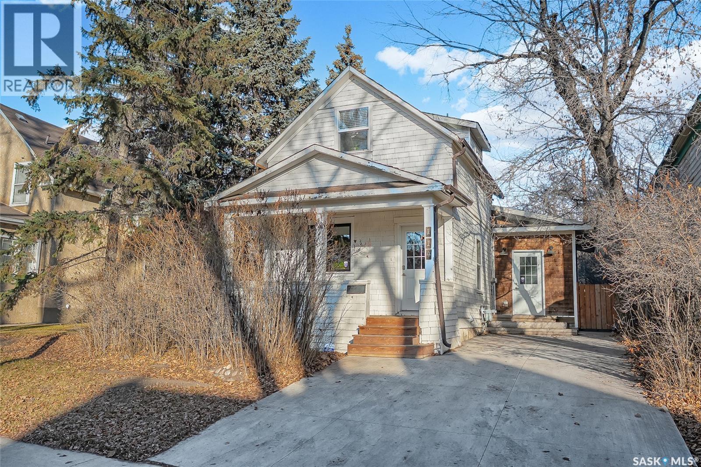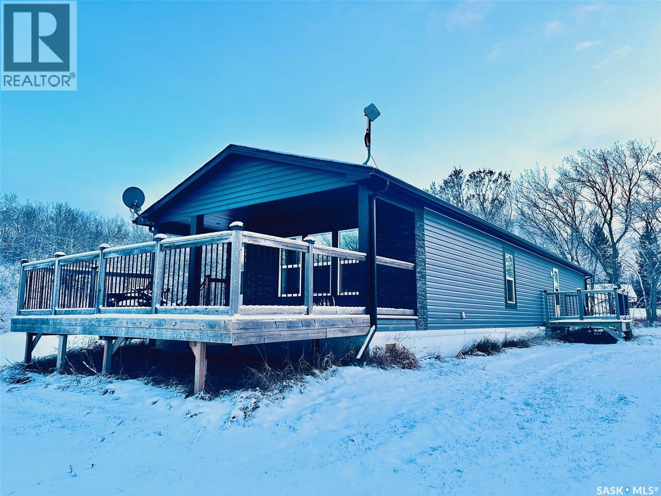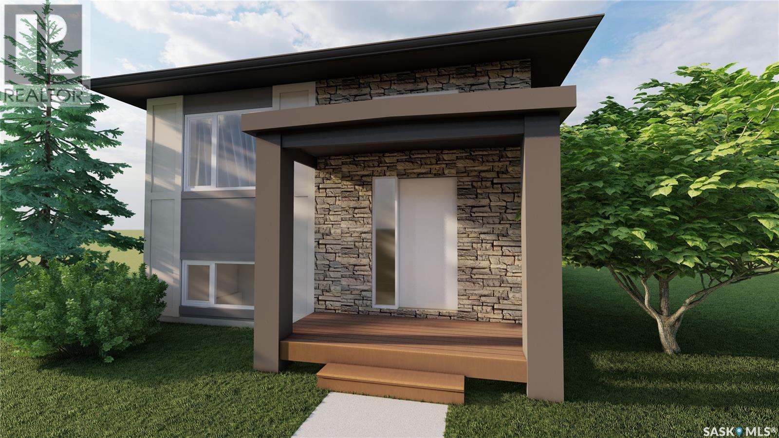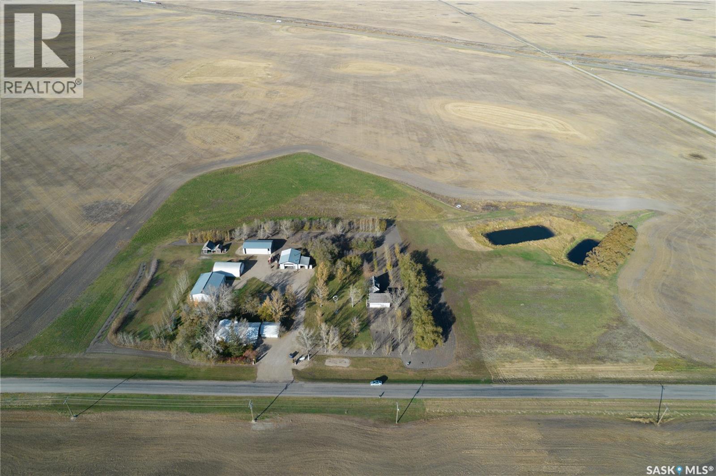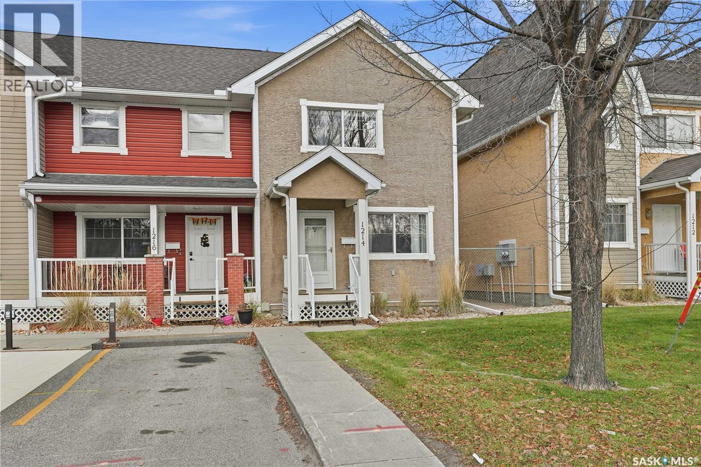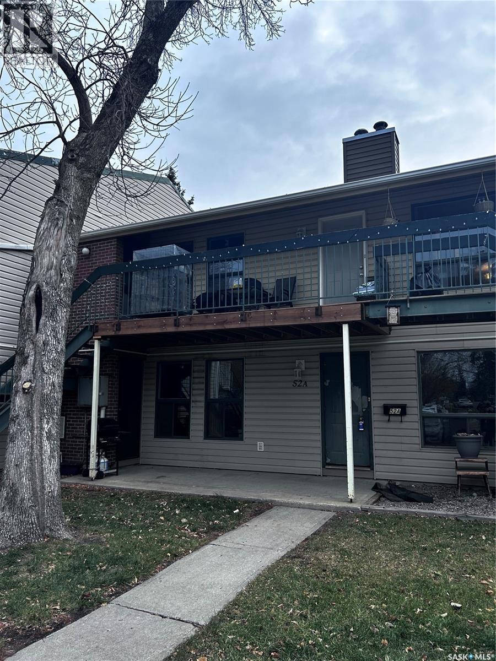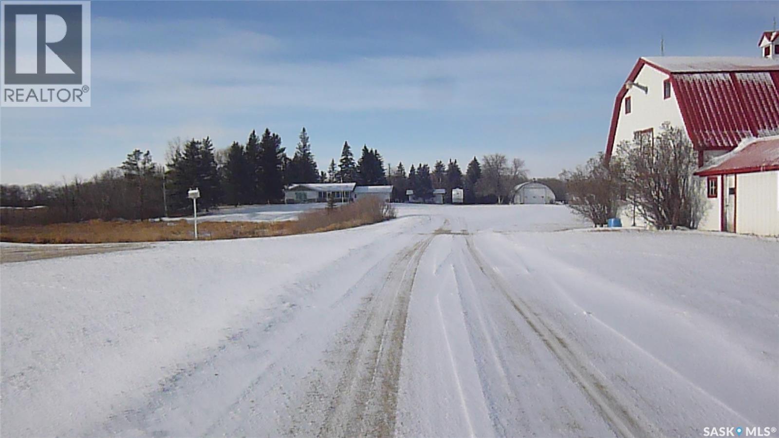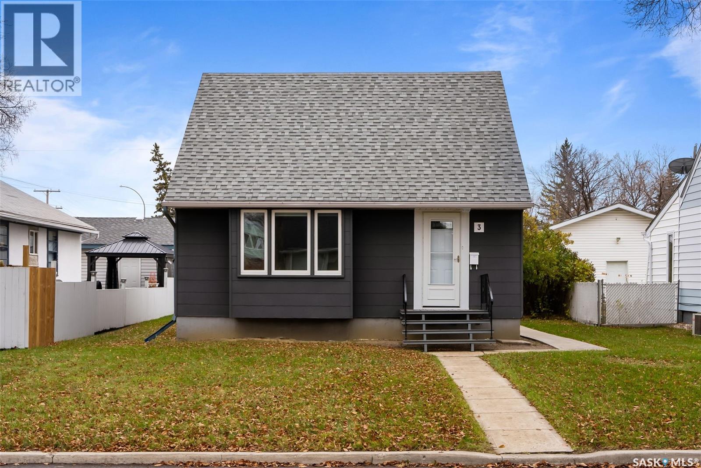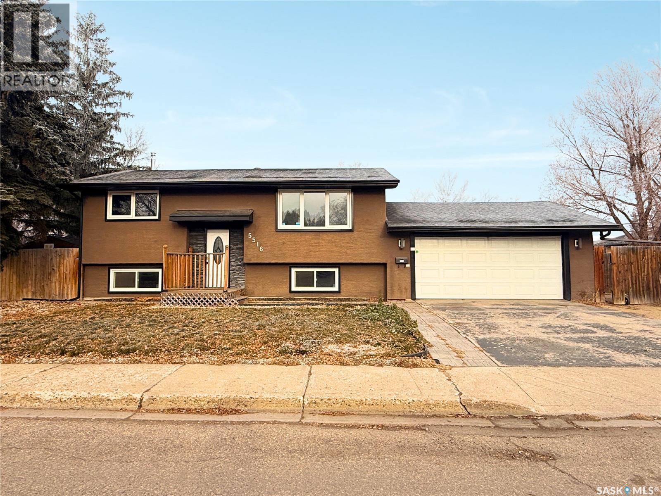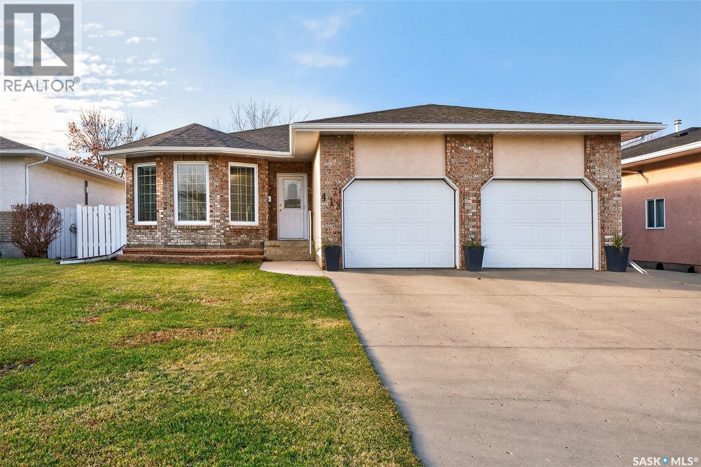Twin Lakes Road Acreage
Battle River Rm No. 438, Saskatchewan
Experience the best of country living just minutes from town! This peaceful 11-acre acreage on Twin Lakes Road, only 13 km from Battleford, offers the perfect blend of space, comfort, and convenience. Built in 2010, the 1,376 sq. ft. raised bungalow features a warm, functional layout. On the main level, you’ll find two comfortable bedrooms, including a spacious primary suite with its own private ensuite, plus an additional 4-piece bathroom. The mudroom includes main-floor laundry and direct access to the attached garage, adding everyday practicality. The kitchen showcases beautiful cherry-stained cabinetry, generous counter space, and plenty of storage. The dining area opens directly to a south-facing covered deck with a natural gas BBQ hookup—perfect for morning coffee or evening unwinding. The living room offers a cozy atmosphere with its charming wood stove. The fully finished lower level (2020) extends your living space with two large bedrooms, a spacious family/rec room, a 4-piece bathroom, a large storage room, and a tidy utility space. This level includes in-floor heat, keeping everything warm and comfortable throughout winter. The home is outfitted with multiple heating and cooling systems, including a forced-air natural gas furnace, in-floor heat in the basement , an electric heated and insulated garage (2020), and central air conditioning (2021) for summer comfort. Outside, the yard is fully fenced, offering room for kids, pets, or hobby farm ideas. The double attached garage features 10’ and 8’ overhead doors, accommodating larger vehicles and extra storage with ease. With appliances included, modern utilities, finished living space, and a prime location close to the Battlefords, this acreage is truly move-in ready. Contact us for the full feature sheet and book your private showing—this property is one you won’t want to miss! (id:44479)
Dream Realty Sk
114 28th Street W
Saskatoon, Saskatchewan
Welcome to this charming one-and-a-half-storey home in Caswell Hill. Start your day with coffee on the sunny, south-facing front porch. The renovated kitchen boasts quartz countertops, stainless steel appliances including a gas range, hood fan, and fridge with water/ice dispenser, plus an eat-up peninsula and brick feature wall. Gorgeous engineered hardwood floors flows from the dining room into the bright living room with its vaulted ceiling, fireplace, and sliding patio door to the yard. The main floor also features a unique 3-piece bathroom with copper penny flooring and backsplash, as well as side entry and laundry. Upstairs, you’ll find two cozy bedrooms with brand-new skylights and another stylish 3-piece bathroom, with a slight view of the Bessborough Hotel from one bedroom window. Main bedroom holds a king size bed. Extras include a front concrete driveway, quality windows, updated doors, koi pond, new fence and deck, garden boxes, firepit, and gazebo for summer evenings. A spacious 24 x 24 garage is ready for your finishing touches, perfect for cars and storage. This little gem is not to be missed! (id:44479)
Century 21 Fusion
229 1220 Pringle Way
Saskatoon, Saskatchewan
Stay out of the COLD! This unit has a 2 car tandem garage!!!! Welcome to Unit 229 at 1220 Pringle Way — a beautifully maintained 3-storey townhome nestled in the desirable neighborhood of Stonebridge. With over 1,300 sq ft of thoughtfully designed living space, this multi-level condo offers both comfort and functionality. Featuring 2 spacious bedrooms and 2 bathrooms, the layout is perfect for professionals, first-time buyers, or those looking to downsize without compromising on style. The open-concept kitchen and dining area boast modern laminate flooring, generous cabinetry, and room to host, while the adjacent living room is bathed in natural light from east and west-facing windows. Upstairs, the primary bedroom includes a walk-in closet and a private 3-piece ensuite. Additional features include central air conditioning, second-floor laundry, a dedicated storage room, and a heated, fully insulated attached 2-car garage — a rare find at this price point. Step outside to enjoy your own balcony, deck, and patio — ideal for relaxing or entertaining. Residents benefit from low condo fees, which cover snow removal, water, common area maintenance, and more. The “Living Stone” complex is well-managed by North Prairie Developments and includes visitor parking and beautifully maintained grounds. Located minutes from schools, parks, shopping, restaurants, and all Stonebridge amenities, this home offers unbeatable convenience in a vibrant community. Don’t miss your opportunity to own a move-in ready home in one of Saskatoon’s most sought-after areas! (id:44479)
Realty Executives Saskatoon
Rm Of Battle River Acreage
Battle River Rm No. 438, Saskatchewan
This newer manufactured home with large deck is situated on a secluded parcel just minutes from the Battlefords! Nicely laid out, the home features an open plan living room and nicely appointed kitchen with island. There is a separate pantry with freezer and shelving handy to the kitchen and dining area, with three spacious bedrooms just down the hall. The laundry room also serves as a second entry with plenty of space to welcome you in from the quiet yard, and the primary bedroom occupies the back of the home and has garden doors to the east-facing deck for your morning coffee. As per the Seller’s direction, all offers will be presented on 12/18/2025 1:00PM. (id:44479)
RE/MAX Of The Battlefords
104 Stehwien Street
Saskatoon, Saskatchewan
*PROMO: APPLIANCES & AC UNIT WILL BE INCLUDED WITH THE NEXT 5 HOMES!!* NOW ACCEPTING 5% DEPOSIT! RARE INVESTMENT OPPORTUNITY!!! FULLY DEVELOPED 2 BEDROOM LEGAL BASEMENT SUITE WITH SEPARATE SIDE DOOR ENTRY IS INCLUDED!!! Welcome to The Aspen Collection by Decora Homes, located in the highly sought-after neighbourhood of Aspen Ridge. The Phoenix model is a Bi-Level home offering 1,091 sq ft of open-concept living space with 3 bedrooms and 2 bathrooms on the main level, featuring luxury vinyl plank flooring throughout and quartz counter tops in the main kitchen. The primary bedroom includes a walk-in closet & 4-piece ensuite bathroom. This model includes a 2 bedroom, 1 bathroom legal basement suite with separate side entry — a great option for rental income or multi-generational living. Additional features include xeriscaped front landscaping, a corner lot, a concrete walkway from the sidewalk to the front door, and a 20x20 concrete parking pad with back alley access. Now available for Pre-Sale, with estimated completion in Spring/Summer 2026. Buyers can choose from three thoughtfully curated colour palettes: Harmony, Tranquil, or Horizon. This lot also offers the option to add the "Malibu Detached Garage," which features an additional ONE BEDROOM LEGAL RENTAL SUITE "LOFT" above the double detached garage. Add-on and upgrade options are available. Pricing options without a Basement Suite available, please inquire for more details! Contact your favourite Realtor today for more information and add-on pricing! (id:44479)
Realty Executives Saskatoon
Kuntz Acreage
Macoun, Saskatchewan
This is your opportunity to own an established acreage with multiple outbuildings and a 1692 square foot home. A hobby farmers dream with 2 dugouts, 12.18 acres, a quonset, two large cold storage buildings, and a functional heated shop space. The home features 4 bedrooms, a large kitchen, spacious living room with gas fireplace, updated main bathroom, and a sunroom that leads out to the covered front porch. The basement allows for plentiful storage, a functional 4 piece bath, a small workshop area, and a large rec room that awaits your finishing touches. The yard site is incredible with less than a mile of gravel to get to it, rows upon rows of trees, perennials, and sprawling grassy areas. Book your personal showing today. (id:44479)
Coldwell Banker Choice Real Estate
1214 14th Avenue
Regina, Saskatchewan
Welcome to this well-maintained 1,062 sq ft two-storey townhouse condo located in Regina’s General Hospital neighbourhood. This home offers 3 bedrooms, 2 bathrooms, and a fully developed basement, making it a fantastic option for first-time buyers, young families, or anyone seeking convenient, low-maintenance living close to downtown. The main floor features a spacious living room just off the front entrance, complete with an electric fireplace for added warmth and ambiance. At the back of the home, you’ll find an inviting eat-in kitchen with bright white cabinetry, a rare oversized pantry, and patio doors that lead to your private backyard space. Upstairs offers three comfortable bedrooms and a well-appointed 4-piece bathroom. The recently updated basement provides a generous additional living area finished with wide-plank white oak vinyl flooring. A large 3-piece bathroom/laundry room, offers extra cabinetry, excellent counter space—perfect for folding and organizing and a deep laundry sink, adding convenience and functionality. Parking is a breeze with a dedicated stall located directly in front of the unit, plus the option to rent a second stall directly behind. A clean, move-in ready condo with thoughtful upgrades in a central location—this is one you won’t want to miss! (id:44479)
RE/MAX Crown Real Estate
52a Nollet Avenue
Regina, Saskatchewan
Main floor condo unit conveniently located close to all north end amenities. Large living room with fireplace. Upgraded flooring throughout. Kitchen offers plenty of cabinets and counter space with appliances included. 2 spacious bedrooms. Updated 4 piece bathroom. In suite laundry with newer washer and dryer. Additional storage can be found off the laundry room. 1 outside parking space included. (id:44479)
Realty Executives Diversified Realty
Radmacher Farm
Edenwold Rm No.158, Saskatchewan
Great hobby farm located just one kilometer east of Edenwold. The land is 150.39 acres with approximately 85 acres of grain. Gently rolling land with sloughs and bushes. There is a 1,540 sq ft bungalow, custom built in 1976 with a double attached garage and a full concrete basement. The main level has a eat in kitchen with a island stove top, oak kitchen cabinets and a pass way thru to the dining room with oak custom cabinetry. Large bright and spacious living room, master bedroom has French doors off to the side yard. 2 pc ensuite and his & her closets. 2 additional bedrooms & a 4 pc bath with extra cabinets. Fully developed basement with a a large rec room with a wood burning fireplace, bedroom, 3 pc bath, storage room and utility and laundry room. Access to a cold storage room and the garage from the basement. This property also comes with a 1,536 sq ft shop nicely finished and heated comes with central vacuum, 220 volt pressure washer and a large older air compressor. Also a 12x16 heated shed and a 32x38 barn with another shed is included. This parcel is Approx 25 minutes to Regina and one km from the town of Edenwold. Nestled on a mature farm site with approx. 150 total acres it is a mature private site with endless opportunities to escape the city and enjoy the freedom of country living. (id:44479)
RE/MAX Crown Real Estate
3 Sussex Crescent
Regina, Saskatchewan
Welcome to 3 Sussex Crescent, a charming home located on a quiet one-way street. Upon entering, you’re greeted by a bright living room featuring a large picture window that fills the space with natural light. Just off the living room is the updated kitchen, offering ample cabinet space, along with a versatile bedroom that could easily be converted into a dining room or used as a home office. The main floor also includes a refreshed 4-piece bathroom and showcases numerous updates throughout, including new flooring, updated windows, modern finishes, and fresh paint. The unfinished basement provides a blank canvas for your personal touch. Conveniently situated near parks, baseball diamonds, shopping, and restaurants — this home is move-in ready and full of potential. (id:44479)
Exp Realty
5516 2nd Avenue N
Regina, Saskatchewan
Welcome to this charming 810 sq. ft. home located in the family-friendly neighbourhood of Normanview! Thoughtfully designed to maximize space and comfort, this 4-bedroom, 2-bathroom property offers incredible value in a convenient west Regina location. Step inside to a bright and inviting main floor featuring a cozy living room, an efficiently laid-out kitchen, and comfortable bedrooms ideal for a growing family or guests. The fully developed basement provides additional living space, including extra bedrooms, a second bathroom, and a versatile rec room perfect for movie nights or a play area. A standout feature of this property is the double attached garage, offering secure parking, extra storage, and it is heated which is especially welcome during Saskatchewan winters. Outside, you’ll enjoy a generous yard with plenty of room for gardening, entertaining, or relaxing on warm summer evenings. Located close to parks, schools, shopping, and major amenities, this home blends comfort with unmatched convenience. Whether you're a first-time buyer, downsizing, or looking for a solid investment property, this Normanview gem is ready to welcome its next owners. Don’t miss your chance to make it yours! As per the Seller’s direction, all offers will be presented on 12/03/2025 4:00PM. (id:44479)
Coldwell Banker Local Realty
413 Woodlily Drive
Moose Jaw, Saskatchewan
Great Family home in sought-after Sunningdale neighborhood with walking distance to the elementary school! Welcoming entry to a spacious living room flanked by a large bay window and flows to a formal dining area. Bright kitchen with an abundance of oak cabinetry, built in desk, appliances, pantry and newer dishwasher that blends into a nook for additional storage, dining or den. (Used to be an additional bedroom). A full bath, an extra bedroom and a spacious primary bedroom with a walk-in closet and a 3-pc ensuite complete the main floor. Downstairs you'll find a large family room that flows into a versatile bonus space. Thoughtful corner cabinets with an integrated sink makes this area ideal for hosting, hobbies or movie night snacks. The basement features a convenient walk-around hall floor plan that provides a smooth, easy flow between rooms. 2 dens are used as bedrooms, a 3-pc bath, laundry area and utility room round out the lower level. A garden door off the kitchen leads to an entertaining sized deck perfect for relaxing or BBQ-ing that overlooks a fenced, landscaped backyard with a garden area and electrified shed. Central air new Sept/2025. Double attached garage with direct entry into your home. LOCATION... SIZE...CONVENIENCE... WHAT ARE YOU WAITING FOR? (id:44479)
RE/MAX Of Moose Jaw

