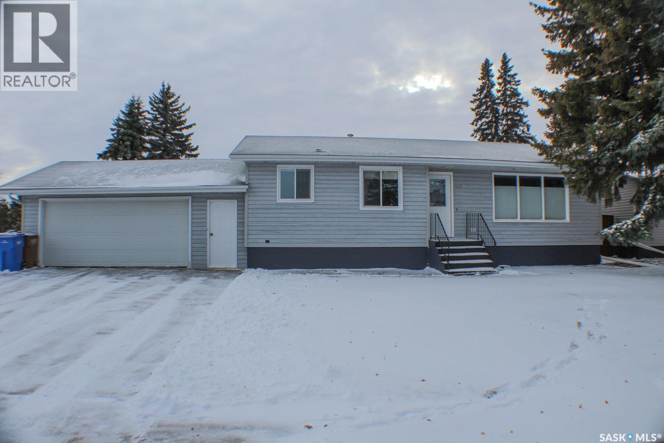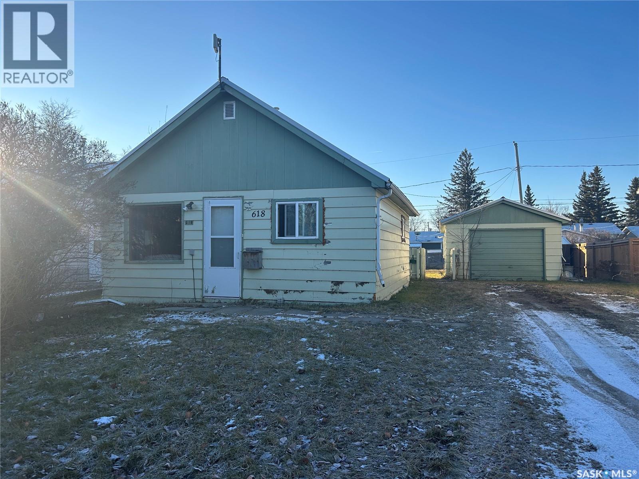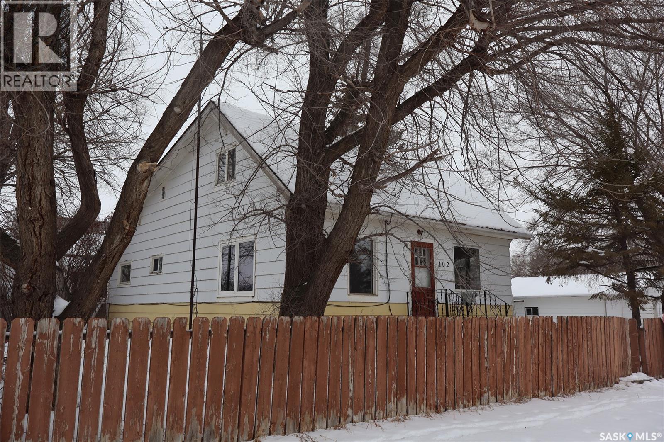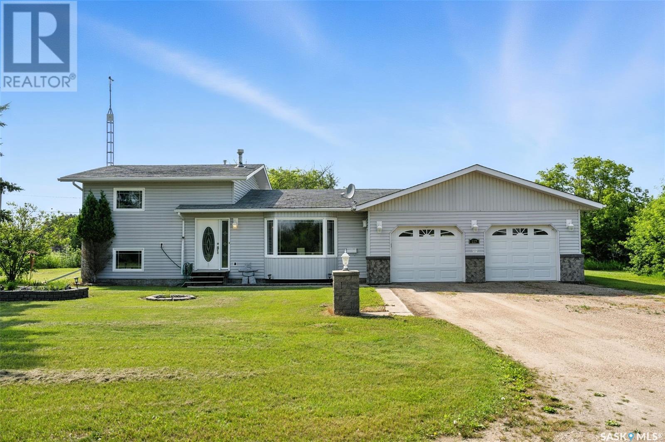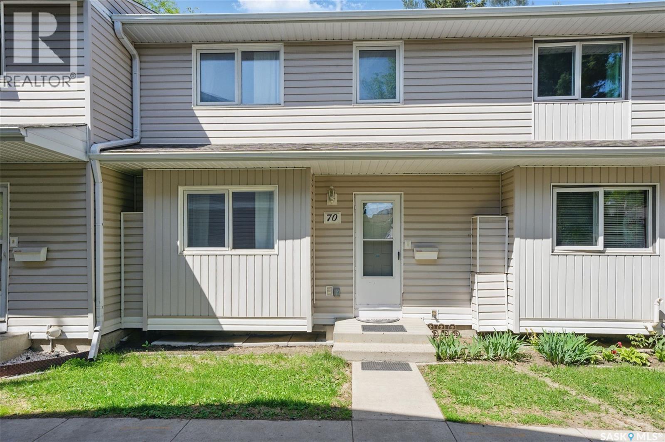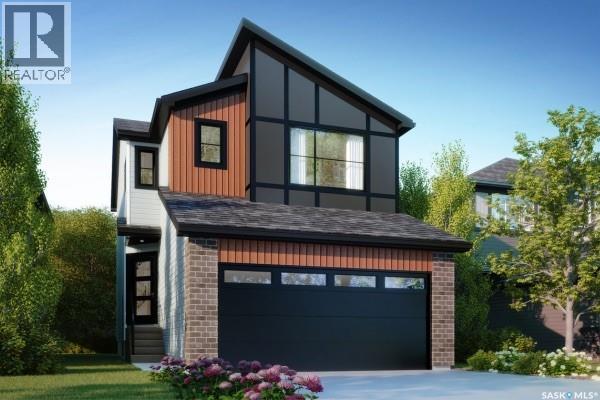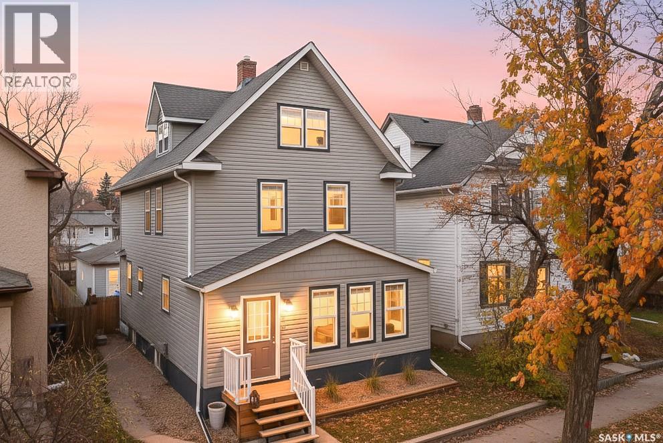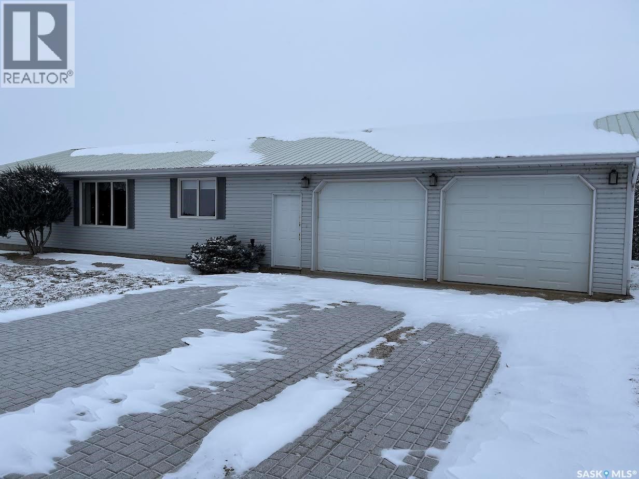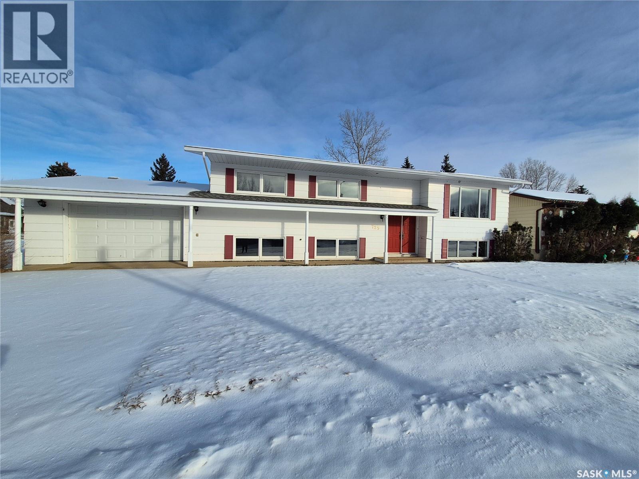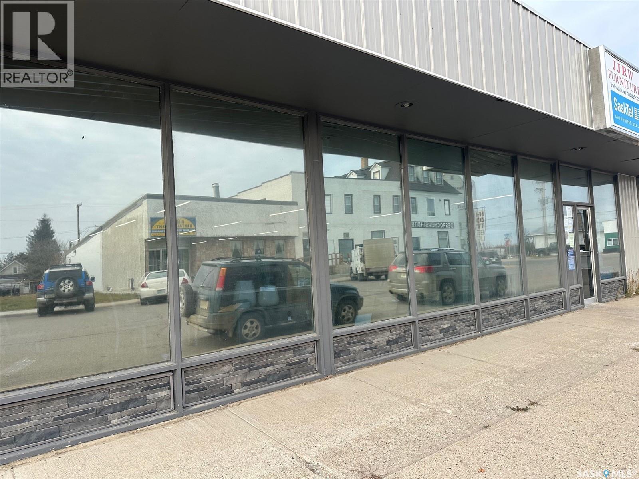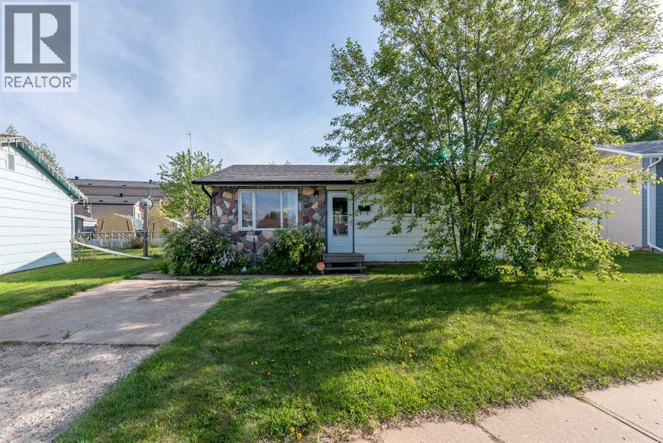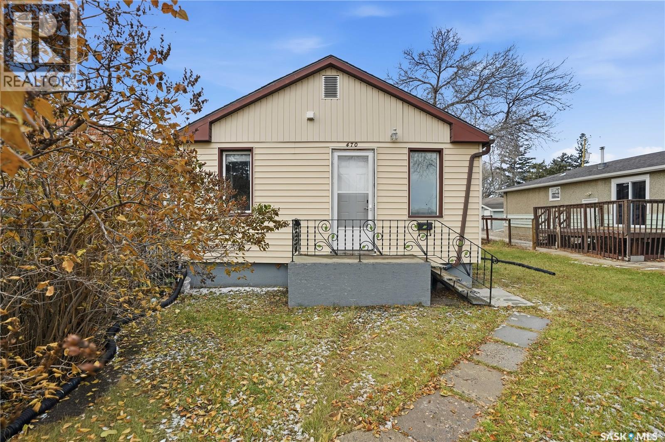401 Scotia Drive
Melfort, Saskatchewan
Welcome to this charming bungalow in a desirable location! Built in 1968, this well-maintained home features a functional layout with a fully finished basement, providing plenty of room for family living and entertaining. You’ll love the bright and inviting screened sunroom, perfect for morning coffee or relaxing afternoons overlooking the spacious backyard. The yard is oversized and is partially fenced and offers ample space for kids, pets, or gardening enthusiasts to enjoy. The attached double garage is fully insulated, providing year-round convenience and extra storage. Inside, the home’s thoughtful design blends modern touches with practical updates, making it ready for its next owners. Located in a welcoming neighborhood, this property is an excellent opportunity for families or anyone looking for a solid, well-kept home with room to grow. As per the Seller’s direction, all offers will be presented on 11/14/2025 6:00PM. (id:44479)
Realty Executives Gateway Realty
618 98th Avenue
Tisdale, Saskatchewan
Welcome to 618 98th Ave, Tisdale. A great opportunity for first-time home buyers, downsizers, or investors looking for an excellent rental property. This cozy and well-kept home features two comfortable bedrooms, offering practical living space with plenty of potential. Outside, you’ll find a detached single-car garage, perfect for secure parking or additional storage. The property sits in a convenient location within Tisdale, providing easy access to nearby amenities, schools, and local services. Whether you’re entering the market or expanding your rental portfolio, this affordable home is ready to meet your needs. (id:44479)
Royal LePage Renaud Realty
102 1st Avenue E
Coronach, Saskatchewan
Situated in the Town of Coronach, this well-maintained family residence offers a desirable location. The main floor features a spacious area with two bedrooms and a full bathroom. The kitchen is equipped with oak cabinetry, and all windows have been upgraded. A heated porch provides main floor laundry facilities and a storage room. The upper level contains two additional bedrooms. While the basement remains unfinished, it houses the furnace, water softener, and water heater. The property boasts a tastefully landscaped yard and includes a heated double detached garage with new shingles. This home provides generous living space and has been carefully maintained. All appliances and most furnishings are included in the offering (id:44479)
Century 21 Insight Realty Ltd.
117 St Samson Street
Usborne Rm No. 310, Saskatchewan
Looking for acreage living with town convenience? This beautifully updated home in the hamlet of Guernsey is located on a double lot (almost 1/2 acre!) and is on municipal water and sewer. As you pull up, you'll notice the park like yard and the nicely kept exterior. Step in the front door to a foyer accessing the living room, which boasts hardwood floor and a gas fireplace. Kitchen is a cook's dream with tons of cupboards for work space and storage, granite counters, and stainless appliances. Down 2 steps is the former sunporch that has been finished and winterized with a gas stove for ambience. Upstairs is the primary bedroom, a full bath, and second bedroom. Basement is finished with an "office" (currently set up as bedroom) and a workshop that could easily be converted back to a 3rd bedroom. Laundry in the utility room plus some storage space completes the lower level. The double attached garage is fully insulated and heated with tons of room to park 2 vehicles and space to work on your latest project or store toys. Off the family room is a patio with natural gas bbq hookup. The yard has tons of room to play add another garage or granny pod. Watch the sun rise from the comfort of your front room. Guernsey is close to mining (Nutrien Lanigan, BHP Jansen or Mosaic Colonsay), just minutes from Lanigan and an easy drive to Humboldt. Call today for your viewing appointment! (id:44479)
Realty Executives Watrous
70 330 Haight Crescent
Saskatoon, Saskatchewan
Welcome to #70 – 330 Haight Crescent, a beautifully updated 3-bedroom, 2-bath townhouse in the desirable community of Wildwood. Offering 1,017 sq. ft. plus a fully finished basement, this home combines affordability, functionality, and low-maintenance living in a prime location close to parks, schools, and shopping. The main floor features brand-new vinyl plank flooring, a fully renovated kitchen with quartz countertops and newer appliances, a bright living room with laminate flooring, and an upgraded 2-piece bath. Upstairs, you’ll find three generously sized bedrooms with new carpet and a newly renovated full bathroom. The basement offers a cozy family room with a feature wall and bar, as well as laundry in the utility room. Enjoy the outdoors with a private back deck, a storage shed, and green space. Additional updates include fresh paint throughout, new bathroom fixtures, PVC windows, and a newer water heater (2021). Located in a well-managed, peaceful complex with a strong sense of community, this home also includes an electrified parking stall for added convenience. Don’t miss this exceptional opportunity—book your showing today! (id:44479)
Royal LePage Varsity
3044 Dumont Way
Regina, Saskatchewan
Welcome to the Dakota Single Family, where timeless urban style meets modern convenience. Offering 1,430 sq. ft. of thoughtfully designed space, this home blends breezy design with practical features that make life easier. Please note: this home is currently under construction, and the images provided are a mere preview of its future elegance. Artist renderings are conceptual and may be modified without prior notice. We cannot guarantee that the facilities or features depicted in the show home or marketing materials will be ultimately built, or if constructed, that they will match exactly in terms of type, size, or specification. Dimensions are approximations and final dimensions are likely to change, and the windows and garage doors denoted in the renderings may be subject to modifications based on the specific elevation of the building. A welcoming double front-attached garage sets the tone, leading into an open-concept main floor where natural light fills the space. The kitchen, complete with quartz countertops and a corner walk-in pantry, flows effortlessly into the dining and living areas — ideal for everything from relaxed mornings to lively family gatherings. A 2-piece powder room rounds out the main floor. On the second level, you’ll find 3 well-sized bedrooms, including a primary suite with its own walk-in closet and private ensuite. A bonus room offers flexible space for a home office, playroom, or reading nook, while second-floor laundry adds everyday ease. This home comes fully equipped with a stainless steel appliance package, washer and dryer, and concrete driveway — all wrapped in coastal-inspired finishes to create a space that feels like home the moment you arrive. (id:44479)
Century 21 Dome Realty Inc.
426 Moose Square
Moose Jaw, Saskatchewan
Immediate possession available! Your 1900+ sq ft home across from Moose Square Park awaits! Spanning 4 levels, this home does not lack space for you and your family! This home features 4 bedrooms (one of which is a large primary suite), 3 bathrooms, a double detached garage, and great updates throughout (new shingles this August!)! Enter the home into your inviting, large entryway with tons of space for coats and shoes. The main floor hosts an open-concept living room/dining room with large windows letting in plenty of natural light. The kitchen hosts updated white cabinetry, tile backsplash, and a large pantry. This level is complete with a 2-pc bathroom and mudroom/laundry room off of your back entry! The second level hosts a spacious 4-pc bathroom (with new bathtub shower kit purchased that is negotiable to stay with the home), along with 3 spacious bedrooms all with large windows. The third level is your private master suite! A huge bedroom complete with 3-pc ensuite and walk-in closet! The perfect getaway after a long day! The basement level is setup as a home gym currently (gym equipment is negotiable), complete with turf from the old Riders stadium that is included! You also have a utility/storage room and an optional exterior entrance from the basement if desired (currently closed off but could easily be opened back up). This property has a private yard with new deck and walkway installed out to your 24' x 24' garage (garage features a double car door from the alley, with an additional single car door to your yard, perfect for hauling in toys!) Updates to the home include: brand new shingles, stove and dryer this year, deck & walkway installed in 2024, paint, and new front door to be installed soon. This home has it all! Don't miss out, book your showing today! (id:44479)
Coldwell Banker Local Realty
Delta Rho Acreage
Wood River Rm No. 74, Saskatchewan
Public Remarks: This is going to be an acreage that you are going to want to add to your viewing list!! Situated in the Wood River RM and about 12kms from the Town of Lafleche it has a lot to offer such as spacious two car garage with floor heat, underground sprinklers, plenty of outdoor storage with a heated workshop, a recently built covered sunroom and so much more. The home is equipped with a newer furnace, open concept floor design, vinyl windows, 220v , in floor heat in the basement and a lot more. The property is close to Thomson Lake which offers golfing, swimming, camping and numerous other activities, it is also close to the Town of Lafleche which has a Health Center, K-12 school, rinks, churches, library, grocery store, pharmacy, gas station, Credit Union and many other services. Don't wait to book your private viewing today!! (id:44479)
Royal LePage® Landmart
725 Shropshire Avenue
Radville, Saskatchewan
Welcome to this spacious 6 bedroom, 3 bathroom home located in the welcoming community of Radville. Set on a large corner lot, this property features an oversized single attached garage and a brand new deck out back—perfect for outdoor living and entertaining, with lots of space to build that dream garage. Inside, you’ll appreciate the generous room sizes, including a dedicated dining room and large bedrooms ideal for families or guests. The basement hosts a big rec room that can easily serve as a second living room, kid's play area, or the perfect hangout space for teenagers. With plenty of storage, lots of room to grow, and recent updates including a newer furnace, water softener, and water heater, this home offers comfort and peace of mind. Located on a quiet street, this is a great opportunity for families looking for space and community. Contact for your tour today! (id:44479)
Century 21 Hometown
105 Churchill Street
Hudson Bay, Saskatchewan
This 5000 sq ft retail space, located on Main Street in Hudson Bay, SK, offers prime exposure for your business. The building was originally constructed in 1970 and underwent extensive renovations in 2017. It features a steel frame with insulation, overhead natural gas heaters, and fans to efficiently distribute heat. This property presents an excellent opportunity for any retail venture looking to benefit from its high visibility and modern amenities. Call today to setup viewing and for further information. Call or text to setup appointment to view and or for further information. (id:44479)
Century 21 Proven Realty
4743 Barr Crescent
Lloydminster, Saskatchewan
Looking for a great Saskatchewan side starter. Look no further! Located on Barr Crescent this 4 bed 1 bath home is value priced, whether you’re a first time buyer or an investor. Situated on a huge lot measuring over 7,000 SF means there’s room for the kids, the pets and a combination of both! This classic style bungalow gives you a nice sized living room and kitchen/dining area with a great view of the backyard. There’s 3 bedrooms and a 4 piece bath upstairs and a huge family room and adjoining rec room downstairs that just needs some flooring. There’s also another bedroom downstairs and to top it off the family room even has a gas fireplace! Check out the 3D tour! (id:44479)
Century 21 Drive
470 Hamilton Street
Regina, Saskatchewan
Welcome to 470 Hamilton Street, a lovely raised Bungalow located close to schools, churches and amenities. This property has received many major updates over the years, including shingles, updated furnace, plumbing, new electrical panel and a full main floor renovation. This home has been made to be incredibly functional with a large kitchen, living room, large bathroom and a great sized single bedroom with large closet. Modern paint tones, laminate flooring and updated casing make this property feel high quality. The kitchen comes with a full appliance package, soft close drawers and modern floating shelves. The bathroom has a deep tub, nice vanity and pocket doors for the ultimate space saver. The basement offers a laundry storage area, 2 pc bathroom and a large rec room. The backyard is a great size with alley access, tons of room to build a garage or room for gardening. The home also features a professionally installed backflow valve and sump pump. Make this home your own today! Contact your real estate professional for more information. (id:44479)
RE/MAX Crown Real Estate

