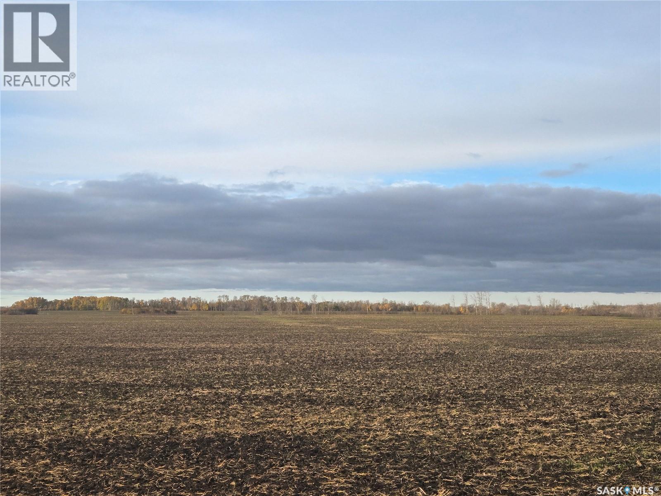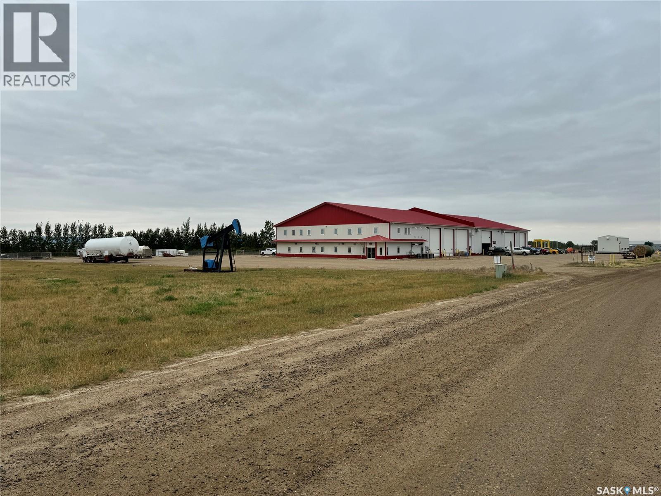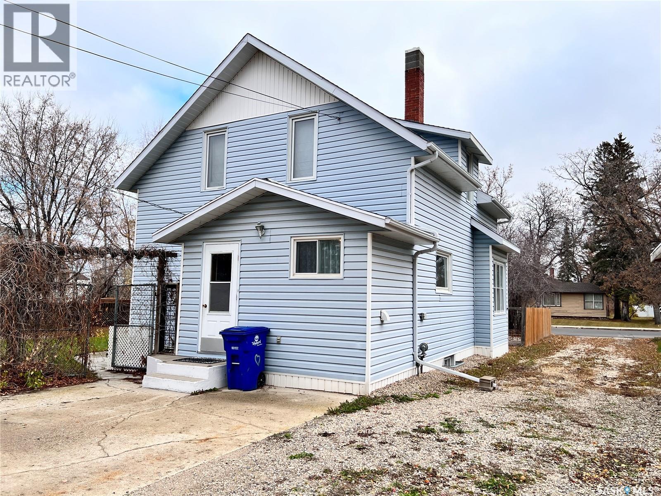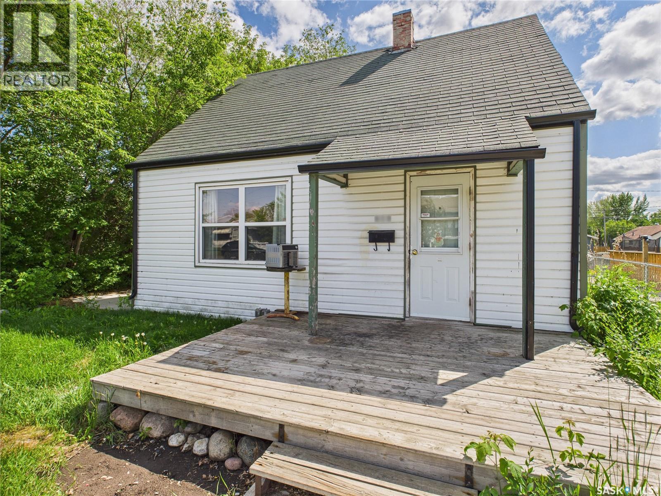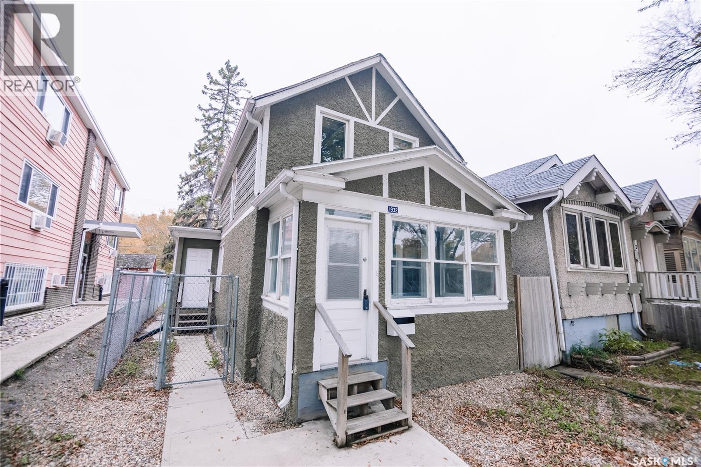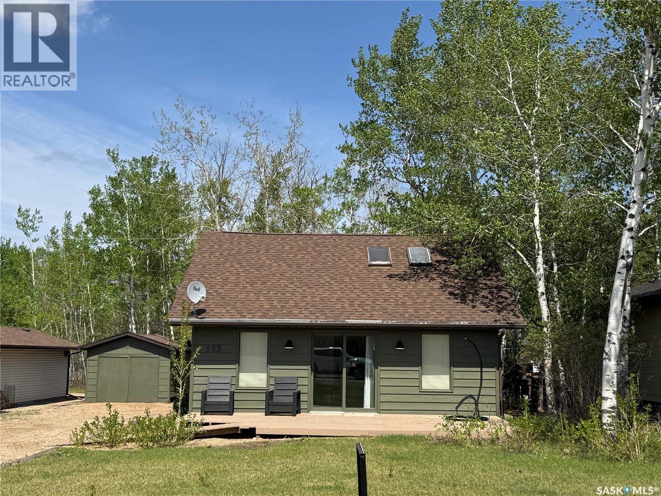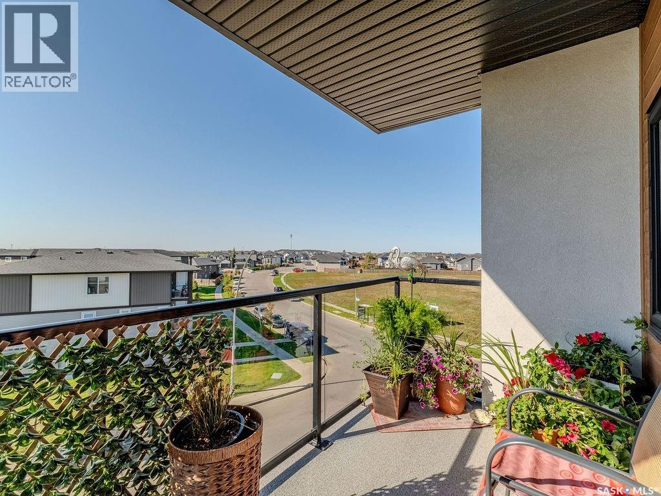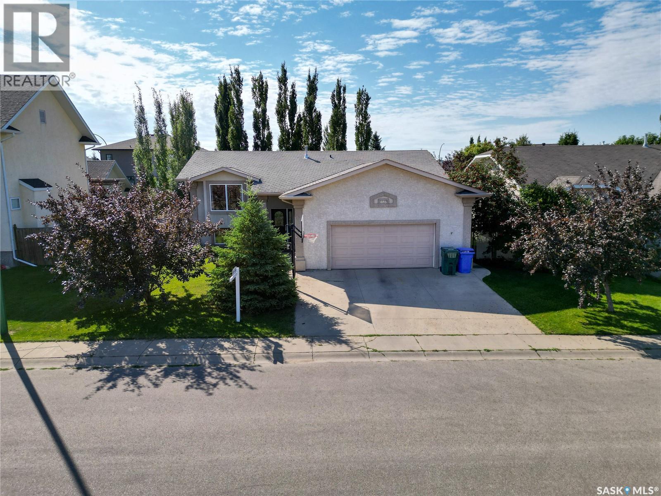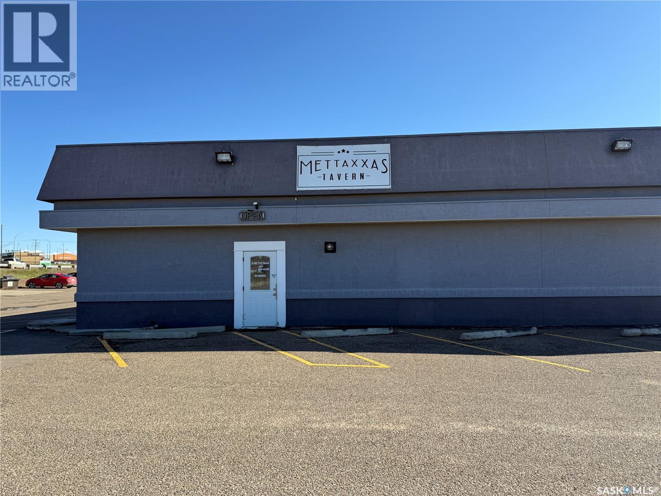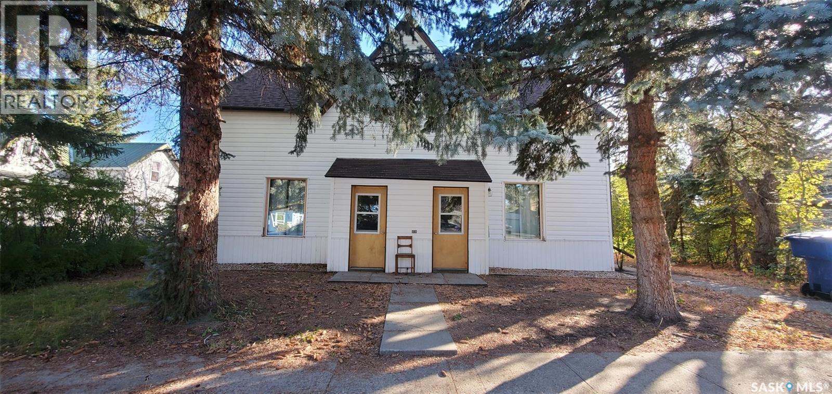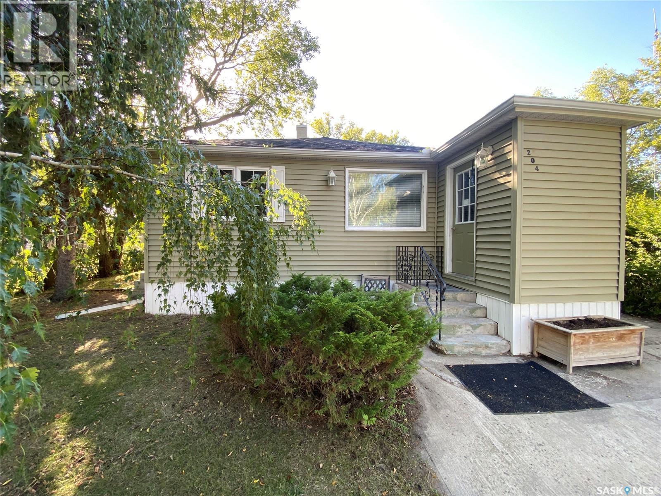Rm Of Sliding Hills
Sliding Hills Rm No. 273, Saskatchewan
RM of Sliding Hills. Good producing quarter of grain land located 2 miles south of Veregin. The land is level with no stones and approximately 135 cultivated acres. The sellers state that in previous years up to 150 acres have been cultivated. This is a highly productive area with predominately good rain fall. Land is available to farm for the 2026 crop year. (id:44479)
RE/MAX Blue Chip Realty
102 Supreme St
Estevan, Saskatchewan
This impressive 24,000 sq ft commercial shop located in the industrial park along Highway 39, just east of Estevan, offers a prime location and exceptional functionality. With 20,000 sq ft of dedicated shop space, the property features one large 75x100 bay, two 50x100 bays each equipped with a 10-ton crane, and a 25x100 wash bay for added convenience. The remaining space is allocated to well-designed office areas, perfect for managing business operations. Situated on 8 acres of land, this property provides ample room for outdoor storage or expansion, making it ideal for heavy industrial use or businesses looking to grow. (id:44479)
Century 21 Hometown
405 3rd Street E
Wynyard, Saskatchewan
Located at 405 3rd Street East in Wynyard, this spacious two-storey home is perfectly situated near the Wynyard Elementary School, swimming pool, curling rink, Sofina Foods, and downtown amenities. The main floor offers a full bathroom, kitchen, living room, dining area, and a cozy den, while the second floor features four bedrooms and a convenient two-piece bath. The unfinished basement includes a cold storage room and a roughed-in bathroom, providing potential for future development. Outside, you’ll find parking for up to six vehicles, a large fenced yard with mature trees, fruit trees, and perennials, plus a small garage and shed for extra storage — a wonderful family home in a great location. (id:44479)
Exp Realty
619 7th Street E
Prince Albert, Saskatchewan
This is such a great setup - whether you're looking for your first home or hoping to offset your mortgage with rental income. The main house has been nicely updated with vinyl plank flooring, two full bathrooms, and some window upgrades (2019). There's one bedroom on the main level, three more upstairs, plus a fully finished basement that could be a rec room or another bedroom with its own full ensuite. At the back of the house, you'll find a shared laundry and mudroom that leads to a one-bedroom suite, complete with its own kitchen, another bedroom, and the third full bathroom. It's a great option to generate extra income and help you pay down your mortgage faster. The yard is fully fenced with a cute east-facing patio area, and there's off-street parking in the back too. Affordable, functional, and full of potential, this one is a great find with revenue already built in! Contact your favourite realtor to book a showing today! (id:44479)
Exp Realty
1932 Quebec Street
Regina, Saskatchewan
Welcome to 1932 Quebec Street, a practical and affordable option in Regina’s General Hospital area. This 4-bedroom, 1-bathroom home is ideal for first-time buyers or investors looking for a solid property in a convenient location. The layout offers functional living space with a modest footprint, including a front living room, a spacious kitchen, large dining room, and a main floor bedroom or office. Upstairs, you’ll find three additional bedrooms and a full bathroom. This solid home provides a flexible setup for small families, roommates, or rental potential. Outside, the yard is partially fenced with room for off-street parking at the back. Located within walking distance to downtown, the General Hospital, and east-end amenities, this home offers easy access to transit, shopping, and services. A great opportunity to enter the housing market or expand your investment portfolio at an accessible price point. (id:44479)
Royal LePage Next Level
1019 Rae Street
Regina, Saskatchewan
Welcome to this 2011 built Raised Bungalow! Upon entry is a large living room that flows to the kitchen and dining space. Plenty of natural light. On the main floor there is a 4pc bath and 2 bedrooms. Going downstairs there are 2 more bedrooms, 3pc bath, a den and a large Rec Room. Good ceiling height in basement. The house has been insulated with spray foam. The front yard is fenced with a porch area at the front of the house. Under the porch there is a hatch for some small storage/access. Going around the side of the house allows entry to the fenced in back yard. There is a large shed and parking for 2 vehicles. Alley access at the back of the property. (id:44479)
Sutton Group - Results Realty
133 Pebble Beach Road
Good Lake Rm No. 274, Saskatchewan
Welcome to this 1100 plus square foot, year round cottage with a great location. This property is located in the Hamlet of Good Spirit Acres, facing the 10th fairway of the Good Spirit Golf Course. The unique floor-plan features include; 2 bedrooms, laundry and utility, a 4 piece bathroom, and an open concept kitchen, dining and living space. One bedroom on the second floor with a bonus loft area offering an abundance of space to sleep many more. There is also great natural light throughout the property with large windows and sky lights. The yard features include, a large screened in porch, a front deck, and a fire-pit area. If you enjoy golfing. fishing, boating, sledding or cross country skiing - then this home is a must see. There is a 1000 gallon septic tank and potable well water. The Hamlet of Good Spirit Acres features paved roads, and natural gas service. There is a transfer site, street lights and a year round Corner store and gas station. The location is minutes from Good Spirit Provincial park and less than 25 minutes from Canora or Yorkton. (id:44479)
Realty Executives Diversified Realty
302 720 Baltzan Boulevard
Saskatoon, Saskatchewan
Welcome to #302, 720 Baltzan Boulevard — where every detail feels just right. This top floor corner condo isn’t just bright, it’s peaceful, with morning light pouring in and an open view over the green space that instantly feels like home. Inside, modern finishes meet effortless function: quartz counters, fresh paint, smart thermostat, and a layout that simply works. The primary suite offers a walk-in closet and ensuite that feel far above the usual condo standard, while the second bedroom and bathroom make hosting or working from home easy. Enjoy two parking stalls (one heated, one surface), a pet friendly building, and a community surrounded by parks, trails, and Evergreen’s best amenities. Perfect for anyone who wants clean, stylish, low-maintenance living without compromise. (id:44479)
Real Broker Sk Ltd.
615 Casey Road
Prince Albert, Saskatchewan
This family home checks all the boxes! This 1,317 sq ft bi-level offers 5 bedrooms, 3 bathrooms, and a true double attached garage with space for both vehicles and storage. Inside, the open main level is designed for everyday living, with a bright living room, spacious kitchen, and dining area that flows out to a large deck. Three bedrooms and two bathrooms upstairs (including a primary with ensuite) keep the family close, while the fully developed lower level adds two more bedrooms, another bathroom, and a huge rec room for movie nights or hangouts. The location couldn’t be better - tucked away on a quiet cul-de-sac where kids can shoot hoops in summer and toss pucks in winter. Families will love being just minutes from Victoria Hospital, Alfred Jenkins Field House, École Arthur Pechey, École St. Anne, shopping, and the Rotary Trail. The fenced backyard is private and versatile, with room to play on the grass and relax on the deck. Move-in ready, this is a home built for both everyday comfort and family connection. Contact your favourite realtor to book your showing today! (id:44479)
Exp Realty
302 114th Street
North Battleford, Saskatchewan
Here is an opportunity to start your next exciting venture. This location was most recently used for a cozy and intimate bar/lounge. This space has been opened up to allow a fresh canvas to bring your ideas alive. This location currently has mens and ladies washrooms, front and rear entry/exits, high traffic area and ample parking. Call for a private viewing. (id:44479)
Dream Realty Sk
109 Cairo Street
Wolseley, Saskatchewan
2 rental units under 1 roof at 109 Cairo Street, Wolseley , a historical community that offers a quiet lifestyle. Use it as a rental opportunity or live in one side and rent the other to pay for your mortgage....got you thinking? This is a unique property with many options , you decide. This 1895 home offers 2184 sq ft on a 50' x 130' lot, with back yard parking. Each unit provides 3 bedrooms (no closets) on the second floor and 2 bathrooms ( 1 - 4 piece upstairs and 1/2 on the main floor), a kitchen , a living room ,dining area and laundry area. North unit has a beautiful patterned texture ceiling, unique to this unit only. Bright white kitchen with adequate amount of room for a small table. Find a north door to a small patio area to BBQ. South unit has same floor plan with a different vibe. Kitchen cabinets and 1/2 bathroom are different. Both sides have laundry in the foyer and both have a small porch before entering the home. Some upgrades: windows, doors, shingles, pex plumbing, wiring with new switches , redrywalled and paint. Let's make a deal on this Wolseley property. Both units are currently being rented out with a month to month lease. There is one furnace , and 2 power panels (2 separate power bills). (id:44479)
RE/MAX Blue Chip Realty
204 4th Street E
Carnduff, Saskatchewan
Welcome home to this inviting 3-bedroom, 2-bathroom home on a beautiful double lot surrounded by mature trees. The bright, open-concept main floor features a cedar wood accent wall that adds warmth to the modern grey tones. The updated kitchen offers soft-close cabinets, a double ceramic sink, black appliances, pantry, and stylish finishes. Enjoy easy-care flooring, a modern bath with jet tub and built-in storage, PVC windows, newer shingles, and updated trim throughout. The spacious 100×120 corner lot provides ample room for kids, pets, and gardening, plus three sheds (one with overhead door) and space to build a garage or shop. Located in friendly Carnduff, you’ll enjoy a K–12 school, recreation complex, pool, golf course, and local shops—all within a thriving small-town community near the U.S. and Manitoba borders. (id:44479)
Exp Realty

