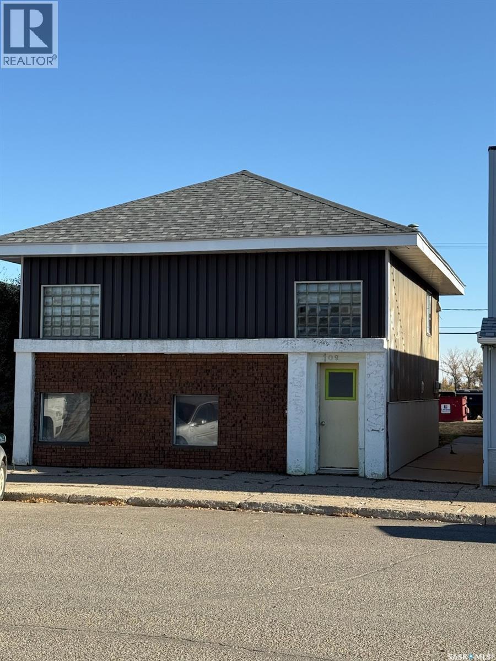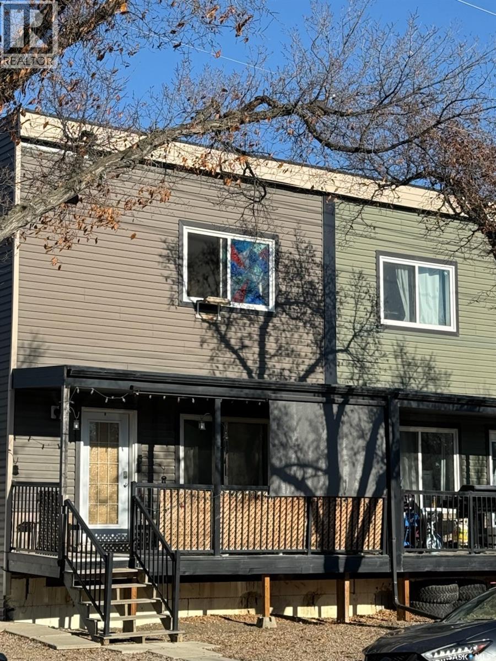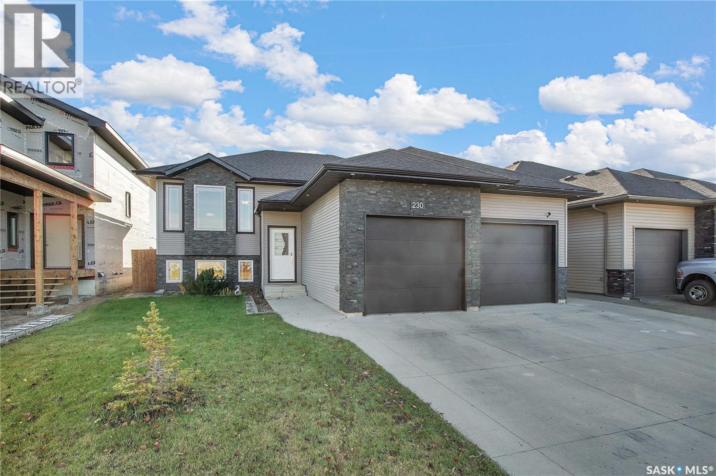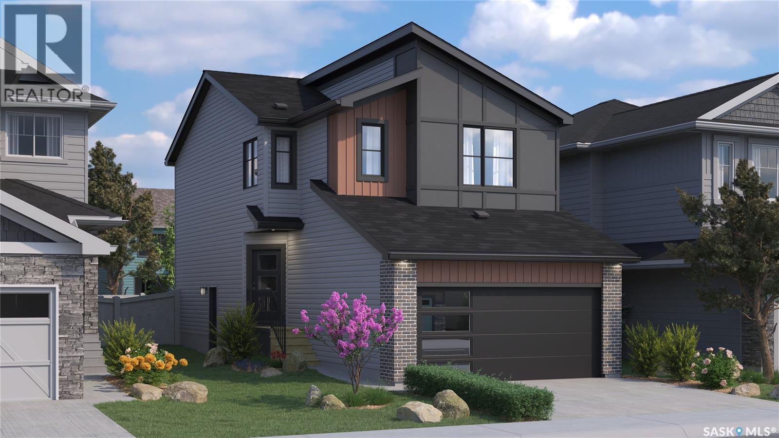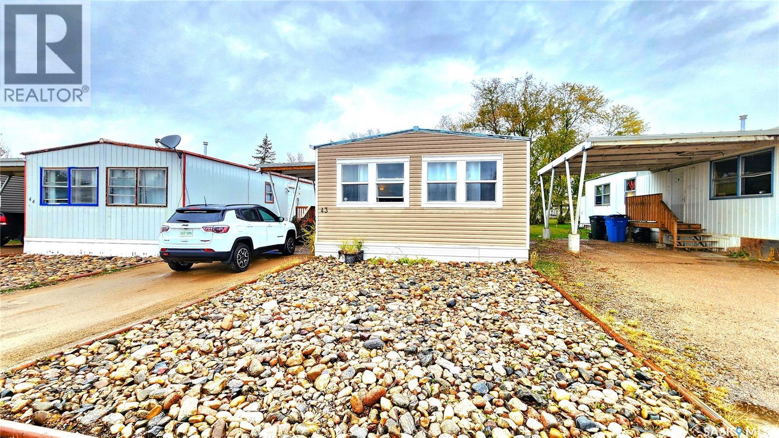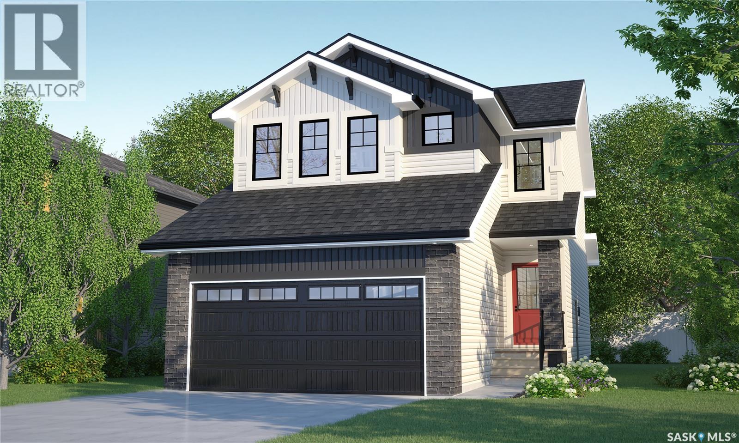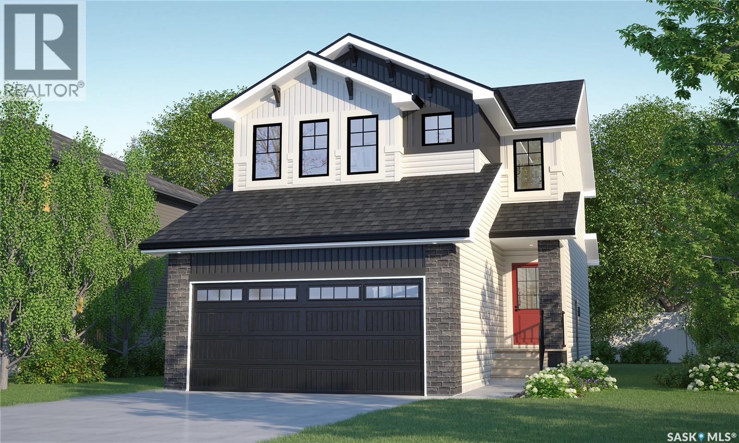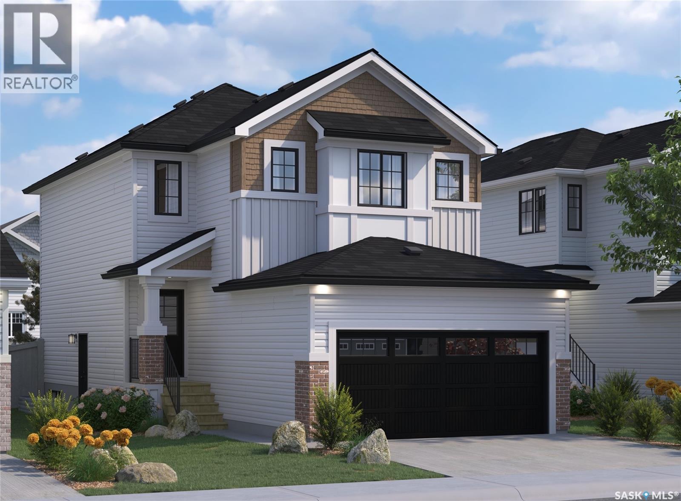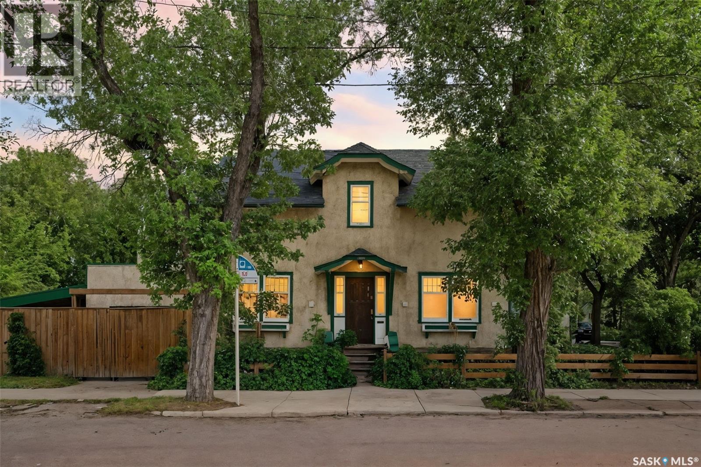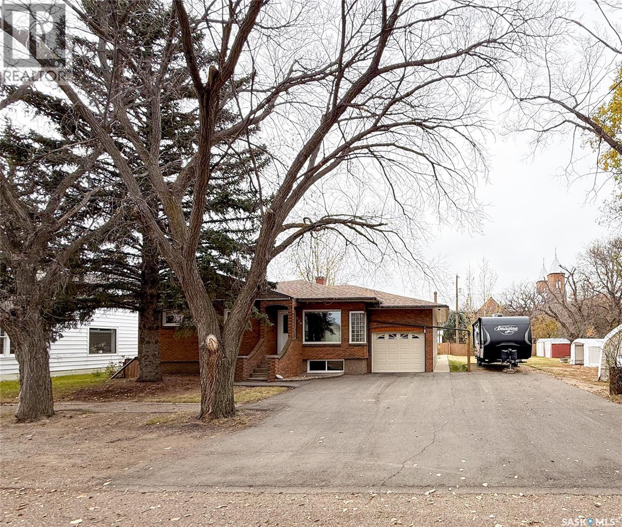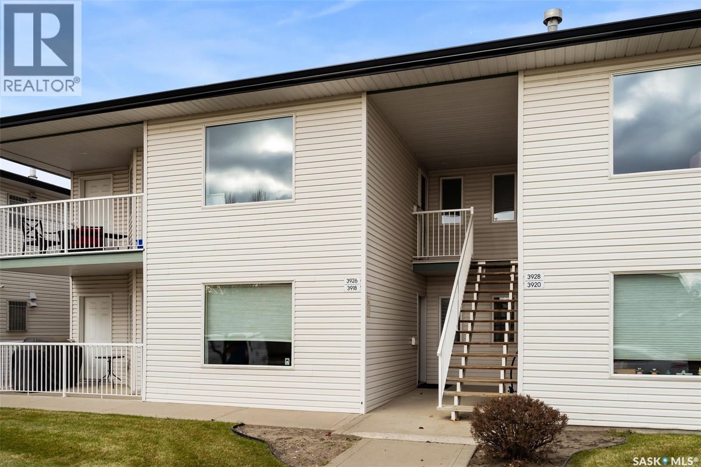109 1st Avenue E
Kindersley, Saskatchewan
Good solid building that has long term tenants. Income currently $1600 per month. Please call for more details. All financial and building and room sizes have been provided by the seller. Buyers must do their own inquiries. (id:44479)
RE/MAX Saskatoon
118 5th Avenue W
Kindersley, Saskatchewan
Great investment property or a person could live in one suite and continue to let the others make mortgage payments. Tenants are longer term and wish to stay. Flooring, bathrooms, kitchens have all been upgraded in the last 3 years. All room and building sizes taken from building plans. Buyer must do their own verification including legality of all suites. All information has been provided by the seller. Please call for more details. (id:44479)
RE/MAX Saskatoon
230 Baycroft Drive
Martensville, Saskatchewan
Welcome to 230 Baycroft Drive Martensville SK – A Perfect Blend of Comfort, Style & Location. Situated on a 52 x 131 lot, home backs to green space & offers a harmonious blend of everyday functionality. The main floor boasts a bright, open-concept layout enhanced by vaulted ceilings, large south facing windows that flood the space with natural light. The large foyer with closet and direct entrance to attached finished garage welcomes you to the home. A modern kitchen anchors the home, complete with ample cabinetry, a central island, walk in pantry and seamless flow into the dining and living areas perfect for both entertaining and day-to-day living. The spacious primary bedroom features a walk-in closet and a private 4-piece ensuite with walk in shower as well as a soaker tub, across the hallway 2 additional bedroom and another 4 piece bath complete the main level. The basement expands your living space with with additional 2 bedrooms, a full 4 pce bathroom, an undeveloped open space for a family room generous family/recreation area and ample storage offering flexible options for growing families, guests, or multi-generational living. Step into the backyard and unwind on the large deck within a fenced yard perfect for summer gatherings or quiet evenings outdoors. Additional features include central air conditioning, a double attached garage. Step outside the back yard and you enter North Hills park with tobogganing hill, walking trails, ball diamond and playground equipment. The home is only 3 blocks to elementary school and neighborhood amenities. (id:44479)
Boyes Group Realty Inc.
411 Kinloch Crescent
Saskatoon, Saskatchewan
Welcome to Rohit Homes in Parkridge, a true functional masterpiece! Our DAKOTA Single Family model offers 1,429 sqft of luxury living. This brilliant design offers a very practical kitchen layout, complete with quartz countertops, a great living room, perfect for entertaining and a 2-piece powder room. On the 2nd floor you will find 3 spacious bedrooms with a walk-in closet off of the primary bedroom, 2 full bathrooms, second floor laundry room with extra storage, bonus room/flex room, and oversized windows giving the home an abundance of natural light. This property features a front double attached garage (19x22), fully landscaped front yard and a double concrete driveway. This gorgeous home truly has it all, quality, style and a flawless design! Over 30 years experience building award-winning homes, you won't want to miss your opportunity to get in early. The colour palette for this home will be: Loft Living. Please take a look at our virtual tour! Floor plans are available on request! *GST and PST included in purchase price. *Fence and finished basement are not included*. Pictures may not be exact representations of the unit, used for reference purposes only. For more information, the Rohit showhomes are located at 322 Schmeiser Bend or 226 Myles Heidt Lane and open Mon-Thurs 3-8pm & Sat-Sunday 12-5pm. (id:44479)
Realty Executives Saskatoon
43 1401 114th Street
North Battleford, Saskatchewan
Step inside this well-kept 1982 double wide mobile home situated on a leased lot — a truly move-in ready property that’s both affordable and inviting! Featuring 3 spacious bedrooms and 1 full bathroom, this home offers a comfortable layout with updated flooring in the kitchen and bathroom, newer PVC windows throughout, and the peace of mind knowing the electrical and plumbing have been inspected. The bright, south-facing living room welcomes plenty of natural light, while the convenient laundry area just off the kitchen adds everyday functionality. Outside, you’ll find a quiet, fenced-in yard oasis with the option to expand the fenced area if desired. Lot fees include property taxes, so you won’t have to worry about a large annual tax bill, and they also cover snow removal on the main street, twice-yearly driveway grading, grass cutting outside the fenced area, water, sewer, and garbage service — offering exceptional value and ease of living. The seller is even willing to negotiate the furniture, making this an effortless move where you can simply bring your personal items and start enjoying your new home right away! (id:44479)
Exp Realty
211 Fortosky Crescent
Saskatoon, Saskatchewan
Welcome to Rohit Homes in Parkridge, a true functional masterpiece! Our DALLAS model single family home offers 1,661sqft of luxury living. This brilliant design offers a very practical kitchen layout, complete with quartz countertops, walk through pantry, a great living room, perfect for entertaining and a 2-piece powder room. On the 2nd floor you will find 3 spacious bedrooms with a walk-in closet off of the primary bedroom, 2 full bathrooms, second floor laundry room with extra storage, bonus room/flex room, and oversized windows giving the home an abundance of natural light. This property features a front double attached garage (19x22), fully landscaped front yard and a double concrete driveway. This gorgeous single family home truly has it all, quality, style and a flawless design! Over 30 years experience building award-winning homes, you won't want to miss your opportunity to get in early. Color palette for this home is our infamous Urban Farmhouse. Floor plans are available on request! *GST and PST included in purchase price. *Fence and finished basement are not included* Pictures may not be exact representations of the home, photos are from the show home. Interior and Exterior specs/colors will vary between homes. For more information, the Rohit showhomes are located at 322 Schmeiser Bend or 226 Myles Heidt Lane and open Mon-Thurs: 3-8pm & Sat, Sunday & Stat holidays: 12-5pm. (id:44479)
Realty Executives Saskatoon
214 Fortosky Crescent
Saskatoon, Saskatchewan
Welcome to Rohit Homes in Parkridge, a true functional masterpiece! Our DALLAS model single family home offers 1,661 sqft of luxury living, and located on a pie-shaped lot backing on to the park. This brilliant design offers a very practical kitchen layout, complete with quartz countertops, walk through pantry, a great living room, perfect for entertaining and a 2-piece powder room. On the 2nd floor you will find 3 spacious bedrooms with a walk-in closet off of the primary bedroom, 2 full bathrooms, second floor laundry room with extra storage, bonus room/flex room, and oversized windows giving the home an abundance of natural light. This property features a front double attached garage (19x22), fully landscaped front yard and a double concrete driveway. This gorgeous single family home truly has it all, quality, style and a flawless design! Over 30 years experience building award-winning homes, you won't want to miss your opportunity to get in early. Color palette for this home is Loft Living. Floor plans are available on request! *GST and PST included in purchase price. *Fence and finished basement are not included* Pictures may not be exact representations of the home, photos are from the show home. Interior and Exterior specs/colors will vary between homes. For more information, the Rohit showhomes are located at 322 Schmeiser Bend or 226 Myles Heidt Lane and open Mon-Thurs 3-8pm & Sat-Sunday 12-5pm. (id:44479)
Realty Executives Saskatoon
206 Fortosky Crescent
Saskatoon, Saskatchewan
Welcome to Rohit Homes in Parkridge, a true functional masterpiece! Our DALLAS model single family home offers 1,661 sqft of luxury living, located on a pie-shaped lot backing on to the park.. This brilliant design offers a very practical kitchen layout, complete with quartz countertops, walk through pantry, a great living room, perfect for entertaining and a 2-piece powder room. On the 2nd floor you will find 3 spacious bedrooms with a walk-in closet off of the primary bedroom, 2 full bathrooms, second floor laundry room with extra storage, bonus room/flex room, and oversized windows giving the home an abundance of natural light. This property features a front double attached garage (19x22), fully landscaped front yard and a double concrete driveway. This gorgeous single family home truly has it all, quality, style and a flawless design! Over 30 years experience building award-winning homes, you won't want to miss your opportunity to get in early. Color palette for this home is Coastal Villa. Floor plans are available on request! *GST and PST included in purchase price. *Fence and finished basement are not included* Pictures may not be exact representations of the home, photos are from the show home. Interior and Exterior specs/colors will vary between homes. For more information, the Rohit showhomes are located at 322 Schmeiser Bend or 226 Myles Heidt Lane and open Mon-Thurs 3-8pm & Sat-Sunday 12-5pm. (id:44479)
Realty Executives Saskatoon
203 Fortosky Crescent
Saskatoon, Saskatchewan
Welcome to Rohit Homes in Parkridge, a true functional masterpiece! Our single family LANDON model offers 1,581 sqft of luxury living. This brilliant design offers a very practical kitchen layout, complete with quartz countertops, walk through pantry, a great living room, perfect for entertaining and a 2-piece powder room. This property features a front double attached garage (19x22), fully landscaped front yard, and double concrete driveway. On the 2nd floor you will find 3 spacious bedrooms with a walk-in closet off of the primary bedroom, 2 full bathrooms, second floor laundry room with extra storage, bonus room/flex room, and oversized windows giving the home an abundance of natural light. This gorgeous home truly has it all, quality, style and a flawless design! Over 30 years experience building award-winning homes, you won't want to miss your opportunity to get in early. Color palette for this home is Urban Farmhouse. Please take a look at our virtual tour! Floor plans are available on request! *GST and PST included in purchase price. *Fence and finished basement are not included. Pictures may not be exact representations of the unit, used for reference purposes only. For more information, the Rohit showhomes are located at 322 Schmeiser Bend or 226 Myles Heidt Lane and open Mon-Thurs 3-8pm & Sat-Sunday 12-5pm. (id:44479)
Realty Executives Saskatoon
1020 Eastlake Avenue
Saskatoon, Saskatchewan
Wow!! Outstanding character home in trendy walkable Nutana/Broadway neighbourhood. This beautiful home is in move-in condition and feat. hardwood floors, gorgeous chef's kitchen with white shaker cabinets with tin ceiling, large formal dining room, Large living room with wood fireplace with a side bright sunroom, family room with wood fireplace overlooking a mature, private back yard, with covered patio with paving stones and turf creating a low-maintenance backyard. This home is made to entertain and host your family and friends. The 2nd floor features a large primary with double closets, two other bedrooms, one with a second-floor deck, and a 4pc bathroom. Great basement development, including a one-bedroom suite that could help with your mortgage. A large Laundry/ Utility room with tons of storage. Old world charm in a much-desired locale. A large 23x23 detached garage to park your vehicles and toys. This one is a true gem and won't last!! Call your favourite realtor for a private viewing!! QUICK Possession available!! (id:44479)
Realty Executives Saskatoon
220 1st Street W
Ponteix, Saskatchewan
Welcome to 220 1st Street W in the charming community of Ponteix — a beautifully maintained 5-bedroom, 2-bathroom bungalow that combines comfort, space, and functionality. From the moment you arrive, the home’s stunning curb appeal stands out with its mix of classic brick and vinyl siding, all sitting proudly on a generous 12,000 sqft lot. Step inside the front door and you’re welcomed into a warm and inviting living room, complete with a cozy gas fireplace and large windows that bring in plenty of natural light. The living room flows seamlessly into the kitchen and dining area, where you’ll find a well-laid-out space perfect for family meals or entertaining. Sliding patio doors lead directly from the dining room into a sunroom that offers year-round enjoyment and access to the backyard. You’ll also find a second entry to the sunroom just off the kitchen via the back door. Continuing past the back door, you’ll find a handy mudroom and laundry area that conveniently connects to the single attached fully insulated garage. The sunroom opens up to a private, partially fenced backyard oasis filled with mature trees, raised garden beds, a firepit area, and 2 storage sheds. There’s even a separate BBQ deck off the side of the sunroom — ideal for outdoor cooking and gatherings in the warmer months. Back inside, the home offers three spacious main floor bedrooms, all located off the dining area, along with an updated 4-piece bathroom. The fully developed basement is accessed across from the back door and features a large rec room, a dedicated storage room, and two additional bedrooms — both with walk-in closets. A second 4-piece bathroom completes the lower level, making this home functional for growing families or those needing extra space. Whether you're upsizing, relocating, or simply seeking a peaceful property with room to breathe, this well-loved home in Ponteix has everything you need and more. (id:44479)
Exp Realty
3918 7th Avenue E
Regina, Saskatchewan
Have you been searching for a two-bedroom condo in Regina’s east end? Take a look at this 3918 7th Avenue E., a beautiful 842sqft accessible main floor garden-style unit in the amazing community of Parkridge. The bright and inviting living room filters in natural light from the large picture windows with plenty of space for a dedicated dining area. The galley kitchen offers a full appliance package as well as a stacking front loading washer/dryer down the hall. Each bedroom is quite large that could comfortably fit queen-sized bedroom sets and come with walk-in closets. The 4pc. bathroom features a spacious linen closet. This condo also comes with a storage room, balcony patio, and one electrified parking stall. It’s also pet-friendly (with restrictions), and is close to Henry Braun School, splash pad, park, bus routes, and east-end amenities. This is an exceptionally ran complex with condo fees including water. Connect with your agent today for your private viewing. This is the perfect spot for a first-time home buyer, downsizer, or to add to your rental portfolio with affordable condo fees, utilities, and property taxes. Quick possession available. (id:44479)
Jc Realty Regina

