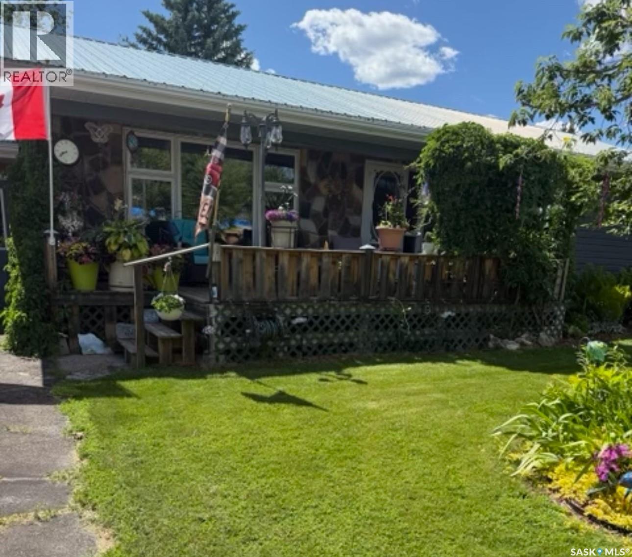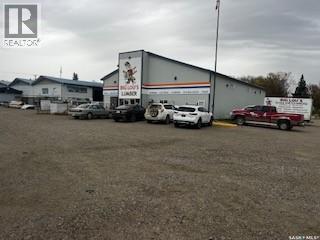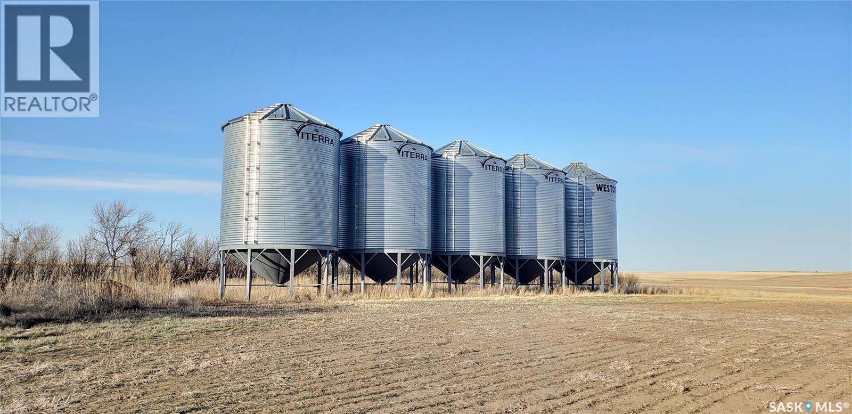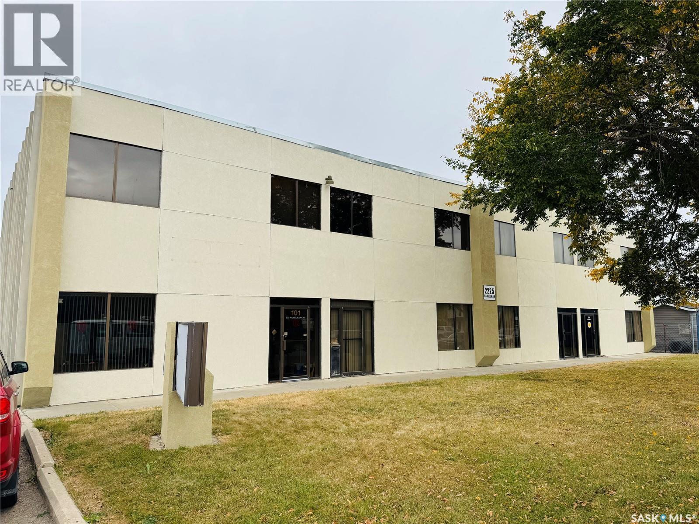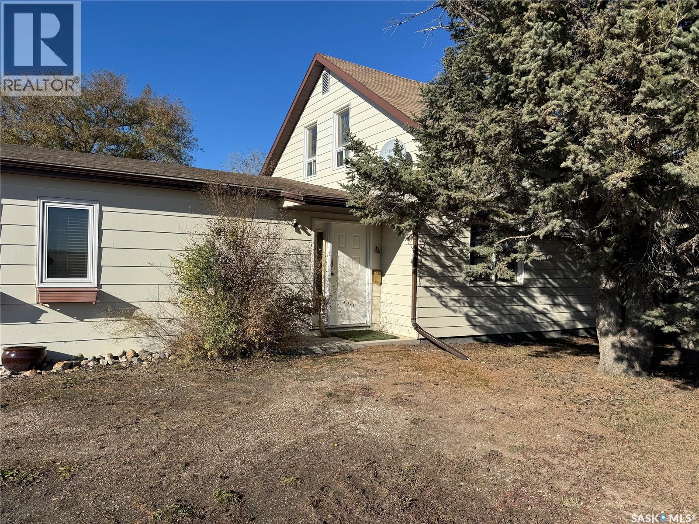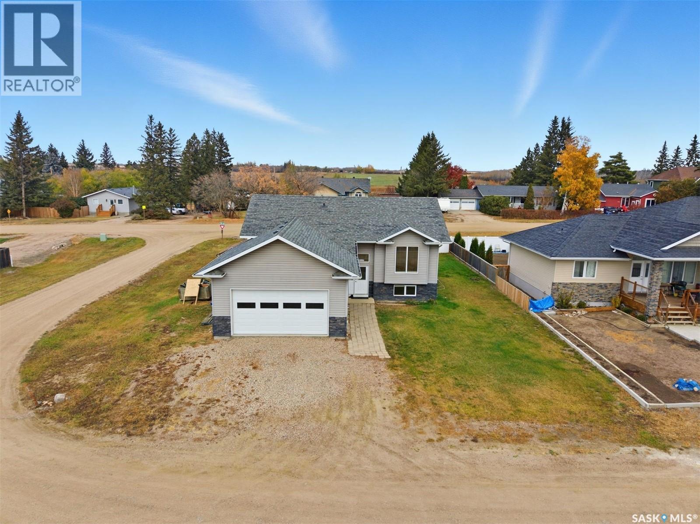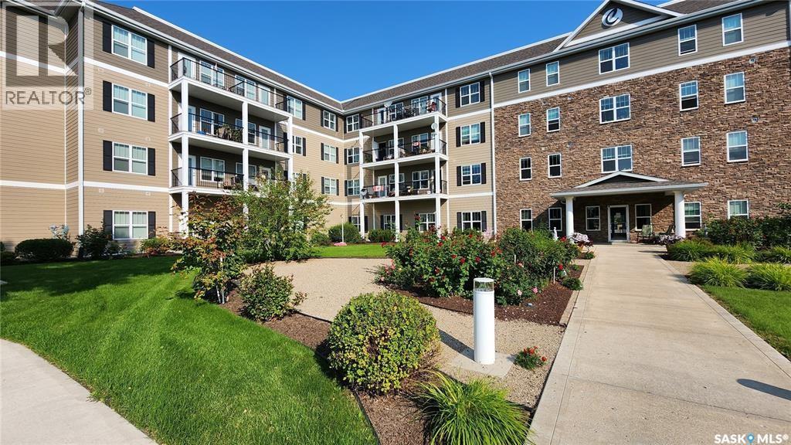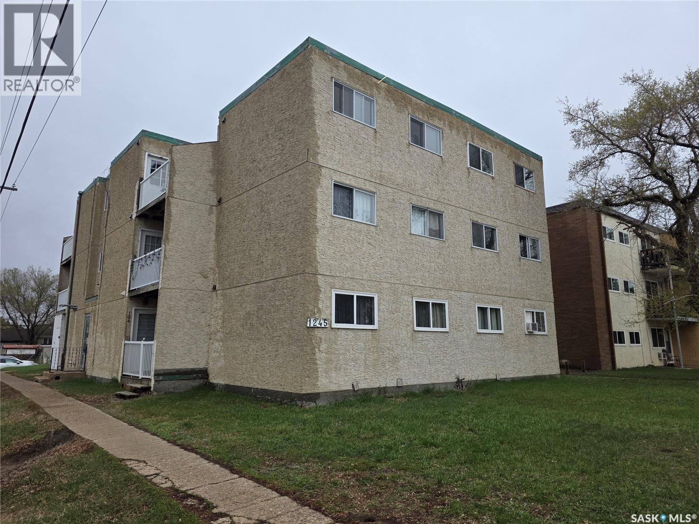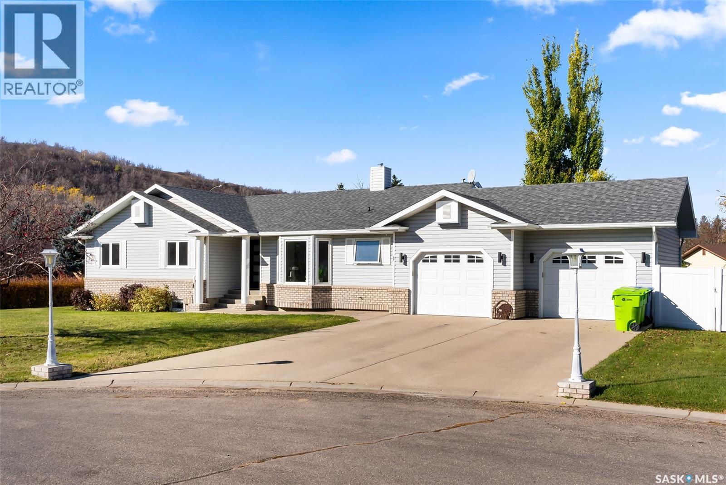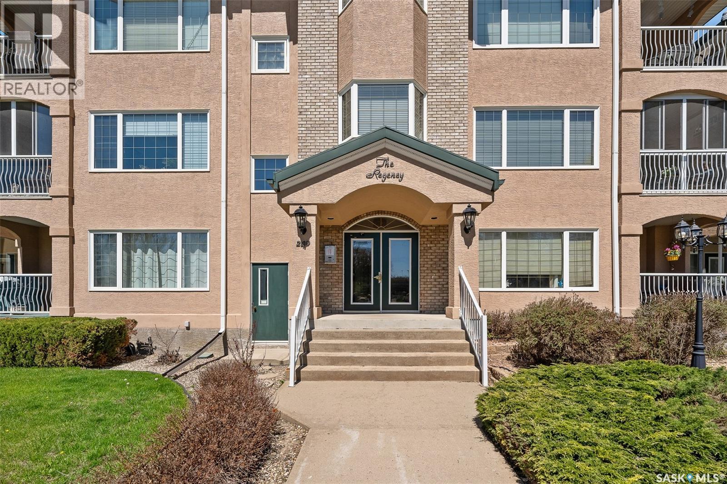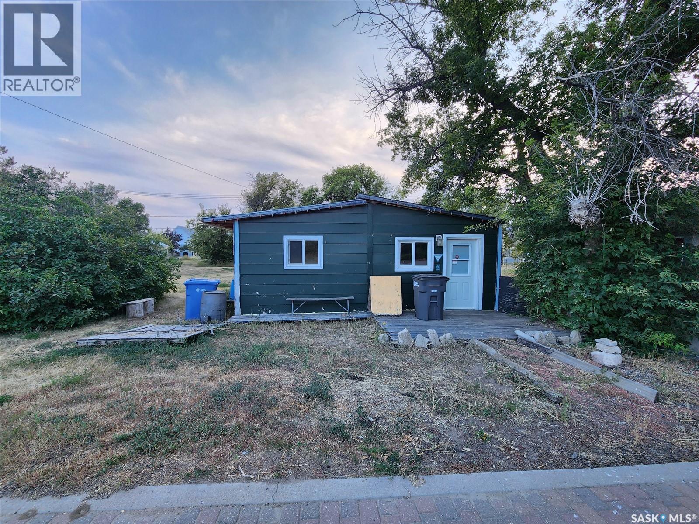310 2nd Avenue S
Rockglen, Saskatchewan
Situated on a spacious double corner lot in the Town of Rockglen, this property showcases upgraded vinyl siding and faux stone accents, complemented by a durable metal roof. All windows and doors are high-quality vinyl replacements. The insulated and heated double attached garage provides reliable year-round utility. Check out the awesome view of the rolling hills! The kitchen features an island with a cooktop, extensive cabinetry, and a nook ideal for a coffee bar setup. An open-concept dining area connects seamlessly to the kitchen and grants access to a tiered deck through a garden door. The living room offers ample natural light via an oversized window. The primary bedroom is enhanced by an updated three-piece ensuite with a walk-in shower. Two additional bedrooms are located on the main floor, along with convenient laundry facilities tucked into the hallway. The developed basement includes a sizable family room equipped with a wet bar, a three-piece bathroom, and a den currently functioning as a bedroom (buyers are advised to verify window egress compliance). Additionally, there is a versatile multipurpose room—well-suited for crafts or hobbies—with attached storage space. The utility room provides built-in shelving and houses a natural gas forced air furnace. The exterior boasts abundant storage solutions, numerous upgrades, and a tiered deck designed for outdoor cooking and entertaining. The landscaping is arranged for low maintenance and incorporates underground sprinklers. This property is ready for its next family to enjoy. (id:44479)
Century 21 Insight Realty Ltd.
405 Sumner Street
Esterhazy, Saskatchewan
This thriving commercial property is located in the industrious town of Esterhazy.This business is a very profitable lumberyard ,hardware ,and glass business, and benefits from a strong local economy and a prosperous industrial area.With ample space and a solid customer base, this is an excellent investment opportunity for entrepreneurs looking to expand or start a new business. An info pac with a detailed overview of the business is available upon request. (id:44479)
RE/MAX Bridge City Realty
Woodrow South Land
Wood River Rm No. 74, Saskatchewan
his six quarters (960 acres) of land is in a block and has been farmed very well with crop rotations and crop inputs. The crop rotations for the last four years were, 2025 Durum, 2024 Lentils, 2023 Durum and 2022 Canola. There is approximately 50 acres of newly seeded grass. Grain storage is approximately 25,000 bushels (5 hopper bottom bins with natural aeration tubes). (id:44479)
Royal LePage Next Level
204 2225 Hanselman Court
Saskatoon, Saskatchewan
The featured property is a second-level business office with a reception, 3 private offices, and a large boardroom. All the utilities are included including WIFI. Please contact me for a viewing of this property located in the airport business district. (id:44479)
Coldwell Banker Signature
Shady Grove Acreage
Leroy Rm No. 339, Saskatchewan
Country Comfort in the RM of LeRoy! Enjoy peaceful prairie living just minutes from the city! This inviting 1-acre acreage, located on the St. Gertrude Grid in the RM of LeRoy, offers the perfect blend of country charm and modern convenience. Positioned on a well-maintained crossroad, you’ll appreciate easy year-round access for both winter and summer driving. The home features 4 bedrooms, including a main-floor master suite, main-floor laundry, and a spacious front entrance. There’s plenty of storage throughout, ideal for an active family. The attached double garage is insulated and provides direct entry to the home. A new well provides excellent water, and a partial basement houses the water system and utilities. The beautifully treed yard offers privacy, shade, and plenty of space for outdoor enjoyment. Conveniently located just 10 minutes to school, 15 minutes to the City of Humboldt, and 30 minutes to the BHP Jansen Potash Mine, this acreage delivers comfort, space, and convenience — all in one great rural package. Taxes to be reassessed upon change of ownership. Call today to view or for more information! (id:44479)
Century 21 Fusion - Humboldt
1 Derbowka Drive
Borden, Saskatchewan
Welcome to this beautifully designed bilevel, built in 2014 and thoughtfully crafted for modern living. Bright and spacious up and down, this home features elevated windows and vaulted ceilings in the main living area that create an open, airy feel throughout. Upstairs offers three comfortable bedrooms, including a deluxe primary suite complete with a walk-in closet and private ensuite. You’ll also appreciate the convenience of main floor laundry. The partially developed lower level offers endless potential with only an open family/recreation area featuring a cozy natural gas fireplace, rough-in for a wet bar, and future bathroom and bedroom in partial use already framed and ready to finish. There's even plenty of room for a 5th bedroom should your family need it. Built with exceptional attention to detail, this home includes an ICF foundation, spray-foamed and natural gas–heated garage, central air conditioning, and a natural gas BBQ line—comfort and efficiency at every turn. Set in a peaceful location within the welcoming community of Borden, you’ll love having the school nearby and Borden Memorial Park practically in your backyard. Enjoy comfort, quality, and small-town serenity—all in one modern package. (id:44479)
Exp Realty
321 680 7th Avenue E
Melville, Saskatchewan
Welcome to easy and carefree living at the lovely Cumberland Villas in Melville. This inviting studio suite on the 3rd floor offers comfort, convenience, and smart design — all at an affordable price. Step into a spacious foyer with ample storage, leading to a well-appointed galley kitchen that opens into a bright and versatile living area — your cozy space for both relaxing and sleeping. The suite includes 4 appliances, generous counter and cabinet space, a large 4-piece bathroom, and in-suite laundry neatly tucked away in the bedroom closet. Step out onto your private west-facing balcony, perfect for relaxing or enjoying the fresh air, and take in the beautifully maintained courtyard. This suite includes a dedicated parking stall and access to a wide range of amenities, such as a dining and bistro area, workshop, library, elevator, lounge, and recreation center — all designed to enhance your lifestyle. At Cumberland Villas, you’ll discover a welcoming community and the perfect place to call home. (The staged pictures are not the actual suite) (id:44479)
Royal LePage Next Level
1245 12th Avenue Sw
Moose Jaw, Saskatchewan
INVESTMENT OPPORTUNITY – 12-SUITE APARTMENT IN MOOSE JAW! Seize this rare opportunity to own a well-maintained 12-suite apartment in the desirable South Hill area of Moose Jaw, just minutes from the military base and other major employers. With 11 updated two-bedroom suites and one bachelor suite, this property is a solid revenue generator with room for increased income. Built in 1977, the building has undergone key upgrades, including new boilers (2020), heat exchangers (2022), and replaced decks. Approximately half of the windows have been upgraded, and new carpet was installed in the common areas. Boiler-tied water heating system (120-gallon) plus an additional 60-gallon electric heater ensures reliable hot water. Other features: -14 electrified parking stalls (one per suite + two extra rentable spots at $50/month) -Coin laundry for extra revenue -Current monthly revenue of $10,200, with strong potential for increases With the Moose Jaw Base expanding (adding 2,000+ jobs) and the local pork plant seeking more workers, rental demand is set to rise. This is a prime opportunity to invest in a growing community with high rental demand. Don’t miss out—contact us today for more details! (id:44479)
Coldwell Banker Local Realty
1 Mission Place
Fort Qu'appelle, Saskatchewan
Welcome to this stunning, fully developed bungalow offering over 1,700 sq. ft. on the main level and nestled into the valley on a huge fenced lot in a quiet bay. The open-concept main floor features a beautifully renovated kitchen with custom white cabinetry, dark quartz countertops, a large island, and new stainless-steel appliances (fridge will be switched). The spacious living room offers a cozy gas fireplace and access to a large composite deck with hot tub, perfect for entertaining. A bright family room adds even more living space. The main level includes a large primary bedroom with walk-in closet, two additional bedrooms, and both a four-piece and three-piece bathroom. The fully finished basement offers two more bedrooms, a large family room, office area, a bathroom, loads of storage and laundry room. A roomy mudroom connects to the heated double attached garage with oversized bays (13x28 and 13x24). Outside, enjoy a beautifully landscaped and fully fenced yard with PVC fencing, underground sprinklers, and an additional double detached garage. Recent updates include new windows and doors, quartz countertops, flooring, paint, lighting, appliances, water heater, softener, fencing, and deck. This move-in-ready home has been meticulously maintained and offers modern style, space, and comfort inside and out. Contact your favorite local agent today to book your private showing! (id:44479)
Authentic Realty Inc.
105 240 Athabasca Street E
Moose Jaw, Saskatchewan
Condo living at its finest...."The Regency" is located across from Crescent Park & close to downtown amenities. A large foyer welcomes you into this comfortable "open concept" custom floor design. Efficiently styled kitchen featuring an abundance of white cabinetry with under cabinet lighting, counter space and pantry... plus, an adjoining dining area large enough for family gatherings. The spacious living room has garden doors leading to your private covered balcony for fair weather entertaining. The in-suite laundry room with a washer and dryer has extra storage space and cabinetry. An oversized bedroom has 2 large closets and is big enough to accommodate 2 beds. The large renovated 3pc bathroom has a stunning tile shower. A personal storage locker is included in the basement. There is 1 underground heated parking stall plus off-street parking for guests. New water heater installed March 2025. This custom designed condo development is wheelchair accessible, has security doors and an elevator for your convenience and comfort. Enjoy a carefree lifestyle. Come have a peek at your next home!! SOME PHOTOS ARE VIRTUALLY STAGED. (id:44479)
RE/MAX Of Moose Jaw
114 Rose Street
Mortlach, Saskatchewan
Are you looking for a great locating on the main street in Mortlach? This small commercial building sits on a large double lot giving you 50' of frontage. This is an excellent fixer upper project or buy it for the land and build new! Quick possession is available! Reach out today to book your showing! (id:44479)
Royal LePage Next Level
305 2nd Street
Duck Lake, Saskatchewan
Welcome to this charming 768 sq. ft. home that’s been recently renovated and is move-in ready. Featuring two comfortable bedrooms and two full bathrooms, this layout offers practical living space ideal for a small family, first-time buyer, or down sizer. The bright and modern interior showcases fresh updates throughout, giving the home a clean and inviting feel. The spacious kitchen and open-concept living area create a perfect space for daily living or entertaining. Outside, you’ll appreciate the large 83’ × 122’ lot that provides plenty of room for gardening, pets, or outdoor activities. The fully fenced yard offers privacy and peace of mind, making it great for families or pets. A large garage adds incredible value with room for vehicles, storage, or a workshop. This is the perfect opportunity to own a home with modern updates and plenty of outdoor space, ready for you to make it your own. (id:44479)
RE/MAX North Country

