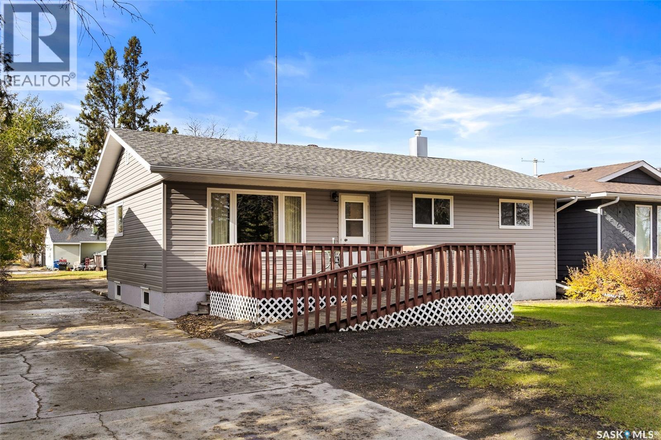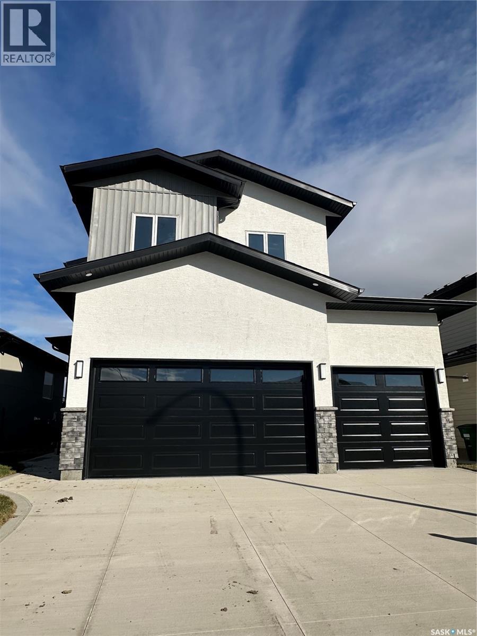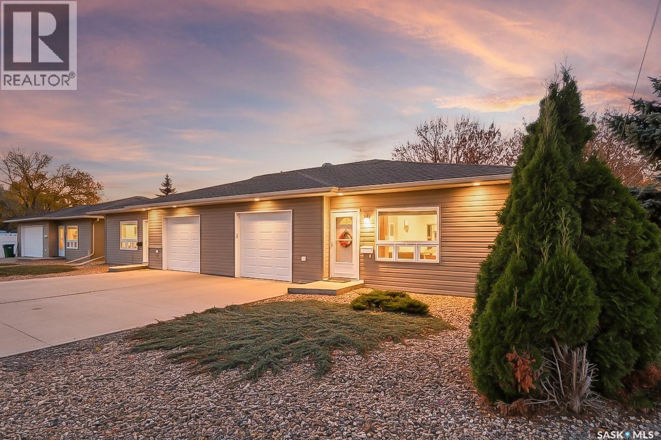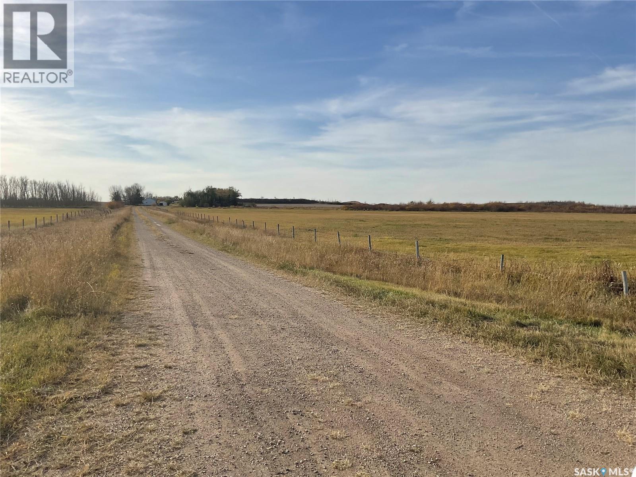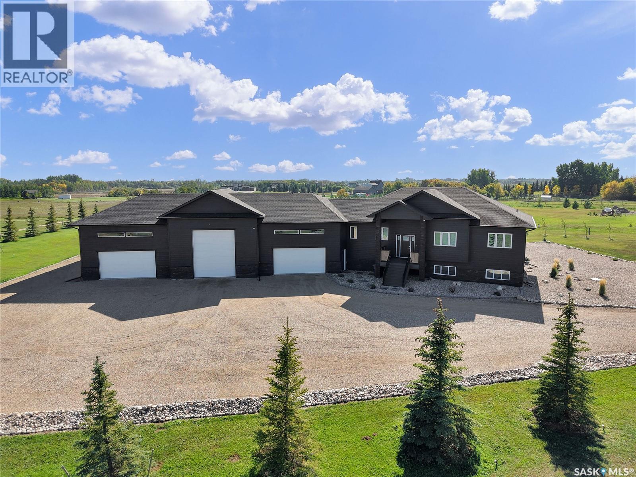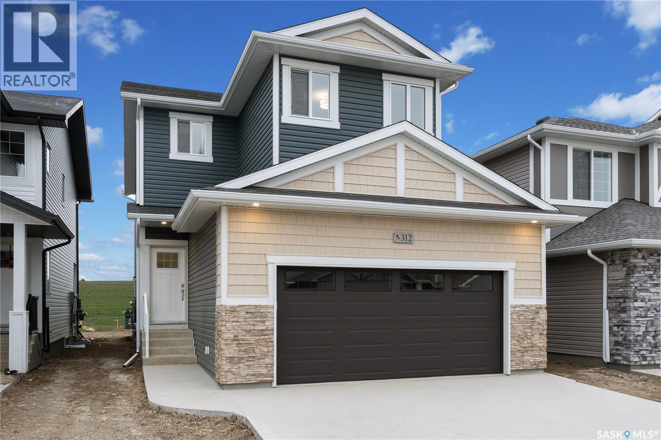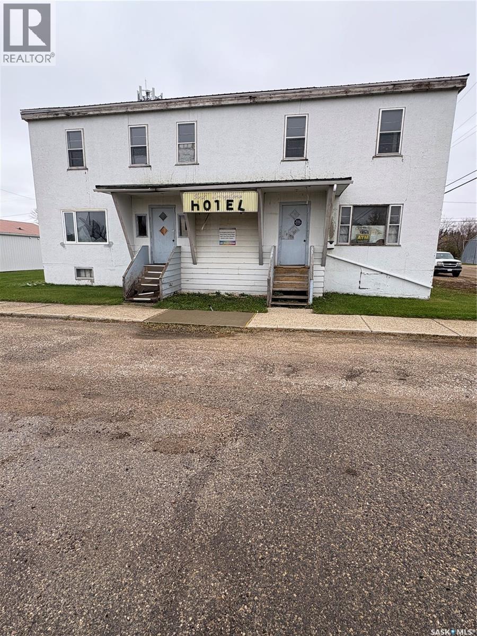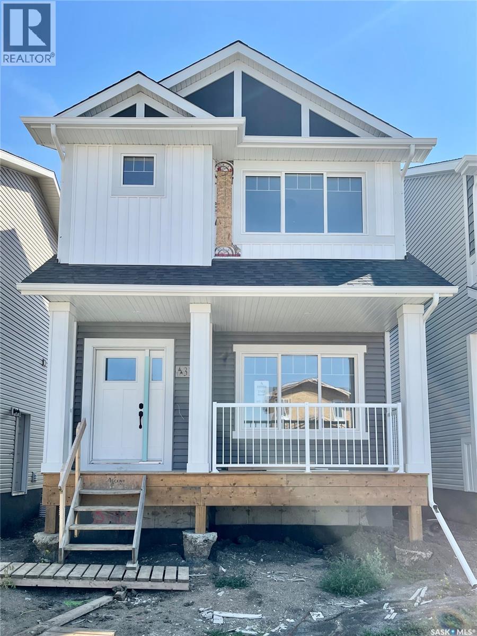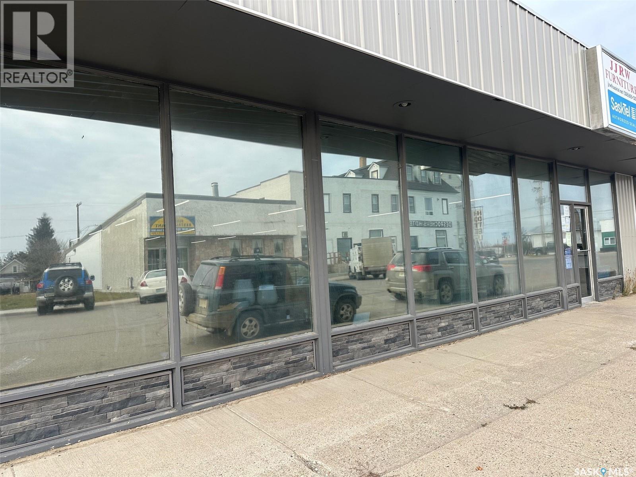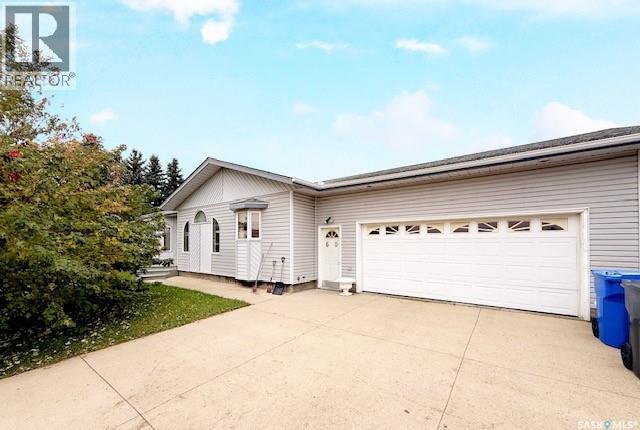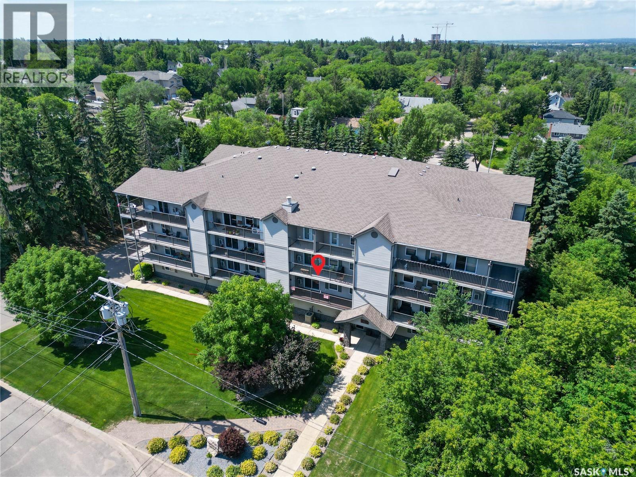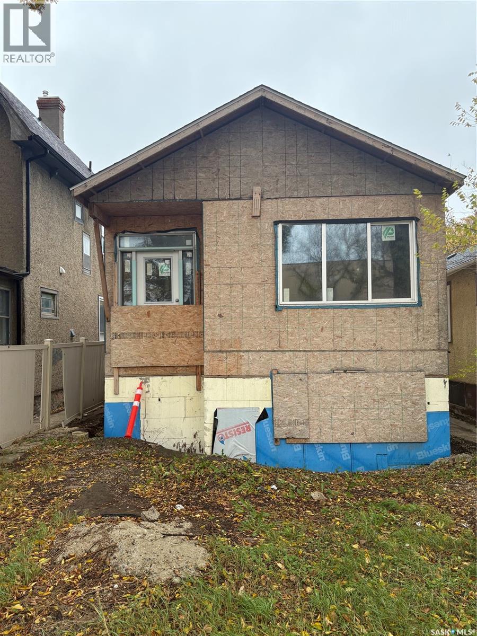539 3rd Street Ne
Ituna, Saskatchewan
Welcome to this beautifully updated home in the friendly community of Ituna — the perfect blend of comfort, convenience, and small-town charm. Major upgrades have already been taken care of, including new windows (basement included), siding, soffits, and fascia in 2024, plus new shingles in 2023! Step inside to discover a freshly renovated main floor featuring bright, modern finishes and a functional layout. You'll love the new LVP flooring and fresh paint throughout. The living room is flooded with natural light and is spacious for those family movie nights. The kitchen/dining space is functional and down the hall there are three bedrooms and an updated 4 pc bathroom. The partially finished basement adds plenty of space and potential for future development. You’ll love the unbeatable location — right across from Lions Park, where you can watch the kids play from your living room or enjoy a quiet coffee on the front deck. The property also offers a pull-through driveway, a single detached garage, and wheelchair accessibility for added convenience. Experience the ease of small-town living with all the essentials nearby, including a brand-new hockey rink, curling rink, grocery store, and local restaurants. Just 45 minutes to Yorkton and 85 minutes to Regina, this home delivers the best of both worlds — affordability and accessibility. Don’t miss out on this affordable, move-in-ready gem — your next chapter starts here! **Some photos virtually staged** (id:44479)
Exp Realty
147 Woolf Bend
Saskatoon, Saskatchewan
Welcome to this gorgeous 2 story home in Aspen Ridge, boasting 2136 SQFT of well lit space. The exterior modern design features Hardie board, stucco & stone, giving this home an elegant & distinct look. As you are welcomed into the foyer you will be impressed with the calacatta ceramic tiles & the huge space. There is a cozy bedroom adjacent to a 4 piece bathroom. The main floor also features an open concept living/kitchen/ & huge dinning space. This upscale kitchen boasts soft close, high gloss, infinity cabinets which are contrasted with the back-splash & the slick black pendant lights above the island. For those who like to cook, the pro-grade stainless steel range-top canopy is vented outside & adds to the beauty of this kitchen. 2 sets of stainless steel appliances are included but the main suite refrigerator features French doors with ice & water dispenser. Second floor will amaze you with 4 bedrooms plus a large bonus room, & an extra large laundry for additional storage. The HUGE master bedroom features a large walk-in closet & a 5 piece en-suite with his & hers vanity sink. In addition there is a spacious 4 piece bathroom. Quartz countertop can be seen throughout the owner suite along with calacatta ceramic tiles in all the bathrooms. The basement features a 2 bedrooms legal suite which will earn a monthly rent in addition to the buyer of this home receiving the Secondary Suite Incentive(SSI) up to 35% of the construction cost of the suite. See the 3D virtual tour and book a viewing today. (id:44479)
RE/MAX Saskatoon
551b Caribou Street W
Moose Jaw, Saskatchewan
Well-maintained and move-in ready, this 2-bedroom, 1-bathroom condo offers comfort and convenience throughout. Enjoy the spacious living room and bright dining area, perfect for relaxing or entertaining. The attached insulated single garage with direct entry provides added ease and security. Oak kitchen with newer appliances, pantry & a double sink. Private back deck off of kitchen door. Outside, the zero-scaped yard offers low-maintenance appeal so you can spend more time enjoying life and less time on upkeep. Central air ensures comfort through the warmer months. With low condo fees and several updates throughout, this property is an excellent choice for anyone seeking affordable, worry-free living. (id:44479)
RE/MAX Of Moose Jaw
Pawluk Acreage
Fish Creek Rm No. 402, Saskatchewan
Check out this farm yard with 110 acres of agricultural land..with a potential gravel pit with the chance of revenue from it. Just 3 miles west of Wakaw right off the number 312 highway. There is a house on the property but currently it isn't in the best shape or inhabitable. It can be brought back to life with a little care. There is power, a well, barn, shop, quonset, and septic tank. Call your local agent to view this property today! Currently the owners are subdividing the south part of the land where the gravel pit is and it will not be included in the purchase. However, if the buyer is interested it can be purchased along with the rest of the land for the right price. (id:44479)
Exp Realty
76 Grandview Trail
Corman Park Rm No. 344, Saskatchewan
Welcome to this exceptional custom-built estate, a rare combination of sophistication, comfort, and modern design. Strategically located within the exclusive Grasswood Estates, this property provides the epitome of luxury lifestyle both in and out. Walk in and find yourself in a considerate floor plan with 12mm waterproof laminate flooring throughout, in-floor heat in the basement, and central air for warmth all year round. The gourmet kitchen boasts a natural gas hookup, waterfall island, microwave/oven combination, and streamlined finishes to create a fashionable and efficient space. Live outdoors on the front and rear composite decks, including a covered deck perfect for year-round entertaining. The beautifully landscaped yard boasts an irrigation system with a well that provides water only for the irrigation system (drip irrigation system), crushed rock landscaping, and more than 100 mature trees for shade, privacy, and serenity. Relax in the spa-inspired bathroom with a 12-inch rain shower, or withdraw to the huge 2400SQFT heated garage with a 20-foot interior room, ideal for truck parking or 10 vehicles or workshop layout with industrial ceiling fans, industrial heaters and industrial led lights. Among these are natural gas BBQ hookup, high-end construction, and an unmatched combination of luxury and usability. Whether entertaining guests or simply soaking up peaceful prairie sunsets, this rare property was crafted to awe. Enjoy the finest combination of estate living and contemporary convenience - only minutes from Saskatoon. Buyer and Buyer's agent to verify measurements. Please don't hesitate to call me or your favourite realtor to book a showing. (id:44479)
Royal LePage Varsity
519 Asokan Avenue
Saskatoon, Saskatchewan
"NEW" Ehrenburg built - 1560 SF 2 Storey. *LEGAL SUITE OPTION* This home features - Durable wide Hydro plank flooring throughout the main floor, high quality shelving in all closets. Open Concept Design giving a fresh and modern feel. Superior Custom Cabinets, Quartz counter tops, Sit up Island, Open eating area. The 2nd level features 3 bedrooms, a 4-piece main bath and laundry area. The master bedroom showcases with a 4-piece ensuite (plus dual sinks) and walk-in closet. BONUS ROOM on the second level. This home also includes a heat recovery ventilation system, triple pane windows, and high efficient furnace, Central vac roughed in. Basement perimeter walls are framed, insulated and polyed. Double attached garage with concrete driveway and front landscaping. PST & GST included in purchase price with rebate to builder. Saskatchewan New Home Warranty. Projected Feb / March 2026 POSSESSION --- This home is currently UNDER CONSTRUCTION. ***Note*** Pictures are from a previously completed unit. Interior and Exterior specs vary between builds. Buy now and lock in your price. (id:44479)
RE/MAX Saskatoon
125 Main Street
Pelly, Saskatchewan
What amazing potential an investor has with this property!!! This Tavern/ 8 room Hotel is in a beautiful small community where there are large amounts of people that come seasonal to hunt /quad or summer to fish . The town is growing with a new grocery store going in just across the street. Restoring this to a Tavern/Hotel, Restaurant, Bed and Breakfast........possibilites are endless. There are separate living quarters on the main floor for owners or you could convert the lower area to whatever you desire. (id:44479)
Century 21 Able Realty
3163 Bowen Street
Regina, Saskatchewan
Welcome to the Ashwood, premier builder Ehrenburg Home's latest offering in Eastbrook! Laneway homes now including double detached garages! A vibrant new area close to all amenities, schools and parks. Top quality construction and materials used throughout. Main floor layout is perfect for entertaining. Spacious front entry leads to a wide open floor plan. Large living room with stack stone feature wall with electric fireplace. Beautiful contemporary design. Kitchen features center island/eating bar, pantry, and quartz counters. Extra large eating area to accommodate family dinners. Handy 2 piece bath off the rear door. 2nd level boasts large primary suite with walk in closet and ensuite, two additional bedrooms, full bath and handy laundry room. Bsmt has side entrance for future development. Exterior walls are framed and insulated with roughed in plumbing. All Ehrenburg Homes offer a superior construction foundation with a 4" rebar reinforced slab and is built on piles. Double detached garage 20x22. Exterior front landscaping, and underground sprinklers (front only) are included. Sask new home warranty included. So many extras with an Ehrenburg Home call today for more details! PHOTOS FROM PREVIOUSLY STAGED BUILD (id:44479)
Sutton Group - Results Realty
105 Churchill Street
Hudson Bay, Saskatchewan
For Sale: 5,000 Sq Ft Retail Building – Prime Downtown Hudson Bay, SK Location Located at 105 Churchill Street, this spacious 5,000 sq ft retail building offers excellent visibility on the main street of downtown Hudson Bay, SK. The property features a large storefront with street parking for customers, overhead heating, and central air conditioning for year-round comfort. The interior includes a large open retail area, ideal for a variety of business uses, and storage space in the rear section of the building. A great opportunity for entrepreneurs or investors looking for a prime commercial space. Call today for information and or to setup your showing. (id:44479)
Century 21 Proven Realty
60 Banks Crescent
Kamsack, Saskatchewan
Welcome to your beautiful family dream home in the highly sought-after Banks Crescent neighborhood. This immaculate 1936 SF bungalow, built in 1996, sits on a generous double lot and offers everything a family could wish for—spacious living, modern features, and exceptional outdoor amenities. Featuring 3 bedrooms and 2 bathrooms, the master suite is complete with a walk-in closet and an en-suite. The main 4-piece bathroom is highlighted by a relaxing jacuzzi tub and a tiled shower, while the 3-piece bath conveniently serves as both an en-suite and easy access from the back entrance. The bright kitchen boasts a tiled backsplash, large walk-in pantry, chandelier, custom blinds, and unique a-typical windows. Enjoy open concept living and dining rooms perfect for entertaining, plus main floor laundry, central vacuum, and central A/C for year-round comfort. A bonus family room behind the garage features a cozy gas fireplace and patio doors opening to the backyard, ideal for gatherings or quiet evenings in. Outside, you’ll find an attached garage with shelving, a garden shed, well-treed yard, rock gardens, vegetable area, a detached 2-car garage, patio space for BBQs, and RV parking along the side. Priced to sell and truly move-in ready, this property includes all appliances. Don’t miss your chance to call this beautiful Banks Crescent home your own! (id:44479)
Ace Real Estate & Insurance Services Ltd.
#301 1901 1 1/2 Avenue W
Prince Albert, Saskatchewan
Welcome home to this charming 2-bedroom, 1-bathroom condo in the beautiful North Crest Estates — a quiet, well-cared-for building designed for comfort and ease. Step inside to find beautiful hardwood floors that flow throughout the open-concept living and kitchen area, creating a warm and spacious feel. The bright white kitchen offers plenty of cabinet and counter space, complete with quality appliances and a cozy dining area for everyday meals or morning coffee. The living room opens onto a covered balcony overlooking trees and the landscaped front greenery — the perfect spot to relax or barbecue with the natural gas hookup. You’ll love the thoughtful extras, like two outdoor storage rooms and a large laundry room with upper cabinets and counter space. With elevator access, an amenities room, fitness area, and visitor parking, this condo offers peaceful, low-maintenance living in a welcoming community you’ll be proud to call home. (id:44479)
Coldwell Banker Signature
3231 Dewdney Avenue
Regina, Saskatchewan
The House is under Construction and will sell as-is condition.Framing not he main floor is done with 3 beds, and 2 bath, laundry room, the basement is designed for future income suite. (id:44479)
Exp Realty

