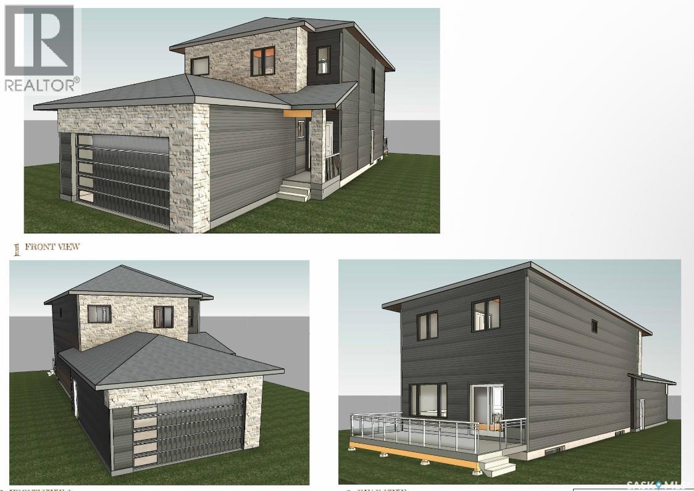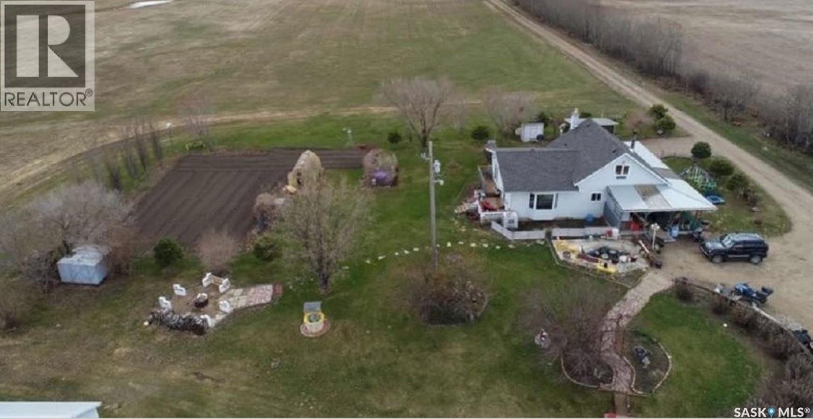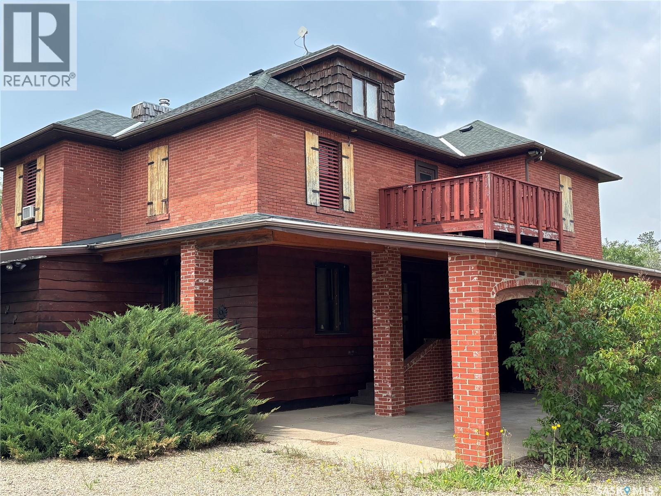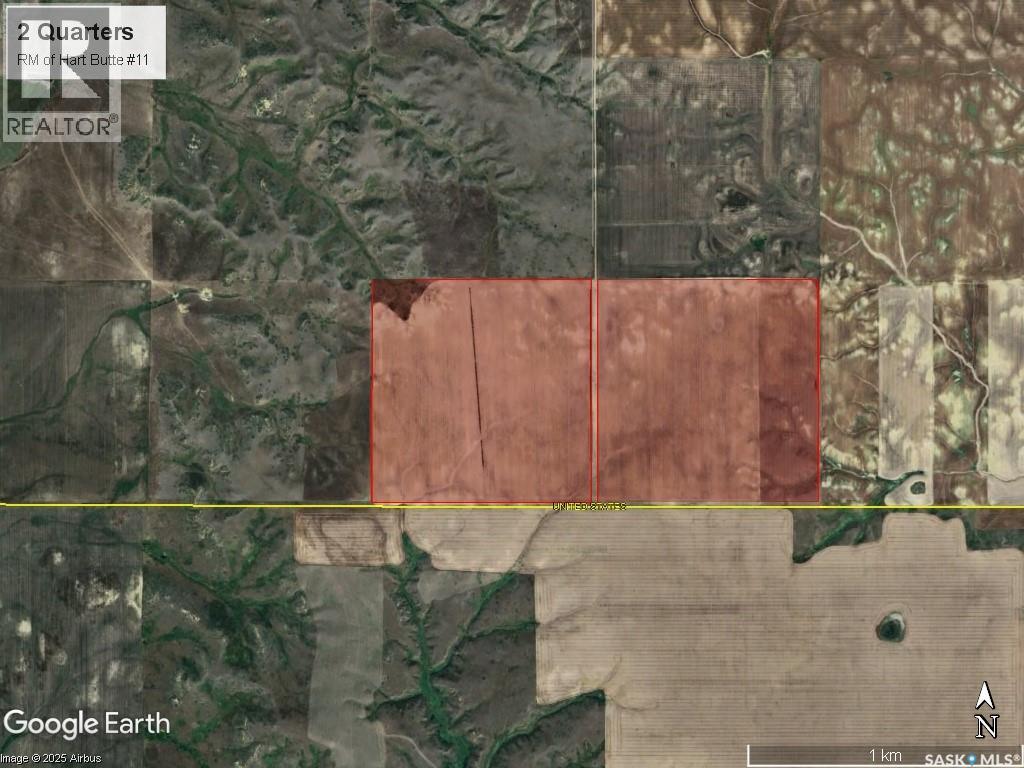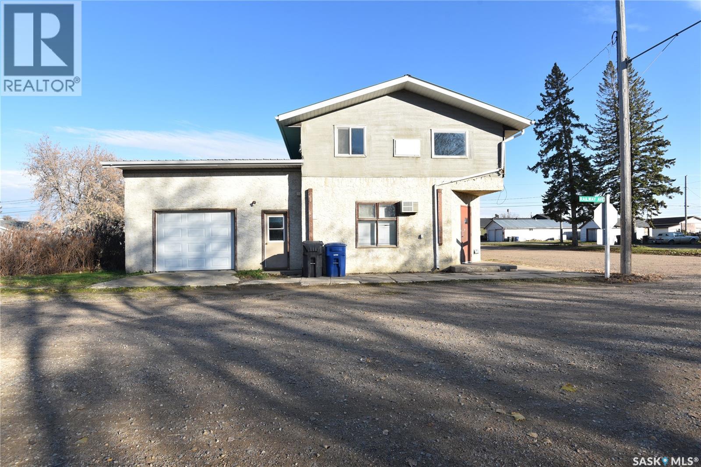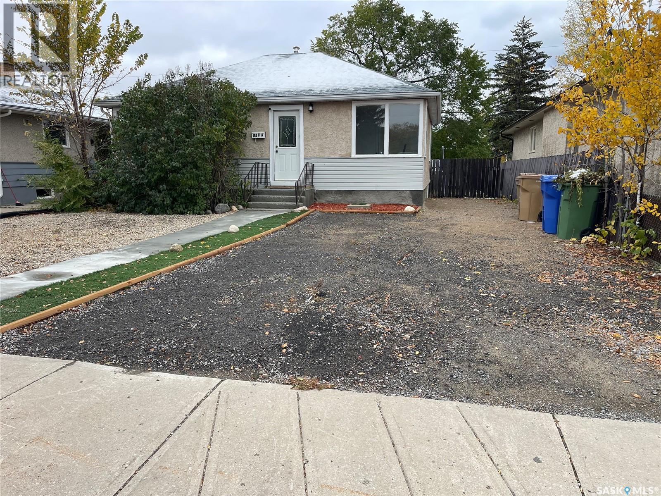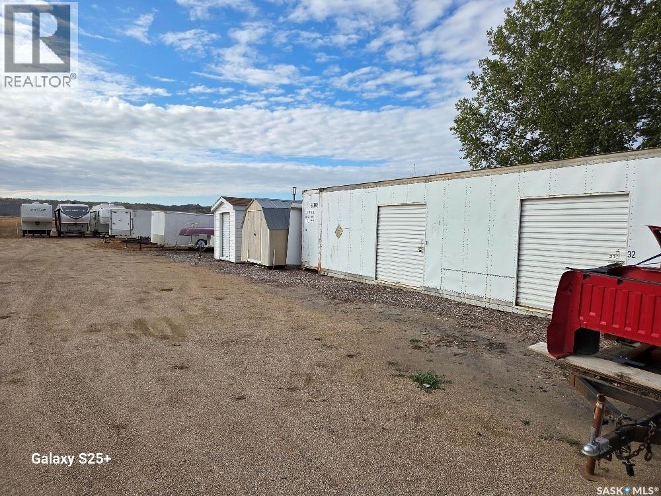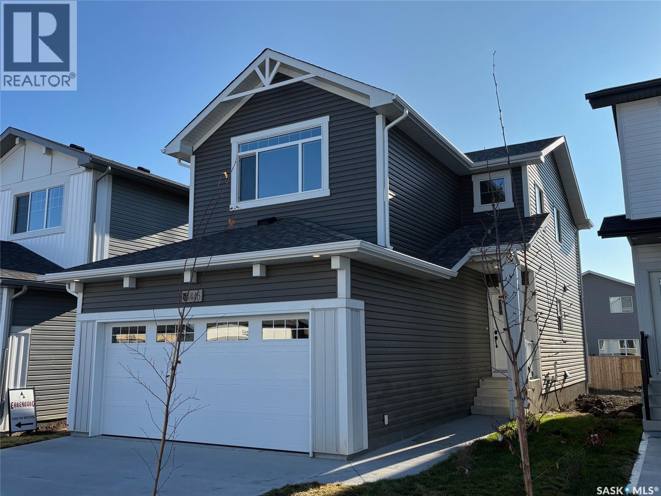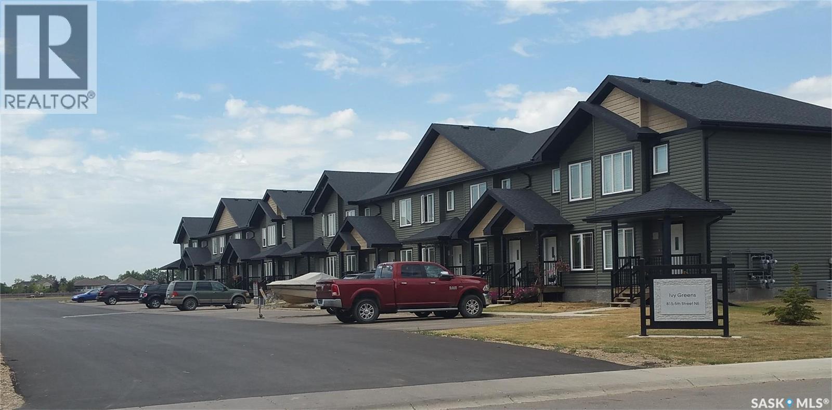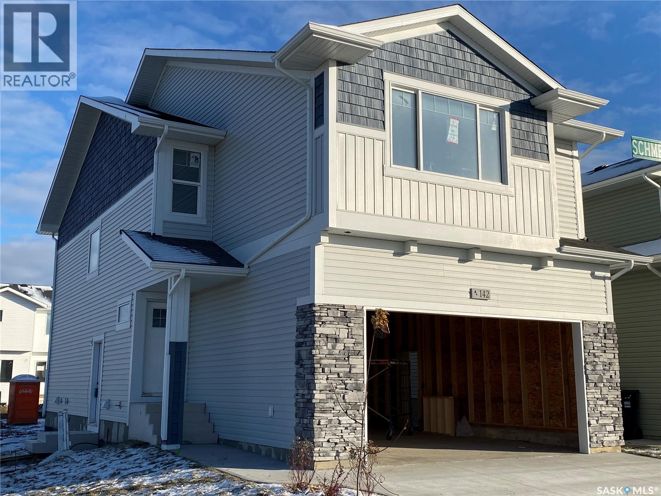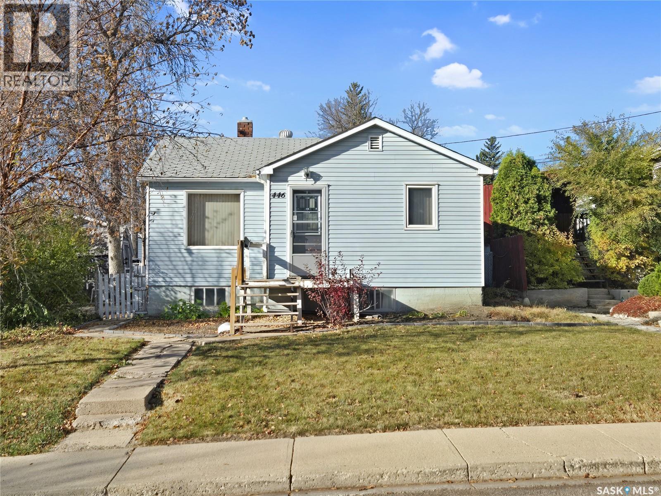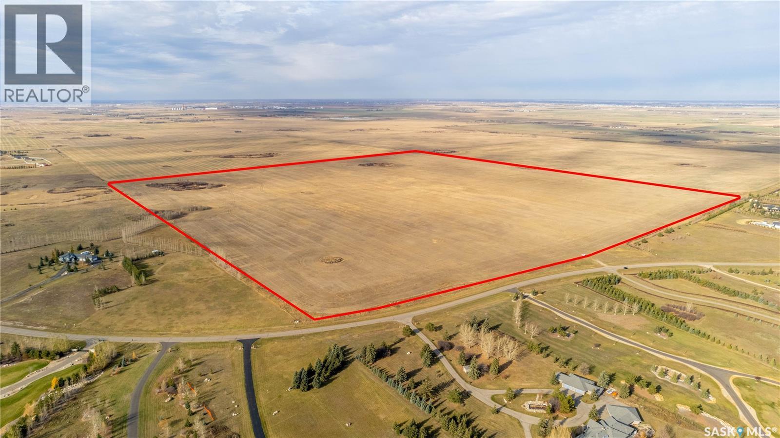335 Sharma Crescent
Saskatoon, Saskatchewan
**currently under construction** Welcome to this beautifully designed brand-new home in Aspen Ridge, offering over 2,000 sq.ft. of modern living space on the main and second floors, sitting on an exceptionally spacious 6,000 + sq.ft. lot — providing plenty of room to breathe and play. Step inside and you’ll find a bright front office, perfect for working from home or managing family tasks in a quiet corner. The open-concept living and kitchen area features large windows that flood the space with natural light, a stylish fireplace, and a chef’s kitchen with upgraded cabinetry, quartz countertops, and an oversized island — ideal for both daily living and entertaining. A huge deck has already been completed, extending your living space outdoors. The mudroom connected to the garage leads directly to the walk-through pantry, making grocery drop-offs a breeze. Upstairs, the layout continues to impress — a spacious bonus room offers flexibility for a kids’ play area, cozy family lounge, or home gym. The primary suite features a luxurious 5-piece ensuite and an extra-large walk-in closet. The second-floor laundry adds everyday convenience, while two additional bedrooms are bright and well-proportioned. The fully finished legal basement suite includes upgraded appliances, a private laundry room, and a separate entrance — perfect as a mortgage helper or for extended family. This home is loaded with thoughtful upgrades: heated garage, completed driveway, finished oversized deck, and a private backyard with no rear neighbours. Truly move-in ready — just unpack and start living your Aspen Ridge dream! (id:44479)
Boyes Group Realty Inc.
Campbell Acreage 12kms South
Meadow Lake, Saskatchewan
This acreage is located just minutes from Meadow Lake with lots of room to roam with many unique features including a large garden, greenhouses and many fruit trees and shrubs. This 4 acre property features a 1-1/2 storey home with 1247 square feet of living area with a large wrap around covered deck and an upper level screened in balcony to enjoy outdoor living. The home has had recent upgrades in 2021, which include new shingles, new windows and doors, a new water softener and a new well pump and septic system. The propane water heater and propane furnace were installed new in 2023. It also includes a wood stove, pellet stove and electric baseboard heaters to keep you warm and cozy on those cold winter nights. The property is set up for horses and other livestock with a pasture, corrals, a barn, a heated watering bowl, tack room and a feed storage area. Outbuildings include a 12' x 42' tractor shed, a 12' x 24' garage, 2 large storage sheds and several smaller storage sheds. Call your preferred realtor for more information. (id:44479)
RE/MAX Of The Battlefords - Meadow Lake
200 Cloverly Avenue
Arlington Rm No. 79, Saskatchewan
This heritage house and acreage is the largest in Dollard with huge opportunities to reno and modernize or live comfortably as is. The drive way is pull-thru connecting the street and avenue with over 100 mature trees around the perimeter. A 40x40 heated shop on the East side with 240 volt power and 16 foot sliding doors faces the South driveway. The house is positioned across the drive to the NW with a South facing fenced yard, also with mature trees, and a covered veranda wrapping around at the kitchen door. The North side carport provides parking for 2-cars while sheltering the front door. The driveway wraps around past a garden on the West side while also providing direct access to the cellar door. Another shed in the NW corner could be a 1 car garage or used as a super sized garden shed. Inside the house shows some updates in a very livable space. The kitchen includes stainless appliances and the living room has a beautiful brick fireplace. A separate and spacious main floor laundry is the last room behind the main floor full bath. The dining room includes original stenciled glass. Upstairs is the primary bedroom, two medium and on small bedroom. There is a 3pc bath on the second floor. The attic is accessed with a ladder and is insulated with lighting and stand up height making a huge storage space. The second floor also has a North door to a rooftop private patio, great for star gazing. The basement is finished with a rec room, plus cold room storage and mechanical. There have been recent upgrades to both water and electrical systems. The nearby town of Shaunavon has full service fuel, hardware, and grocery as well as schools, library, hospital, and rec center with curling and hockey. There is also the Plaza Movie theatre and summertime community pool. Leave the big city for small town life. (id:44479)
Davidson Realty Group
2 Quarters Grainland Near Coronach, Sk
Hart Butte Rm No. 11, Saskatchewan
Incredible investment opportunity for two quarters of grain producing farmland located near Coronach, SK in RM of Hart Butte #11. 4% annual cap rate available on a 3 year lease term. Great opportunity for investors to achieve a cap rate that is currently hard to find in Saskatchewan farmland investments. This parcel would also be a great opportunity for farmers looking to add onto their existing operation. The land is rated "J" by SCIC and features 309 cultivated acres (as per SAMA field sheets). There is good access to the land from the North. (id:44479)
Sheppard Realty
200-206 Railway Avenue
Codette, Saskatchewan
Commercial building in the Village of Codette—perfect opportunity for an investment project! This spacious property offers plenty of square footage and potential for a variety of uses. Currently features two rental suites, with the main floor having previously operated as a local store and later as a bar. With its generous layout, the main level could easily be converted into additional rental units or repurposed for other business ventures. All fixtures are included in the sale. Call today today to schedule a viewing or more more details. (id:44479)
Mollberg Agencies Inc.
203 Broad Street N
Regina, Saskatchewan
Easy to show. New shingles, updated ABS sewer line, updated water line, backflow valve, finished Bsmt, new flooring in kitchen and Bsmt. Lots of parking and potential room for RV parking and a Garage. Fully fenced, new high-efficiency direct vent furnace. Quick possession is possible. Don’t wait, book your private viewing today! (id:44479)
Global Direct Realty Inc.
298 2nd Street E
Fort Qu'appelle, Saskatchewan
This well established Storage facility is located in the industrial area of Fort Qu'Appelle and sits on 1.34 acres and is completely fenced. The main storage unit was built in 2000 is 40 x 80 and houses 14 10x20 storage units and 4 10x10 storage units. There are 13 8x12 free standing wood storage units, 20 8x20 C Can storage units, 10 8x40 C Can storage units, one 8 x27 storage trailer. The remaining compound space provides ample space for additional trailer and boat storage. The owner states that the units are near 100% usage at all times. The business is low maintenance and requires a minimal amount of work to operate. This is an asset sale only. Come check out this locally owned business and see if it could work into your future business plans. (id:44479)
Stone Ridge Realty Inc.
354 Asokan Bend
Saskatoon, Saskatchewan
"NEW" Ehrenburg built home in Brighton. "HOLDENDERG MODEL ... 1657 sq.ft. - 2 storey. New design with LEGAL SUITE OPTION. Bright and open floor plan. Kitchen features: Superior built custom cabinets, Quartz counter tops, energy star dishwasher, exterior vented Hood Fan, built in Microwave [in lower cabinet], sit up island and corner pantry. High eff furnace & VanEE system. 3 bedrooms. Master bedroom with 3 piece en-suite (plus dual sinks) and walk in closet. 2nd level laundry. Plus LARGE BONUS ROOM on 2nd level. Double attached garage, poured concrete driveway and front landscaping included. Full New Home Warranty. Currently under construction. **Note** pictures taken from a previously completed unit. Interior and Exterior specs vary between builds. Scheduled for Feb 2026 POSSESSION (id:44479)
RE/MAX Saskatoon
6 815 5th Street Ne
Weyburn, Saskatchewan
Welcome to #6 815 5th St NE - part of Ivy Greens Townhome Complex. This stylish and modern 1,134 sq. ft. townhouse was built in 2012 and is well-designed, offering contemporary finishes, functional living spaces, and a location that combines convenience with comfort. Whether you’re an investor seeking a proven income property or a buyer looking for affordable luxury, this home checks all the boxes. Step inside to find a bright, open main floor featuring dark hardwood floors and tiled kitchen and dining areas. The kitchen boasts quartz countertops, stainless steel appliances, and plenty of cabinetry. From the dining area, sliding patio doors open to a back patio — perfect for morning coffee or evening BBQs. The main level is also equipped with air conditioning, ensuring comfort during warm summer months. Upstairs, you’ll find two cozy guest bedrooms, a full bathroom with quartz countertops matching the kitchen, and a spacious primary bedroom with a large sleeping area, walk-in closet, and abundant natural light. The thoughtful layout makes the upper level ideal for families, professionals, or shared living arrangements. The fully finished basement adds valuable living space, including a second family room, a three-piece bathroom, and a large fourth bedroom with a walk-in closet. The utility and laundry area offers additional room for storage and convenience. This townhome has been a reliable rental property, demonstrating strong rental demand and minimal vacancy over the years. It’s also ideal for owner-occupants seeking a low-maintenance lifestyle with modern features. Located next to the new hospital and special care home, and blocks from city schools, this property offers unmatched convenience. With two parking stalls and quick access to 5th Avenue and Highway 35, commuting to Regina or around Weyburn is simple and efficient. Modern, practical, and ideally situated — This townhome offers tremendous value in Weyburn’s thriving real estate market. (id:44479)
Century 21 Hometown
523 Asokan Avenue
Saskatoon, Saskatchewan
**NEW** Ehrenburg built 1839 sqft - 2 Storey with 4 Bedrooms Up Plus a BONUS Room. New Design. The Wasserberg model features Quartz counter tops, sit up Island, Superior built custom cabinets, Exterior vented Hood Fan, microwave and built in dishwasher. Open eating area. Living room with Electric fireplace and stone feature wall. Master Bedroom with walk in closet and 3 piece en suite plus dual suites. 2nd level features 4 bedrooms, Bonus Room, 4 piece main bathroom and laundry. Double attached garage. Front landscaping and concrete driveway included. Scheduled for a SPRING 2026 POSSESSION. Buy now and lock in your price. (id:44479)
RE/MAX Saskatoon
446 2nd Avenue Nw
Swift Current, Saskatchewan
This well-kept 3-bedroom, 2-bathroom home is packed with updates and charm—starting with PVC windows throughout the main floor, vinyl siding, and a beautifully landscaped backyard that’s ready for summer hangs. Inside, the updated kitchen features tons of cabinet space and storage, perfect for anyone who loves to cook or just needs a spot for everything. Both bathrooms have been tastefully renovated, giving the home a fresh, modern feel throughout. Move-in ready with great curb appeal and a backyard you’ll actually use—this one checks all the boxes. (id:44479)
Exp Realty
Cathedral Bluffs Land
Corman Park Rm No. 344, Saskatchewan
Excellent investment opportunity. A short scenic drive along the river past national historic Wanuskewan Park. Full 160 acres bordering high end country residential development of Cathedral Bluffs. Present zoning allows for 4 country residential permits of up to 5 acres with balance being agriculture residential also with building permit. Future development possible with RM of Corman Park and Hamlet of Cathedral Bluffs approval. Paved access from City of Saskatoon. (id:44479)
RE/MAX North Country

