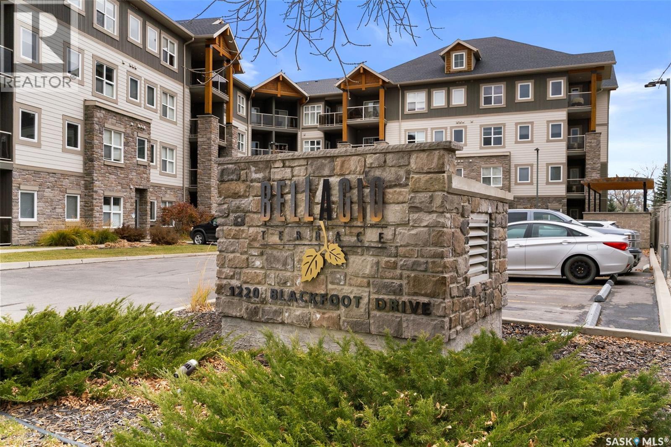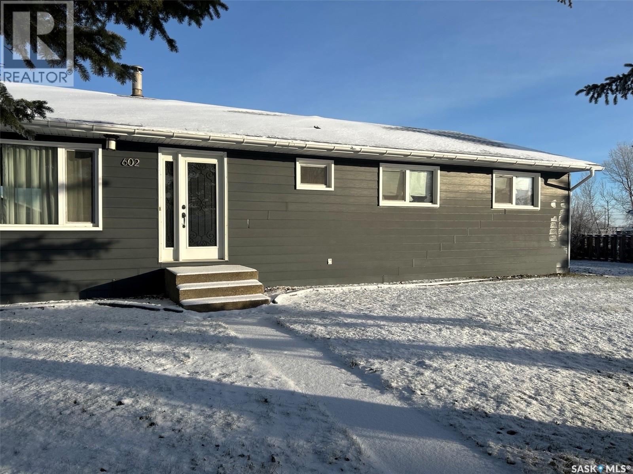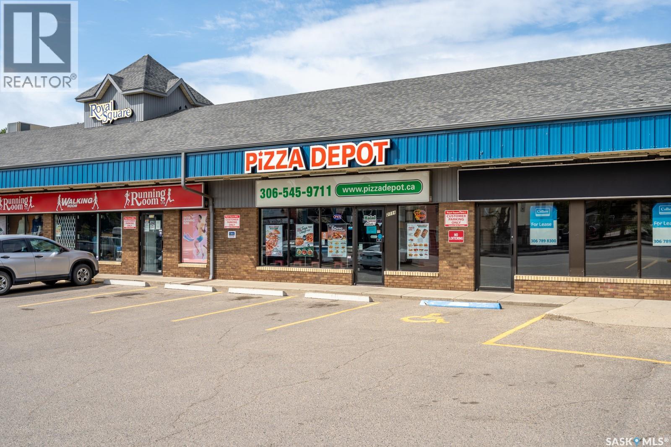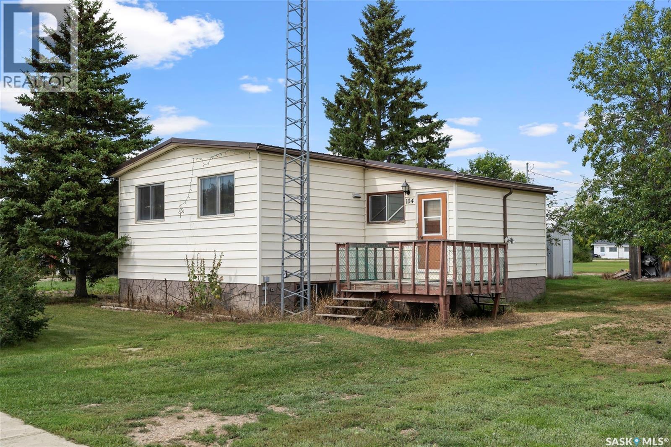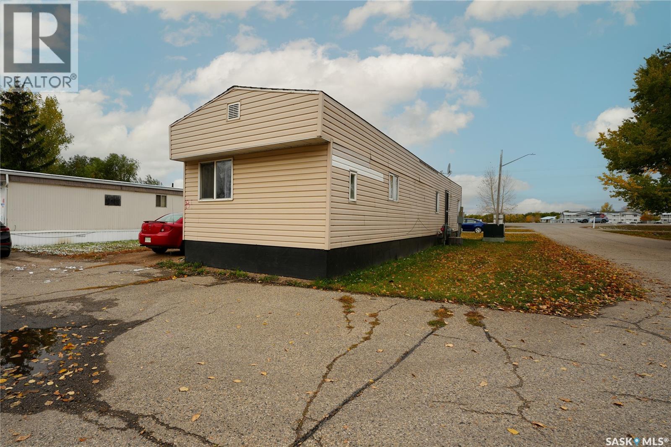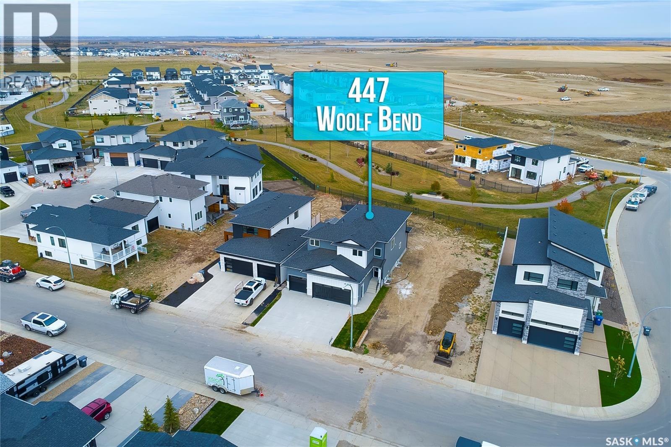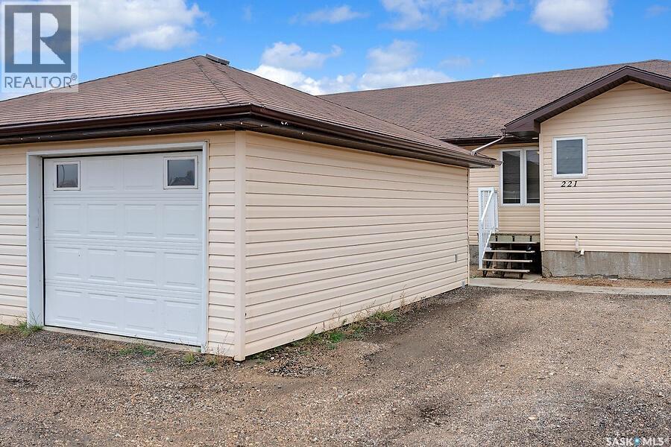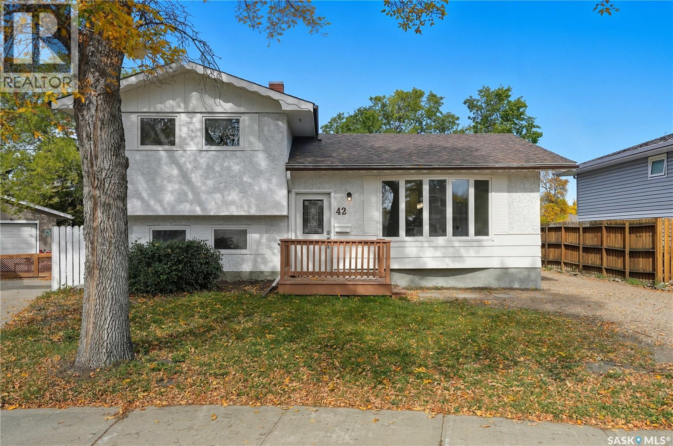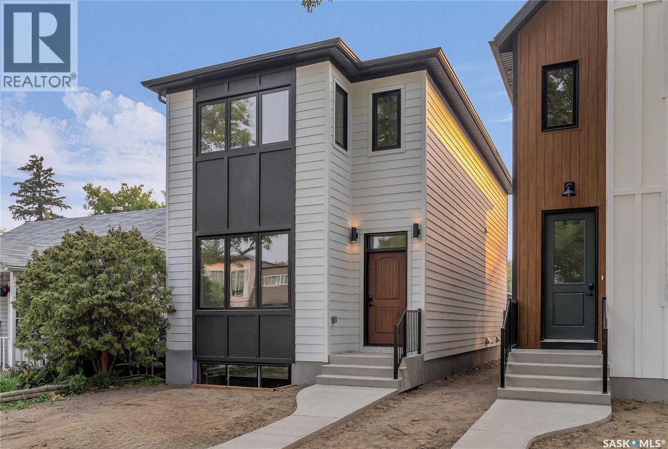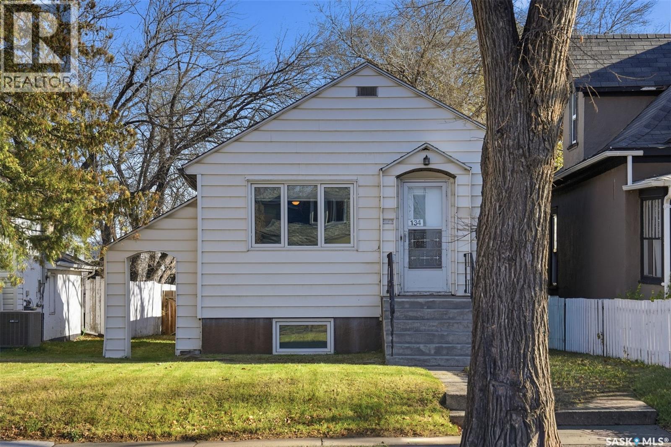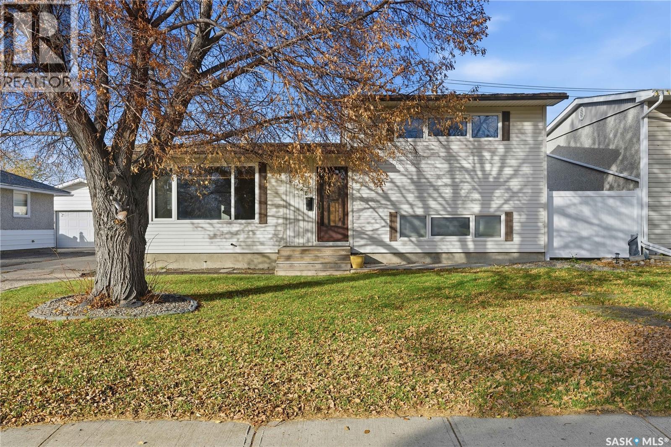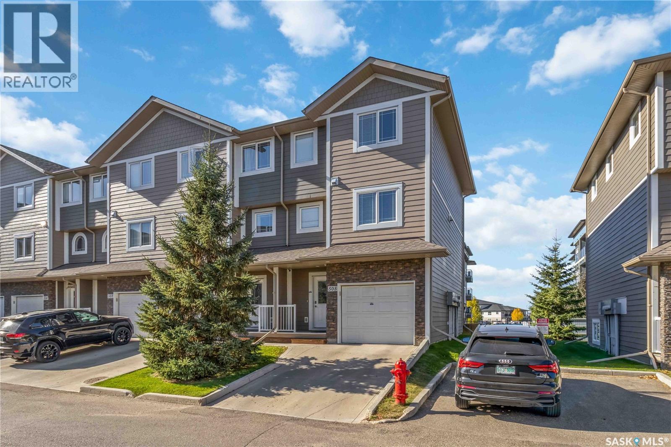111 1220 Blackfoot Drive
Regina, Saskatchewan
Located in Hillsdale across from Wascana Lake with great access to the U of R, Downtown and all of Regina's South amenities is this modern, upscale one bedroom condo in the Bellagio. Enjoy the sunlit mornings from the comfy living room that overlooks the manicured landscaping surrounding the Bellagio. The dining area has built in cabinetry with quartz counter tops that seamlessly integrates elegant dining area cabinetry for your dinnerware and multipurpose as a workspace desk. The dining room design maximizes space with a luxurious functionality. Opposite is the custom designed wine rack with extra space to display your stemware. The chic, inviting white kitchen will inspire your culinary skills offering pull out drawers, subway tiled backsplash, quartz counter tops, stainless steel appliances and an eating bar for extra seating. The primary bedroom overlooks the front balcony with large east facing windows, vinyl plank flooring that seamlessly runs through the custom designed walk-through closet to the 4-piece bath. The bathroom is a modern luxury retreat. The granite countertop has unique veining patterns to add timeless elegance and a soothing touch to your bathroom. The condo unit is complete with an in suite laundry area & storage space. Capping it all off, the unit comes with a secured underground parking stall with storage cabinets, plus the Bellagio offers an amenities room and a gym. (id:44479)
Exp Realty
602 Boscurvis Avenue
Oxbow, Saskatchewan
Location! Location! Location! Take a drive by this property to see the large yard that opens up to a field and is close to all the recreational activities. This mature oversized lot is walking distance from the rink, swimming pool, parks, and the k-12 school. This 1664 square foot home features three large bedrooms on the main floor and another bedroom that is presently being used for a laundry room but could be easily converted back into a bedroom. Some great updates include the main floor windows 2018 which are all the European tilt/turn windows. 2018 carpet in the living room and hallways. The living room features a large picture window for lots of natural lighting and a 2018 front door. The kitchen and dining room flow beautifully with the open concept that extends out the patio door to the side deck for even more entertaining. The kitchen features stainless steel appliances that include a built in double oven. The basement has three more bedrooms walled in and a family room. One bedroom has walls for a walk-in closet and is plumbed for a large ensuite. The main bathroom in the basement has been finished and highlights in floor heating. The family room in the basement could be converted into a large fourth bedroom. Basement needs some work but the basics are all there. Call for your private viewing. (id:44479)
Performance Realty
2114 Albert Street
Regina, Saskatchewan
Turn-key business opportunity in the heart of Regina! Located at 2114 Albert Street, this established Pizza Depot franchise offers strong brand recognition, a loyal customer base, and a high-traffic location. The restaurant features a modern setup with quality equipment, a functional layout for efficient operations, and a clean, inviting atmosphere. Positioned on one of Regina’s busiest streets, it benefits from excellent visibility, steady walk-in traffic, and strong delivery potential. This is a perfect opportunity for an owner-operator or investor looking to step into a proven franchise system with ongoing support, marketing, and training provided. (id:44479)
Yourhomes Realty Inc.
104 1st Avenue E
Landis, Saskatchewan
Discover a unique opportunity in the friendly community of Landis, Saskatchewan. This older mobile home, set on a full basement, offers plenty of space and versatility for the right buyer. The main floor features a comfortable living area, kitchen, and bedrooms, while the basement includes a non-conforming suite — ideal for extended family, guests, or potential rental income (subject to local regulations). Enjoy the charm of small-town living, where life moves at a more relaxed pace. Landis is conveniently located between Biggar and Wilke, giving you access to larger town amenities while still enjoying the peace and affordability of rural Saskatchewan. If you’re looking for an affordable property with space, flexibility, and plenty of potential, this home is worth a closer look. (id:44479)
Exp Realty
B1 1455 9th Avenue Ne
Moose Jaw, Saskatchewan
Welcome to Prairie Oasis Trailer Park, where comfort meets convenience! Nestled near 9th Avenue N.E., B1 offers quick access to all the amenities of Moose Jaw’s North end. Step into the home and be greeted by an inviting open concept main living space adorned with dark hardwood flooring. The updated kitchen, complete with ample cabinetry, seamlessly flows into a cozy and bright living room, perfect for relaxation and quality time with your crew. Discover two generously sized bedrooms just off the living room, providing ample space for family and guests. The back hallway leads to the laundry area, and at the end of the hallway, indulge in the luxury of a stunning 4-piece bathroom, featuring a large tiled shower and a relaxing jacuzzi tub. After a relaxing soak in the tub, end your night in your spacious primary bedroom. Embrace the trailer park lifestyle at Prairie Oasis, and make your next move here! Connect with a REALTOR® today for your own personal tour! (id:44479)
Global Direct Realty Inc.
447 Woolf Bend
Saskatoon, Saskatchewan
Gorgeous home with prime location in Aspen Ridge! This two-story luxurious mansion features 4 bedrooms, 3 bathroom Back to green space. Walking into the spacious grandee foyer with high ceiling, followed by the dining, expansive open kitchen & living area and office on main floor. Open kitchen offers Quartz counter top, high end appliances, an island and plenty of cupboards for storage. Covered deck, zero maintenance vinyl deck off living area backing up to green space .the main level and numerous large windows offer great natural lights ,Laminate throughout the main floor. Second level features 4 large sized bedrooms bonus room and 2 well-equipped bathrooms. Master bedroom has a spacious walk-in closet with 5-pc ensuite .Two bedroom have shared bathroom. laundry in mudroom and triple car garage. Additional features include: central air, Hot Water Recirculation system. Basemet is unfinished with separate entrance. (id:44479)
RE/MAX Bridge City Realty
221 South Front Street
Pense, Saskatchewan
Welcome to 221 South Front Street. Step into easy, affordable living in the peaceful community of Pense. Recently renovated this charming 2-bedroom, 1-bathroom bungalow-style condo with a bright open layout with and spacious eat-in kitchen. Garden door off the dining leads to south facing private deck with fenced outdoor area. Comfortable spacious bedrooms. You'll love the main floor laundry, making everyday living simple and convenient. This home offers a full basement that is undeveloped. Single detached garage. This Condo is perfect for first-time buyers, downsizers, or anyone looking for a quiet small-town lifestyle just minutes from Regina and Moosejaw. (id:44479)
Exp Realty
42 Aitken Crescent
Regina, Saskatchewan
Welcome to this completely renovated 1,300 sq. ft. four-level split in Uplands, offering modern finishes, thoughtful design, and a prime location backing green space. The main floor features an inviting front foyer leading to a spacious living room with a bright bay window. The open-concept layout showcases stunning vinyl plank flooring throughout, with a beautifully updated kitchen at the heart of the home. Here you’ll find a large island, white cabinetry with soft-close doors and drawers, quartz countertops, stainless steel appliances, and a pantry beside the fridge. The sink overlooks the backyard, while the dining area sits just off the kitchen, making it ideal for entertaining. Convenient main-floor laundry and direct yard access complete this level. Upstairs, the second level offers plush new carpeting, two comfortable bedrooms, and a stylish 4-piece bathroom with new vanity and a tiled tub surround. The third level includes two more bedrooms with matching carpet and a convenient 2-piece bathroom with new vanity. On the fourth level, you’ll find the mechanical room and a spacious rec room perfect for family movie nights or a play area. Outside, the fully fenced backyard backs onto green space, offering extra privacy and room to enjoy. A single detached garage provides secure parking and additional storage. Additional updates include electrical wiring, plumbing and all the light fixtures. This move-in ready home combines modern updates with a functional family layout—all in a welcoming neighbourhood close to schools, parks, and amenities. (id:44479)
RE/MAX Crown Real Estate
1313 Edward Avenue
Saskatoon, Saskatchewan
Welcome home to 1313 Edward Avenue in the desirable neighbourhood of North Park. Here you are only a short walk to river walking, schools, parks, and north end amenities! Step inside to be greeted to an open concept layout with a truly thoughtful design. The main floor opens up into a beautiful living room with east facing windows. A gas fireplace is a highlight of this space with a beautiful hearth piece over top. Dining is set ideally for entertaining with ample room for a large table and buffet space. Overlooking your yard with large oversized windows is your chef's kitchen! This space is set to make life more simple with ample counter space, plenty of custom cabinets, and a large island. The adjacent mudroom is perfect for hiding coats and shoes while leading out to the spacious backyard from a covered deck! A 2pc bathroom is also located from the mudroom tucked away. Leading upstairs you will land in a very spacious open hallway accommodating your living quarters. The main event is your master bedroom retreat! This room is overlooking the stunning mature trees and features a large walk-in closet, and a spa-like ensuite! Your personal bathroom is set with stunning tile throughout and features dual vanities, glass shower, and a large freestanding soaking tub. The second story also includes a dedicated laundry room, with storage for linens. There are 2 additional bedrooms on this floor with plenty of light and a full 4pc bathroom. The basement is undeveloped and ready for your design - Future family space, bathroom, and bedroom could be finished here to your liking. Rear alley access and room for a future double detached garage. Front concrete sidewalk is included with additional landscaping available. Fully backed by Sask New Home Warranty included with PST And GST included in the price. Call today to discuss the opportunity of this stunning home! (id:44479)
Realty Executives Saskatoon
134 G Avenue N
Saskatoon, Saskatchewan
Attention investors and first-time buyers! This beautifully updated 680 sq. ft. bungalow in the vibrant Caswell Hill neighbourhood is move-in ready and offers excellent potential with R2 zoning. The main floor features 2 bedrooms and 1 bathroom, while the basement offers a separate entry suite ideal for rental income or extended family living. Recent renovations include new PVC windows on both levels, fresh paint, modern baseboards, refreshed kitchen cupboards and countertops, and brand new appliances on the upper level. Both bathrooms have been completely redone with a clean, contemporary finish. Outside you’ll find an oversized double detached garage with newer siding, dual doors, and partial insulation. The large lot provides ample parking and outdoor space, adding to the home’s functionality and appeal. Conveniently located just blocks from downtown, with easy access to shops, restaurants, and amenities. Quick possession available, an excellent opportunity to invest or settle into a beautifully refreshed home. (id:44479)
Real Broker Sk Ltd.
128 Yarnton Crescent
Regina, Saskatchewan
Great location on a quiet street in Regent Park! This big home is ready and waiting for a new family. The front entry with a convenient built-in bench, overlooks the living room and dining room that are flooded with natural light from the big windows. You’ll find original hardwood flooring here and in other rooms throughout this 1586sqft home. The kitchen has new laminate flooring, loads of cupboards, a pantry with slide out shelves and handy computer desk. The bay window over the sink looks out to the maintenance free 12x20ft composite deck and the big yard backing open space with new PVC fencing and a big 22x26 insulated garage (Gas line installed). Your family will certainly appreciated the lovely large bedrooms in this home – 2 on the 3rd level with the family bathroom and 2 on the 3rd level with brand new half bath. Two bedrooms have extra deep closets and the others have 2 closets in each. The lower level is finished with a family room and laundry room. There is tons of storage in the utility room and in the crawl space with concrete floor. This home has been freshly painted and features PVC windows, central air conditioning, some new flooring & light fixtures, updated bath, a big lot with 55ft frontage and more! All appliances and 2 freezers included. Close to shopping and schools, easy access to Lewvan Dr and Ring Road. Don't wait long, call for more information or a private viewing and move in before the holidays! (id:44479)
Century 21 Dome Realty Inc.
505 212 Willis Crescent
Saskatoon, Saskatchewan
Welcome home to this beautiful, well-kept townhouse in the desirable neighborhood, Stonebridge! This beautiful property offers the best of both worlds, with comfort, space and functionality for you and your family. The main floor features a spacious family room with 12’ ceilings, large windows that offer plenty of natural light leading to the balcony. The second level offers an open concept kitchen, with ample storage, and a bathroom with the washer and dryer. Upstairs offers a master bedroom with 2 walk-in closets and an ensuite bathroom. The other 2 generous bedrooms offer lots of space and share a 4 piece bathroom. And the basement offers an additional potential bedroom or living room with a 4th bathroom! With a double attached garage, central air and close proximity to schools, parks, shopping and leisure, this one is a must see! Contact your local Saskatoon REALTOR® today to schedule your private showing! (id:44479)
Century 21 Fusion

