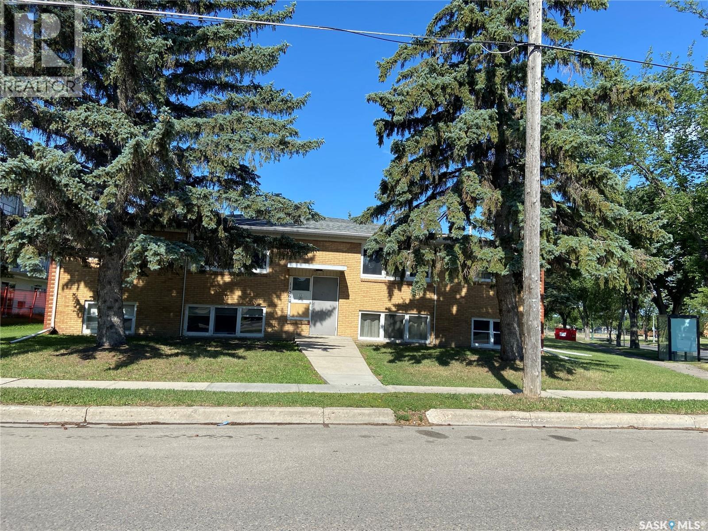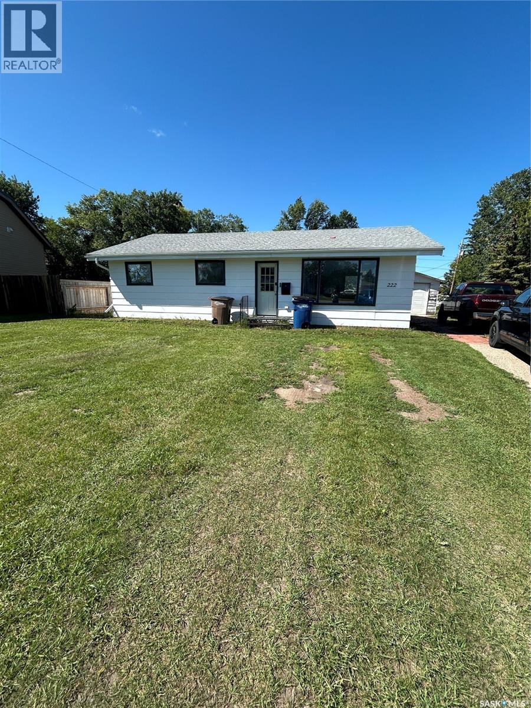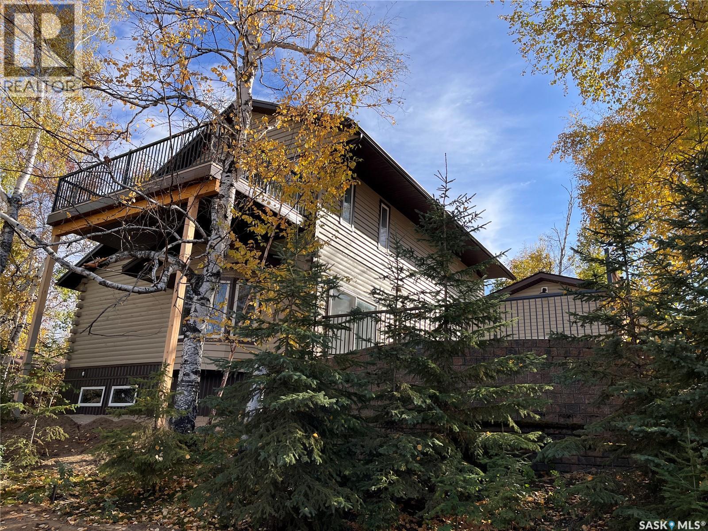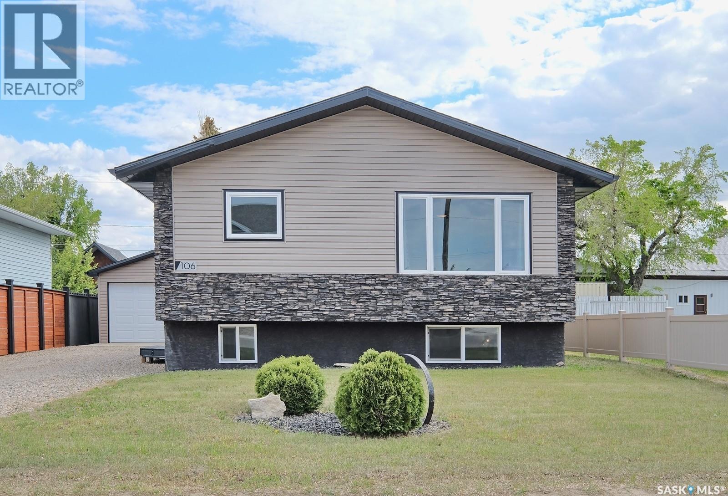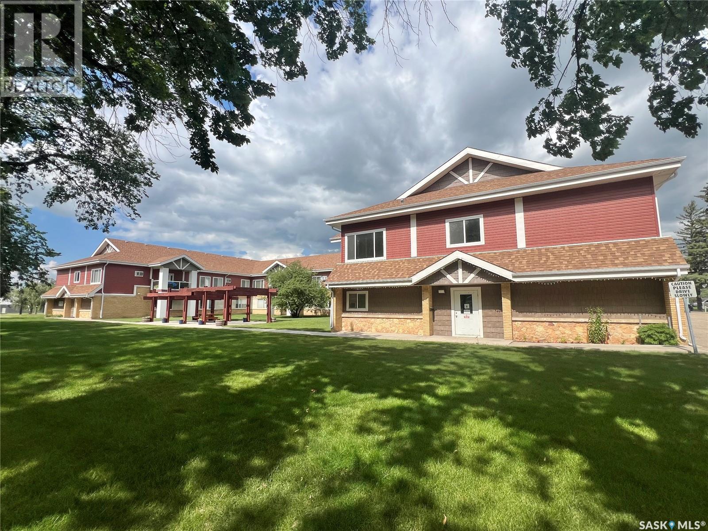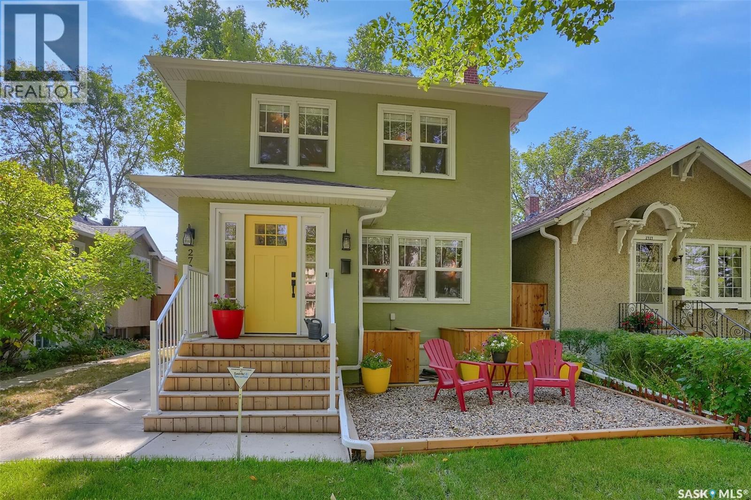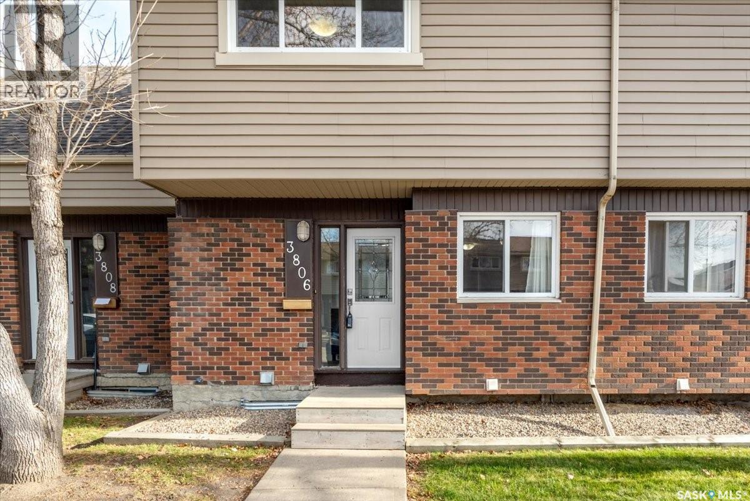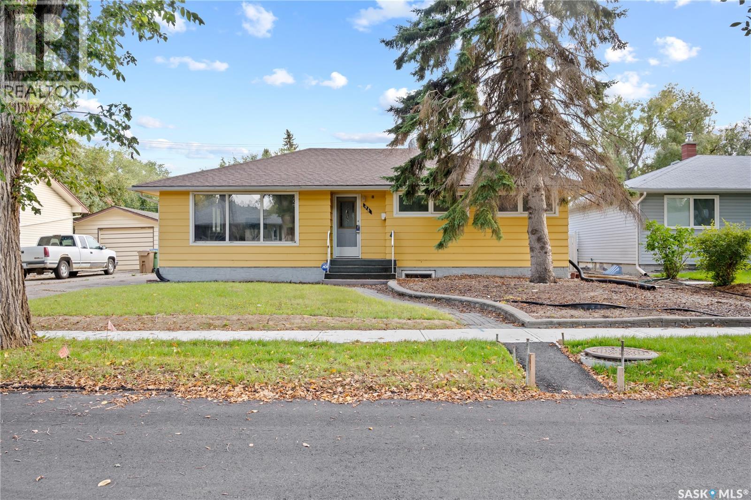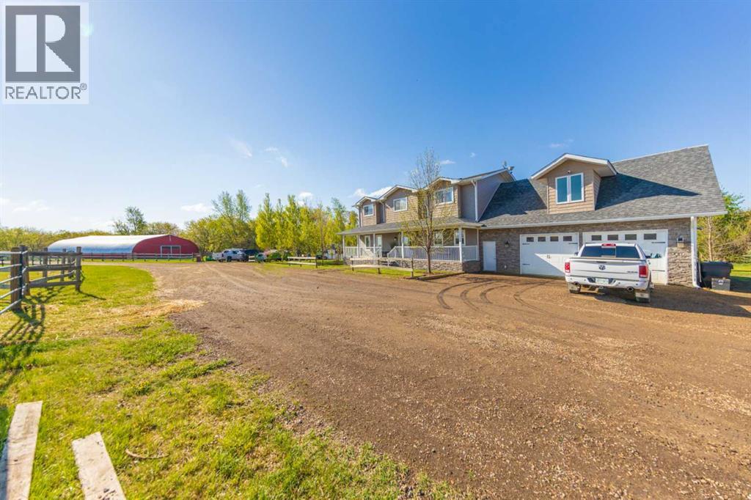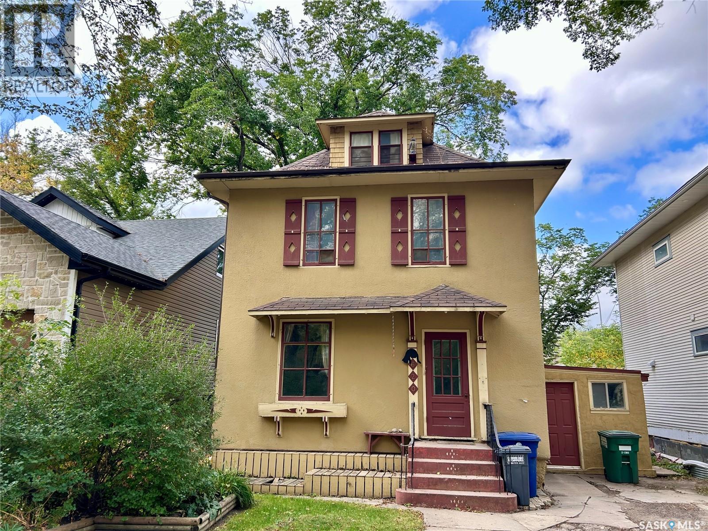1106 Mcintosh Street
Regina, Saskatchewan
Amazing current CMHC insured mortgage must be assumed. 50 year amortization, 4.8% interest. 8 Suite apartment block in a desirable area. 5- 1 bedroom units, 3-2 bedroom units. Each unit controls its own heat, heat, water and a parking stall included in the rent, each tenant pays their own power. 2 boilers, ABS plumbing, roof updated. Don't miss out on this opportunity to own this block with very little capital required to close this deal. (id:44479)
Regency Property Management And Real Estate Inc.
222 2nd Avenue W
Kelvington, Saskatchewan
Great size home with a very affordable price tag. Three bedrooms, one bath on a large double lot, single detached garage. This home is priced to sell. (id:44479)
Boyes Group Realty Inc.
224 Pine Drive
Tobin Lake, Saskatchewan
Looking for a destination property? Looking for a beautiful family home? You have arrived! Welcome to 224 Pine Drive, on the mighty Tobin Lake. When you consider the price of building these days, you need to consider this 2-Storey, that has seen an extensive professional renovation & features incredible Water Views from the upper 12x19 entertainment deck! The 4 Season Home highlights a Living ROOM, Dining ROOM, Family ROOM, 4 Bed ROOMS, & even More ROOM when you add in the full, undeveloped ICF foundation basement, located on a .17-acre lot in The Village of Tobin Lake, SK. This showcase property is ready for family living inside & out with the added bonus of a new 18x24 detached garage, hook-up to the Village main water source, backyard & side-yard landscaping for children & pets which includes endless outdoor entertainment options such as a fire-pit area, patio door access off of the Livingroom to a ground level patio & a private RV Lane parking complete with 50 Amp service for your travelling guests. Vinyl plank flooring is throughout the main & upper levels, plus the convenience of 2 full baths with M/F laundry area as an added bonus! The newly installed kitchen is graced with quartz countertops & a full SS kitchen appliance package. The Heart of the Home has storage & functionality to please the Chef of the family including a large island, walk in pantry, plus B/I dishwasher. Home accent features: 2 Super King-sized Primary bedroom's along with 2 guest rooms, which all have great dedicated closet space. A quartz-top wet bar in the upper-level family room has been added for the fun family-time vibe of the home! Come & share memories throughout the seasons in this high quality integrity HOME! (id:44479)
Century 21 Proven Realty
1201 1867 Hamilton Street
Regina, Saskatchewan
Enjoy city living at its best! This gorgeous upgraded 2 bed condo is move in ready and boasts awesome city views! Situated in the Hamilton building in the heart of downtown, this condo development has much to offer including concierge, a full gym, large amenities room, and outdoor patio with bbq area and hot tub for entertaining your guests or enjoying yourself. Upon entry, you are greeted with a bright and airy open plan living space. The nice sized kitchen features maple cabinetry with under cabinet lighting, updated hardware and new marble look laminate counters with new modern sink & taps (2019). There is also a new microwave hood fan (2020), dishwasher(2019) and stove (2020). Handy laundry/utility room off the kitchen with full size stackable washer and dryer (3 yrs old). There is a 2 seater eating bar between the kitchen and the spacious living room. High quality luxury waterproof laminate flooring flows throughout the condo. The living room features a wall of windows with stunning city views and there is a good sized dining area. Master bedroom is a nice size and boasts a gorgeous custom wall papered feature wall and a 2 pce ensuite with new hardware and tap plus double closet. On the opposite side of the condo is the 4 pce main bath and a 2nd bedroom with corner floor to ceiling windows boasting new blinds (2025) and fabulous views! 9 ft ceilings throughout the condo and new custom blinds to living room, master bedroom and 4 pce bath. Entire unit was professionally repainted in modern neutral tones in 2025. The building is concrete and this home is super quiet and soundproof! If you work downtown, no need to pay for parking as this unit comes with its own u/ground parking stall #42. There is also an on-floor garbage shoot and a place to store your bike! Move in and enjoy! (id:44479)
RE/MAX Crown Real Estate
106 8th Avenue W
Biggar, Saskatchewan
A BEAUTIFUL BI-LEVEL WITH A CAUSAL ELEGANCE THAT IS TIMELESS AND EXPERTLY TAILORED TO BE ONE-OF-A-KIND! Tucked along a desirable street, this striking home embodies the perfect fusion of refined design and relaxed living! Extensively renovated since it was first built - top to bottom, both inside and out! The warm and welcoming energy will draw you near then step inside, letting the weight of the day gently drift away. There you are greeted by an open concept between the kitchen/living room that are sun-kissed and one harmonic whole. Rich dark cabinetry adds to the kitchen's sophistication, complemented by thoughtful function and flow. With an open airiness to the oversized living room, hushed hues set the scene to rest and relax. Bathed in natural, the curated composition of the home extends to the sleeping quarters that includes two guest bedrooms along with the primary retreat. Swoon-worthy and soothing, the master is calming and cohesive with serene views of your backyard. A stylish 4-piece bathroom anchors the hall then head downstairs - discovering the epitome of an entertainer’s dream! A great room - carefully crafted to be an extra indulgence that features a fireplace for ambience, space for lively gatherings and brand NEW wet bar! A showstopper that lends itself to a lavish experience with designated sections for champagne, wine and glasses! Nearby is a contemporary family room for quieter conversations along with laundry cleverly tucked away and a dazzling 3-piece bathroom. Then your big backyard awaits you with green space and a patio - with elevated and enhanced privacy given you have no neighbours to one side! Framed by a gorgeous fence, there’s a shed for storage AND double detached garage for when the weather cools. ALL this and you're mere steps from Main Street, area schools, the swimming pool, baseball diamonds and not one but TWO different parks to enjoy! This home is not just a residence - it’s a lifestyle of comfort, convenience and style! (id:44479)
Century 21 Fusion
112 302 Bemister Avenue E
Melfort, Saskatchewan
Main floor unit located at end of hallway is bright and well maintained. This functional condo provides shaker style kitchen cabinets that include fridge, stove, built in dishwasher & microwave/fan. One bedroom, full bath unit. Large windows that allow you to view your vehicle stall & easy to start from inside your warm home! Laundry room includes washer/dryer and storage space. (id:44479)
Royal LePage Hodgins Realty
2721 Hill Avenue
Regina, Saskatchewan
Welcome to 2721 Hill Ave. located in the heart of the desirable neighbourhood of Lakeview. This beautiful 3 bed, 2 bath 2 story home is a short walk to the Hill Ave shops and amenities, as well as Wascana Park, MacKenzie Art Gallery, close to downtown, and all south end amenities. You will appreciate the original character, charm and warmth of the home as well as the modern updates that have been incorporated. Recent upgrades and improvements include new HE furnace, exterior maintenance free stuccoon house and garage, fascia, eaves and leaf guards, exterior metal doors, architectural shingles, PVC windows, new landscaping including grading, sidewalks/concrete work, fence and patio deck. Lovely front foyer welcomes you as you enter the home. Gorgeous living room with brick wood fireplace (seller has never used) and original oak hardwood floors. Updated kitchen offers lots of white cabinetry, spacious countertops and an eating nook. Large windows are an added bonus! Formal dining room is the perfect place to enjoy a family dinner or host a dinner party. Flex room off the dining room/kitchen can serve as a home office space, TV room, reading room, or kids play area. Convenient 2 piece powder room completes the main level. Upstairs is the spacious primary bedroom featuring ample closet space, two additional bedrooms all with hardwood floors, and an updated 4 piece bath. Functional basement is partially developed with a rec room, utility/laundry room with storage space. Beautiful fenced and landscaped yard features a large patio deck. Great spot to enjoy a BBQ or evening fire. Double detached garage with lane access is another added bonus! This property has been very well cared for, and is a true pleasure to show. If you are looking for a character home with some modern updates in a fantastic location, this might be the one! (id:44479)
Boyes Group Realty Inc.
813 Lochwood Place
Swift Current, Saskatchewan
Wow! Location, Location, Location! In the highly sought after highland area, this lovely 1100 square foot bilevel home does not disappoint. Featuring 3 spacious bedrooms upstairs, with the primary including a walk in closet. The main level also houses a 4 piece bathroom, and an open kitchen, dining and living room space. The basement is complete with a very large recreation room, a fourth bedroom and also includes a 3 piece bath. The Laundry is conveniently located in the utility room. This home has central air conditioning, an air exchanger, a natural gas bbq hookup and much more. The backyard is fenced and there is both a deck on the front of the home and on the back. Call today for more information or to take a look for yourself. (id:44479)
Davidson Realty Group
3806 Castle Road
Regina, Saskatchewan
Located in the desirable neighbourhood of Whitmore Park, this updated townhouse is within walking distance to the Univeristy of Regina and all campus amenities, making for an excellent purchase for any student, small family or investor. New LVP flooring can be found through out the home, fresh paint, new stainless steel kitchen appliances, and many more. A galley style kitchen offering plenty of cabinetry leads you into the well sized living room, highlighted by the large windows allowing natural light to flow through out the home. Upstairs features 3 bedrooms and a 4-piece bath. The basement is open for development, newer washer/dryer and a sump pump system adding extra protection to the home. PVC windows, newer shingles and central air add additional value to the property. Have your agent book a showing today! (id:44479)
2 Percent Realty Refined Inc.
94 Dunning Crescent
Regina, Saskatchewan
Welcome to this charming 4-bedroom, 2-bathroom bungalow located in the sought-after neighbourhood of Hillsdale. Nestled in a quiet and friendly area, this home is just minutes from the University of Regina and all south-end amenities, offering both convenience and comfort. Inside, you’re greeted by a bright and spacious living room with a cozy reading area, alongside a large dining room perfect for family gatherings. The main floor features three good-sized bedrooms, a beautifully updated 4-piece bathroom with tiled finishes and a new window, plus a functional kitchen with plenty of cabinet space and a casual eating nook for quick meals. The basement, with its own separate entrance, provides excellent potential as a mortgage helper with a large family room and wet bar, an additional bedroom with an upgraded window, and a private 3-piece ensuite deal for a student rental or homestay. With roof shingles only four years old, this home has been well cared for and is move-in ready. Don’t miss your chance to own a solid home in the heart of Hillsdale! Call your real estate agent today to book a showing! (id:44479)
Royal LePage Next Level
Ne-32-49-25-W3
Rural, Saskatchewan
This custom-built home is the perfect blend of luxury and comfort. Situated on 10 acres, this fully fenced property is perfect for horse lovers and includes several outbuildings, including a 50x80 riding arena. As you approach, a charming covered front porch with a welcoming swing invites you in. Inside, you'll be immersed by a spacious foyer that flows effortlessly into a cozy den and then into the great room. The mainfloor has fresh and sleek new flooring. The kitchen is a chef's dream, featuring a massive island and plenty of storage space. The dining room boasts a large south-facing window, ensuring an abundance of natural light throughout the day. Head up the stairs to discover three generously sized bedrooms. Two of the bedrooms feature double closets, while the master retreat offers a charming window seat, a massive walk-in closet, and an ensuite with a luxurious jacuzzi tub, vanity area, and oversized shower. Step outside through the patio doors, and you'll find an oasis! A partially covered composite deck with a built-in hot tub overlooks your private backyard, surrounded by trees and a cozy firepit area. The oversized heated double garage, measuring 30x24, includes a secret bonus room above it that can be utilized as a fourth bedroom or into anything you desire—man cave, suite, gym, office, playroom, or even a theatre room. The feature list is extensive, but some highlights include central air conditioning, main floor laundry, a BBQ gas line, and under-tile heating. This pristine custom acreage awaits you! (id:44479)
Exp Realty (Lloyd)
620 Mcpherson Avenue
Saskatoon, Saskatchewan
Character home in prime Nutana neighbourhood just over 1300 sq.ft. Best of all, the property is just a short, scenic walk to the Meewasin River Valley—offering endless opportunities for biking, jogging, or leisurely strolls along the water’s edge, you’ll enjoy easy access to boutique shops, cafés, restaurants, and community events. Excellent schools, parks, and public transit are also nearby. (id:44479)
Coldwell Banker Signature

