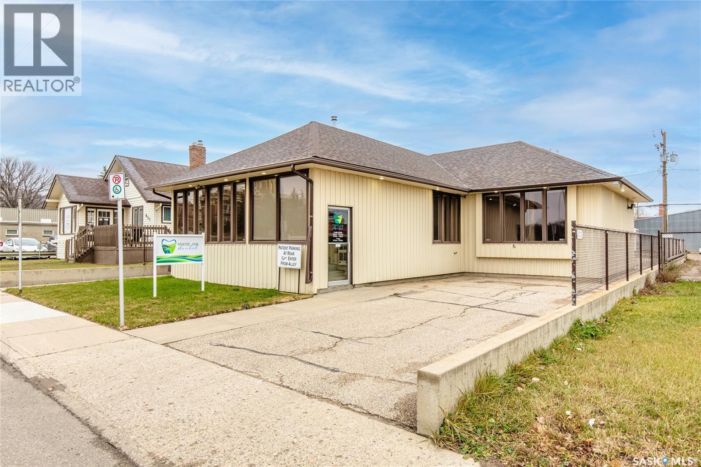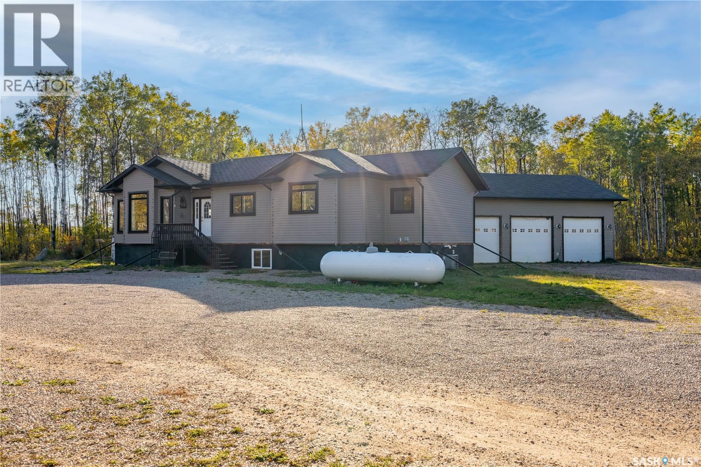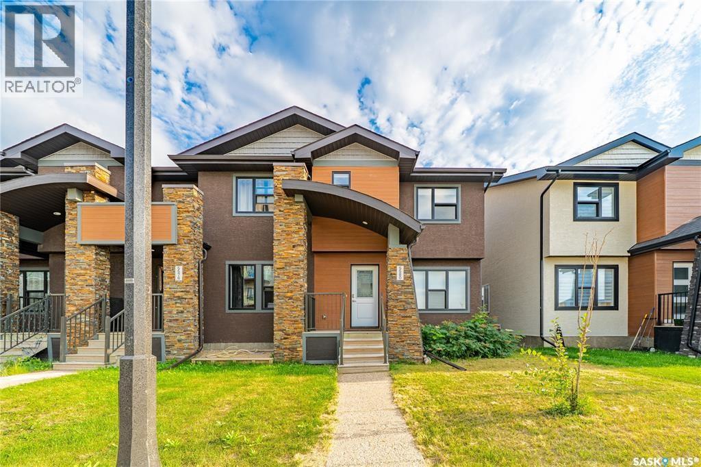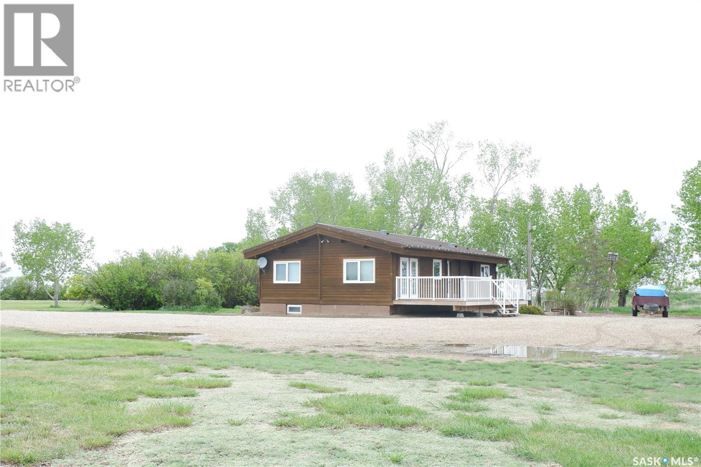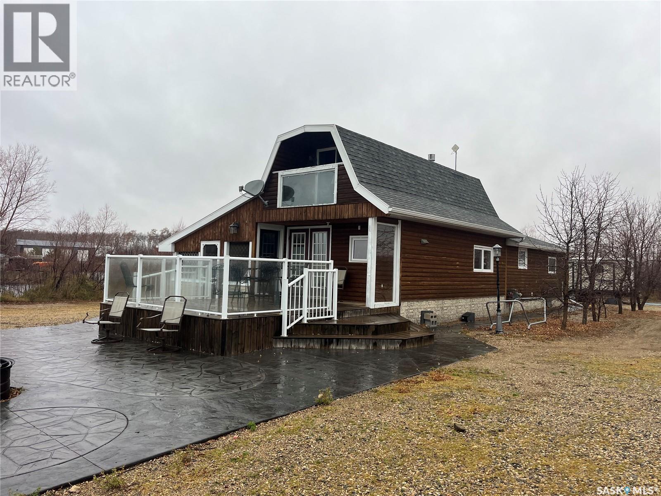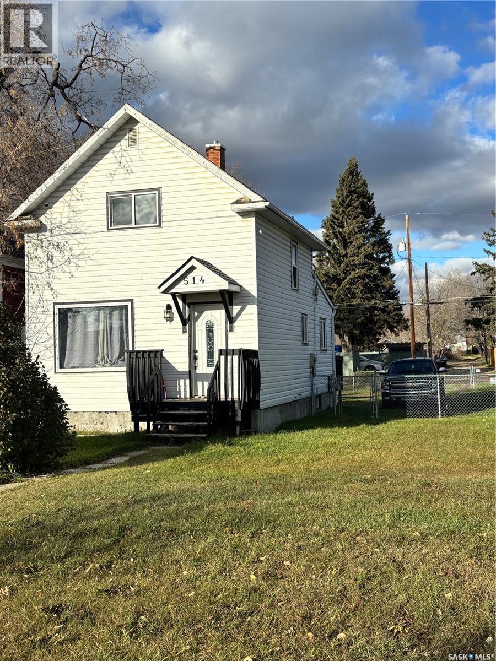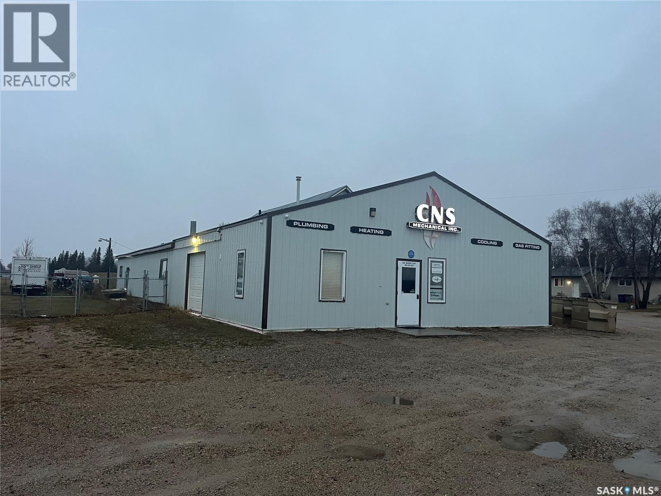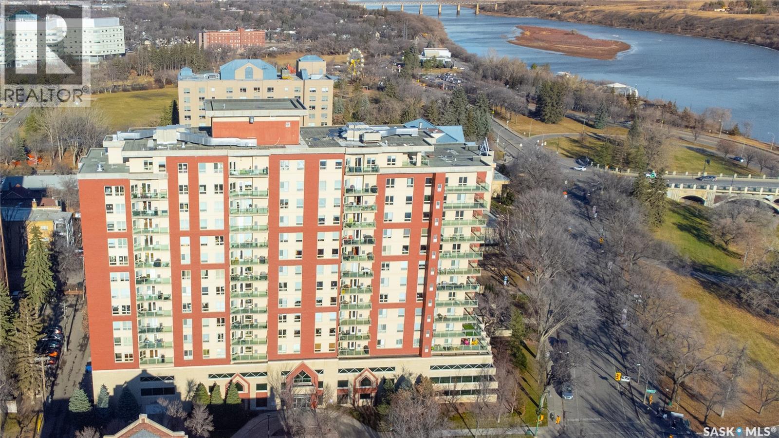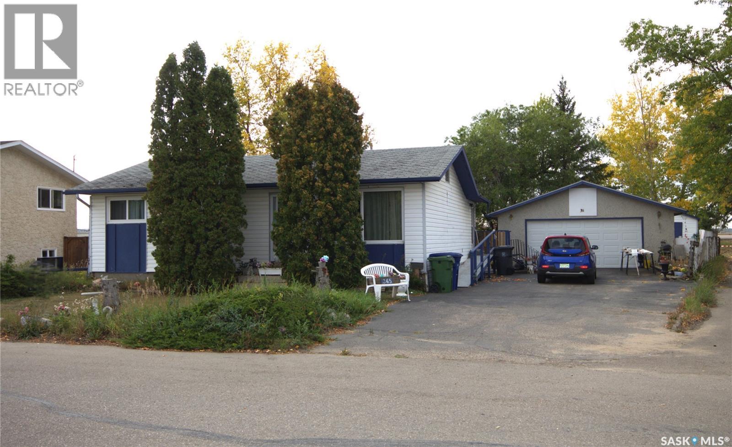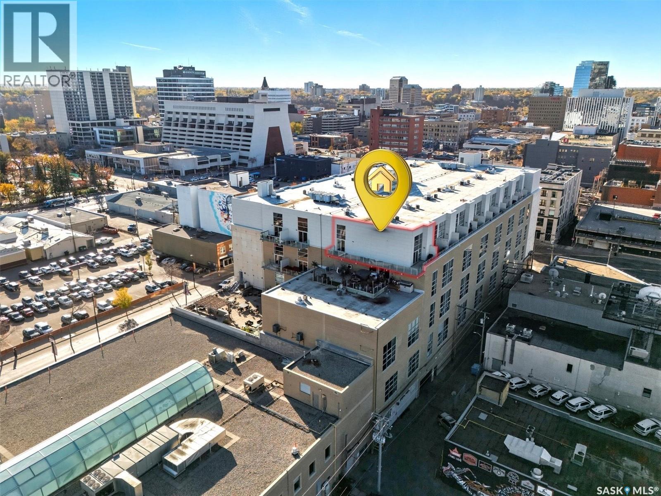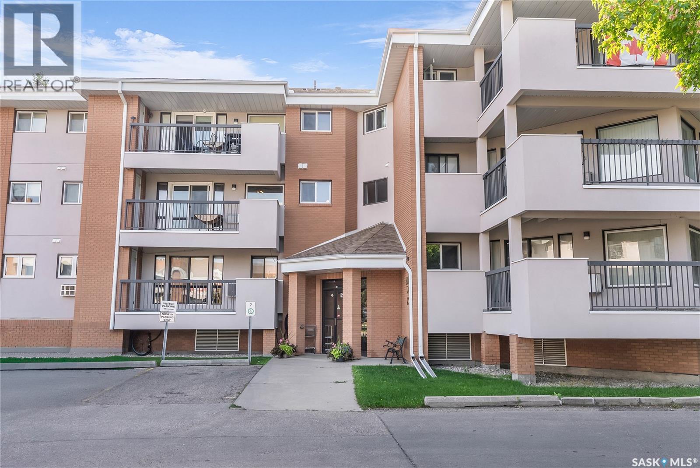821 1st Avenue Nw
Moose Jaw, Saskatchewan
Prime 1,722 Sq. Ft. Commercial Lease Space – Versatile & High-Visibility Location. Discover an excellent opportunity to lease a well-maintained 1,722 sq. ft. commercial space ideal for a wide variety of professional uses, including office, retail, medical, dental, salon, tattoo studio, wellness services, and more. Conveniently located just one block West of Main Street on the busy and highly visible 1st Avenue NW, this property offers strong exposure and easy accessibility for clients and staff. Key Features: Flexible layout suitable for numerous business types, wheelchair accessible via the back entrance, paved parking lot with 8 dedicated stalls, plus ample street parking, reception area and admin/workspace, six separate rooms (no doors) ideal for patient or client use, spacious basement with extensive storage shelving—perfect for files, supplies, and equipment, basement also offers space for a staff room or break area, high-traffic location near amenities and professional services. This versatile space is ready to accommodate your business needs and position you for success in a central, thriving area. (id:44479)
Royal LePage® Landmart
61476 Rr 3263
Beaver River Rm No. 622, Saskatchewan
This 2008 home, boasting almost 1700sqft of main-floor living space and held by its original owner, is perfectly situated on ten acres of unparalleled privacy. With three bedrooms and two full bathrooms (plus two more bedrooms and another bathroom roughed in downstairs), step inside to an expansive open-concept layout designed for both effortless family gatherings and grand entertaining. The thoughtfully designed kitchen features sleek stainless steel appliances, rich maple espresso cabinets, and copious storage, with garden doors leading to a generous deck two tired deck. The main level hosts the tranquil primary bedroom with a walk-in closet and a large ensuite showcasing a luxurious jetted tub, along with two additional bright bedrooms, and a practical main-floor laundry room/mudroom. The basement offers exciting potential with two bedrooms and a bathroom roughed-in, ready for your custom touches making this home have the potential of a 5 bedroom/3 bathroom home. You will be impressed by the massive, dedicated hot tub room that has access from the house, featuring 20-foot ceilings, which also provides access to the attached three-car heated garage. Comfort is guaranteed year-round with in-floor heating in the garage, hot tub room, and basement, plus central air conditioning, all efficiently supported by propane heat, a septic tank and open discharge, a drilled well, and a recently installed (2023) reverse osmosis system for pristine water. (id:44479)
Coldwell Banker Signature
5580 Mckenna Road
Regina, Saskatchewan
Welcome to 5580 McKenna Road – Built on Piles & NO Condo Fees! This attractive corner former show suite townhome offers exceptional curb appeal with upgraded acrylic stucco, faux cedar planking, stone accents, and elegant archways. Step inside to a spacious open-concept main floor, featuring a large family room and seamless flow between the living, dining, and kitchen areas. The kitchen is designed for function and style with abundant cabinetry and a generous island, perfect for both everyday cooking and entertaining. For added convenience, the main level also includes a tucked-away laundry area and a handy powder room and 2-piece bathroom. Upstairs, you’ll find two well-sized secondary bedrooms, each with oversized closets, and a bright 4-piece main bathroom. The primary suite is a true retreat, complete with its own 3-piece ensuite and a dream walk-in closet. Located just steps from a large play park and the walking paths of Harbour Landing, this home combines style, comfort, and convenience with easy access to all corners of the city. Built by Pacesetter Homes – this property is a must-see! (id:44479)
Realty Hub Brokerage
Carrobourg Acreage
Gravelbourg Rm No. 104, Saskatchewan
Located in the RM of Gravelbourg a short 7 km Southeast of the Town of Gravelbourg. This is the acreage you have been waiting for! The is a Pan Abode Cedar home constructed in 1980 on a full concrete basement. The cedar logs make for a very comforting home with the rich wood finishes. The semi open design is amplified by the vaulted ceilings. The kitchen cabinets were completely upgraded in 2008. The white cabinetry pops with the wood walls. You will enjoy the large Island in the dining room, with lots of extra storage room. The patio doors from this room lead to the large maintenance free deck. The living room has large windows to allow for lots of natural light and to enjoy the prairie views! The triple pane windows were all replaced in 2016. The primary bedroom features a double wide closet. The second bedroom has been refitted as main floor laundry for extra convenience. You will find a large storage room/den and a 4-piece bath to complete the main floor. The basement is fully developed with the addition of a family room, 3 extra bedrooms, 2 two-piece baths and tons of storage. Currently the owner has installed a 1500 Fibreglass Cistern for water for the home. Gravelbourg offers Reverse Osmosis water that is great to drink and easy on the fixtures. The shop is separated into two separate areas. Great for parking/storage and tinkering. The shed is 30 x 60 with the front 24 x 30 insulated. There is also another storage shed included as well as a play structure. This property is in great condition and has been very well maintained. Information on the Solar system and warranty is available. Book your appointment to view the property today. You are going to love it! Directions: East of Gravelbourg to RR3042 then 1 Mile south (id:44479)
Century 21 Insight Realty Ltd.
30 Lakeshore Drive
Fishing Lake, Saskatchewan
This year round cabin has a great lake view of Buckhorn Bay in Fishing Lake from the deck, balcony or stamped patio. With no cabins in front of the lot you have a lakeview cabin and access to the lake just across the road. The cabin is a 1984 build with additions in 1992 bathroom and one bedroom, 2005 two bedrooms, and 2010 screen room (marked as sun room in room list). This pine walled home has a great cabin feel with a screened in room that you will spend most of your time in. The 28x13' screened room is not heated and therefore not included in the square footage. The cabin backs a bush/field and has a plug for RV's in the back. The yard is has no lawn to cut with the highlight the stamped patio with a firepit area and beautiful sidewalk to back. This property has a private well and septic tank. The cabin has a large eat in kitchen, 3 bedrooms, and laundry/3-piece bathroom on main and a living room area in the 2nd story of the original build. The living room has a nice balcony off overlooking the lake... perfect for that morning coffee or evening sociable. Fishing Lake offers excellent fishing, watersports, golf, snowmobiling, ice-fishing, skating, and more. North Shore has a recently upgraded (since 2020) recreational area with a new ball diamond, beach volleyball, picnic area with stage, pickleball court, and basketball court. Gas Stove currently not in working order and will not be fixed. (id:44479)
RE/MAX Blue Chip Realty
514 8th Street E
Prince Albert, Saskatchewan
Fully renovated 3-bedroom, 2-bathroom, 1¾-story home on a fantastic street in Midtown. Features a beautiful kitchen, a spacious dining room, and a cozy living room on the main floor. Upstairs includes 2 bedrooms and a bathroom. The basement offers a bedroom, a den, laundry, and a second bathroom with a shower. Conveniently located near shopping and downtown Prince Albert. (id:44479)
RE/MAX P.a. Realty
50 5 Highway
Wadena, Saskatchewan
This property has a great location, 3690 square foot commercial building, compound, and highway frontage. The building offers nice retail space with an overhead door, and two shop bays, workshop, office, staff kitchen area, cold storage and more. The retail space is currently rented out but shop area and bays are occupied by the seller. Renter is willing to stay if you are just looking for shop space with separate entrances for both spaces. Options, Options, Options, the space offers retail, industrial, warehouse, offices, and more options in a location with excellent highway exposure on Highway 5 near bordering Wadena Wildcat park near the swimming pool, camping and rec center. Shop Furnace 2025, 200 Amp single phase power, Metal Siding and roof 1998, retails area upgrades, and fireplace in front is currently not-functional. (id:44479)
RE/MAX Blue Chip Realty
402 902 Spadina Crescent E
Saskatoon, Saskatchewan
Welcome to Riverfront Living on Spadina Crescent! #402 is the perfect blend of comfort, style, and just enough personality to make you smile the moment you walk in. This south-facing, sun-loving condo is flooded with natural light—so much, in fact, you might find yourself retiring the lamps until winter. The bright, open layout features 2 spacious bedrooms and 2 full bathrooms, giving you plenty of room for guests, hobbies, or that treadmill you swear you’ll start using. The large kitchen comes equipped with a functional peninsula (great for cooking, snacking, or contemplating life), and now features a brand-new backsplash that looks straight out of a design show. The unit has been freshly painted in a warm off-white tone—because your walls should be as fresh as your future start here—and the upgraded custom blinds let you control the sunshine like an absolute boss. Step outside onto your private deck and enjoy views of Knox United Church, Kiwanis Memorial Park, and even a bit of the South Saskatchewan River. It’s the perfect spot to enjoy morning coffee, evening wine, or quietly judge joggers for being more active than you. Practical perks include Individually controlled central air and furnace (your thermostat, your rules) and Updated blinds. Option for a second heated underground parking stall—because you can never have too many parking spots in Saskatchewan winters. You’re also on the same floor as two guest suites, a recreation/amenities room, and an exercise room with washrooms, making hosting visitors or starting fitness habits extremely convenient. Each floor also includes easy garbage access, so taking out the trash feels less like a chore and more like a quick stroll. The Riverfront complex is known for its excellent security—from the front entrance to the parkade—giving you peace of mind so you can focus on enjoying the river valley lifestyle. Bright, stylish, secure, and a little bit witty—Unit #402 might just be the best decision you make this year. (id:44479)
RE/MAX Saskatoon
365 3rd Ave Crescent
Battleford, Saskatchewan
Nestled in Battleford on 3rd Ave Crescent you’ll find is this cozy bungalow featuring 2 bedrooms, 2 dens & 2 4pc bathrooms. Enter through the back porch where there is lots of room to store all of your outwear in the large closet. From there you can enter the 4-season living room which is off the back of the house where you can host a variety of activities and allows for easy access to a den that could easily be turned into a bedroom with a new egress window. Upstairs living space features a dedicated dining area with classic parquet flooring, a living room with a bright updated window, and an L-shaped kitchen with an additional eating area. A 4-pc bath and bedroom complete this floor. Downstairs features a bedroom, a den, and a unique 4-piece bathroom set up with the tub separate from the toilet and sink. Step outside to a deep paved driveway leading up to an 24x24 insulated garage, a great place to park and avoid the outside elements. The backyard is a bit larger than the average sized lot with plenty of space for your hobbies, BBQ's on the patio and storing your toys. Added value here with new central air and all new main floor exterior windows, both in 2024. Sounds like just what you are looking for? Call and schedule your showing today! (id:44479)
Action Realty Asm Ltd.
529 120 23rd Street E
Saskatoon, Saskatchewan
Top floor CORNER unit with massive wrap around balcony overlooking the city sky line! Welcome to the 2nd Avenue LOFTS where modern downtown living meets comfort and architectural character. This spacious 1,075 sq. ft. loft-style condo offers an open-concept layout with soaring ceilings, large windows, and a wraparound balcony that provides sweeping views of downtown Saskatoon. The highlight of this home is the large wraparound balcony overlooking Saskatoon’s new central library and the proposed new rink and event venue — the perfect spot to enjoy your morning coffee while taking in the energy and excitement of Saskatoon’s downtown revitalization. Located on the exclusive fifth floor—the only level equipped with central air conditioning—this unit ensures year-round comfort. The interior features polished concrete floors, a bright and functional kitchen, and a generous bedroom suite with a four-piece bath. This units updated kitchen includes brand new stainless steel kitchen appliances. A tandem underground parking for two vehicles is included for convenience and security. The installing of a vehicle lift is permitted as well (with board approval). The 2nd Avenue Lofts building offers residents access to excellent amenities, including a fully equipped gym, a recreation area with ping pong tables, a modern meeting room, and one of the best roof top patio areas (located on 3rd level) in the city. Situated in the heart of the Central Business District, you’ll be steps away from restaurants, shopping, and the river valley trails. A unique opportunity to own one of the most desirable units in this sought-after building. (id:44479)
Realty Executives Saskatoon
73 Spruceview Road
Regina, Saskatchewan
Welcome to this spacious 3-bedroom townhouse located in a well-maintained complex featuring an outdoor pool. The main floor offers a generous living room and a functional, east-facing kitchen. A convenient half bath is also located on this level. Upstairs, you’ll find three good-sized bedrooms and a full bathroom, providing plenty of space for family or guests. Most of the interior has been freshly repainted. The basement is wide open and ready for your future development and extra storage space. Situated close to schools, parks. (id:44479)
Century 21 Dome Realty Inc.
233 209d Cree Place
Saskatoon, Saskatchewan
2 bd 2 bath condo with 1 ug parking stall in Lawson Heights at Park Place. 1109 sqft with great floor plan design good size kitchen with plenty of cabinetry, in-suite laundry with storage. All appliances included. Spacious primary bedroom with dual closest and 3pce en-suite. This unit has 2nd bedroom and 4pce bathroom. Storage area off balcony. Surface parking stalls are available to rent $50/month and additional $5/month for electric. Close to shopping, park, schools and many amenities. This one is waiting for you to call home! (id:44479)
Realty Executives Saskatoon

