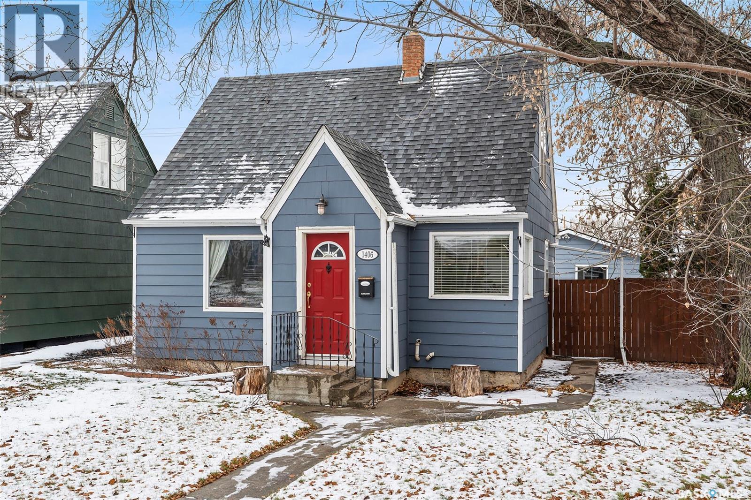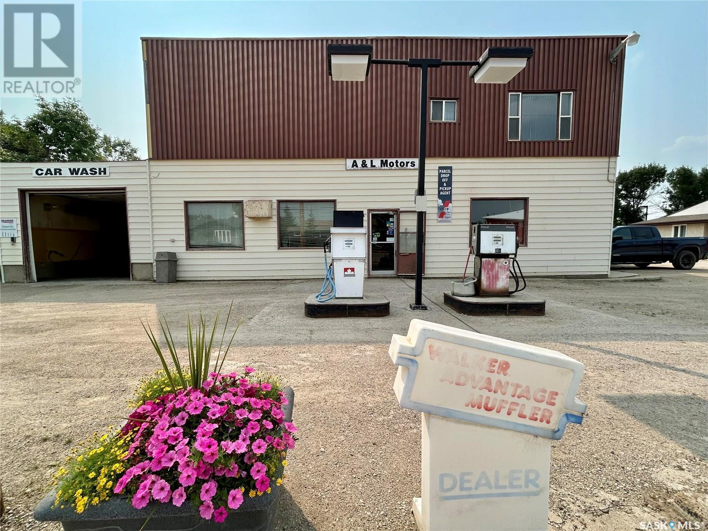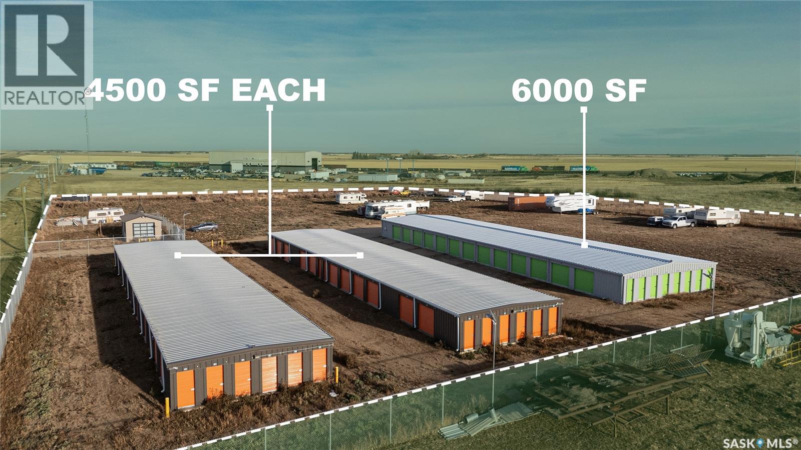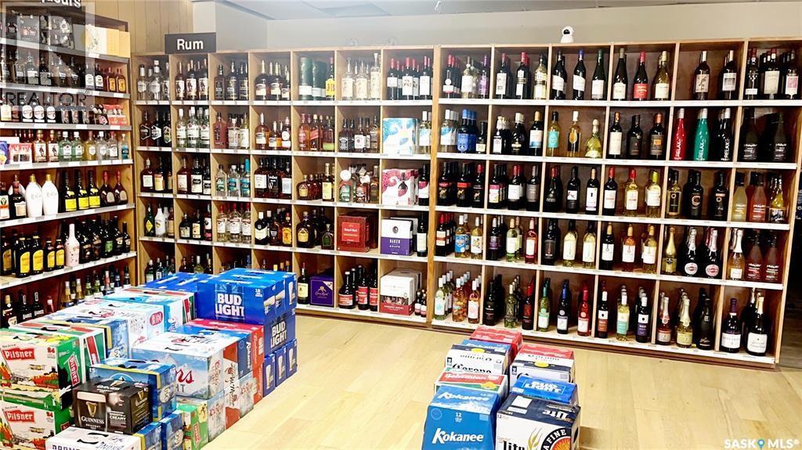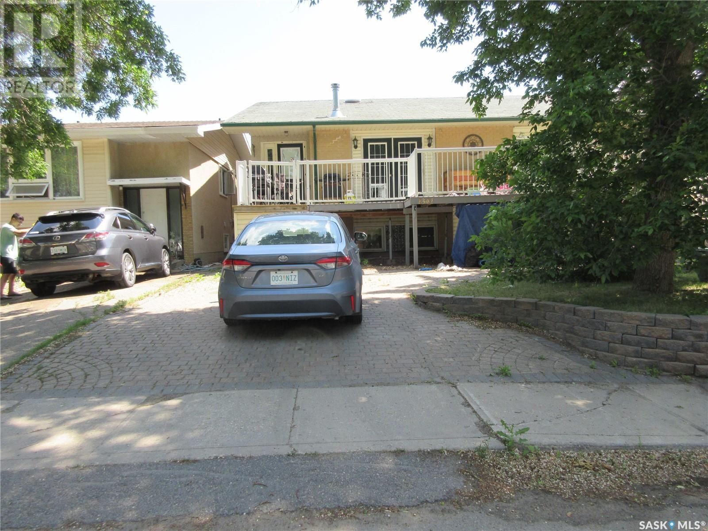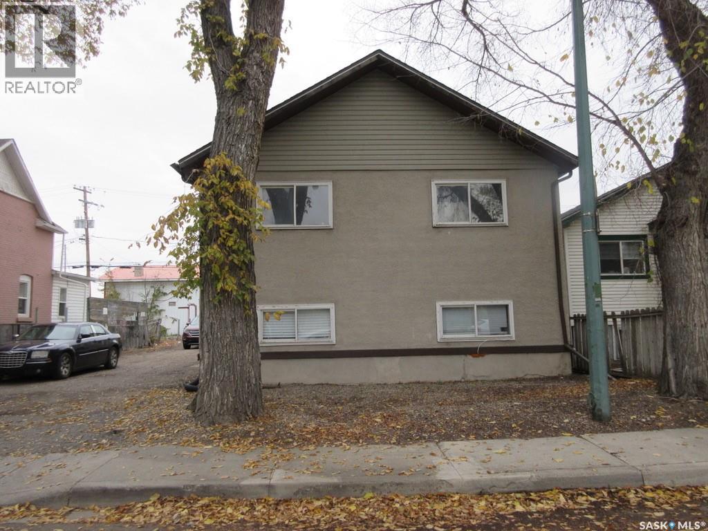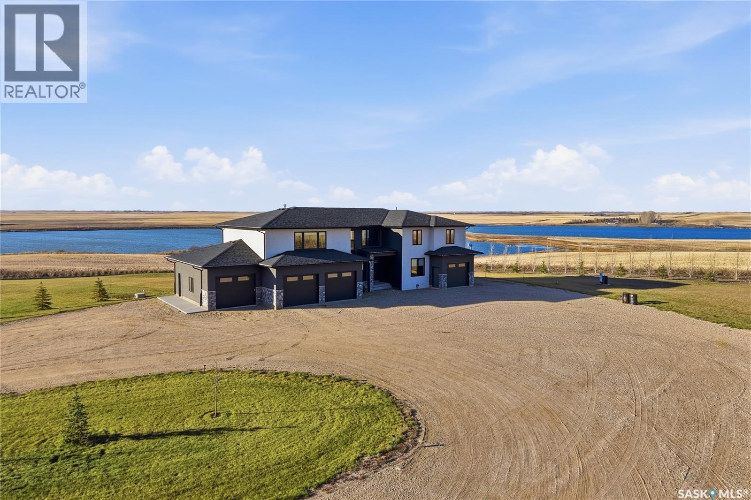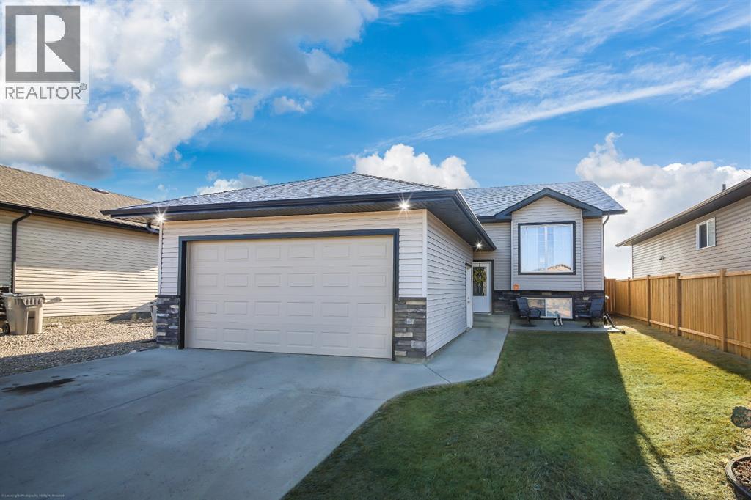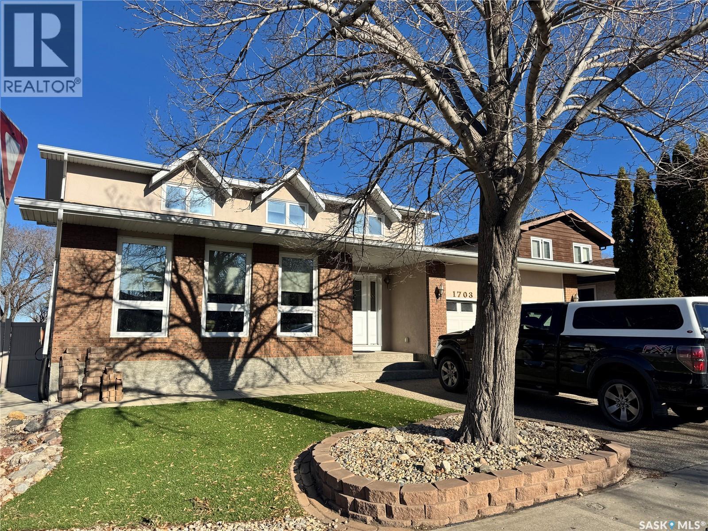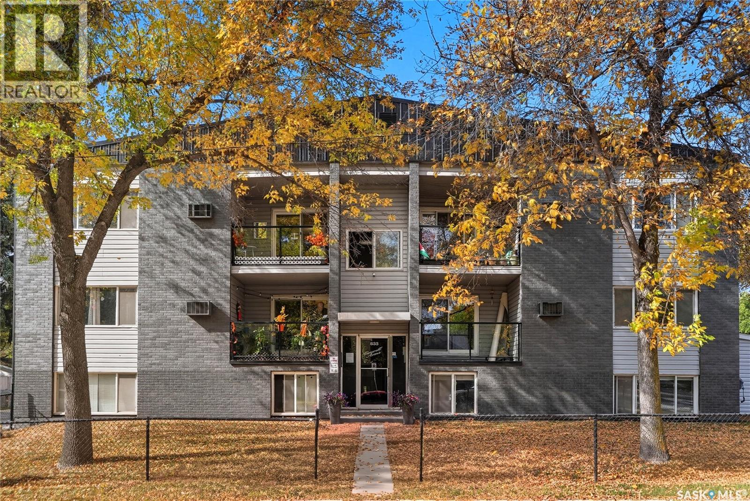1406 10th Avenue N
Saskatoon, Saskatchewan
Nestled on a picturesque, tree-lined street in the heart of North Park, 1406 10th Ave North offers an idyllic urban lifestyle. Imagine being mere blocks from scenic river walks along the Meewasin Valley Trail and the Weir, with downtown convenience and the University of Saskatchewan just moments away. This location boasts unparalleled access to amenities, including a bus stop, and both public and Catholic/French immersion elementary schools within a two-block radius. This captivating 1.5 storey home has been lovingly updated, showcasing pride of ownership at every turn. Step inside to discover an open and inviting layout, bathed in natural light thanks to numerous large windows and complemented by fresh, airy paint tones. The home features beautifully maintained hardwood floors throughout, adding warmth and character. The charming kitchen is both functional and stylish, offering ample storage, open shelving, a breakfast island, and a natural gas range for the culinary enthusiast. Upstairs, you'll find two generously sized bedrooms, each with large windows that flood the rooms with light. The master bedroom includes a walk-in closet, providing plenty of storage space. The basement, with its high ceilings, presents a blank canvas for future development, offering the potential for an additional bedroom or recreational space. Outside, enjoy a newly fenced backyard with a large patio, custom raised garden boxes, and a storage shed. This one won’t last long! Contact your favourite real estate agent to view today! (id:44479)
Century 21 Fusion
66 Bruce Place
Regina, Saskatchewan
More photos coming soon Welcome to 66 Bruce Place, a well cared for bi level home located on a quiet cul de sac, steps from a large park and scenic walking and bike paths. This property combines solid upgrades with a functional layout that suits first time buyers, young families, downsizers, investors, and buyers needing flexible living space. The main floor offers an open concept living room, dining area, and kitchen, creating an ideal space for everyday living and entertaining. Two comfortable bedrooms and an updated four piece bathroom complete the main level. The convenient side entrance provides direct access to the fully developed basement, which features two additional bedrooms, a spacious family room, and a second updated four piece bathroom, making the home well suited for blended families, guests, or future suite potential if desired. This home is equipped with triple pane windows, asphalt shingles, air conditioning, central vacuum, underground sprinklers, updated bathrooms, a front balcony, rear deck, and full fencing. Additional front yard parking provides extra convenience for families, tradespeople, or those needing space for multiple vehicles. A standout feature is the 24 by 24 heated and drywalled double garage, wired for 220 amp service and complete with built in shelving, a workbench, and fluorescent lighting. This space is ideal for hobbyists, home based projects, or secure winter parking. Appliances included in the sale are the refrigerator, stove, washer, dryer, and built in dishwasher. 66 Bruce Place offers comfort, versatility, and excellent value in a highly desirable location. Book your showing today. (id:44479)
Century 21 Dome Realty Inc.
791 Park Road
Zenon Park, Saskatchewan
Looking for a busy and very profitable business? Here is an incredible chance to own a thriving piece of Zenon Park’s history! This high-visibility corner commercial property spans three lots and offers unmatched potential for both business and investment. Previously operated as a mechanic’s shop and gas station, the property boasts a massive main building that houses two spacious offices, service bays, and functional work areas suited for a wide range of commercial uses. Above the main floor, you'll find two spacious apartments. With a little work, these could offer live-in convenience for owners or valuable rental income potential. Included in the price is the property/building, business goodwill, customer base, and equipment. The parts and mentorship could be negotiated. This well-established, profitable business has been successfully operated by the same family for three generations, making it a trusted name in the community. Whether you’re looking to continue the current operations or expand into new services, this property offers endless opportunities for growth. With ample lot space for parking or future development, this is your chance to invest in a turnkey operation with room to grow. Don’t miss your opportunity to build on a legacy, schedule your private showing today! (id:44479)
Royal LePage Renaud Realty
109-113 Elevator Road
Delisle, Saskatchewan
Own a great storage business & Rental Vehicles Park in the Town of Delisle. This newly constructed storage facility with HWY 7 exposure includes 112 individual storage units in 3 storage buildings with different sizes build on Lot of 15000 SQFT . It also comes with office building that is 384 SF which is Located just on left side outside of fence . Site also includes 3.92 acres of fenced (8 foot barbed wire), secured compound, keypad motorized gate and surveillance cameras. Compound has parking for approximately 220 units. Site is serviced with water, electricity and telephone. Natural gas located directly NW of property. A perfect Blend of Great Business Opportunity just 30mins from Saskatoon. Call Your Favorite Agent for Viewing . (id:44479)
RE/MAX Saskatoon
40 Centre Street
Fox Valley, Saskatchewan
This well-established LIQUOR and variety store in Fox Valley, SK, offers an ideal chance to own and operate a multi-functional business. Fox Valley, situated just off Highway 21, approximately 65 km from Maple Creek and 51 km from Leader, the location provides easy access for both locals and travelers in the southwest region of the province. With a liquor vendor, Lotto sales, an owned ATM, the business is set up with steady income sources. There’s also a variety store on-site, with ample opportunity for growth to meet the diverse needs of the town. Upstairs, a newly renovated 2-bedroom apartment provides a comfortable living space for an owner or can be rented out for additional revenue. The building has been thoughtfully upgraded for efficiency and security, featuring a new furnace, water heater, and LEDlighting throughout. The property also includes six new windows, updated HVAC ducting, a water softener, water filtration systems on each floor, and improved drainage with new eaves and downspouts. Security cameras are installed to monitor both the interior and exterior. All measurements are approximate and can be verified by interested parties. Unlock the possibilities – schedule a viewing today! (id:44479)
Exp Realty
Royal LePage Wheat Country Realty
42 127 Banyan Crescent
Saskatoon, Saskatchewan
Welcome to Briarwood Living! This townhouse condo offers the perfect balance of comfort, style, and convenience. Ideal for first time buyers, young families, or investors. Step inside to a bright, open concept main floor where the living room, dining area, and classic white heritage kitchen flow together seamlessly. Large patio doors open to your backyard space, which does not back other units. Upstairs, you’ll find two spacious bedrooms and a 4 piece bathroom. The fully finished basement adds even more living space, complete with a family room, laundry and an additional 4 piece bathroom, perfect for a home gym or a cozy home theatre setup. A single attached garage with direct entry adds convenience, and there is ample visitor parking located nearby for friends and family. Enjoy living close to Lakewood amenities, parks, schools, and public transit, all while being part of one of Saskatoon’s most sought after communities. Immediate possession available. (id:44479)
Boyes Group Realty Inc.
1341 Lacon Street
Regina, Saskatchewan
Fantastic Investment Property or First Home in Glen Elm! Welcome to this spacious and versatile half-duplex nestled in the heart of the mature and well-established Glen Elm neighbourhood. Whether you're looking for a comfortable home to live in with added rental income, or a ready-to-go investment opportunity, this property delivers exceptional value. The main floor features 3 well-sized bedrooms, a full 4-piece bathroom, a bright living space, and a separate laundry area—perfect for a family or tenant. Downstairs, the fully developed basement suite offers 2 additional bedrooms, a kitchen, full bathroom, in-suite laundry, and a private side entrance, making it ideal for tenants or extended family. Additional features include a detached garage. Currently occupied by a reliable long-term tenant, the home offers immediate rental income potential and a hassle-free investment setup. This is a rare opportunity to own a turnkey revenue property in a desirable area with strong rental demand. Conveniently located with easy access to parks and Victoria Avenue amenities. Don't miss this great opportunity ! (id:44479)
Realty Executives Diversified Realty
1817 Quebec Street
Regina, Saskatchewan
This well-maintained 4-plex offers an excellent investment opportunity in a prime location! Situated across from a green space and just minutes to downtown, shopping, and the bus route. Each unit is spacious with 2 bedrooms, in-suite laundry, separately metered utilities, and its own private entrance. Updates include shingles and stucco (2016), a 4" mainline backwater valve (2017), plus flooring, interior doors, paint, plumbing work, and baseboards. Easy to show and a great addition to any portfolio! Book your showing today and see all this property has to offer ! (id:44479)
Realty Executives Diversified Realty
Toye Acreage
Grant Rm No. 372, Saskatchewan
Located 30 minutes east of Saskatoon, this exceptional 2021 custom-built two-storey home spans over 3,700 sq. ft. above grade with a fully finished walkout basement, perfectly positioned to capture sweeping views of rolling hills and endless sunsets. The main floor’s open-concept design showcases a chef-inspired kitchen, elegant dining area, and a grand great room with a striking gas fireplace framed by expansive windows. A spacious mudroom seamlessly connects to the heated 3-car garage, complemented by an additional single garage. The main level also features a private office, laundry, and powder room. Upstairs, discover an impressive bonus room and a luxurious primary bedroom complete with a spa-style 5-piece ensuite and a walk-in closet designed to impress, plus two additional bedrooms and a 4-piece bath. The walkout level extends the living space with two more bedrooms, a full bath, a family room with a gas fireplace and wet bar, and a fitness room. With city water, dual furnaces and A/C units, in-floor heat in the garage and basement, a mature shelterbelt, and absolute peace and privacy, this remarkable property redefines country luxury. You’ll want to see this incredible property for yourself! (id:44479)
Coldwell Banker Signature
3207 43 Avenue
Lloydminster, Saskatchewan
From the moment you arrive you will appreciate the care and attention that went into this home. Double attached heated garage with RV parking large enough to accommodate a 33' camper, central air conditioning are just a few things to mention!Once entering this home you'll notice the high vaulted ceilings with open main floor plan. The eat-in kitchen has lots of storage and counter top space with a corner pantry and island. Take in the sunrise view every morning from your kitchen table with the large windows letting in lots of natural light. The back yard is private, landscaped with a large deck. 3 Bedrooms are upstairs with the master bedroom featuring a walk-in closet and a en-suite with shower and linen storage. The basement is mostly complete and just waiting for a few finishing touches. Large family room with vinyl plank flooring, a stunning feature wall and upgraded trim package have been complete and make this house feel like a home. Fantastic location close to Jack Kemp elementary school, the hospital and lots of neighborhood walking trails. All appliances are included making this home move in ready! (id:44479)
RE/MAX Of Lloydminster
1703 Hunter Place E
Regina, Saskatchewan
Spacious 2,229 square feet 4-bedroom home in desired Gardiner Park. This property is convenient located close to all east end amenities. Numerous updates over the years. New shingles in 2024. New washer and dryer in 2023. Major renovation in 2017 includes kitchen cabinets, quartz kitchen counter tops, ceramic counter back splash, new fridge/stove/built-in dish washer, built-in microwave oven, ceramic tile floor in kitchen, hardwood floor in family room/living room/dining room, all new bathrooms, light fixtures, interior doors, door locks, exterior stucco and basement development with six inch insulation wall. New triple pane windows with argon gas; tinted south and west facing windows in 2015. Upgrades also included front and back artificial turf, deck, brick patio, raised garden beds and PVC fence. This home features open floor plan. Good sized kitchen with center island counter and lots of cabinets. Walk-in pantry. Main floor laundry room with lots of cabinets and sink. Kitchen overlooks the family room with stone mantel gas fireplace. 2-piece bathroom. Four good sized bedrooms on the second floor. Large master bedroom features 3-piece ensuite. Developed basement features kitchen, living room, 2 bedrooms and 3-piece bathroom. Central air conditioner on second floor furnace. To view this upgraded fantastic home, please contact your Realtor. (id:44479)
Century 21 Dome Realty Inc.
2a 833 B Avenue N
Saskatoon, Saskatchewan
First time buyer or savvy investor - this bachelor suite condo is a rare opportunity with condo fees at $137/mo and yearly taxes at just $313! This main floor unit keeps cool in the summer and cozy in the winter; the block construction is excellent for a quiet space. Updates have included flooring throughout, modern paint and a kitchen with maple cabinetry and newer appliances. There is a storage nook at the front door and there is shared laundry access right across the hall! Located on a quiet street in Caswell Hill - this is a spot to view in person where you are a short walk to Ashworth Holmes park, walking distance to Sask Polytechnic, downtown, or shopping on 33rd street. You will notice from the start that this building is well cared for with a manicured exterior and maintenance throughout; fresh paint, flooring, updated lighting, security doors, cameras, and even a newer boiler unit! Additionally there is an electrified parking stall and storage area for bikes. Don’t hesitate to book a showing on this condo. Call today! (id:44479)
Realty Executives Saskatoon

