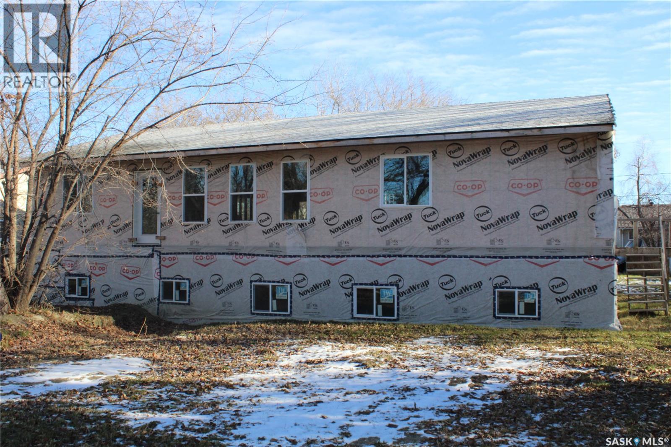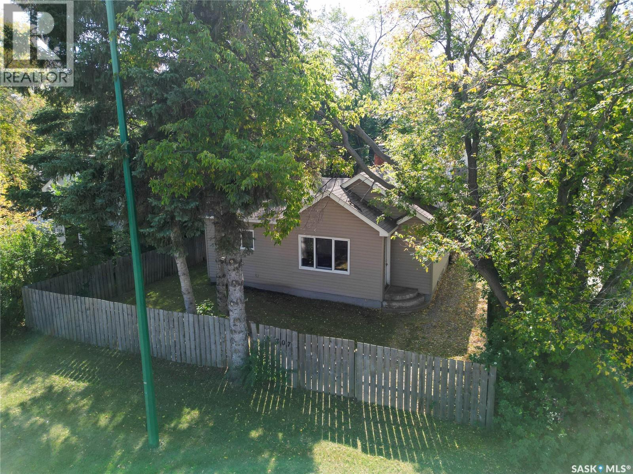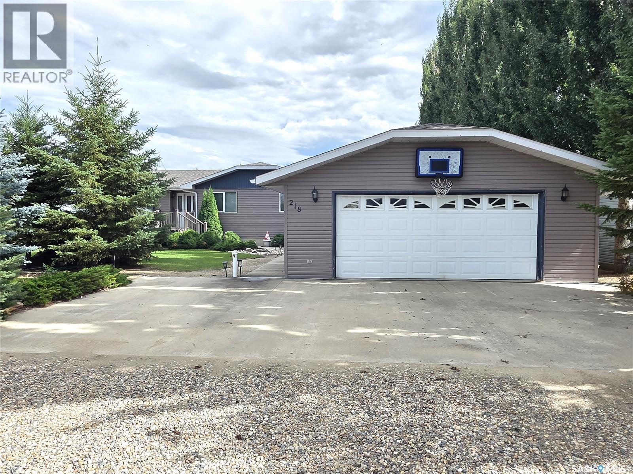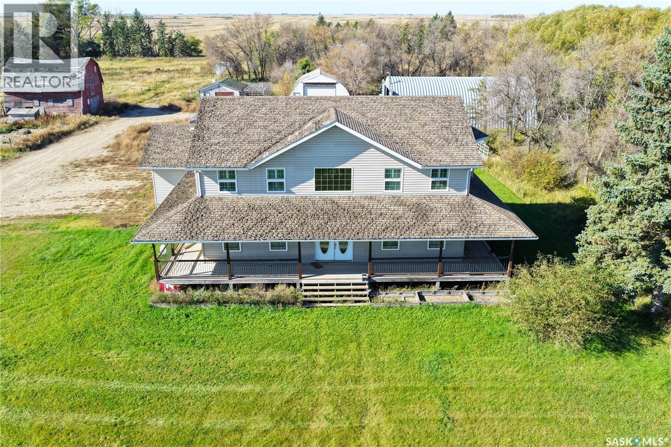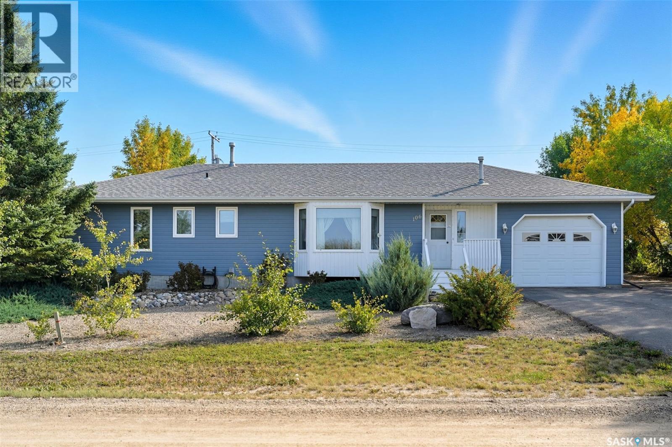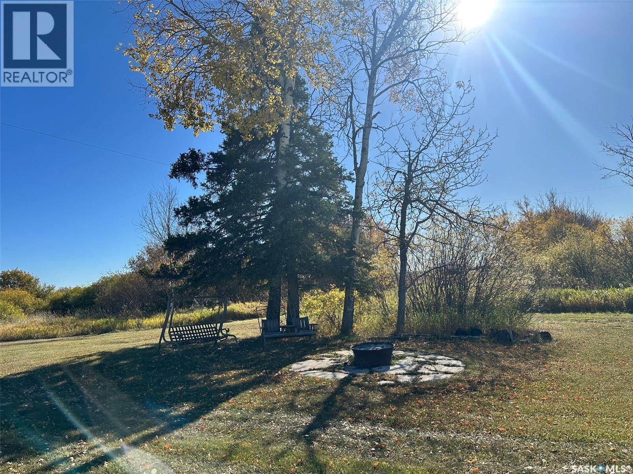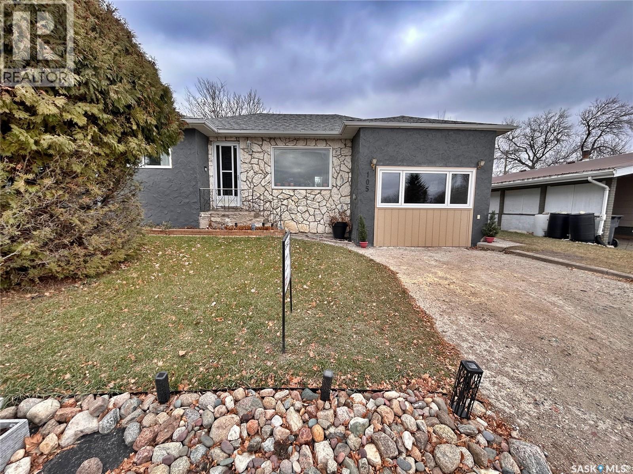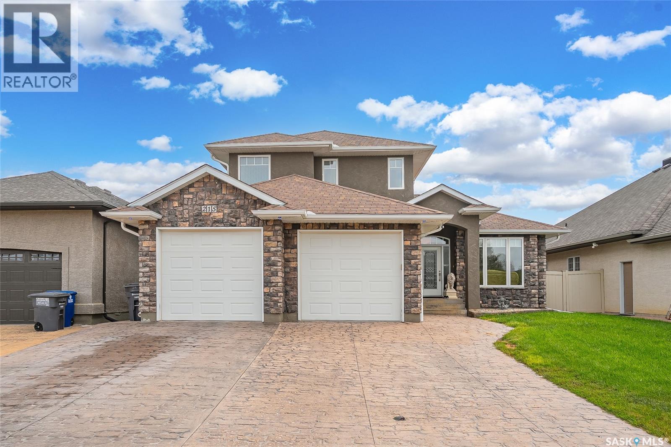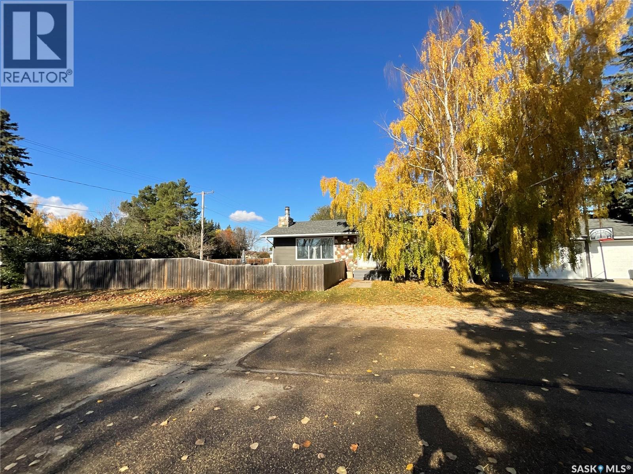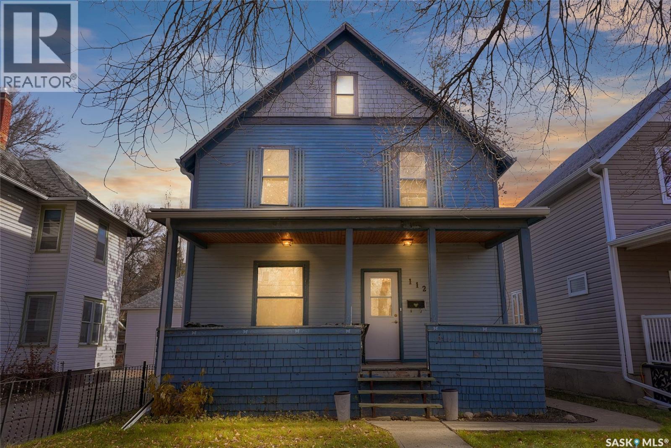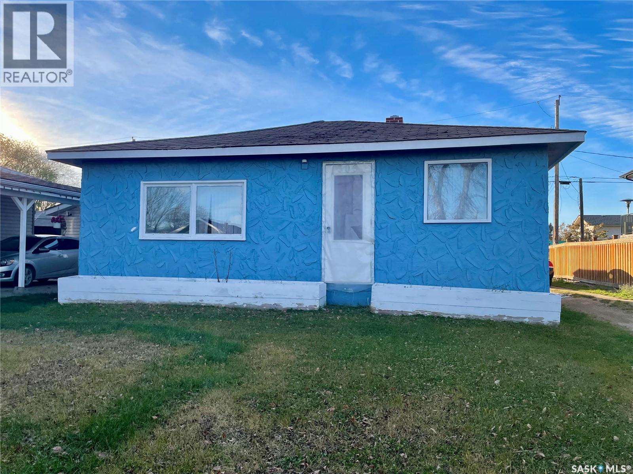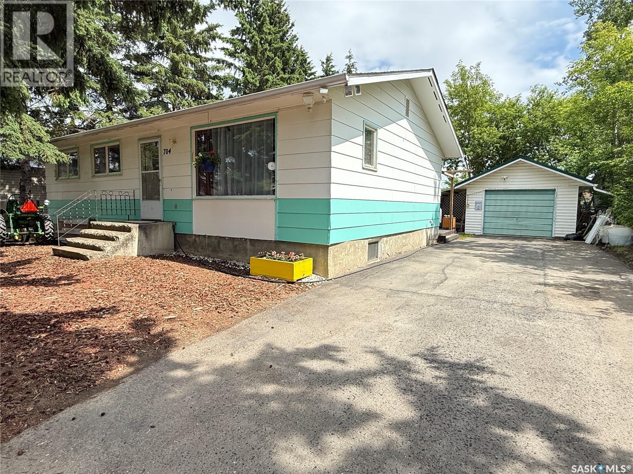78 1st Street Sw
Wadena, Saskatchewan
78 1st Street SW ,Wadena is a 2023 built home. The outside requires siding or stucco and some landscaping. The main floor has insulated walls ,but the ceiling will require insulation . The main floor rooms are framed and include -3 bedrooms ,2 bath and upstairs laundry. The basement walls are wood and require insulation. Basement has 2 bedrooms ,2 bathrooms and utility rooms that are roughed in and framed. (id:44479)
RE/MAX Blue Chip Realty
707 5th Street E
Prince Albert, Saskatchewan
Looking for a starter home in a quiet neighborhood but also want enough shop space for taking on projects? Check out 707 5th Street East! This 2 bed 1 bath home has tons of value and features a large 20' x 38' shop that was built in 2018 at the back of the property perfect for those who enjoy staying busy with a project. The property is fully fenced with many trees to provide privacy and seclusion. The kitchen and living space is open concept, making the home feel larger while also allowing separation. The rest of the home is complete with the 2 bedrooms, 4 piece bath, and basement with laundry, an updated furnace and water heater, as well as new electrical work that has recently been completed. Don't miss out on this lovely home, call your Realtor today! (id:44479)
RE/MAX P.a. Realty
218 Ruby Drive
Coteau Rm No. 255, Saskatchewan
Welcome to a beautiful lakefront property with a sandy beach and a home offering exceptional features throughout. The main floor includes a spacious kitchen, large screened-in porch accessible from the kitchen and primary suite with water views, wood-burning fireplace, and a primary bedroom with luxury ensuite. The oversized garage (23'04" x 43'05") includes a heated shop/hobby room (23'04" x 26'11") equipped with a sauna suiting the relaxing lake life. A full basement provides ample living space for family or guests. Exterior features include an unfinished bunkhouse and underground sprinklers. A rare opportunity to own a four season titled lakefront home, fully finished basement, fully furnished so you have everything you could want to start your lake life! Hitchcock Bay is a well developed community with natural gas, municipal water, a small golf course, pickle ball court, kids park, community gathering spot “The Shack” and not to mention highspeed internet so working/living at the lake is seamless! We have a video tour available! (id:44479)
RE/MAX Shoreline Realty
South Benson Acreage
Benson Rm No. 35, Saskatchewan
Great 10 acre Plot with 2007 Built Large 2663 ft2 House (Double garage) ACREAGE available for purchase. Central location between Estevan and Stoughton. The 2 story home boasts a massive Kitchen/Dining Room (cabinets abound), hardwood and ceramic tile flooring throughout. Massive Entryway with majestic front window highlighting the substantial chandelier. Note that some finishing work is needed to complete. The Main floor contains the Kitchen, Dining room, Laundry/Mudroom, Livingroom, plus large Great room. The Upper level contains 3 large bedrooms plus a Den, 5 piece Ensuite (walk-in shower roughed-in) and a 3 piece bathroom (claw foot bathtub). The concrete basement is open to the finishing touches of the new owner. The exterior boasts a lovely wrap-around deck as well as a double detached garage, steps away from the back entry. Plenty of Out Buildings include a lovely shop (concrete floor) and a Quonset as well as other buildings that may or may not be usable. Note: There is approx. 5 acres (included in the 10 acre plot) that is ready for horses (animal shelter available). There is a Dugout as well. -- (id:44479)
Royal LePage Dream Realty
104-108 Lakeview Avenue
Manitou Beach, Saskatchewan
This home is a must see if you are looking to live at Manitou Beach to grow your young family or retire and still have lots of space for your toys and room for family and friends to visit! The main level of this very well appointed home offers a living room flooded with natural light and vaulted ceiling. The kitchen and dining spaces run across the back of the home spilling out into a very large 3 season sunroom for additional living space which could easily be made into a year round space if desired. The main bath also houses the laundry facilities, which is very conveniently designed with tons of counter space for folding and cupboards for storage. The master bedroom boasts a large walk in closet and an en suite with double sinks. This level is completed with two additional good sized bedrooms. The lower level is a dream for extra living and gaming spaces. Lots of room for a pool table if desired in a dedicated area leaving another large area for other family activities. There is also a full bath, additional bedroom, office and large utility room on this level. The parcel of land consists of three lots with a total of 150' of frontage offering tons of space for additional outbuilding if required. The large deck on the rear of the home is a lovely, private outdoor space and leads to a large yard which also backs onto green space. This oasis is just waiting for a new family to love it! Manitou being just minutes from Watrous offers all the amenities of the city including schools, hospital, daycare, shopping and much more. Manitou offers full sewer system and RO water, so no hauling water or dealing with septic! Come and raise your family here, or retire in this beautiful & tranquil resort setting. See attached video. (id:44479)
Realty Executives Watrous
Cable Acreage
Hudson Bay Rm No. 394, Saskatchewan
Are you looking for a quiet acreage that will keep you busy? The Cable acreage has a beautiful yard with many fruit trees including apple, saskatoon, cherry etc. Garden space including asperagus and rhubarb. Home has 3 bedrooms and 1 bath. No basement. Large attached garage that is insulated and owners use and electric overhead heater to warm. Second portion of the garage has a space framed out for another overhead door and is used for cold storage. Also on the property is a shed to store the mower. Small hunting cabin/bunky also on the property. Water source is dugout, and owners have a tank they haul drinking water to that goes through RO system. Enclosed screen deck. Quiet, private, and peaceful!! Call today to setup appointment to view (id:44479)
Century 21 Proven Realty
105 Railway Avenue
Wawota, Saskatchewan
AFFORDABLE living at its finest!! 105 railway avenue; situated in the quiet community of wawota -- this property features 2 bedrooms + den, 1 bathroom, MANY UPDATES throughout, a lovely new deck off the kitchen and an unfinished front bonus room that could be converted into a master bedroom or living room! Buyers will enjoy the comforts of 1060 SQFT of living space in this cute bungalow plus a partially finished basement, all situated on a 50' x 130' lot! With the possibility of a $525/month mortgage payment with just 5% down...what more could a person ask for? GREAT HOME -- GREAT PRICE! UPDATES: furnace, AC, water heater, shingles, panel & underground service, couple new windows, 4pc bathroom, some lighting, paint. PRICED AT $108,000! Click the virtual tour link to take a quick tour of this great little property OR call an agent to book in a showing to have a look for yourself! (id:44479)
Royal LePage Premier Realty
215 Beechwood Crescent
Saskatoon, Saskatchewan
Spacious and bright in sought-after Briarwood! This 1,925 sq. ft. 2-storey offers a well-planned layout with a modern kitchen featuring granite counters, gas range, and a large island for cooking and gathering. The main floor includes a generous dining area, family room, and convenient laundry. Upstairs you’ll find a huge primary bedroom with walk-in closet and ensuite, plus two decent-sized bedrooms. The fully finished basement extends your living space with a massive rec room, office, extra bedroom, and 4-pc bath. Wired speakers are already installed throughout the home—ready for your system. Enjoy a quiet, fenced yard with composite deck and a double garage with high ceilings. This home has to be viewed to be fully appreciated. (id:44479)
RE/MAX Saskatoon
511 6th Avenue
Cudworth, Saskatchewan
Looking for the next family home in Cudworth? Here it is!! 1040 square foot corner lot home with 5 bedrooms, 2 bathrooms, completely fenced in yard, direct access to the garage from the basement. Double attached garage. The house is still under small renovations but can either be completed before turnover or remain as is and the the materials will be left for the new owners. Call your agent to get in here soon! (id:44479)
Exp Realty
1127 2nd Avenue Nw
Moose Jaw, Saskatchewan
Nestled on a tree-lined street in the “Avenues of Moose Jaw” this home has been owned by the current over 20 years where they cherished creating family memories. It is being sold as is, where is...and price to sell. Perfect for anyone wanting a project. It is ready for new owners to add their personal touches to create their own memories. This 1.5 Storey home invites you by the front open veranda that is the starting point to welcome you & guests into the foyer. This opens into the Living Room with laminate flooring running into the Dining Room, great spaces to entertain and relax with the family. The kitchen with European style cabinetry has great cabinetry storage, and note where there is new drywall placed, the stack to the home has been recently replaced. Off the kitchen is a mudroom which also houses main floor laundry, and the seller has started to install/renovate a bath (not completed), toilet is included (not completed). The 2nd floor enjoys not only the primary bedroom which is sized for a king size suite but 3 additional bedrooms making it a 4-bedroom home. This floor is complete with a 3pc. Bath that has been updated. The lower level is set for a possible family room, storage, and utility. The yard is set with nice green space and parking off alley and a Shed. This is a home priced to sell. Call today for your personal tour and CLICK on the MULTI MEDIA LINK FOR A FULL VISUAL TOUR. (id:44479)
Global Direct Realty Inc.
303 1st Street W
Meadow Lake, Saskatchewan
Check out this affordable opportunity to own your property and stop paying rent! Centrally located within walking distance to downtown with 852 sq. ft. of living space. 1 bed & 1 bath with another room that could potentially be a bedroom. It just needs the window put back in. Updates in the last 6 month include new flooring, paint and toilet. Shingles on the south side were replaced within the last month. Extra boxes of shingles will be included. Water heater replaced in 2022. Covered deck off the back entrance measures 8' x 9', and the shed in the back yard will give you added storage space. (id:44479)
RE/MAX Of The Battlefords - Meadow Lake
704 1st Avenue
Loon Lake, Saskatchewan
Take a look at this affordable move-in ready bungalow located in the Village of Loon Lake! Main floor hosts open concept kitchen/dining and living room, 3 bedrooms, and 4 pc bath. The basement features a theater like family room with built in surround sound in the ceiling including a projector and pull down screen, 2 more bedrooms (one being used as an office) and another 4 pc bath. This house has seen many updates including flooring, paint, furnace, kitchen, appliances 2020, both bathrooms 2022, washer and dryer 2023, asphalt driveway 2022, central air 2023, shingles 2020 and tin roof on garage 2023. The yard is nicely landscaped and fully fenced. Off the single detached garage is a covered patio area that you are sure to enjoy. The back fence opens up allowing for RV parking the front offers a gated entry. Only 5 minutes from the Makwa Lake Provincial Park which is known for its sandy beaches, multiple hiking trails, and scenic views. The lakes offer great fishing for Northern Pike and Walleye. Sellers are motivated and open to all offers. Furnishings are negotiable. (id:44479)
RE/MAX Of The Battlefords - Meadow Lake

