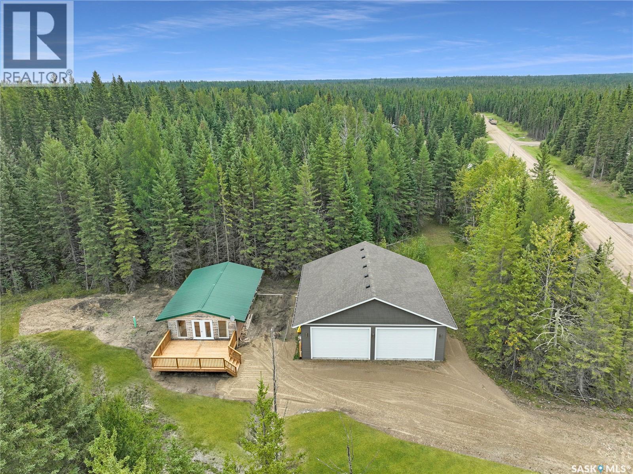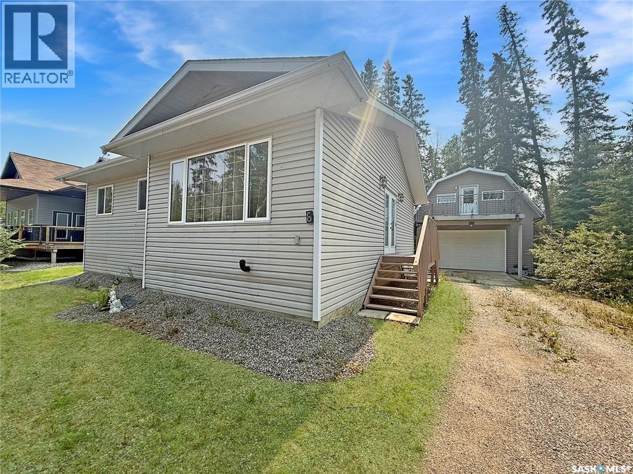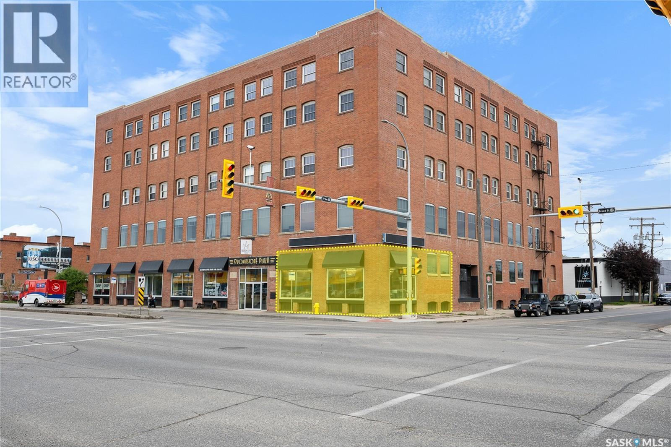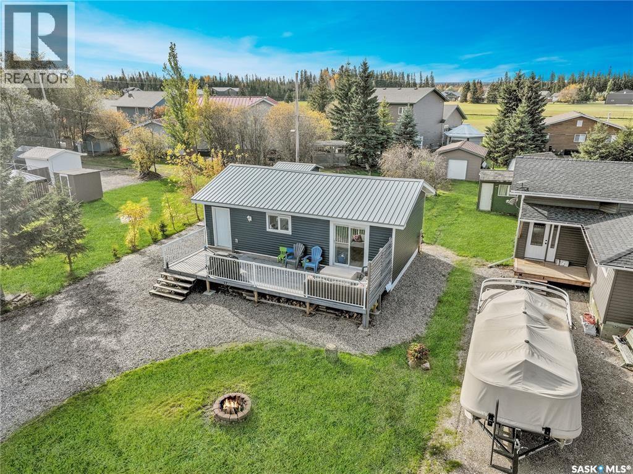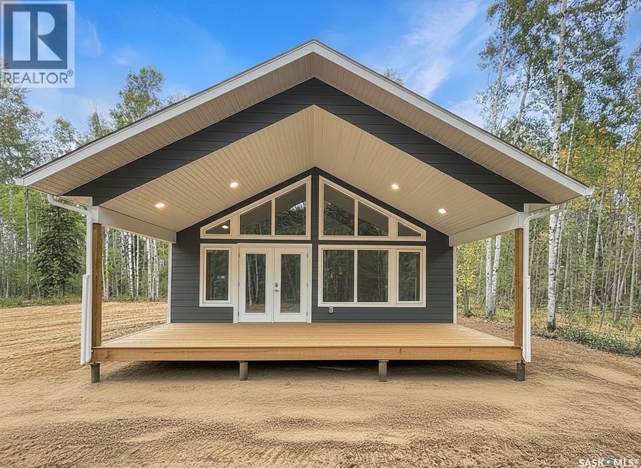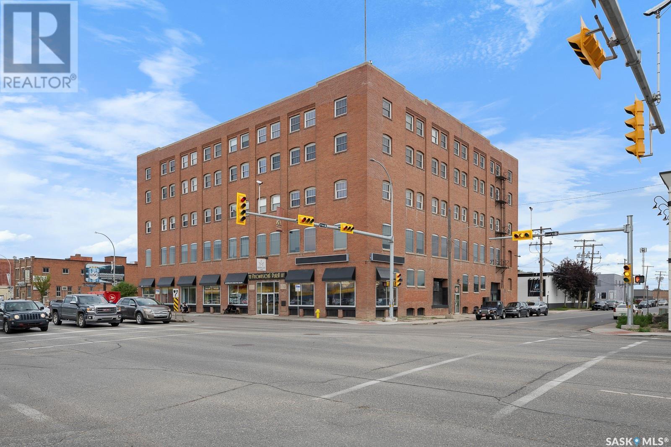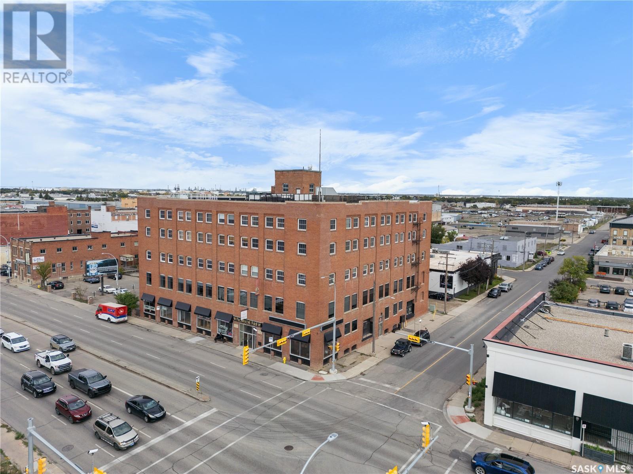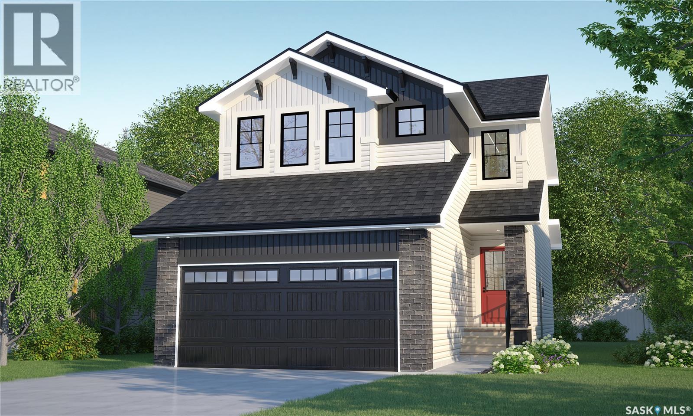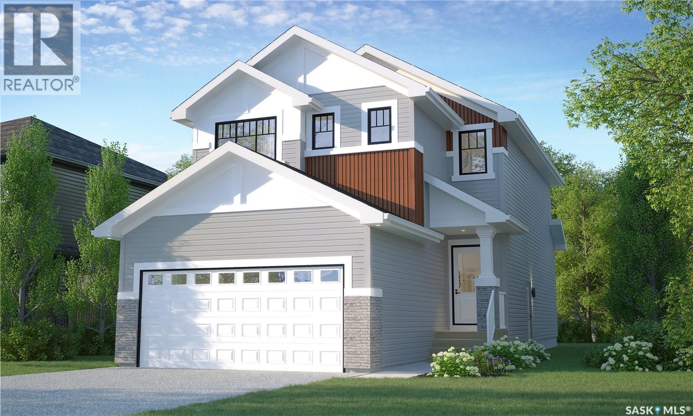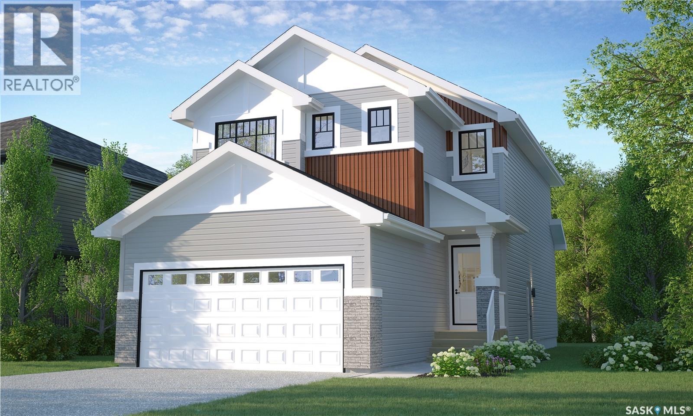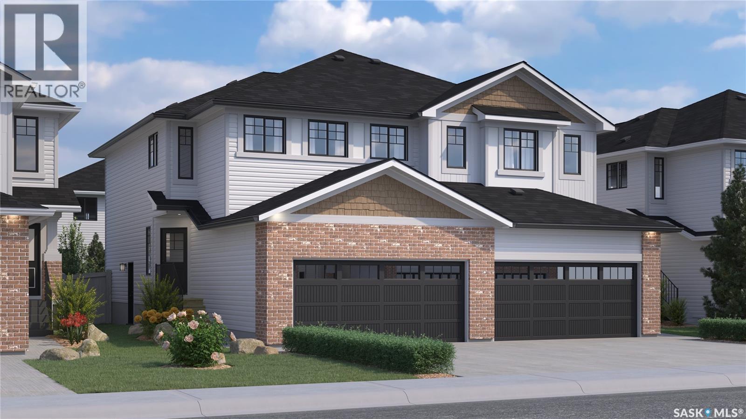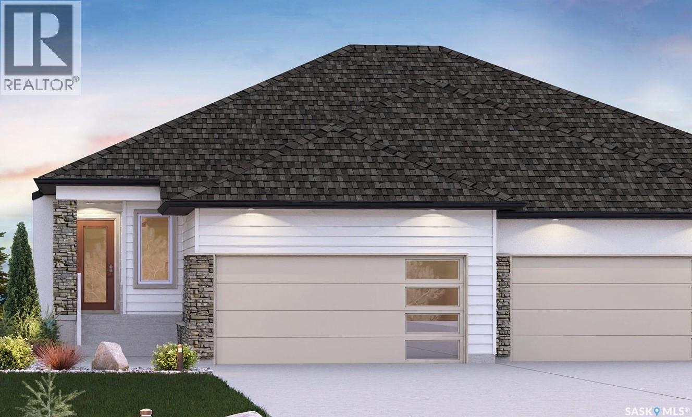18 Cranberry Creek Crescent
Candle Lake, Saskatchewan
Amazing opportunity! This property showcases a New 40' x 40' heated shop with 12' ceilings, three 10' overhead doors, bright LED lighting, and convenient front and back access. Completing the package is a moved-in 3-bedroom cabin that’s currently being finished. The heavy lifting has already been done with major upgrades including a New foundation, New furnace, New deck, New a 1000-gallon water tank with New pressure system, and a New 1400-gallon septic tank. Inside, the cabin features an open-concept layout filled with natural light and an updated kitchen with abundant cupboard and pantry space. All of this sits on a ¾-acre lot (140' X 250'). With just a little TLC this could be #yourhappyplace.Cranberry Creek is located only 3km South of the Candle Lake junction, so peaceful and quiet. Residents also have exclusive access to a 3-hole golf course (free to use) and a clubhouse, perfect for family BBQs and gatherings. (id:44479)
Exp Realty
6 Tye Place
Candle Lake, Saskatchewan
Fall Opportiunities — and wait until you see the bonus loft above the garage! The home itself showcases 1052sqft, 3bedroom, 1bath, laundry with detached double garage located in Northview Subdivision. What make this a true GEM is the bonus 572sqft 2bedroom loft over the garage, with kitchenette and 4pc bath, large front deck, and heat source, perfect for additional family or airbnb option. Additional highlights include a bright, open layout with vaulted ceilings, a dedicated laundry room, tons of cupboards, pantry, island, a water holding tank, a 1,000-gallon septic tank, and an oversized 60' x 115' lot. The low-maintenance yard features a gravel driveway, ample parking, a firepit area, and a storage shed. People love this neighbourhood for the combination quietness and proximity to the golf course. Come check it out Today!...This can be #yourhappyplace (id:44479)
Exp Realty
103 1275 Broad Street
Regina, Saskatchewan
Experience the perfect blend of style and energy in this trendy retail space located in the vibrant Brownstone Plaza in the Warehouse District. Situated in one of the most visible corner location of Regina, this main floor space offering approximately 1,400 sqft, this space is designed to attract foot traffic and boost your visibility. Enjoy great exposure in a lively, welcome atmosphere—ideal for your retail venture. Available March 01/2026 (id:44479)
RE/MAX Crown Real Estate
17 White Poplar Crescent
Candle Lake, Saskatchewan
Fall Value! The work’s been done, completely turn-key and ready to enjoy. This upgraded four-season cabin delivers exceptional value. Upgrades include a new ICF foundation, metal roof, fresh siding, updated electrical and new water & septic system. Inside, everything feels fresh with new paint and trim, a modern kitchen, and new flooring throughout. The cozy 640 sq. ft. layout offers 2 bedrooms and 1 bathroom, with new patio doors opening to a spacious front deck that extends your outdoor living space. Set on a 55' x 110' lot with front and back yards, a gravel driveway, and an unused back alley, the property offers great privacy and convenience. Notable features include: full furnishings, a quiet no-thru road (perfect for kids), 30-amp RV plug and parking (great for company or in-laws), firepit area, sump pump, ample crawl-space storage, two 1000-gallon water tanks, a 1000-gallon septic tank, full concrete slab, and a newly graveled driveway. Wonderful family-friendly location — just a short walk to two beaches, scenic walking paths, and a kid’s park, all tucked away on a quiet no-thru road. Quick possession available — this could be #yourhappyplace. (id:44479)
Exp Realty
20 Valley Ridge Road
Candle Lake, Saskatchewan
Brand-New RTM, Ready to Enjoy. All the major work and costs are already handled, giving you a smooth transition into this 1094 sqft, 3-bedroom, 2-bath home. The home offers great open layout with large front windows providing abundance of natural light with a sense of balance and warmth throughout the house. A covered front deck provides a wonderful outdoor space. Thoughtful touches include: a sit-up island, cortez counters, under-cabinet lighting, dishwasher space, pantry, vaulted pine ceiling, dedicated laundry room, and efficient LED lighting throughout. Built on a full ICF slab, the home includes a 1000-gallon water tank, 1400-gallon septic system, and a NG high-efficiency furnace. Located in the new Phase II of Aspen Ridge on a spacious 1.26-acre lot, the property offers a high, well-drained elevation with a completed driveway and culvert. Added advantages and savings include a fully prepped area with ample room for a future garage, upgraded 200-amp service already brought in, and TAXES included in the purchase price, offering meaningful upfront savings. Quick possession, 2025 value pricing, and full home warranty coverage give you confidence from day one. Blueprint and Sitemap in supplements. This could be #yourhappyplace. (id:44479)
Exp Realty
B-002(B) 1275 Broad Street
Regina, Saskatchewan
Ideal storage space situated at lower level of Brownstone Plaza. Available immediately. Great usage for storage or workshop. Can be access thru freight elevator if needed. (id:44479)
RE/MAX Crown Real Estate
200p 1275 Broad Street
Regina, Saskatchewan
This inviting open reception area can be rented alone or alongside one of three available offices with flexible lease terms(short/long). (id:44479)
RE/MAX Crown Real Estate
255 Fortosky Crescent
Saskatoon, Saskatchewan
Welcome to Rohit Homes in Parkridge, a true functional masterpiece! Our DALLAS model single family home offers 1,657sqft of luxury living. This brilliant design offers a very practical kitchen layout, complete with quartz countertops, walk through pantry, a great living room, perfect for entertaining and a 2-piece powder room. On the 2nd floor you will find 3 spacious bedrooms with a walk-in closet off of the primary bedroom, 2 full bathrooms, second floor laundry room with extra storage, bonus room/flex room, and oversized windows giving the home an abundance of natural light. This property features a front double attached garage (19x22), fully landscaped front yard and a double concrete driveway. This gorgeous single family home truly has it all, quality, style and a flawless design! Over 30 years experience building award-winning homes, you won't want to miss your opportunity to get in early. Color palette for this home is our infamous Coastal Villa. Floor plans are available on request! *GST and PST included in purchase price. *Fence and finished basement are not included* Pictures may not be exact representations of the home, photos are from the show home. Interior and Exterior specs/colors will vary between homes. For more information, the Rohit showhomes are located at 322 Schmeiser Bend or 226 Myles Heidt Lane and open Mon-Thurs: 3-8pm & Sat, Sunday & Stat holidays: 12-5pm. (id:44479)
Realty Executives Saskatoon
319 Veterans Drive
Warman, Saskatchewan
Welcome to Rohit Homes in Warman, a true functional masterpiece! Our DALLAS model single family home offers 1,657 sqft of luxury living. This brilliant design offers a very practical kitchen layout, complete with quartz countertops, walk through pantry, a great living room, perfect for entertaining and a 2-piece powder room. On the 2nd floor you will find 3 spacious bedrooms with a walk-in closet off of the primary bedroom, 2 full bathrooms, second floor laundry room with extra storage, bonus room/flex room, and oversized windows giving the home an abundance of natural light. This property features a front double attached garage (19x22), fully landscaped front yard and a double concrete driveway. This gorgeous single family home truly has it all, quality, style and a flawless design! Over 30 years experience building award-winning homes, you won't want to miss your opportunity to get in early. Color palette for this home is our infamous Coastal Villa. Floor plans are available on request! *GST and PST included in purchase price. *Fence and finished basement are not included* Pictures may not be exact representations of the home, photos are from the show home. Interior and Exterior specs/colors will vary between homes. For more information, the Rohit showhomes are located at 322 Schmeiser Bend or 226 Myles Heidt Lane and open Mon-Thurs 3-8pm & Sat-Sunday 12-5pm. (id:44479)
Realty Executives Saskatoon
317 Veterans Drive
Warman, Saskatchewan
Welcome to Rohit Homes in Warman, a true functional masterpiece! Our DALLAS model single family home offers 1,661 sqft of luxury living. This brilliant design offers a very practical kitchen layout, complete with quartz countertops, walk through pantry, a great living room, perfect for entertaining and a 2-piece powder room. On the 2nd floor you will find 3 spacious bedrooms with a walk-in closet off of the primary bedroom, 2 full bathrooms, second floor laundry room with extra storage, bonus room/flex room, and oversized windows giving the home an abundance of natural light. This property features a front double attached garage (19x22), fully landscaped front yard and a double concrete driveway. This gorgeous single family home truly has it all, quality, style and a flawless design! Over 30 years experience building award-winning homes, you won't want to miss your opportunity to get in early. Color palette for this home is Urban Farmhouse. Floor plans are available on request! *GST and PST included in purchase price. *Fence and finished basement are not included* Pictures may not be exact representations of the home, photos are from the show home. Interior and Exterior specs/colors will vary between homes. For more information, the Rohit showhomes are located at 322 Schmeiser Bend or 226 Myles Heidt Lane and open Mon-Thurs 3-8pm & Sat, Sun & Stat Holiday 12-5pm. (id:44479)
Realty Executives Saskatoon
124 Reddekopp Crescent
Warman, Saskatchewan
Welcome to Rohit Homes in Warman, a true functional masterpiece! Our DAKOTA model offers 1,412 sqft of luxury living. This brilliant design offers a very practical kitchen layout, complete with quartz countertops, a great living room, perfect for entertaining and a 2-piece powder room. On the 2nd floor you will find 3 spacious bedrooms with a walk-in closet off of the primary bedroom, 2 full bathrooms, second floor laundry room with extra storage, bonus room/flex room, and oversized windows giving the home an abundance of natural light. This property features a front double attached garage (19x22), fully landscaped front yard and a double concrete driveway. There are NO CONDO FEES! This gorgeous semi-detached home truly has it all, quality, style and a flawless design! Over 30 years experience building award-winning homes, you won't want to miss your opportunity to get in early. The colour palette for this home will be: Urban Farmhouse. Please take a look at our virtual tour! Floor plans are available on request! *GST and PST included in purchase price. *Fence and finished basement are not included*. Pictures may not be exact representations of the unit, used for reference purposes only. For more information, the Rohit showhomes are located at 322 Schmeiser Bend or 226 Myles Heidt Lane and open Mon-Thurs 3-8pm & Sat, Sun & Stat Holidays 12-5pm. (id:44479)
Realty Executives Saskatoon
854 Delaet Bay
Warman, Saskatchewan
Welcome to your dream home with views of The Legends Golf Course in Warman! This stunning 2 bed, 2 bath bungalow-style duplex Built by Taj Homes offers 1,152 sqft of thoughtfully designed living space with no condo fees and offers some of the best views in the city. Situated in a quiet cul-de-sac with no through traffic, this home is perfect for anyone seeking both privacy and serenity. The exterior boasts a modern combination of Hardie board and stone, while the spacious 20x24 double attached garage and concrete driveway provide ample parking and storage. Step inside to discover an open concept layout filled with natural light and panoramic golf course views. Enjoy premium finishes and high-end fixtures throughout, with the added bonus of customizing certain features and finishes to your taste during the building process. The heart of the home is the designer kitchen, complete with quartz countertops, soft-close cabinetry, and a large island with seating—perfect for entertaining or casual dining. There’s plenty of cabinet space and a layout designed for both function and style. Whether you’re cooking for yourself or hosting guests, this kitchen will impress. The layout includes a functional mudroom with main floor laundry, a spacious secondary bedroom, and a full 4-piece bathroom. The primary suite is a true retreat featuring a large walk-in closet, beautiful views, and a luxurious 4-piece ensuite. Step out onto the 10x12 deck, complete with a privacy wall—ideal for relaxing or entertaining while overlooking the greens. Comfort features include central air conditioning, and the list price includes GST & PST with applicable rebates to the builder. A 4 month build time with a guaranteed possession date ensures your move-in plans stay on track. With New Home Warranty for added peace of mind. Don't miss your chance to live in one of Warman’s most desirable neighborhoods. Contact your favourite agent today for more information! Ai generated images, finishes may vary (id:44479)
RE/MAX Saskatoon

