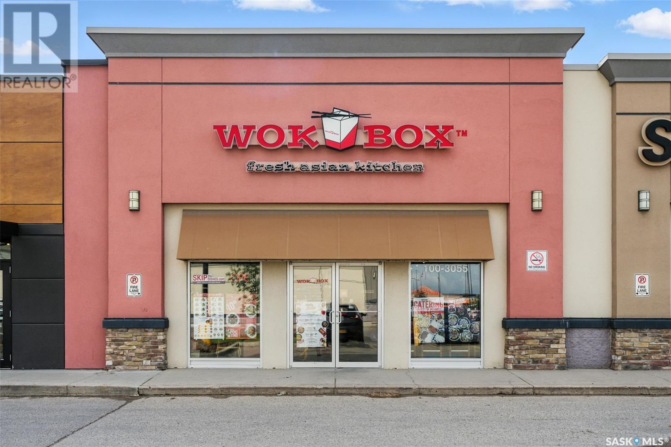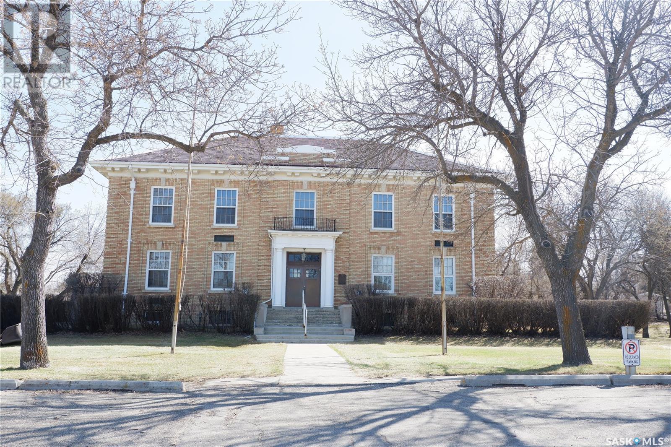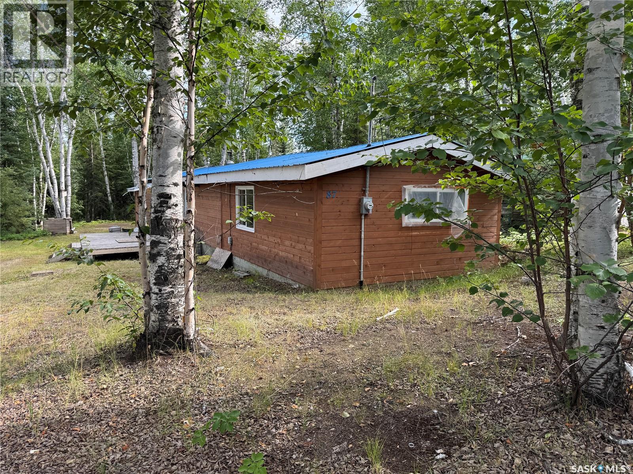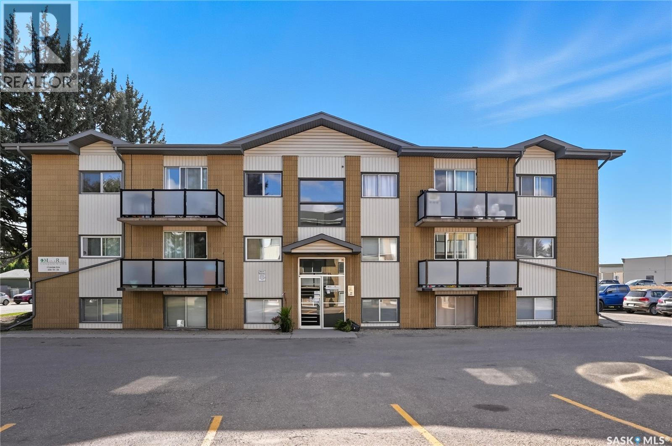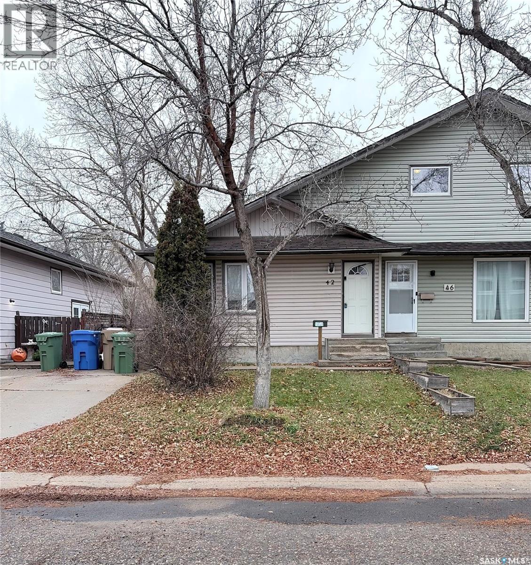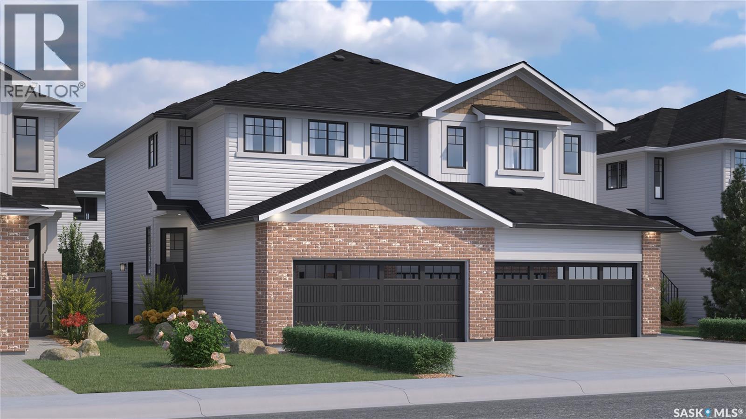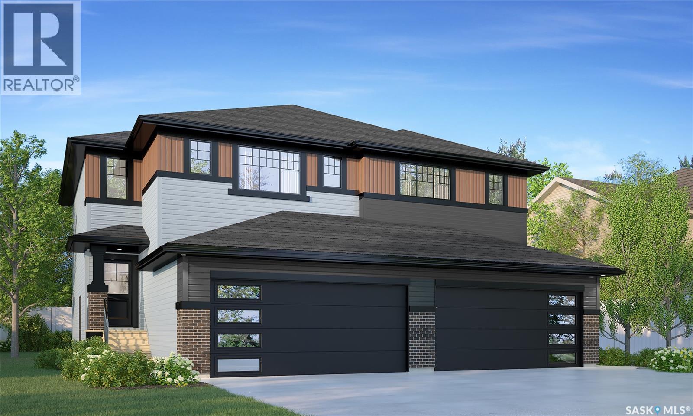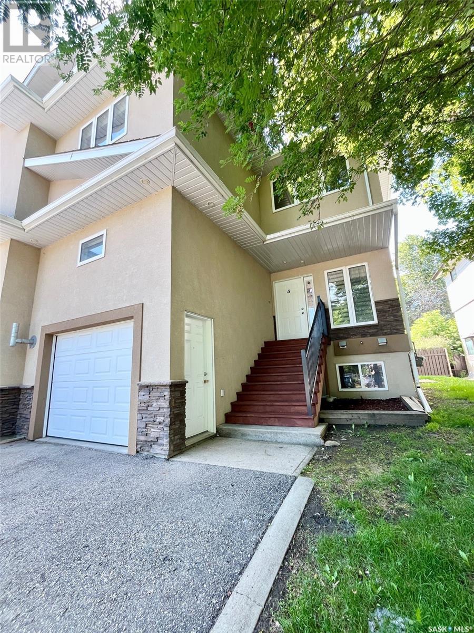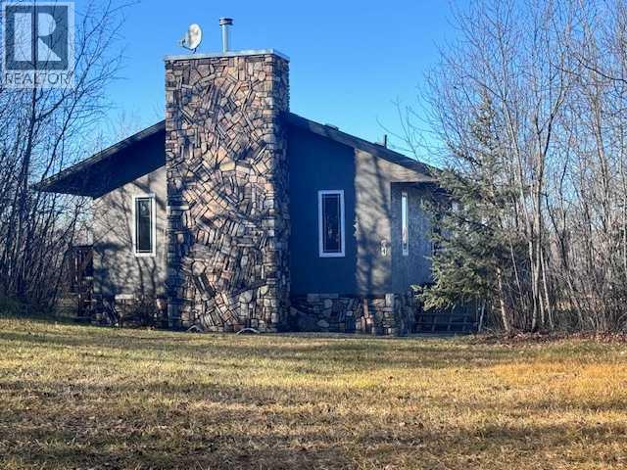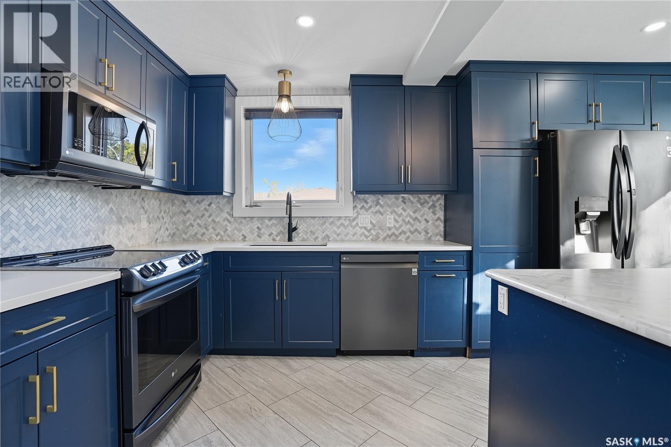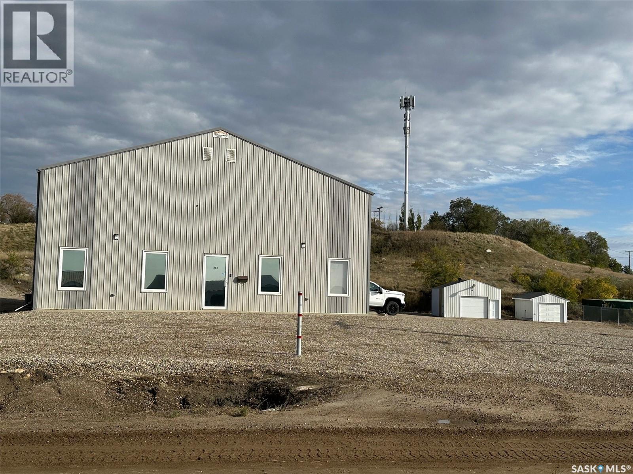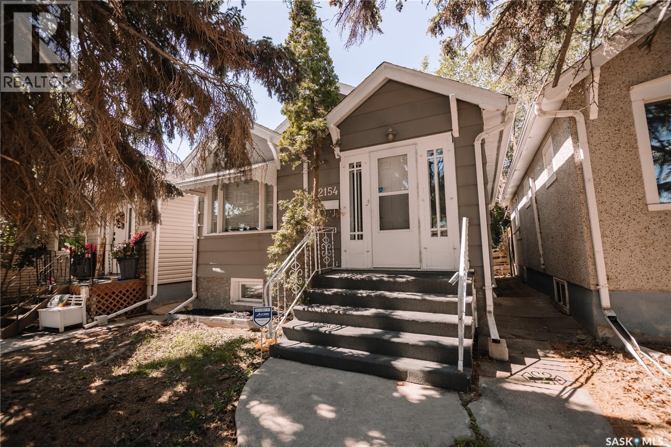120 3055 Clarence Avenue S
Saskatoon, Saskatchewan
This is a rare opportunity to acquire a well-established restaurant franchise in a high-traffic strip mall location in Stonebridge. The business comes with a leasehold improvements, fixtures, and full kitchen equipment (including walk-in cooler). The restaurant has 1843 sq.ft with a seating capacity of 40 and has generated sales of around $700000 a year. This is an ideal investment for those looking to own their own business. The current staff is experienced and capable, making for a smooth transition for a new owner. Very attractive rent at $34/sqft plus occupancy cost ); easy to operate, stable and strong growth potential. This business is priced to sell. Please contact for more information. (id:44479)
Royal LePage Varsity
3 700 Centre Street
Assiniboia, Saskatchewan
This is a great opportunity to own a Penthouse apartment in Assiniboia. This beautiful restored brick building overlooks the main street. It is almost 2500 square feet of living space including 3 bedrooms and 3 bathrooms. Its open design has 14 foot ceilings and very large windows for lots of natural light. Included in the purchase is a spot in the triple detached garage. Contact for more information or to book your personal showing (id:44479)
Century 21 Insight Realty Ltd.
87 Wadin Drive
Northern Admin District, Saskatchewan
Handyman Special: This older mobile home needs love and attention, but it located on a fabulous lot at Wadin Bay. 1 large bedroom and a bathroom are located toward the street side of the house and an open concept kitchen and living room are set up at the back of the cabin. The main door on the side has a deck and there is also a back deck off the patio doors in the living room. There are 2 sheds and a bunkie out back. There are no neighbours behind, so you can enjoy your peace and serenity of lake life. A short walk through the trees will bring you to the water's edge. The lot itself is 70x150, which is really big by Wadin Bay standards. Either remove the existing structure and build your dream lakehouse or fix what is there and enjoy the simple life. Sold as is, where is with no warranties or guarantees. (id:44479)
RE/MAX La Ronge Properties
103 5 Columbia Drive
Saskatoon, Saskatchewan
Welcome to unit 103-5 Columbia Drive in River Heights, one of Saskatoon's favourite neighbourhoods. This lovely one bedroom, one bathroom condo is ready to move in with plenty of tasteful recent updates including flooring and kitchen cabinets. Buyers will love the convenient location near all amenities including transit and Lawson Heights Mall. Heat and water are included in the condo fee and unit owners enjoy access to the beautiful outdoor pool! Don't miss this fantastic opportunity to own a turn key condo in an incredible location at a budget price. Call or text your favourite Saskatoon real estate agent to arrange your viewing and don’t miss the video tour! (id:44479)
Century 21 Fusion
42 Hunt Crescent
Regina, Saskatchewan
This three bedroom bungalow 1/2 duplex (semi detached) is located in the family friendly Glencairn neighborhood. The property has easy access to East Victoria Avenue, and is close to the Victoria Square Shopping Mall, Walmart Super Center, Superstore, as well as many other amenities. There are both public and catholic elementary schools nearby, as well as Johnson Collegiate. The property requires significant TLC, but can once again be turned into a lovely family home. (id:44479)
Coldwell Banker Local Realty
4752 Ferndale Crescent
Regina, Saskatchewan
The Dakota Duplex offers the perfect combination of coastal-inspired style and family-friendly design — bringing you a thoughtfully planned living space in the heart of The Towns. Please note: this home is currently under construction, and the images provided are a mere preview of its future elegance. Artist renderings are conceptual and may be modified without prior notice. We cannot guarantee that the facilities or features depicted in the show home or marketing materials will be ultimately built, or if constructed, that they will match exactly in terms of type, size, or specification. Dimensions are approximations and final dimensions are likely to change, and the windows and garage doors denoted in the renderings may be subject to modifications based on the specific elevation of the building. Step inside to find an open-concept main floor that feels as welcoming as a beach breeze. The kitchen, with its quartz countertops and corner walk-in pantry, flows easily into the living and dining spaces — making everything from weeknight dinners to weekend entertaining effortless. A 2-piece powder room is tucked away for added convenience. On the second floor, you’ll find 3 comfortable bedrooms, including a primary suite with its own walk-in closet and private ensuite. The bonus room is yours to define — create a playroom, cozy reading nook, or work-from-home retreat. To make life even easier, laundry is located upstairs, just steps from the bedrooms. The home also comes fully equipped with a stainless steel appliance package, washer and dryer, and a concrete driveway — all wrapped up with a double front-attached garage for convenience. (id:44479)
Century 21 Dome Realty Inc.
4748 Ferndale Crescent
Regina, Saskatchewan
If you’re drawn to farmhouse warmth but love the idea of modern convenience, the Lawrence Duplex in Urban Farm delivers. With 1,491 sq. ft., this home offers all the charm you want, with the smart layout and flexibility your family needs. Please note: This home is currently under construction, and the images provided are for illustrative purposes only. Artist renderings are conceptual and may be modified without prior notice. We cannot guarantee that the facilities or features depicted in the show home or marketing materials will be ultimately built, or if constructed, that they will match exactly in terms of type, size, or specification. Dimensions are approximations and final dimensions are likely to change. Windows, exterior details, and elevations shown may also be subject to change. The main floor welcomes you with an open-concept design that blends the kitchen, dining, and living areas into one warm, inviting space. The kitchen shines with quartz countertops and a walk-through pantry, ensuring you always have plenty of storage within easy reach. On the second floor, the primary suite offers a private escape with its walk-in closet and ensuite. Two additional bedrooms provide comfortable spaces for kids or guests, and the bonus room is ready for whatever life brings — playroom, craft room, or quiet retreat. To top it off, second-floor laundry keeps everything right where you need it. (id:44479)
Century 21 Dome Realty Inc.
4 211 20th Street W
Prince Albert, Saskatchewan
Welcome to #4 Rideau Ridge Condominiums! 2450 square feet of luxury await you in this two storey executive home. From the esthetic beauty of 9 foot ceilings, granite counters, custom cabinetry, stainless appliances, and stunning flooring throughout, to the industry leading construction of ICF partition walls, triple glazed low E windows, HRV Ventilation system, R-20 wall and R-40 ceiling insulation, solid core interior doors, and attached heated garage, this property is an absolute showstopper! With three massive bedrooms, soaker tub in spacious ensuite, a gym/library/bonus room off the primary suite, an additional 4 piece main bathroom, theatre/playroom, enormous open concept living, kitchen and dining areas on the main floor, plus powder room, this stunner is going to wow you! All that plus a south facing deck offering direct backyard access to the fenced green space, you won't want to miss out on your chance to own this exclusive luxury! (id:44479)
Royal LePage Icon Realty
64 Suffern Lake
Suffern Lake, Saskatchewan
_Cozy Cabin for Sale at Sufferin Lake!_Escape to the serene surroundings of Sufferin Lake and make this charming two-bedroom cabin your home away from home!Features:- Two bedrooms for a comfortable retreat- Warm and inviting wood stove for chilly evenings-1 bathroom This cabin is nestled in a tranquil setting, with beautiful Sufferin Lake and its abundant fish population just a short walk away, also has a shed in the back yard. Don't miss out on this incredible opportunity to own a cozy cabin in a peaceful setting. Schedule a viewing today! (id:44479)
Exp Realty (Lloyd)
1041 L Avenue N
Saskatoon, Saskatchewan
Welcome to 1041 Ave L N in Hudson Bay Park! This well-cared-for home offers just over 800 sq. ft. of living space on a corner lot that backs onto a park and dog park, with barely any neighbours. Inside, you’ll find a cozy layout with a loft-style bedroom upstairs and a beautifully updated main level. The property also features a she shed currently used as a salon with a small deck and heat! Enjoy the heated double heated car garage and an impressive list of updates that make it truly move-in ready. Recent improvements include: 2” foam acrylic stucco (2018), new air conditioner (2019), new roof shingles (2021), a brand new garage (2022), a full kitchen renovation with Superior Cabinets (2022), all new electrical, insulation, drywall, plumbing and flooring on the kitchen level (2022), a new bathroom with Superior Cabinets (2022), vinyl fencing (2022), a new driveway (2023), Brandy’s She Shed (2023), and a composite back deck (2024). The home also had all new doors and windows installed in 2017 (except the bay window at the front). Located close to parks, schools, and amenities, this home perfectly combines modern upgrades, character, and an excellent location. (id:44479)
Coldwell Banker Signature
108-110 47 Highway S
Estevan, Saskatchewan
Own or Lease this Exceptionally well-maintained 4,200 sq. ft. commercial building situated on a 200’ lot. This versatile property offers a blend of functional shop space, comfortable office areas, and cold storage facilities — ideal for a wide range of industrial, construction, or service-based businesses. 4,200 sq. ft. main building has plus mezzanine (Additional storage or workspace area overlooking the shop), enclosed offices suitable for administrative or management use, a boardroom, coffee room/kitchen as well as 2 washrooms; Large open-span shop space with high ceilings and 3 overhead doors for easy access. The yard space has a secured fenced compound as well as being heavily graveled and leveled in 2024. There are also 2 cold storage garages on the property (id:44479)
Century 21 Border Real Estate Service
2154 Broder Street
Regina, Saskatchewan
Welcome to 2154 Broder Street — a charming, well-maintained bungalow nestled in a quiet, mature Regina neighborhood. Blending original character with a long list of modern upgrades, this home is an ideal fit for first-time buyers, small families, investors, or anyone seeking a move-in-ready property with excellent rental potential. The main floor is freshly painted and offers a bright, functional layout highlighted by a fully renovated kitchen completed in 2016. Updated windows in the bedrooms, bathroom, and basement (2016) bring in plenty of natural light and help improve energy efficiency. The basement was professionally refinished in 2019 with comfortable carpet underlay, full insulation, and an upgraded electrical panel—creating a warm and versatile space perfect for a family room, home office, guest suite, or a desirable rental living area. Major mechanical updates provide exceptional peace of mind. A high-efficiency furnace and owned water heater were installed in 2022, while the shingles, soffits, and eaves were also replaced the same year—significantly boosting the home’s durability and curb appeal. The main plumbing stack was replaced in 2024, complementing the previous plumbing and electrical upgrades completed in 2017. A monitored Access Alarm security system, added in 2019, offers additional safety and convenience. Outside, the mature backyard is fully fenced with a good-sized deck and a durable chain-link fence installed in 2016—an ideal outdoor space for children, pets, or future tenants. With all major updates already completed, this property provides exceptional value and low-maintenance living, whether you plan to call it home or add it to your rental portfolio. Don’t miss your chance to own this solid, stylish, and investment-friendly home in one of Regina’s established neighborhoods. Book your private showing today. (id:44479)
Royal LePage Next Level

