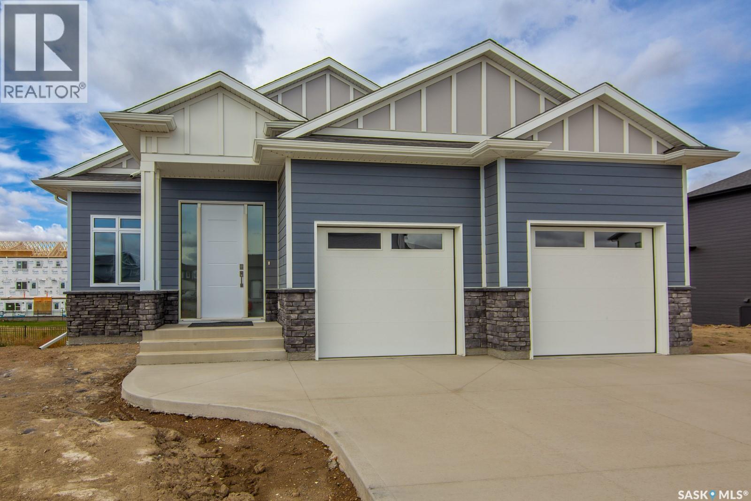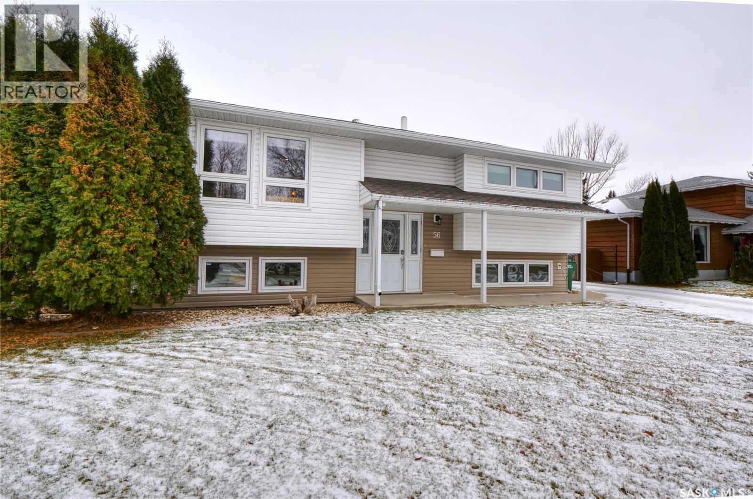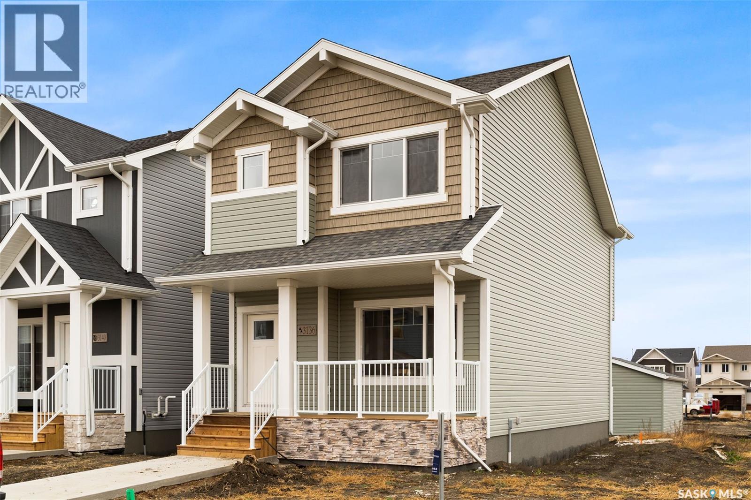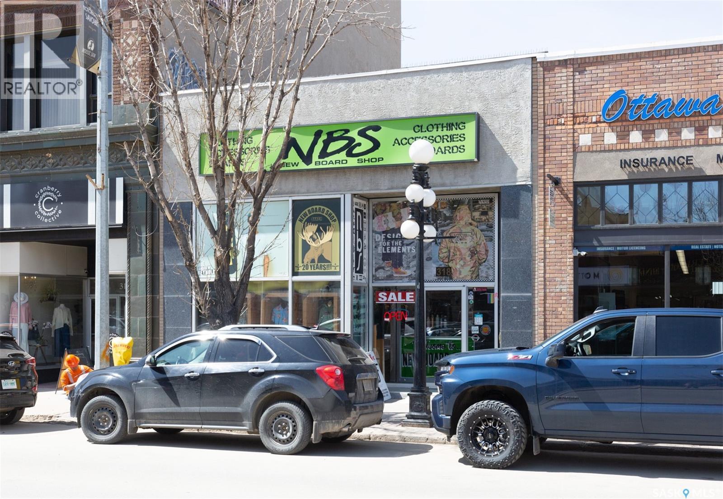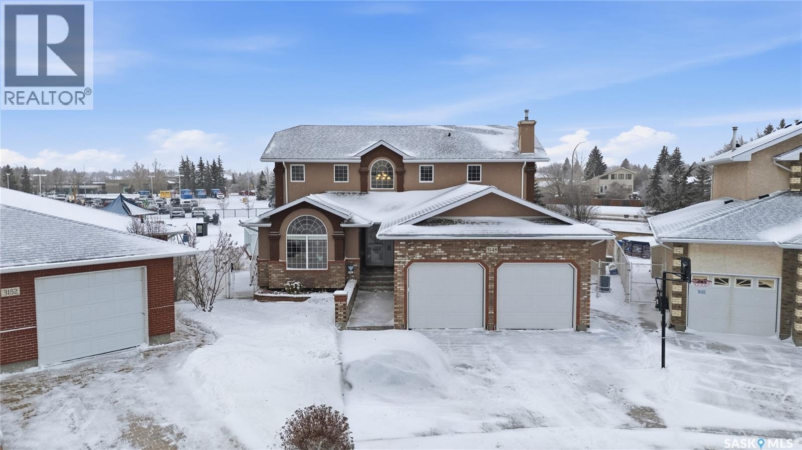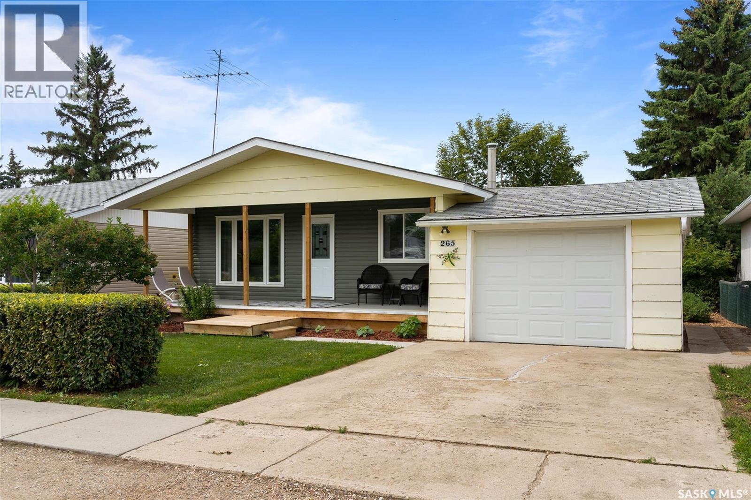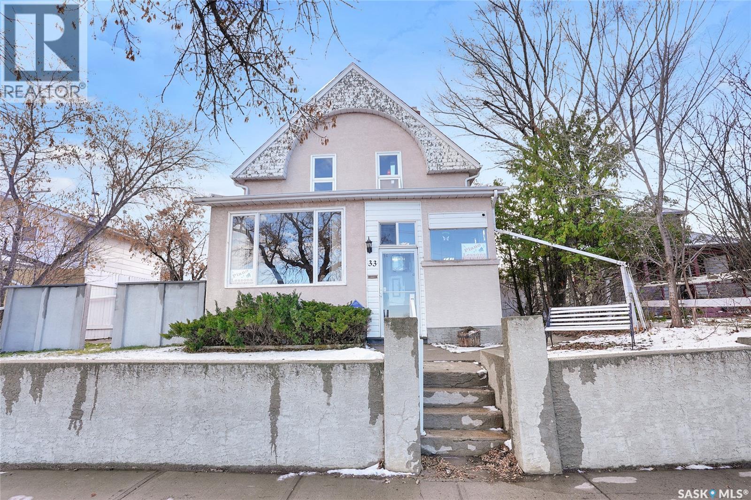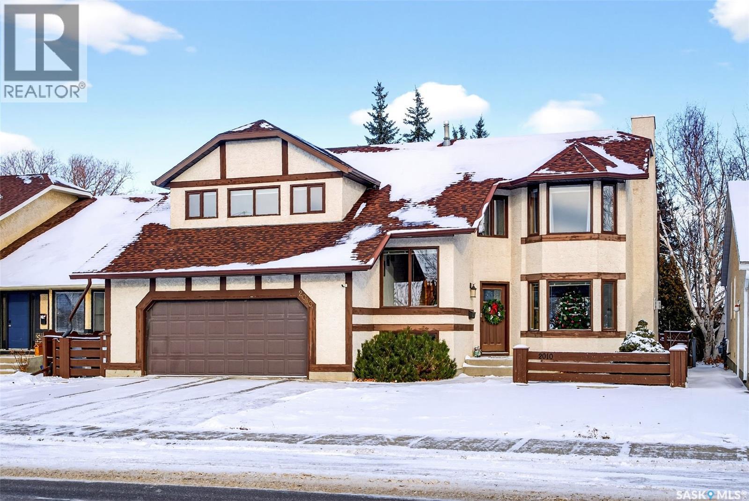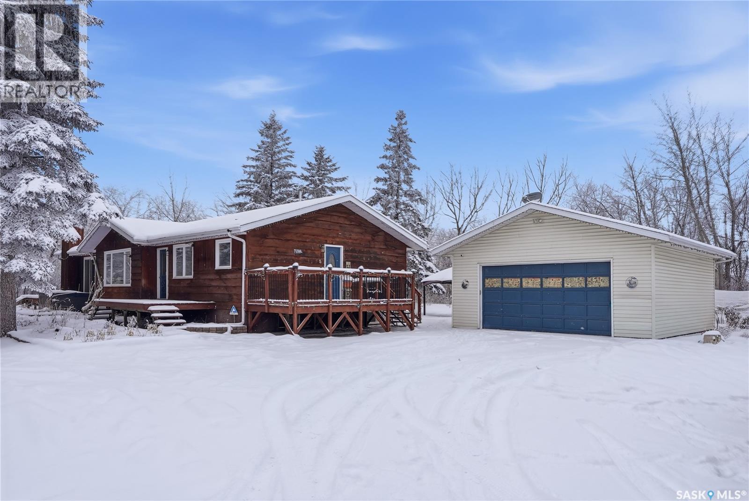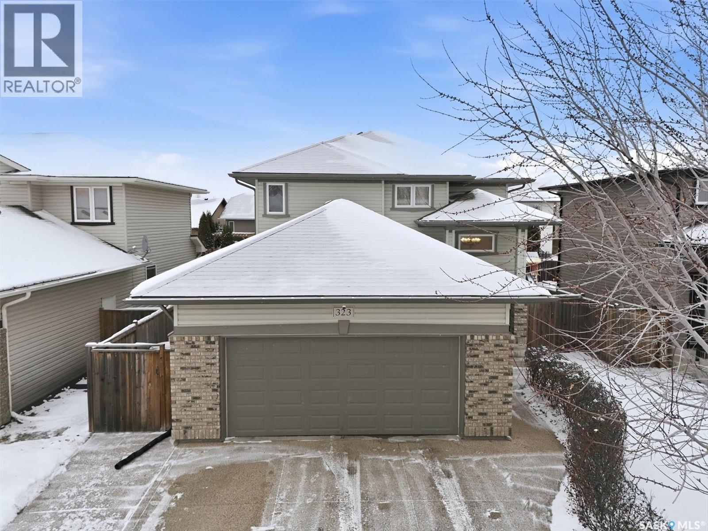Farmland Listing
Listing Map View
635 Kenaschuk Crescent
Saskatoon, Saskatchewan
Stunning walkout bungalow backing green space in Aspen Ridge! Custom Built by reputable builder KW Homes, this home has everything you need and more for comfortable, stylish living. Main floor features 1670sqft w/primary bedroom & a bedroom/ office. The living room is bright and cozy, with large windows and beautiful vaulted ceilings. The open layout flows right into the kitchen, complete with a large island, tons of storage, and a walkthrough pantry – perfect for hauling groceries directly from the garage. The dining area has vaulted ceilings & is surrounded by windows that look out onto the greenspace. The walkout basement is fully finished with loads of natural light. It comes complete with a family room, 3 additional bedrooms (one with a spacious walk-in closet), 2 bathrooms, and a beautiful wet bar - all with direct access to your backyard. The double attached garage is completely finished. Every inch of this home has been carefully crafted with comfort and function in mind. Includes underground sprinklers, central vacuum, and many more features. (id:44479)
Realty Executives Saskatoon
327 1st Avenue E
Blaine Lake, Saskatchewan
This 1,040 sq. ft. 3-bedroom bungalow on a corner lot with numerous updates and unique bonus buildings. Main floor features spacious living areas, updated kitchen (white appliances), and a bathroom with bidet and steam shower. Newly renovated basement offers a large family/rec room and new 2-piece bathroom. Home includes HE furnace, new hot water tank. Cozy enclosed porch for summer enjoyment. Property includes three additional buildings: • 66 sq. ft. cabin with wood stove and sleeping area. • 286 sq. ft. two-storey guest house with finished upper level, electricity, and space for future bathroom and kitchen. • 896 sq. ft. boathouse/garage/workshop with wood stove and greenhouse section. LARGE private backyard (23,700 sq ft ) with mature trees, fire pit, and hot tub pad. Located in Blaine Lake, “Gateway to the Lakes,” with close access to amenities and within an hour of Saskatoon, Prince Albert, and North Battleford. Your options with this property are endless and the corner lot has access from the north & south side of the property. Many options with this property . (id:44479)
Exp Realty
56 Bluebell Crescent
Moose Jaw, Saskatchewan
Welcome to 56 Bluebell Crescent in the desirable Sunningdale Area! Move-in ready, with on-trend design elements, defines this bi-level home! You will love the open concept living space with a fabulous kitchen, large central island, dining area that steps onto a wonderful covered deck overlooking the beautifully landscaped backyard that steps down to the hot tub,....of course!! Down the hall, you find a full bath, a large bedroom, & primary suite with a walk-in closet & 2 pc en-suite bath! Stepping down to the lower level, you find a spacious family room, another bedroom, and yet another bath! There is a great laundry/utility room with excellent storage space! You will love the heated & insulated garage that offers space for 2 vehicles, workshop area, + amazing storage! This home is extensively updated inside & out with just a few features including: kitchen, baths, flooring, lighting, 3 bedrooms, 3 baths, 1100 sq/ft on main floor, 60X140 lot, 20X36 garage, updated window, siding, shingles, panel, appliances included, C/A, hot tub, fenced yard, private patio area, amazing location,...to many to list! Be sure to view the 3D scan of the great floor plan, & 360s of the outdoor spaces! Do not miss this must-see home! (id:44479)
Century 21 Dome Realty Inc.
150 Shevchenko Crescent
Canora, Saskatchewan
Discover this cozy 960sqft home nestled on a peaceful crescent in Canora, SK, just steps away from the school, pool and splash park! The main floor of this affordable property offers a spacious living room, eat in kitchen, 3 bedrooms, 4 piece bath and workshop room. A huge bonus is the spacious, irregular shaped lot! There's plenty of outdoor space for gardening, play or future yard projects! Included in the purchase price: fridge, stove, washer, dryer, satellite dish and 3 storage sheds! Don't miss out on this fantastic opportunity to own a welcoming home in a sought out community! Call today for more details! (id:44479)
Community Insurance Inc.
3136 Green Turtle Road
Regina, Saskatchewan
Welcome to "The Ashwood" by premier builder Ehrenburg Homes in the desirable Eastbrook community! This exceptional home showcases top-quality craftsmanship and premium materials throughout. The main floor boasts an open-concept layout perfect for entertaining. A welcoming and spacious living room immediately greets you, highlighted by a stunning stack stone feature wall and an elegant electric fireplace. The contemporary kitchen offers a sleek center island with an eating bar, a large pantry, and quartz countertops, while the dining area is ideal for family gatherings. A convenient 2-piece bath is located off the kitchen. Upstairs, the primary suite includes a walk-in closet and a private 3-piece ensuite. The second level also features a fantastic bonus room, two additional well-sized bedrooms, a full bath, and a laundry room for ultimate convenience. Need more space? The basement is wide open and ready for your vision—think home gym, rec room, or extra bedroom! The exterior is just as impressive, with front landscaping, a front sidewalk, underground sprinklers included and a double detached garage! Plus, enjoy peace of mind with a Saskatchewan New Home Warranty. This home blends style, function, and superior construction—your dream home awaits! (PST/GST are included within purchase price). (id:44479)
Exp Realty
318 Main Street N
Moose Jaw, Saskatchewan
Commercial Sale – Prime Main Street Location Property Highlights: Located in the heart of Main Street’s vibrant commercial district, this high-exposure building offers exceptional visibility and steady foot traffic. With over 2,800 sq. ft. on the main level, the space provides a bright, open layout suitable for a wide variety of business uses under C2 zoning. Features: • High ceilings creating a spacious, adaptable environment • Forced-air heating and air conditioning for year-round comfort • Flexible open-concept floor plan ideal for retail, office, showroom, or service-based operations • Three dedicated parking spaces at the rear of the building • Strategically located mid-block on Main Street, surrounded by established shops and amenities This is an excellent opportunity for businesses seeking strong visibility, convenient access, and a premium Main Street address. (id:44479)
Realty Executives Mj
3148 Wimbledon Bay
Regina, Saskatchewan
Large 2 story walkout located in desirable Windsor Park Neighbourhood. This corner lot is perfectly situated backing onto green space and The Sandra Schmirler Leisure Centre. Original owners, beautifully maintained family home that offers 2700 sq. ft. of living space. As you enter you will be greeted by the spacious foyer and open oak staircase. A warm and inviting front living room and formal dining room with an abundance of natural light, complete with hardwood flooring. The kitchen has been thoughtfully planned out with custom oak cabinets offering plenty of storage and counter space, ceramic tile flooring, a centre island, tile backsplash, walk in pantry and newer stainless steel appliances which are included. Off the kitchen is direct access to a 4 season sun room perfect for your morning coffee. An adjoining family room offers a gas fireplace with custom built in shelving on either side. Completing the main floor is an office with a built in desk that could double as an additional bedroom, a 3 piece bathroom and laundry room with washer and dryer included. Direct access to the 2 car insulated garage with the option of in floor radiant heat. Upstairs you will find 4 spacious bedrooms including a primary suite with a bay window and bench overlooking the park, large walk in closet and luxurious ensuite featuring a jet tub. Completing the upstairs is a 4 piece bathroom. The fully finished basement offers in floor heat and provides a recreation room and bar with ample space for entertaining and direct access to another 4 season sun room with a hot tub that is included. Another large bedroom perfect for guests, 3 piece bathroom, multiple storage rooms and utility room. The backyard is the perfect oasis with plenty of green space, raised garden beds, patio and fire pit, a large deck offering beautiful views of the park and pond with storage below. Conveniently located close to schools, library, walking paths, coffee shops and all other east end amenities. (id:44479)
Realty Executives Diversified Realty
265 Browning Street
Southey, Saskatchewan
Charming curb appeal welcomes you with a front veranda complete with new vinyl deck and posts with a thoughtfully designed open-concept layout inside. Bright and airy, the main level is enhanced by upgraded PVC triple-pane windows, luxury vinyl plank flooring, and plush carpet in the two generously sized bedrooms. The refreshed white kitchen shines with newer stainless steel appliances, timeless subway tile backsplash, new countertops, hardware and a spacious pantry. The main floor 4 piece bath has been refreshed including flooring, sink, taps, tub and surround. The basement offers a functional layout with large windows that fill the space with natural light. Enjoy a spacious rec room, 2-piece bath, third bedroom, laundry area, cold room, and ample storage. Recent upgrades include a new water heater (Dec 2022), water softener (2025), and new lighting throughout the main level. Outside, the backyard is a gardener’s dream with established perennials including hascap and gooseberry bushes, garden beds, a wood deck for summer entertaining, and a large shed. The property also includes a large single garage (no direct entry to the house). (id:44479)
Jc Realty Regina
33 Home Street W
Moose Jaw, Saskatchewan
Discover your family home nestled close to Downtown Moose Jaw, Wakamow Valley & walking/bike trails. This spacious family sanctuary boasts over 2,000 square feet of thoughtfully designed living space across 3 levels, offering everything your family could desire. Begin your day enjoying a coffee on the charming enclosed front porch, then step inside to a bright & airy main level. Here, a sunlit living room awaits, perfect for relaxation & family gatherings. The adjoining family dining area opens onto a deck, ideal for summer BBQ’s & outdoor dining. Appreciate the functional oak kitchen, complete w/center island & modern appliances, including built in cooktop & oven. Convenience meets style with a main floor powder room & laundry. Upstairs, unwind in the spacious primary bedroom featuring sitting area & walk-in closet, along with 2 additional bedrooms this floor is complete w/4pc. bath. The lower level offers versatility w/another Family room for entertainment, as well as utility and storage space. An oversized attached garage w/direct access to a main floor bonus room provides ample space for hobbies or a home office. The property also boasts excellent off-street parking, including dedicated RV space. As an added benefit, there is a new sewer line. This move-in-ready home is a rare opportunity for families seeking a blend of comfort, convenience, and location at an affordable price. CLICK ON THE MULTI MEDIA LINK FOR A FULL VISUAL TOUR and call today! (id:44479)
Global Direct Realty Inc.
2010 Assiniboine Avenue E
Regina, Saskatchewan
Welcome to a home where every detail has been thoughtfully cared for, every upgrade chosen with intention, and located in Richmond Place. Nestled along a quiet arm of green space that gently unfolds into a walking path, this 3 bed, 4 bath, 2227 sq/ft, 2-storey home offers plenty of space for your family. Step inside and feel instantly at ease. Sunlight filters throughout the main floor with multiple bay windows at the front and back of the home and updated laminate flooring. The kitchen is beautifully updated with sleek quartz countertops and a gas stove for the passionate cook. Upstairs is where this home truly shines. The 22' x 17' loft, complete with 9’ ceilings, a gas fireplace serves as the heartbeat of the home. Whether it's movie nights, quiet reading hours, or a cozy family retreat, this is the space you’ll use more than any other. All of the bedrooms include a built-in writing desk with dedicated lighting perfect for kids homework or creative projects along with large bay windows. The expansive primary bedroom features a built-in make up spot, a walk-in closet and a refreshed ensuite featuring a resurfaced jet tub and spacious shower. Recent renovations include some of the popcorn ceiling on the 2nd floor was removed and the entire house was painted for a fresh look. Most of the light fixtures have been updated with dimmable switches. The basement continues the theme of warmth and comfort with a second gas fireplace in the recreation room, a den and 2-pc bath. Patio doors open directly from the kitchen to an updated cedar deck and spacious paving-stone patio—your go-to setting for lazy summer afternoons or family BBQs. The fully fenced yard provides a safe place for your dog to roam, while the green-space beyond adds a natural buffer that enhances both privacy and peace. The oversized double detached garage is 24’X24’ and is heated. Additional Upgrades: Flooring (2016), shingles by Wheatland roofing (2016), hi-efficient furnace (2016) (id:44479)
Exp Realty
5 Heritage Place
Hepburn, Saskatchewan
Welcome home! This large, open-concept bungalow is nestled in the heart of the friendly and close-knit community of Hepburn, Saskatchewan. Set on a huge cul-de-sac lot, this home offers the perfect blend of small-town charm, room to grow, and comfortable family living—inside and out. The main floor showcases an open-concept layout that seamlessly connects the living room, dining area, and kitchen, making it ideal for everyday family life and entertaining. Large windows flood the space with natural light, creating a warm and inviting atmosphere. With six bedrooms and two bathrooms, there’s space for everyone—whether you’re accommodating a growing family, guests, or home office needs. A true highlight of the home is the large primary bedroom, offering a peaceful retreat with direct access to the hot tub—perfect for unwinding at the end of the day or enjoying quiet mornings outdoors. The fully developed lower level adds even more flexibility, with additional bedrooms and living space ideal for a family room, play area, or teen hangout. Outside, the property truly shines. The expansive backyard features a 30 x 50 ft garden, perfect for those who love to grow their own food, along with a well-established orchard and berry patch. Enjoy the fruits of apple and cherry trees, plus haskaps, blueberries, Saskatoon berries, raspberries, strawberries, red currants, gooseberries, rhubarb, and a variety of beautiful perennials—a gardener’s dream and a wonderful space for kids to explore and learn. Completing the package is a heated two-car garage, offering comfort, storage, and convenience year-round. Located in a safe, family-oriented community just a short drive from Saskatoon, Hepburn is known for its welcoming atmosphere and strong sense of community. This is a rare opportunity to enjoy space, privacy, and the simplicity of small-town living—while still having everything your family needs to thrive. Call your favorite Realtor today for a private viewing! (id:44479)
Realty Executives Saskatoon
323 Hettle Cove
Saskatoon, Saskatchewan
Welcome to this beautiful 1,745 sq ft two-storey family home in sought-after Stonebridge. From the moment you enter, you’re greeted by a grand entryway featuring gorgeous tile flooring, a stunning oak staircase, and a fresh white paint palette that makes the home feel clean, bright, and spacious. The main floor offers a large open family room with a picture window overlooking the backyard and rich hardwood flooring throughout. The space flows seamlessly into the dining area, easily accommodating a large dining table and offering direct access to the back deck through garden doors, great space for entertaining. The functional kitchen is both stylish and practical, featuring quartz countertops, stainless steel appliances, a dedicated coffee bar area, classic backsplash and updated lighting as well as a corner pantry. Down the hall you’ll find a convenient 2-piece bathroom with a striking glass bowl sink, as well as a mudroom with laundry and direct access to the heated double attached garage. Upstairs, the beautiful staircase leads to three generously sized bedrooms, including a primary suite complete with a walk-in closet and private updated 3-piece ensuite. The main updated bathroom offers dual sinks and the added convenience of a linen closet right in the bathroom. The fully finished basement expands your living space with a comfortable family room, a fourth bedroom, a den ideal for a home gym or extra storage, another 3-piece bathroom, and a utility room with room for more storage. Outside, the fully fenced backyard offers plenty of room for kids and pets to run and play, convenient gates on both sides of the house and an extra wide driveway with room for 3 vehicles, making this an ideal family home in a fantastic neighbourhood close to schools, public transit and all amentities. Call your favorite Realtor® today, this home won't last long! (id:44479)
RE/MAX Saskatoon

