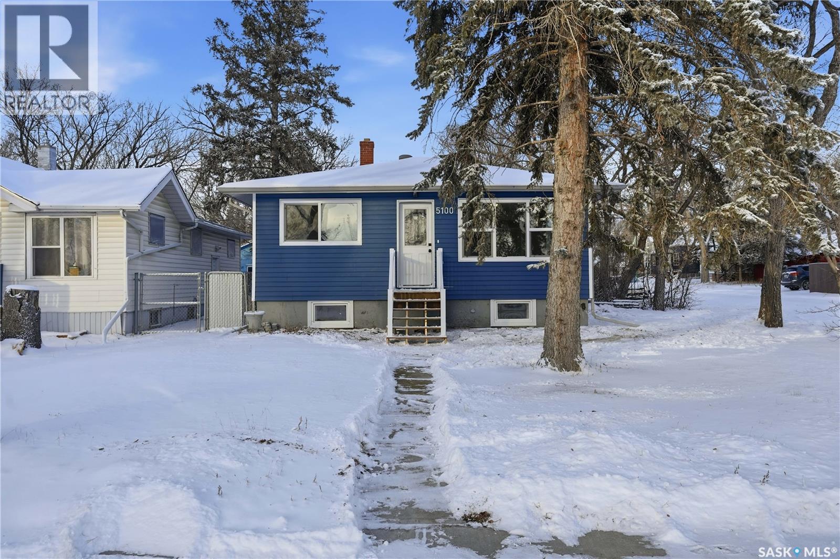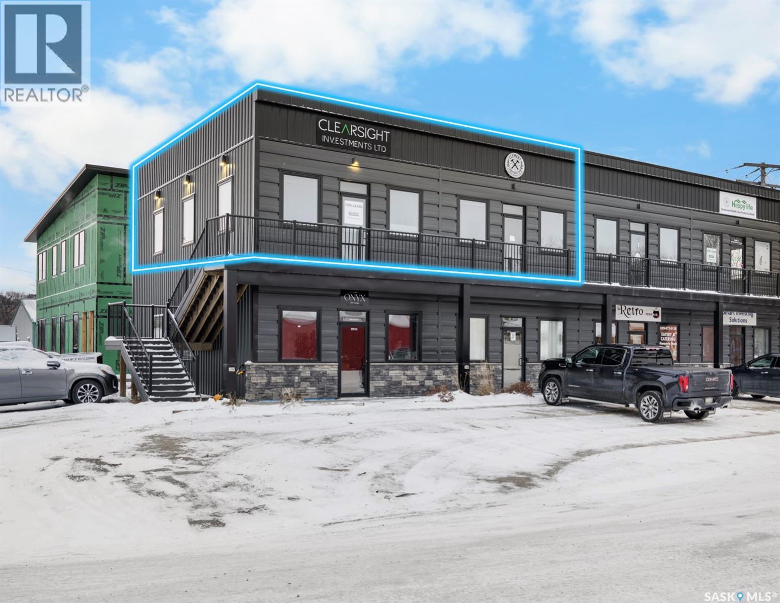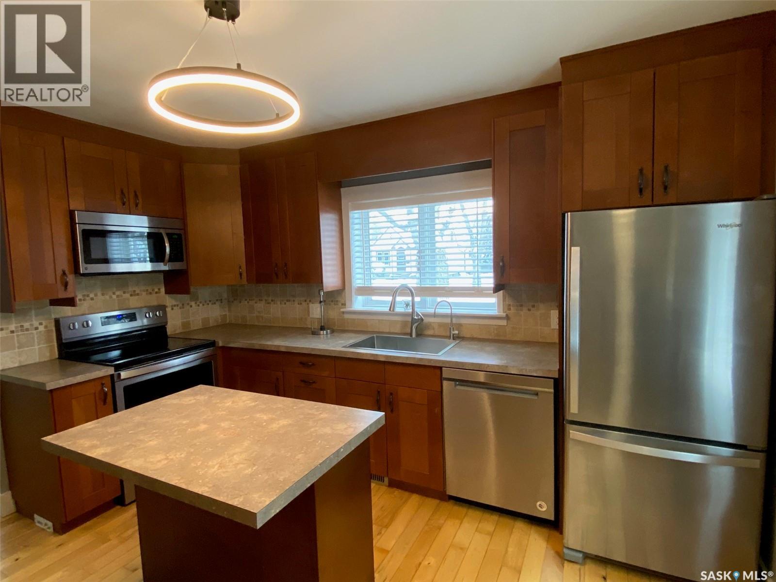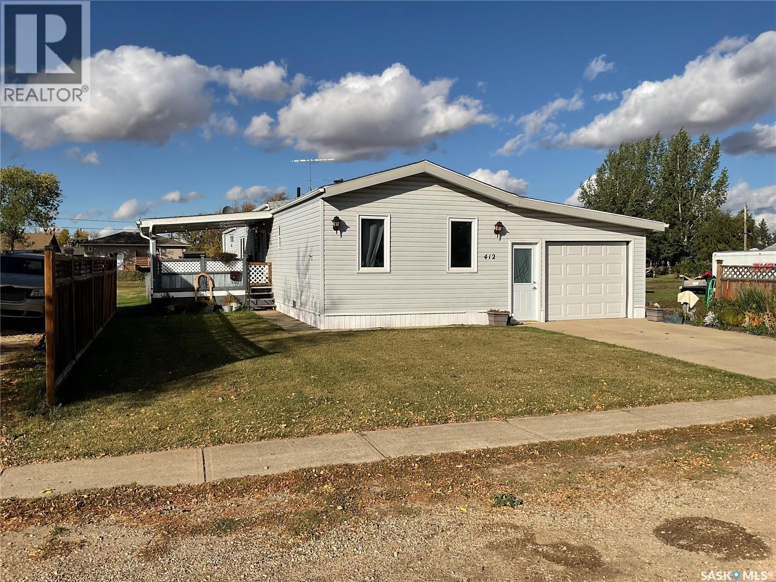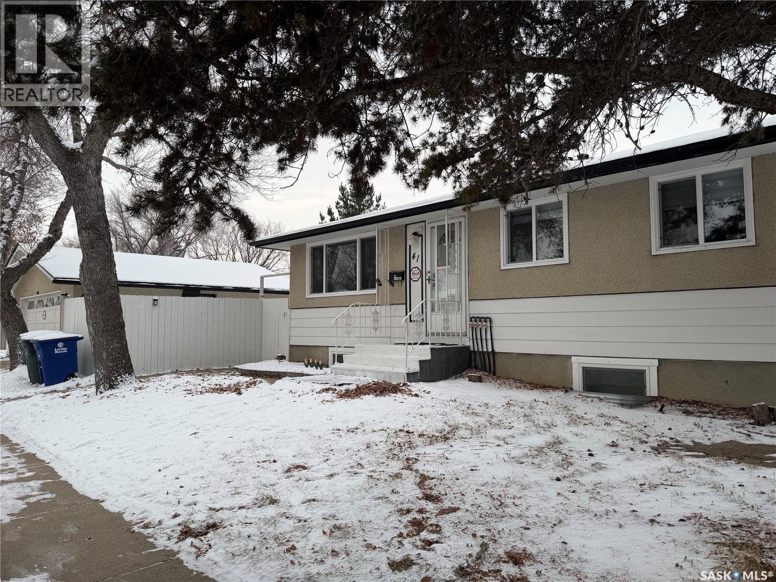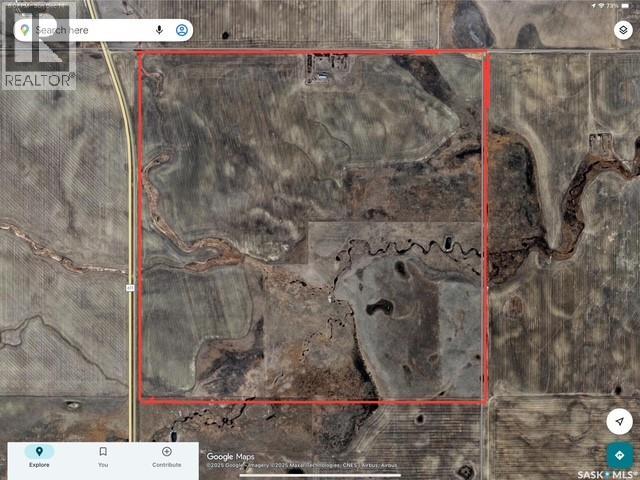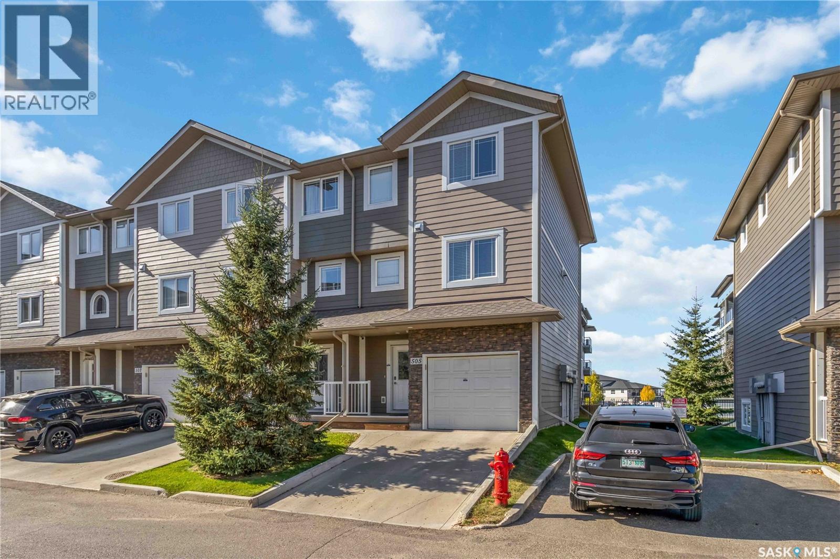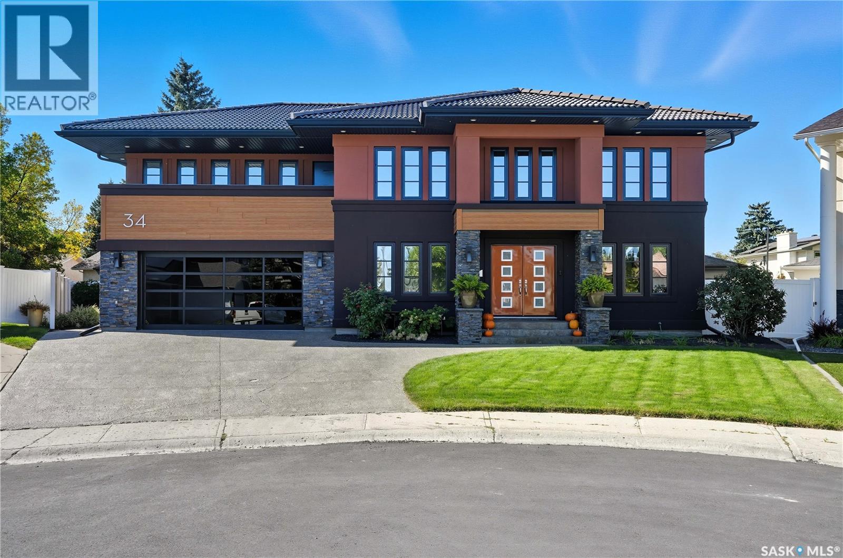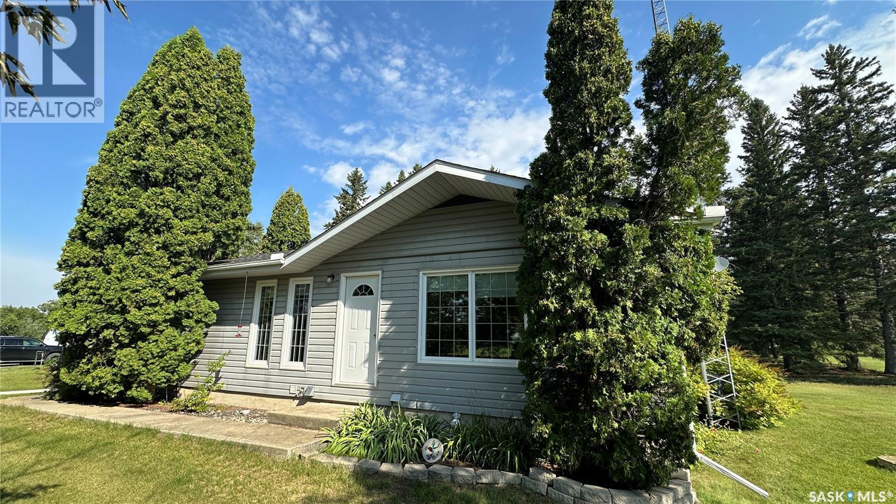Farmland Listing
Listing Map View
107 7th Street
Rosemount Rm No. 378, Saskatchewan
Located on the quiet outskirts of Cando, just 35 minutes from North Battleford, this versatile bungalow offers a rare opportunity to own a property with both residential and business appeal. Previously converted and operated as a daycare, the home is fully equipped to continue as a business or be easily transformed back into a private residence. Set on a fully fenced, mature lot with tasteful landscaping and established trees, the property enjoys exceptional privacy with no neighboring homes and open field views on one side. Conveniently situated kitty-corner to the local school, the location is ideal for families or childcare operations. The main floor features PVC windows throughout, a double driveway, one bedroom, and two spacious living rooms—one of which could be converted back into additional bedrooms. A fire suppression system is already in place, meeting daycare operational requirements. The partially developed basement provides ample storage space and added flexibility. Whether you’re looking for a turn-key opportunity or a home with room to customize, this property offers outstanding potential in a peaceful small-town setting. Call today to schedule your private tour. (id:44479)
Dream Realty Sk
5100 Dewdney Avenue
Regina, Saskatchewan
Welcome to this professionally remodeled 3-bedroom plus den, 2-bathroom home, completed with city permits—truly move-in ready with nothing left to do but unpack. Ideally located on Dewdney Avenue, directly across from Luther College and within close proximity to parks, schools, and amenities, this home offers outstanding convenience and lifestyle appeal. The open-concept main floor showcases neutral, modern paint tones and durable vinyl plank flooring throughout. The bright kitchen features ample cabinetry, an eat-up island, and a brand-new stainless steel appliance package, making it perfect for both everyday living and entertaining. The main floor also offers spacious bedrooms and a fully renovated 4-piece bathroom, professionally redone right back to the studs. The fully developed basement is bright and inviting, featuring a large family room, 3-piece bathroom with a glass shower, a good-sized bedroom, and a den ideal for a home office or additional bedroom. A large utility room provides laundry facilities and plenty of storage space. Major upgrades and improvements include: New tiple pane PVC windows, exterior doors, and siding with added insulation, front steps with railing. Sewer line replaced with backflow valve, Egress-sized basement bedroom windows. New high-efficiency furnace, washer & dryer. Complete main-floor renovation including doors, trim, lighting, Decora switches, flooring, paint, appliances, and fixtures. Situated on a large lot with alley access, the property offers ample space for a future garage. The fully fenced yard is perfect for children and pets. Centrally located with easy access to downtown, this home is an excellent opportunity for buyers seeking a turnkey property in a desirable area. Don’t miss out on this one, contact your agent today to book a showing! As per the Seller’s direction, all offers will be presented on 12/18/2025 3:00PM. (id:44479)
Realty Hub Brokerage
5/6 150 River Street
Lumsden, Saskatchewan
Located in the beautiful town of Lumsden. 1,560 sqft office space on 2nd floor. Ideal for multitude of office or small retail use. Flexible lease term. Perfect versatile space for entry or mid size business. (id:44479)
RE/MAX Crown Real Estate
100 Third Avenue N
Yorkton, Saskatchewan
Ohhhhh so cozy!!!! Step inside this ready move in home that has been renovated from top to bottom!!! Enjoy over 1800 sq feet of living space! 2 full bathrooms! 3 generous sized bedrooms, 1 den or office, and 2 living rooms. Delight in the newly designed kitchen that hosts newer cabinets with roll out drawers, Island for food prep, new stainless steel sink and appliances , counter tops, and lighting . Hardwood floors adorn the kitchen, dining and main floor living room, and bedrooms. Master suite hosts space in the room for a nursery or sitting room . The basement hosts another large bedroom, full bathroom, family room with an electric fireplace, den/office, laundry room . Electrical and plumbing has been upgraded, new R/O system, newer front and storm doors, new eves, furnace new in 2017, newer flooring in basement . So much room for your growing family. Outside you will find a detached single garage, large backyard for the children to play in and room for your pets. Dont miss out on this gem! Book yor own tour today (id:44479)
Century 21 Able Realty
11 Watts Bay
Regina, Saskatchewan
Owned by the same family for over 40 years, home is located on a desirable bay close to schools and parks. Features include a double attached garage with direct entry, bright front-facing living room, spacious kitchen with ample cabinetry and patio doors to a covered deck, updated main floor bathroom, and a 2-piece ensuite off the primary bedroom. The fully developed basement offers a deluxe bathroom, large recreation room, den, and abundant storage. (id:44479)
Century 21 Dome Realty Inc.
412 Main Street
Wakaw, Saskatchewan
Check out this immaculate home in Wakaw, which sits on a massive 50' x 145' fully landscaped lot, offering generous lawn space and mature trees and shrubs. Enjoy the summer evenings on the large covered deck. There's a concrete drive to the attached single garage. There's a spacious living room with large windows, and the eat-in kitchen is roomy and functional, with plenty of cupboard and counter space. The large master bedroom has a full ensuite with a deep soaker style tub. At the other end of the home you'll find the secondary bedroom and an additional four-piece bath. Updates in recent years include new windows and coverings in 2017 and a new washer and dryer in 2020. New laminate flooring in the living room and master bedroom along with a new A/C unit last year. Only 35 minutes from Prince Albert and 42 minutes from Saskatoon. Call your agent today before this one is gone tomorrow. (id:44479)
Exp Realty
41 Cartier Crescent
Saskatoon, Saskatchewan
Welcome to this elegantly RENOVATED 5-bedroom, 2-bathroom family residence, ideally positioned on a quiet CORNER LOT and thoughtfully designed to offer both style and functionality. The main floor features BRAND NEW WINDOWS, NEW PAINT, and newer VYNL PLANK flooring (main level), creating a warm and contemporary living space. The beautifully updated kitchen is equipped with brand new QUARTZ COUNTERTOPS, STAINLESS STEEL appliances, white cabinetry with modern hardware, a chic tile backsplash, and a double undermount sink overlooking the backyard, along with a built-in cabinet and pantry for added storage. Three generously sized bedrooms and a 4-piece bathroom with a TILED TUB SURROUND complete the main level. The fully developed lower level—accessible through a PRIVATE ENTRY—offers two additional bedrooms, a cozy family room, and a full KITCHEN, making it ideal for multi-generational living or potential suite use. Outdoors, enjoy a private patio surrounded by mature evergreens, underground sprinklers, a 24x24 insulated and drywalled DOUBLE DETACHED GARAGE with a workbench and ELECTRIC HEATER, plus TWO STORAGE SHEDS. Located close to schools, parks, public transit, and major amenities, this move-in-ready home offers exceptional comfort, flexibility, and investment potential. Buyers and their Realtors® to verify all measurements. 3D Virtual Tour is attached. (id:44479)
RE/MAX Saskatoon
Rm Mankota Farm Land
Mankota Rm No. 45, Saskatchewan
Four Quarters in the RM of Mankota, 416 cultivated acres, soil classes H, J & K. Few stones and more land could be broken. Steel Quonset 40X100 with a 14 ft overhead door, gravel base makes it ideal for cold equipment storage Call agent for more information. (id:44479)
Great Plains Realty Inc.
1266 Mayberry Crescent
Moose Jaw, Saskatchewan
This beautiful 4-level split has been lovingly cared for by only its second owners and offers the perfect blend of space, comfort, and function. Featuring 3 bedrooms plus a den and 2 bathrooms, the home showcases a newly renovated kitchen with a large centre island, granite countertops, a striking hood fan above the island, and plenty of cabinet space ideal for gathering, cooking, and everyday living. Step outside to a generous backyard designed for making memories, complete with a spacious deck, patio, and even room for a pool. Tucked away on a quiet crescent in the sought-after Palliser Heights neighbourhood, this home is within walking distance to Palliser Heights Elementary School and a nearby park offering a baseball diamond, outdoor hockey rink, playground, and soccer field. Don’t wait, book your private viewing today! (id:44479)
Global Direct Realty Inc.
505 212 Willis Crescent
Saskatoon, Saskatchewan
Welcome home to this beautiful, well-kept townhouse in the desirable neighborhood, Stonebridge! This beautiful property offers the best of both worlds, with comfort, space and functionality for you and your family. The main floor features a spacious family room with 12’ ceilings, large windows that offer plenty of natural light leading to the balcony. The second level offers an open concept kitchen, with ample storage, and a bathroom with the washer and dryer. Upstairs offers a master bedroom with 2 walk-in closets and an ensuite bathroom. The other 2 generous bedrooms offer lots of space and share a 4 piece bathroom. And the basement offers an additional potential bedroom or living room with a 4th bathroom! With a double attached garage, central air and close proximity to schools, parks, shopping and leisure, this one is a must see! Contact your local Saskatoon REALTOR® today to schedule your private showing! (id:44479)
Century 21 Fusion
34 Leslie Place
Regina, Saskatchewan
Welcome to 34 Leslie Place, a quiet bay in Regina’s desirable Albert Park. This extensively renovated home blends elegance, comfort, and functionality—ready for immediate enjoyment. The grand entryway opens to a sunken living room with a 2-way gas fireplace and white quartz surround, a central wood-tile staircase, family room, and formal dining area overlooking the backyard. Custom hardwood floors flow throughout. The kitchen features warm wood cabinetry, granite countertops, tile flooring, double stainless sinks, a fireplace, and a cozy breakfast nook. A 2-piece bath and office/den with private entrance—currently a salon—complete the main floor. Upstairs, a bonus room overlooks a crystal chandelier and highlights custom woodwork, a gas fireplace, coffered ceiling, pot lights, and built-in sound. The luxurious 5-piece bath offers double sinks, glass block accents, and a seating area. The spacious primary suite includes two private balconies, dual closets (including built-in shoe storage), and a spa-like ensuite with soaker tub, walk-in shower, and water closet. Three additional bedrooms complete the upper level. The finished basement features a soundproof entertainment room, bedroom, 3-piece bath, and laundry with sink and cabinetry. Outside, enjoy a fully landscaped corner lot with stone/stucco exterior, wood accents, custom lighting, and double drive. The attached heated double garage features epoxy flooring, a custom aluminum and glass overhead door, and ample storage space. The PVC-fenced backyard includes a private, covered deck with lighting, and a stone patio. Value-added features: built on piles, exterior EIFS envelope, tile roofing system, natural gas BBQ hookup, central A/C, Control4 system, alarm, 200-amp panel, sewer backflow valve, HRV, hi-eff furnaces with humidifiers, and more. All drawings and improvement details available. A rare find in a prime location—call your agent today. (id:44479)
Sutton Group - Results Realty
Porcupine Acreage
Porcupine Rm No. 395, Saskatchewan
Beautiful 10 acre acreage near Porcupine Plain, Sask. The house, built in 1973 has 1200 sqft, with a full basement. 3+1 bedrooms and 2 bathrooms with natural gas furnace and air conditioning. Outside a detached 30x36 garage and a 32x44 heated shop, along with multiple other outbuildings. The immaculate yard has been well kept over the years and the pride of ownership really shines. Call today to view this affordable, move-in-ready, neat and tidy property! (id:44479)
Royal LePage Renaud Realty


