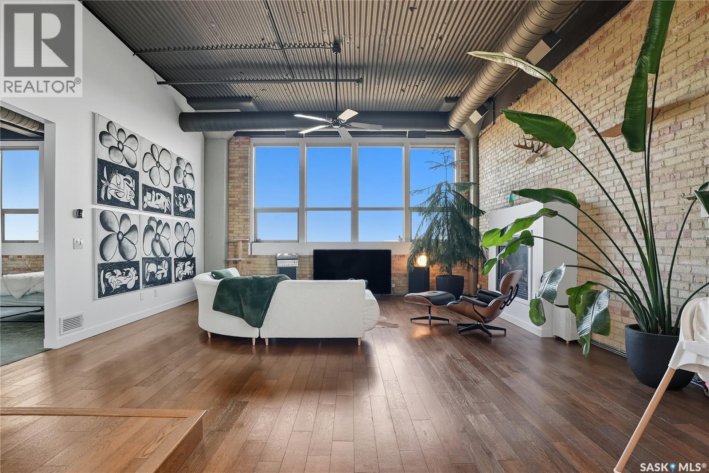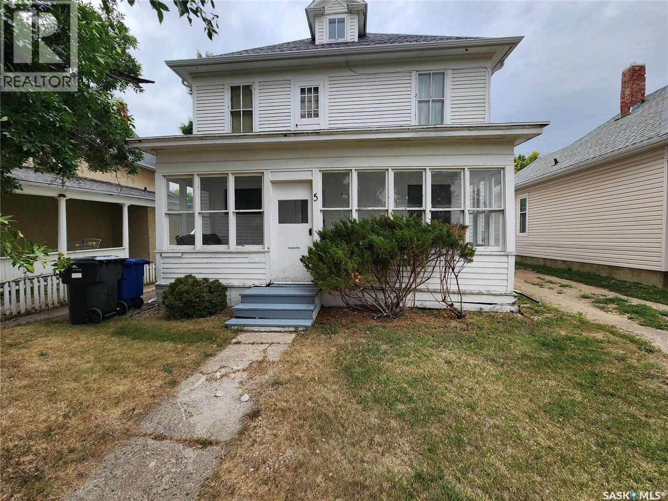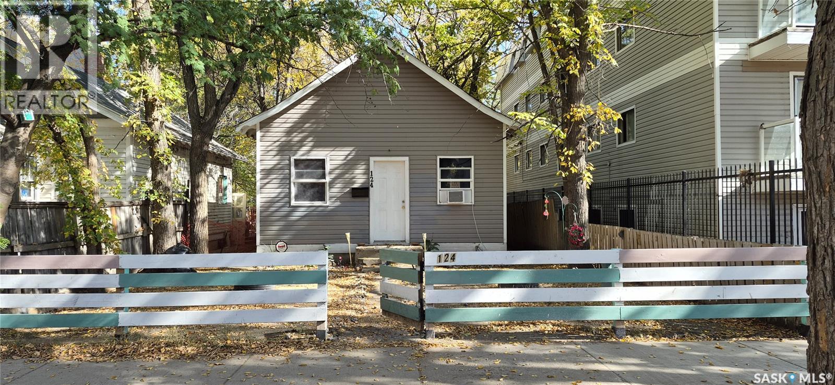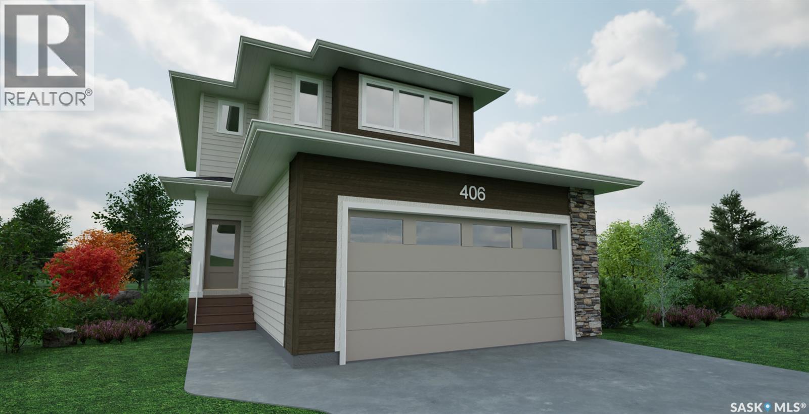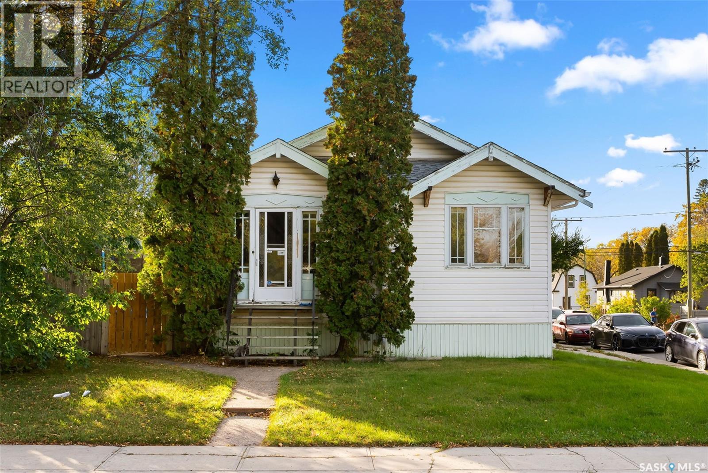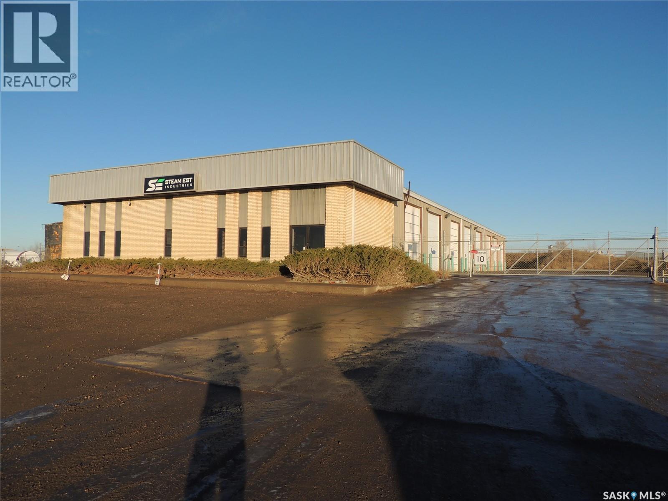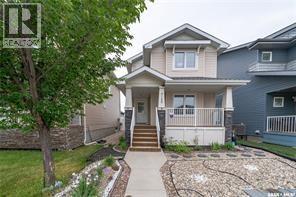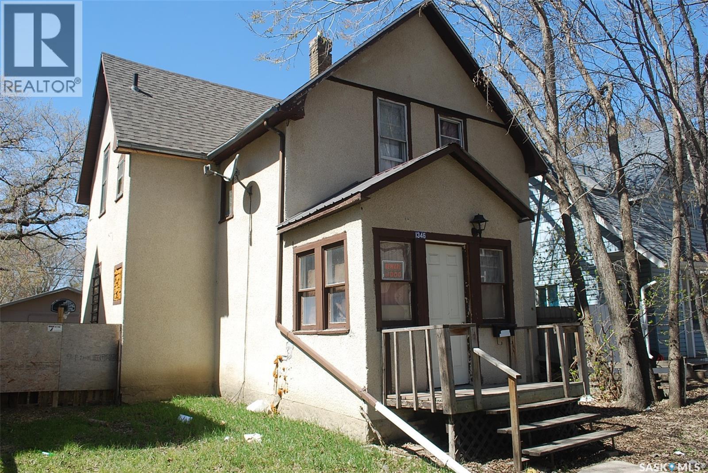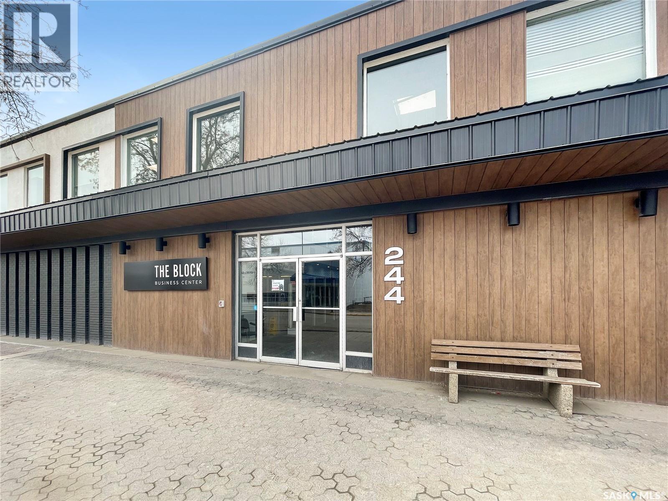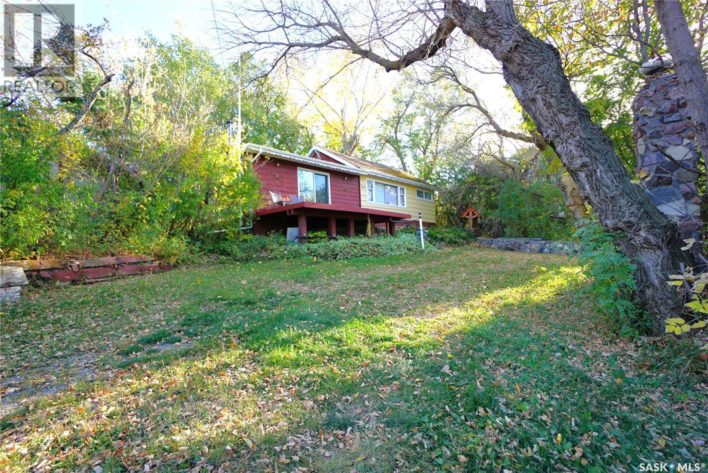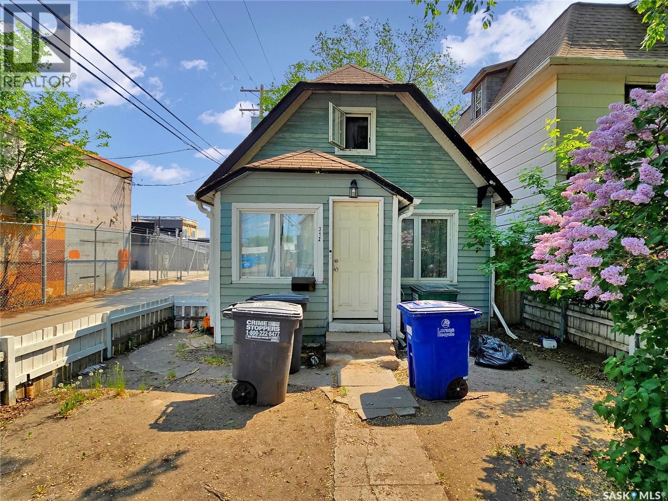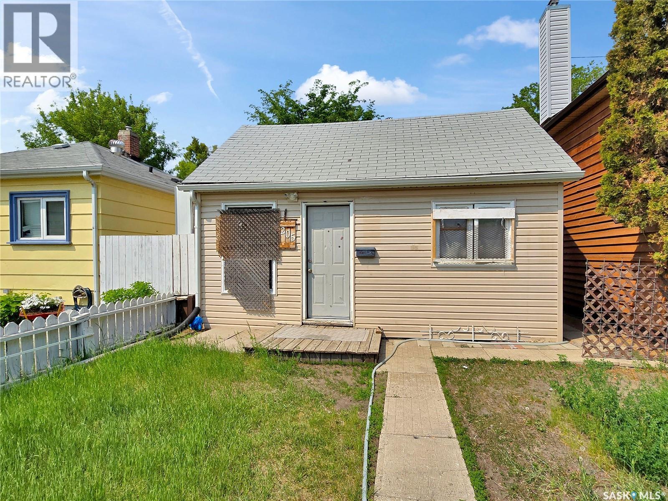Farmland Listing
Listing Map View
503 211 D Avenue N
Saskatoon, Saskatchewan
Welcome to the historic T. Eaton Building. This top-floor loft features soaring ceilings, original brickwork, and an open-concept design. A spacious entrance welcomes you in and teases your eye to the main living area. The elevated kitchen showcases upgraded cabinetry, counter tops, and a tile backsplash with a minimalist design. From day to day meals to entertaining your friends and family - you will find a seamless flow here from kitchen to dining. The dining area lends access to the balcony above the trees; relax on the built-in seating or tend to the BBQ - all while taking in the scenery around. Inside you will find engineered flooring that compliments the brick while connecting you through a thoughtful layout. The living room looks west over an unobstructed skyline view and welcomes the evening light in - illuminating the backdrop for your art. Here you can unwind with your favourite record and the cozy warmth of the gas fireplace. The primary retreat is adjacent - a large room with a simplistic flow. The recently renovated en-suite blends seamlessly with floor to ceiling glass - creating privacy and an airiness. There is an additional closet space here and walk-in closet nook around the corner too! The secondary bedroom is also spacious with a 4 piece bathroom nearby. Laundry is found in the utility room along with high-efficiency mechanical including central A/C and HRV for added comfort. Other notable features include; Hunter Douglas blinds, 1 large U/G parking stall, 2 storage lockers and building amenities with: secure fob access, elevator, rooftop terrace, exercise room, and security gates to the out door parking area with space for visitor parking. A rare opportunity to own one of the most unique lofts in Saskatoon! Don’t hesitate to book a showing on this iconic home. (id:44479)
Realty Executives Saskatoon
5 Prairie Avenue
Weyburn, Saskatchewan
Welcome to 5 Prairie Avenue. This property is a great revenue property with four different suites for income. Looking to supplement your mortgage payment??? This property could also be set up to use as a family home with availability of other suites to rent that can help with the mortgage payment. There are two suites on the main floor , and two suites on the second floor. (id:44479)
RE/MAX Weyburn Realty 2011
124 O Avenue S
Saskatoon, Saskatchewan
Opportunity Knocks in Pleasant Hill! Add this charming bungalow to your investment portfolio for under $150,000! Located in the heart of Pleasant Hill, this home features 2 bedrooms, 1 bathroom, and sits on a deep lot—perfect for your future plans, whether it's a garden, garage, or expansion. Whether you're a first-time buyer searching for an affordable starter home or an investor looking to grow your rental portfolio, this property offers great potential at a budget-friendly price. Don't miss out—call today to book your viewing! (id:44479)
Realty Executives Saskatoon
406 Cockcroft Place
Saskatoon, Saskatchewan
The "Logan" by North Ridge Development Corporation is a "Suite Ready" 1577 square foot 2-Storey home located in he growing community of Brighton. This beautiful home features 3 spacious bedrooms, 2.5 modern bathrooms, and an interior bonus room, ideal for a home office or extra living space. The second floor offers the convenience of laundry and a generous closet-style pantry, ensuring ease of living. With a side basement entry, this home also provides excellent potential for future development. Perfectly designed for comfort and functionality, this property is a must-see in one of Saskatoon’s fastest-growing neighbourhoods. Includes front double concrete driveway and sod! Take a drive around Brighton and see how this growing community may fit into the lifestyle you desire! GST and PST included in purchase price with any rebates to builder. Saskatchewan Home Warranty. Construction is now complete on this home and ready for your move. (id:44479)
North Ridge Realty Ltd.
1400 Queen Street
Regina, Saskatchewan
Welcome to this character filled 1,272 sq ft bungalow situated on a generous 6,246 sq ft corner lot. This home offers a fantastic layout with plenty of original charm including wood flooring and trim throughout the main level. Step inside the front porch and into a spacious living room and designated dining area. The bright and functional kitchen features ample cabinet space and loads of counters, making it ideal for the home cook. The main floor also boasts three well sized bedrooms and the main bathroom. The partially finished basement offers additional living space with a large family room, a fourth bedroom, another 3 piece bathroom, laundry area, and plenty of storage and utility space. This property also features both a single attached garage and a double detached garage with lane access. The detached garage is insulated, equipped with 100-amp electrical service, making it perfect for a workshop, extra storage, or parking. Enjoy the outdoors in the well treed, fully fenced backyard complete with a small patio space. Whether you're an investor looking to add to your rental portfolio or a family searching for a comfortable character home, 1400 Queen Street is a fantastic opportunity. Don’t miss out! (id:44479)
Coldwell Banker Local Realty
53 Escana Street
Estevan, Saskatchewan
This is a great opportunity to purchase a large 12,096 sq ft shop on 2.5 acres. The front has 4 offices, 2 washrooms, reception area, and board room. The rear shop has 8 - 12' x 14' and 1 - 10' x 12' overhead doors. There is also a second floor coffee room and washroom with shower and laundry. The large yard is fenced with electronic key pad entry. There is also a second storage garage. (id:44479)
Royal LePage Dream Realty
5128 Aerial Crescent
Regina, Saskatchewan
Welcome to this beautifully maintained two-storey detached home located in the heart of Harbour Landing, one of Regina’s most sought-after neighbourhoods. This spacious home offers three bedrooms on the second floor, including a large master bedroom with a private 4-piece ensuite and his-and-hers closets, along with an additional 4-piece bathroom for family or guests. The main floor features stylish laminate and vinyl plank flooring, a cozy 2-piece bathroom, and a convenient pantry. You’ll love spending summer evenings with your family on the charming front veranda, perfect for relaxing outdoors. The fully finished basement adds even more living space, with two additional bedrooms, a full 4-piece bathroom, and a separate storage room — ideal for extended family, guests, or rental potential. Outside, enjoy a beautifully landscaped yard with an upgraded deck and pergola, perfect for entertaining. The home also includes a 2-car concrete parking pad at the back. Located just steps from Harbour Landing School and Norseman Park, and close to major commercial amenities like Walmart, Winners, restaurants, and shops, this home combines comfort, convenience, and charm in one perfect package. (id:44479)
Sutton Group - Results Realty
1346 Rae Street
Regina, Saskatchewan
Welcome to 1346 Rae Street, a 1,002 sq. ft. two-storey home located in Washington Park. This property offers character, affordability, and a number of important updates that make it a solid option for both first-time buyers and investors. The main floor features a cozy living room with hardwood floors, a dining room, and a functional kitchen with plenty of natural light. Upstairs you’ll find three bedrooms and a full 4-piece bathroom. Several recent upgrades add peace of mind, including a new chimney (2025), new front deck/porch/steps (2025), soffit and fascia repairs (2025), all new sewer lines and plumbing (2024), a sump pump and drain line (2022), and HVAC ductwork cleaned and updated (2021). The furnace was tested in 2021 and is in good working order, and all exterior doors and hardware were replaced in 2021. The lot is 37.5' x 125' with lane access and ample off-street parking, including a double detached garage. This property is an excellent opportunity to own a well-priced home with important infrastructure already taken care of. (id:44479)
Exp Realty
206 234 1st Avenue Ne
Swift Current, Saskatchewan
Searching for a new small AFFORDABLE space for your small Business? counsellor? meeting space? photography studio? Something affordable with all expenses included in the rent? Look no further - this renovated suite offers 205 square feet of office (air conditioned) with men’s and women's washrooms just outside the door. Heat, electricity and common area expenses included. The building will soon have cameras installed and a fob system implemented for easy access at any hour! Located on the lower level of THE BLOCK, downtown Swift Currents' freshly renovated public mall, offering a brand new modern interior and exterior, ample public parking, even offering some privacy on the more discreet side of the mall. Set a lasting impression in this impressive space and bring your business to the next level! Call today to view. (id:44479)
RE/MAX Of Swift Current
608 Nicoll Lane
Regina Beach, Saskatchewan
Welcome to 608 Nicoll Lane, Regina Beach. This charming cabin blends retro style with functional living space — the perfect setting to create unforgettable family memories. Tucked away on a quiet lane, well away from the main traffic, this property offers both privacy and a peaceful atmosphere. Step outside and enjoy the expansive yard, complete with a front deck, back patio, and a cozy fire pit area — ideal for relaxing or entertaining. Inside, you’ll love the open-concept kitchen and dining area, which flows seamlessly into a spacious and inviting living room. The layout includes 2 bedrooms and 2 convenient half baths, making it a comfortable retreat. Experience laid-back lake life at an affordable price. Most furniture and amenities can be included, so you can just start enjoying everything Regina Beach has to offer. (id:44479)
Century 21 Dome Realty Inc.
312 E Avenue S
Saskatoon, Saskatchewan
Great value in this two-storey home located in a central Saskatoon location. This 3-bedroom, 2-bathroom home offers 1,200 sq. ft. of living space. Situated on a 3,502 sq. ft. lot with parking for up to 5 vehicles. Ideal for first-time buyers or investors. Current rent is $2,300 per month which includes the parking rental. Call today to book a viewing! (id:44479)
Royal LePage Varsity
205 J Avenue S
Saskatoon, Saskatchewan
Affordable living or investment opportunity in a central Saskatoon location! This charming 2-bedroom, 1-bathroom bungalow offers 626 sq. ft. of functional living space. The bright and open kitchen flows into the living room, creating a comfortable layout for daily living. This home features a 4-piece bathroom. The partial basement includes laundry and storage space. Situated on a 3,027 sq. ft. lot, this property includes off-street parking and has easy access to downtown, shopping, and public transit. With a low property tax of just $906 (2024), this is a great opportunity for first-time buyers or investors. Current rent is $1,350 per month. Call today to book a viewing! (id:44479)
Royal LePage Varsity

