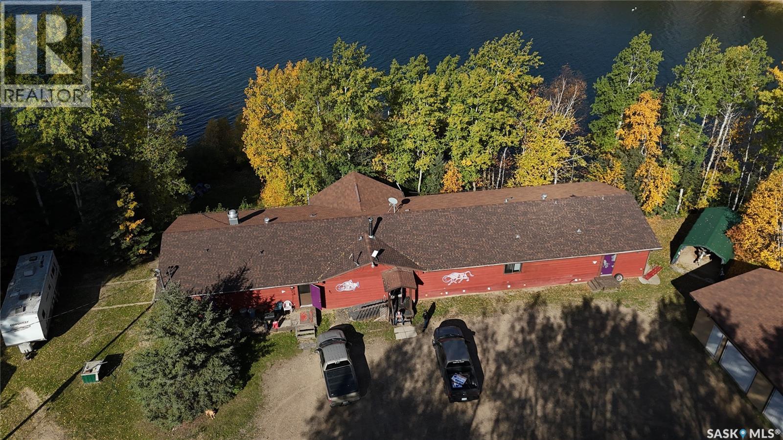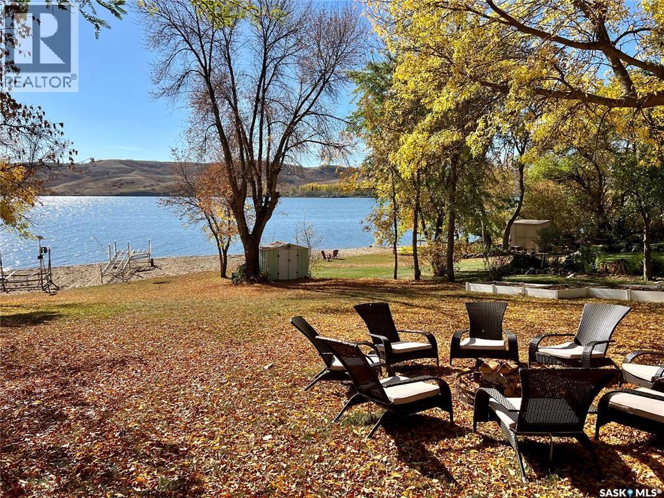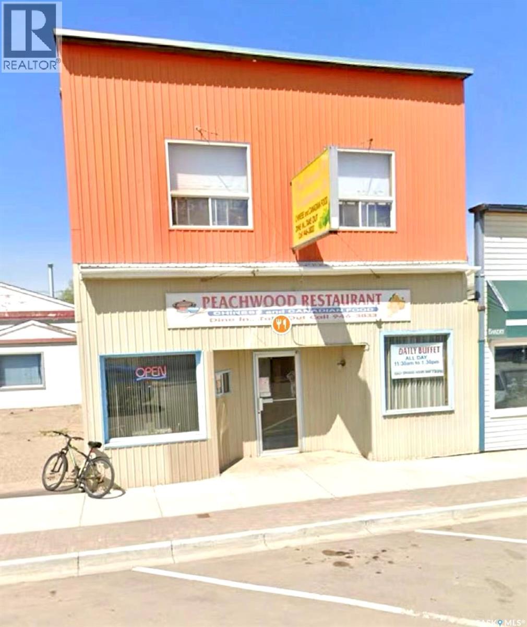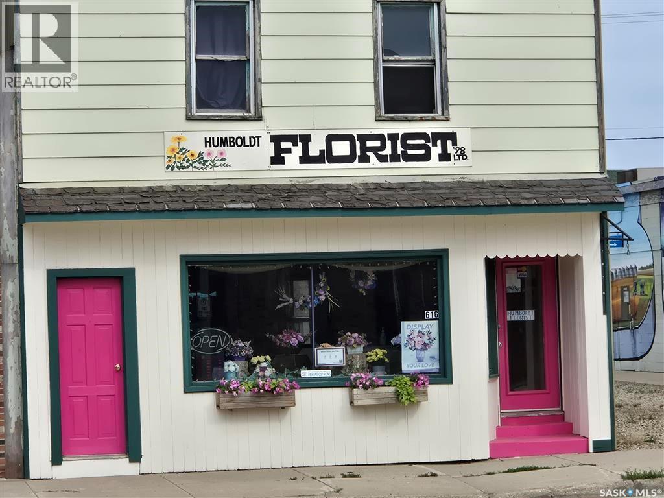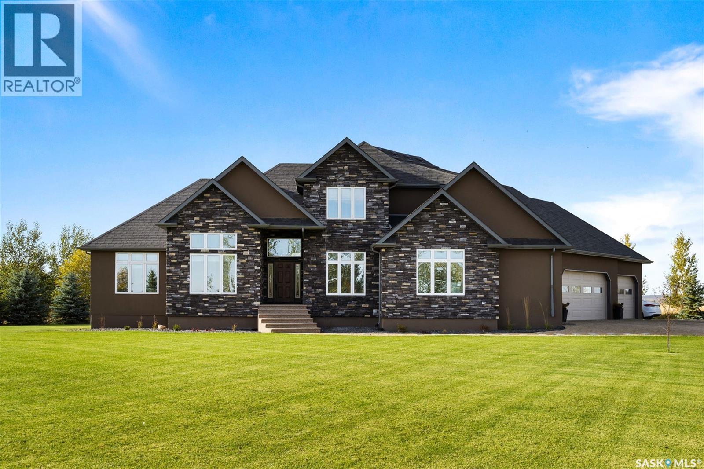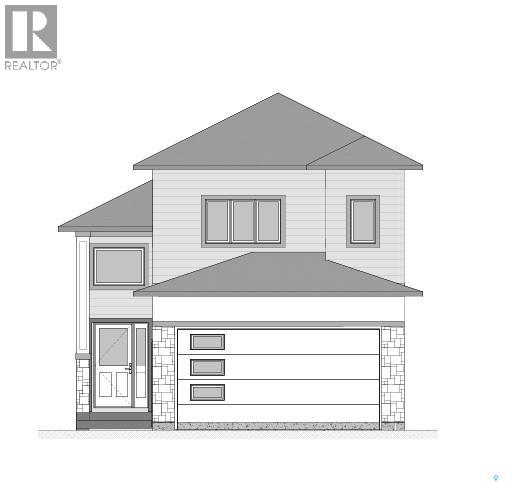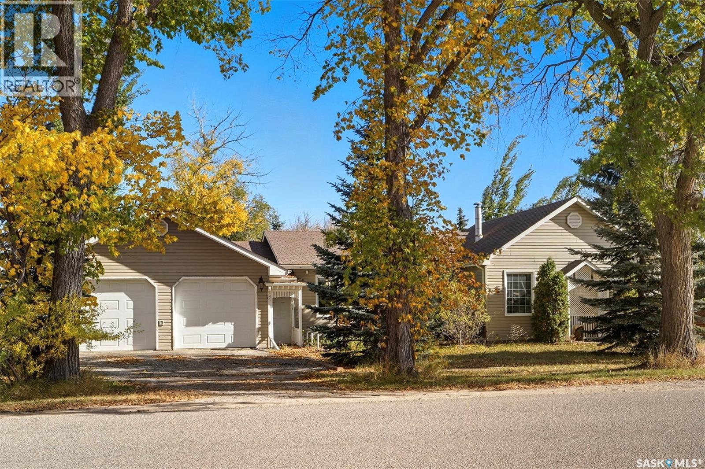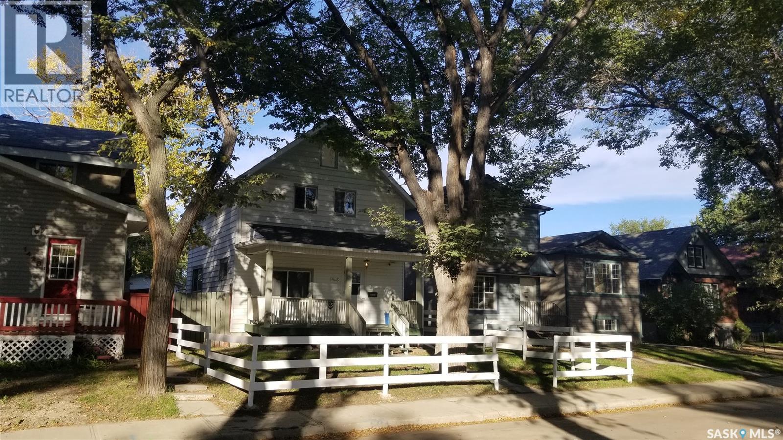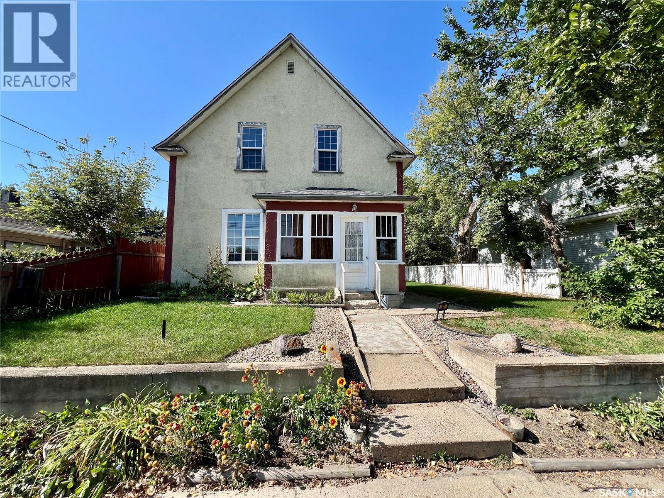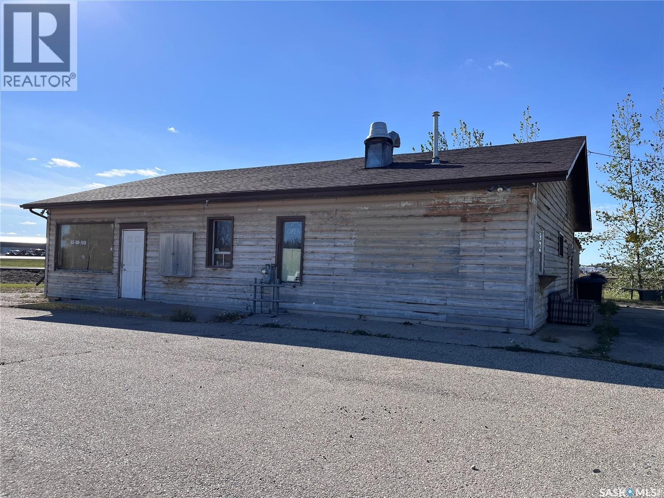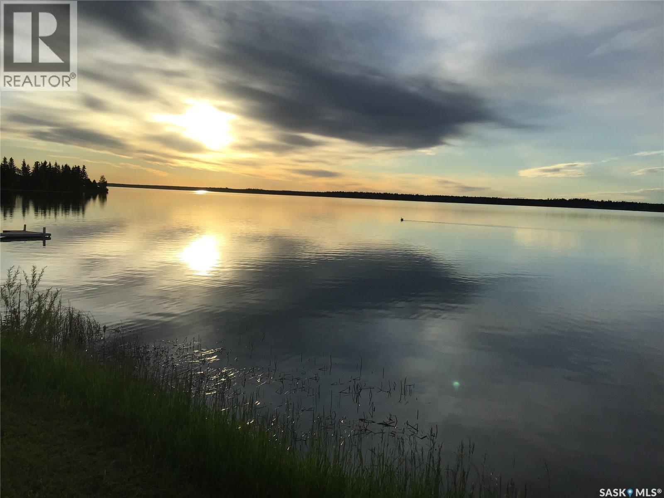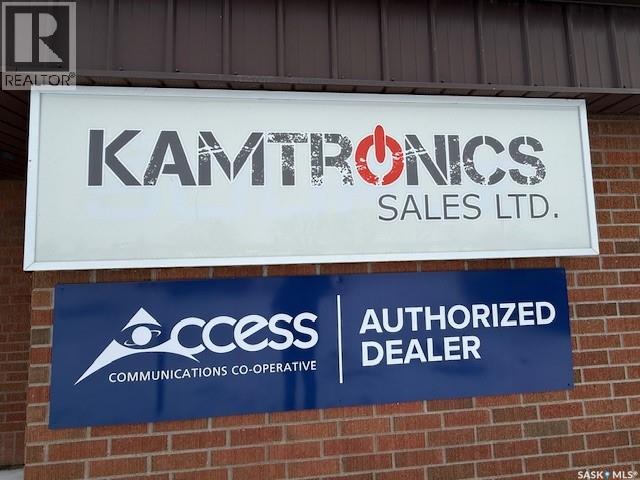Farmland Listing
Listing Map View
Amyot Road S.
Northern Admin District, Saskatchewan
The Amyot Inn offers a unique and lucrative turnkey opportunity for adventure-seeking entrepreneurs looking to operate in the beautiful north by Little Amyot Lake. This well-established inn features eight guest rooms on the lower level, each with walkout access to their own lakefront decks, providing guests with idyllic evenings and breathtaking views. The upper-level welcomes guests with three additional rooms, a reception area, and an open dining room with expansive windows overlooking the lake, creating a spectacular setting for both casual and fine dining. Guests can relax in a wet bar, and a spacious visiting area with a warm wood fireplace, perfect for downtime. The fully equipped commercial kitchen enables a variety of dining options, from Sunday buffets to casual lunches. The Manager’s suite is situated away from the guest areas but close to the kitchen, consisting of a bedroom, 4pc bathroom, and a private living room with large windows, along with direct access to the lakefront deck. The property also includes a professional hair salon with a private washroom that could be converted into more guest space or a larger office, plus two common washrooms to serve dining guests. Outdoor recreational opportunities are abundant, with the lake stocked with pickerel every three years, making it perfect for fish fries, along with trails suitable for quadding and snowmobiling. A dock provides water-based recreation, while two seasonal campsites, currently rented for additional income, further enhance the revenue potential. Several outbuildings offer storage for recreational vehicles, and a large garage ensures vehicles are kept protected from the elements. All furnishings, equipment, and fixtures are included, making this property a truly turnkey operation. The current owner will support the transition to new management, making it a prime opportunity to enjoy a successful business while embracing an active, outdoor-oriented lifestyle in a pristine northern setting. (id:44479)
RE/MAX Of The Battlefords
120 Garwell Drive
Dufferin Rm No. 190, Saskatchewan
Welcome to 120 Garwell Drive, located only 45 minutes from Regina at Buffalo Pound. This AMAZING WATERFRONT PROPERTY features a total of 3 bedrooms and a 4-piece bathroom. The open-concept kitchen, dining, and living room offer lots of space for entertaining but you're definitely going to want to spend the majority of your time in the beautiful yard with a large deck, covered patio, firepit area, and stunning lake view! With the super-sandy beach and lay of the land, this is one of the nicest waterfront properties you'll find on Buffalo Pound Lake and would make for the perfect spot to build your dream home. Electrical has been updated to 100 AMP in May 2025. Hot tub does not work. Call today to book your private viewing! (id:44479)
C&c Realty
303 Main Street
Watrous, Saskatchewan
Step into a profitable, turn-key restaurant with a loyal customer base in the heart of Watrous — a friendly and steadily growing community just one hour from Saskatoon and 1.5 hours from Regina. Located right on Main Street, Peachwood Restaurant is well known for its excellent food, consistent quality, and welcoming atmosphere. With strong local support and year-round visitors from nearby Manitou Beach, it offers both stability and growth potential. Watrous is not only a hub for agriculture and potash mining, but also a well-serviced town with its own hospital, schools---Watrous Elementary School (K–6) and Winston High School (7–12), three local car dealerships and a variety of local shops and amenities. The town has a population of approximately 2,300 residents. With a friendly atmosphere and well-developed infrastructure, Watrous is an ideal place to live and do business. In addition to the restaurant space, the second floor includes four private bedrooms, one big living room, one bathroom— quiet, spacious, and completely separate from the business below, providing flexibility for owner occupancy or rental income. Watrous benefits from steady economic activity driven by potash mine expansions, CN Rail operations, and regional tourism. High visibility, strong financials, and excellent foot traffic make this an ideal opportunity for entrepreneurs or investors seeking a reliable income stream. Simply take over and start earning from day one. (id:44479)
Exp Realty
616 Main Street
Humboldt, Saskatchewan
Hello, I'm the Humboldt Flower Shop — you might recognize me by my bright hot pink doors that bring a smile to everyone who passes by. I've been part of Main Street since 1998, and over the years, I've shared in so many beautiful moments: first dates, graduations, anniversaries, new babies, and quiet gestures of comfort. I've helped celebrate love, life, and everything in between. Now, I'm looking for someone new to write the next chapter of my story. My storefront is full of charm and possibility, ready to welcome customers or transform into something entirely new. Upstairs, I offer a cozy two-bedroom suite — perfect for rental income or a peaceful retreat for an owner who wants to live where they work. If you're dreaming of a space with heart, history, and a whole lot of personality, come take a look. I’d love to be part of your family. (id:44479)
Centra Realty Group Inc.
Batters Acreage
Moose Mountain Rm No. 63, Saskatchewan
Stunning executive acreage just minutes north of Carlyle in the RM of Moose Mountain. This beautifully treed and private property features a 3,255 sq. ft. custom-built home with a fully finished basement and heated triple car garage. The main floor offers an open-concept design with a spacious living room showcasing floor-to-ceiling windows and a stone natural gas fireplace. The kitchen is a homeowner’s dream, featuring quartz countertops, high-end appliances, custom oven and hood fan, tile backsplash, soft-close cabinetry, large island with bar seating, and a walk-through butler’s pantry ideal for a coffee bar setup. The dining area opens directly onto a massive composite deck with a built-in Jacuzzi hot tub—perfect for entertaining. The primary bedroom is a luxurious retreat, offering his and hers closets and a spa-style ensuite with dual quartz vanities, custom tiled walk-in shower, soaker tub, and private water closet. A large office, 2-piece powder room, laundry room with sink and cabinetry, and a mudroom with built-in lockers complete the main floor with direct garage access. Upstairs features three large bedrooms, each with ensuite access to two full bathrooms with quartz countertops and generous closet space. The finished basement includes a family room with built-in fireplace and TV wall, games area, wet bar, 2 large bedrooms, 4-piece bathroom, fully equipped gym with rubber flooring, and an organized utility/storage room. Outdoors, enjoy your own private oasis with mature trees, a firepit area, and expansive deck space for BBQs, dining, or relaxing. Extras: quartz throughout, 2024 Carrier multi-zone furnace, 2 gas fireplaces, Control 4 system (8 zones), RO water system, alarmed septic, fiber optic internet, and Hunter Douglas blinds. This one-of-a-kind acreage checks all the boxes for luxury, location, privacy, and high-end finishes—move-in ready and built to impress. Seller is willing to sell the full quarter section with the property. (id:44479)
Performance Realty
823 Nightingale Road
Saskatoon, Saskatchewan
Elevate your lifestyle in this stunning 1,470 sq. ft. modified bi-level that perfectly blends modern style, functional design, and income potential. Featuring 4 bedrooms, 3 baths, and the unique addition of a 2-bedroom legal basement suite, this home offers both comfort and financial flexibility. The bright, open living spaces are thoughtfully designed, with a spacious kitchen showcasing sleek finishes and stainless steel appliances. A cozy fireplace anchors the living area, creating a warm and inviting atmosphere for family and friends. The main level includes a primary bedroom with its own ensuite, providing a private retreat, along with two additional bedrooms and a full bath to accommodate the whole family. The basement features a living/family room with a wet bar and a 4-piece bath, reserved for the primary owner’s exclusive use—ideal for entertaining or extra living space. What truly sets this property apart is the fully developed legal basement suite, offering two bedrooms, a well-equipped kitchen, and a separate entrance—perfect for guests, extended family, or generating rental income. A double-attached garage provides protection and convenience through Saskatchewan’s harsh winters. Combining modern finishes, versatile design, and a legal suite, this home is an exceptional opportunity for both homeowners and investors. Measurements are taken from blueprints; buyers and their agents to verify. GST and PST are included in the purchase price, with rebates going back to the builder. Photos 4 to 11 are from earlier build and sold house. Its only for reference to finishings. (id:44479)
Boyes Group Realty Inc.
122 Main Street
Radisson, Saskatchewan
Enjoy quiet, small town living in this bungalow situated on a massive lot in Radisson! This spacious home offer over 1,500sqft with a bright and inviting living room, large oak kitchen and adjoining dining room. The primary bedroom has plenty of space for your furniture and includes a walk-in closet and 3 pc ensuite, as well as garden doors to the patio. Two additional bedrooms, a full bath and laundry complete the main floor. The basement has room for all your family's needs - whether that's play space, rec room or family room for movie nights - as well as lots of storage and a 2pc bath. The double attached garage is 24x36 with a built-in workshop at the end, and an additional detached 14x20 garage. Outside you'll love all the space this peaceful property provides, with an expansive deck, gazebo and garden area, and mature landscaping. Give your favourite realtor a call to set up your showing! (id:44479)
Realty Executives Saskatoon
1422 Cameron Street
Regina, Saskatchewan
This extensively renovated character home has been super well maintained & is perfect for a first-time buyer or revenue opportunity. The 2 storey, 3 bedroom home is just ½ block to Albert Community School and just minutes to downtown. The spacious main level features an open concept plan with kitchen, dining area, living room, 2-piece powder room & laundry. The original wood staircase leads to the 2nd level with 3 bedrooms & renovated full bath with double vanity. The large yard has been nicely landscaped and has a single detached garage with electrical and garage door (2019) as well as gated parking area for two additional vehicles. Numerous updates to the property include a kitchen renovation with cabinets, countertops, plumbing fixtures, stainless OTR microwave & gas range; updated powder room, updated flooring on main level, newer interior doors, windows & trim, updated exterior doors, newer shingles, front verandah/decking & high-efficiency furnace (new motor in 2019). Contact sales agents for more information, and to schedule viewing. (id:44479)
Realty Executives Diversified Realty
32 11th Avenue Se
Swift Current, Saskatchewan
Full of character and charm! This home is one of kind and is overflowing with personality. Ideally located overlooking the Swift Current Creek and Riverside Park, you will love the peaceful views and easy access to the finest walking paths. Just a hop, skip and jump from the Chinook Golf Course. The main floor is made up of a spacious kitchen/dining area that is perfect for family gatherings. On the main floor you will also find the living room as well as nice sized porches on both the front and back of the home. The 2nd floor is home to three bedrooms and an additional bathroom/laundry room. Tucked away in a quiet and secluded area of the city this home truly offers the best of both worlds. Privacy and proximity to many amenities. The large yard is ideal for the gardening enthusiast and also included a cozy firepit area for relaxing under the stars. Add this special home to your list while on the house hunting adventure. (id:44479)
RE/MAX Of Swift Current
101 Dixon Avenue
Kinistino, Saskatchewan
Here is your chance ti own a well equiped restaurant with great small town atmosphere and high visibility from Highway #3. The sale includes a 1919 sq. ft building, equipment and fixture. Seating capacity of 58 and the lot .29 of an acre with paved parking. The original 912 sq. ft was constructed in 1960 and the addition of 1007 sq. ft was built in 1991. Included are 2 storage shed. This property is zoned C-2 Commercial. (id:44479)
RE/MAX Blue Chip Realty - Melfort
501 Beach Avenue
Turtle Lake, Saskatchewan
176 FEET OF SHORELINE FRONTAGE and 1.06 acres of beauty await your ownership.. Discover your own slice of paradise at the South Bay Inn. This enchanting property, nestled along the serene shores of South Bay, Turtle Lake, SK, isn't just an inn—it's a captivating retreat. The inn features six newly renovated rental rooms, each thoughtfully designed with modern amenities, including a 4-piece bath, satellite television, fridges, and coffee makers. Convenience abounds with on-site laundry facilities and an ice machine, plus a hotel manager's suite for your comfort. The South Bay Inn goes beyond mere accommodation; it offers a thriving tavern and restaurant with a combined capacity of 140 guests, complete with five VLTs for added entertainment and a lakefront licensed patio with breathtaking views. For boating enthusiasts, there's private dock parking for boats, ensuring your guests can fully savor the splendors of Turtle Lake. Notably, the property extends right to the shoreline without public reserve restrictions, opening up possibilities for future expansion. With commercial zoning, this is more than a property; it's an opportunity waiting to be seized. Whether you dream of running your lakeside haven, expanding existing offerings, or crafting a new vision entirely, the South Bay Inn is your canvas. Don't miss this once-in-a-lifetime chance to own your very own miniature resort. Get in touch now to embark on a South Bay Inn adventure like no other. Paradise beckons, right here in Turtle Lake, Saskatchewan. (id:44479)
Century 21 Fusion
555 Nykolaishen Drive
Kamsack, Saskatchewan
Kamtronics Sales Ltd. is looking for new owners that want to step right into an already established electronics and computer business. This opportunity offers as assumable building lease with a showroom, staff room, office area, 2 washrooms, and all the inventory and merchandise that is on location. Also included are more than 6 supply contracts with companies such as Power Group and Mega Group, Best Buy Vendors, Purolator, and Access Communications (for telephone and internet communications), and offering cell carriers like Bell and Lucky. The front counter and all equipment for sales transactions are included along with all shelving and even a snack vending machine. There is a safe in the building for use with the business. (id:44479)
Ace Real Estate & Insurance Services Ltd.

