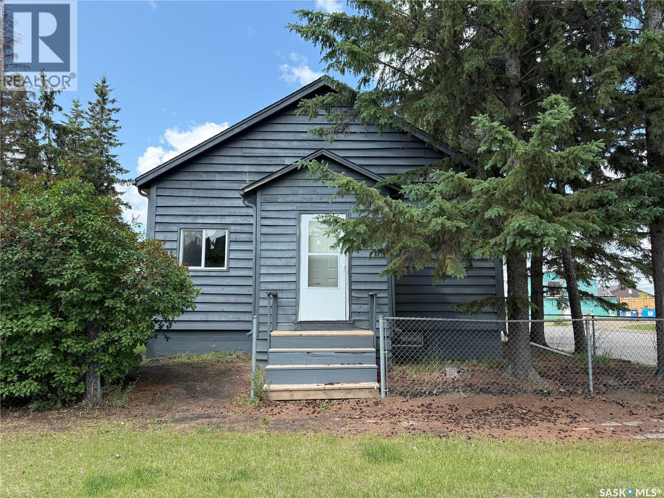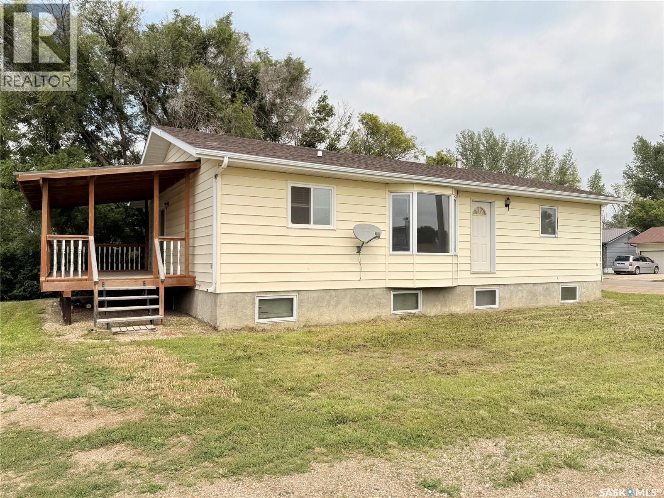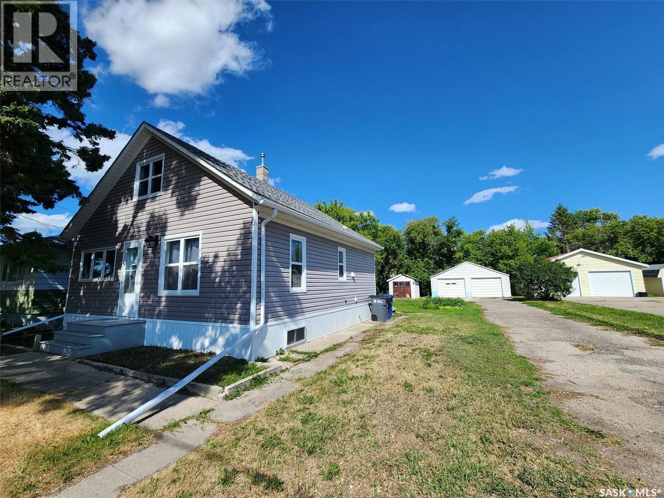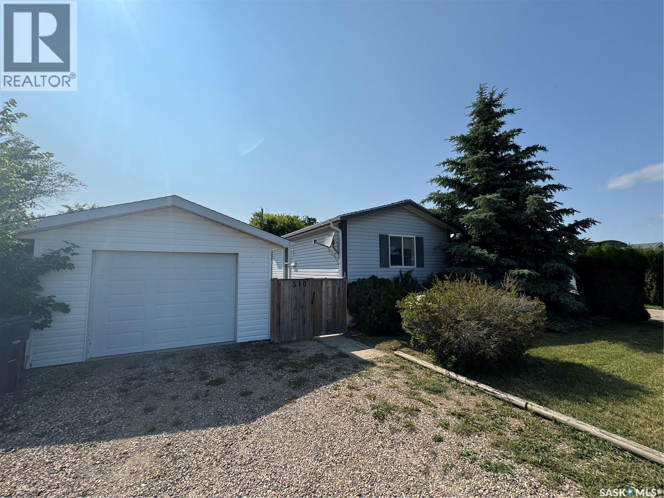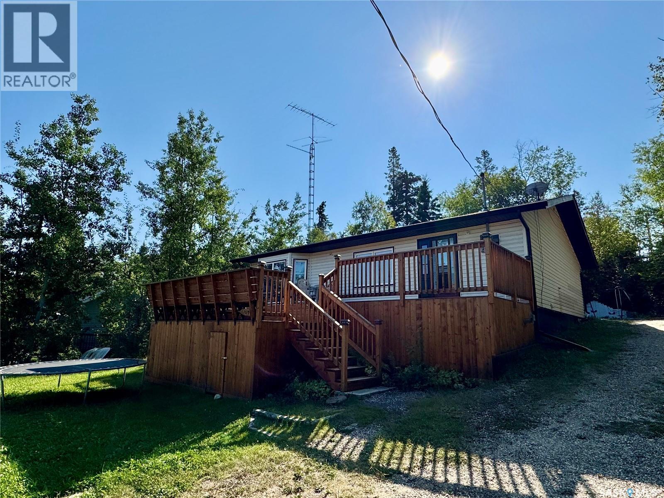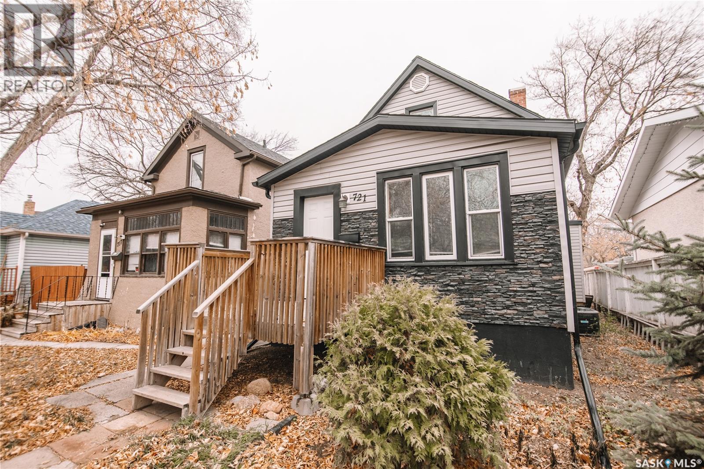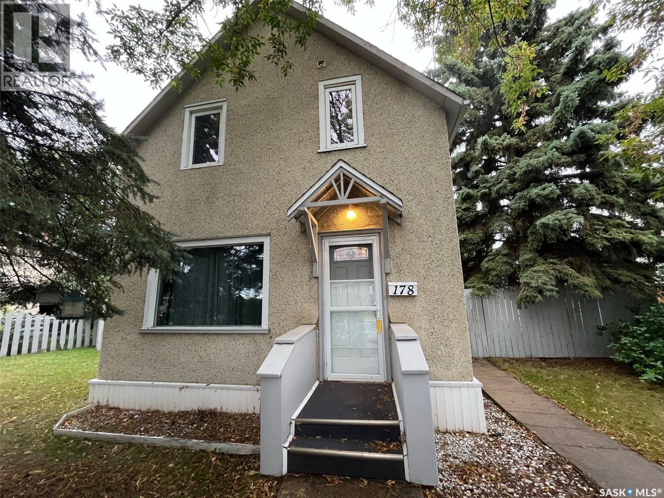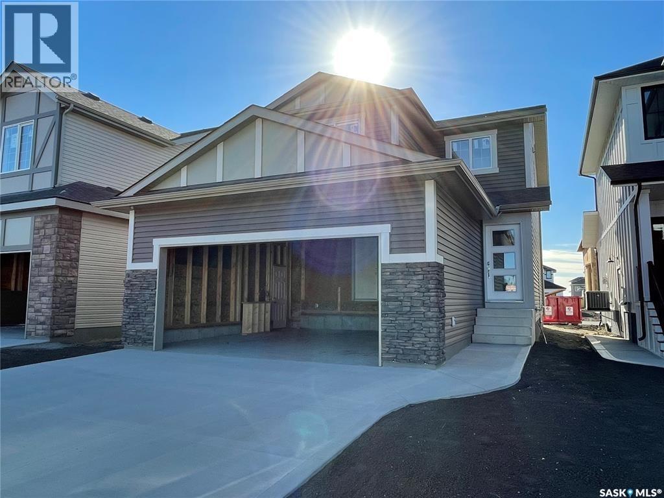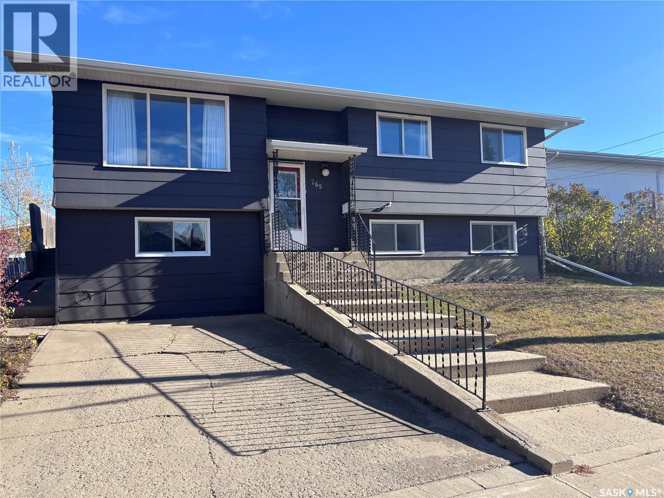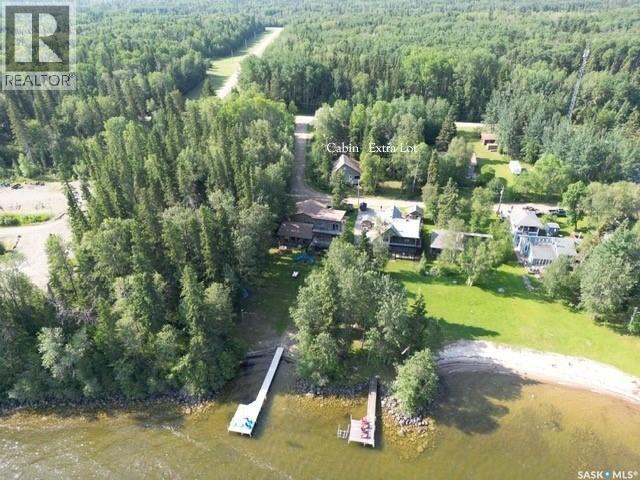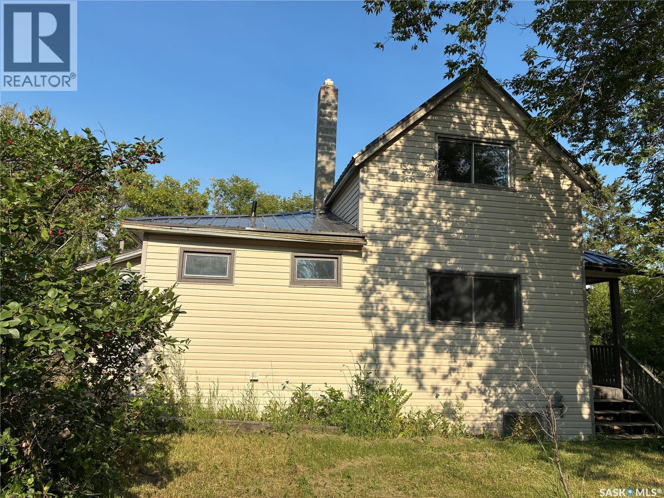Farmland Listing
Listing Map View
303 1st Street E
Meadow Lake, Saskatchewan
Check out this well maintained bungalow with 3 bedrooms and 1 & 1/2 bathrooms. Situated on 2 lots measuring 75' x 120' centrally located and walking distance to down town. Spacious kitchen/dining and living room and you will love all the natural light with the large windows. Basement hosts a bonus room, 1/2 bath, plenty of storage, and the rest can be developed to your liking. There have been many updates in this home including windows, furnace, hot water heater, flooring, paint, bathrooms, fence, and shingles were redone within the last 10 years. Yard is nicely developed and the super large storage unit in the back has a concrete floor so could be converted to a garage space if desired. Don't miss out on this one! Call today! (id:44479)
RE/MAX Of The Battlefords - Meadow Lake
100 1st Avenue N
Lucky Lake, Saskatchewan
Upgrade your life with this spacious home in Lucky Lake! Located on a corner lot close to shopping and featuring a covered back deck and double detached garage. This home has a functional layout with large living spaces perfect for growing families or those moving to town off the farm! The dining room has patio doors to the back deck and connects to your generous size kitchen with tons of cupboard space. There is a expansive living room with bay window and cutaway into the hallway down to the bedroom enhancing that feeling of openness. The Primary bedroom has his and her closets, newer carpet and paint. The main floor bathroom is huge and has a walk-in jet tub with adjustable shower head and a large vanity with make-up counter. There is 1 more bedroom on the main floor, laundry and 2 piece bathroom. The basement has tons of space with a recreation room large enough for a pool table, 3 piece bathroom with shower (new shower kit will stay for new owners), a den and 3 more bedrooms (1 used as an office - no closet). The utility room has room for storage and your deep freezers and is where you will find the central vac and on-demand water heater! The house shingles were done approximately 2019, there are 4 new windows and new patio door all 2022, jet tub 2018, on demand water heater 2018, and a few finishing touches will be completed for the new owners (trim around new windows and patio door and front step boards). Keep the rain and snow off your vehicles with the 24 x 24 garage featuring electric doors, metal roof and siding! Lucky Lake is located close to Lake Diefenbaker for great beaches and fishing, there is a k-12 school, health centre, groceries, hardware store, fuel, dining and more! Immediate possession available. Call to see it today! (id:44479)
Realty Executives Outlook
805 Pacific Street
Grenfell, Saskatchewan
Cute , Cozy and Modern vibe - 2 bedroom plus 2 bath Grenfell home . RENOVATED AND READY AND JUST A BLOCK FROM GETTING YOUR MAIL, GROCERIES AND A WALK TO THE LOCAL BUSINESSES. This home provides a good opportunity to step into the Grenfell market for a couple or single person. Large yard with a double detached garage and lots of room to grow a garden in this sunny yard. Lots of parking for the camper and extra toys you may have. Many updated assets include: 100% new plumbing, approx 90% electrical, interior weeping tile, new main floor drywall, vinyl windows, newer shingles, vinyl siding, interior doors, extra insulation upstairs, newer main floor flooring, and HE furnace. Walk into the back porch with closet and door to separate this space from the main home. Inside , find a 4 piece bath to the left and the kitchen /dining to the right. This kitchen is modern and beachy with newer cabinets that provide lots of storage and work space. The living room is open and bright with natural light filtering through the north and west windows. Primary bedroom is large enough for a king bed, has a 1/2 bath that does have plumbing for a washer and dryer or to install a shower, Second level has natural hard wood floors through out. The second bedroom is large and presents a cottage vibe. Use the other space on 2nd level for an office , or reading area. Store all your extra clothes or seasonal items in the large closet. This home is not to be overlooked... it's a charmer . (id:44479)
RE/MAX Blue Chip Realty
310 Christie Street
Outlook, Saskatchewan
Move in ready, at an amazing price! This 2003 single wide mobile home will make you feel at ease from the moment you walk into it's 1216 sqft! With a large and spacious master suite with everything that you could desire, including walk-in closet and en-suite with jet tub. The kitchen has plenty of work space and a large panty easy at hand. This property also has a beautiful single garage and a good size fenced in yard, ready for pets or children! The location on Christie Street is fantastic for families, steps from the Jim Cook Rec Plex and the stunning Van Ray Outdoor Pool, your family has easy access to fun all year round, not too mention a daycare and two schools within walking distence! Call your agent today to check out this turn key property! (id:44479)
Realty Executives Outlook
277 Carwin Park Drive
Lakeland Rm No. 521, Saskatchewan
Solid Emma Lake getaway! Escape the city to enjoy this full stock 4 season cottage resting at the tail end of Carwin Park. Loaded with upgrades the residence details 2 sizeable bedrooms, large 4pc bathroom, a laundry room and provides an open concept floor plan with gorgeous hardwood flooring throughout. Additionally the property comes equipped with a beautiful natural gas fireplace, well water, a 1,200 gallon septic tank and back up baseboard electric heat. The exterior of the property comes wonderfully landscaped front to back, has 2 storage sheds, a massive deck off of the main entrance and an absolute ton of parking space for all the toys. Close to all amenities, public beaches and all the great things Emma Lake has to offer! (id:44479)
RE/MAX P.a. Realty
721 King Street
Regina, Saskatchewan
This charming one-and-three-quarter–storey home beautifully blends character with modern updates and is ready for its next chapter. Step inside to a bright and inviting living room filled with natural light from updated windows. The space feels open and welcoming, with stylish laminate flooring that extends through much of the main level. The kitchen has been thoughtfully renovated with upgraded cabinetry, modern countertops, and plenty of room for meal prep and casual dining. Its open connection to the living area makes it ideal for both everyday living and entertaining. At the back of the home, you’ll find a comfortable main-floor bedroom complete with a spacious walk-in closet. A conveniently located three-piece bathroom completes this level. Upstairs, the primary suite feels like a private retreat — featuring a large walk-in closet and an impressive four-piece ensuite bathroom, a rare and desirable feature for a home of this era. The finished basement provides additional living space, perfect for a recreation room, hobby area, or home office, along with a separate utility and storage area for extra convenience. Outside, the backyard offers plenty of room for relaxing or gardening, and there’s additional parking available at the rear of the lot. With vinyl windows throughout the main and upper floors, this home offers comfort, value, and peace of mind. If you’ve been searching for a well-maintained, move-in-ready home under $200,000 — this one checks all the boxes. (id:44479)
Royal LePage Next Level
178 6th Street E
Prince Albert, Saskatchewan
Public Remarks: Very well cared for 1 and 3/4 home located in Midtown. Very close to Co-op clinic, all downtown amenities, close to schools, and the cornerstone development. Home features a spacious kitchen with plenty of cupboards, a pass through to a dining room, and a south facing living room with a huge picture window for plenty of natural light, main floor laundry right off kitchen. Upstairs consists of 3 bedrooms, and a 4 piece bath. Seller purchased in 2015 and has completed many upgrades since then. In 2015 a 14' X 20' 4" single garage was added, in recent years there was a lean to/garden shed attached to the garage measuring 6'6" by 15', all windows replaced except the living room picture window, as there was no need as it was in good condition. New fence put up in 2015,as well. Furnace was upgraded in 2015 with a high efficient furnace, and in 2017 the water heater was replaced. New laminate flooring throughout the main and upstairs approx. 5 years ago. Main floor had all lath and plaster removed and was replaced with drywall. To finish it off the shingles were replaced in 2023. Seller has just had a certified electrician come in and removed all the old Knob and Tube wiring removed and had it all upgraded to new wiring. All you have to do is move in and add your personal touches. Call your agent to book your personal viewing. (id:44479)
RE/MAX P.a. Realty
322 Asokan Bend
Saskatoon, Saskatchewan
"NEW" Ehrenburg built 1472 sq.ft. 2 storey. LINCONBERG Model - Optional LEGAL Suite - Spacious & Open plan. Ki features Sit up island - Quartz counter tops, corner pantry & eating area. 2nd level - 3 bd. Mstr bd with 4 piece ensuite. Concrete drive & front landscaping. Scheduled for a April 2026 POSSESSION. Additional documents in the Supplements. Schedule B to form part of any Offer to Purchase. **NOTE** PICTURES ARE FROM A PREVIOUSLY COMPLETED UNIT. Interior and Exterior specs vary between units. Check specs in the supplements. SAFETY DISCLAIMER: By accessing this property, you assume all liability for yourself and your client. You abide by the requirements of Work Safety as spelled out by the Occupational Health and Safety. (id:44479)
RE/MAX Saskatoon
269 5th Avenue Ne
Swift Current, Saskatchewan
Spacious well kept 3 bedroom bi-level located near the Library, Rec Center, walking path and a short walk to downtown. This home is immaculate from top to bottom. With 3 bedrooms on the main, a spacious kitchen/dining area large living room and 2 more bedrooms, 3pc bath and rec area in the basement this is a family friendly home. The washer and dryer were new in 2021, fridge, stove and dishwasher in 2023, hot water heater new in 2023. Shingles replaced in June 2022. The basement bedrooms have been recently painted and the carpet is less than a week old. Move in ready and quick possession available. Get moved in and settled well before Christmas. (id:44479)
Davidson Realty Group
5513 4th Avenue
Regina, Saskatchewan
Welcome to 5513 4th Ave, a stunning residence that has undergone extensive recent renovations. This exceptional home is conveniently located in close proximity to schools and parks. The main level showcases a delightful open concept floor plan, highlighted by a beautiful kitchen boasting upgraded appliances and granite countertops. The main bathrooms have been newly renovated, and the home offers two bedrooms with PVC windows that flood the space with natural light. Additionally, the basement has been fully developed to enhance the living space. It presents two bedrooms featuring egress PVC windows, brand new carpets (June 2023), cozy, recreation rooms with a designated nook area perfect for a small office desk, a convenient half bath, and a laundry utility room with ample storage. The backyard has been nicely landscaped and is fully fenced. It offers a generous sized deck, ideal for entertaining, as well as a spacious green space, a single garage, and extra parking. Numerous updates have been implemented throughout the property, including an open floor plan, a new sewer line, PVC windows, flooring, doors, paint, kitchen renovations, bathroom renovations (June 2023) , upgraded stainless steel appliances, new carpet in the basement (June 2023) a high-efficiency furnace, and electrical panel upgrade, among other improvements. (id:44479)
Realty Hub Brokerage
5 Clearsand Drive
Candle Lake, Saskatchewan
Year-Round Lake Cabin – 5 Bed / 2 Bath Retreat Discover your ultimate family and friends getaway at this inviting 5-bedroom, 2-bath lake cabin nestled just one row back from the water and beach area of the gorgeous Candle Lake. With space to accommodate everyone and thoughtful amenities for year-round comfort, this property offers the perfect blend of recreation and relaxation. Features & Highlights Five generous bedrooms ready to host family and friends. Two bathrooms: a full bath on the main level plus a convenient ½ bath upstairs. Main level laundry area with stackable washer/dryer, water softener and utility sink — everything you need for hassle-free stays. Large kitchen with abundant cabinetry, walk-in pantry, built-in dishwasher, fridge and stove included — move-in ready. Enjoy the living room’s cozy wood stove for relaxed evenings, plus a natural-gas forced-air furnace with central air conditioning and a remote-controlled thermostat to keep you comfortable year-round. Attached screened-in room lets you soak in the lake-view and fresh air—perfect even on unsettled days. Prime location just one row back from the beach and marina, with a marina slip at nearby Clearsand Marina within walking distance, giving you easy boating access. Water sourced from a private well for added peace of mind. Want more space? Adjacent lot is also for sale—contact your agent for details. Situated in the scenic Candle Lake area, this cabin offers access to all-season lake living: swimming, boating and beach days in summer, snow-mobiling, ice-fishing and cross-country skiing in winter. The nearby village amenities —restaurants, groceries, and services are close at hand. This is a rare opportunity to secure a spacious, fully-equipped lake property in a highly sought-after location. If you’re looking for a year-round retreat or investment with lifestyle appeal, don’t wait. Contact your agent today to book a private showing and explore the adjacent lot option. (id:44479)
Resort Realty Ltd.
502 Bangor Avenue
Viscount, Saskatchewan
Welcome to 502 Bangor Avenue, nestled in the friendly Village of Viscount—just a 51-minute drive from downtown Saskatoon. This charming and affordable one-and-a-half storey home offers a warm and inviting living space with a cozy living room, a dedicated dining area, a functional kitchen, a laundry space, and a full four-piece bathroom. Off the kitchen, you'll find a handy pantry or storage area, adding extra convenience to everyday living and two comfortable bedrooms located on the second floor. A single detached garage provides covered parking or additional storage. Recent updates include a durable metal roof and upgraded water lines on the main floor, contributing to the home's long-term value and reliability. Situated on a generously sized lot made up of four separate parcels, the property is surrounded by mature trees—including lilacs and a cherry tree—creating a peaceful and private outdoor setting. Directly across the street is a playground, making it an ideal location for families. The Village of Viscount offers a vibrant small-town lifestyle with a K–12 school and a wide range of recreational and community programs, including an archery club with an indoor range, minor hockey, a school of dance, a 4H club, Knights of Columbus, a senior’s club, and the Wildlife Federation. Viscount is also within easy commuting distance to several potash mines, making it a practical choice for those working in the area. This home is a perfect opportunity for anyone looking to enjoy the benefits of rural living with the convenience of city access. (id:44479)
RE/MAX Saskatoon

