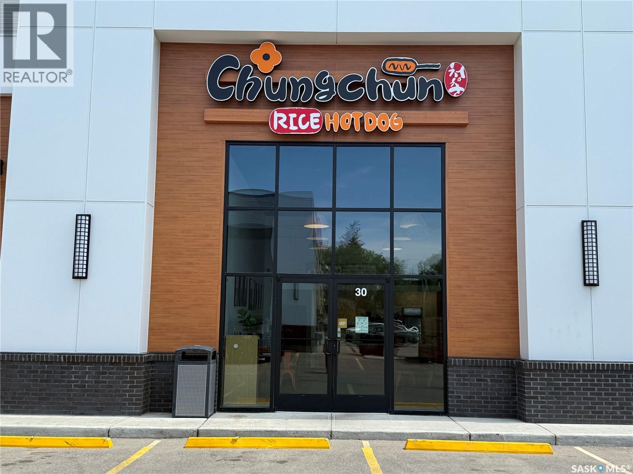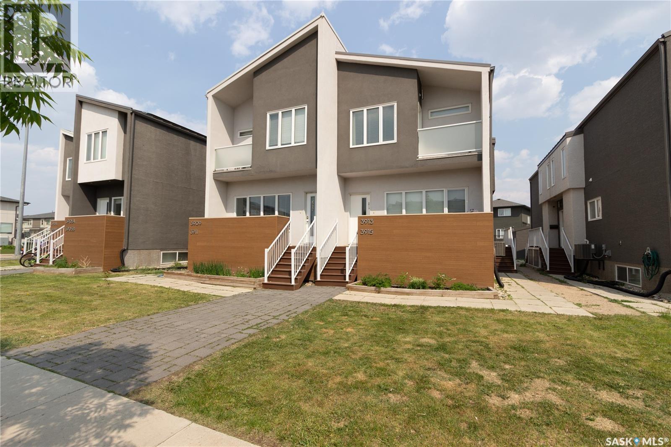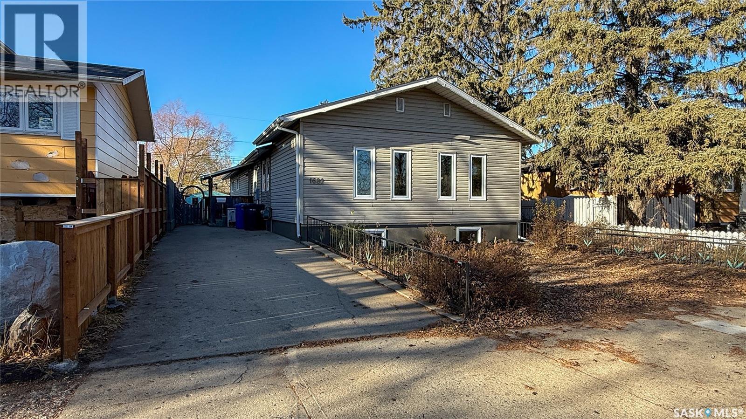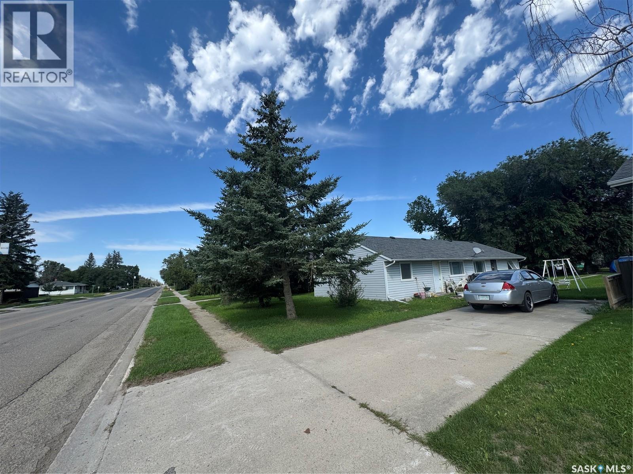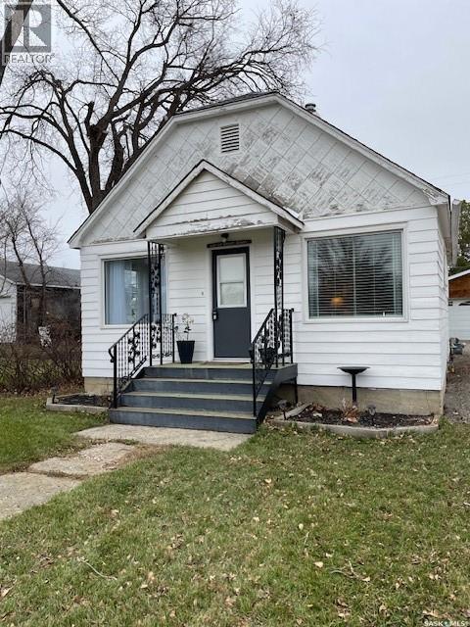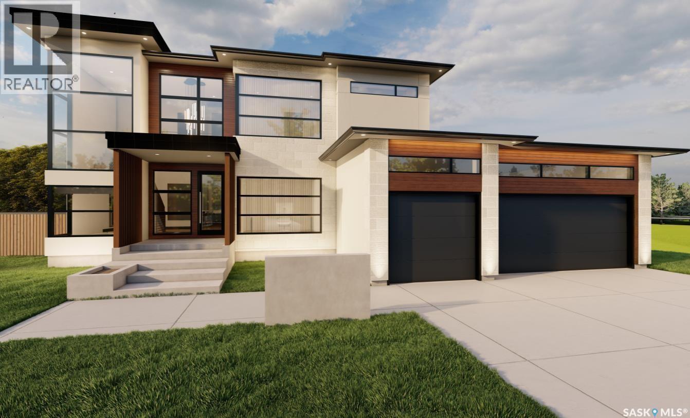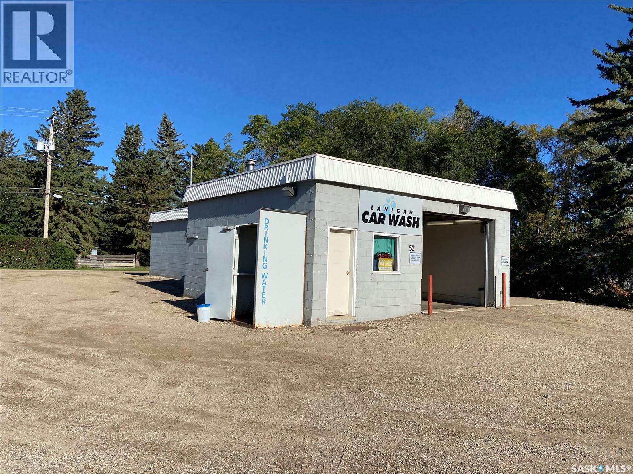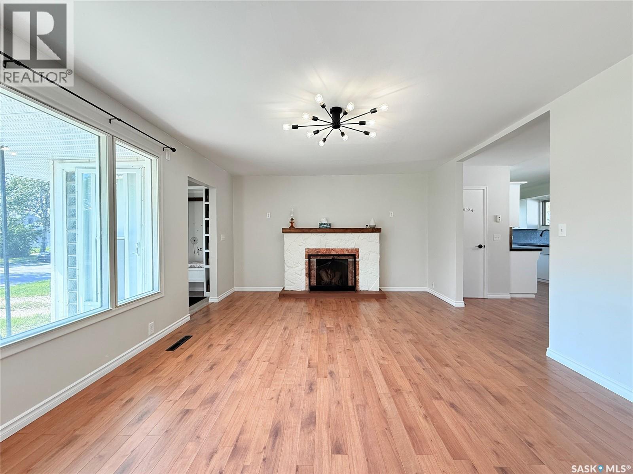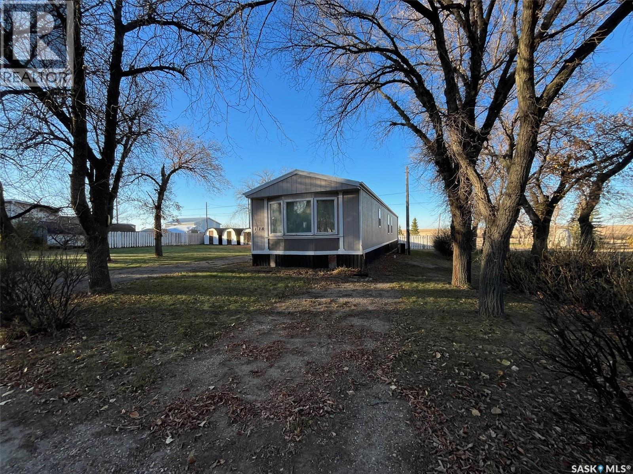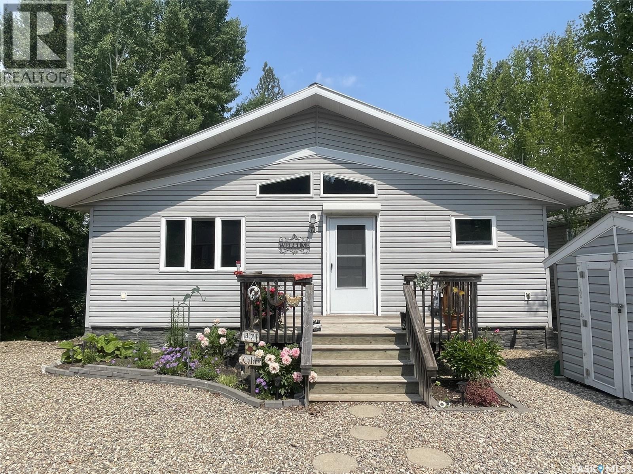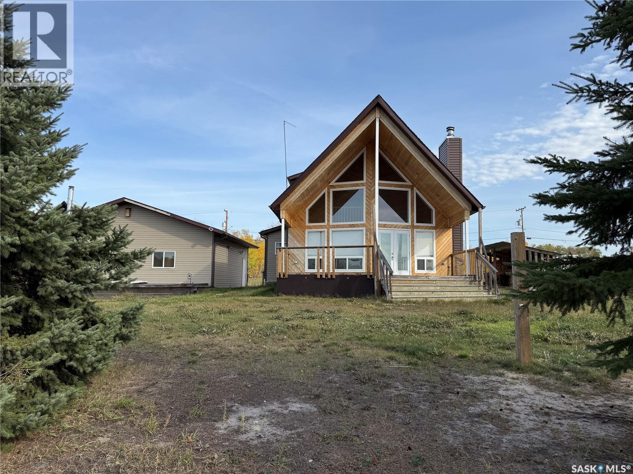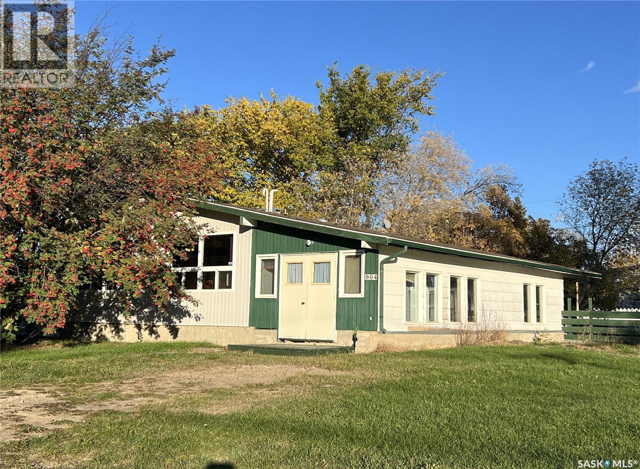Farmland Listing
Listing Map View
#30 2401 Preston Avenue S
Saskatoon, Saskatchewan
This is a vacant restaurant. Buyer can setup Own restaurant. Good location near Market mall. All equipment are remain. it was used a famous korean Chungchun rice hotdog franchise. (id:44479)
RE/MAX Bridge City Realty
3913 James Hill Road
Regina, Saskatchewan
Welcome to 3913 James Hill Rd. This beautiful 2 bedroom 3.5 bath Condo is situated nicely at the edge of Regina's Harbour Landing neighbourhood with easy access to shopping, schools, and all other amenities you could imagine. Inside you are greeted by the open concept main floor; complete with a living room, spacious kitchen that includes a large island and ample storage, and finished off with a nice dining space and 2 piece bath. Upstairs you'll find a large bedroom serviced by a 4 piece bath and next to that the second floor laundry. Heading down the hall you will find the luxurious master bedroom, complete with your own private balcony and a large walk-through closet space that leads you into your private 4 piece ensuite. Downstairs in the basement you will find a large open living space complete with a kitchenette and 4 piece bathroom. Perfect for a studio style suite/bedroom or just a great space to hang out and enjoy time with friends and family. 1 stall in a shared garage is included with this unit along with lawn care and snow removal making this a relaxing, worry free place to call home. Book your private viewing today! (id:44479)
Boyes Group Realty Inc.
1681 104th Street
North Battleford, Saskatchewan
Spacious 1,800+ sq ft bungalow with 5 main-floor bedrooms and 2 bathrooms up. Enjoy a large living room, bright kitchen and dining area, and convenient main-floor laundry. A new door leads to the covered deck for easy outdoor living. The full, partially finished basement offers ample storage or rec space—add bedrooms or a second living area to suit your needs. With a little TLC, the generous square footage and flexible layout offer tons of upside—great as an investment/rental, for a large or growing family moving to North Battleford, or anyone needing room to expand. (id:44479)
Century 21 Prairie Elite
421 Mckenzie Street
Outlook, Saskatchewan
Calling all landlords and investors! This DUPLEX STYLE property nestled into a mature lot is a great investment! One unit has already been refreshed with paint, counter tops and a new tub and surround. Walking distance to amenities in town and shared on site laundry. There's a large concrete pad at the back that the owner could use for a number of things and tons of parking. Both units have tenants currently that would like to stay on. There's space to build on or do any number of projects that the buyer may be interested in. Contact your Agent today for your showing and don't let this is a rare opportunity to have a multi-family property in Outlook pass you by! (id:44479)
Realty Executives Outlook
410 1st Street
Kipling, Saskatchewan
Welcome to this warm and inviting 2-bedroom character home located in the friendly community of Kipling, Saskatchewan. Offering 616 sq. ft. of thoughtfully designed living space, this home combines vintage charm with modern comfort. This house is the perfect choice for first-time buyers, downsizers, investors or anyone looking for a quiet retreat. When you step inside, you will immediately notice that the home has been tastefully decorated in neutral tones, creating a calm and welcoming atmosphere. The kitchen and bedrooms are well-appointed, making efficient use of every square foot. Adjacent to the kitchen is large porch area, perfect for additional storage & utility area. This home has been well maintained, with new shingles installed in 2023, providing peace of mind for years to come. As an added bonus, the seller is willing to sell the home fully furnished, including all furniture, and even the cutlery so you can simply move in and start enjoying your new space immediately! Outside, enjoy a detached double-car garage and a tidy yard that’s easy to care for. Book your private showing now! (id:44479)
RE/MAX Blue Chip Realty - Estevan
548 Greenbryre Bend
Corman Park Rm No. 344, Saskatchewan
Discover refined living in this 2713 sq. ft. semi-custom Two-Storey home by Decora Homes, nestled in the prestigious community of Greenbryre Estates in the RM of Corman Park. Ideally located just one minute from the City of Saskatoon and all major amenities, including Greenbryre Golf & Country Club. This residence perfectly balances sophistication, comfort, and modern design. Step inside the "Rainer" Model, a home defined by elevated ceilings and expansive windows, flooding the main level with natural light and creating an airy, open-concept living space. The 1,423 sqft. main floor features a thoughtfully designed flow that connects each space seamlessly. At its heart lies a chef-inspired kitchen with an oversized island, adjoining a spacious dining area that opens through large patio doors onto a future deck—ideal for entertaining. The Great Room extends from the rear of the home, surrounded by windows on three sides for a bright, inviting atmosphere. Toward the front of the home, a welcoming foyer leads to a private home office, a powder room, and a well-appointed mudroom offering convenient access to the triple-car garage. Ascend the grand staircase to the second level, where light continues to pour in from every direction. The primary suite is a luxurious retreat featuring a private balcony, a spa-inspired ensuite, and a walk-in closet with direct access to the laundry room for ultimate convenience. Two additional bedrooms, each with their own walk-in closet, share a beautifully designed Jack & Jill bathroom, completing this exceptional upper level. From its architectural elegance to its functional layout, this Decora Homes pre-sale opportunity offers the chance to create your dream home in one of Saskatchewan’s most sought-after communities. Contact your Realtor today for more information on this beautiful home!! (id:44479)
Realty Executives Saskatoon
54 Main Street
Lanigan, Saskatchewan
3 Bay Car Wash for Sale in Lanigan SK. Great opportunity to own your own business in the booming town of Lanigan. Lanigan is in the heart of the Potash Saskatchewan with Nutrien Potash Lanigan mine 5 min to the West of Hwy #16 and BHP Jansen Mine approx 15 min to the East. There are lots of potential for increased sales. This 3 bay car wash ( 2 interior ,1 exterior) is located on 4 town lots which means there is room for expansion if desired. There has been major upgrades in the last number of years, pumps, wiring,2 exterior doors. There is also income coming from Bottled Water. Call today to view! (id:44479)
Century 21 Fusion - Humboldt
201 Ottawa Street
Davidson, Saskatchewan
ATTENTION FIRST TIME HOME BUYERS!! This 4 bedroom bungalow would make a great starter home featuring an attached garage and is located on a large corner lot. Step inside and you'll appreciate the thoughtful open closet with cute storage, shoe storage and coat rods. The living room is spacious and has a big picture window bathing the home in natural light. There is a good sized dining area nestled off the galley style kitchen with built in oven, stove top burners and space for you to add a new fridge with the older one downstairs included as well as freezer. There is an updated 4 piece bathroom and 2 large bedrooms on the main floor of which either would make an excellent primary! The home has already had some nice upgrades for you to get started with an HE furnace 2018, water heater 2020, eaves and soffits 2018 and some main floor renovations just done in Nov 2024. The main floor features fresh paint with beautiful hardwood floors throughout the main living areas, updated lighting fixtures, cabinetry hardware, kitchen sink and tap, adorable front entry open closet, some main floor bathroom renovations, and bedroom closet doors. Downstairs is waiting for you to make it new again and has tons of potential with 2 bedrooms, an open laundry area with sink, recreation room, good sized storage room, utility room and solid looking concrete walls. There was a sump pit installed 8+ years ago and the basement has remained dry ever since. Call your favourite realtor and view this lovely bungalow today! (id:44479)
Realty Executives Outlook
118 2 Avenue E
Lafleche, Saskatchewan
This manufactured home has three bedrooms, central air conditioning, natural gas furance and is one block off main street so it's close to the Co-op grocery store, Pharmacy, Credit Union and Post Office. Lafleche has lots to offer with Health Centre, Pharmacy, three churches, skating rink, curling rink, motel, mini mall with places to lease, restaurants, bar, shoe repair shop, Credit Union, Co-op grocery store, service stations, repair shops, body shop and much more. (id:44479)
Royal LePage Next Level
73 Makwa Drive
Makwa Lake, Saskatchewan
Affordable lake living at the beautiful resort of Makwa Lake! Built in 2008 this cabin offers 1024 sq. ft. and sits on a leased lot and a half. You will love the open concept floor plan and vaulted ceilings in the kitchen and living room. 2 spacious bedrooms with a combined 3pc bath and laundry room. Enjoy the sun on the 6' x 30' plus 10' x 36' wrap around deck. Front deck measures 6' x 12'. Crawl space is insulated, heated and hosts a 600 gallon fresh water tank. 1000 gallon septic tank. Lease fee is $1835.48/year and this includes water and garbage pickup. Water is direct hookup in the summer months at no extra charge and pump station sells water for $1 per 100 liters in the winter. Hot water heater was replaced in 2018 and corner shower unit new in 2019. Average power is $500 per quarter. Cabin is well insulated for year-round use! (id:44479)
RE/MAX Of The Battlefords - Meadow Lake
231 Kiezie Channel Drive
Buffalo Narrows, Saskatchewan
Welcome to your own piece of LAKEFRONT paradise in Buffalo Narrows. This 1197 sq. ft. home sits on a double lot and overlooks the beautiful Kisis channel which provides access to Churchill Lake and Peter Pond Lake. Main level features a spacious U-shaped kitchen with ample cupboard space and eating bar facing the dining area. Living room with vaulted ceilings, floor to ceiling windows and cozy wood fireplace. Bedroom with French doors that lead onto a sun room measuring 11.6' x 11.2'. Large entry, laundry and 2 pc bath complete the main level. Upstairs hosts 2 more bedroom and 4 pc bath. Front covered deck measures 10' x 24' and faces the water. Double detached garage sits adjacent to the house, fully insulated and hosts a wood stove for heating. This property is just steps away from the water and comes with a dock and filleting shack. Buffalo Narrows has a lot to offer and is a great recreational community all year round including fishing, hunting, boating, swimming, camping, sightseeing, touring, snowmobiling, skiing etc. (id:44479)
RE/MAX Of The Battlefords - Meadow Lake
904 Railway Avenue
Loon Lake, Saskatchewan
This 3 bedroom bungalow with double detached garage is located in the Village of Loon Lake and is situated on 3 lots. Main floor hosts kitchen with ample counter space, nice sized dining room, large living room with access to the backyard, primary bedroom with large closet, 2 decent sized bedrooms and a 4pc bathroom. Windows in living room and dining room have been replaced. Primary bedroom ensuite was converted into main floor laundry, but could easily be changed back. Lower level is partially finished, rooms are framed, just needs flooring and some drywall to be completed. The carport on the south side has been closed in and makes a great mudroom. There is also a room on the SW side of the carport which would work great for a home based business, as it has its own access. Water heater 2021, furnace approx. 2010, laminate flooring throughout majority of main level, house shingles approx. 2007, garage shingles 2015, sewer line replaced from street to house. Yard is well developed, is partially fenced and the patio on east side is great for your morning coffee. Lots of room for RV parking. The Makwa Lake Provincial Park is only 5 minutes away which gives you access to great fishing, boating, snowmobiling and golfing. (id:44479)
RE/MAX Of The Battlefords - Meadow Lake

