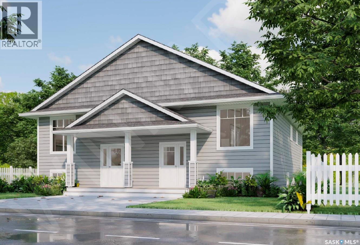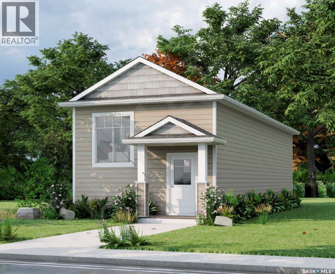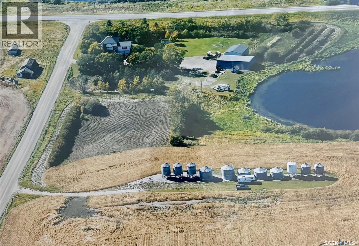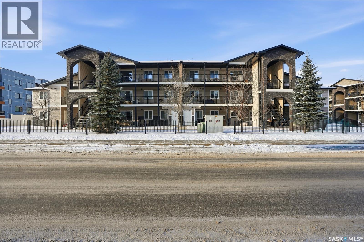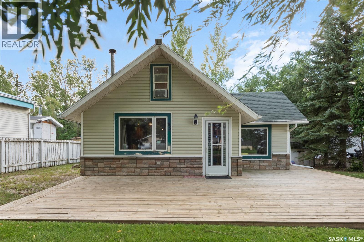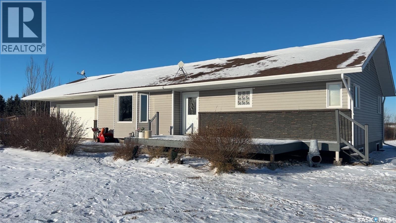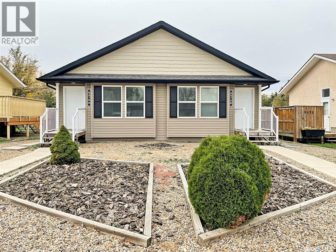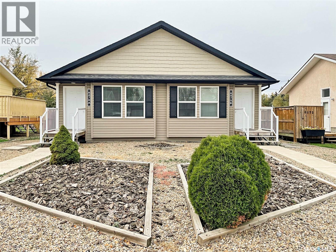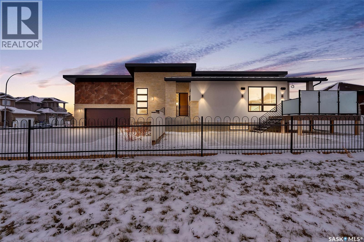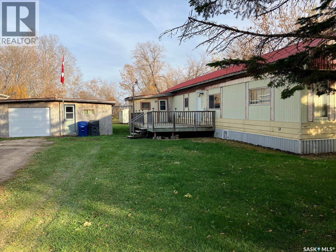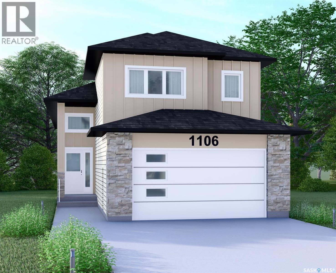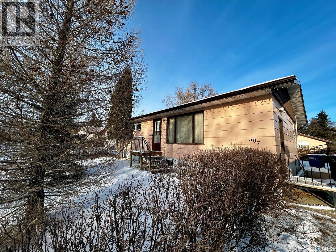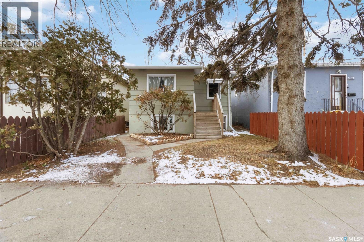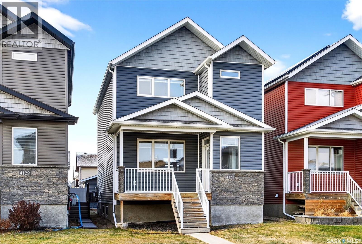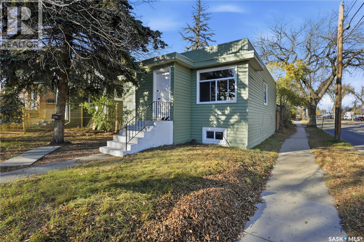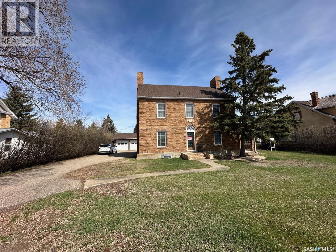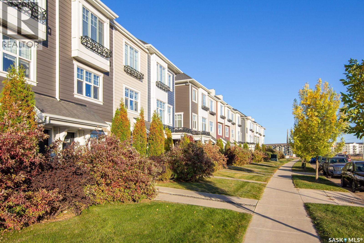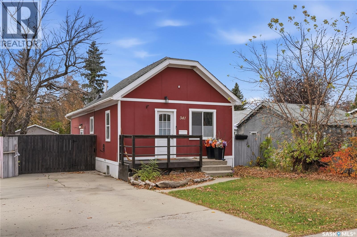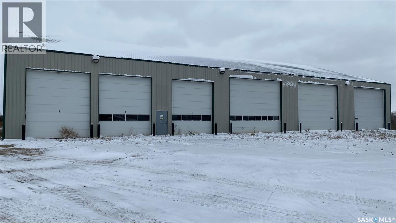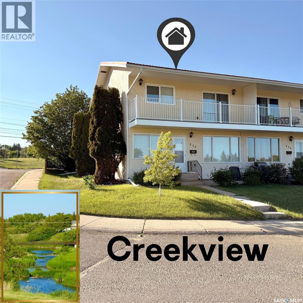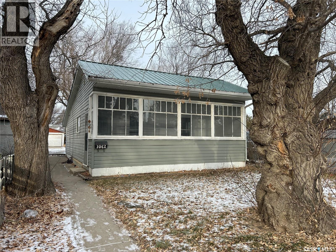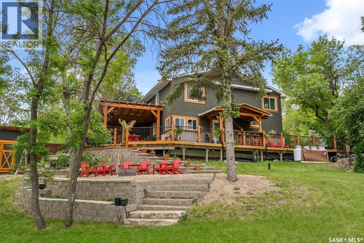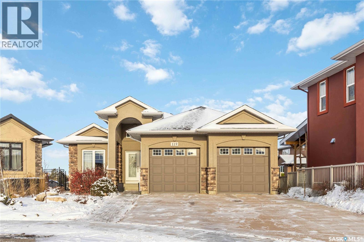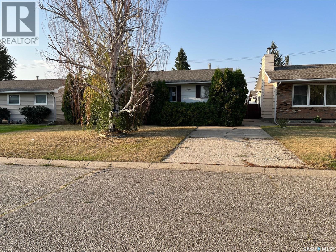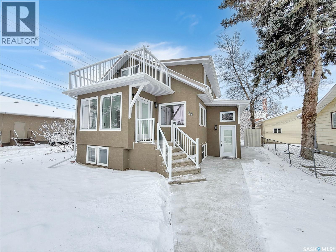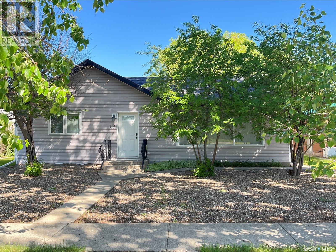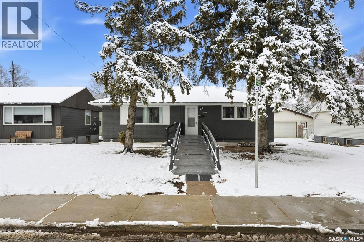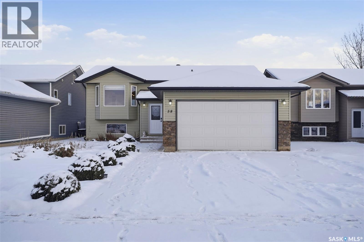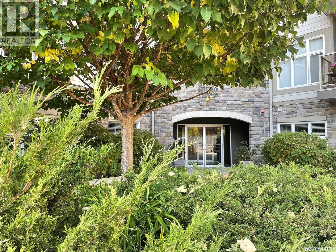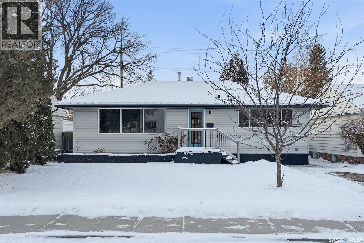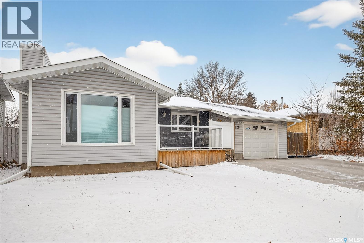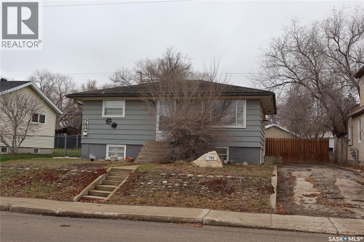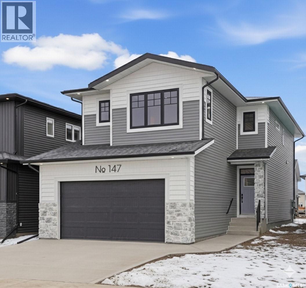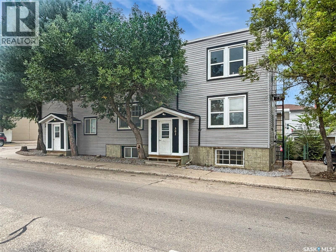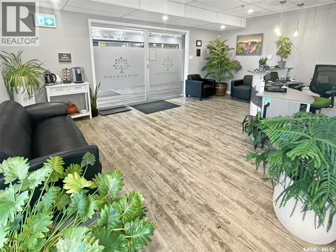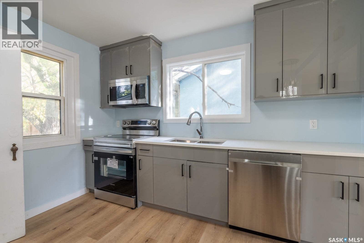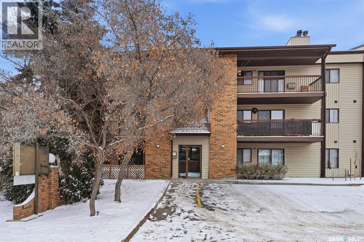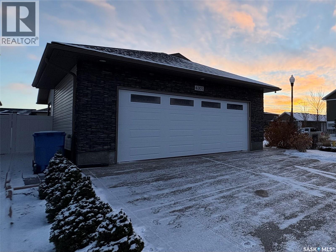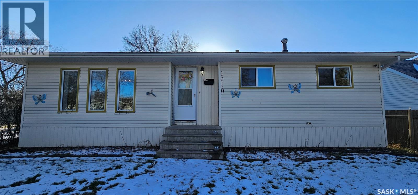107 Taskamanwa Street
Saskatoon, Saskatchewan
Extremely well appointed 1/2 duplex bi-level with legal two-bedroom basement suite! (Full duplex pricing with 4 units is also available) Designed and priced exclusively for savvy investors, first-time home buyers or those looking to downsize. For only $509,900.00 the following included: Finished legal basement suite with separate gas and electrical meters. Finished front landscaping with concrete walkways to main door and suite door. Vaulted ceilings throughout main floor living area, dining room and kitchen. Luxury vinyl plank flooring throughout for great durability and aesthetic appeal (No Carpet!). Upgraded Hardie Board exterior accents. There is an optional 4th bonus room for extra rental income in the front of the basement (separate from legal suite) roughed in with finishing options available. This is a pre-sale opportunity. GST & PST are included in the purchase price with any applicable rebate to builder. If purchaser(s) do not qualify for the rebates additional fees apply. Renderings were completed to be as close to the finishing as possible but should be regarded as artistic in nature. Images are of a recently built Erikson model - Fit & finish are very close, but some changes do apply. Please NOTE: Appliances are not included in the price. Limited inventory is available, contact your agent for further details! (id:44479)
Exp Realty
139 Taskamanwa Street
Saskatoon, Saskatchewan
Extremely well appointed bi-level with legal two-bedroom suite! Designed and priced exclusively for savvy investors, first-time home buyers or those looking to downsize. For only $509,900.00 you get a beautifully built bilevel with the following included: Finished legal suite with separate gas and electrical meters. Finished front landscaping with concrete walkways to main door and suite door. Vaulted ceilings throughout main living area, dining room and kitchen. Luxury vinyl plank flooring throughout for great durability and aesthetic appeal (No Carpet!). Upgraded Hardie Board exterior accents. This is a pre-sale opportunity. GST & PST are included in the purchase price with any applicable rebate to builder. If purchaser(s) do not qualify for the rebates additional fees apply. Renderings were completed to be as close to the finishing as possible but should be regarded as artistic in nature. Please NOTE: Appliances are not included in the price. Limited inventory is available, contact your agent for further details! (id:44479)
Exp Realty
Klassen Acreage - Stewart Valley
Saskatchewan Landing Rm No.167, Saskatchewan
Discover the flexibility and privacy of this 10-acre acreage in the RM of Saskatchewan Landing No. 167. The well-built 2,150 sq ft home offers five bedrooms, three bathrooms, and large gathering spaces across multiple levels. An ideal layout for families, home-based work, or those wanting room to grow. The home has been maintained over the years and provides a solid foundation for future updates or customization. The yardsite features mature trees, a spacious garden area, and several functional outbuildings, including a 38' × 60' workshop/storage building with concrete floor and a 32' × 40' shop with power. A reliable well, septic system with pump-out, and 100-amp electrical service support year-round living. Located a short drive from Swift Current with easy access to Hwy 4, this property offers the space, quiet, and potential of country living with the convenience of nearby services. Please see attached information package for more information. (id:44479)
Boyes Group Realty Inc.
116 125 Willis Crescent
Saskatoon, Saskatchewan
Welcome to #116-125 Willis Crescent, a ground-floor condo located in the highly desirable Stonebridge neighbourhood. This home offers 947 square feet of comfortable living space with two bedrooms and two full bathrooms. The open concept layout provides a functional flow between the kitchen, dining area, and living room, making it easy to enjoy and entertain. The primary bedroom includes a walk-in closet and a private four-piece ensuite. A standout feature of this home is the exceptional storage, including a large crawl space accessed through the primary closet, which is unique to the ground-floor units in this building. Built in 2013 and kept in excellent condition, this condo is close to parks, schools, shopping, and dining options, along with easy access to Circle Drive for simple commuting across the city. Contact your REALTOR® to book a private showing today! (id:44479)
Exp Realty
Real Broker Sk Ltd.
1386 Manitou Crescent
Moose Jaw, Saskatchewan
Located on the corner of a pleasant crescent not far from Moose Jaw’s new school on South Hill, this beautifully updated 4-bedroom, 2-bathroom bungalow offers comfort and functionality inside and out. From the front deck, step into the bright living room. The open dining area and renovated kitchen—featuring new countertops and appliances (fridge, stove, microwave, and built-in dishwasher)—lead to the back deck and fully fenced yard through patio doors. Three spacious bedrooms and a renovated 4-piece bathroom complete the main floor. The fully finished basement adds a large family room, a second 4-piece bathroom, a fourth bedroom (with a new window), a laundry room with ample storage, and a separate storage room. Recent upgrades include new flooring and paint in several rooms, modern light fixtures, a high-efficiency furnace, asphalt shingles, and more. A detached single-car garage with a new automatic door completes this move-in-ready home. Schedule your viewing today! (id:44479)
Global Direct Realty Inc.
418 Tennant Way
Saskatoon, Saskatchewan
Beautifully renovated bungalow situated on a quiet crescent in the heart of Wildwood. The main floor offers three bedrooms, a full bathroom plus a convenient half-bath ensuite, a cozy living room with a wood-burning fireplace plus beautiful large windows to enjoy the daylight. A bright kitchen equipped with a gas stove is ideal for cooking with open concept to the large dining area. The fully developed basement features an open concept kitchen, dining, and living area, along with a bathroom complete with a standing shower. The suite is non-conforming. Outside, you will find a large, double detached garage which is heated and features a 240V plug. Additionally, the large shed is ideal for storage of any toys you may have. This property works perfectly as a comfortable starter home or a solid investment opportunity. Contact your REALTOR® today to arrange a viewing! (id:44479)
Royal LePage Varsity
3214 Green Brook Road
Regina, Saskatchewan
Welcome to 3214 Green Brook Road, a modern 5-bedroom, 4-bathroom home in The Towns offering fantastic space, style, and income potential with its regulation basement suite and separate side entry. Built in 2021 and spanning 1,640 sq ft, this bright and inviting two-storey features an open-concept main floor with large windows, vinyl plank flooring, LED pot lights, and a spacious living and dining area perfect for family living. The contemporary kitchen offers quartz countertops, a large island, tile backsplash, stainless steel appliances, and sleek grey cabinetry. A convenient 2-piece bath completes the main level. Upstairs you’ll find three comfortable bedrooms, including a primary suite with a walk-in closet and a 4-piece ensuite with dual sinks, plus an additional 4-piece bath and dedicated second-floor laundry. The fully finished regulation suite provides excellent opportunity for extended family or revenue, complete with its own kitchen, living area, bedroom, 4-piece bath, laundry, and private side entrance. Mechanical includes a high-efficiency furnace, HRV, central air, sump pump, and two water heaters. The exterior offers low-maintenance landscaping with rock and artificial turf in the front, a back deck, and a double concrete parking pad with future garage potential. Located close to parks, schools, shopping, and all southeast Regina amenities, this move-in-ready home is ideal for homeowners or investors seeking modern design and built-in value. (id:44479)
Exp Realty
85 Procter Drive
Shields, Saskatchewan
85 Procter Drive – Blackstrap Shields Welcome to this charming 4-season cabin at Blackstrap Shields, offering the perfect mix of comfort, character, and convenience. Whether you’re looking for a year-round home or a cozy cabin getaway, this property checks all the boxes. With fantastic curb appeal, plenty of deck space, and a large yard, it’s an excellent starter cabin or full-time residence. Step inside to find an inviting open kitchen and dining area anchored by a wood-burning fireplace, perfect for those cooler evenings. The main floor also features a renovated 3-piece bath, one bedroom, and a bright living room with large windows that flows into a covered and screened-in sunroom (measuring 11'01" x 11'02" and not included in the square footage). With a little work to insulate, this space could easily be converted into additional living area—instantly boosting your usable square footage. Upstairs, the loft is currently set up as a second bedroom, but it also works perfectly as a flexible bonus space—whether you need an art studio, office, or a fun kids’ retreat. Outdoors, you’ll enjoy front and back decks so you can chase the sun (or shade) all day long. The south-facing backyard is perfect for gardeners and sun-lovers alike, featuring sheds for storage, flower beds, a garden space, and a firepit area for summer nights under the stars. Just steps away, you’ll find the lake, a park and playground, and the community’s incredible 9-hole golf course—one of the best perks of life at Shields. This property is a true 4-season gem—perfect as a starter cabin, weekend retreat, or full-time home. Call your Realtor® today to book a private showing at 85 Procter Drive! (id:44479)
RE/MAX Saskatoon
Gardner Dream Acreage
Preeceville Rm No. 334, Saskatchewan
WELCOME TO YOUR DREAM ACREAGE!! Located a short 3 km distance northwest of the Town of Preeceville, lies this magnificent 8.41 acred property complete with a double attached garage, laminate flooring throughout, main floor laundry/bath including two large decks on both the north and south sides of this 1223 sq foot bungalow. There are two nice sized bedrooms on the main level, a bathroom featuring a walk-in tub and a 3 pc en suite with walk-in closet. The breathtaking views from the living room and dining area must be seen to be deeply appreciated! Your fully finished basement features a large recreation room, two bedrooms, 4 pc bathroom, utility room, cold storage room and an office just awaiting its new owners. Outside you will find a picturesque serene yard just steps away from the Assiniboine River which offers fishing, canoeing and kayaking adventures for your entire family including a private walking path to a hill overlooking abundant scenery. The property holds a well and a septic pump out. This area features many lakes, quadding and sled trails (Route 66 a short distance away) including bus service to the Preeceville K-12 School. Taxes are $2657/yr so please call and schedule your viewing today! (id:44479)
Core Real Estate Inc.
B 8470 Howard Avenue
Gull Lake, Saskatchewan
NOW AVAILABLE - An affordable attached unit features new construction and the option of purchasing both sides, allowing you to rent one and pay half the mortgage! Enter to find an utterly open-concept living space housing a bright living room, dining area and contemporary kitchen. Warm cabinetry, dark appliances (including a dishwasher) and hard surface flooring allow easy clean-up! Down the hall, find two bedrooms, one of which is the spacious principal bedroom featuring exterior door access and a 3-piece ensuite bath. You’ll find a second 4-piece bathroom in the hallway with a cohesive colour palate and main floor laundry! The other side is a mirror image of the first. This 2010 build offers many updates aside from new construction, including central air, PVC windows, low-maintenance landscaping and more! Down the street from the school, downtown, rink etc. This lively town has plenty of amenities; if you’re looking to build your real estate portfolio or for a new home, contact me for more information! (id:44479)
RE/MAX Of Swift Current
A 8470 Howard Avenue
Gull Lake, Saskatchewan
OW AVAILABLE - An affordable attached unit features new construction and the option of purchasing both sides, allowing you to rent one and pay half the mortgage! Enter to find an utterly open-concept living space housing a bright living room, dining area and contemporary kitchen. Warm cabinetry, dark appliances (including a dishwasher) and hard surface flooring allow easy clean-up! Down the hall, find two bedrooms, one of which is the spacious principal bedroom featuring exterior door access and a 3-piece ensuite bath. You’ll find a second 4-piece bathroom in the hallway with a cohesive colour palate and main floor laundry! The other side is a mirror image of the first. This 2010 build offers many updates besides new construction, including central air, PVC windows, low-maintenance landscaping and more! Down the street from the school, downtown, rink etc. This lively town has plenty of amenities; if you’re looking to build your real estate portfolio or for a new home, contact me for more information! (id:44479)
RE/MAX Of Swift Current
8267 Wascana Gardens Point
Regina, Saskatchewan
Mid-century modern by one of Regina's most respected builders: Westmount Homes (Tom Moore). Thoughtful design, remarkable craftsmanship & the builder's signature commitment to quality. Adjacent to an open space easement, this home will impress! Main floor 9' ceiling & suspended beams in great room ,gas fireplace wrapped in blackened steel, & custom millwork. Flooded with natural light, the space flows to dining area & the gourmet kitchen that is as functional as it is beautiful. Custom cabinetry, a large quartz topped island W generous amount of drawers & wine fridge. Built in JennAir fridge, coffee bar, blackened steel hood fan, induction cooktop (gas line available), double ovens ,light-sensored garbage/recycling drawer, & cabinet W black quartz countertop & wine racks. Front den has 11' ceiling & frosted sliding door. Primary bdrm features a showstopper ensuite:double sinks, floating vanity, heated floor, soaker tub, glass shower & walk-in closet. Laundry/mud room W wall of custom designed cupboards, cabinets & sink. Engineered hardwood floors & tile throughout main floor. Powder room. Tile wall adjacent to floating tread staircase W steel cable railing. Expansive family rm 2 large windows & custom-built wet bar W fridge. Two big bedrooms W walk-in closets, linen closet & stunning ¾ bath W glass shower. Storage space in furnace/utility room. 26' x 26' garage with 13'4" ceiling, floor drain and epoxy coated floor. Patio doors from the dining area open to the Trek deck with staggered frosted inserts in the railing and steps to the lower-level exposed aggregate patio.Underground sprinklers in front and back.The home is fully spray foamed, structural floor & built on piles. 200 AMP 84 circuit electrical panel, high efficient furnace & triple pane windows. Heavy duty soffits & eavestroughs & Standing Seam Metal Roof. Two stuccoed privacy walls in front. The home comes with Westmount Homes New Home Warranty. This home is a definite must to view! (id:44479)
Exp Realty
520 Parkdale Street
Carrot River, Saskatchewan
Welcome to 520 Parkdale Str! Ideal for a starter home, retirement or investment property! This 952 sq ft home offers 2 bedrooms, large living room, a bathroom, and an en-suite off the master bedroom. Large deck. Located on a beautiful ½ acre lot, the backyard is a personal escape. 24x32’ garage/shop, with the natural gas stove in the shop. Tin roof on both the home and the shop. Furnace not working. For sale in “as is” condition. Ready for a change? Make it yours today! (id:44479)
RE/MAX Blue Chip Realty
1106 Nightingale Terrace
Saskatoon, Saskatchewan
Welcome to this brand new under construction Modified Bi-level home located in the most desiring neighbourhood of Kensington. The main floor offers open concept floor plan, dining area, living area with fireplace, modern light fixtures, White Vinyl windows with triple pane. The modular kitchen offers kitchen backsplash & quartz countertops. On the main floor you will find 2 good sized bedrooms & a 4pc bathroom. Head your way to level 2nd where you will find the master bedroom that offers a 5pc en-suite. Make your way to the basement where on the owner's side of the basement you will find a recreational room & a full bathroom. The other side of the basement offers a two bedroom & one bathroom LEGAL BASEMENT SUITE with it's own separate entrance & laundry hook up. The property comes with a Covered deck & a double car attached garage. Call your favourite REALTOR® TODAY for more info & to schedule a viewing. (id:44479)
Boyes Group Realty Inc.
507 Doepker Avenue
Annaheim, Saskatchewan
Welcome to this charming 4-bedroom home in the friendly community of Annaheim, Saskatchewan! Step inside to a bright and spacious main living area that features an open kitchen, dining room, and living room—perfect for everyday living and gathering with family and friends. The well-designed kitchen offers plenty of storage and workspace. With two large bedrooms on the main level and a full bathroom, this home provides functionality for families, first-time buyers, or anyone looking for extra room to grow. Laundry is located in the basement, along with two bedrooms and lots of space for storage. Outside, you’ll find a generous yard with space for enjoying, a cement parking pad, two garden sheds and a nice sized garage with an automatic garage door opener. Enjoy small-town living with the convenience of nearby amenities, school, and an easy commute to surrounding communities. A great opportunity to make this home your own! (id:44479)
Exp Realty
311 Habkirk Drive
Regina, Saskatchewan
All you have to do is unpack. This over 1,400 square foot bungalow is located on a quiet crescent within 5 minutes walking distance to Ethel Milliken elementary school. Many updates throughout the home. Fresh paint and new carpet in every room except one. Entering you will notice the open floor plan with the kitchen and family room to the back. 3 really good-sized bedrooms and a 4-piece bath with the primary having it's own 3-piece en-suite and walk-in closet. L-shaped living room and dining room at the front of the house facing west. At the back of the house is made for family time with the kitchen and family room joined overlooking the back yard. Fireplace is just for looks or would need updating. Kitchen counter is peninsula style with enough room for a breakfast nook and stools at the counter. Lots of cabinetry and a pantry for additional storage. All appliances will remain. Family room or extra large eating area? Create this space to suite your family’s needs. Door leads to fully fenced back yard with a deck and play area for kids and pets. Deck has gas hook up for your BBQ. Large shed to store your bikes and tools. (Small shed will not remain.) Lower level has lots of height and is renovated with new carpet and paint. A true family area. Fireplace will need inspected before use. Has not been used in a very long time. Around the corner is a room once used as a bedroom with a walk-in closet that would make a great office or craft room. Another 4-piece bathroom and a smaller room could be converted to storage or a small office. Utility room has washer and dryer that will remain. Solid dry foundation. Habkirk is within walking distance to high school, University of Regina and Sask Polytechnic. Exclusive Albert Park is close to all amenities and parks and within quick distance to the ring road and main artieries. This is a true family home. As per the Seller’s direction, all offers will be presented on 12/11/2025 2:00PM. (id:44479)
Realty Executives Diversified Realty
315 I Avenue S
Saskatoon, Saskatchewan
Welcome to 315 Avenue I South, a charming 700 sqft raised bungalow situated in the heart of the vibrant Riversdale neighbourhood. This property presents a unique opportunity for investors or first-time homebuyers looking for a revenue-generating investment. Riversdale is one of Saskatoon's founding settlements, boasting a rich historical backdrop and a welcoming community that celebrates diversity and culture. Living here means having access to an array of local businesses, boutiques, and delightful eateries—all just a short stroll away. Positioned conveniently near the river, farmers' market, and city parks, this home not only provides a central location but also easy access to public transit. For added convenience, the property includes electrified off-street parking in the back, as well as garage parking—ideal for the Saskatchewan winters. The main floor features a cozy living room, a kitchen, a four-piece bathroom, and two comfortable bedrooms. Meanwhile, the basement suite (non-conforming) showcases a living room, a kitchen/dining area, a four-piece bathroom, and a bedroom. The shared laundry room, complete with a laundry sink and ample storage enhances functionality for both levels. Additional highlights include a built-in collapsible desk in the upstairs bedroom, a small garden for those with a green thumb, and a shed - all contributing to the home's practicality and charm. Improvements include new garage shingles, water heater in 2024, a high efficiency furnace and some newer windows. Don’t miss your chance to own or invest in this remarkable property in Riversdale, where history meets modern living in a warm, diverse community. Schedule your viewing today and explore the potential that 315 Avenue I South has to offer! (id:44479)
Royal LePage Saskatoon Real Estate
4125 Green Olive Way E
Regina, Saskatchewan
Welcome to 4125 Green Olive Way E, a beautifully maintained two-storey home located in the heart of Regina’s sought-after Greens on Gardiner neighbourhood. Built in 2012 and offering 1,468 sq ft of well-designed living space, this property delivers modern comfort, family-friendly function, and excellent curb appeal. The main floor features a bright, open layout with a spacious living room finished in warm laminate flooring and accented by a cozy gas fireplace—perfect for relaxing evenings at home. The kitchen offers great counter space, a central island with an eat-up counter, and a functional layout that flows into the dining area, making everyday meals and entertaining a breeze. A convenient 2-piece bathroom completes the main level. Upstairs you’ll find three comfortable bedrooms, including a generous primary suite with a 3-piece ensuite and a walk-in closet. Two additional bedrooms, each finished with soft carpet, share a well-appointed 4-piece bathroom—ideal for children, guests, or a home office setup with 2nd floor laundry for added convenience! The unfinished basement with a separate side entrance provides a blank canvas for your future development plans, offering excellent potential for a future suite (subject to municipal approval). Outside, the property sits on a 3,121 sq ft lot with a fenced backyard, lawn space, and a double detached garage that provides secure parking and extra storage. Located in a vibrant, walkable community close to parks, schools, shopping, restaurants, and all the amenities southeast Regina is known for, this home is an excellent option for families, first-time buyers, or anyone seeking a move-in-ready property in a premium location. Don’t miss your chance to make this one yours! (id:44479)
Exp Realty
100 32nd Street W
Saskatoon, Saskatchewan
Newly renovated 914 sq ft bungalow in Caswell Hill! Featuring double garage on the back, brand-new kitchen cabinets, all appliances, flooring, windows, furnace, and hot water tank. The main floor offers two bedrooms, a full modern bathroom, and a spacious living and dining area. Large windows on all sides allow abundant natural sunlight to pour in, creating a bright, welcoming space and warming the home throughout the winter. The basement has a separate entrance and includes two self-contained units: Unit A is the legal, income generating suite currently rented at $1,050 per month with one bedroom, a living room, a kitchen, and a 3-piece bathroom; and Unit B with a living space, a full bathroom, and a kitchenette provides small counter with sink , a mini fridge — perfect as a studio to make more help for the mortgage or simply a guest suite. It located directly across the street from Saskatchewan Polytechnic, this property is ideal for families with students or for generating rental income to help with your mortgage! The double detached garage built in 1990 is insulated and boarded and features its own electrical panel making the addition of garage heating simple and cost-efficient. (id:44479)
Royal LePage Varsity
107 1st Avenue W
Gravelbourg, Saskatchewan
Stunning Brick Character Home on 4 Lots in Gravelbourg This is one of Gravelbourg’s original landmark homes—a stately 2-storey brick beauty loaded with character and history. Situated on four lots and surrounded by mature hedges, you’ll enjoy a private, park-like yard with alley and street access, RV parking, and a 28' x 40' heated garage that matches the home’s original brickwork. Inside, you’ll find 4 bedrooms upstairs, 2 wood-burning fireplaces, and a warm, inviting main floor living space. The craftsmanship shows in every detail—from the trim to the brickwork to the overall feel of a home built to last. Original hardwood on main floor. This is your chance to own a unique property with room to add your own modern touches—all for under $300,000. You won’t find another one like this. (id:44479)
Royal LePage Next Level
709 Meadows Boulevard
Saskatoon, Saskatchewan
Welcome to 709 Meadows Boulevard! This beautiful three-story townhouse is located in the highly sought-after community of Rosewood. The main floor features a den/bedroom, three piece bathroom with stand up shower, and access to your single car, heated garage. The second floor has a modern kitchen with an open layout flowing into the large living area. The kitchen features ample storage, modern cabinetry, pantry space, quartz counter tops, under mount sink, and stainless appliances. The private deck is great for barbecuing, enjoying your morning coffee or spending time with friends and family. The top floor has 2 spacious bedrooms and a 5-piece bath with dual vanity and separate water closet. This neighborhood has all the amenities you could desire, including walking paths, parks, schools retail shopping, and Costco. This very well maintained condo must be seen to be appreciated. Call to book your viewing today! (id:44479)
Boyes Group Realty Inc.
341 V Avenue S
Saskatoon, Saskatchewan
Affordable and Renovated? This cozy bungalow might be the one! The main floor opens into a bright and spacious living room with a dining area that is ideal for hosting. Modern paint and warm hardwood floors flow throughout this space. In the kitchen you will find the renovations continue with porcelain tile, maple cabinetry, backsplash, and updated stainless steel appliances. The side entrance provides an ideal mudroom and a hallway leads to a large primary bedroom. Downstairs there is a second large bedroom with cozy carpet, laundry space, and a 4 piece bathroom that has been refreshed with a double vanity, tub/shower, toilet, and linoleum flooring. Step outside to enjoy a large private backyard with mature trees and plenty of grass space. There is a patio area with fire-pit, a large insulated 12x16 shed (with power), and plenty of room to develop a future garage. Other notable updates include a high efficiency furnace and water heater that have just been replaced. A little gem of a home that has an excellent history - Call today to view! (id:44479)
Realty Executives Saskatoon
2 Van Horne Street
Windthorst, Saskatchewan
PRICE REDUCED for Quick Sale. Pole Built , metal clad - warehouse in the town of Windthorst 10 minutes from Kipling ,SK. approx.: 90’ x 146’ . Building has 6 Overhead doors on the front plus 3 in the rear . There is one large shop with 4 OH Doors in front , and 2 smaller drive through units. The shop has a concrete floor, including floor drain and metal clad walls and ceilings . Includes office/ lunchroom in mezzanine. Existing In -floor heat lines not connected. Building sold in AS-IS condition (id:44479)
RE/MAX Crown Real Estate
204 921 Main Street
Saskatoon, Saskatchewan
This is a very rare and unique condo property on the edge of Nutana, within walking distance of Broadway, downtown and the U of S. 8th Street is just around the corner, One of the only two-story apartment style condominiums you'll find in Saskatoon. Spacious with a great layout, lots of sunlight with two balconies and three parking spots (two underground and one surface). Many upgrades and lots of storage. Three bedrooms, the primary bedroom has an ensuite with a walk-in closet, 3 bathrooms, In suite laundry, modern kitchen with seating area and a large dining and living room area. The second floor bedroom (main floor of unit) could easily be used as a large office. It feels like a modern family-home but also presents opportunity for the investor. The amenities room is on the first floor. This condominium is on the 2nd and 3rd floor of the well maintained and conveniently located, Georgia Manor, right at Clarence and Main. This is a must see! r. (id:44479)
Century 21 Fusion
510 Bray Street E
Swift Current, Saskatchewan
Nestled in a desirable northeast neighbourhood along the serene Swift Current Creek, this spacious 2-storey condo offers a rare combination of views, convenience & modern updates! With 1,692 sq ft over two levels, the layout features 4 bedrooms (3 up + 1 down that works great as an office), main floor laundry & 2 full baths. Enjoy stunning creek views from the front living & dining room windows, and from the upper balcony. The main floor has undergone a beautiful transformation with an open-concept layout created by installing a beam, plus modern LVP flooring & LED recessed lighting. The kitchen shines with white custom cabinetry, sit-up peninsula, updated: plumbing/electrical, window, window treatment, sink & upgraded stainless steel appliances. Upstairs, a generous family room offers the perfect retreat with patio doors to the balcony. BRAND NEW 2024 flooring highlights the upper level—LVP in the family room + carpet in the bedrooms—alongside an updated 4-pc bath. Exterior improvements include fresh paint (2017), new eavestrough & fascia, balcony flooring & railings (2021), PVC windows, newer exterior doors & a NEW hot water heater (June 2025) for added peace of mind. The side yard to the west was relandscaped in 2025. Low condo fees include building insurance. Direct access to the Chinook Pathway, scenic views & a move-in ready interior—this is a rare opportunity to embrace condo living in one of Swift Current’s most sought-after creekside locations! (id:44479)
Exp Realty
1042 Coteau Street W
Moose Jaw, Saskatchewan
Cute & Affordable!! This is the perfect home to start your home owners experience or to add to your revenue portfolio. At the front is a south facing glassed in veranda to enjoy your coffee. Once you enter the home there is a nice sized living room with the Primary Bedroom just adjacent. Moving towards the back is a kitchen that has seen a few updates along with a 3pc bathroom and a smaller bedroom...perfect for a child bedroom or could be used as an office. The backyard is mature and partially fenced with shrubs, trees, a deck and parking in the back also!! Some extras this home has is: HE furnace & metal roof. If you are looking for an affordable home with just enough space this is one to view!! (id:44479)
Realty Executives Mj
225 3rd Street E
Regina Beach, Saskatchewan
Prime Semi-Lakefront Living at Regina Beach! Location, location, location! Don’t miss this rare opportunity to own a beautifully renovated 1,800 sq ft 2-storey, four-season home with unobstructed views of Last Mountain Lake. Perfectly positioned just one block from the Yacht Club and boat launch, this property offers the ideal blend of year-round comfort and lakeside leisure. Set on three oversized lots, the exterior showcases charming naturally stained, repurposed timbers and trim, giving the home a warm, rustic appeal. A large front deck offers stunning lake views and wraps around to the east side, where you’ll find a custom-built outdoor kitchen, bar, and lounge space—designed for entertaining and making the most of summer living. Inside, you’re welcomed by an open-concept kitchen and living area with new stainless steel appliances, stylish finishes, and great natural light. A 2-piece bath, large storage room (with repurposing potential), and a boiler room complete the main floor. Upstairs features a spacious primary bedroom with a walk-in closet, a second generous bedroom, and a laundry/multipurpose room. Renovated from top to bottom in 2016/2017, updates include new shingles, windows, siding, kitchen, flooring, bathrooms, appliances, and a high-efficiency boiler system that heats both the home and domestic water. Additional upgrades include a 1,450-gallon septic tank, making this property as functional as it is beautiful. Located just three blocks from Main Street, and near schools, shops, beach access, golf course, and Sask Parks trails—this is truly a turnkey lakeside retreat. Live the lake life year-round—contact your REALTOR® today to book your private showing! (id:44479)
RE/MAX Crown Real Estate
119 Masuda Terrace
Saskatoon, Saskatchewan
This custom 1,617 sq. ft. walkout bungalow in Willowgrove, perfectly positioned on a quiet terrace and backing the park. Bright, open main floor with den off the foyer, large living and dining spaces, and a gas fireplace with custom cabinetry overlooking green space. Kitchen offers ceiling height cabinets, granite countertops, a large island, walk in pantry, and built-in oven. Primary suite features a soaker tub, tiled shower, and walk in closet second bedroom and full bath complete the main level. Hardwood flooring throughout all main living areas and bedrooms no carpet. The walkout basement is spacious and filled with natural light, featuring a 3 sided gas fireplace, custom wet bar with sink and dishwasher rough in, two additional bedrooms, and a full bathroom. High quality laminate installed on the stairs and throughout the lower level. Additional upgrades include 9' ceilings on both levels, built in sound system in most rooms, granite throughout, central air, and central vac. Low maintenance front landscaping, upper deck and lower patio for enjoying park views and sunsets. Close to schools, walking paths, and shopping an ideal blend of location, luxury, and functionality. (id:44479)
RE/MAX Saskatoon
1530 Glendale Street
Moose Jaw, Saskatchewan
Opportunity! Upon entry is a large living room, kitchen, 3 bedrooms and 4pc bath. Downstairs is a large Rec Room. Going out back is a patio area, good sized back yard space and a 1 car detached garage. Alley access at the back of the property. ***MAJOUR REPAIRS REQURIED*** (id:44479)
Sutton Group - Results Realty
201 103 Keevil Crescent
Saskatoon, Saskatchewan
SOUTH-WEST CORNER, SECOND FLOOR, 2 bedroom Condo in great condition. You will appreciate the spacious dining and living rooms, the well appointed Kitchen with stainless steel fridge and range, the generous master bedroom with it’s convenient 2 piece ensuite bath, the main bath with it's convenient walk-in shower and the south facing sun room that adds so much natural light to the unit. The owner had Protint add 50% UV filter film to the south facing window and 80% UV filter film to the East and West side of the Sun room window to cut down on the summer heat. The condo comes with up-graded laminate flooring, neutral paint throughout while the second bedroom features a Murphy bed and built-in desk and storage. 4 quality appliances are included (the up-right freezer is not) and the laundry room comes with a wall-to-wall storage closet. The unit has an excellent parking spot with ample space to turn in and out as well as an additional storage space #201 located on the parking level across from the amenities room. Spruce Grove Manor features a large amenities room with kitchen plus a workshop for the hobbyist. Many of the large ticket maintenance items have been completed, including replacing the elevator. Pets are not allowed and smoking is not allowed in the building or on the property. Contact your favorite real estate professional for a private tour. (id:44479)
Boyes Group Realty Inc.
28 3rd Avenue Ne
Swift Current, Saskatchewan
Public Remarks: Welcome to 28th 3rd Ave. NE, a stunning property in a prime location, just steps from downtown, a short block to the Great Plains College, and near scenic parks and walking paths. Step inside to find a BRAND-NEW kitchen connected to a cozy window filled breakfast nook with patio doors to a deck in the backyard, and with a butler's pantry with motion-activated lighting and two plug-ins for spare refrigerator/freezer and workstation. Leading off the kitchen is a den, and a bedroom with a walk-in closet. This level also includes a formal dining area, an oversized living room, a cozy front 4-season sunroom, and a three-piece bath/laundry room. The second level features three bedrooms, one of which has a front balcony and connects to the main bathroom via a Jack and Jill door. The primary suite at the rear boasts its own private balcony, 3 closets including a spacious motion activated lighting walk-in closet, and a fully renovated en suite. The third bedroom has its own walk-in closet with motion activated lighting. The open basement offers development potential with plumbing access for a washroom, space for 2-3 additional bedrooms, suite code basement windows, and a separate outdoor access. This newly renovated home features multiple storage rooms, a new forced air furnace, on demand hot water tank, new central air, and updated electrical service. The home has been gutted to the studs and fully refurbished including but not limited to a new metal roof, insulation upgrades, over-sized new windows, new exterior balconies and deck, sidewalks, newly painted walls, trim and doors, new LVP flooring/carpet, and complete renovations to the electrical and plumbing systems. Insulation upgrades enhance energy efficiency. In the backyard there is a 30AMP plug-in for RV use, which can be upgraded to a 50AMP for EV charging. Call today for more information! (id:44479)
RE/MAX Of Swift Current
312 Cypress Street
Maple Creek, Saskatchewan
Charming & Affordable 3-Bedroom Home in Maple Creek. This move-in-ready, one-level home offers both comfort and convenience in a central Maple Creek location. It features a spacious kitchen with a 5-burner gas stove, large pantry, and plenty of storage. The expansive living area and kitchen face west, bringing in abundant natural light throughout the day. The upgraded bathroom is a standout, complete with a luxurious soaker tub and separate shower. Many windows have been replaced, and a small addition was added in 2010 for extra living space. For added convenience, the crawl space is easily accessible with stairs and plywood walls, keeping everything clean and dry—perfect for storing seasonal items. Other highlights include central air, a ground-level deck, a single-car garage, and a carport. Located on a quiet street, this low-maintenance home is ready for immediate possession. Call today to schedule your tour. (id:44479)
Blythman Agencies Ltd.
2126 William Avenue
Saskatoon, Saskatchewan
Welcome to 2126 William Avenue, a charming 966sqft bungalow in the heart of Queen Elizabeth, offering a blend of modern updates and timeless character. This well-kept home features beautiful original hardwood floors on the main level, complemented by an updated kitchen with modern cabinets, upgraded taps, sink, and fresh plumbing. The main floor also includes two comfortable bedrooms and a recently updated 4-piece bath. The basement, fully developed in 2013, adds two additional bedrooms, a bright family room, and an updated 3-piece bathroom—perfect for guests or growing families. Extensive upgrades throughout the home over recent years include newer windows, exterior paint, soffit, fascia, eaves shingles, sewer line, electrical panel, furnace, water heater, central air conditioning, and a newer washer & dishwasher for added convenience. The home also has a back patio, garden area, shed, 12'x22' detached garage, and a large gate to the rear yard for RV parking and access to the whole yard. Situated in an excellent location close to parks, schools, and all the amenities Queen Elizabeth has to offer, this move-in-ready property delivers comfort, style, and peace of mind. (id:44479)
RE/MAX Saskatoon
58 Raider Bay
Prince Albert, Saskatchewan
Welcome home to this inviting 4-bedroom, 3-bathroom bi-level home, built in 2010 and tucked away in a quiet cul-de-sac in the family-friendly neighbourhood of Southwood. With excellent curb appeal and a well-planned layout, this property is ideal for families, first-time buyers, or anyone looking for comfort and convenience. Step into a spacious front entry offering direct access to the attached garage. Head upstairs to an open-concept main floor where the kitchen, dining, and living areas blend effortlessly, perfect for daily living and entertaining. The bright kitchen offers plenty of cabinetry and flows into the dining area, complete with garden doors that open to a nice deck overlooking the fully fenced backyard. The primary bedroom includes a 3-piece ensuite, while two additional main-floor bedrooms provide plenty of space for family or guests. The lower level offers a large L-shaped family room, a fourth bedroom, a third bathroom, and plenty of storage. Outside, you'll appreciate the attached double garage with 10-foot ceilings, offering excellent space for vehicles, tools, or extra storage. Located in a quiet and welcoming neighbourhood, this home is close to parks, walking paths, and all amenities. Quick possession is available, making your move easy and stress-free. Don’t miss out on this fantastic opportunity—this home has everything you’re looking for and more! As per the Seller’s direction, all offers will be presented on 12/10/2025 5:00AM. (id:44479)
Century 21 Fusion
210 1220 Blackfoot Drive
Regina, Saskatchewan
Rare corner unit facing onto Wascana Park located in the prestigious Bellagio Building. As you enter the unit you will notice an open concept living space with maple plank flooring throughout. Large windows allow an abundance of natural light which illuminates the space. 9 foot ceilings present a feeling of spaciousness adding to the grandness of the unit. Kitchen offers espresso coloured maple cabinets with plenty of storage, and quartz counter tops. Additional seating can be found at the peninsula. Dining room overlooks the park and is the perfect space for entertaining. Direct access to the east facing balcony with a view is the perfect spot to enjoy your morning coffee during the warmer months. The corner primary bedroom features a walk in closet and a 3 piece ensuite with a walk in shower. Second bedroom is very spacious and could be used as a guest room or an office. Unit also includes another 4 piece bathroom and in-suite laundry. This unit comes with 1 heated parkade parking space (210), as well as an extra lockup cage in the secured storage room in the parkade. The Bellagio Building boasts an attractive exterior, superior lobby, a generously equipped fitness centre, and an Owner's lounge (currently under renovation). Desirable south location directly across from the Conexus Arts Centre, midway between the University and downtown, near Wascana Rehab Centre and surrounded by green space. (id:44479)
Realty Executives Diversified Realty
4433 Padwick Road
Regina, Saskatchewan
Backs onto a park with a walking path! This Crawford-built, custom two-storey home—including the house, garage, and deck—is constructed on piles and comes with an ENERGY STAR certificate. Located in the highly desirable Harbour Landing neighbourhood, this home features 4 bedrooms and 3 bathrooms, beginning with a spacious front entry and an open-concept main floor with hardwood flooring throughout the living room. The kitchen offers granite countertops, a tile backsplash, a full pantry, and a large island. The living room includes a beautiful stone gas fireplace and large windows that bring in plenty of natural light. The dining area opens onto a composite deck overlooking a landscaped yard with perennial flower beds and multiple Goji berry plants. A 2-piece bathroom combined with a laundry/mudroom completes the main floor. The upper level includes four generous bedrooms and two full bathrooms. The primary bedroom features a walk-in closet and a 4-piece ensuite with a corner jetted tub and separate shower. The basement is insulated and open for future development. The double attached garage is fully insulated and drywalled, with an aggregate driveway. This is an ENERGY STAR–qualified home. Floor plan, inspection report, and the ENERGY STAR certification are attached in the supplements. (id:44479)
Exp Realty
2210 William Avenue
Saskatoon, Saskatchewan
Welcome home to 2210 William Avenue. Located in the heart of Queen Elizabeth, this bungalow features 3 bedrooms, 2 bathrooms and a blend of classic charm with modern renovations. The main floor opens into a spacious foyer with room to welcome friends and family. The living room opens up into a large bright space, windows on either side illuminate this room and accentuate the wood accents with hardwood flooring. From living room relaxing to hosting around the dinner table, there is a natural flow as this connects into the kitchen space further. The kitchen features stainless steel appliances, tile backsplash, and a large island table for additional prep space and storage! Down the hall you will find an expansive primary bedroom with double closet, a secondary bedroom, and a 4 piece bathroom. Step to the back entrance and you will find a large mudroom - a unique feature for a home of this age! The basement opens to a large family room, there is a 3rd bedroom, 3 piece bathroom, and a den that has potential for a 4th bedroom. The backyard is spacious and landscaped beautifully. From the patio space for entertaining to the grass space - you have room for activities and privacy to relax. Whether it’s a project to work on or just tucking the cars away from the cold - the detached garage will be a welcome space! This home has had updated shingles, siding, mechanical, and more! Located steps to Broadway, schools, and parks - this is a location that provides central access in a quiet neighbourhood. Don’t miss out on this charming home, Call Today! (id:44479)
Realty Executives Saskatoon
238 Cannon Street
Regina, Saskatchewan
Welcome to 238 Cannon Street, a beautifully updated 1,068 sq. ft. 4-bedroom, 3-bathroom home featuring a bright main floor with updated flooring, fresh paint throughout, newer LED pot lights, and a cozy wood-burning fireplace in the living room. The kitchen offers refreshed counters, sink, backsplash, freshly painted cabinets, and a newly added pantry, while all bathrooms have been tastefully renovated, including heated floors in the basement bathroom. The lower level also features a spacious bedroom with a large walk-in closet. Exterior updates include a newer driveway, newer shingles, a new front deck, and a brand-new backyard patio, and the garage comes equipped with 220 electrical for added versatility. Ideally located near Clement Park with convenient access to green space, walking paths, and local amenities, this move-in-ready home is also close to elementary schools, making it an excellent choice for families. As per the Seller’s direction, all offers will be presented on 12/10/2025 7:00PM. (id:44479)
Realty Executives Diversified Realty
764 Fairford Street E
Moose Jaw, Saskatchewan
This raised bungalow is a fantastic option for first-time homeowners. It features large windows throughout and an efficient floor plan, with a basement that's ideal for entertaining guests. The main floor offers two bedrooms, a 4-piece bathroom, a semi open-concept kitchen, and a living room area. Downstairs, there is a second 3-piece bathroom, lots of storage space, and a workshop located in the utility room—making this home a complete package. Set on a 50 x 120-foot lot, you have plenty of possibilities to customize your yard or build the garage you’ve always wanted. With a little elbow grease and some TLC, this could be a great home. (id:44479)
Century 21 Insight Realty Ltd.
147 Cockroft Manor
Saskatoon, Saskatchewan
Welcome to one of Pure Development's newest builds in Brighton that is move-in ready! Features include an open concept main floor with a large kitchen that has a walk through pantry, feature fireplace wall, an abundance of natural light with a generous window package, great street appeal and excellent quality materials and workmanship through out! This 3 bedroom, 3 bath home includes second floor laundry room, bonus room and a large primary suite with 5 piece ensuite and walk-in closet. Front yard landscaping and concrete driveway are included. Optional back yard landscaping packages available. (id:44479)
Boyes Group Realty Inc.
301 Cheadle Street E
Swift Current, Saskatchewan
Discover an exceptional investment opportunity with this distinctive multi-unit property that you don't want to miss. Located at 301 Cheadle Street East, this 10-unit income generator is conveniently situated near downtown Swift Current and adjacent to Great Plains Community College, ensuring a steady stream of potential tenants. The property features 4 bachelor suites, 5 one-bedroom units, and a two-bedroom apartment, catering to a wide range of renters. Many units have undergone extensive renovations, including the removal of lath and plaster, new insulation, vapor barriers, and drywall installation. Updates have been made to plumbing and electrical systems as necessary, and most windows have been replaced with PVC. The majority of the roof has been redone with 2 membrane rubber roofing, applied in both directions(2020). The exterior has been refreshed with new siding, while the furnace and water heater were replaced (2019/2020). Kitchens and bathrooms have also been modernized, making this a compelling addition to any investment portfolio. Blocks from the swift current creek, walking paths, multiple parks, the library and so much more the location can not be beat! For more information or to book a viewing please contact today. (id:44479)
RE/MAX Of Swift Current
1 244 1st Avenue Ne
Swift Current, Saskatchewan
Public Remarks: STREET-SIDE STORE FRONT, space is now available in the highly sought after freshly renovated luxury business plaza “The Block” . 1,000 of open concept (air conditioned) FULLY renovated space is available featuring modern colours, updated paint and vinyl plank flooring. A large reception area greets you as you walk in, 2 large offices or one office and a board room with a glass partition wall and a large back room complete the space. The building will soon have cameras installed and a fob system implemented for easy access at any hour! Located on the lower level of THE BLOCK, downtown Swift Currents' freshly renovated public mall, offering a brand new modern interior and exterior, ample public parking, great branding and walk-in opportunities with a high traffic mall setting including some large professional anchor businesses offering you the attention your business has been looking for! Set a lasting impression in this impressive space and bring your business to the next level! Call today to view. (id:44479)
RE/MAX Of Swift Current
801 Argyle Street
Regina, Saskatchewan
Welcome to 801 Argyle Street! This beautifully renovated home is move-in ready and waiting for its new owners. Every detail has been thoughtfully updated, featuring brand-new flooring throughout, upgraded windows, and modern finishes that bring both comfort and style. The home comes equipped with new appliances, making the kitchen fresh, functional, and perfect for everyday living. With its fresh updates inside and out, this property offers excellent value for first-time buyers, investors, or anyone looking for a low-maintenance home in a convenient location. Don’t miss the chance to make this fully renovated home yours. (id:44479)
Realty Executives Diversified Realty
303 205 Kingsmere Boulevard
Saskatoon, Saskatchewan
Top-Floor 2-Bed, 2-Bath Condo – Unique Layout & Prime Location! | $189,900 Discover exceptional value in this spacious 883 sq. ft. top-floor condo, offering a unique floor plan not found elsewhere in the building. Located on the quiet 3rd level, this bright and inviting unit overlooks peaceful greenspace and homes from its private balcony—perfect for morning coffee or evening relaxation. Inside, the well-designed layout features: 2 comfortable bedrooms including a primary suite with a large closet and 2-piece ensuite 2 bathrooms Cozy fireplace in the main living area Convenient insuite laundry All appliances included for a truly move-in-ready experience Additional perks include balcony storage, one electrified parking stall, and a building set just off Taylor Street, offering quick access to shopping, amenities, parks, and transit. This vacant unit is available for quick possession—move in before Christmas! A rare top-floor opportunity at a great price point. Don’t miss it! (id:44479)
Realty Executives Saskatoon
4301 Green Poplar Lane
Regina, Saskatchewan
Welcome to 4301 Green Poplar Lane! This beautifully maintained 4-bedroom, 3-bathroom bi-level is move-in ready and offers plenty of space for comfortable family living. Step into the welcoming front foyer, which also provides convenient access to the double attached garage. The main floor features a bright, open-concept layout with vaulted ceilings, starting with a spacious living room that flows into the dining area and L-shaped kitchen. The kitchen is equipped with quartz countertops, a functional island, stainless steel appliances, and ample cabinetry—perfect for everyday cooking or entertaining. Down the hall, you’ll find a secondary bedroom and a 4-piece bathroom. The primary suite sits across the hall and includes a walk-in closet and a 3-piece ensuite. The lower level, professionally developed and offers a cozy rec room with a dry bar. This floor also includes two additional bedrooms, a large 4-piece bathroom with dual sinks and a walk-in shower, plus a tidy laundry/mechanical room. Outside, the fully fenced backyard features a covered composite deck overlooking a landscaped yard with brick garden beds—an ideal space to relax or entertain. Being a corner lot, you also gain the benefit of additional parking. Located in the highly desirable Greens on Gardiner, this impressive home is one you won’t want to miss. (id:44479)
RE/MAX Crown Real Estate
365 3rd Avenue Ne
Swift Current, Saskatchewan
Discover your dream home at 365 3rd Avenue Northeast, Swift Current, SK. Priced at an attractive $84,900 , this single-family home offers unbeatable value. Updated with modern touches throughout and without the high price tag of a fully renovated property, this home is an enticing mix of charm and convenience. Located in a desirable North East neighbourhood, you're only moments away from downtown amenities making lifestyle and leisure easily accessible. Enjoy the great outdoors? You'll be pleased to know that Swift Currents popular walking trails are within easy reach. Step inside to appreciate updated flooring and tastefully done kitchen/bathroom updates on the main floor. The master bedroom features a large walk-in closet for all your storage needs while the spacious back porch is perfect for relaxing or entertaining guests. The large fenced yard adds privacy and space for outdoor activities while the new patio makes a perfect spot for summer BBQs or evening relaxation. A large shed provides additional storage or workspace as needed. With development already started on the lower level, there's plenty of potential to add your personal touch or increase it’s functionality further. Don't let this opportunity pass you by - call today to book your personal viewing and explore everything this wonderful property has to offer! (id:44479)
RE/MAX Of Swift Current
1407 13th Street E
Saskatoon, Saskatchewan
Once a whimsical 1953 Varsity View bungalow with a 1981 loft, this home is now a fully reimagined 4-bed, 3-bath contemporary masterpiece. Every inch has been redesigned into a sophisticated residence where craftsmanship, comfort, and luxury converge. At its core is the stunning AYA kitchen featuring Winsett Cream and Manhattan Rye Walnut cabinetry, quartz surfaces, integrated lighting, LED floating shelf, custom coffee bar and hidden Butler’s pantry. Warm walnut and soft creams form a timeless palette. The spacious entry flows into a dining room with floor-to-ceiling bay window. Engineered hardwood spans the main floor, with heated tile in the ensuite and basement bath. The family room impresses with vaulted ceilings, brick wood-burning fireplace and open-tread staircase to a bright loft. The primary suite offers a spa-inspired 5-piece ensuite with dual tiled showers, double sinks, soaker tub, in-floor heat and access to a private deck with Jacuzzi. A custom walk-in closet incorporates laundry and office space. The fully developed basement includes a brand-new 2-bedroom legal suite—ideal for extended family, guests or flexible Airbnb use. Exterior upgrades include concrete driveway, LP composite siding, patio, artificial turf, walkways, shed, fencing and a secluded deck with hot tub. Mechanical updates include new furnace, water heater, plumbing, electrical and windows in the basement and rear elevation. Set on a 54' x 140' lot, the property also features a vaulted, heated and insulated 28' x 31' triple garage with forced-air heat and in-floor piping. A modern-meets-timeless redesign in the heart of Varsity View, offering exceptional quality, livability and luxury. As per the Seller’s direction, all offers will be presented on 12/13/2025 4:00PM. (id:44479)
Boyes Group Realty Inc.
1010 104th Avenue
Tisdale, Saskatchewan
Welcome to 1010 104th Avenue – Comfort, Space & Convenience Nestled in a quiet neighborhood, this inviting 3-level split offers a smart, open-concept layout that maximizes space and natural light. The fully fenced yard provides privacy and security, complemented by a single-car garage with convenient back alley access. Inside, you'll find six bedrooms – three up and three down – ideal for families, guests, or flexible living arrangements. A spacious crawl space adds valuable storage, while central air conditioning keeps you cool and comfortable during Saskatchewan’s warm summer days. Located just minutes from both local schools and downtown, this home combines peaceful living with unbeatable proximity to amenities. (id:44479)
Century 21 Proven Realty

