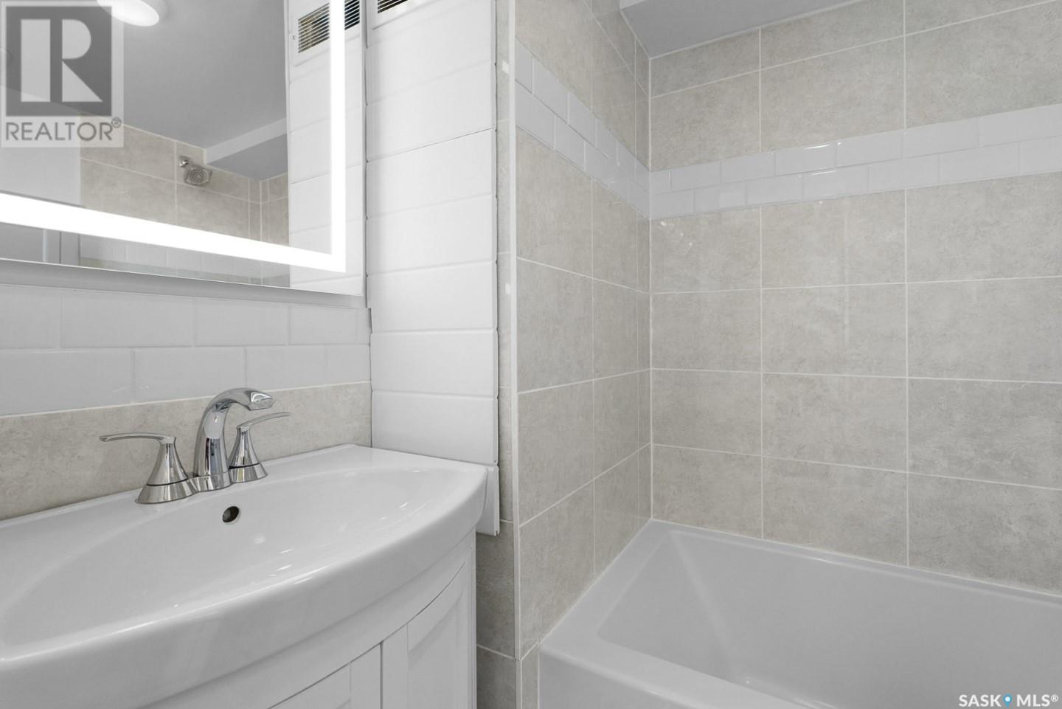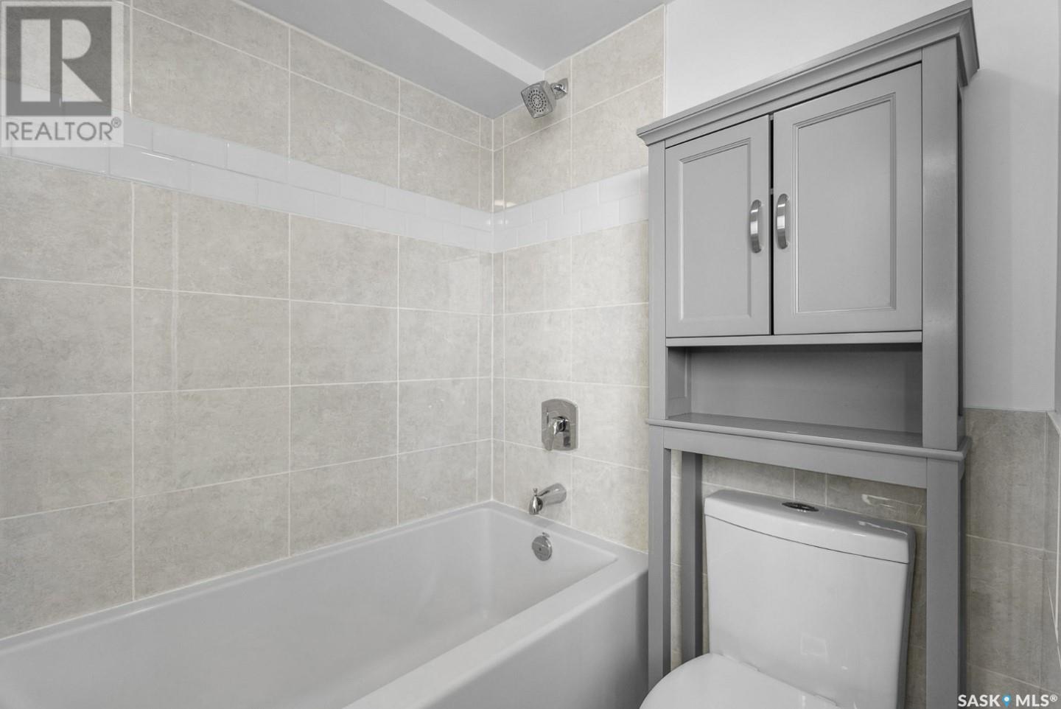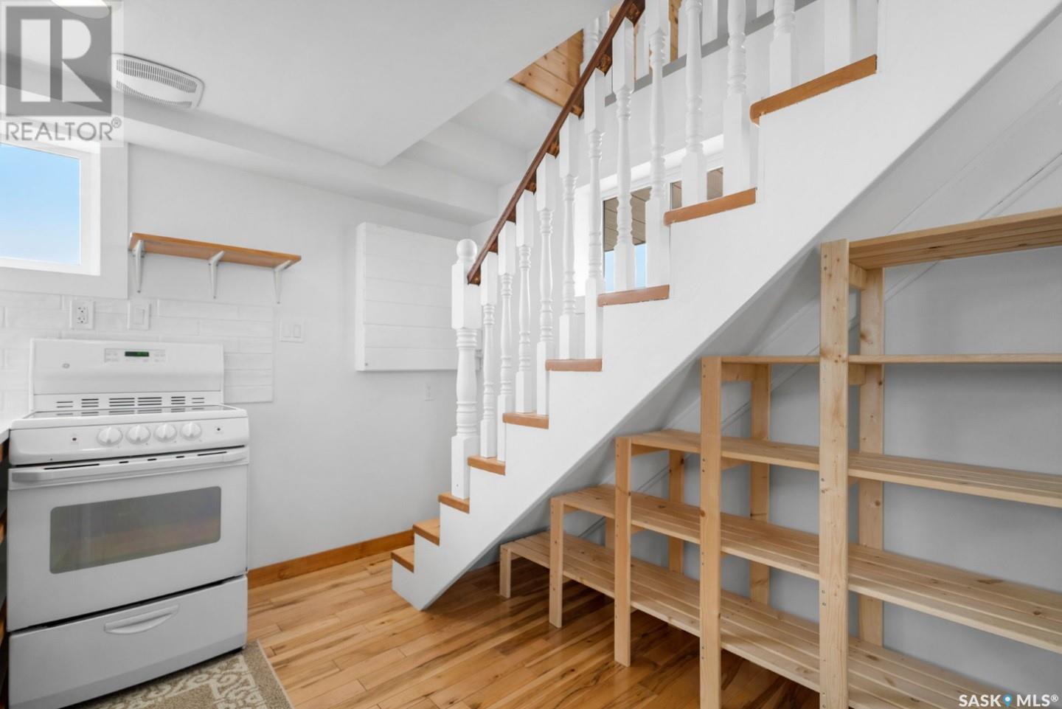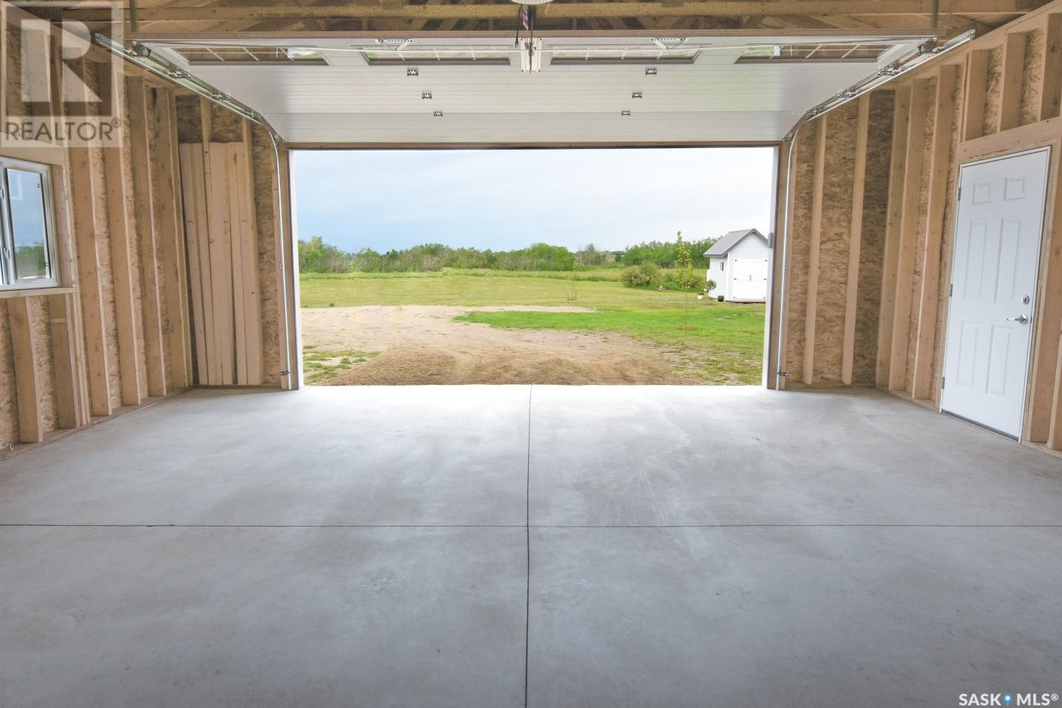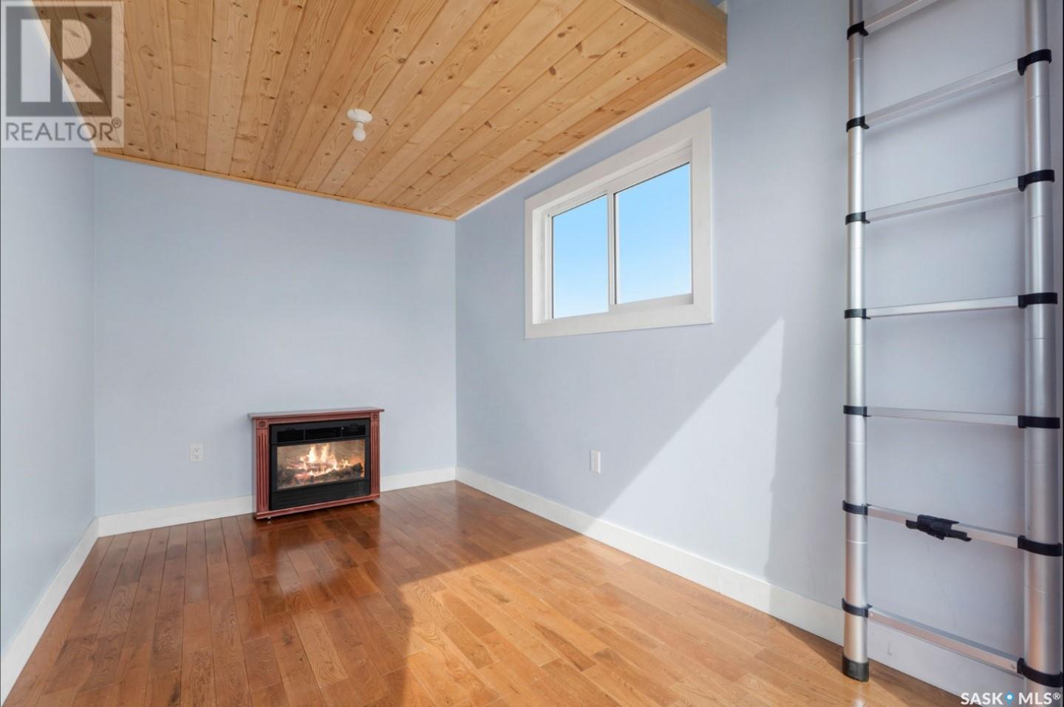Vandale Rd Acreage Aberdeen Rm No. 373, Saskatchewan S7A 0A9
$299,900
Retreat just minutes from Saskatoon on this peaceful 10-acre property. Located east of Saskatoon on a quiet road with exceptional views. The cozy home (2017) sits high up and overlooks peaceful rolling countryside; surrounded by farmland, trees, ponds and wildlife. It features a spacious and bright upstairs with 10’ vaulted ceilings, living room, modern 4-piece bathroom, and a fully equipped kitchen with energy-efficient appliances. Hooked up to Saskatoon City Water! This acreage is close enough to the city that couriers deliver right to your front door. Quality features of the home include hardwood maple flooring, quartz countertop, and a wood stove for heating. A brand-new detached double garage (24×24) with 8×16’ door and opener offer space for storage and hobbies. The property comes with the added convenience of an 8×12 guest house with loft (2018), and a 10×10 garden shed (2022). The guest house/studio is fully insulated and wired, providing extra year-round multipurpose space. There are many great building sites on the property as well as 7-acres of cultivated soil that offers many opportunities. This property is ideal for anyone looking to live a quiet country life in a beautiful home and setting, just minutes from city conveniences! (id:44479)
Property Details
| MLS® Number | SK974290 |
| Property Type | Single Family |
| Community Features | School Bus |
| Features | Acreage, Treed, Rolling |
| Structure | Deck |
Building
| Bathroom Total | 1 |
| Bedrooms Total | 1 |
| Appliances | Washer, Refrigerator, Dryer, Garage Door Opener Remote(s), Storage Shed, Stove |
| Basement Development | Not Applicable |
| Basement Type | Crawl Space (not Applicable) |
| Constructed Date | 2017 |
| Cooling Type | Air Exchanger |
| Fireplace Fuel | Wood |
| Fireplace Present | Yes |
| Fireplace Type | Conventional |
| Heating Fuel | Electric |
| Heating Type | Other |
| Stories Total | 2 |
| Size Interior | 600 Sqft |
| Type | House |
Parking
| Detached Garage | |
| Gravel | |
| Parking Space(s) | 20 |
Land
| Acreage | Yes |
| Fence Type | Fence |
| Landscape Features | Lawn, Garden Area |
| Size Irregular | 10.00 |
| Size Total | 10 Ac |
| Size Total Text | 10 Ac |
Rooms
| Level | Type | Length | Width | Dimensions |
|---|---|---|---|---|
| Second Level | Bedroom | 19 ft | 15 ft | 19 ft x 15 ft |
| Second Level | Utility Room | 7 ft | 3 ft | 7 ft x 3 ft |
| Main Level | Foyer | 9 ft | 7 ft | 9 ft x 7 ft |
| Main Level | Kitchen | 9 ft | 9 ft | 9 ft x 9 ft |
| Main Level | Dining Room | 7 ft | 8 ft | 7 ft x 8 ft |
| Main Level | 4pc Bathroom | 6 ft | 5 ft | 6 ft x 5 ft |
| Main Level | Enclosed Porch | 15 ft | 4 ft | 15 ft x 4 ft |
https://www.realtor.ca/real-estate/27069070/vandale-rd-acreage-aberdeen-rm-no-373
Interested?
Contact us for more information

Edward Ramsey
Broker
(306) 975-1206
listi.ca/broker/choice_realty_systems

350 Mccormack Road
Saskatoon, Saskatchewan S7M 4T2
(306) 975-1206
(306) 955-3652











