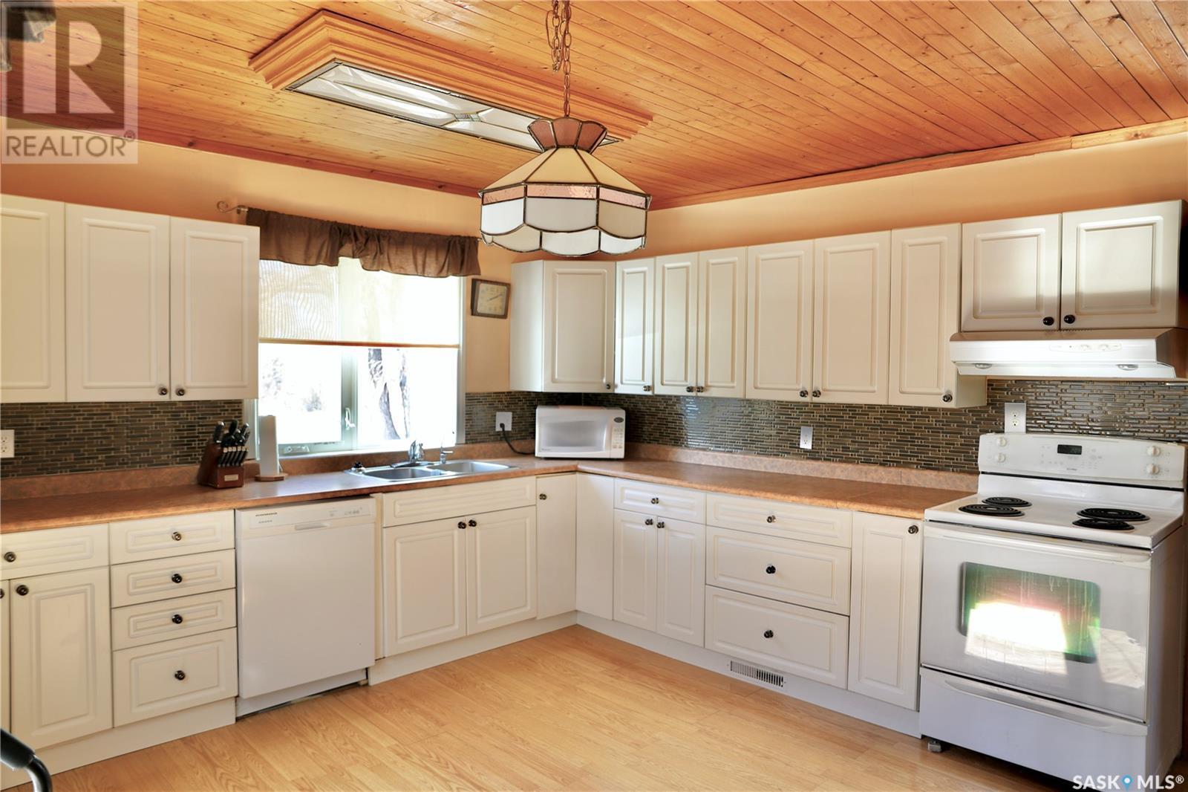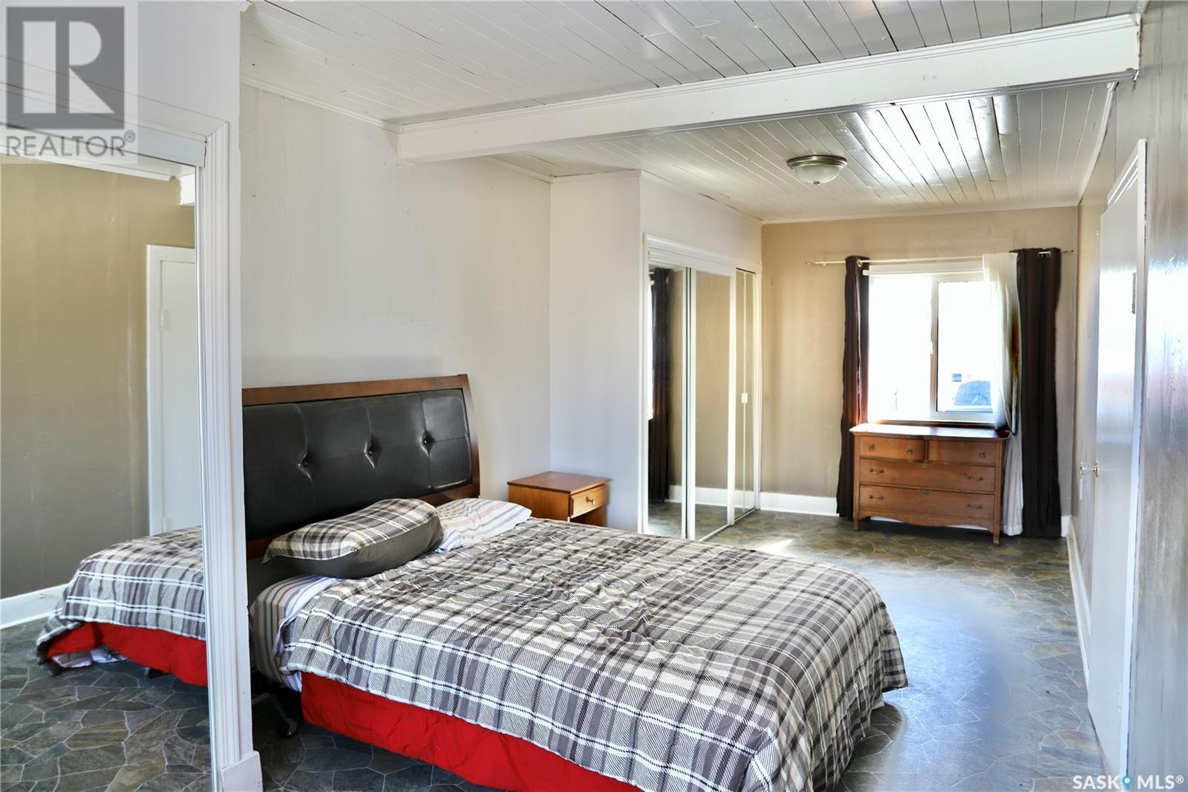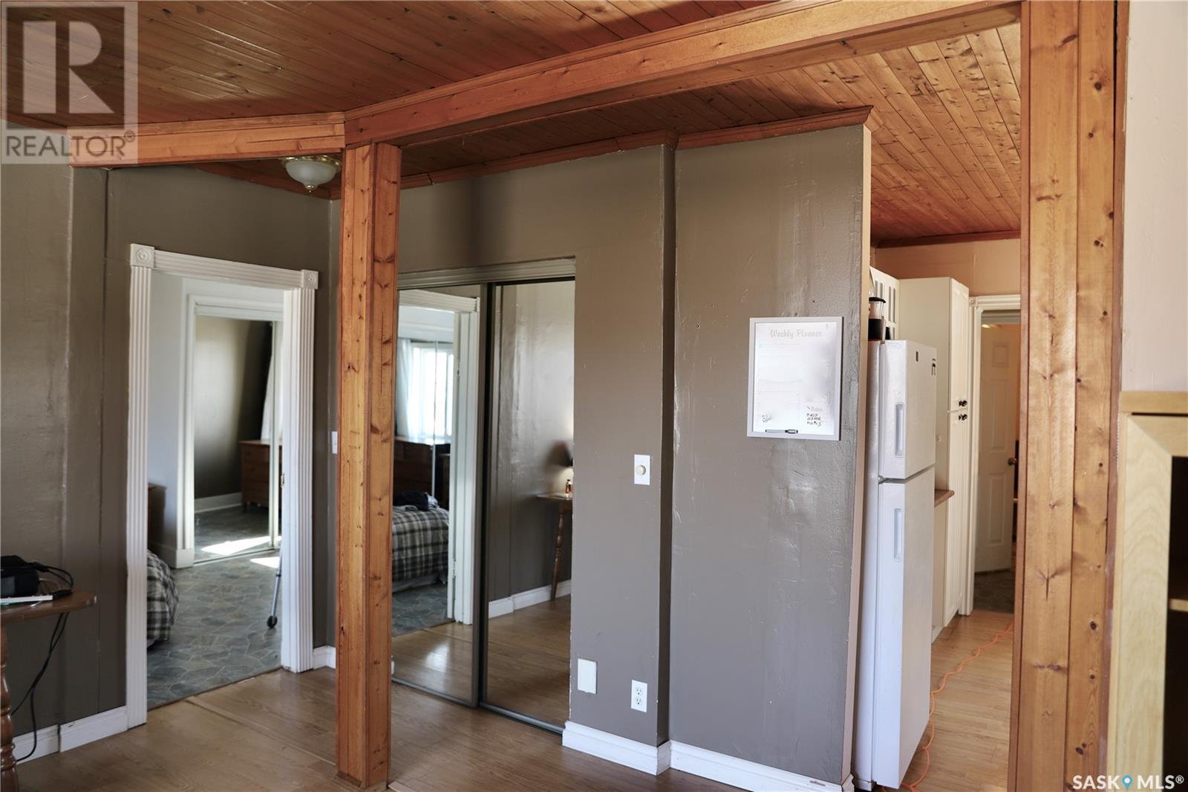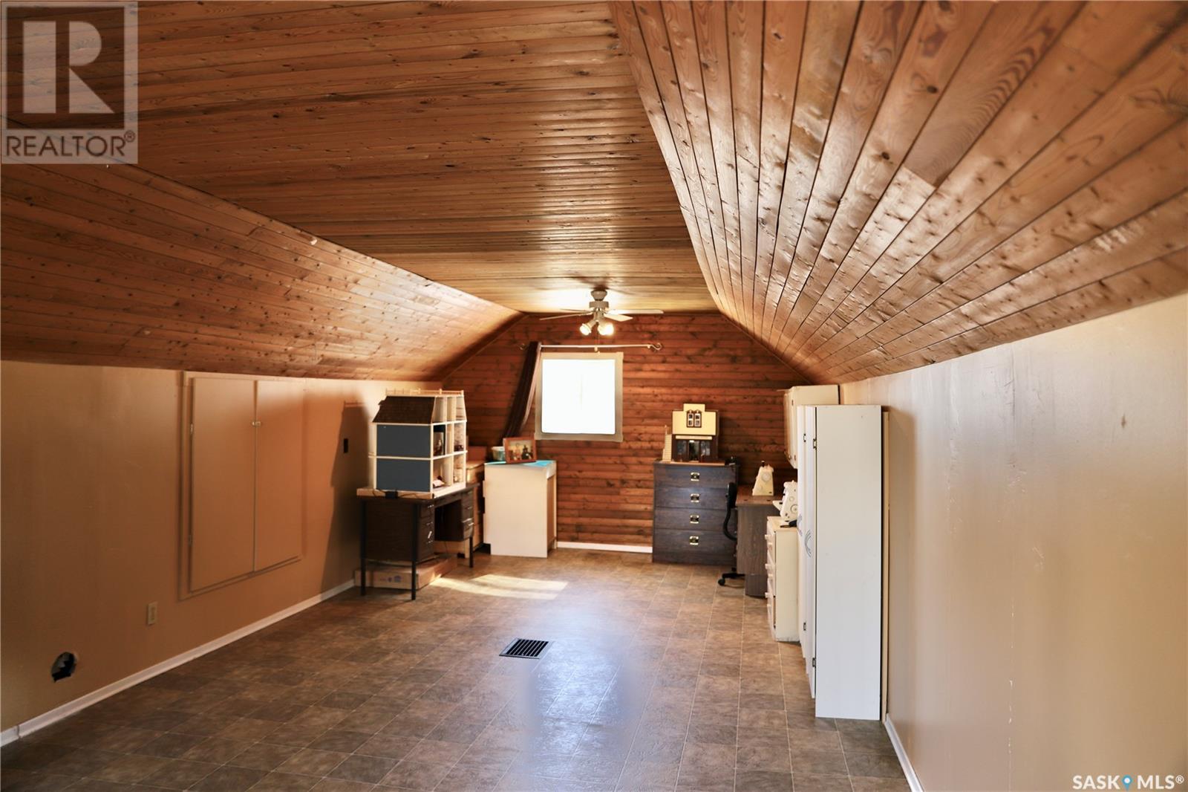Unknown Address Shellbrook Rm No. 493, Saskatchewan S0J 2E0
$259,900
With rustic appeal in a serene setting, this storey and a half home is situated on 3 acres, less than 5 minutes from Shellbrook. At 1598 sq ft, this thoughtfully restored home features a bright and airy kitchen and living room with a spacious master bedroom. The upstairs has been renovated into one expansive area, perfect for a large bedroom or recreation room. Updates include, but are not limited to, new windows and doors, Bathfitter bathroom, newly insulated walls, and geothermal system. Yard also features 30' x 28' shop. If you are looking for an acreage close to town in a cozy setting, this home is a must see. Call realtor to view. (id:44479)
Property Details
| MLS® Number | SK002240 |
| Property Type | Single Family |
Building
| Bathroom Total | 1 |
| Bedrooms Total | 2 |
| Appliances | Washer, Refrigerator, Dishwasher, Dryer, Window Coverings, Garage Door Opener Remote(s), Storage Shed, Stove |
| Basement Type | Full |
| Heating Fuel | Geo Thermal, Wood |
| Stories Total | 2 |
| Size Interior | 1598 Sqft |
| Type | House |
Parking
| Parking Space(s) | 10 |
Land
| Acreage | No |
Rooms
| Level | Type | Length | Width | Dimensions |
|---|---|---|---|---|
| Second Level | Bedroom | 33 ft | 14 ft | 33 ft x 14 ft |
| Basement | Laundry Room | 35 ft | 25 ft | 35 ft x 25 ft |
| Main Level | Foyer | 11 ft ,8 in | 4 ft ,10 in | 11 ft ,8 in x 4 ft ,10 in |
| Main Level | 4pc Bathroom | 11 ft ,1 in | 6 ft ,3 in | 11 ft ,1 in x 6 ft ,3 in |
| Main Level | Kitchen/dining Room | 15 ft ,7 in | 11 ft ,10 in | 15 ft ,7 in x 11 ft ,10 in |
| Main Level | Living Room | 26 ft ,5 in | 12 ft ,7 in | 26 ft ,5 in x 12 ft ,7 in |
| Main Level | Bedroom | 24 ft ,7 in | 9 ft ,11 in | 24 ft ,7 in x 9 ft ,11 in |
https://www.realtor.ca/real-estate/28146940/shellbrook-rm-no-493
Interested?
Contact us for more information
Trevor Boettcher
Salesperson

200-301 1st Avenue North
Saskatoon, Saskatchewan S7K 1X5
(306) 652-2882




















