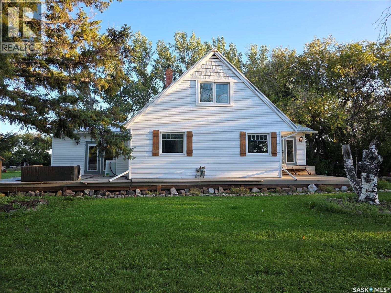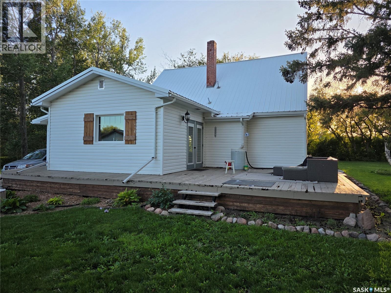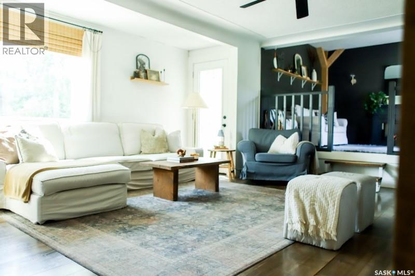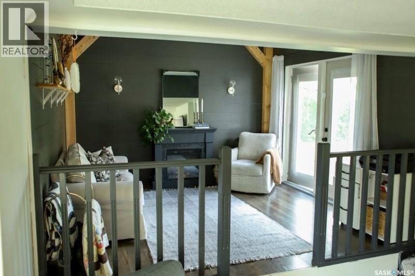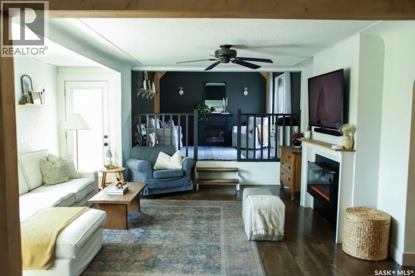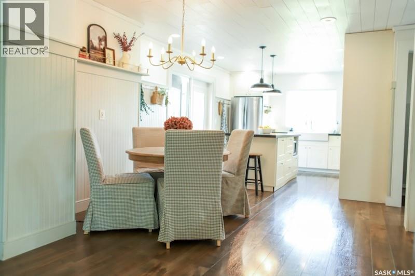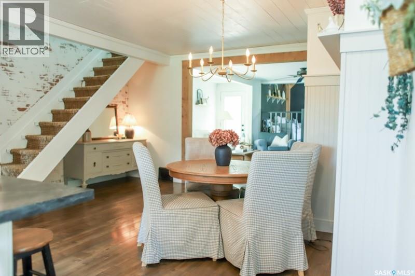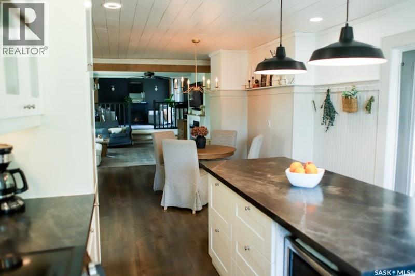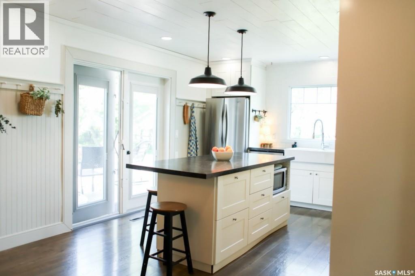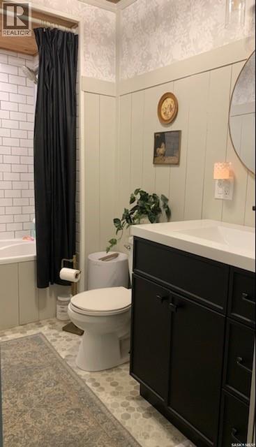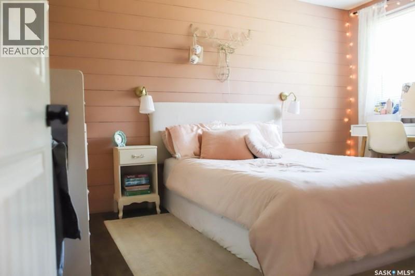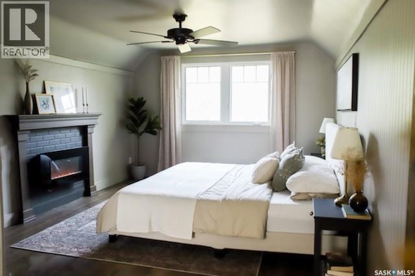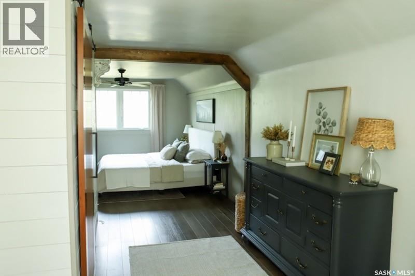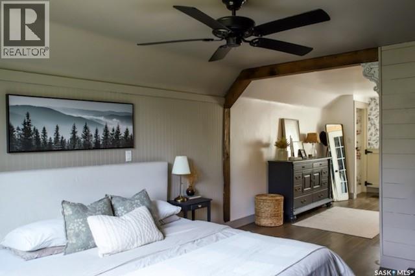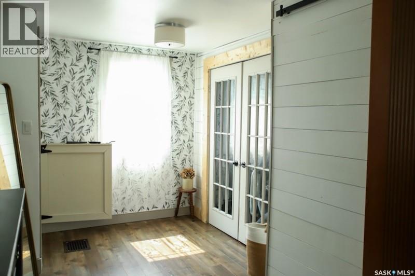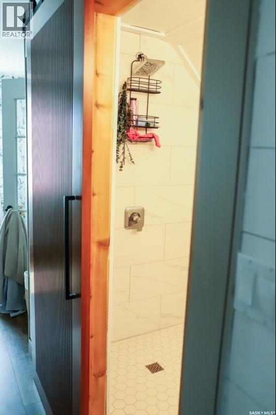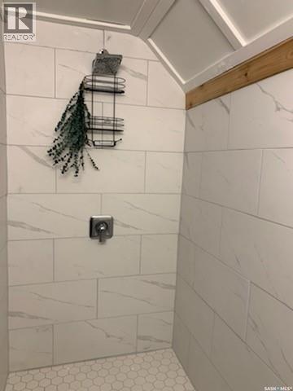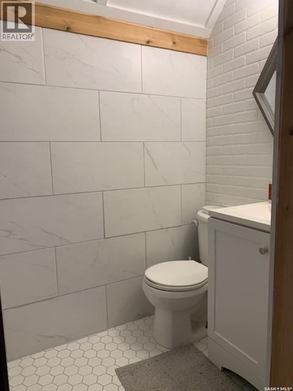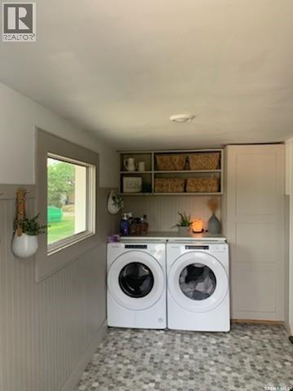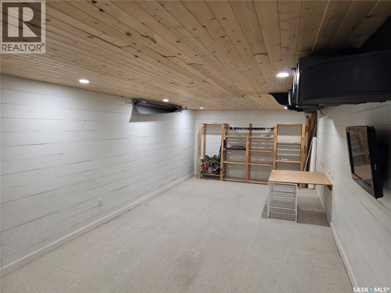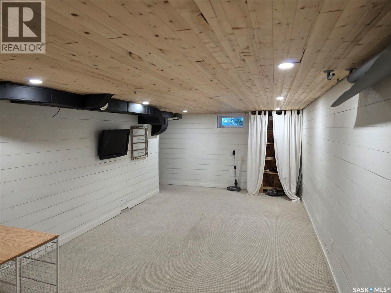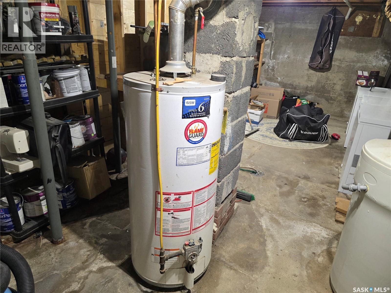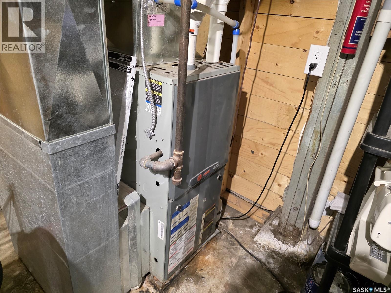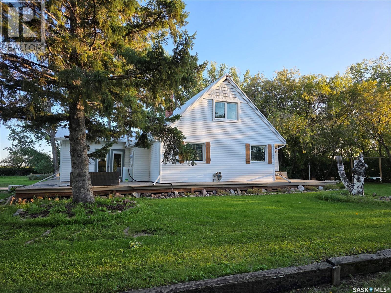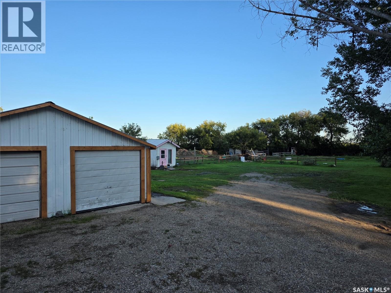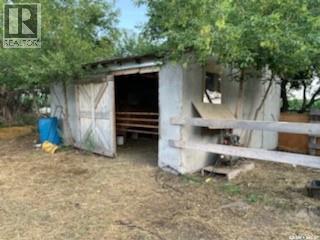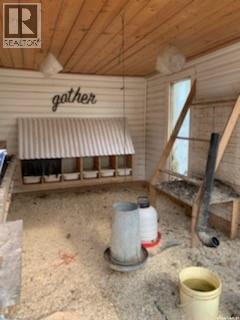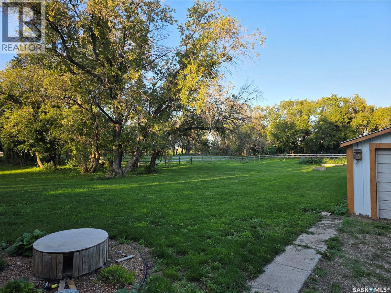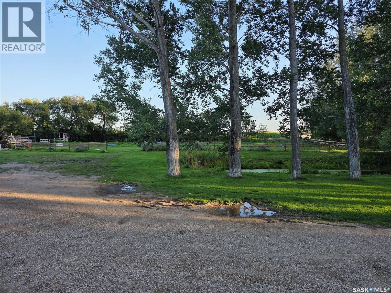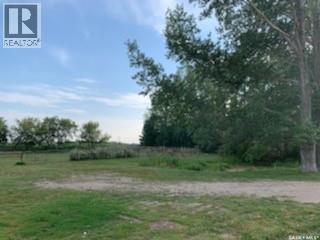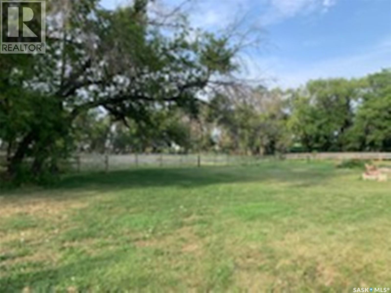Third Acreage Big Quill Rm No. 308, Saskatchewan S0A 4T0
$309,900
Discover the perfect harmony of serene country living and unparalleled convenience. This extraordinary property, nestled on a private, tree-lined 3-acre estate just off 10th Street E in Wynyard, offers a rare opportunity to enjoy peace and privacy without sacrificing access to modern amenities. Located merely a block from the local hospital and on the school bus route, it is also an ideal commute to the Jansen and Lanigan Potash mines. Step inside to find a beautifully updated home that masterfully blends modern comfort with rustic charm. The main level welcomes you with two bright bedrooms and a renovated bathroom, while the secluded upper-level master suite provides a tranquil retreat with its private ensuite. The interior boasts a fully finished basement with a spacious family room, a walk-in cold storage pantry, and the convenience of central vacuum. Comprehensive updates include a new roof, furnace, and central A/C installed in 2022, alongside updated electrical, ensuring worry-free living for years to come. Entertain and relax on the expansive wrap-around deck, overlooking your sprawling domain. The outdoors is a paradise for hobbies and family fun, featuring a massive garden area, a double car garage, and multiple outbuildings with versatile potential. Enjoy year-round enjoyment with a picturesque pond that transforms into your private hockey rink in the winter. The property is complete with a new well pump, a pristine shallow well yielding crystal-clear water, and a new septic discharge line. A flawless blend of space, modern updates, and country magic. Your dream property awaits. (id:44479)
Property Details
| MLS® Number | SK016419 |
| Property Type | Single Family |
| Community Features | School Bus |
| Features | Acreage, Treed, Rolling, Sump Pump |
| Structure | Deck |
Building
| Bathroom Total | 2 |
| Bedrooms Total | 3 |
| Appliances | Washer, Refrigerator, Dryer, Window Coverings, Hood Fan, Storage Shed, Stove |
| Basement Development | Finished |
| Basement Type | Full (finished) |
| Constructed Date | 1955 |
| Cooling Type | Central Air Conditioning |
| Heating Fuel | Natural Gas |
| Heating Type | Forced Air |
| Stories Total | 2 |
| Size Interior | 1600 Sqft |
| Type | House |
Parking
| Detached Garage | |
| Gravel | |
| Parking Space(s) | 4 |
Land
| Acreage | Yes |
| Fence Type | Fence, Partially Fenced |
| Landscape Features | Lawn, Garden Area |
| Size Irregular | 3.00 |
| Size Total | 3 Ac |
| Size Total Text | 3 Ac |
Rooms
| Level | Type | Length | Width | Dimensions |
|---|---|---|---|---|
| Second Level | Bedroom | 13 ft ,3 in | 11 ft ,5 in | 13 ft ,3 in x 11 ft ,5 in |
| Second Level | Other | 8 ft ,5 in | 15 ft ,7 in | 8 ft ,5 in x 15 ft ,7 in |
| Second Level | 3pc Bathroom | 7 ft ,7 in | 3 ft ,1 in | 7 ft ,7 in x 3 ft ,1 in |
| Basement | Storage | 7 ft ,1 in | 7 ft ,5 in | 7 ft ,1 in x 7 ft ,5 in |
| Basement | Storage | 7 ft ,4 in | 7 ft ,4 in | 7 ft ,4 in x 7 ft ,4 in |
| Basement | Other | 24 ft ,9 in | 10 ft ,7 in | 24 ft ,9 in x 10 ft ,7 in |
| Basement | Family Room | 11 ft ,7 in | 28 ft ,8 in | 11 ft ,7 in x 28 ft ,8 in |
| Main Level | 4pc Bathroom | 4 ft ,10 in | 9 ft ,5 in | 4 ft ,10 in x 9 ft ,5 in |
| Main Level | Bedroom | 10 ft ,6 in | 8 ft ,1 in | 10 ft ,6 in x 8 ft ,1 in |
| Main Level | Bedroom | 13 ft ,6 in | 9 ft ,6 in | 13 ft ,6 in x 9 ft ,6 in |
| Main Level | Living Room | 15 ft | 15 ft ,4 in | 15 ft x 15 ft ,4 in |
| Main Level | Family Room | 10 ft ,6 in | 11 ft ,3 in | 10 ft ,6 in x 11 ft ,3 in |
| Main Level | Dining Room | 12 ft ,5 in | 14 ft ,8 in | 12 ft ,5 in x 14 ft ,8 in |
| Main Level | Kitchen | 11 ft ,5 in | 11 ft ,4 in | 11 ft ,5 in x 11 ft ,4 in |
| Main Level | Mud Room | 6 ft ,8 in | 12 ft | 6 ft ,8 in x 12 ft |
https://www.realtor.ca/real-estate/28767278/third-acreage-big-quill-rm-no-308
Interested?
Contact us for more information

Jeff Alstad
Salesperson
jeff-alstad.c21.ca/
310 Wellman Lane - #210
Saskatoon, Saskatchewan S7T 0J1
(306) 653-8222
(306) 242-5503

