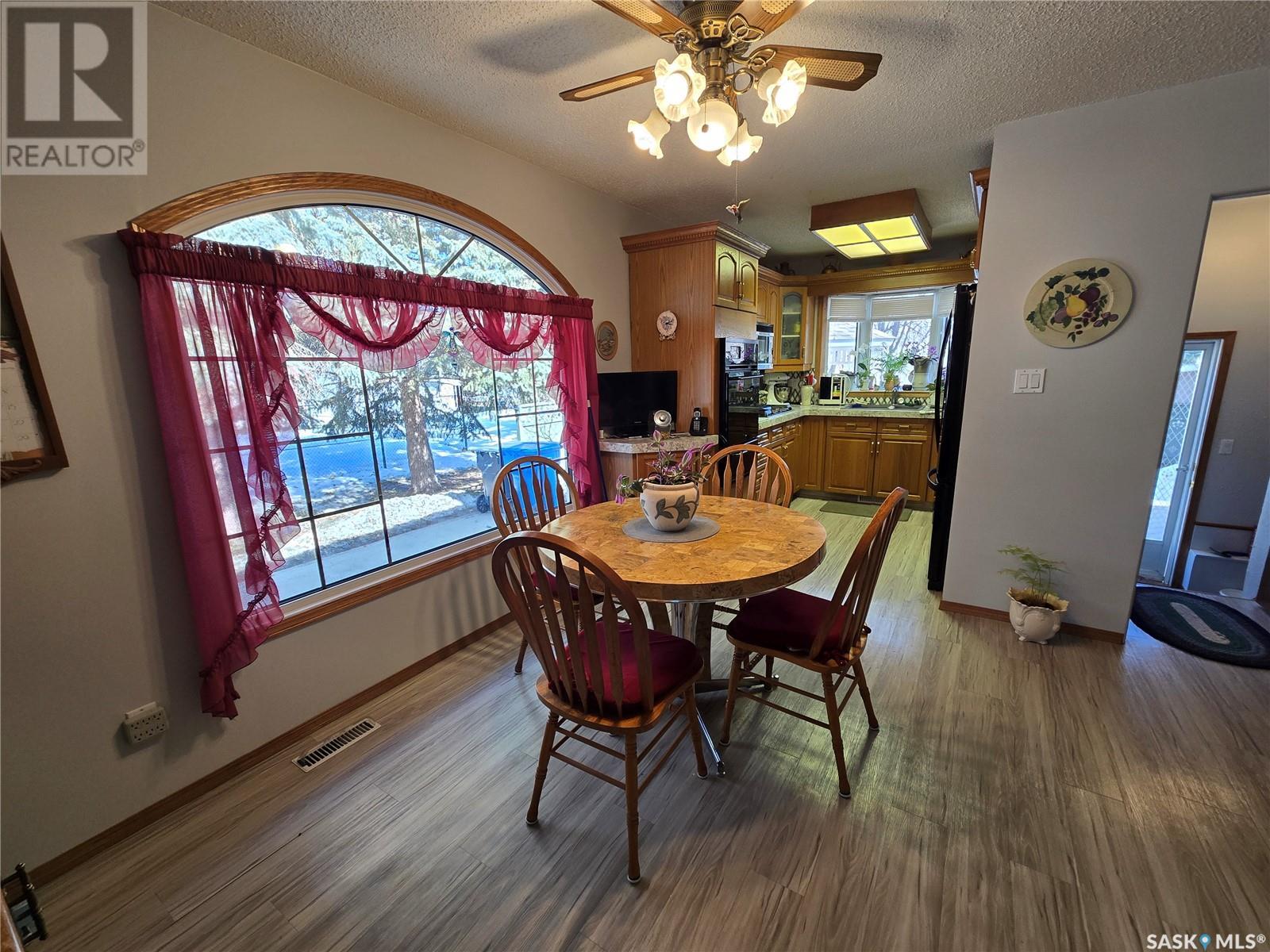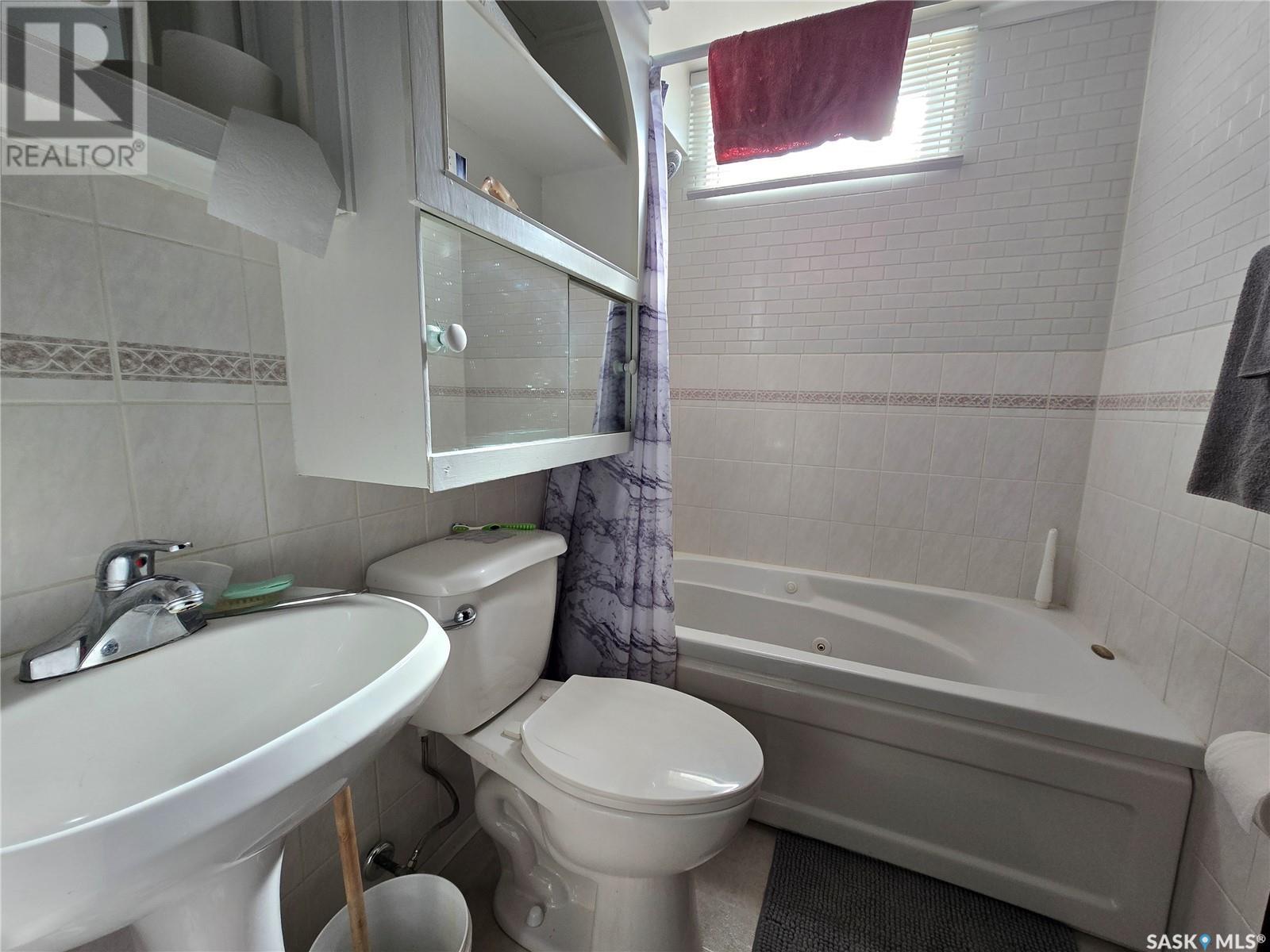St. 209 Sullivan Street Stoughton, Saskatchewan S0G 4T0
$224,900
One of the nicest homes you will ever find in Stoughton Sk!! This exceptional 1440 sq ft immaculate bungalow, on a gorgeous, well designed, double lot, offers so many options for your lifestyle! The main floor consists of a large and bright, west facing living room, with a massive window, and adjoins a big eat-in kitchen, with lovely oak cabinets, built-in gas cooktop, built-in oven, and large pantry/storage area, smartly hidden behind French doors! There are two good sized bedrooms, and one full bath, on one side of the house, with access off the hallway. The third bedroom has had a sunken addition added, converting it to a suite, with access to the home, but also has a private outside entrance from the back. This suite offers a large kitchen/living room combination, as well as a three piece bath. This would also make a wonderful master retreat, away from the kids! On the lower level, you will find a cozy and spacious family room, which offers a wood burning fireplace, a den, a four piece bath, another kitchen that is easily changeable to a wet bar, large laundry/utility room, plus a large storage room. Step outside to a back deck, and then step up to a fantastic gazebo!! Such a wonderful place to relax, or entertain family and friends. The yard also offers two small sheds, plus a much larger shed for potting plants, and extra storage, plus a firepit. So much more to see in this stunning home! (id:44479)
Property Details
| MLS® Number | SK004631 |
| Property Type | Single Family |
| Features | Treed, Rectangular |
| Structure | Deck |
Building
| Bathroom Total | 4 |
| Bedrooms Total | 3 |
| Appliances | Washer, Refrigerator, Dishwasher, Dryer, Microwave, Freezer, Oven - Built-in, Window Coverings, Storage Shed, Stove |
| Architectural Style | Bungalow |
| Basement Development | Partially Finished |
| Basement Type | Partial (partially Finished) |
| Constructed Date | 1964 |
| Cooling Type | Central Air Conditioning |
| Fireplace Fuel | Wood |
| Fireplace Present | Yes |
| Fireplace Type | Conventional |
| Heating Fuel | Natural Gas |
| Heating Type | Forced Air |
| Stories Total | 1 |
| Size Interior | 1443 Sqft |
| Type | House |
Parking
| None | |
| Parking Space(s) | 3 |
Land
| Acreage | No |
| Fence Type | Partially Fenced |
| Landscape Features | Underground Sprinkler |
| Size Frontage | 100 Ft |
| Size Irregular | 12000.00 |
| Size Total | 12000 Sqft |
| Size Total Text | 12000 Sqft |
Rooms
| Level | Type | Length | Width | Dimensions |
|---|---|---|---|---|
| Basement | Family Room | 30'6" x 11' | ||
| Basement | Den | 9'6" x 9' | ||
| Basement | 4pc Bathroom | 6'6" x 5' | ||
| Basement | Storage | 11' x 8' | ||
| Basement | Other | 10'9" x 8' | ||
| Basement | Kitchen | 8'6" | ||
| Main Level | Kitchen | 9' x 7'6" | ||
| Main Level | Dining Room | 12' x 7'5" | ||
| Main Level | Living Room | 16' x 12' | ||
| Main Level | Primary Bedroom | 16'6" x 11' | ||
| Main Level | 4pc Bathroom | 9'5" x 5' | ||
| Main Level | Bedroom | 10' x 9'6" | ||
| Main Level | Bedroom | 10' x 9'6" | ||
| Main Level | Other | 19' x 13' | ||
| Main Level | Laundry Room | Measurements not available | ||
| Main Level | 3pc Bathroom | Measurements not available |
https://www.realtor.ca/real-estate/28269076/st-209-sullivan-street-stoughton
Interested?
Contact us for more information
Darrell Noyes
Salesperson
(306) 525-1433
https://darrell-noyes.c21.ca/

4420 Albert Street
Regina, Saskatchewan S4S 6B4
(306) 789-1222
domerealty.c21.ca/


























