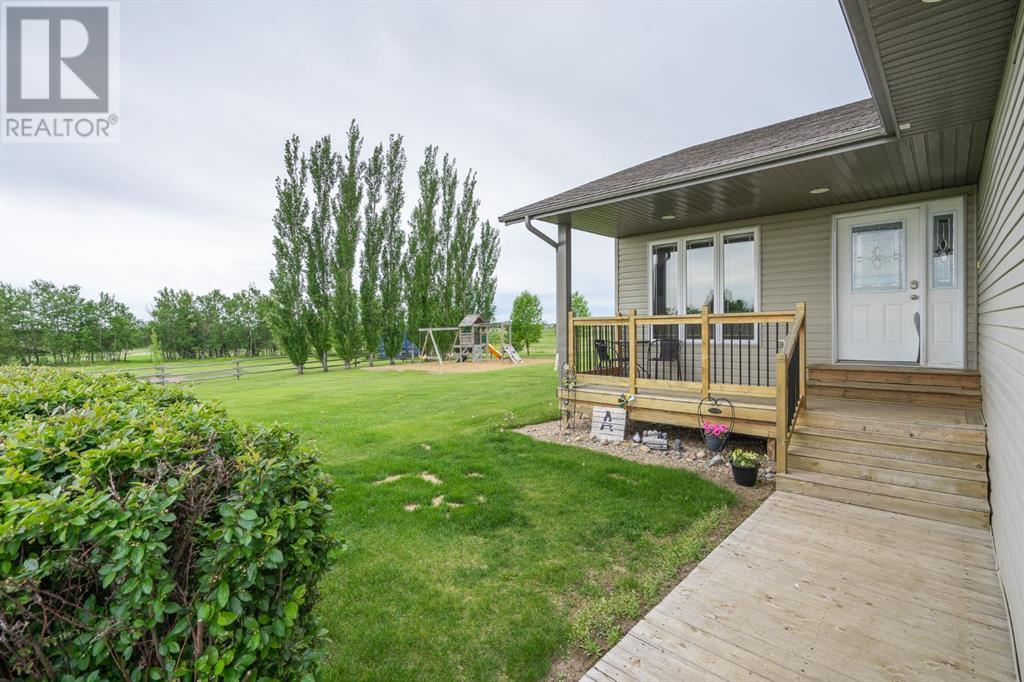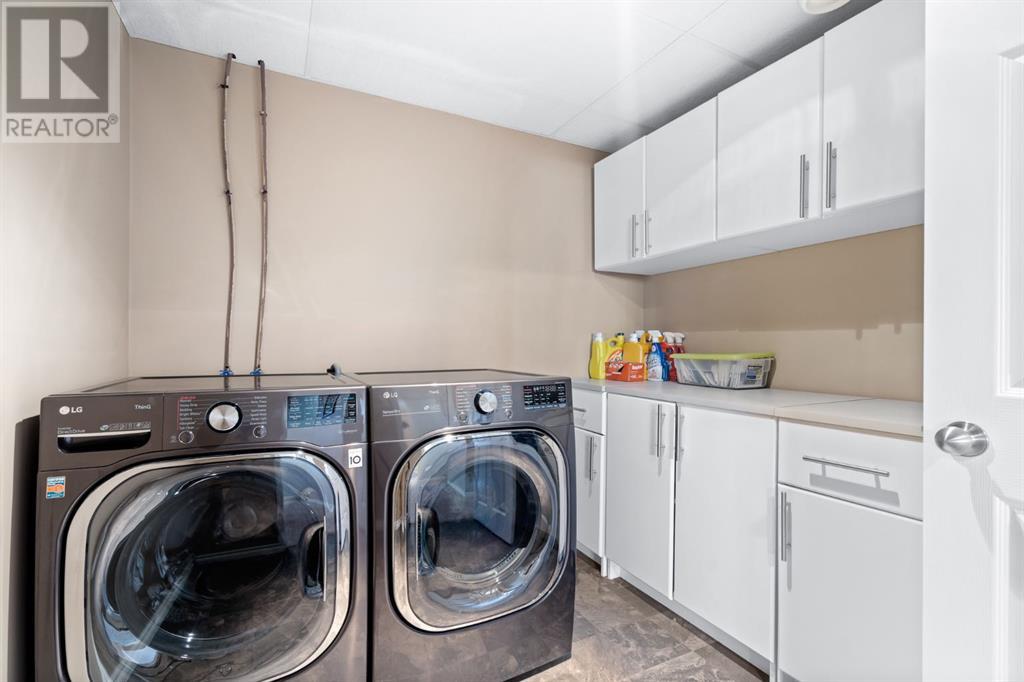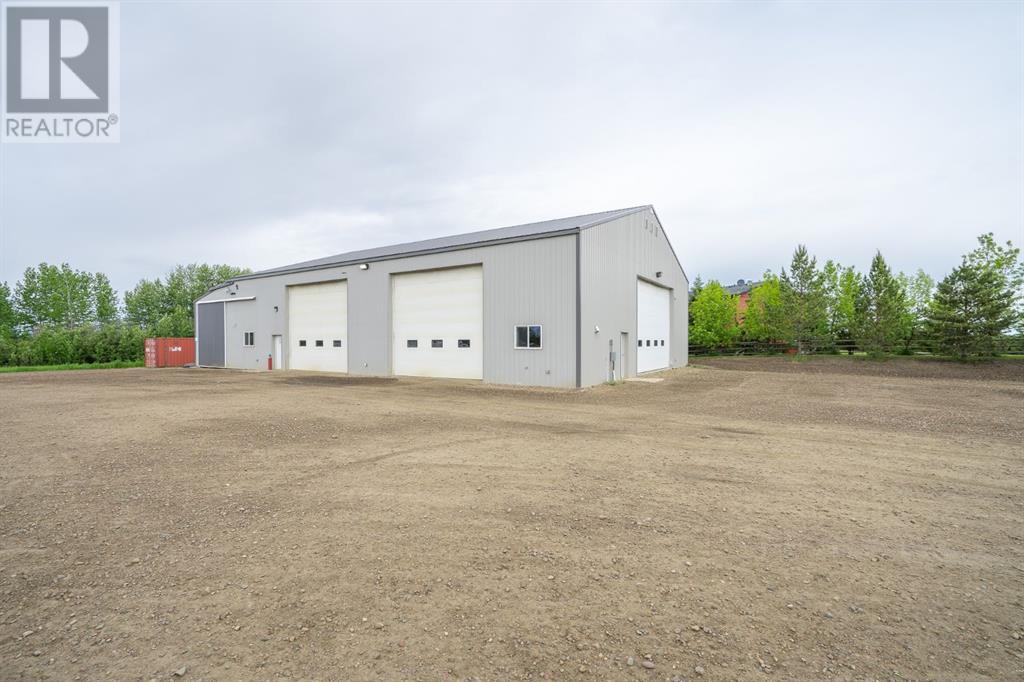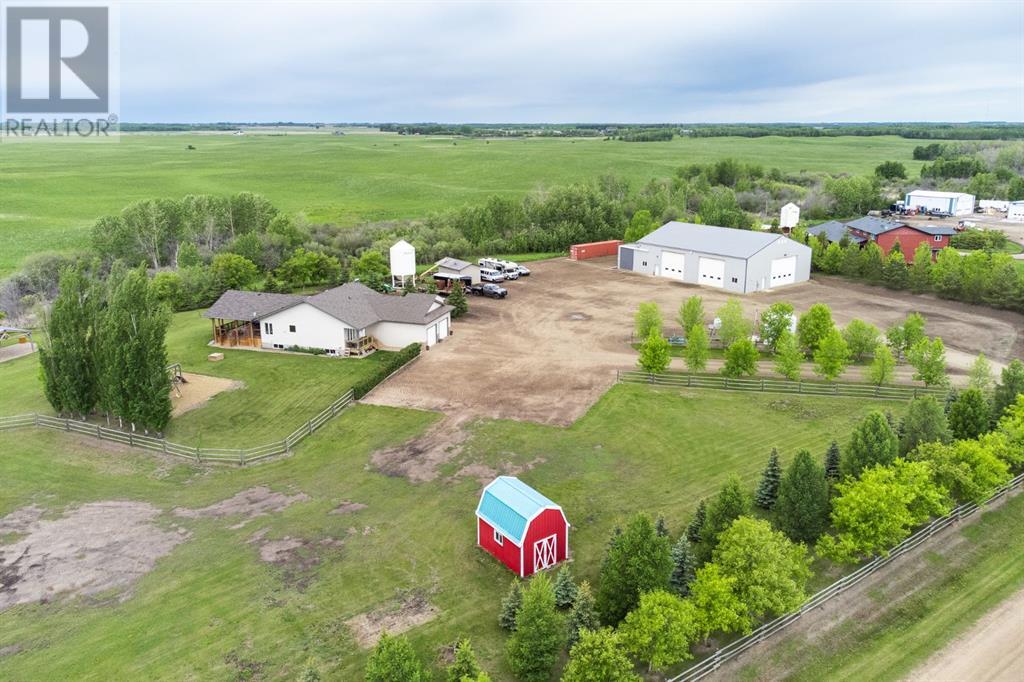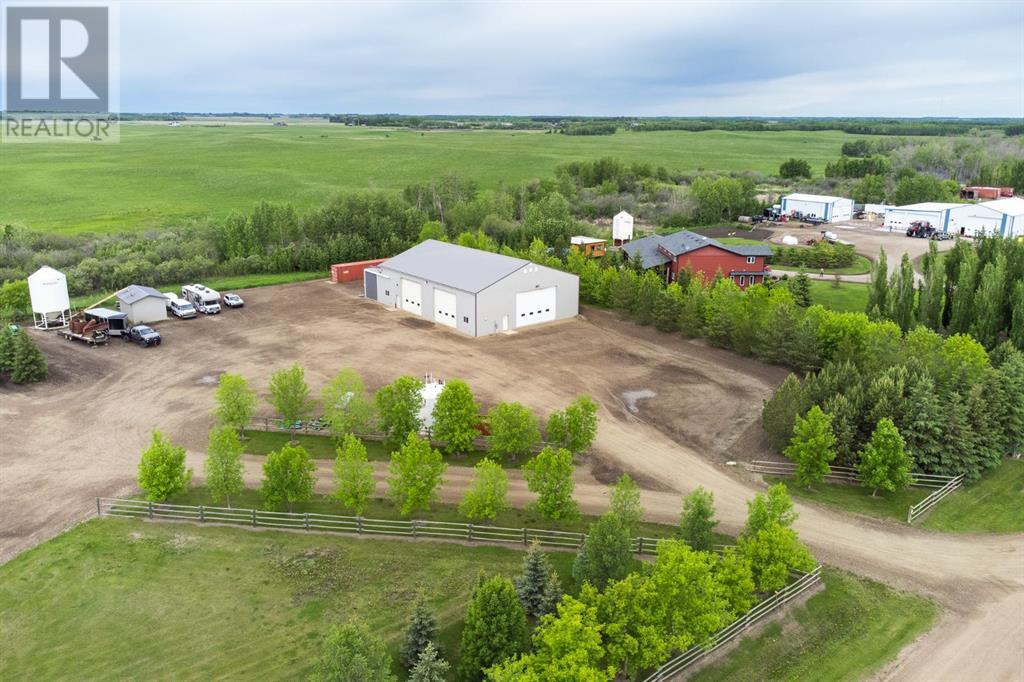Se-24-50-28-W3 Rm Of Britannia No 502 Rural, Saskatchewan S9V 0Y3
$1,150,000
Step into a world where the convenience of city life seamlessly blends with the tranquility of country living, all within a mere 5-minute drive from Lloydminster. This enchanting 14-acre estate, nestled along fully paved roads and embraced by the Lloydminster Public School Bus route, offers not just a home, but a lifestyle.At the heart of this captivating property sits a radiant 1,313 sq. ft. home, where each of the 5 bedrooms and 3 bathrooms echoes a promise of comfort and serenity. Air conditioning and efficient natural gas heating, supplemented by an optional coal furnace, ensure your home is a haven of comfort year-round. The attached double garage and the sprawling covered deck with awe-inspiring western vistas invite endless evenings of relaxation and enjoyment.But there's more—the acreage itself, fenced and primed for livestock, whispers tales of pastoral bliss and outdoor adventures. The crown jewel? A colossal 5,760 sq. ft. heated workshop, boasting 16 foot doors, an integrated office, locker room, and a washroom complete with shower facilities. This space is not just a workshop; it's a realm of possibilities for commercial ventures, hobbies, or simply expansive storage.This property doesn't just offer a place to live; it presents a canvas on which to paint your dreams—be they residential contentment or commercial ambition. Seize the opportunity to blend the peaceful allure of acreage living with the practicality and potential of commercial facilities. Here, under the expansive prairie skies, your dream of an idyllic yet convenient lifestyle can become reality.Discover the unique blend of charm, potential, and practicality this acreage offers. Your dream property awaits, where every day is an invitation to live, work, and play in your personal slice of paradise. (id:44479)
Property Details
| MLS® Number | A2115999 |
| Property Type | Single Family |
| Features | Gas Bbq Hookup |
| Structure | Deck |
| View Type | View |
Building
| Bathroom Total | 3 |
| Bedrooms Above Ground | 3 |
| Bedrooms Below Ground | 2 |
| Bedrooms Total | 5 |
| Appliances | Refrigerator, Dishwasher, Stove, Microwave Range Hood Combo, Window Coverings, Washer & Dryer |
| Architectural Style | Bungalow |
| Basement Development | Finished |
| Basement Type | Full (finished) |
| Constructed Date | 2005 |
| Construction Material | Wood Frame |
| Construction Style Attachment | Detached |
| Cooling Type | Central Air Conditioning |
| Flooring Type | Carpeted, Vinyl, Vinyl Plank |
| Foundation Type | Wood |
| Heating Type | Forced Air |
| Stories Total | 1 |
| Size Interior | 1313 Sqft |
| Total Finished Area | 1313 Sqft |
| Type | House |
Parking
| Attached Garage | 2 |
Land
| Acreage | Yes |
| Fence Type | Partially Fenced |
| Landscape Features | Landscaped, Lawn |
| Size Irregular | 14.02 |
| Size Total | 14.02 Ac|10 - 49 Acres |
| Size Total Text | 14.02 Ac|10 - 49 Acres |
| Zoning Description | Acreage |
Rooms
| Level | Type | Length | Width | Dimensions |
|---|---|---|---|---|
| Basement | Bedroom | 13.00 Ft x 12.00 Ft | ||
| Basement | Bedroom | 8.00 Ft x 13.00 Ft | ||
| Basement | 3pc Bathroom | 5.00 Ft x 8.00 Ft | ||
| Basement | Living Room | 11.00 Ft x 16.00 Ft | ||
| Basement | Den | 16.00 Ft x 20.00 Ft | ||
| Basement | Furnace | 6.00 Ft x 12.00 Ft | ||
| Basement | Laundry Room | 8.00 Ft x 8.00 Ft | ||
| Main Level | Living Room | 12.00 Ft x 14.00 Ft | ||
| Main Level | Kitchen | 14.00 Ft x 23.00 Ft | ||
| Main Level | Primary Bedroom | 16.00 Ft x 12.00 Ft | ||
| Main Level | Bedroom | 8.00 Ft x 10.00 Ft | ||
| Main Level | Bedroom | 9.00 Ft x 12.00 Ft | ||
| Main Level | 3pc Bathroom | 7.00 Ft x 8.00 Ft | ||
| Main Level | 4pc Bathroom | 5.00 Ft x 8.00 Ft |
https://www.realtor.ca/real-estate/26673234/se-24-50-28-w3-rm-of-britannia-no-502-rural
Interested?
Contact us for more information

David Kadun
Associate
5211 44 St
Lloydminster, Alberta T9V 2S1
(403) 262-7653




