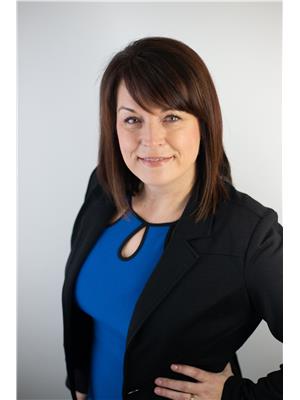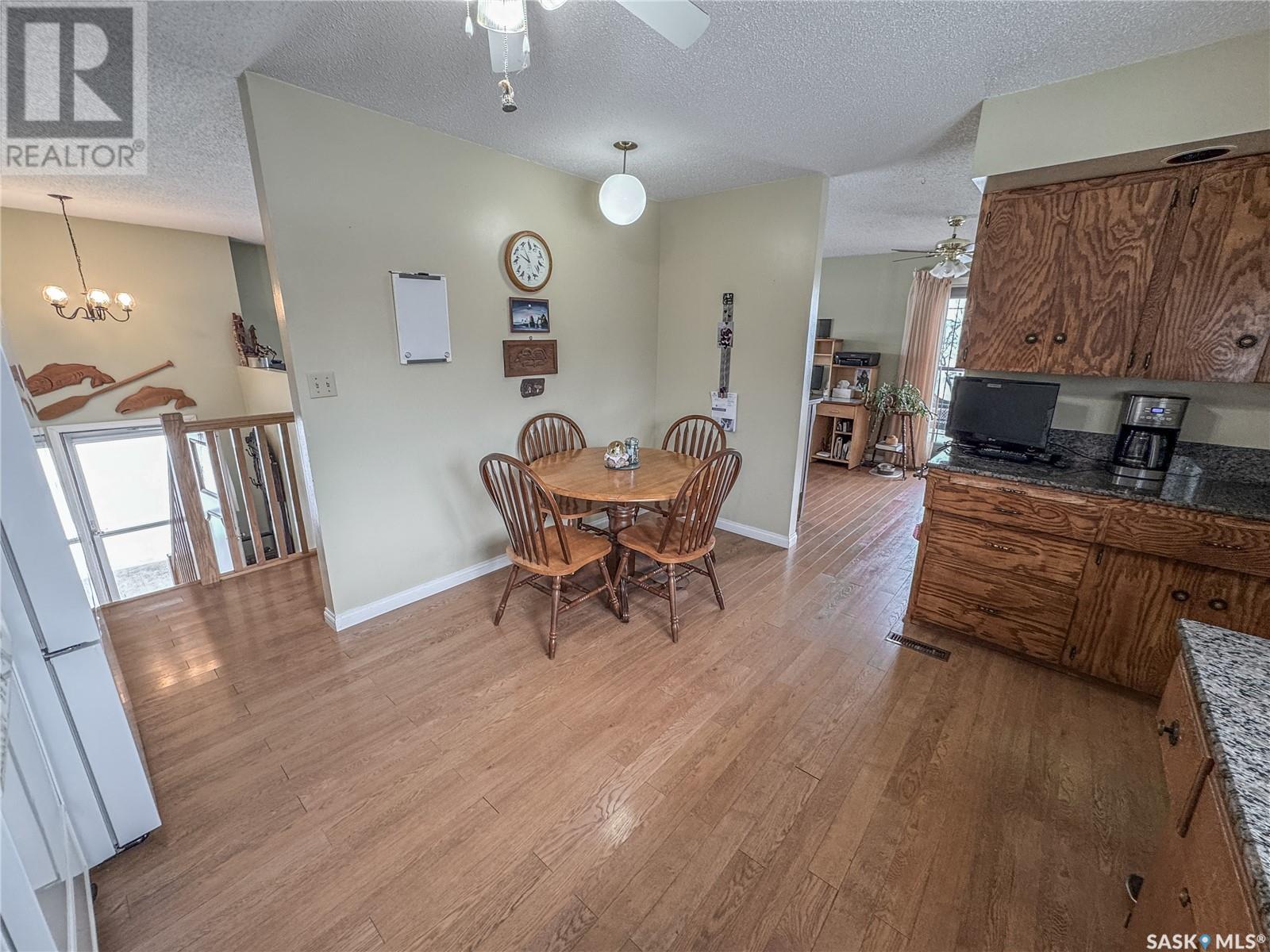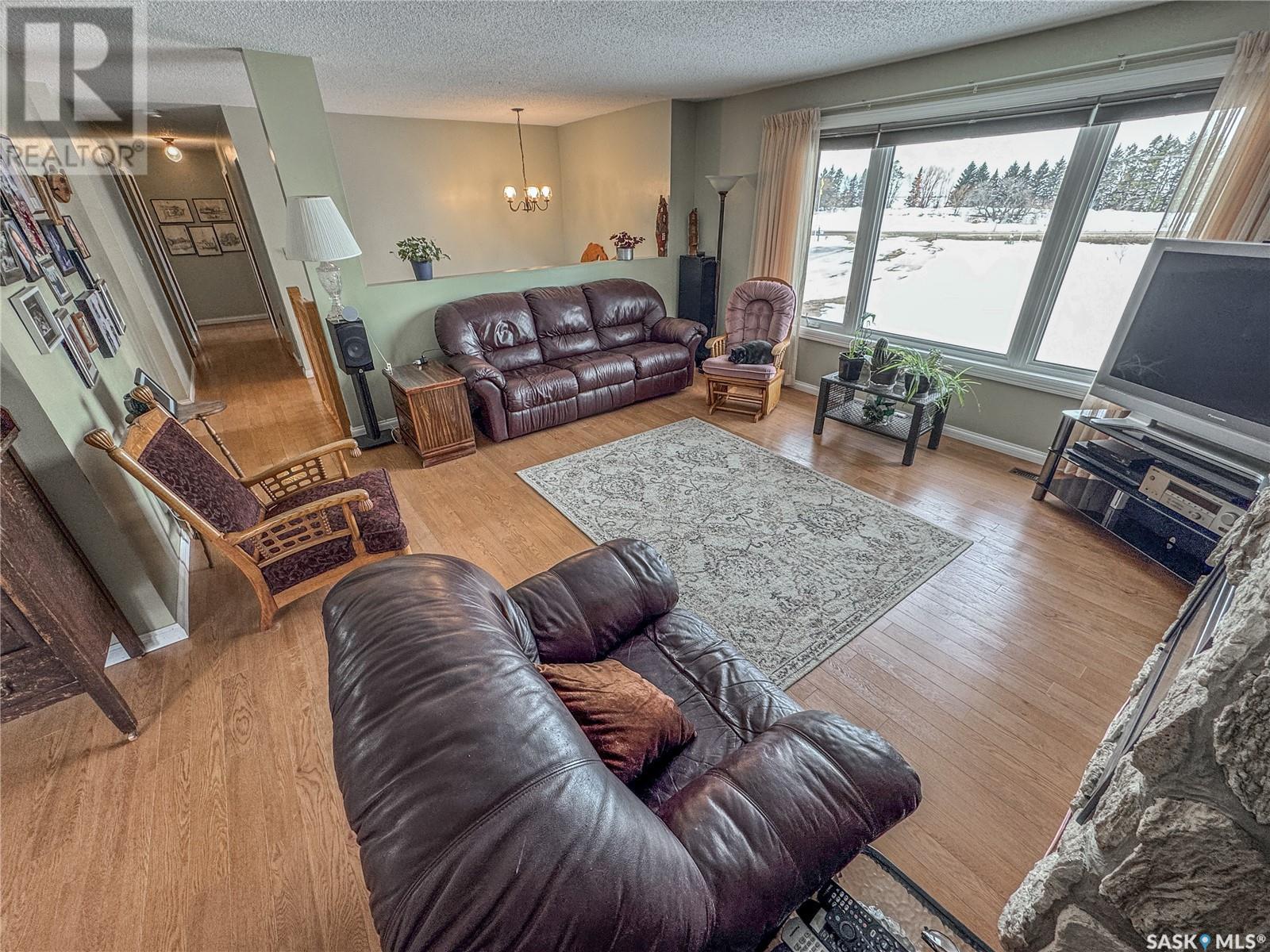S & T Acreage - Rm Of Indian Head Indian Head Rm No. 156, Saskatchewan S0G 2K0
$365,000
Welcome to the S & T Acreage, just 4 miles from the bustling full service community of Indian Head and a 40 minute drive to Regina on the Trans Canada Highway. Solid 1288 sq ft bi-level built in 1978, finished on both levels with double attached insulated garage resting on a tidy 2.56 acre parcel. There's room for the whole family with 5 bedrooms, 1 full, and 2 half baths. potential for 6th bedroom in the basement as two rooms were made into one when the owners operated a home based business. Many upgrades over the years include triple glaze vinyl windows, custom window blinds, an extensive well water treatment system including reverse osmosis and UV light, new submersible septic pump, furnace approx 5 years ago, power vent water heater in 2024, granite countertops in the kitchen, laminate flooring, and french doors from the dining room to the massive wrap around deck offering prime viewing for both sunrise & sunset. The established yard features mature landscaping with fruit trees, fountain, large garden space with watering hydrant and expansive lawns. There are a few storage sheds, detached 26' x 26' garage with an attached heated Man Cave or She Shed - you choose! If you have been searching for a place to put down roots and raise a family - this is it! The Town of Indian Head has a population of approx 2000 people and everything you need - including Pre K - Grade 12, hospital, shopping, movie theatre, tons of recreation facilities and so much more! This one won't last long so contact your Hometown Real Estate Professionals to schedule a showing today! (id:44479)
Property Details
| MLS® Number | SK000007 |
| Property Type | Single Family |
| Community Features | School Bus |
| Features | Acreage, Treed, Rectangular |
| Structure | Deck |
Building
| Bathroom Total | 3 |
| Bedrooms Total | 5 |
| Appliances | Washer, Refrigerator, Satellite Dish, Dishwasher, Dryer, Microwave, Window Coverings, Garage Door Opener Remote(s), Play Structure, Storage Shed, Stove |
| Architectural Style | Bi-level |
| Basement Development | Finished |
| Basement Type | Full (finished) |
| Constructed Date | 1978 |
| Cooling Type | Central Air Conditioning |
| Fireplace Fuel | Gas |
| Fireplace Present | Yes |
| Fireplace Type | Conventional |
| Heating Fuel | Natural Gas |
| Heating Type | Forced Air |
| Size Interior | 1288 Sqft |
| Type | House |
Parking
| Attached Garage | |
| Gravel | |
| Parking Space(s) | 20 |
Land
| Acreage | Yes |
| Landscape Features | Lawn, Garden Area |
| Size Frontage | 370 Ft |
| Size Irregular | 2.56 |
| Size Total | 2.56 Ac |
| Size Total Text | 2.56 Ac |
Rooms
| Level | Type | Length | Width | Dimensions |
|---|---|---|---|---|
| Basement | Family Room | 26 ft | 15 ft | 26 ft x 15 ft |
| Basement | 2pc Bathroom | 5 ft ,2 in | 5 ft ,2 in | 5 ft ,2 in x 5 ft ,2 in |
| Basement | Bedroom | 10 ft ,5 in | 8 ft ,3 in | 10 ft ,5 in x 8 ft ,3 in |
| Basement | Bedroom | 19 ft | 10 ft ,5 in | 19 ft x 10 ft ,5 in |
| Basement | Storage | 5 ft ,6 in | 10 ft | 5 ft ,6 in x 10 ft |
| Basement | Other | 10 ft ,7 in | 11 ft ,3 in | 10 ft ,7 in x 11 ft ,3 in |
| Main Level | Foyer | 5 ft | 6 ft ,5 in | 5 ft x 6 ft ,5 in |
| Main Level | Kitchen | 11 ft ,5 in | 13 ft ,6 in | 11 ft ,5 in x 13 ft ,6 in |
| Main Level | Dining Room | 9 ft ,4 in | 11 ft ,7 in | 9 ft ,4 in x 11 ft ,7 in |
| Main Level | Living Room | Measurements not available | ||
| Main Level | Bedroom | 9 ft | 9 ft x Measurements not available | |
| Main Level | Bedroom | 10 ft | 10 ft x Measurements not available | |
| Main Level | Primary Bedroom | 11 ft ,5 in | 11 ft ,5 in | 11 ft ,5 in x 11 ft ,5 in |
| Main Level | 4pc Bathroom | 8 ft | 5 ft | 8 ft x 5 ft |
| Main Level | 2pc Ensuite Bath | 5 ft | 5 ft x Measurements not available |
https://www.realtor.ca/real-estate/28088685/s-t-acreage-rm-of-indian-head-indian-head-rm-no-156
Interested?
Contact us for more information

Virginia Horsman
Broker
www.ihagencies.ca/
523 Grand Ave (Box 1150)
Indian Head, Saskatchewan S0G 2K0
(306) 695-4472
(306) 695-2776



















































