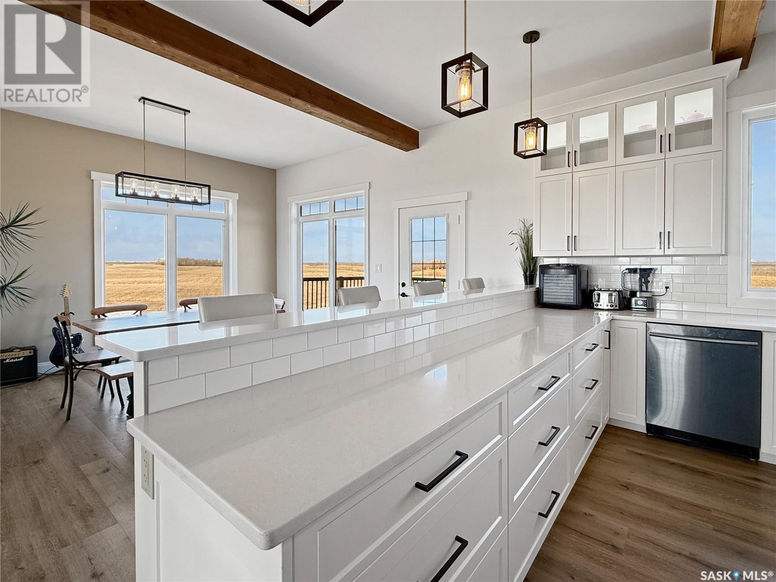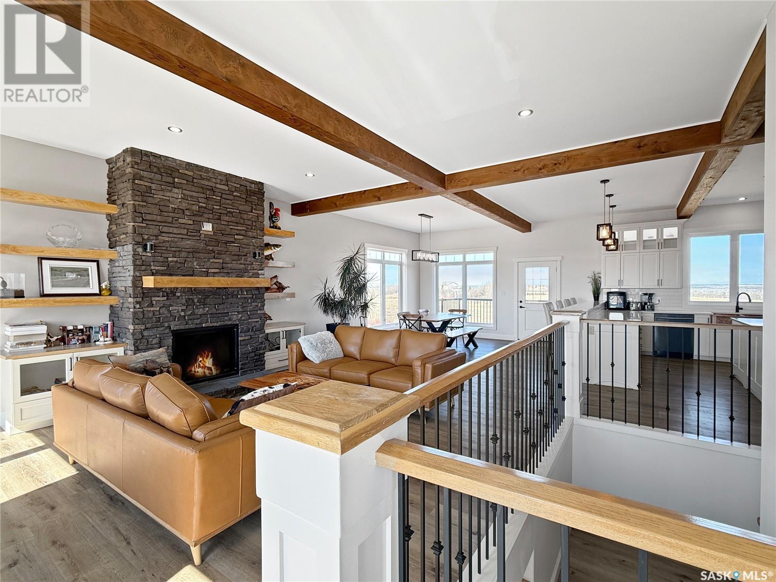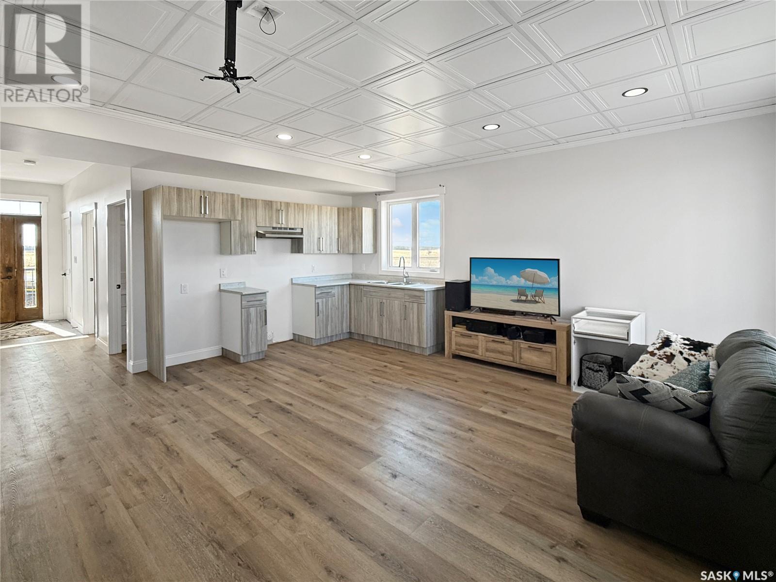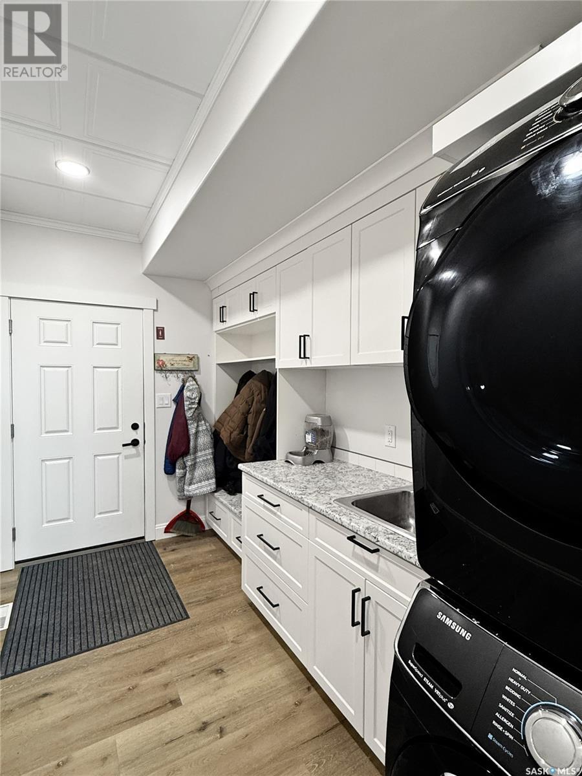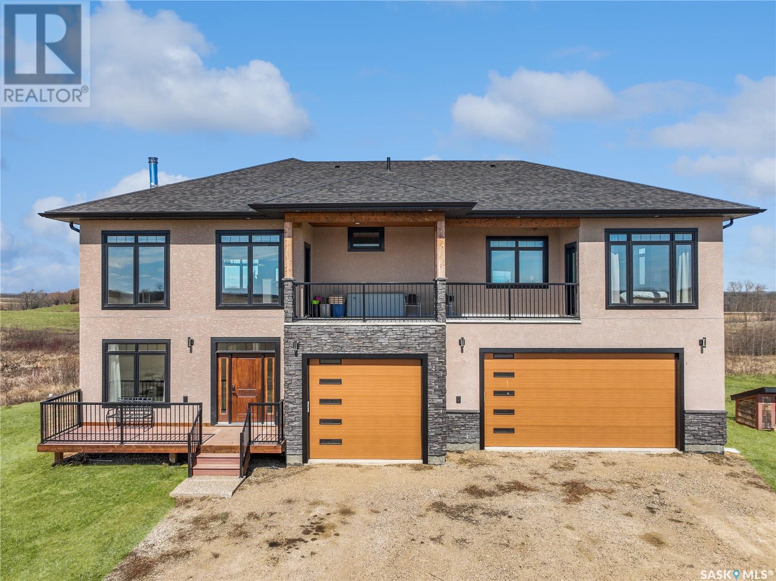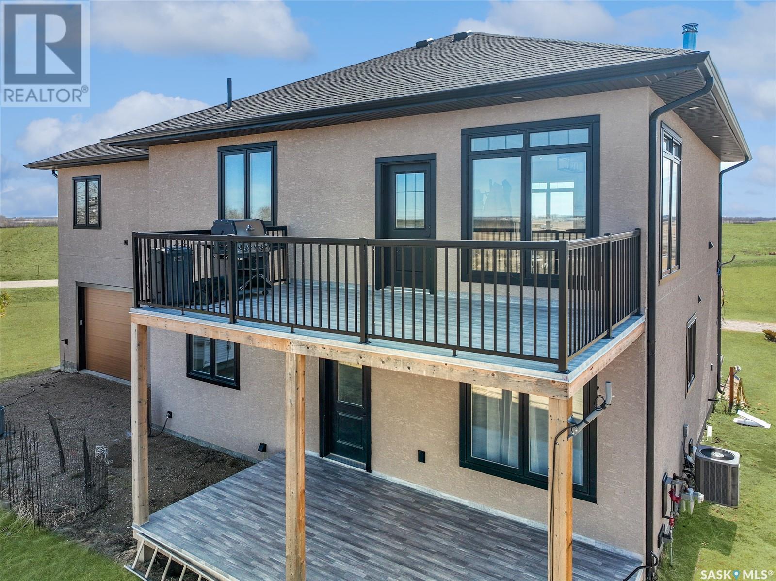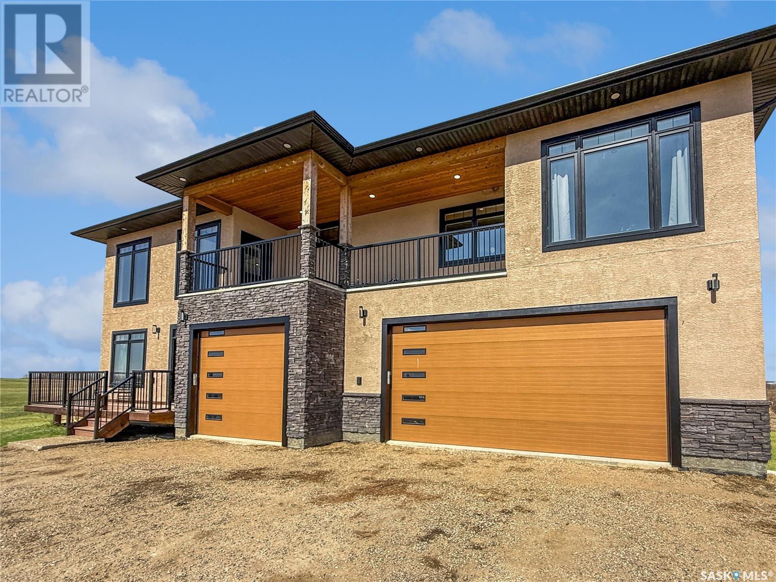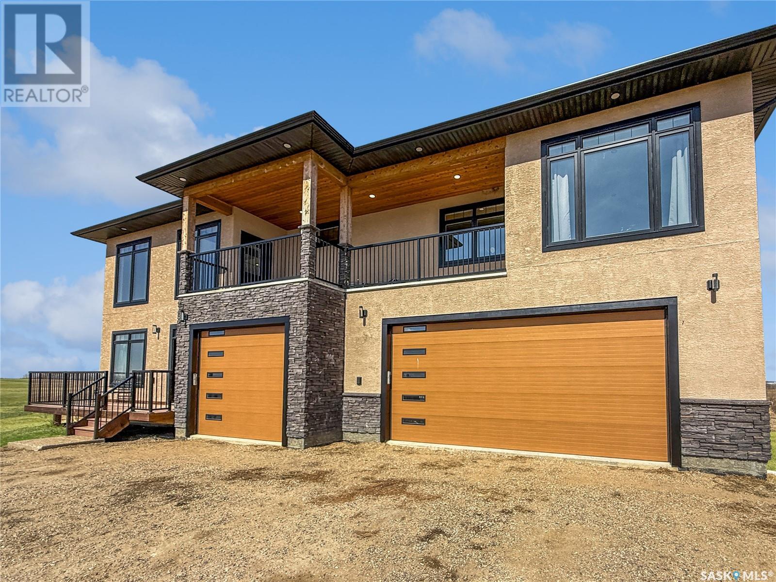Reid Road Acreage Prince Albert Rm No. 461, Saskatchewan S6V 5S4
$788,000
Country living at its finest—with breathtaking views! This stunning custom-built home offers 2,835sqft of thoughtfully designed living space, featuring 4 bedrooms, 3 bathrooms, triple attached garage, all set on 10 beautiful acres just minutes from town. The combination of 10-foot ceilings and oversized windows floods the main level with natural light, creating a perfect balance of warmth and comfort throughout the home. The open-concept design features a chef’s kitchen complete with a center island, breakfast bar, 6-burner gas range, ample cupboard space, walk-in pantry, and a charming copper farmhouse sink. The bright and spacious living room is anchored by a wood-burning fireplace, seamlessly flowing into a generous dining area. The primary bedroom offers stunning views, abundant natural light, a luxurious 5-piece ensuite, walk-in closet, and direct access to the deck. Two additional oversized bedrooms and a beautifully appointed 3-piece bathroom complete the main level. Enjoy two thoughtfully designed outdoor spaces that take full advantage of the breathtaking country views. The lower level showcases 9-foot ceilings and oversized windows, creating a bright and inviting space. It features a full kitchen suite, additional living room, bedroom, 4-piece bathroom, and a dedicated office. A spacious combined mudroom and laundry area provides convenient access to the triple garage. The main garage measures 30' x 26' with a drive-through bay, complemented by an additional 14' x 22' bay. Other notable features include: city water, central air, pump out, led lighting, and so much more. This can be #yourhappyplace. (id:44479)
Property Details
| MLS® Number | SK003692 |
| Property Type | Single Family |
| Features | Acreage, Treed, Rolling, Rectangular, Balcony, Recreational |
| Structure | Deck, Patio(s) |
Building
| Bathroom Total | 3 |
| Bedrooms Total | 4 |
| Appliances | Washer, Refrigerator, Dishwasher, Dryer, Microwave, Window Coverings, Storage Shed, Stove |
| Architectural Style | 2 Level |
| Constructed Date | 2019 |
| Cooling Type | Central Air Conditioning |
| Fireplace Fuel | Wood |
| Fireplace Present | Yes |
| Fireplace Type | Conventional |
| Heating Fuel | Natural Gas |
| Stories Total | 2 |
| Size Interior | 2835 Sqft |
| Type | House |
Parking
| Attached Garage | |
| Gravel | |
| Heated Garage | |
| Parking Space(s) | 8 |
Land
| Acreage | Yes |
| Landscape Features | Lawn |
| Size Frontage | 654 Ft |
| Size Irregular | 10.00 |
| Size Total | 10 Ac |
| Size Total Text | 10 Ac |
Rooms
| Level | Type | Length | Width | Dimensions |
|---|---|---|---|---|
| Second Level | Kitchen | 15'5 x 15'2 | ||
| Second Level | Dining Room | 14 ft | 14 ft x Measurements not available | |
| Second Level | Family Room | 21 ft | 21 ft x Measurements not available | |
| Second Level | Bedroom | 12 ft | Measurements not available x 12 ft | |
| Second Level | 5pc Ensuite Bath | 12'5 x 8' | ||
| Second Level | Bedroom | 10 ft | 10 ft x Measurements not available | |
| Second Level | Bedroom | 10 ft | 10 ft x Measurements not available | |
| Second Level | 3pc Bathroom | 8 ft | 8 ft | 8 ft x 8 ft |
| Main Level | Family Room | 16 ft | Measurements not available x 16 ft | |
| Main Level | Kitchen | 7 ft | 7 ft x Measurements not available | |
| Main Level | 4pc Bathroom | 111'8 x 5'10 | ||
| Main Level | Bedroom | 10 ft | 15 ft | 10 ft x 15 ft |
| Main Level | Other | 17 ft | Measurements not available x 17 ft | |
| Main Level | Office | 10 ft | 11 ft | 10 ft x 11 ft |
https://www.realtor.ca/real-estate/28216424/reid-road-acreage-prince-albert-rm-no-461
Interested?
Contact us for more information

Rick Valcourt
Associate Broker
(306) 763-0001

#211 - 220 20th St W
Saskatoon, Saskatchewan S7M 0W9
(866) 773-5421

Conrad Kruger
Salesperson
https://conradkruger.com/
https://www.facebook.com/myrealtorconrad
https://www.instagram.com/theconradkruger
https://www.linkedin.com/in/conrad-krugerrealtor/

#211 - 220 20th St W
Saskatoon, Saskatchewan S7M 0W9
(866) 773-5421





