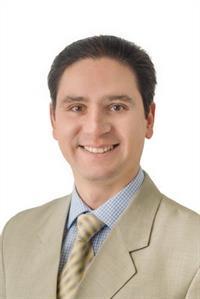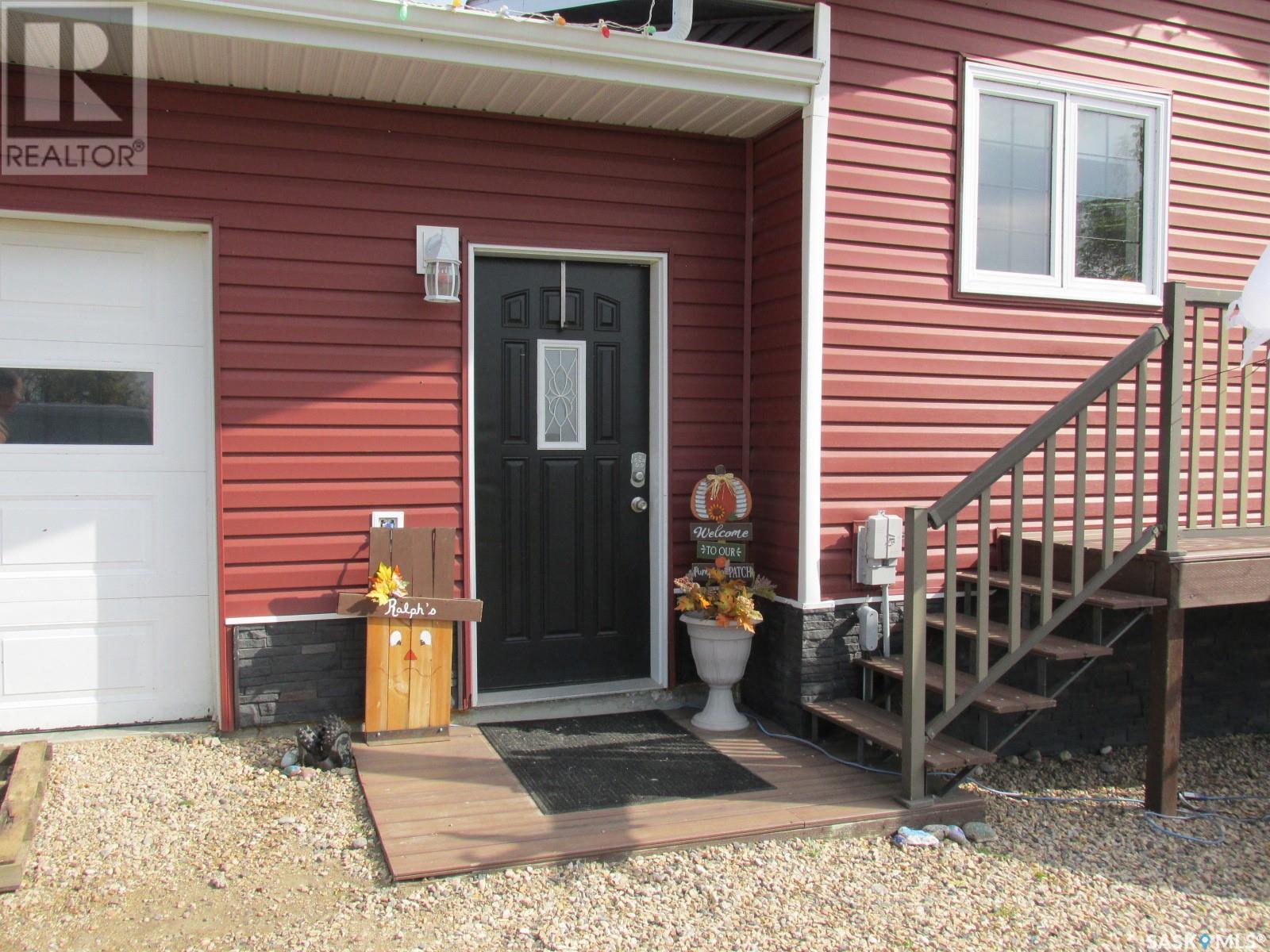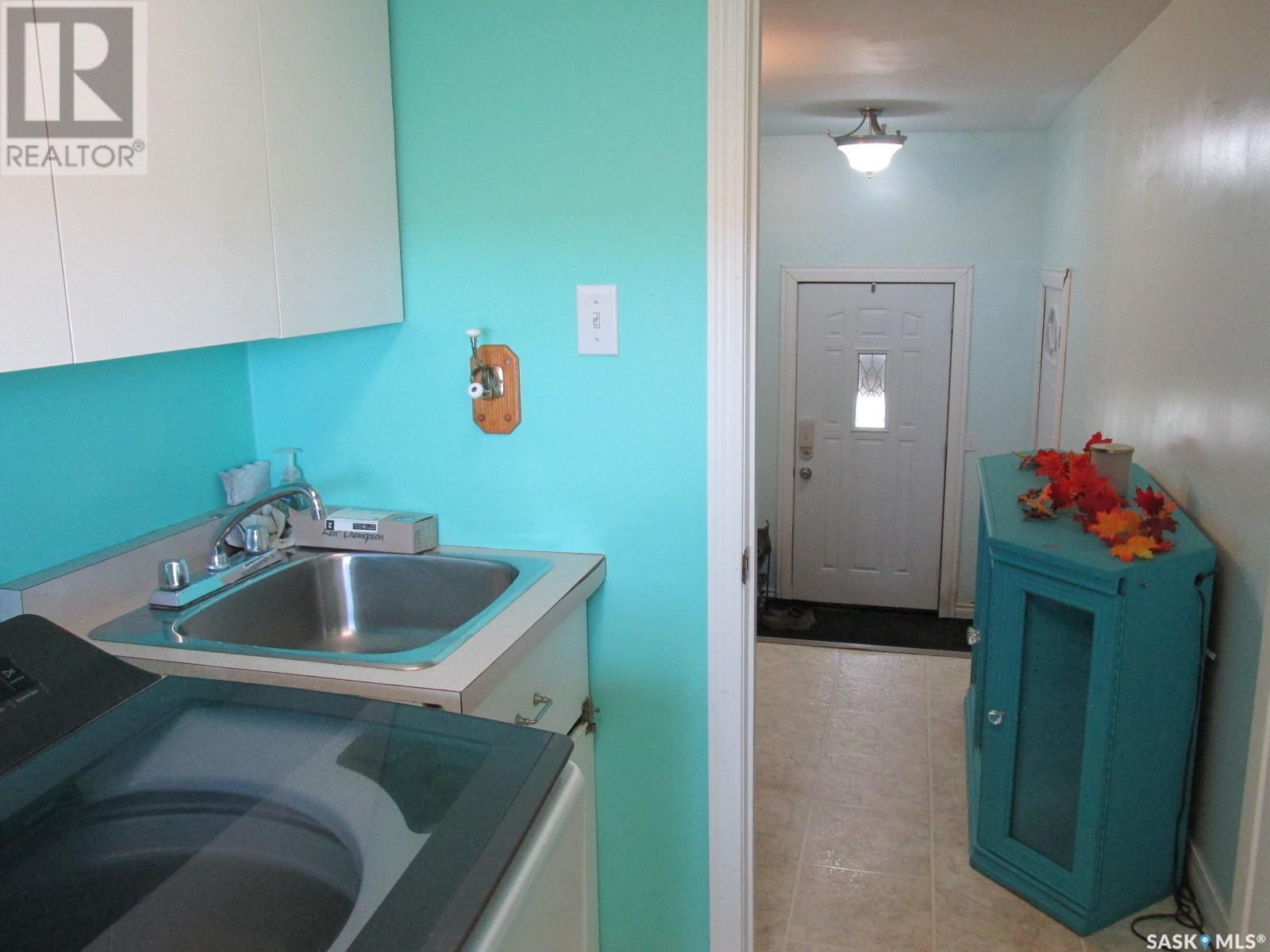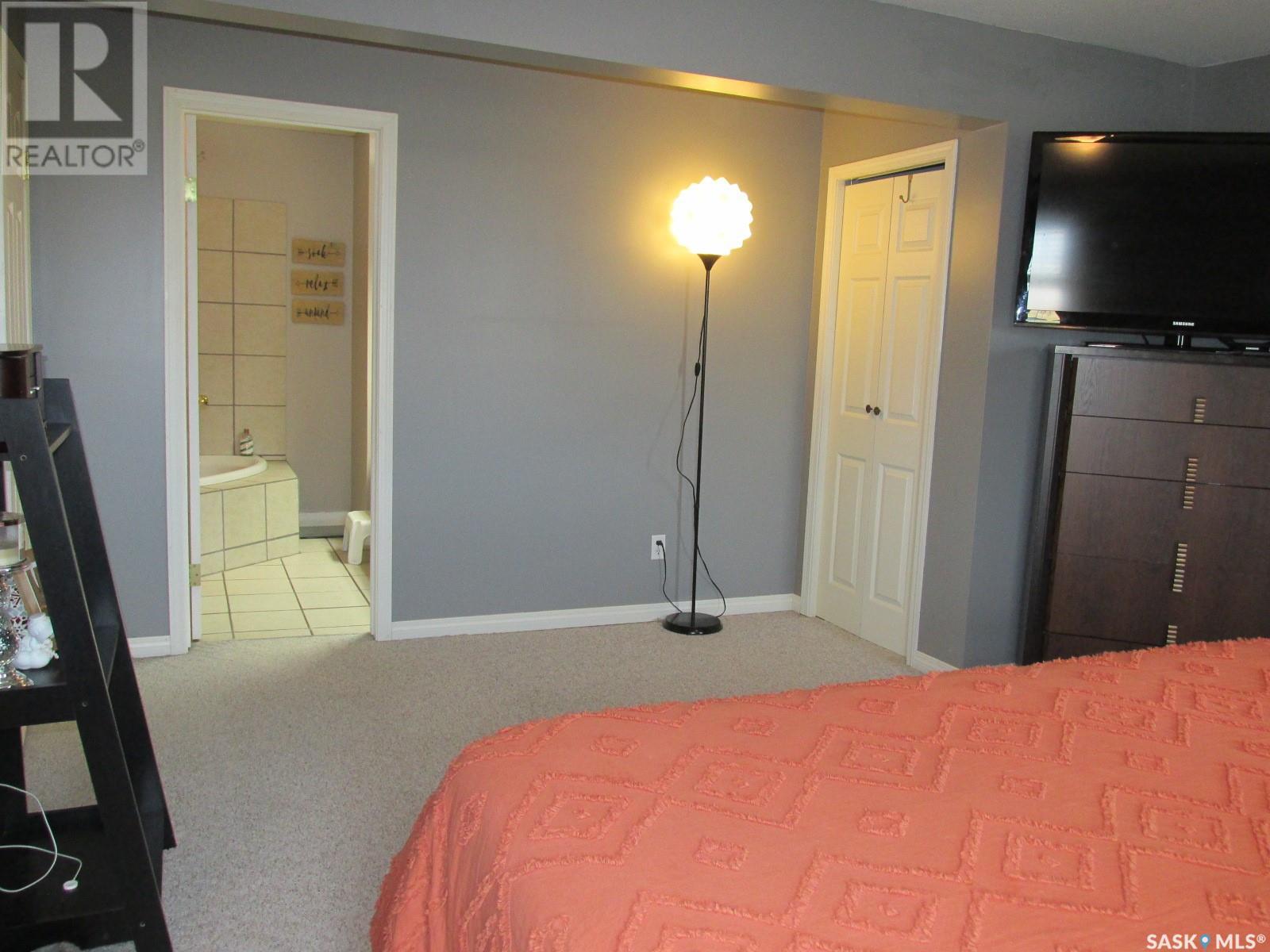Ralph Acreage Moose Range Rm No. 486, Saskatchewan S0E 0L0
$330,000
Welcome to this beautiful acreage! Located on 1.82 acres, this 1588 sq ft home is ready for the new family! It features an attached double car garage plus a 24x40’ heated shop! Great entry, laundry on the main floor, generous size kitchen and dining room. Off the kitchen is a play room! Living room overseas the west so you can enjoy the sunsets! 3 bedrooms up and 1 down. Master bedroom features the en-suite bathroom and a walk-in closet. Downstairs is great for entertainment – large 38 ft long living/game room! Basement features the 4th bedroom and a bathroom, 2 utility rooms with storage space. Outside you can enjoy the composite deck, and a great yard! Comes with 2 mowers. This property has seen multiple upgrades over the years: shingles & siding, central A/C, high efficiency furnace and water heater, basement renovated. This property is located on HWY 123, only about 12 km to Carrot River, about 25 km to Tobin Lake. This is a great opportunity to enjoy the acreage living yet close to town! Make this your new home! (id:44479)
Property Details
| MLS® Number | SK984186 |
| Property Type | Single Family |
| Community Features | School Bus |
| Features | Acreage, Treed, Rectangular |
| Structure | Deck |
Building
| Bathroom Total | 4 |
| Bedrooms Total | 4 |
| Appliances | Washer, Refrigerator, Dishwasher, Dryer, Microwave, Freezer, Garage Door Opener Remote(s), Stove |
| Architectural Style | Bungalow |
| Basement Development | Finished |
| Basement Type | Partial (finished) |
| Constructed Date | 1988 |
| Cooling Type | Central Air Conditioning |
| Heating Fuel | Natural Gas |
| Heating Type | Forced Air |
| Stories Total | 1 |
| Size Interior | 1588 Sqft |
| Type | House |
Parking
| Attached Garage | |
| Parking Space(s) | 8 |
Land
| Acreage | Yes |
| Landscape Features | Lawn |
| Size Frontage | 434 Ft |
| Size Irregular | 1.82 |
| Size Total | 1.82 Ac |
| Size Total Text | 1.82 Ac |
Rooms
| Level | Type | Length | Width | Dimensions |
|---|---|---|---|---|
| Basement | Family Room | 38 ft ,7 in | Measurements not available x 38 ft ,7 in | |
| Basement | Bedroom | 11 ft ,4 in | 10 ft ,11 in | 11 ft ,4 in x 10 ft ,11 in |
| Basement | 3pc Bathroom | 7 ft | 6 ft ,6 in | 7 ft x 6 ft ,6 in |
| Basement | Storage | 8 ft ,9 in | 7 ft | 8 ft ,9 in x 7 ft |
| Basement | Utility Room | 11 ft ,1 in | 11 ft ,6 in | 11 ft ,1 in x 11 ft ,6 in |
| Main Level | Foyer | 15 ft ,7 in | 6 ft | 15 ft ,7 in x 6 ft |
| Main Level | Laundry Room | 8 ft ,5 in | 6 ft | 8 ft ,5 in x 6 ft |
| Main Level | Office | 8 ft ,5 in | 6 ft | 8 ft ,5 in x 6 ft |
| Main Level | Kitchen | 11 ft ,4 in | 9 ft ,11 in | 11 ft ,4 in x 9 ft ,11 in |
| Main Level | Dining Room | 12 ft | 11 ft ,4 in | 12 ft x 11 ft ,4 in |
| Main Level | Living Room | 17 ft ,7 in | 12 ft ,9 in | 17 ft ,7 in x 12 ft ,9 in |
| Main Level | Primary Bedroom | 15 ft ,6 in | 13 ft ,6 in | 15 ft ,6 in x 13 ft ,6 in |
| Main Level | 4pc Ensuite Bath | 7 ft ,10 in | 8 ft ,9 in | 7 ft ,10 in x 8 ft ,9 in |
| Main Level | Bedroom | 11 ft ,6 in | 10 ft | 11 ft ,6 in x 10 ft |
| Main Level | Bedroom | 11 ft ,9 in | 10 ft | 11 ft ,9 in x 10 ft |
| Main Level | 4pc Bathroom | 5 ft ,9 in | 4 ft ,11 in | 5 ft ,9 in x 4 ft ,11 in |
https://www.realtor.ca/real-estate/27445849/ralph-acreage-moose-range-rm-no-486
Interested?
Contact us for more information

Yuriy Danyliuk
Salesperson
www.remaxbluechip.ca/

32 Smith Street West
Yorkton, Saskatchewan S3N 3X5
(306) 783-6666
(306) 782-4446




















































